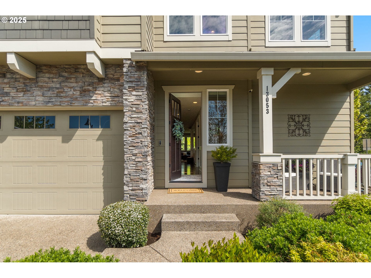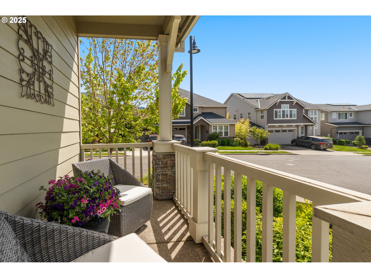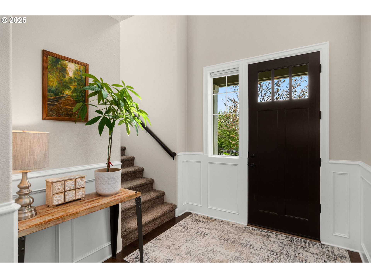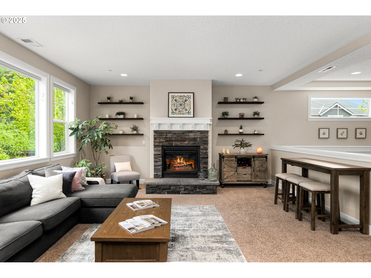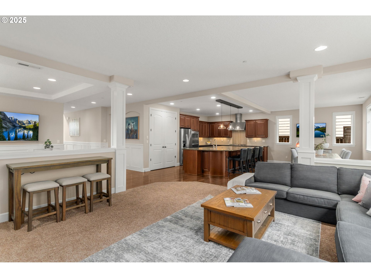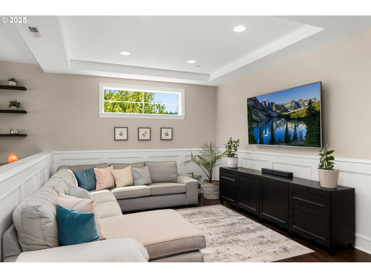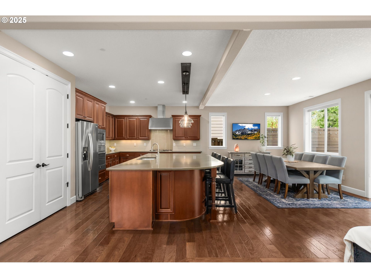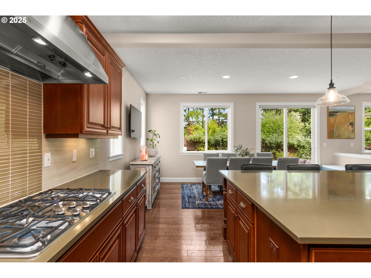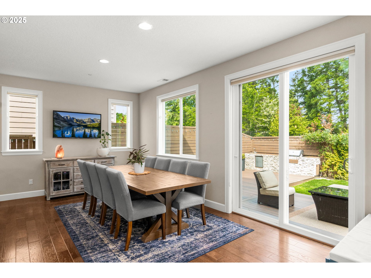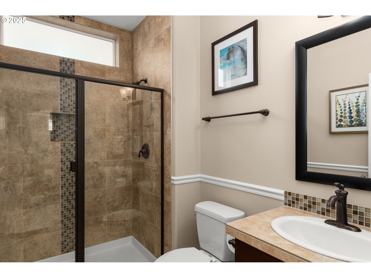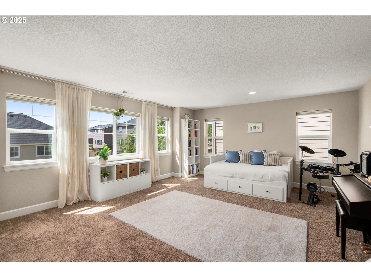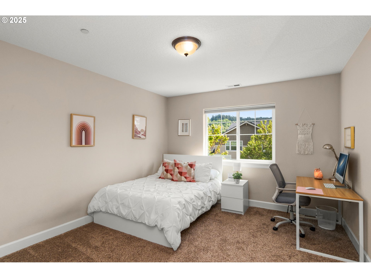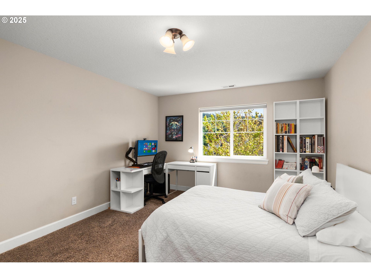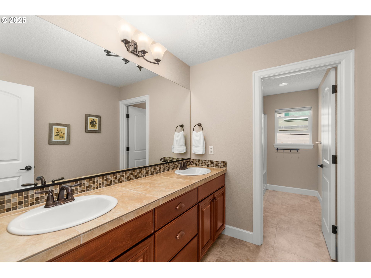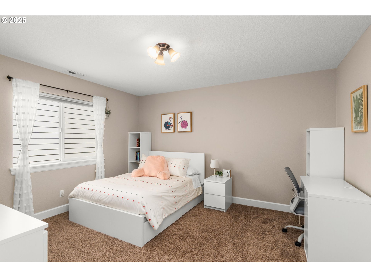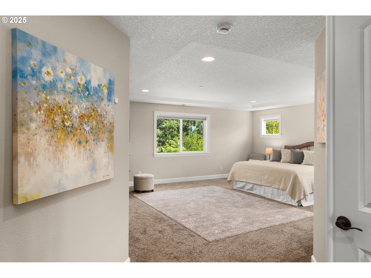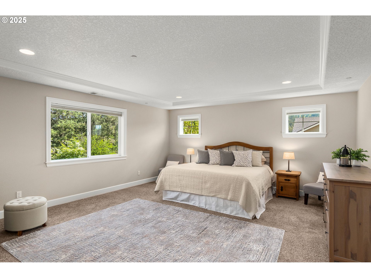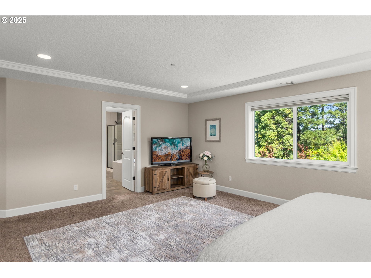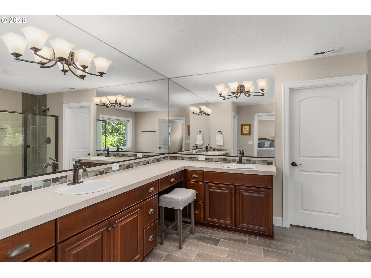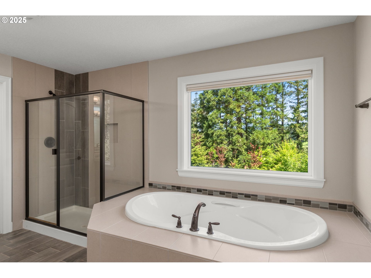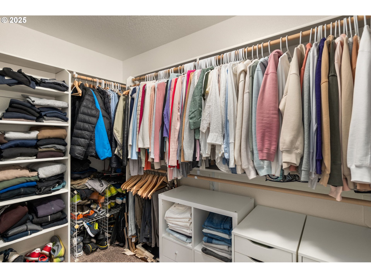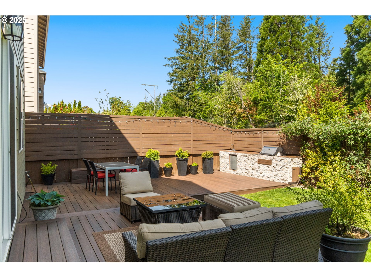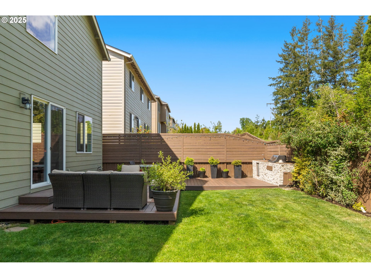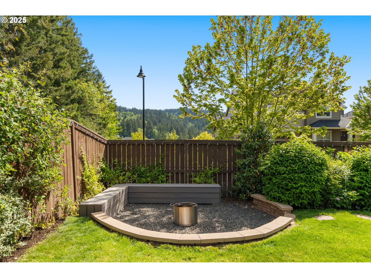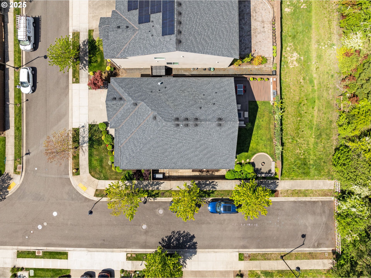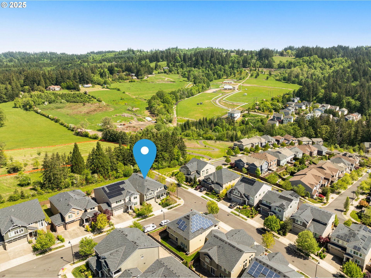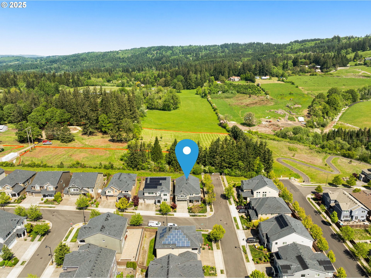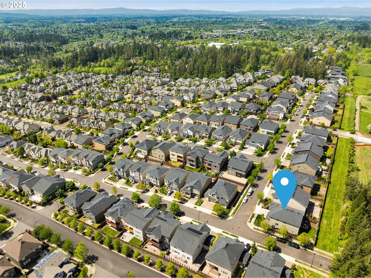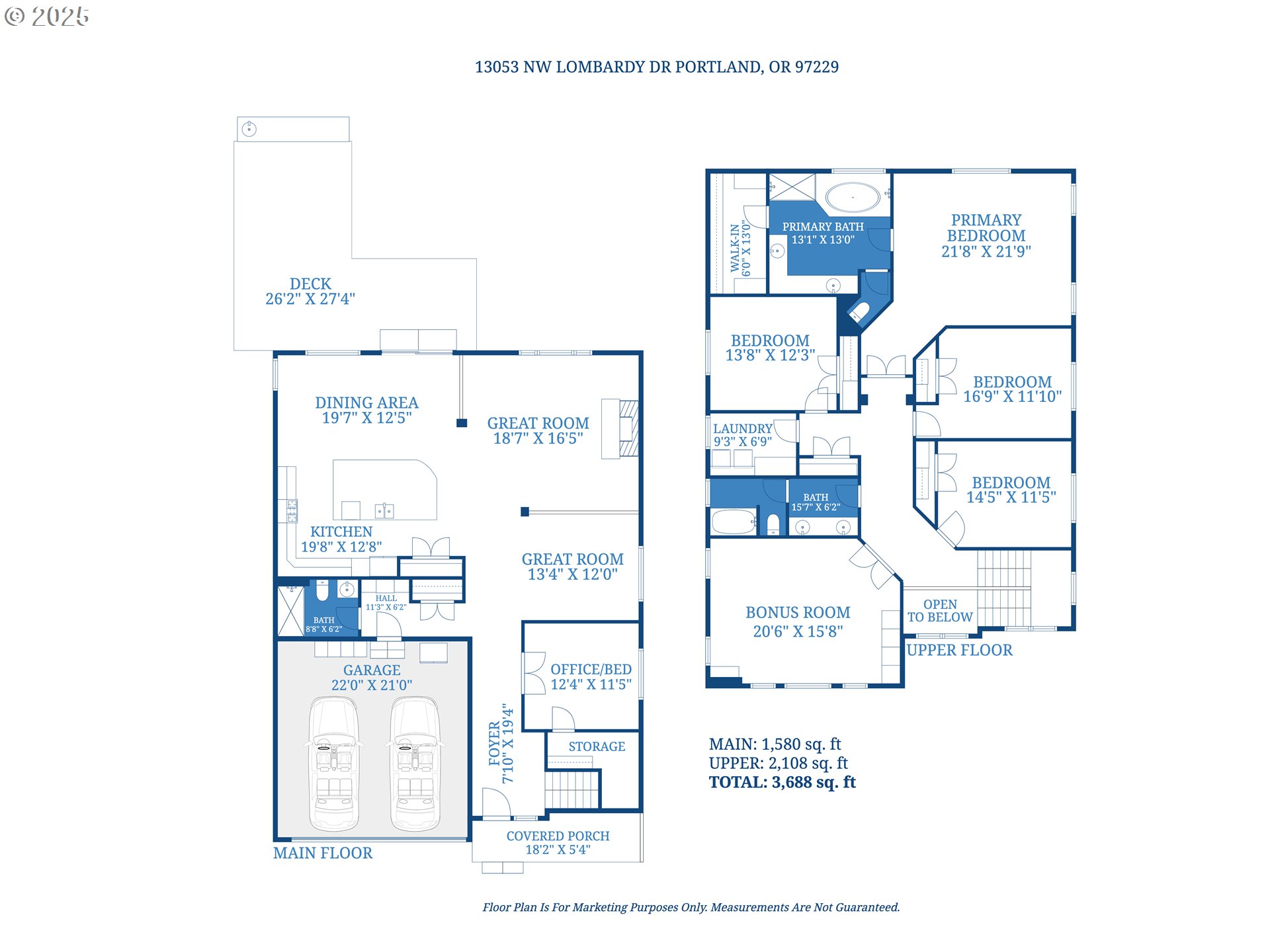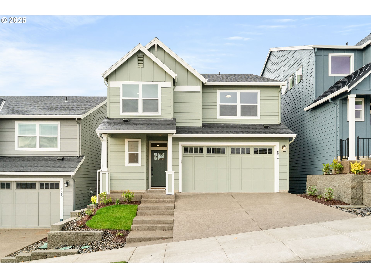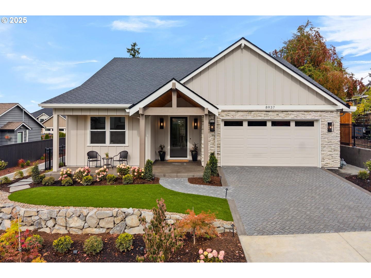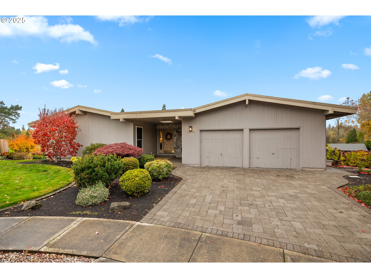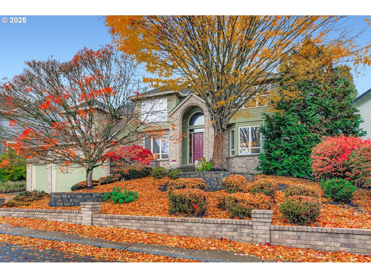$949000
Price cut: $11K (11-04-2025)
-
5 Bed
-
3 Bath
-
3688 SqFt
-
180 DOM
-
Built: 2015
-
Status: Active
Open House
Love this home?

Krishna Regupathy
Principal Broker
(503) 893-8874Bethany Ridge Beauty! Low HOA covers front and side yard landscaping! 5 bdrm + 3 bath + Bonus Rm + main floor office/bedroom. Gleaming hardwood floors, high ceilings, wainscoting, lots of windows and open-concept living — your dream home where comfort, style, and spaciousness come together in perfect harmony. Located on a corner lot and backs to a greenspace. Spacious great room features a dining area, two living areas, and a stone-surround gas fireplace. Entertainer’s kitchen with an enormous island with eating bar and 5-burner gas range with stainless steel hood and large, double-door pantry. Rich wood cabinetry and quartz countertops. Full bathroom on the main floor. Upstairs, generous bedrooms and large bonus room for hobbies or a 6th bedroom. Gracious primary suite and ensuite bathroom with long vanity with a sitting area and a walk-in closet with built-in storage. Backyard oasis - private, fully fenced, flat backyard features a large composite deck and bench, prep counter with stone veneer, porcelain counter top with sink, mini refrigerator and built-in propane grill, and a sunken firepit area with uplights. Located near top-rated schools, parks, walking trails, and Bethany Village shopping and dining.
Listing Provided Courtesy of Michelle Hutton, Keller Williams Realty Professionals
General Information
-
388825367
-
SingleFamilyResidence
-
180 DOM
-
5
-
6534 SqFt
-
3
-
3688
-
2015
-
-
Washington
-
R2189703
-
Jacob Wismer 9/10
-
Stoller 8/10
-
Sunset 5/10
-
Residential
-
SingleFamilyResidence
-
ARBOR HEIGHTS NO.6, LOT 267, ACRES 0.15
Listing Provided Courtesy of Michelle Hutton, Keller Williams Realty Professionals
Krishna Realty data last checked: Nov 08, 2025 14:43 | Listing last modified Nov 04, 2025 13:57,
Source:

Open House
-
Sun, Nov 9th, 1PM to 3PM
Download our Mobile app
Similar Properties
Download our Mobile app


