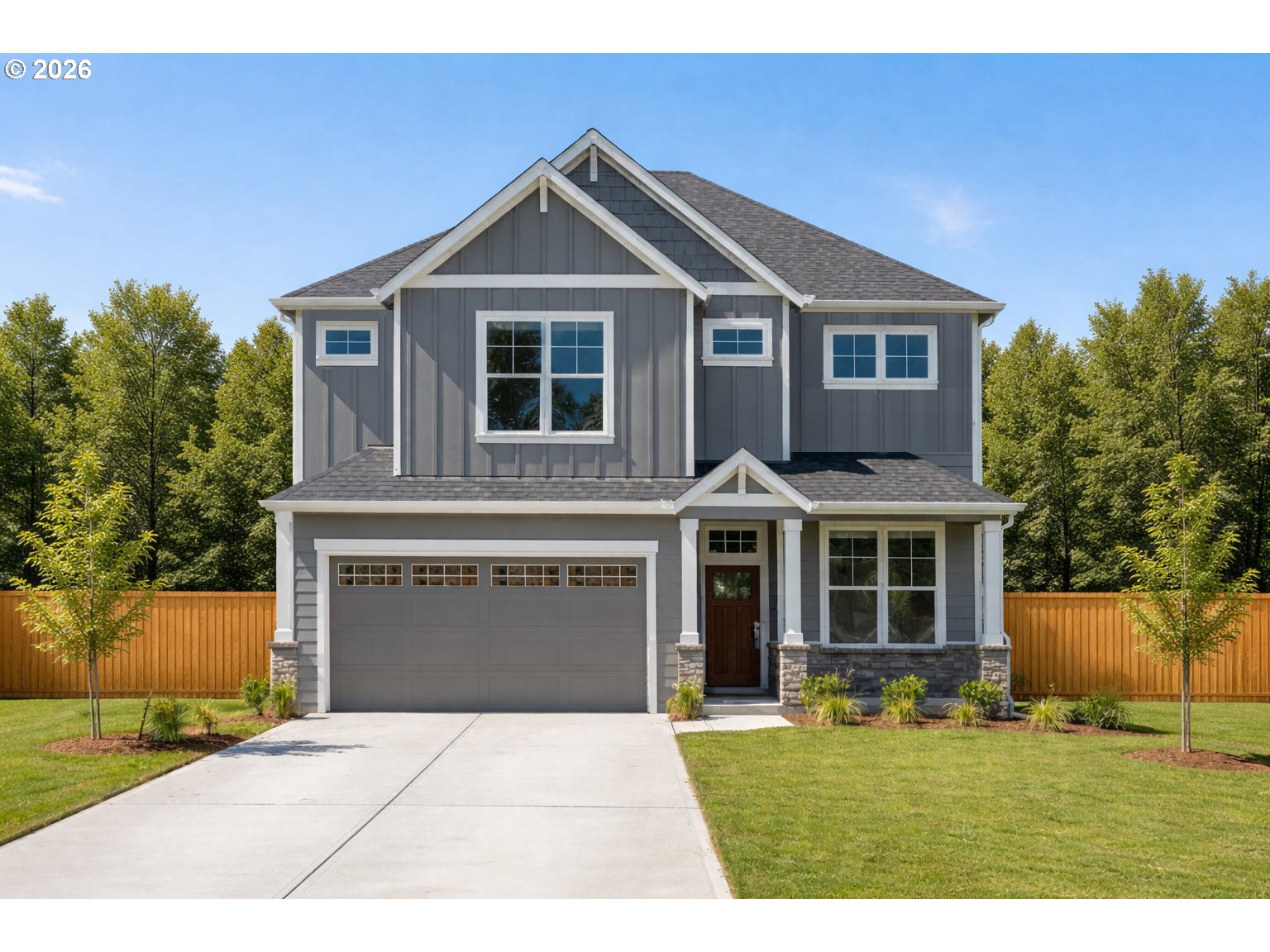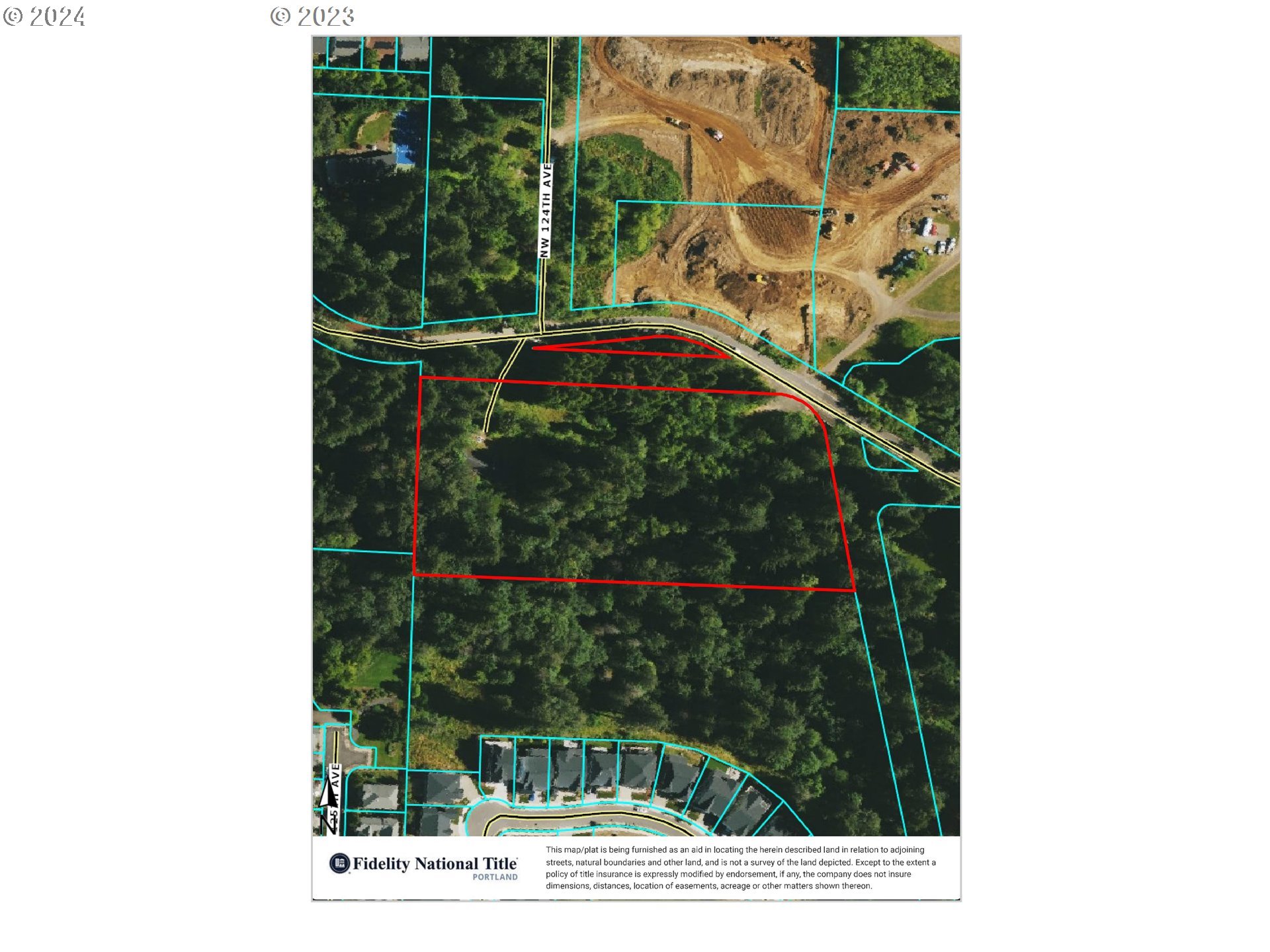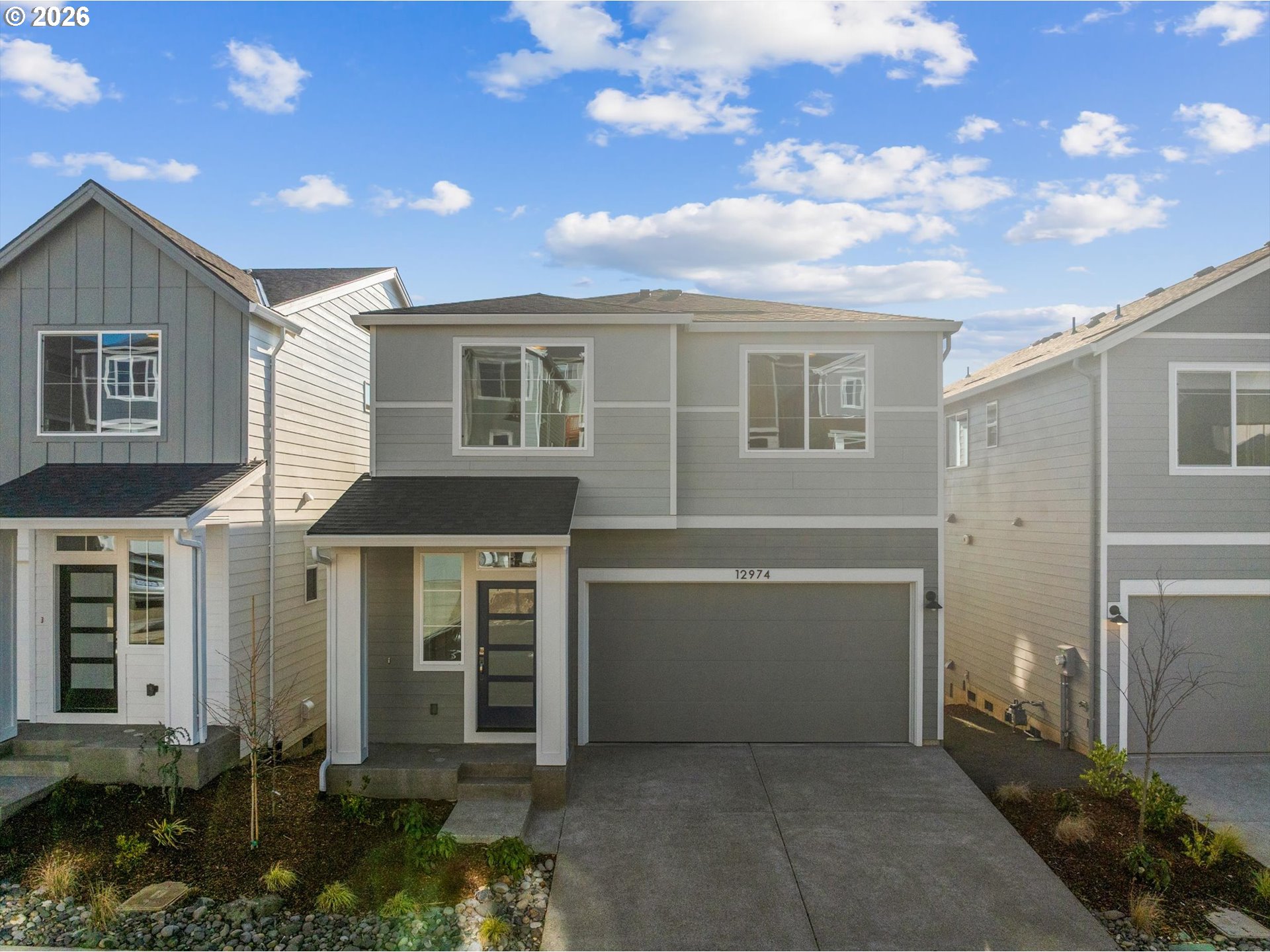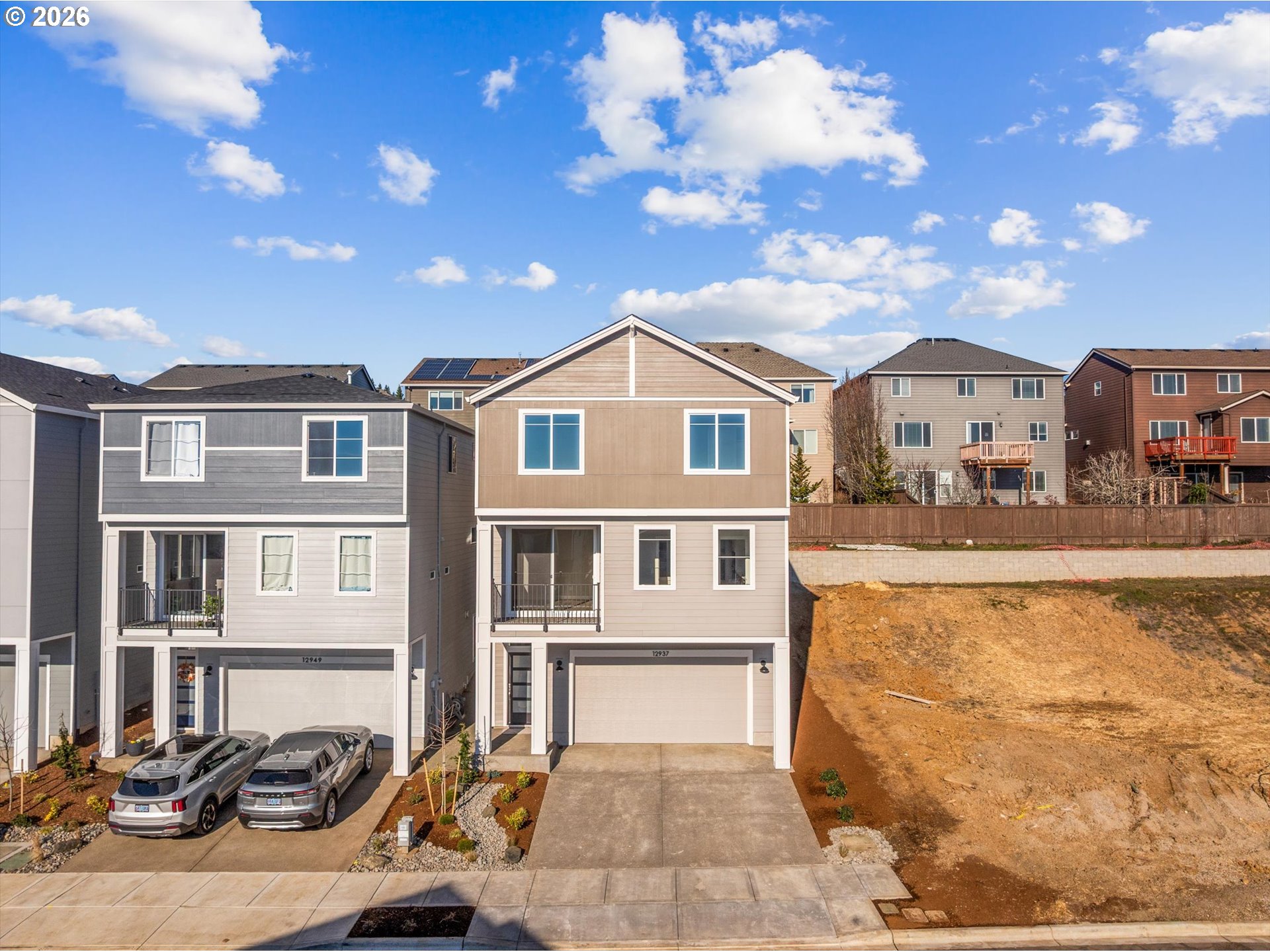$799950
Price cut: $30K (01-20-2026)
-
5 Bed
-
4 Bath
-
2722 SqFt
-
345 DOM
-
Built: 2025
- Status: Off Market
Love this home?

Krishna Regupathy
Principal Broker
(503) 893-8874CHECK IN AT THE MODEL HOME FIRST — 12992 NW Ramona Lane, Lot 10.Welcome to Deer Fern Ridge, a brand-new community of 40 detached single-family homes in the heart of Bethany, where thoughtful design meets everyday livability. Homes range from 2,348–2,885 sq ft and showcase modern craftsmanship, architectural detail, and light-filled interiors. This 2,722 sq ft floor plan is designed for households that value privacy, flexibility, and long-term comfort. With 5 bedrooms and 4 full baths, this home features a private bedroom and full bath on every level—a rare and highly functional layout that adapts beautifully to real life. Whether hosting guests, supporting multi-generational living, creating a quiet home office, or planning for future needs, each level offers its own sense of space and independence. The main living level is elevated and open, creating a bright, welcoming environment ideal for both daily living and entertaining. A generous great room flows seamlessly into the dining area and gourmet kitchen, designed to be the true heart of the home. The chef’s kitchen features quartz countertops, a massive island, walk-in pantry, high-end stainless steel appliances, and elegant finishes that balance beauty with performance. Upstairs, the primary suite offers a calm, spa-inspired retreat with quartz counters, double undermount sinks, sleek tile flooring, and a large walk-in closet. Two additional bedrooms and a conveniently located laundry room complete the upper level, keeping everyday routines effortless. Every Deer Fern Ridge home includes designer-curated finishes, premium appliances, and abundant natural light throughout. Located just five minutes from Bethany Village, this community offers a rare blend of flexibility, comfort, and enduring value. Model Home open Thursday–Sunday, 12–5 PM, or schedule a private tour today. Images are for illustration purposes only. Pricing and features subject to change.THIS HOME IS MOVE IN READY AND THE ONLY 2722 at this time!
Listing Provided Courtesy of Tamiko Warren, Real Broker
General Information
-
319063231
-
SingleFamilyResidence
-
345 DOM
-
5
-
-
4
-
2722
-
2025
-
-
Washington
-
R2232284
-
Findley 9/10
-
Tumwater
-
Sunset 5/10
-
Residential
-
SingleFamilyResidence
-
DEER FERN ADDITION, LOT 2
Listing Provided Courtesy of Tamiko Warren, Real Broker
Krishna Realty data last checked: Feb 22, 2026 01:56 | Listing last modified Feb 20, 2026 09:59,
Source:

Download our Mobile app
Similar Properties
Download our Mobile app




