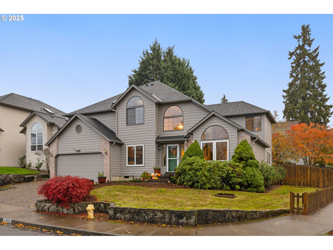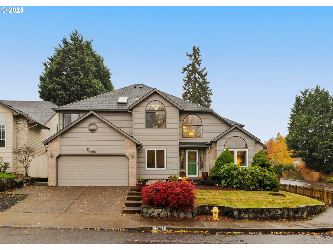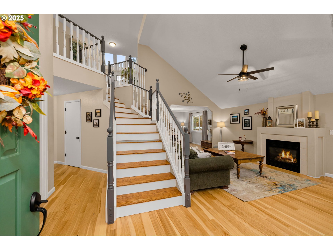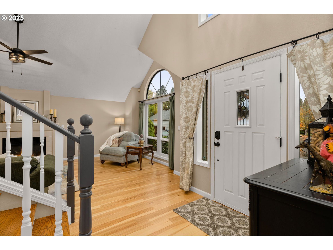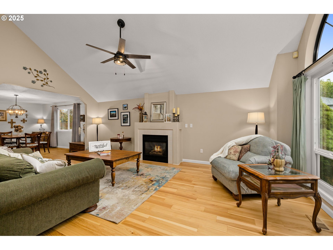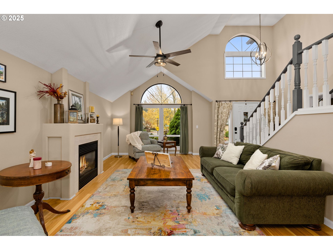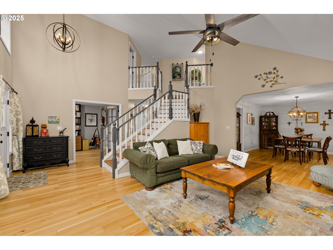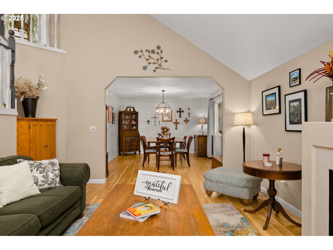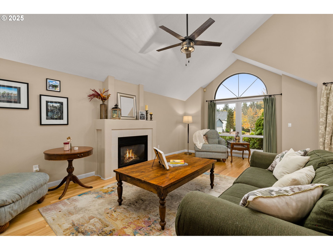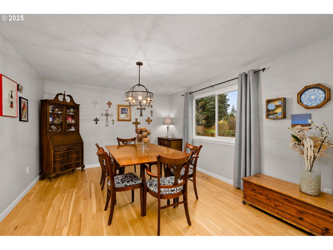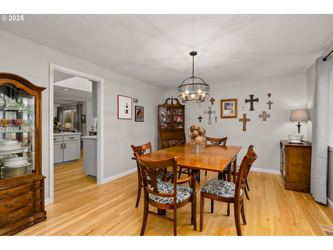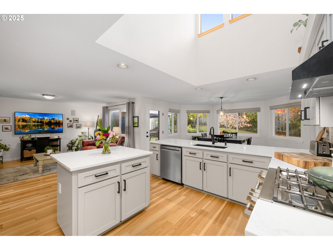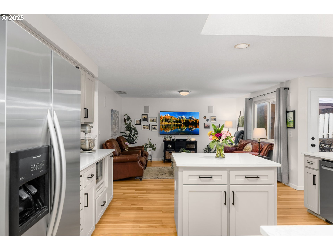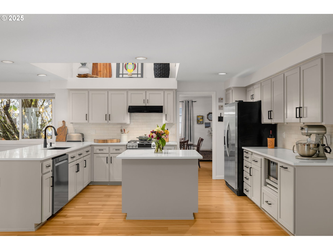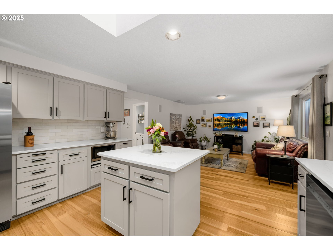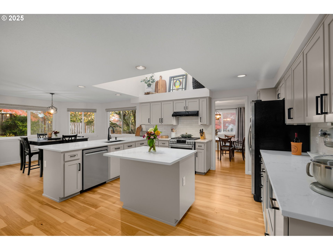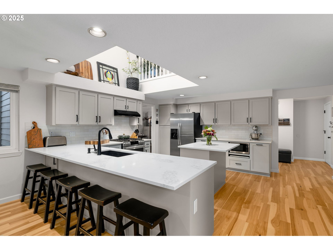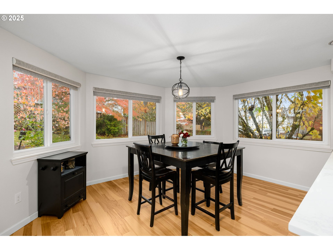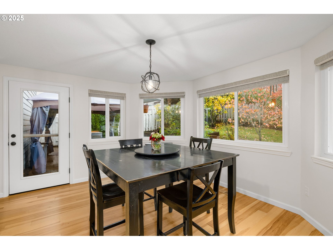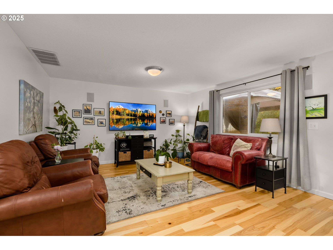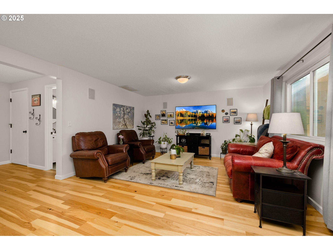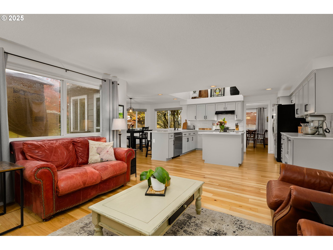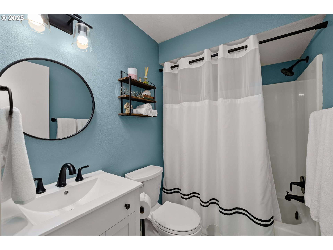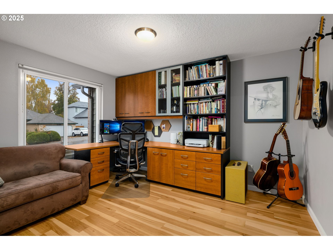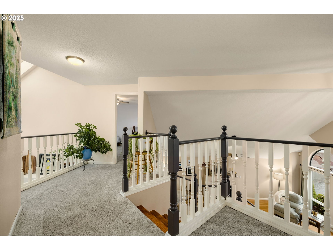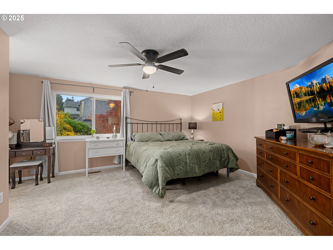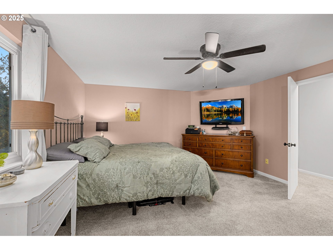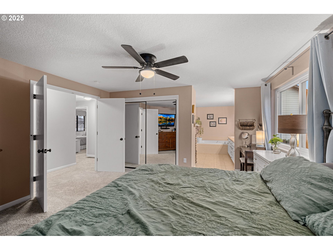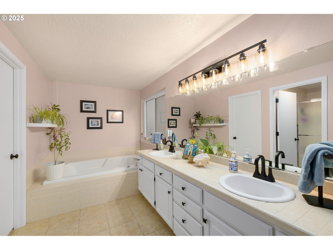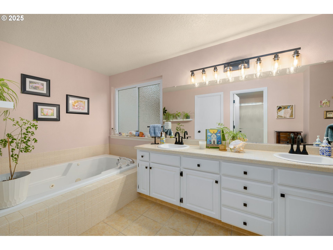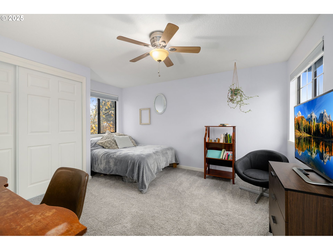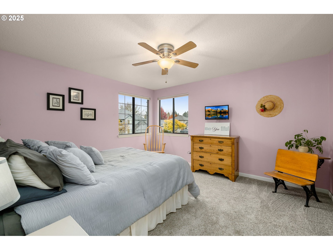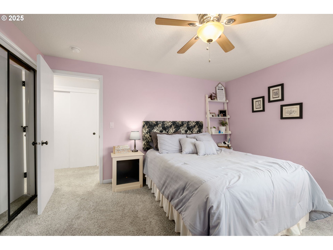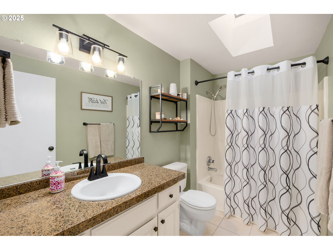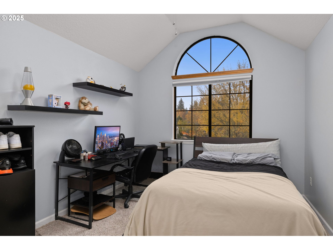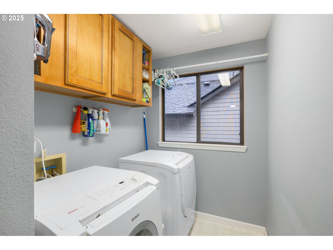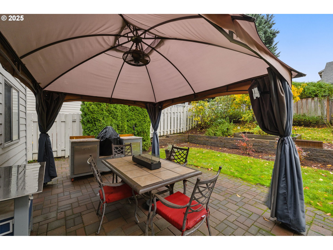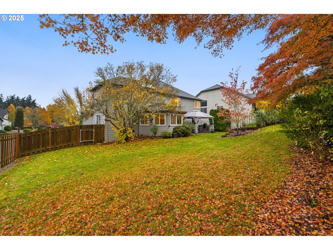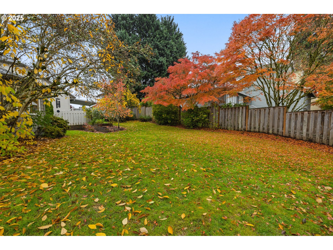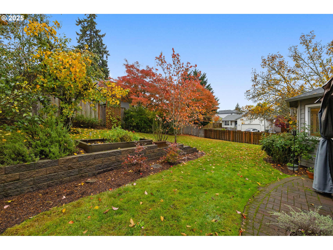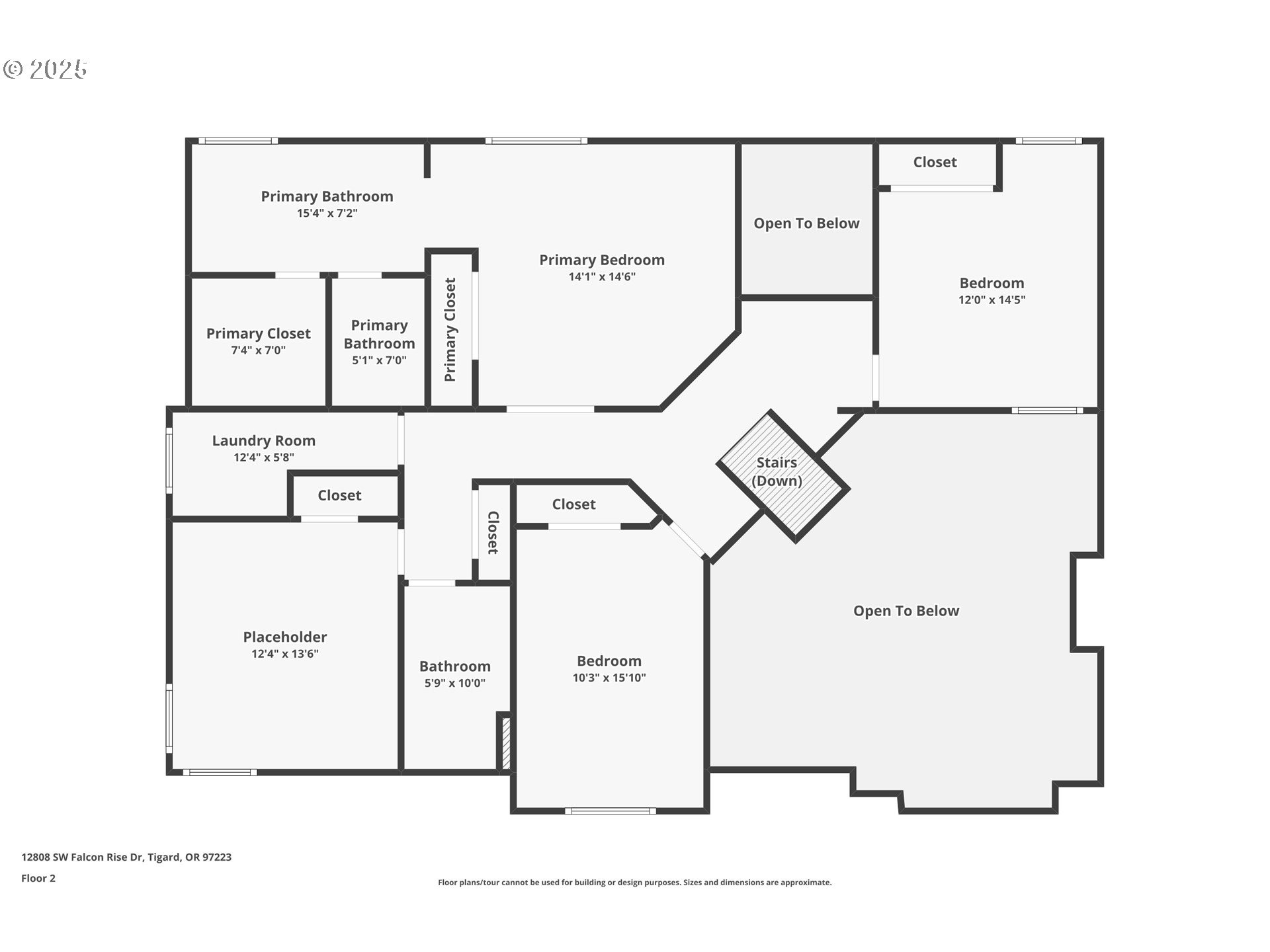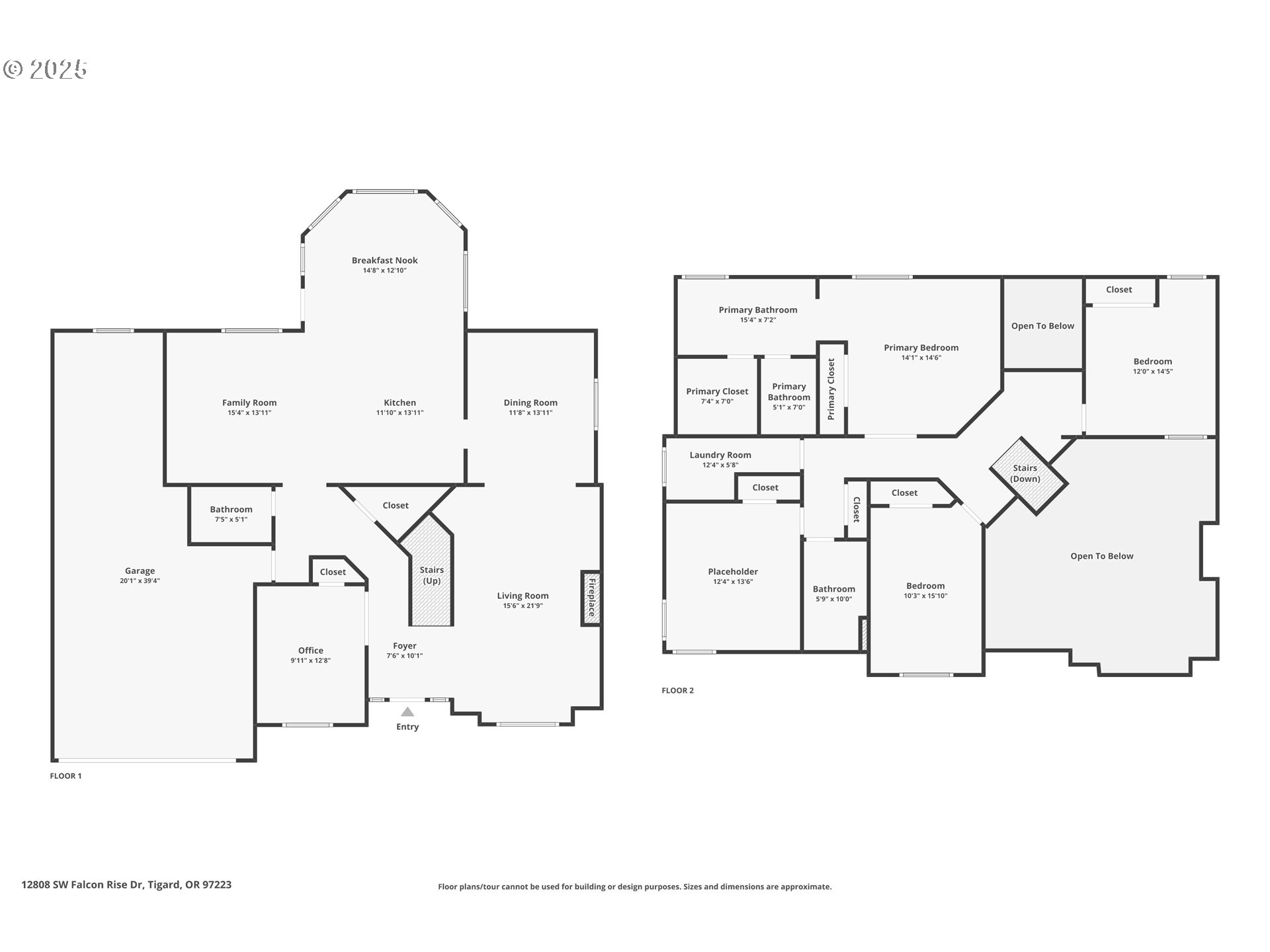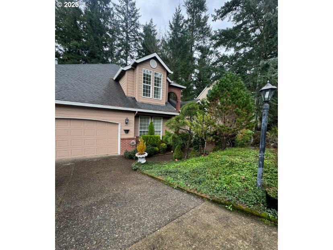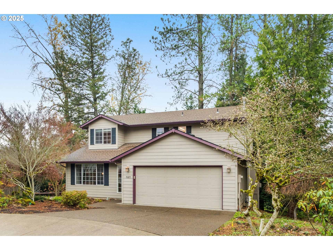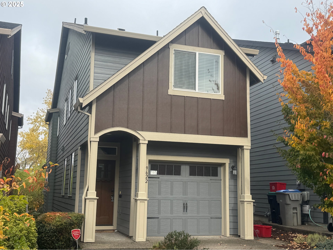12808 SW FALCON RISE DR
Portland, 97223
-
4 Bed
-
3 Bath
-
2700 SqFt
-
28 DOM
-
Built: 1991
- Status: Active
$724,900
Price cut: $10K (12-05-2025)
$724900
Price cut: $10K (12-05-2025)
-
4 Bed
-
3 Bath
-
2700 SqFt
-
28 DOM
-
Built: 1991
- Status: Active
Love this home?

Krishna Regupathy
Principal Broker
(503) 893-8874Light, bright & beautiful home in one of the most desirable neighborhoods. Step into the welcoming foyer and feel the warmth and care throughout. The spacious living room features vaulted ceilings, a cozy fireplace, and gleaming hickory hardwood floors that flow through the main level. The fully remodeled kitchen is the true heart of the home, showcasing quartz countertops, 6 burner gas range with electric convection, large eating bar, skylights and abundant storage. Enjoy your morning coffee in the sunny breakfast nook overlooking the backyard. A main-level office or guest room and a full bath provides flexibility for your families lifestyle. Upstairs, you’ll find four generous bedrooms - new carpet in 2024, including a serene primary suite with double sinks, a jetted soaking tub, and dual closets—one a spacious walk-in. Convenient upstairs laundry makes daily life easy. Situated on a corner lot, the backyard offers a fully fenced space with raised garden beds, a patio for entertaining, and plenty of room to play or relax. The exterior of the home shines with a new 50-year roof, gutters and fresh exterior paint (2024)—offering peace of mind and lasting curb appeal. Additional updates include a tankless water heater, providing energy efficiency and endless hot water.The large garage with built-in workbenches provides ample space for hobbies, storage, or weekend projects. Near scenic Summerlake Park, top-rated schools, shopping, and dining—everything you need to enjoy the very best of living.
Listing Provided Courtesy of Sara Webb, Home & Hearth Realty Group
General Information
-
488857700
-
SingleFamilyResidence
-
28 DOM
-
4
-
7840.8 SqFt
-
3
-
2700
-
1991
-
-
Washington
-
R2010668
-
Mary Woodward 5/10
-
Fowler 5/10
-
Tigard 6/10
-
Residential
-
SingleFamilyResidence
-
VILLAGE AT SUMMER LAKE PARK NO.4, LOT 183, ACRES 0.18
Listing Provided Courtesy of Sara Webb, Home & Hearth Realty Group
Krishna Realty data last checked: Dec 25, 2025 15:29 | Listing last modified Dec 05, 2025 12:38,
Source:

Download our Mobile app
Residence Information
-
1300
-
1400
-
0
-
2700
-
Taxc
-
2700
-
1/Gas
-
4
-
3
-
0
-
3
-
Composition
-
3, Attached, ExtraDeep, Tandem
-
Stories2,Traditional
-
Driveway
-
2
-
1991
-
No
-
-
CementSiding
-
CrawlSpace
-
-
-
CrawlSpace
-
ConcretePerimeter
-
AluminumFrames,Vinyl
-
Features and Utilities
-
CeilingFan, Fireplace, HardwoodFloors
-
ConvectionOven, Dishwasher, Disposal, FreeStandingGasRange, FreeStandingRefrigerator, Island, Pantry, Quart
-
CeilingFan, GarageDoorOpener, HardwoodFloors, JettedTub, Laundry, Quartz, Skylight, VaultedCeiling, VinylFlo
-
Fenced, Patio, Yard
-
MainFloorBedroomBath
-
CentralAir
-
Gas
-
ForcedAir
-
PublicSewer
-
Gas
-
Gas
Financial
-
7164.65
-
0
-
-
-
-
Cash,Conventional,FHA
-
11-07-2025
-
-
No
-
No
Comparable Information
-
-
28
-
48
-
-
Cash,Conventional,FHA
-
$749,900
-
$724,900
-
-
Dec 05, 2025 12:38
Schools
Map
Listing courtesy of Home & Hearth Realty Group.
 The content relating to real estate for sale on this site comes in part from the IDX program of the RMLS of Portland, Oregon.
Real Estate listings held by brokerage firms other than this firm are marked with the RMLS logo, and
detailed information about these properties include the name of the listing's broker.
Listing content is copyright © 2019 RMLS of Portland, Oregon.
All information provided is deemed reliable but is not guaranteed and should be independently verified.
Krishna Realty data last checked: Dec 25, 2025 15:29 | Listing last modified Dec 05, 2025 12:38.
Some properties which appear for sale on this web site may subsequently have sold or may no longer be available.
The content relating to real estate for sale on this site comes in part from the IDX program of the RMLS of Portland, Oregon.
Real Estate listings held by brokerage firms other than this firm are marked with the RMLS logo, and
detailed information about these properties include the name of the listing's broker.
Listing content is copyright © 2019 RMLS of Portland, Oregon.
All information provided is deemed reliable but is not guaranteed and should be independently verified.
Krishna Realty data last checked: Dec 25, 2025 15:29 | Listing last modified Dec 05, 2025 12:38.
Some properties which appear for sale on this web site may subsequently have sold or may no longer be available.
Love this home?

Krishna Regupathy
Principal Broker
(503) 893-8874Light, bright & beautiful home in one of the most desirable neighborhoods. Step into the welcoming foyer and feel the warmth and care throughout. The spacious living room features vaulted ceilings, a cozy fireplace, and gleaming hickory hardwood floors that flow through the main level. The fully remodeled kitchen is the true heart of the home, showcasing quartz countertops, 6 burner gas range with electric convection, large eating bar, skylights and abundant storage. Enjoy your morning coffee in the sunny breakfast nook overlooking the backyard. A main-level office or guest room and a full bath provides flexibility for your families lifestyle. Upstairs, you’ll find four generous bedrooms - new carpet in 2024, including a serene primary suite with double sinks, a jetted soaking tub, and dual closets—one a spacious walk-in. Convenient upstairs laundry makes daily life easy. Situated on a corner lot, the backyard offers a fully fenced space with raised garden beds, a patio for entertaining, and plenty of room to play or relax. The exterior of the home shines with a new 50-year roof, gutters and fresh exterior paint (2024)—offering peace of mind and lasting curb appeal. Additional updates include a tankless water heater, providing energy efficiency and endless hot water.The large garage with built-in workbenches provides ample space for hobbies, storage, or weekend projects. Near scenic Summerlake Park, top-rated schools, shopping, and dining—everything you need to enjoy the very best of living.
Similar Properties
Download our Mobile app
