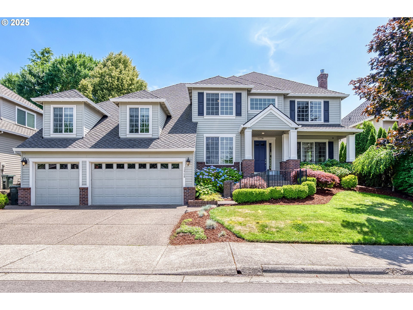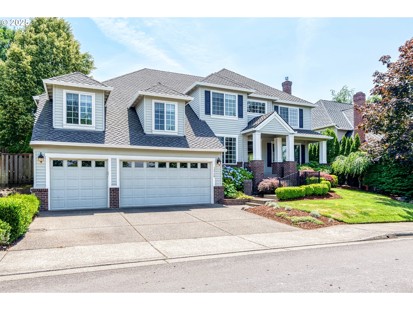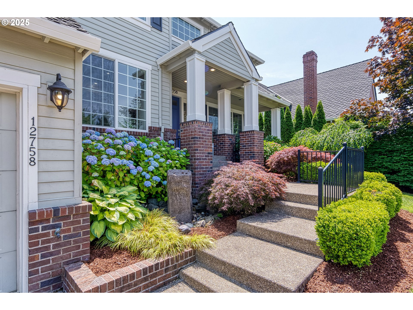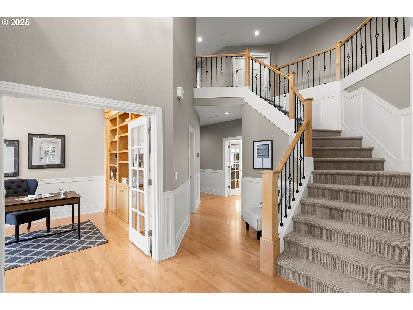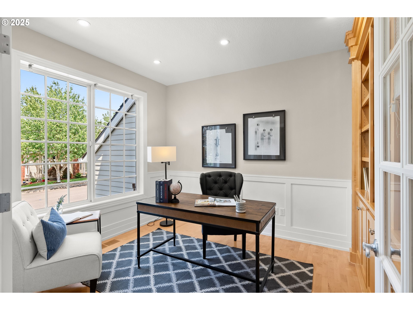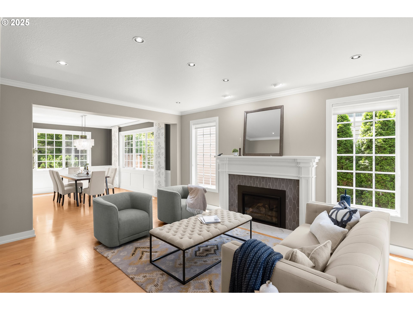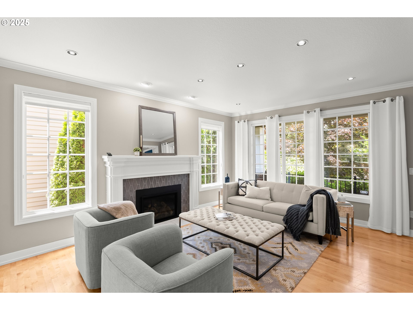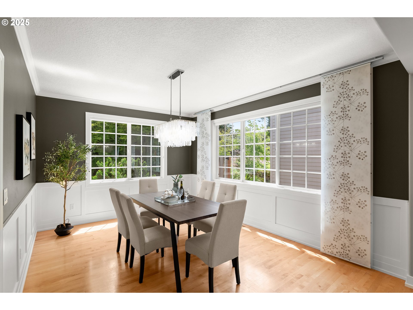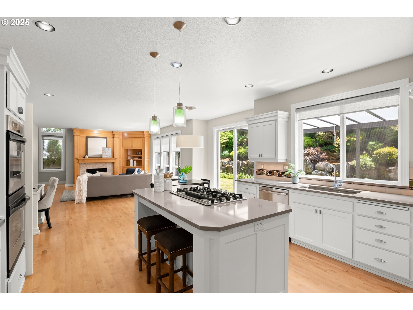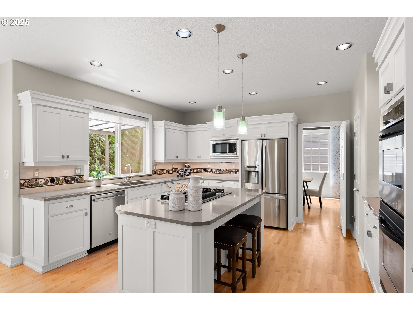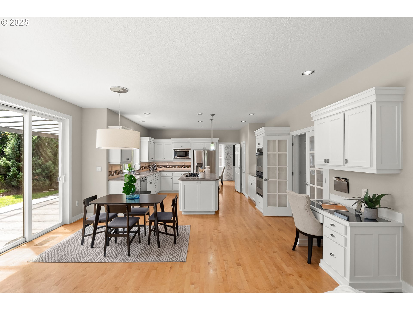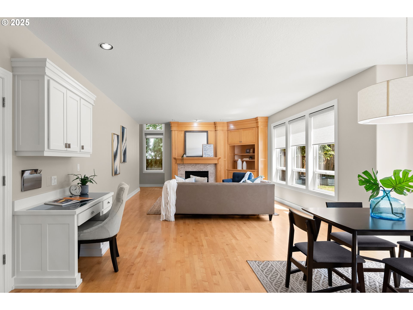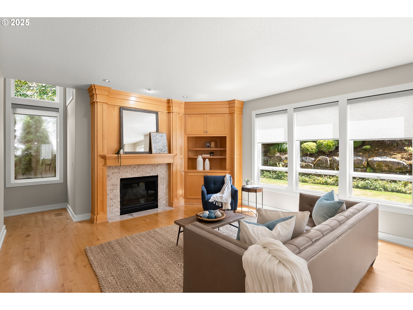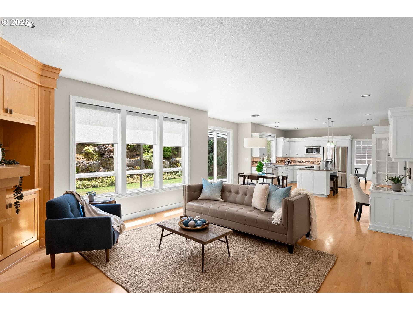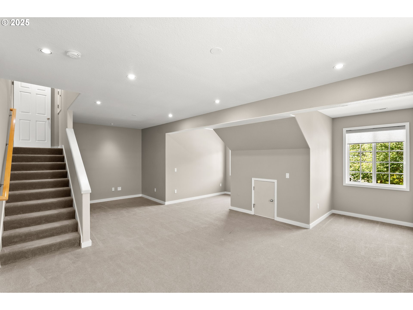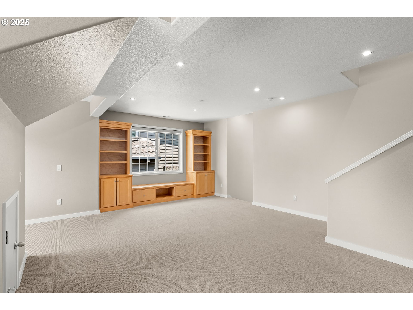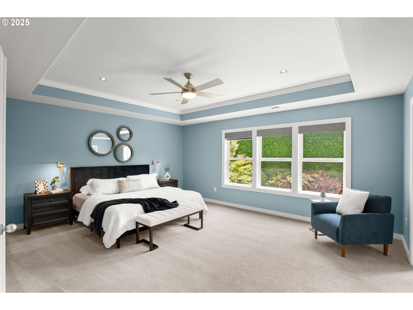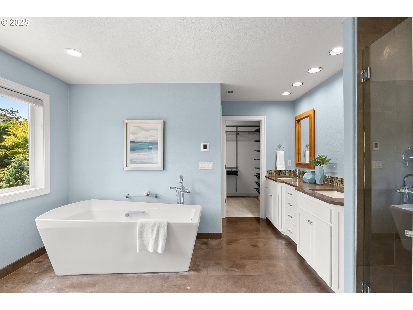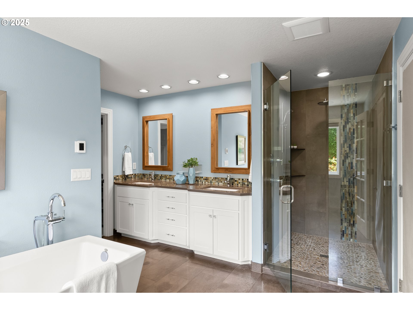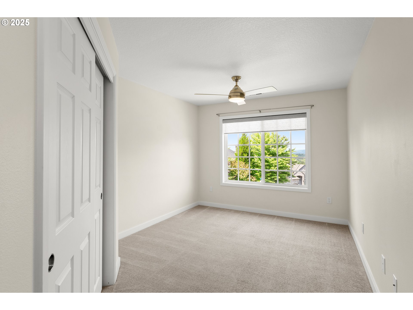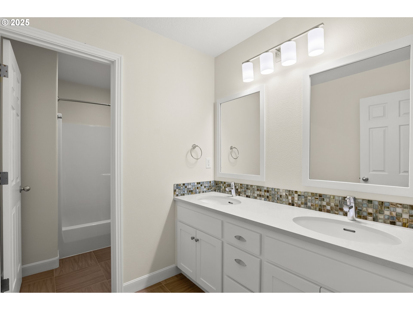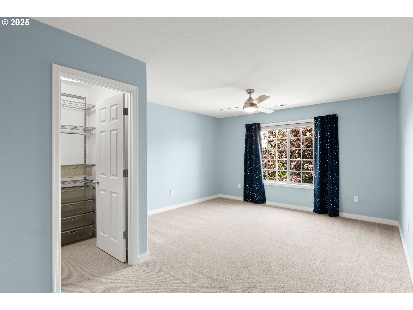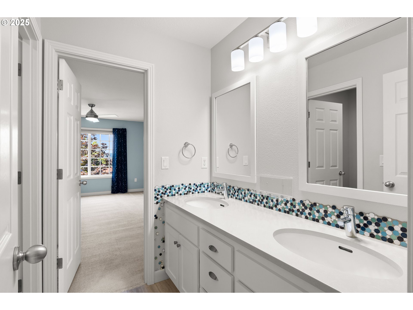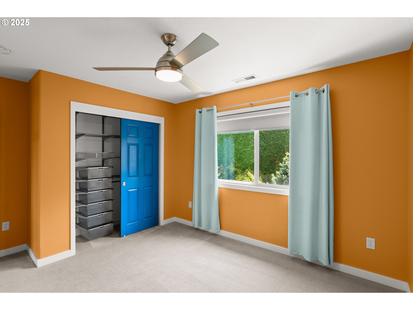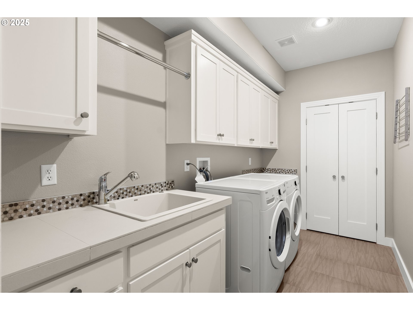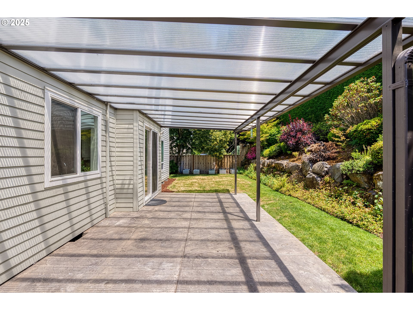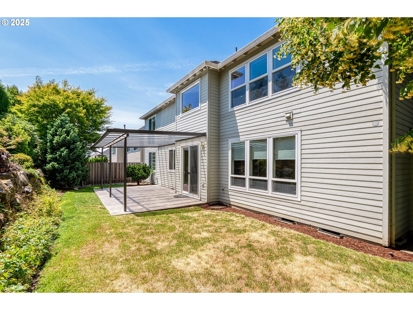$1200000
Price cut: $25K (08-31-2025)
-
4 Bed
-
3.5 Bath
-
3830 SqFt
-
84 DOM
-
Built: 2001
- Status: Pending
Love this home?

Krishna Regupathy
Principal Broker
(503) 893-8874OPEN HOUSE AEPT 13, 2025 12PN TO 2PM New listing price! This stunning home in Bauer Oaks Estates offers 3,830 square feet of space with 4 bedrooms, 3.1 baths, a den/office, and a bonus room. The two-story foyer leads to a formal living and dining room featuring wainscoting and crown molding. The kitchen is equipped with stainless steel appliances, including a 5-burner gas range, built-in microwave, double ovens, dishwasher, and French door refrigerator. It also boasts an undermount sink, large island, quartz countertops, full backsplash, pendant lighting, eating bar, under-cabinet lighting, walk-in pantry, and breakfast nook. The family room features a wall of windows, a gas fireplace, and built-in cabinets. A second staircase takes you to the spacious bonus/media room with built-ins. Beautiful maple hardwood floors enhance the main level. Updated primary suite is a luxurious retreat with a freestanding tub, walk-in shower with floor-to-ceiling tiles, heated tile floors, quartz counters with dual vanity sinks, and a large walk-in closet with an organizer. Outside, the backyard includes a covered patio with stamped concrete, garden boxes, and a water feature. A new presidential roof was installed in 2024! The home is located near excellent schools and offers convenient access to shopping, dining, and Highway 26.
Listing Provided Courtesy of Steve Louie, John L. Scott
General Information
-
631471209
-
SingleFamilyResidence
-
84 DOM
-
4
-
6969.6 SqFt
-
3.5
-
3830
-
2001
-
-
Washington
-
R2099878
-
Bonny Slope 9/10
-
Tumwater
-
Sunset 5/10
-
Residential
-
SingleFamilyResidence
-
BAUER OAKS NO.3, LOT 105, ACRES 0.16
Listing Provided Courtesy of Steve Louie, John L. Scott
Krishna Realty data last checked: Sep 19, 2025 07:27 | Listing last modified Sep 18, 2025 17:29,
Source:

Download our Mobile app
Similar Properties
Download our Mobile app
