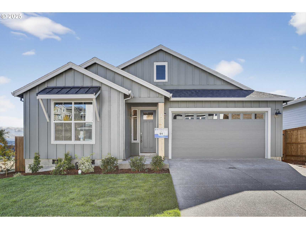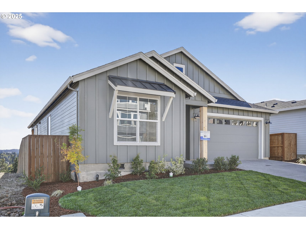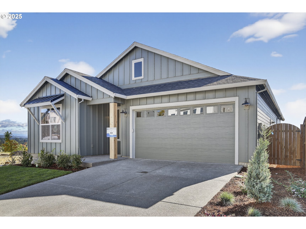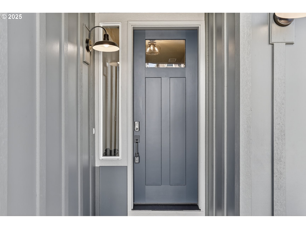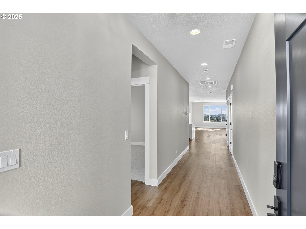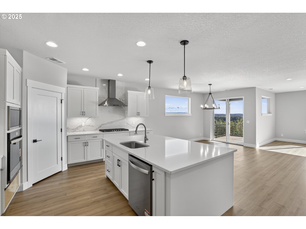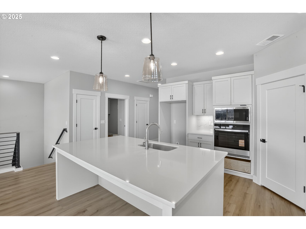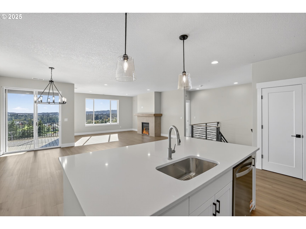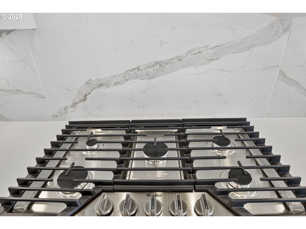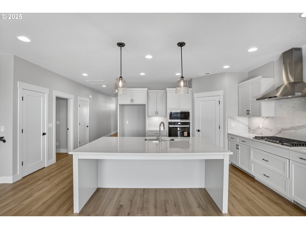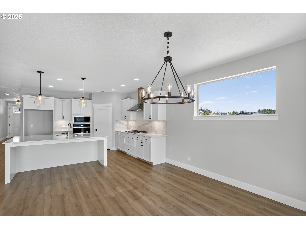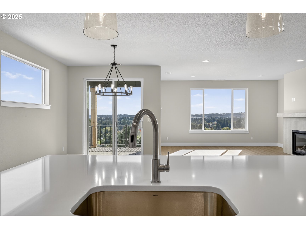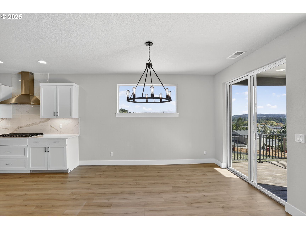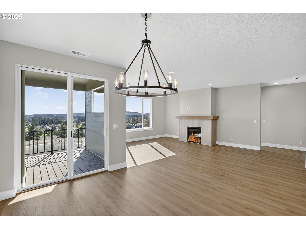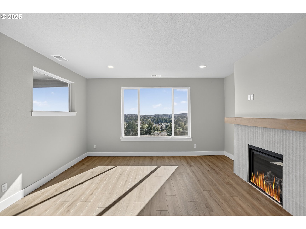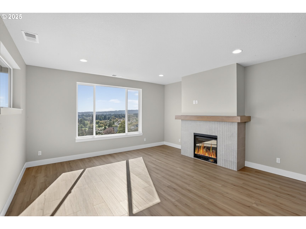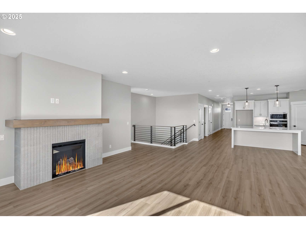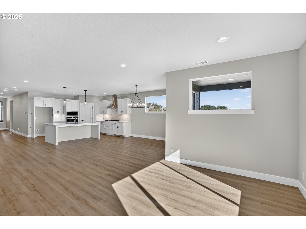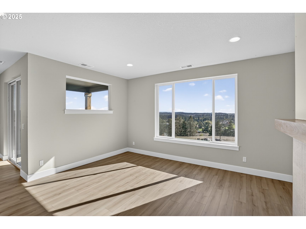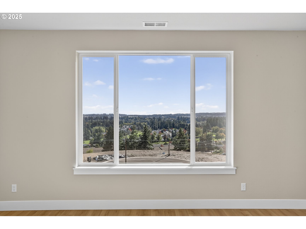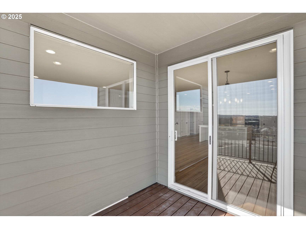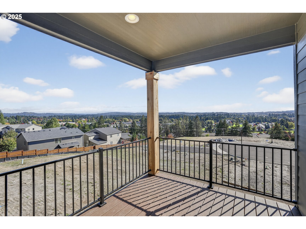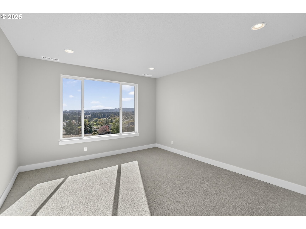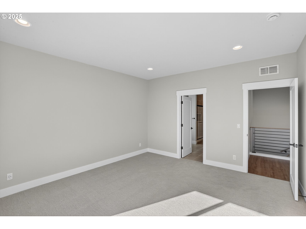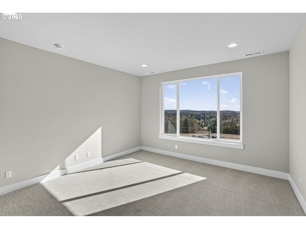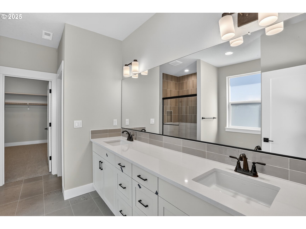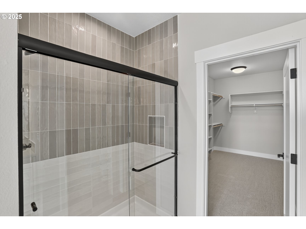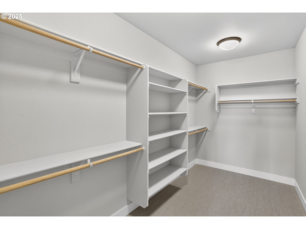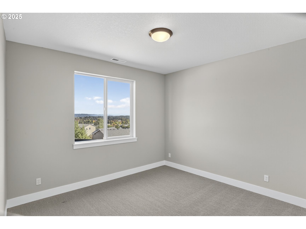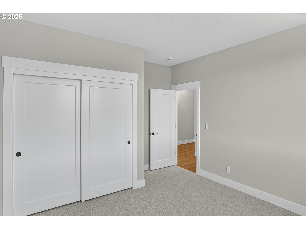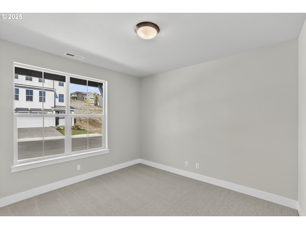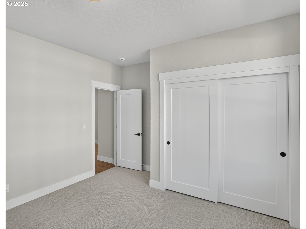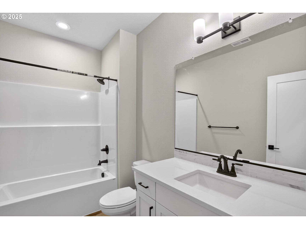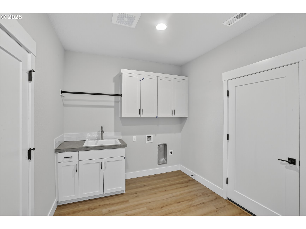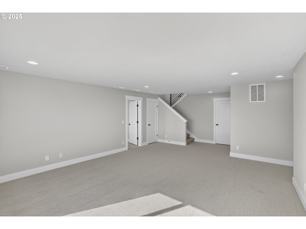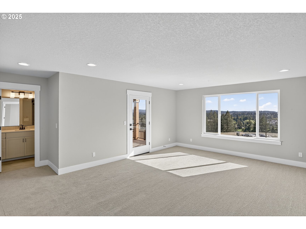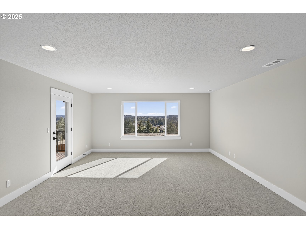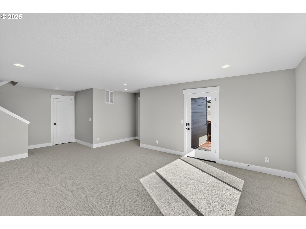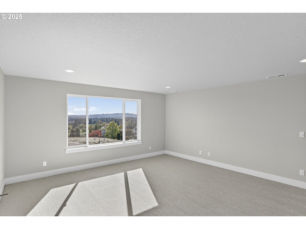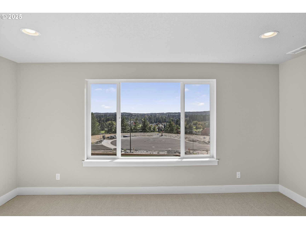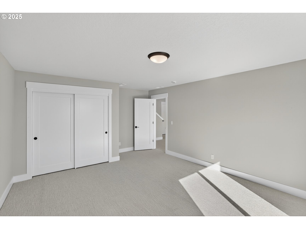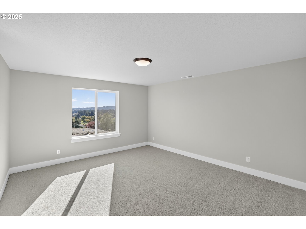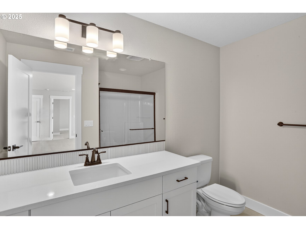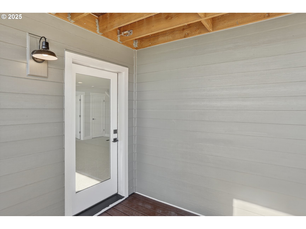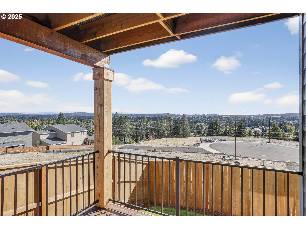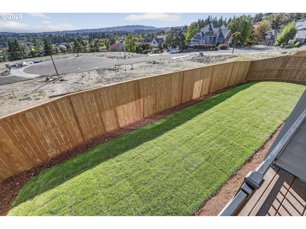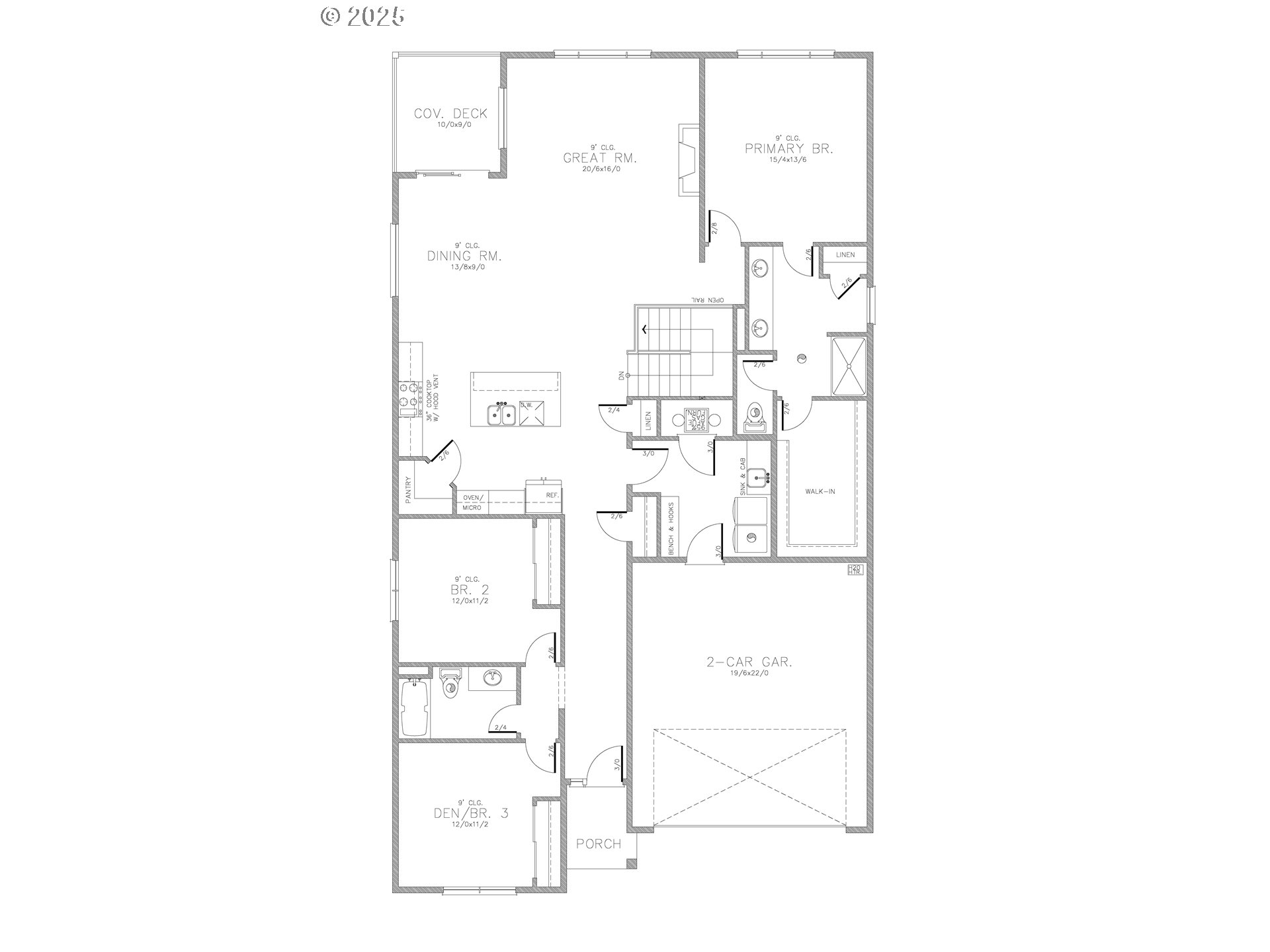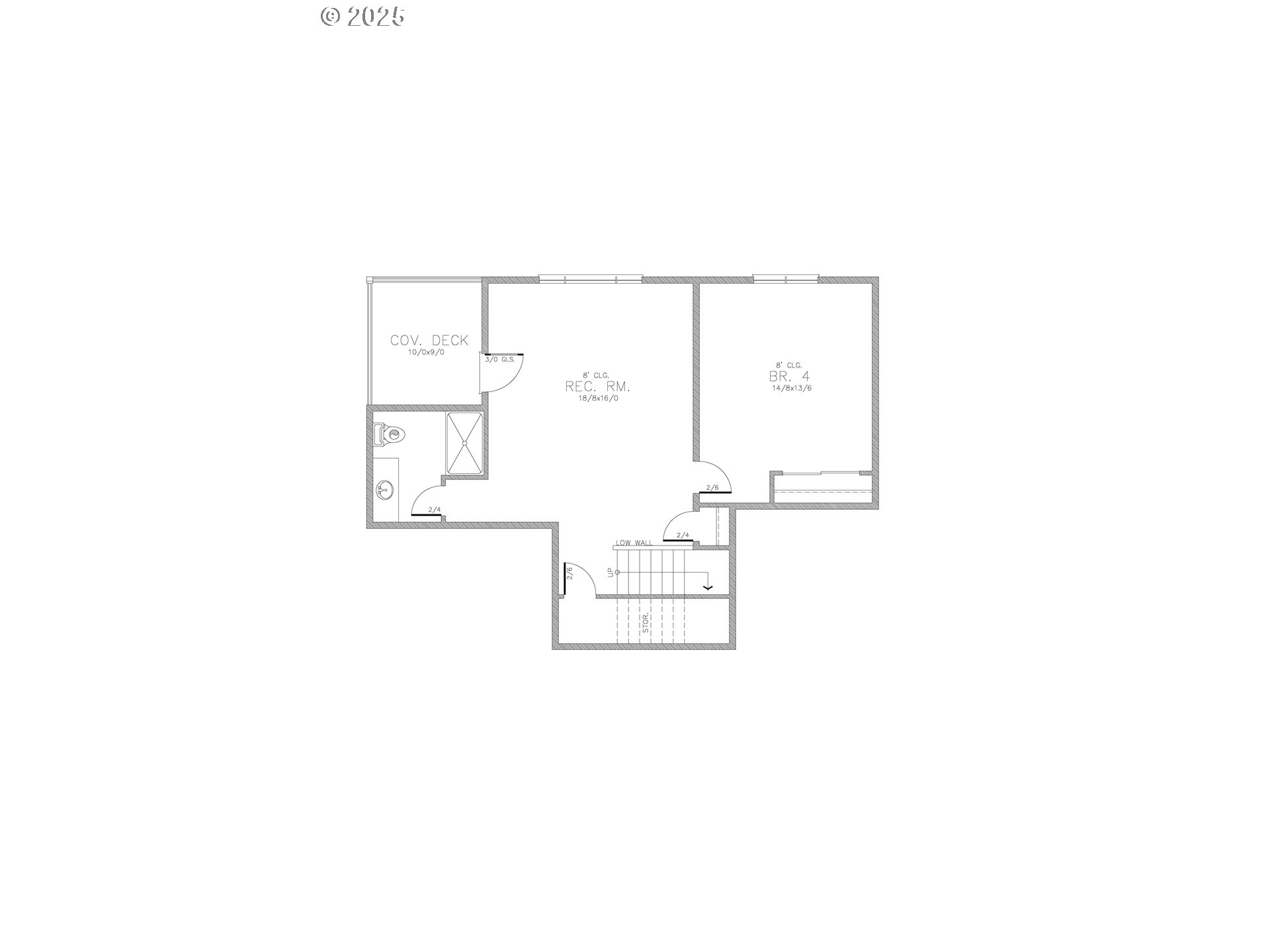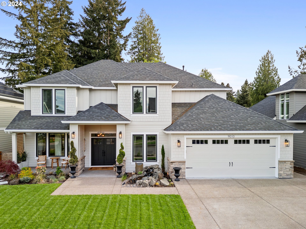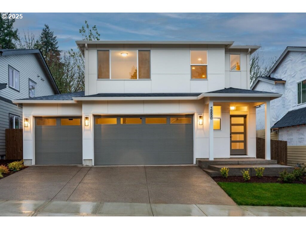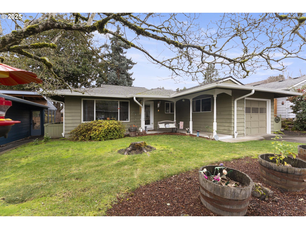12148 SW Turnagain DR
Tigard, 97224
-
4 Bed
-
3 Bath
-
2843 SqFt
-
102 DOM
-
Built: 2025
- Status: Active
$864,900
$864900
-
4 Bed
-
3 Bath
-
2843 SqFt
-
102 DOM
-
Built: 2025
- Status: Active
Love this home?

Krishna Regupathy
Principal Broker
(503) 893-8874Experience luxury living with this stunning daylight ranch home newly completed by Street of Dreams award-winning builder, Stone Bridge Homes NW. Perfectly positioned to capture breathtaking golf course and sweeping valley views, this thoughtfully designed home features four bedrooms, three full bathrooms and an attached two-car garage. Inside this open-concept great room floor plan enjoy high-end finishes in the kitchen with slab quartz countertops, stainless steel appliances, and a spacious walk-in pantry. Step outside to two covered decks ideal for year-round enjoyment with a low-maintenance backyard that lets you fully relax and take in the scenery. A rare opportunity to own a spectacular view home crafted by one of the Northwest’s premier builders! Ideal Bull Mountain location near shopping, dining and two golf courses. Several other plans to choose from! Model home open Thursday through Sunday Noon-5pm.
Listing Provided Courtesy of Steve Rosling, Cascade Hasson Sotheby's International Realty
General Information
-
196066339
-
SingleFamilyResidence
-
102 DOM
-
4
-
-
3
-
2843
-
2025
-
-
Washington
-
New Construction
-
Alberta Rider 7/10
-
Twality 5/10
-
Tualatin
-
Residential
-
SingleFamilyResidence
-
Heights At Bull Mountain 2, Lot 51
Listing Provided Courtesy of Steve Rosling, Cascade Hasson Sotheby's International Realty
Krishna Realty data last checked: Dec 26, 2025 01:58 | Listing last modified Dec 19, 2025 15:17,
Source:

Download our Mobile app
Residence Information
-
0
-
2113
-
730
-
2843
-
Builder
-
2113
-
1/Gas
-
4
-
3
-
0
-
3
-
Composition
-
2, Attached
-
DaylightRanch,Farmhouse
-
Driveway
-
2
-
2025
-
No
-
-
CementSiding, LapSiding
-
CrawlSpace,Finished
-
-
-
CrawlSpace,Finished
-
ConcretePerimeter
-
DoublePaneWindows
-
Commons, Management
Features and Utilities
-
-
Dishwasher, Disposal, FreeStandingGasRange, GasAppliances, Island, Microwave, Pantry, PlumbedForIceMaker, Qu
-
GarageDoorOpener, Laundry, LuxuryVinylPlank, Quartz, TileFloor, WalltoWallCarpet
-
CoveredDeck, Fenced, Sprinkler
-
-
AirConditioningReady
-
Gas, Tankless
-
ForcedAir95Plus
-
PublicSewer
-
Gas, Tankless
-
Gas
Financial
-
0
-
1
-
-
59 / Month
-
-
Cash,Conventional,FHA,VALoan
-
09-09-2025
-
-
No
-
No
Comparable Information
-
-
102
-
108
-
-
Cash,Conventional,FHA,VALoan
-
$864,900
-
$864,900
-
-
Dec 19, 2025 15:17
Schools
Map
Listing courtesy of Cascade Hasson Sotheby's International Realty.
 The content relating to real estate for sale on this site comes in part from the IDX program of the RMLS of Portland, Oregon.
Real Estate listings held by brokerage firms other than this firm are marked with the RMLS logo, and
detailed information about these properties include the name of the listing's broker.
Listing content is copyright © 2019 RMLS of Portland, Oregon.
All information provided is deemed reliable but is not guaranteed and should be independently verified.
Krishna Realty data last checked: Dec 26, 2025 01:58 | Listing last modified Dec 19, 2025 15:17.
Some properties which appear for sale on this web site may subsequently have sold or may no longer be available.
The content relating to real estate for sale on this site comes in part from the IDX program of the RMLS of Portland, Oregon.
Real Estate listings held by brokerage firms other than this firm are marked with the RMLS logo, and
detailed information about these properties include the name of the listing's broker.
Listing content is copyright © 2019 RMLS of Portland, Oregon.
All information provided is deemed reliable but is not guaranteed and should be independently verified.
Krishna Realty data last checked: Dec 26, 2025 01:58 | Listing last modified Dec 19, 2025 15:17.
Some properties which appear for sale on this web site may subsequently have sold or may no longer be available.
Love this home?

Krishna Regupathy
Principal Broker
(503) 893-8874Experience luxury living with this stunning daylight ranch home newly completed by Street of Dreams award-winning builder, Stone Bridge Homes NW. Perfectly positioned to capture breathtaking golf course and sweeping valley views, this thoughtfully designed home features four bedrooms, three full bathrooms and an attached two-car garage. Inside this open-concept great room floor plan enjoy high-end finishes in the kitchen with slab quartz countertops, stainless steel appliances, and a spacious walk-in pantry. Step outside to two covered decks ideal for year-round enjoyment with a low-maintenance backyard that lets you fully relax and take in the scenery. A rare opportunity to own a spectacular view home crafted by one of the Northwest’s premier builders! Ideal Bull Mountain location near shopping, dining and two golf courses. Several other plans to choose from! Model home open Thursday through Sunday Noon-5pm.
Similar Properties
Download our Mobile app
