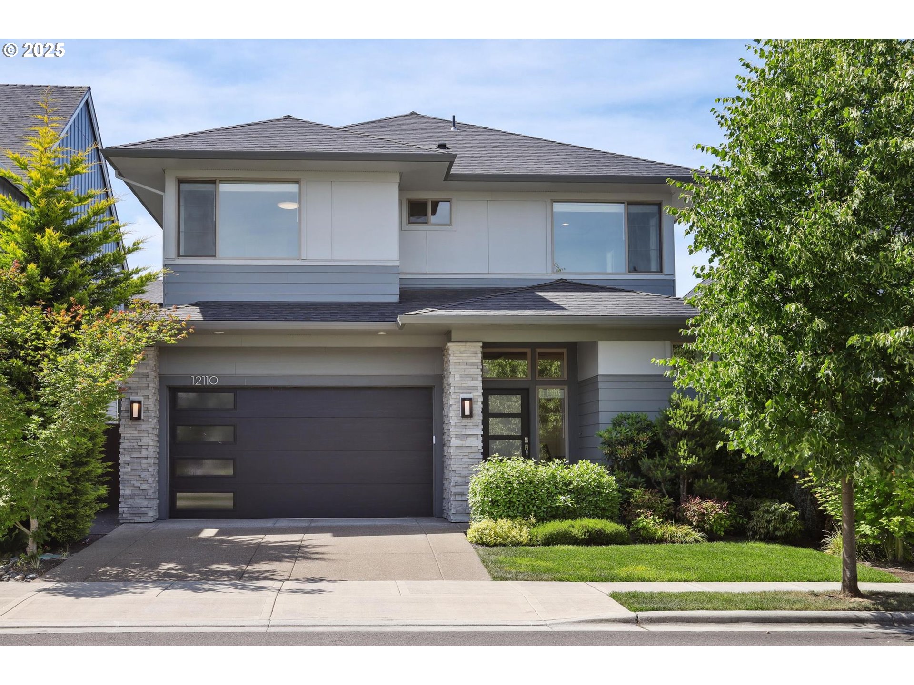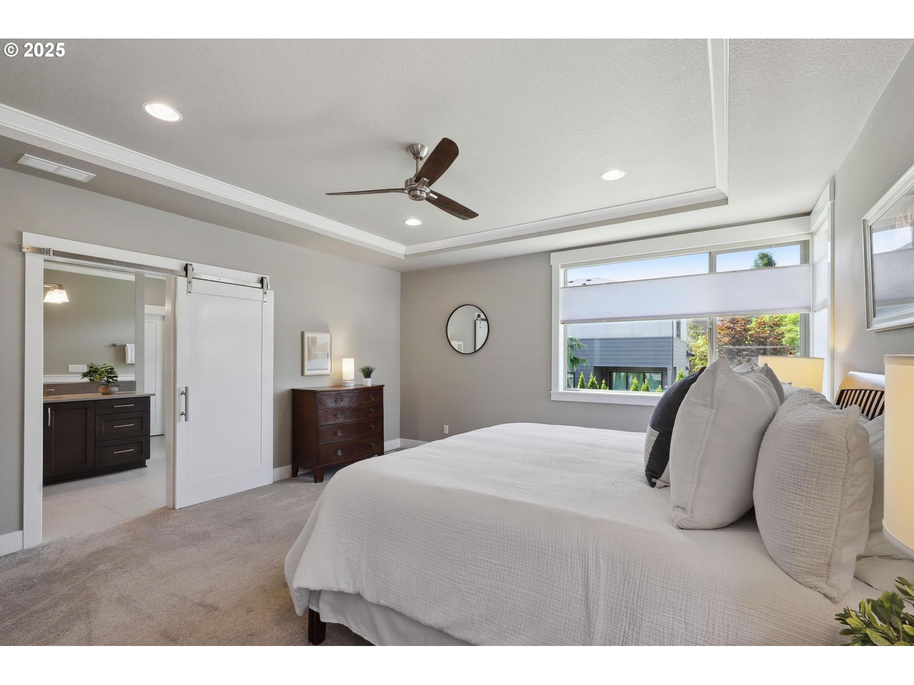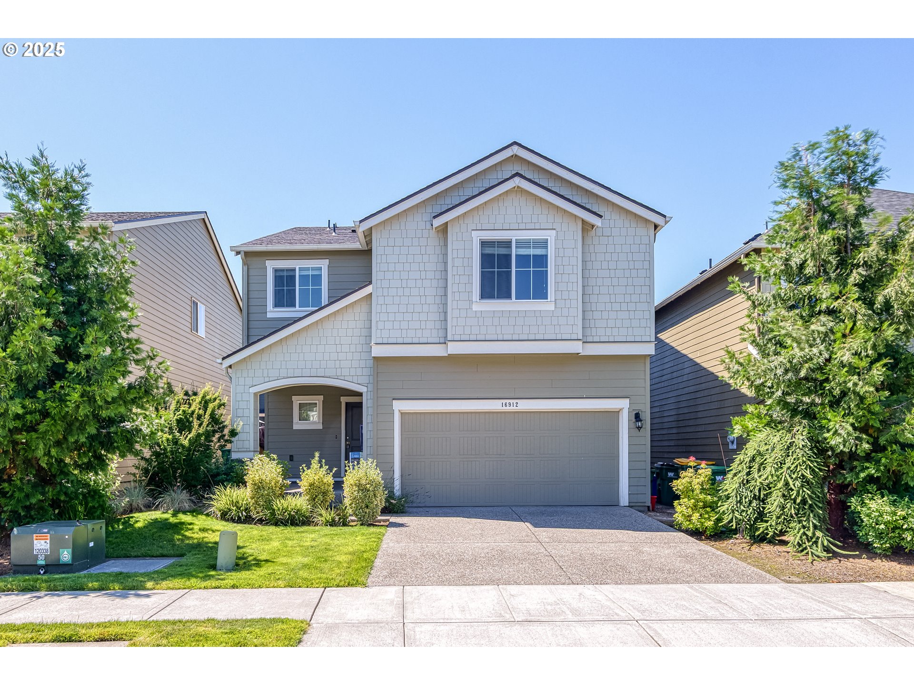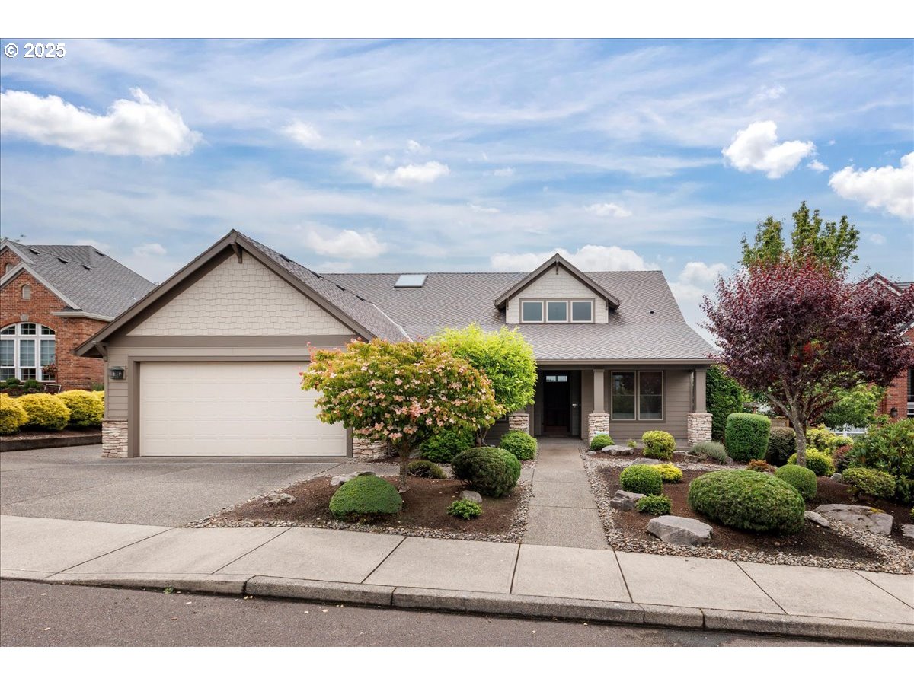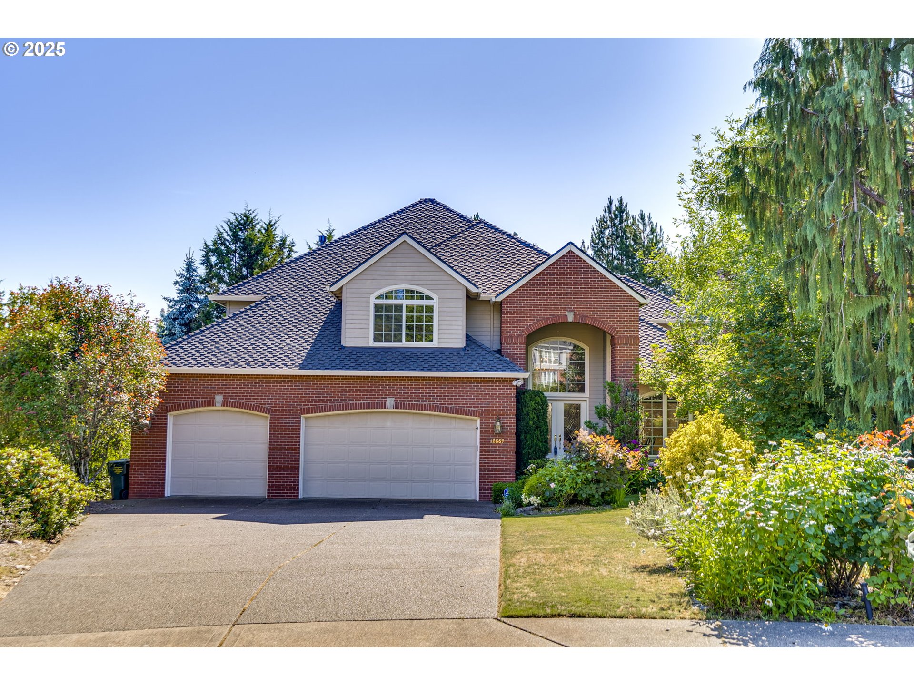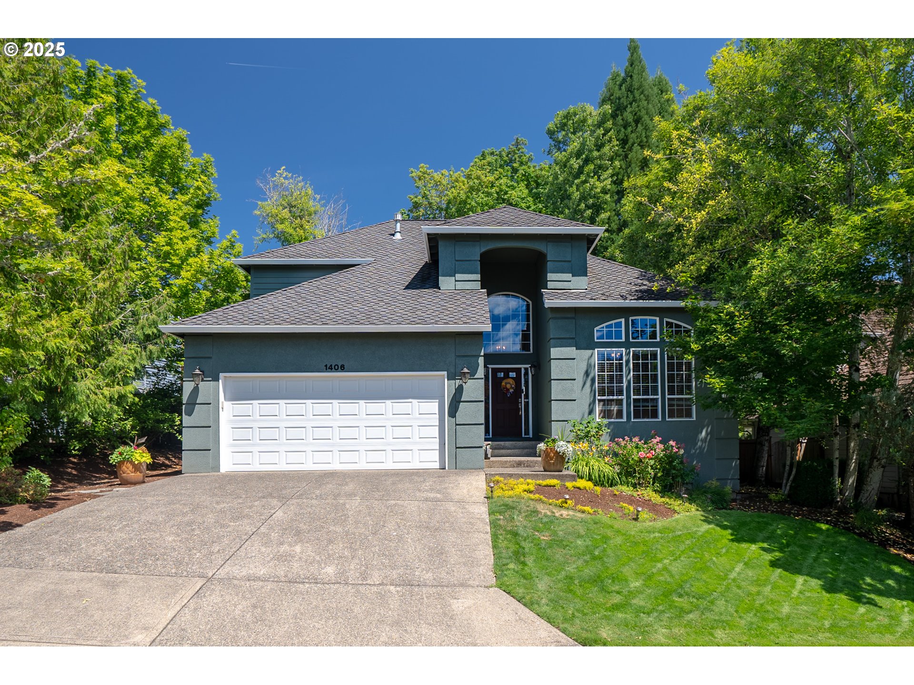$1000000
-
4 Bed
-
3.5 Bath
-
3010 SqFt
-
23 DOM
-
Built: 2018
-
Status: Active
Open House
Love this home?

Krishna Regupathy
Principal Broker
(503) 893-8874Tasteful and elegant Thompson Woods home with 10-foot main level ceilings and abundant natural light throughout the home. Great room floor plan with floor to ceiling windows, custom built-ins and gas fireplace. Well-appointed kitchen includes quartz countertops, stainless steel appliances, a built-in oven, microwave, cooktop with hood, walk-in pantry, plus a butler’s pantry connecting to the dining room. Private main floor guest suite with a full bath—perfect for extended stays or multi-generational living. Upstairs, the spacious primary suite includes a large walk-in closet with custom organizers, a spa-style bath with double vanities, soaking tub, and walk-in shower. Two additional bedrooms, a full laundry room, and a bonus room which can easily function as a fifth bedroom, media space, or playroom. Additional features include a 2-car garage, tankless water heater, and central vac-ready plumbing. Large backyard with grass, southern exposure and fully fence. Built by West Hills Homes, this home reflects quality construction and attention to detail throughout. Located near parks, trails, and shopping, with access to top-rated schools—Findley, Tumwater, and Sunset. Like new and stunning in a great community!
Listing Provided Courtesy of Dirk Hmura, The Agency Portland
General Information
-
741624814
-
SingleFamilyResidence
-
23 DOM
-
4
-
5662.8 SqFt
-
3.5
-
3010
-
2018
-
-
Washington
-
R2205541
-
Findley 9/10
-
Tumwater
-
Sunset 5/10
-
Residential
-
SingleFamilyResidence
-
THOMPSON WOODS NO.4, LOT 173, ACRES 0.13
Listing Provided Courtesy of Dirk Hmura, The Agency Portland
Krishna Realty data last checked: Jul 04, 2025 21:00 | Listing last modified Jul 02, 2025 16:47,
Source:

Open House
-
Sat, Jul 5th, 2PM to 4PM
Download our Mobile app
Similar Properties
Download our Mobile app
