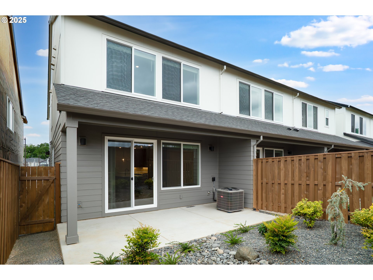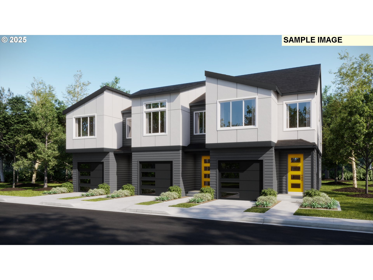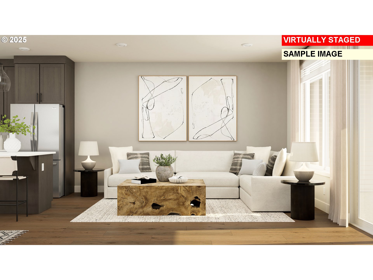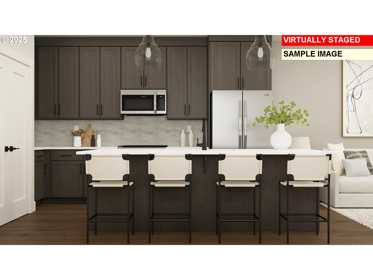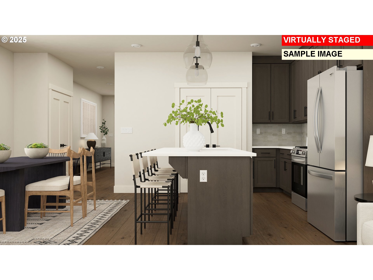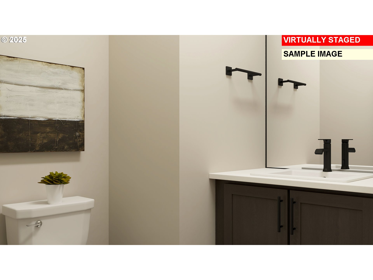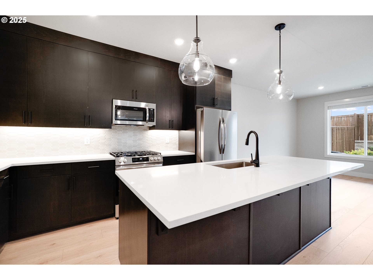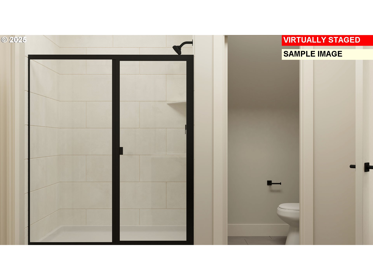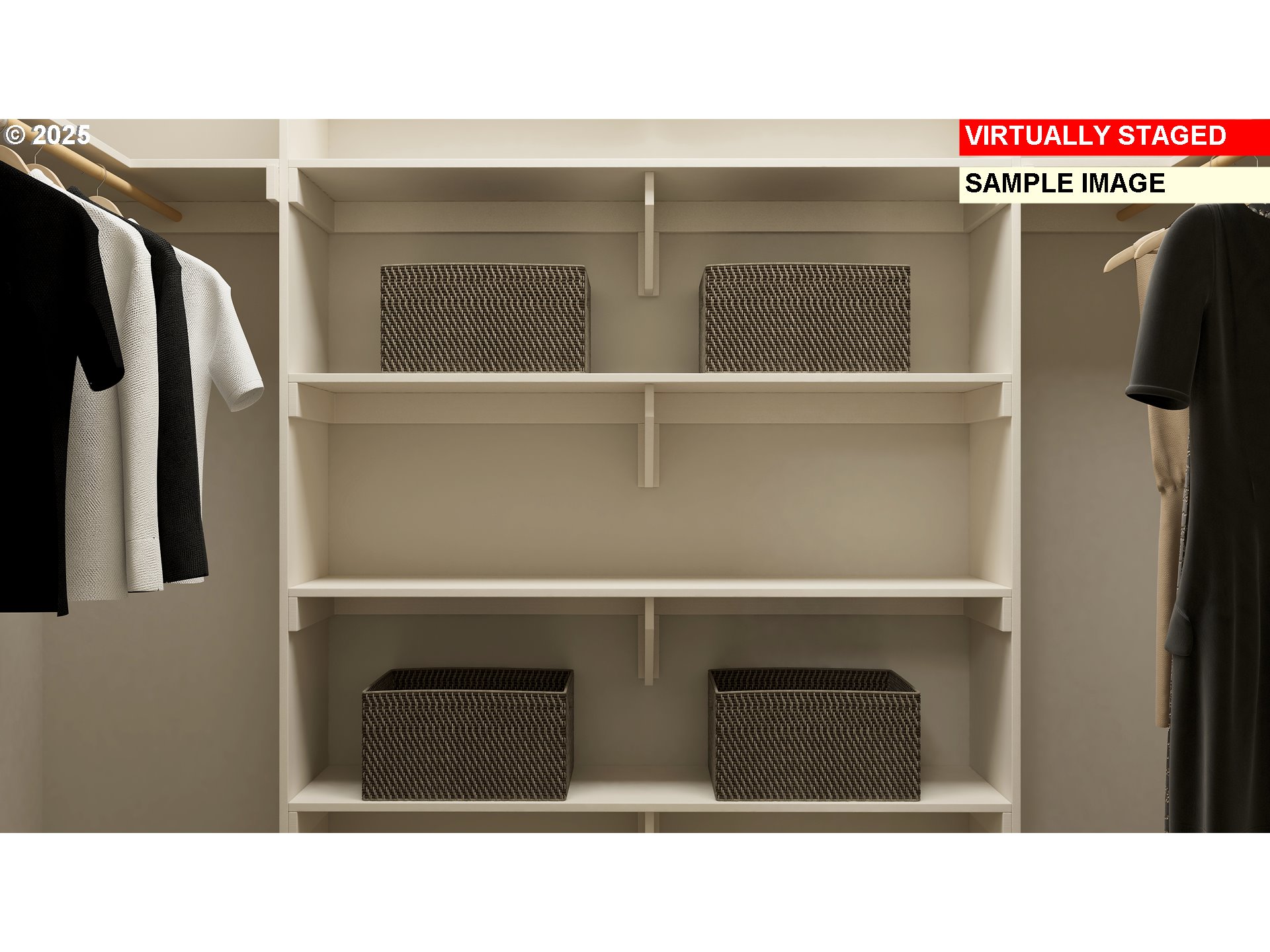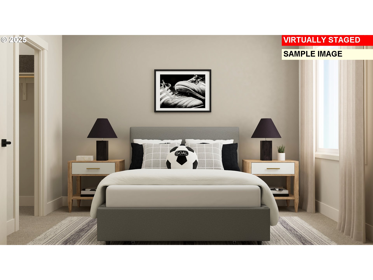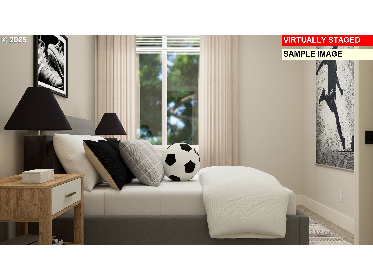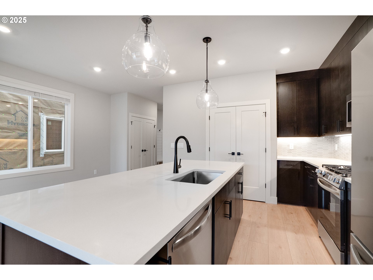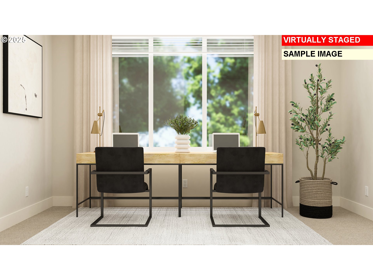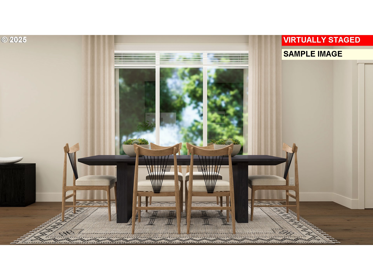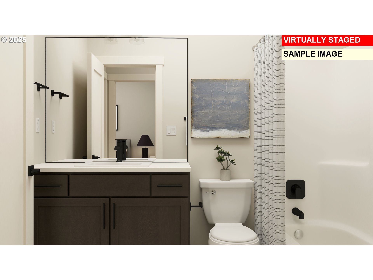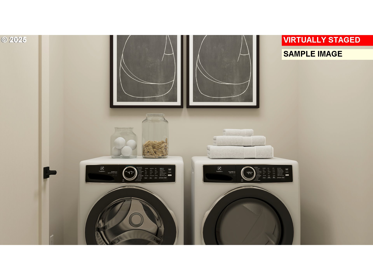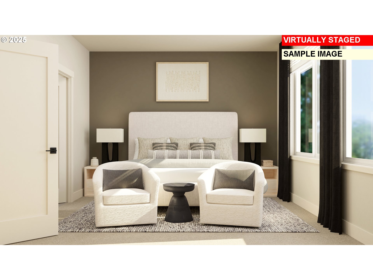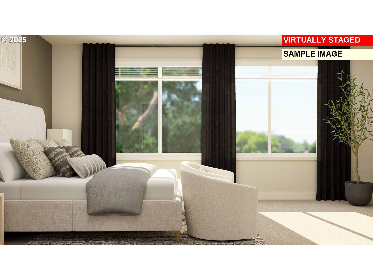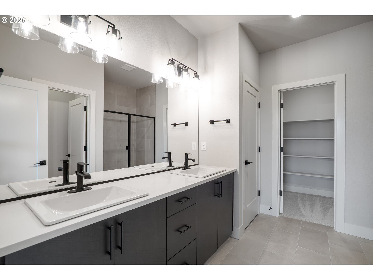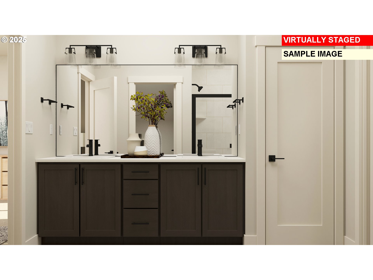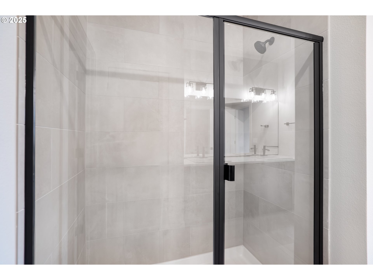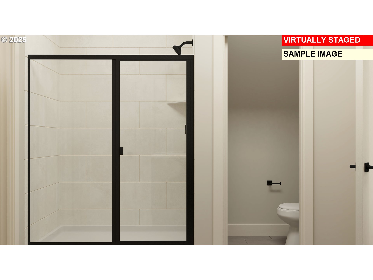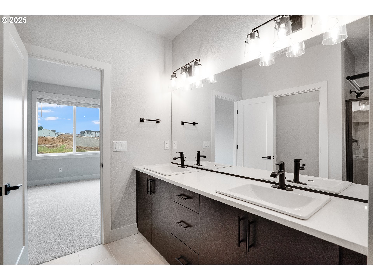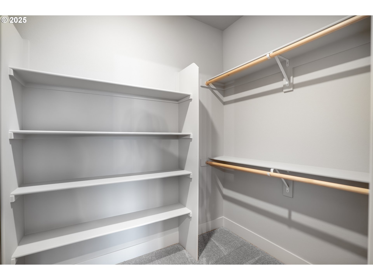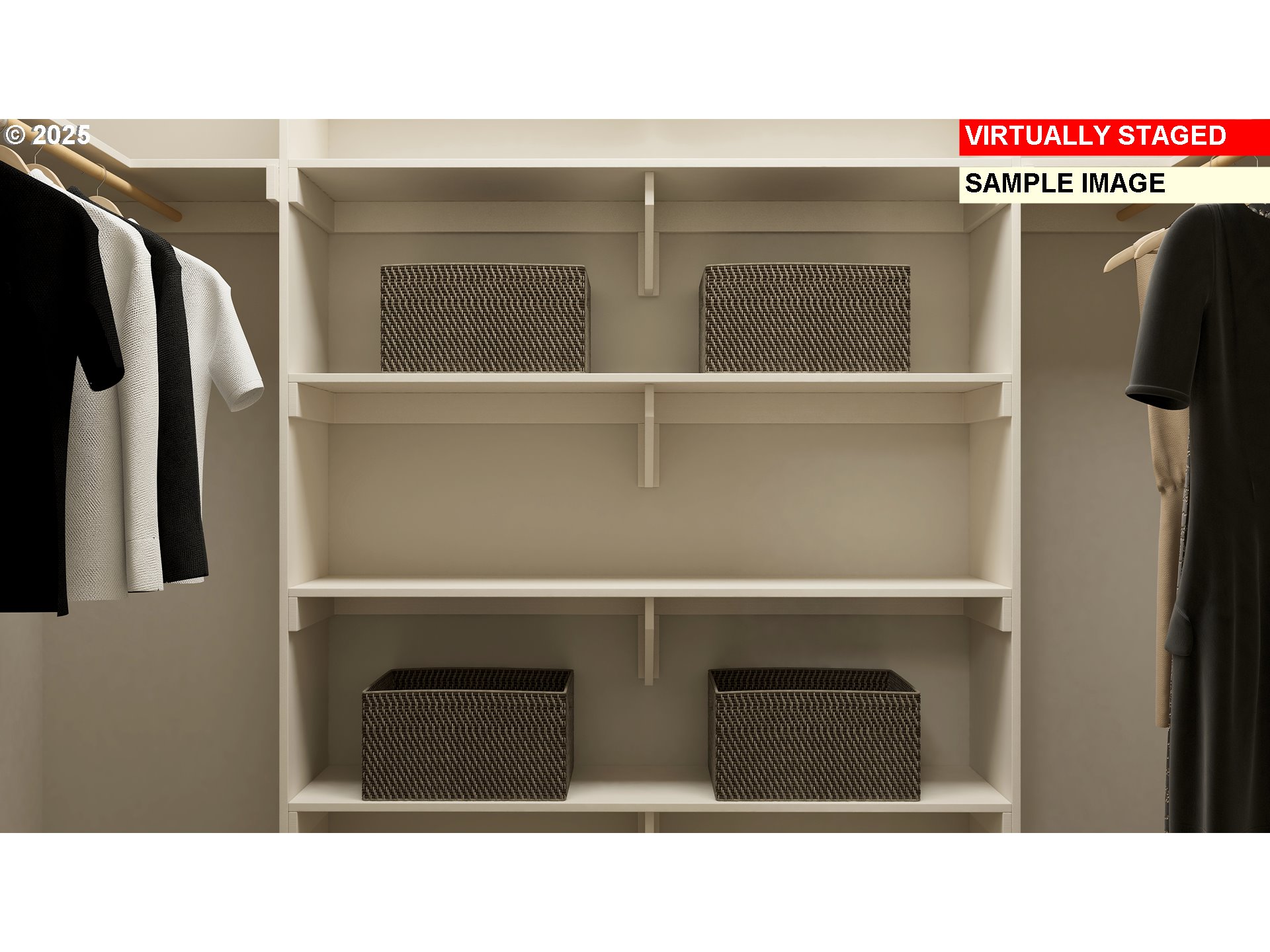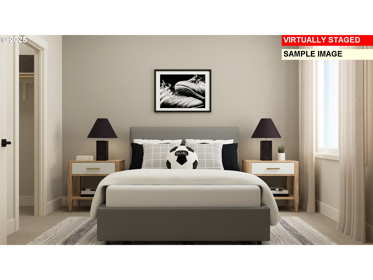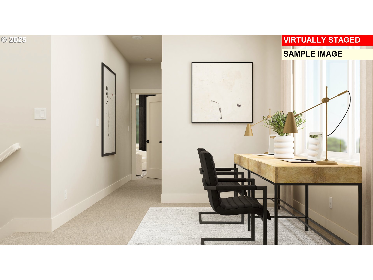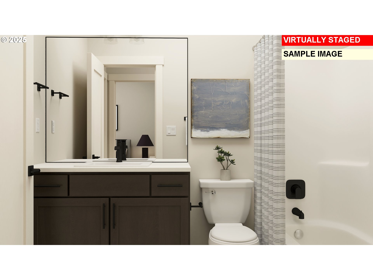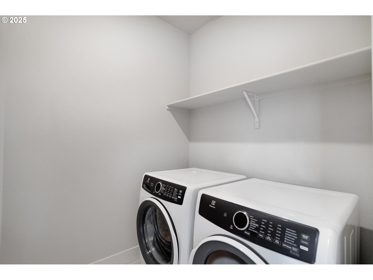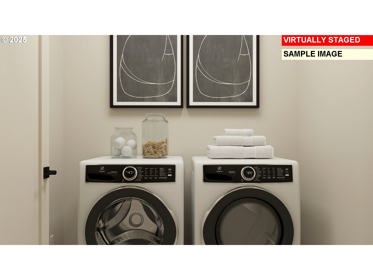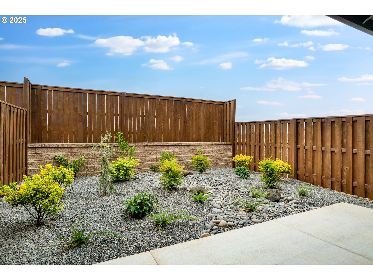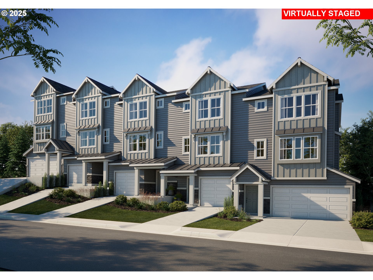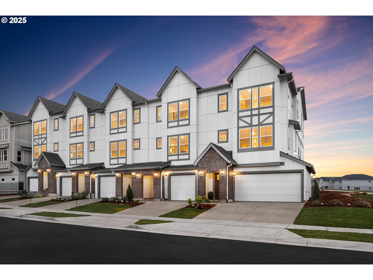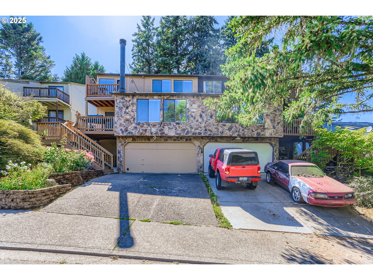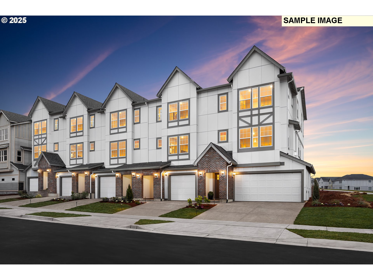12090 SW TRASK ST
Beaverton, 97007
-
3 Bed
-
2.5 Bath
-
1935 SqFt
-
85 DOM
-
Built: 2025
- Status: Active
$474,900
Price cut: $5K (07-23-2025)
$474900
Price cut: $5K (07-23-2025)
-
3 Bed
-
2.5 Bath
-
1935 SqFt
-
85 DOM
-
Built: 2025
- Status: Active
Love this home?

Krishna Regupathy
Principal Broker
(503) 893-8874The Helen is a new two-story townhome that offers ample space to live and grow. The first floor comprises a spacious open-concept layout with convenient access to a covered patio, perfect for everyday entertaining and multitasking. On the second floor is a flexible loft, two secondary bedrooms and a luxurious owner’s suite tucked away at the back of the home, offering direct access to a full bathroom and walk-in closet. Taxes not yet assessed. Renderings and sample photos are artist conceptions only. Photos are of similar, or model home so features and finishes may vary. Home includes Central Air, Refrigerator, Washer & Dryer, and Blinds installed. At Scholls Heights residents will enjoy convenient access to urban amenities in Portland and downtown Beaverton, along with an array of local recreation options, including hiking at Cooper Mountain Nature Park! Homesite # 99, Move-In-Ready!
Listing Provided Courtesy of Jesse Cooley, Lennar Sales Corp
General Information
-
542954219
-
Attached
-
85 DOM
-
3
-
2613.6 SqFt
-
2.5
-
1935
-
2025
-
-
Washington
-
R2226279
-
Hazeldale 6/10
-
Highland Park
-
Mountainside 6/10
-
Residential
-
Attached
-
SCHOLLS HEIGHTS NORTHEAST NO.2, LOT 99, ACRES 0.06
Listing Provided Courtesy of Jesse Cooley, Lennar Sales Corp
Krishna Realty data last checked: Jul 25, 2025 20:47 | Listing last modified Jul 23, 2025 20:34,
Source:

Download our Mobile app
Residence Information
-
1166
-
769
-
0
-
1935
-
Builder
-
1935
-
-
3
-
2
-
1
-
2.5
-
Composition
-
1, Attached
-
Stories2,Townhouse
-
Driveway
-
2
-
2025
-
No
-
ForcedAir95Plus,Tankless
-
CementSiding
-
CrawlSpace
-
-
-
CrawlSpace
-
ConcretePerimeter,Pi
-
DoublePaneWindows,Vi
-
Commons, FrontYardLan
Features and Utilities
-
-
Dishwasher, Disposal, FreeStandingRange, FreeStandingRefrigerator, Microwave, PlumbedForIceMaker, Quartz, S
-
GarageDoorOpener, Laundry, LuxuryVinylPlank, Quartz, WasherDryer
-
CoveredPatio, Fenced, Yard
-
-
CentralAir
-
Tank
-
ForcedAir95Plus
-
PublicSewer
-
Tank
-
Electricity
Financial
-
2562.87
-
1
-
-
117
-
-
Cash,Conventional,FHA,VALoan
-
04-30-2025
-
-
No
-
No
Comparable Information
-
-
85
-
86
-
-
Cash,Conventional,FHA,VALoan
-
$554,900
-
$474,900
-
-
Jul 23, 2025 20:34
Schools
Map
Listing courtesy of Lennar Sales Corp.
 The content relating to real estate for sale on this site comes in part from the IDX program of the RMLS of Portland, Oregon.
Real Estate listings held by brokerage firms other than this firm are marked with the RMLS logo, and
detailed information about these properties include the name of the listing's broker.
Listing content is copyright © 2019 RMLS of Portland, Oregon.
All information provided is deemed reliable but is not guaranteed and should be independently verified.
Krishna Realty data last checked: Jul 25, 2025 20:47 | Listing last modified Jul 23, 2025 20:34.
Some properties which appear for sale on this web site may subsequently have sold or may no longer be available.
The content relating to real estate for sale on this site comes in part from the IDX program of the RMLS of Portland, Oregon.
Real Estate listings held by brokerage firms other than this firm are marked with the RMLS logo, and
detailed information about these properties include the name of the listing's broker.
Listing content is copyright © 2019 RMLS of Portland, Oregon.
All information provided is deemed reliable but is not guaranteed and should be independently verified.
Krishna Realty data last checked: Jul 25, 2025 20:47 | Listing last modified Jul 23, 2025 20:34.
Some properties which appear for sale on this web site may subsequently have sold or may no longer be available.
Love this home?

Krishna Regupathy
Principal Broker
(503) 893-8874The Helen is a new two-story townhome that offers ample space to live and grow. The first floor comprises a spacious open-concept layout with convenient access to a covered patio, perfect for everyday entertaining and multitasking. On the second floor is a flexible loft, two secondary bedrooms and a luxurious owner’s suite tucked away at the back of the home, offering direct access to a full bathroom and walk-in closet. Taxes not yet assessed. Renderings and sample photos are artist conceptions only. Photos are of similar, or model home so features and finishes may vary. Home includes Central Air, Refrigerator, Washer & Dryer, and Blinds installed. At Scholls Heights residents will enjoy convenient access to urban amenities in Portland and downtown Beaverton, along with an array of local recreation options, including hiking at Cooper Mountain Nature Park! Homesite # 99, Move-In-Ready!
Similar Properties
Download our Mobile app
