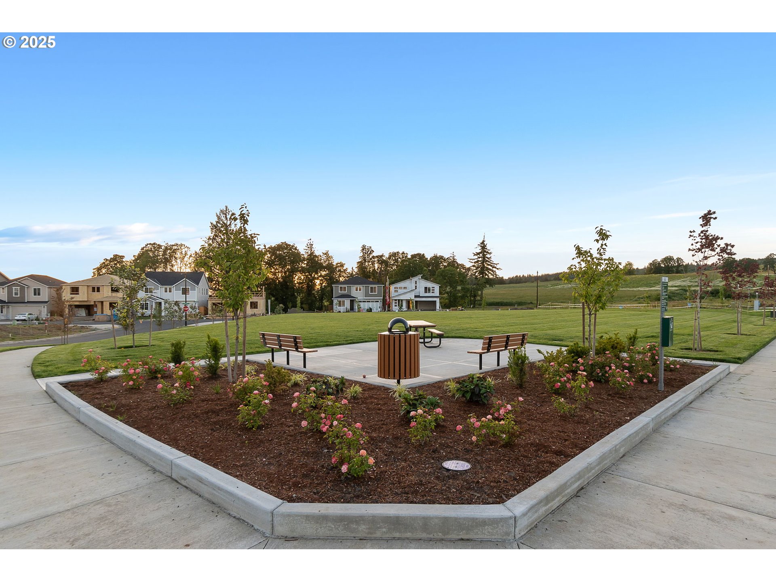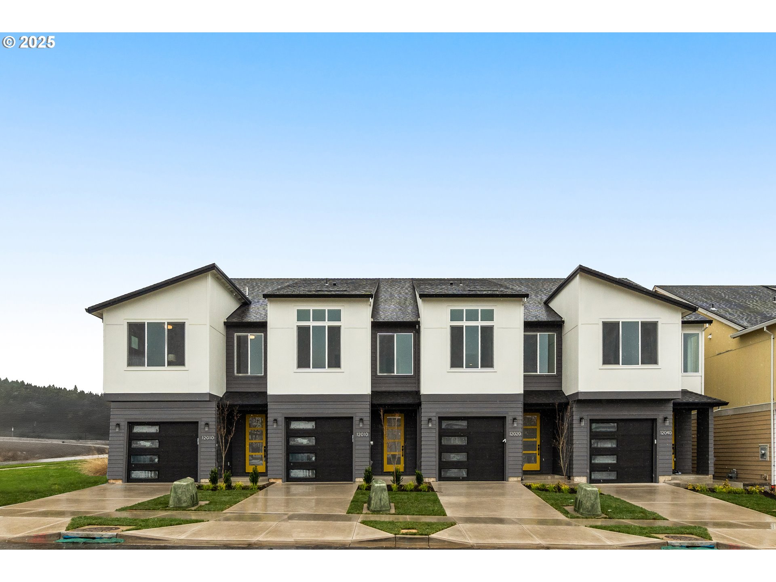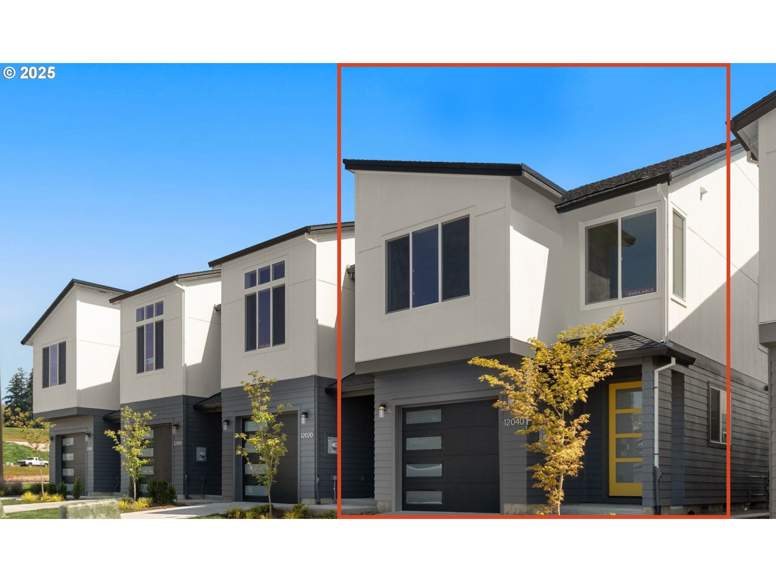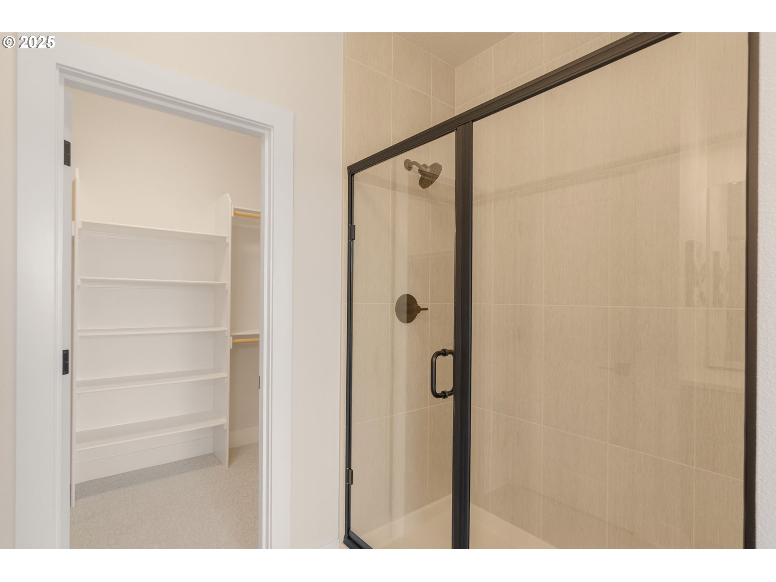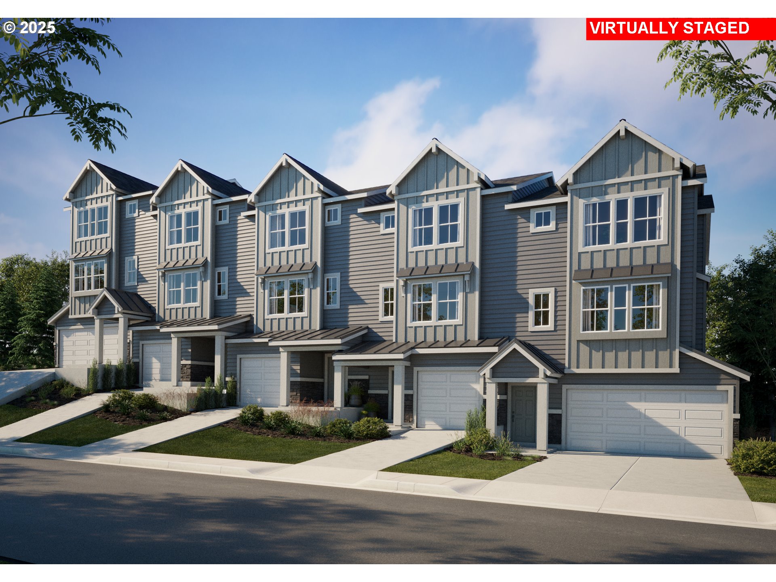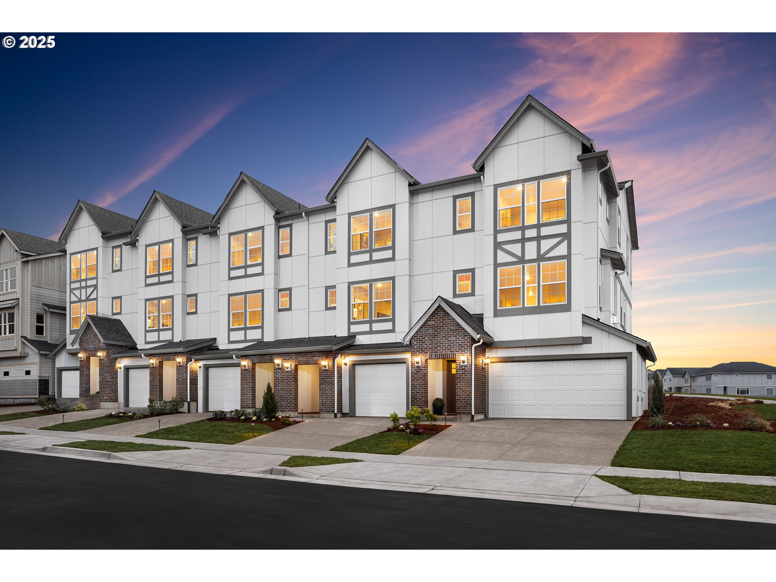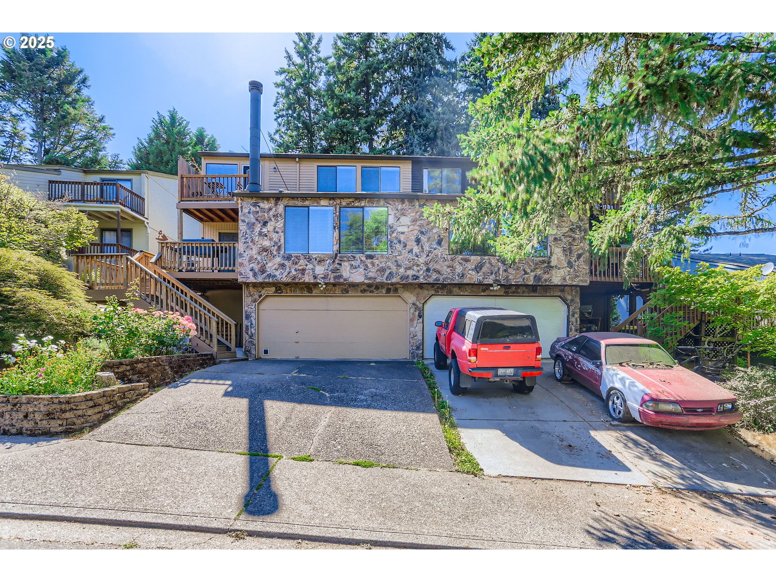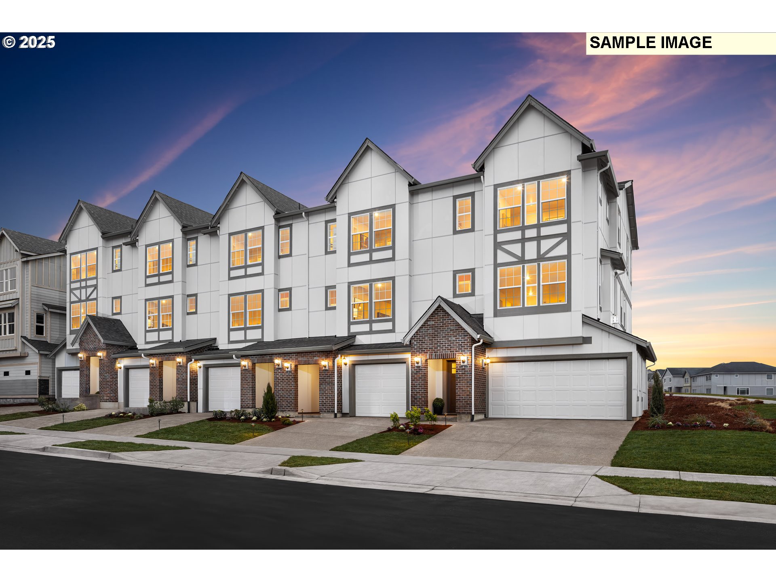12040 SW TRASK ST LT96
Beaverton, 97007
-
3 Bed
-
2.5 Bath
-
1956 SqFt
-
93 DOM
-
Built: 2025
- Status: Sold
$579,900
$579900
-
3 Bed
-
2.5 Bath
-
1956 SqFt
-
93 DOM
-
Built: 2025
- Status: Sold
Love this home?

Krishna Regupathy
Principal Broker
(503) 893-8874**Imagine single-family living without all the maintenance. This nearly 2000sf end unit with fenced-in yard makes living easy with a HOA that maintains the exterior of your home and front yard landscaping! The open concept living/dining/kitchen with large island on the main is great for entertaining...your guests will be ushered in with a wide, bright hallway with custom bench & coat hooks. Be sure to check out the pantry with secret storage and get ready to relax in the large primary suite and bath. Luxury interior detailing completes the space with full-height two-toned kitchen cabinets, soft-close doors + drawers, slab quartz, built-in bench w/ hooks, shiplap accents, modern electric fireplace, Whirlpool gas kitchen appliances, heat pump water heater, electric car charging, central air conditioning, AND SO MUCH MORE! Close to major employers, multiple parks/trails, shopping, wine country, AND coveted Mountainside HS! Did we mention there's a THPRD park across the street?! Prop Tax TBD. 2-10 warranty.
Listing Provided Courtesy of Taya Mower, Keller Williams Sunset Corridor
General Information
-
24030030
-
Attached
-
93 DOM
-
3
-
2613.6 SqFt
-
2.5
-
1956
-
2025
-
-
Washington
-
R2226276
-
Hazeldale 6/10
-
Highland Park
-
Mountainside 6/10
-
Residential
-
Attached
-
SCHOLLS HEIGHTS NORTHEAST NO.2, LOT 96, ACRES 0.06
Listing Provided Courtesy of Taya Mower, Keller Williams Sunset Corridor
Krishna Realty data last checked: Jul 26, 2025 04:40 | Listing last modified Jul 15, 2025 21:01,
Source:

Download our Mobile app
Residence Information
-
1166
-
790
-
0
-
1956
-
Builder
-
1956
-
-
3
-
2
-
1
-
2.5
-
Composition
-
1, Attached, ExtraDeep
-
Contemporary,Townhouse
-
-
2
-
2025
-
No
-
CarChargingStation,DoublePaneWindows,ENERGYSTARQualifiedAppliances,ForcedAir95Plus,InsulationandCeil
-
CementSiding
-
None
-
-
-
None
-
Slab
-
DoublePaneWindows,Vi
-
Commons, ExteriorMain
Features and Utilities
-
GreatRoom, Patio, SlidingDoors
-
Dishwasher, Disposal, ENERGYSTARQualifiedAppliances, FreeStandingGasRange, GasAppliances, Island, Microwav
-
GarageDoorOpener, HighSpeedInternet, HookupAvailable, Laundry, LoVOCMaterial, LuxuryVinylPlank, LuxuryViny
-
CoveredPatio, Fenced, Porch, Sprinkler, Yard
-
BuiltinLighting, GarageonMain, NaturalLighting
-
AirConditioningReady
-
Electricity, ENERGYSTARQualifie
-
ForcedAir95Plus
-
PublicSewer
-
Electricity, ENERGYSTARQualifiedEquipment
-
Electricity, Gas
Financial
-
2562.87
-
1
-
-
117 / Month
-
-
Cash,Conventional,FHA,VALoan
-
03-13-2025
-
-
No
-
No
Comparable Information
-
06-14-2025
-
93
-
93
-
07-15-2025
-
Cash,Conventional,FHA,VALoan
-
$589,900
-
$598,900
-
$579,900
-
Jul 15, 2025 21:01
Schools
Map
History
| Date | Event & Source | Price |
|---|---|---|
| 07-15-2025 |
Sold (Price Changed) Price cut: $20K MLS # 24030030 |
$579,900 |
| 06-14-2025 |
Pending (Price Changed) Price cut: $1000 MLS # 24030030 |
$598,900 |
| 05-22-2025 |
Active (Price Changed) Price cut: $1000 MLS # 24030030 |
$598,900 |
| 04-25-2025 |
Active (BOM) (Price Changed) Price increase: $10K MLS # 24030030 |
$599,900 |
| 04-11-2025 |
Off Market MLS # 24030030 |
- |
| 03-13-2025 |
Active(Listed) MLS # 24030030 |
$589,900 |
Listing courtesy of Keller Williams Sunset Corridor.
 The content relating to real estate for sale on this site comes in part from the IDX program of the RMLS of Portland, Oregon.
Real Estate listings held by brokerage firms other than this firm are marked with the RMLS logo, and
detailed information about these properties include the name of the listing's broker.
Listing content is copyright © 2019 RMLS of Portland, Oregon.
All information provided is deemed reliable but is not guaranteed and should be independently verified.
Krishna Realty data last checked: Jul 26, 2025 04:40 | Listing last modified Jul 15, 2025 21:01.
Some properties which appear for sale on this web site may subsequently have sold or may no longer be available.
The content relating to real estate for sale on this site comes in part from the IDX program of the RMLS of Portland, Oregon.
Real Estate listings held by brokerage firms other than this firm are marked with the RMLS logo, and
detailed information about these properties include the name of the listing's broker.
Listing content is copyright © 2019 RMLS of Portland, Oregon.
All information provided is deemed reliable but is not guaranteed and should be independently verified.
Krishna Realty data last checked: Jul 26, 2025 04:40 | Listing last modified Jul 15, 2025 21:01.
Some properties which appear for sale on this web site may subsequently have sold or may no longer be available.
Love this home?

Krishna Regupathy
Principal Broker
(503) 893-8874**Imagine single-family living without all the maintenance. This nearly 2000sf end unit with fenced-in yard makes living easy with a HOA that maintains the exterior of your home and front yard landscaping! The open concept living/dining/kitchen with large island on the main is great for entertaining...your guests will be ushered in with a wide, bright hallway with custom bench & coat hooks. Be sure to check out the pantry with secret storage and get ready to relax in the large primary suite and bath. Luxury interior detailing completes the space with full-height two-toned kitchen cabinets, soft-close doors + drawers, slab quartz, built-in bench w/ hooks, shiplap accents, modern electric fireplace, Whirlpool gas kitchen appliances, heat pump water heater, electric car charging, central air conditioning, AND SO MUCH MORE! Close to major employers, multiple parks/trails, shopping, wine country, AND coveted Mountainside HS! Did we mention there's a THPRD park across the street?! Prop Tax TBD. 2-10 warranty.
Similar Properties
Download our Mobile app
