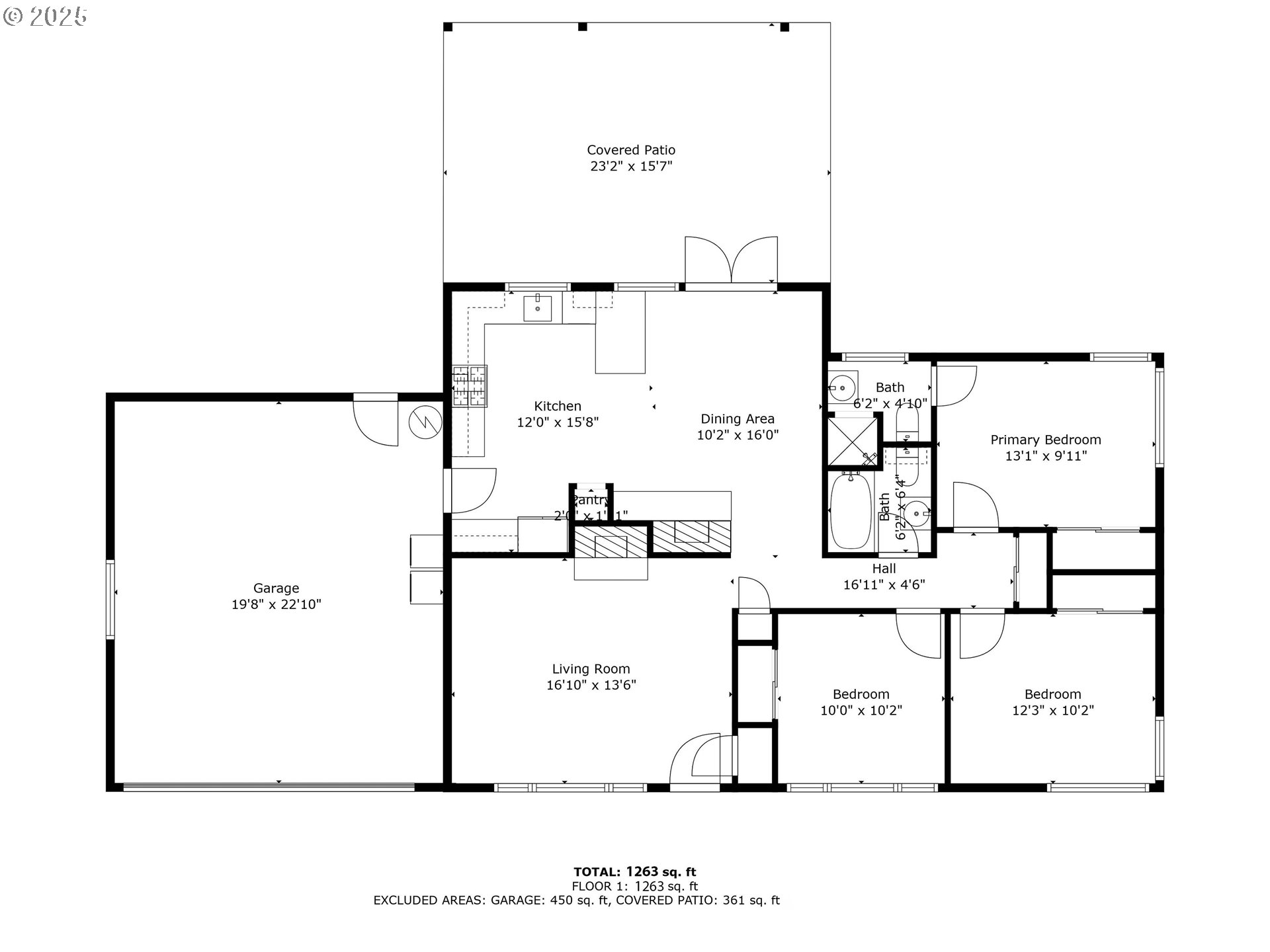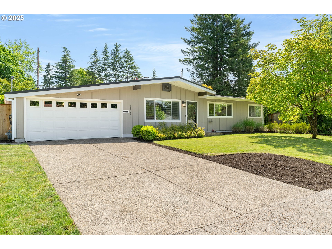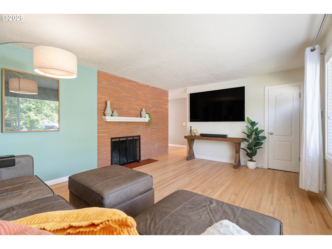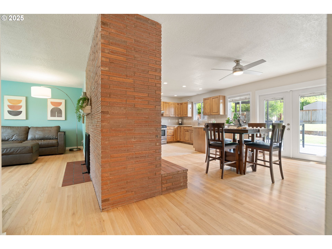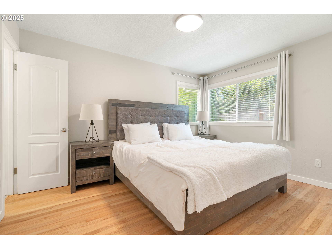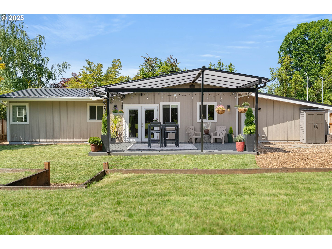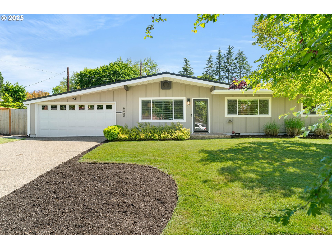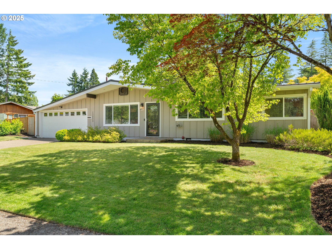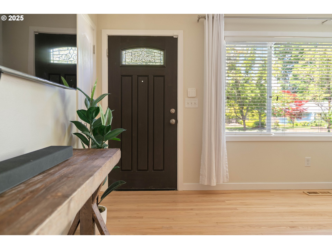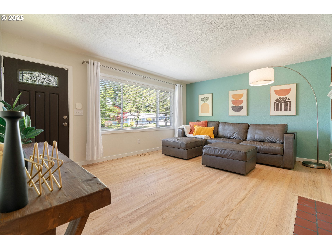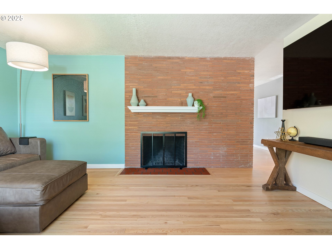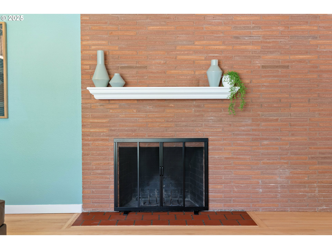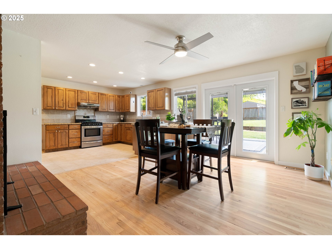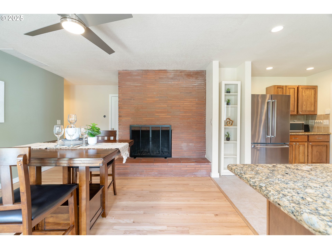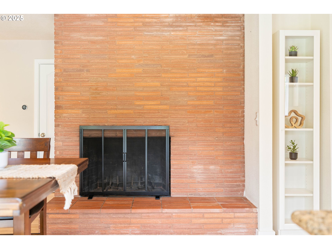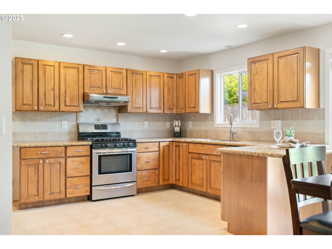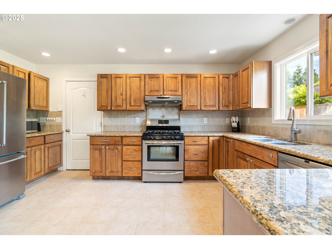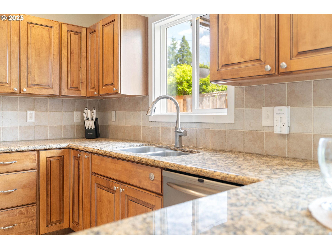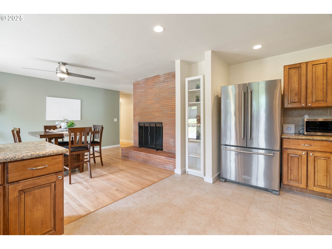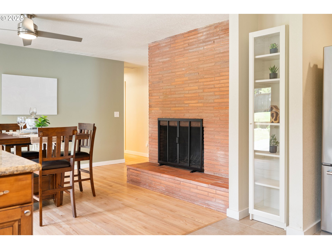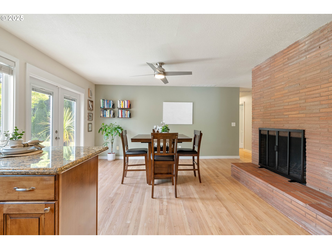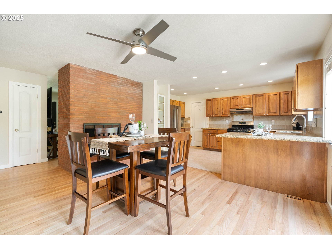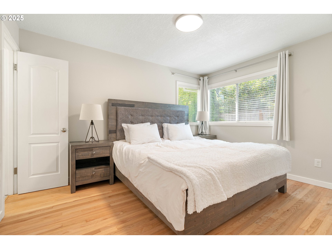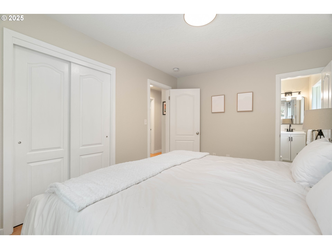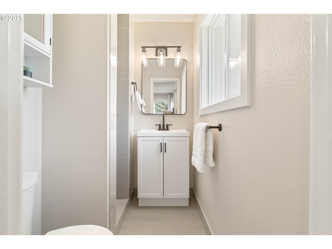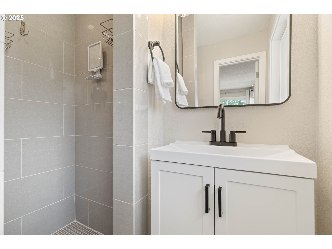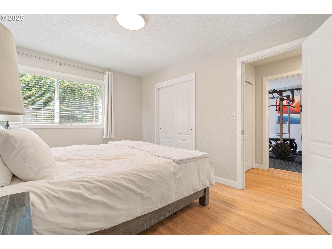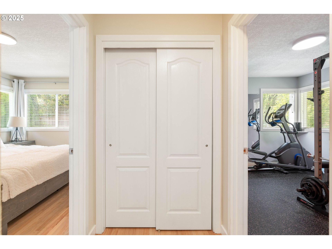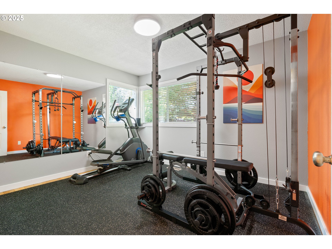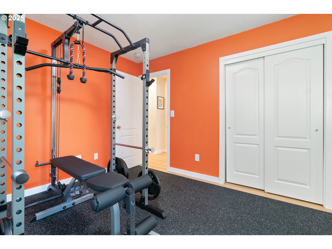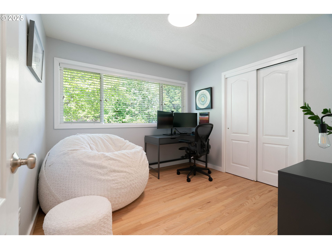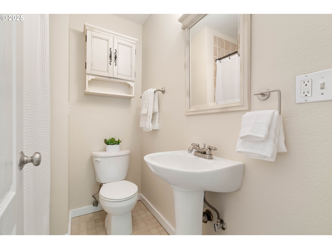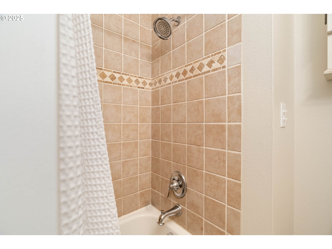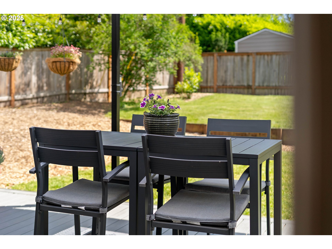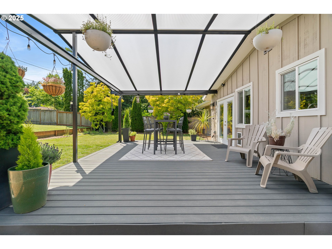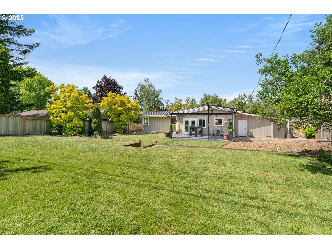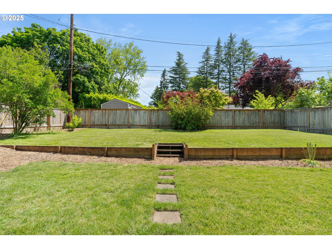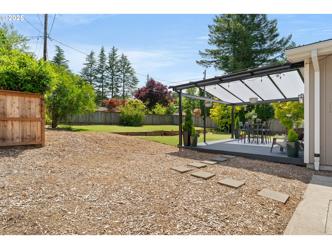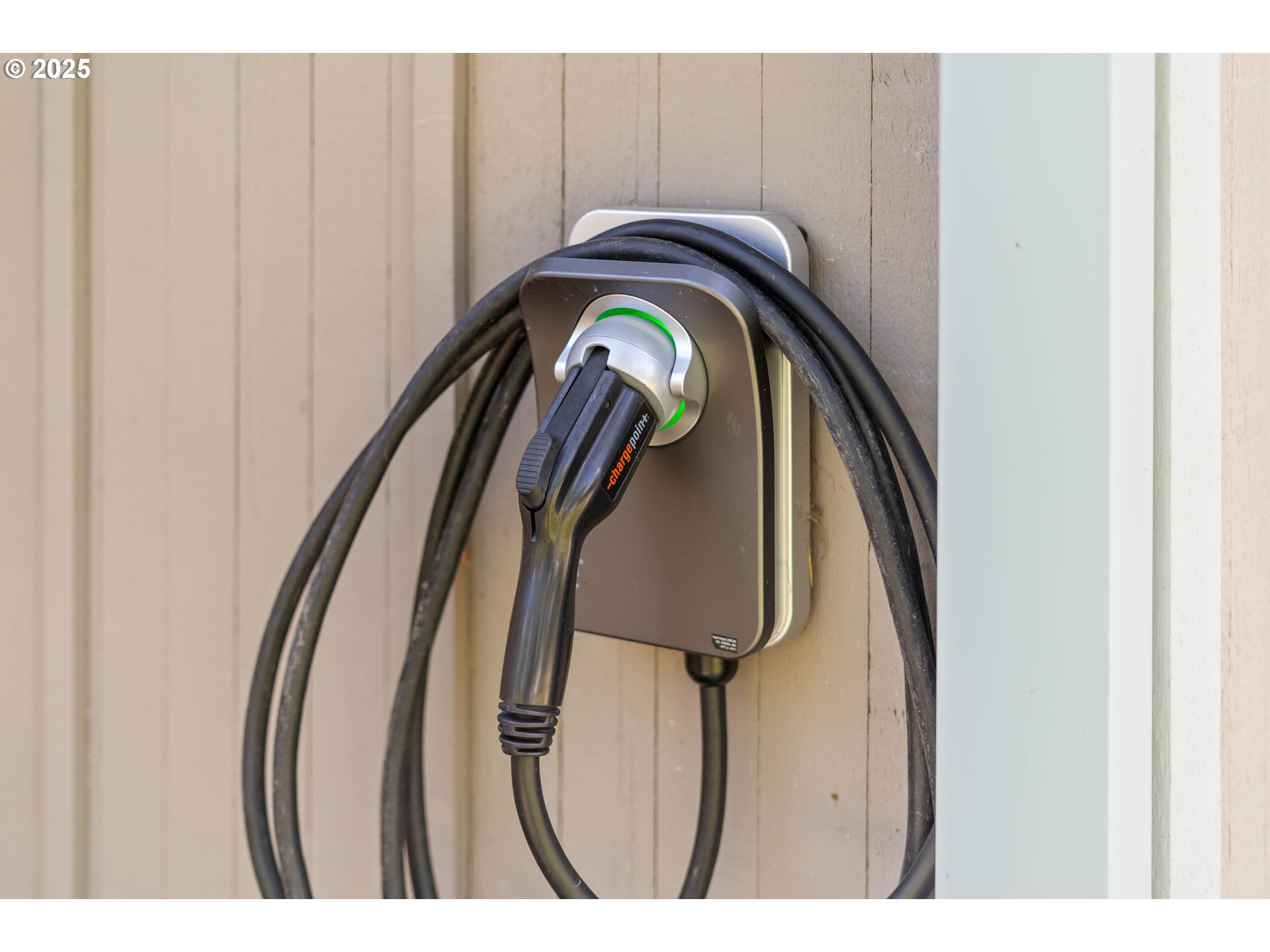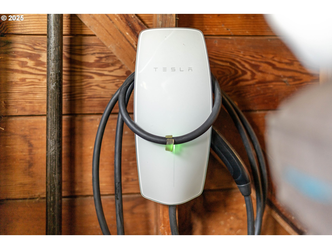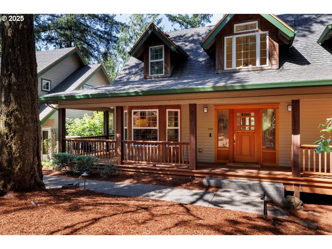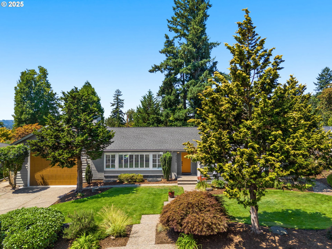12020 SW PARK WAY
Portland, 97225
-
3 Bed
-
2 Bath
-
1263 SqFt
-
5 DOM
-
Built: 1954
- Status: Sold
$615,000
$615000
-
3 Bed
-
2 Bath
-
1263 SqFt
-
5 DOM
-
Built: 1954
- Status: Sold
Love this home?

Krishna Regupathy
Principal Broker
(503) 893-8874Welcome to the home you have been waiting for. Situated in the core of Cedar Hills at 12020 Sw Park Way you will find single level living on nearly a ¼ acre. Distinguished by its iconic slanted metal roof and double-sided brick fireplace, the homes timeless Mid-Century sophistication is apparent. The smart floorplan flows from living spaces seamlessly with refinished oak hardwood floors. The dining rooms French doors can be opened to a premium Trex deck and a Acralight sun-filtering awning—ideal for entertaining. The expansive backyard truly is a sanctuary and offers soccer field like space to play and garden. Sizable enough for a future island, the kitchen has stainless steel appliances, granite counters, recessed lighting and wood cabinetry. Fireside dining is possible due to the second fireplace. The 3 bedrooms also offer refinished oak hardwood floors and dual pane windows. Privately situated on the back of the home the primary suite has a thoughtfully remodeled ensuite bathroom. Architectural charm with the modern luxuries of electric car chargers (both Tesla and Charge Point). This neighborhood encourages an active lifestyle with access to Commonwealth, Foothill, and Cedar Hills Parks—and just moments from the dining and shopping of Cedar Hills Crossing—here classic style is paired with everyday convenience.
Listing Provided Courtesy of Jonathan Ziegler, ELEETE Real Estate
General Information
-
707925300
-
SingleFamilyResidence
-
5 DOM
-
3
-
10018.8 SqFt
-
2
-
1263
-
1954
-
-
Washington
-
R14120
-
William Walker 4/10
-
Cedar Park 7/10
-
Beaverton
-
Residential
-
SingleFamilyResidence
-
CEDAR HILLS NO.13, BLOCK 30, LOT 5
Listing Provided Courtesy of Jonathan Ziegler, ELEETE Real Estate
Krishna Realty data last checked: Jul 26, 2025 01:39 | Listing last modified Jun 17, 2025 15:14,
Source:

Download our Mobile app
Residence Information
-
0
-
1263
-
0
-
1263
-
Floorplan
-
1263
-
2/Gas
-
3
-
2
-
0
-
2
-
Metal
-
2, Attached
-
MidCenturyModern
-
Driveway,EVReady
-
1
-
1954
-
No
-
-
Cedar
-
-
RVBoatStorage
-
-
-
-
DoublePaneWindows,Vi
-
Management, Recreatio
Features and Utilities
-
Fireplace, HardwoodFloors
-
BuiltinRange, Dishwasher, FreeStandingRefrigerator, GasAppliances, Granite, Pantry, RangeHood, SolidSurface
-
CeilingFan, GarageDoorOpener, Granite, HardwoodFloors, TileFloor, WasherDryer, WoodFloors
-
CoveredPatio, Deck, Fenced, Yard
-
GarageonMain, GroundLevel, MainFloorBedroomBath, MinimalSteps, OneLevel, Parking, WalkinShower
-
CentralAir
-
Gas
-
ForcedAir
-
PublicSewer
-
Gas
-
Electricity, Gas
Financial
-
4072.22
-
1
-
-
212 / Annually
-
-
Cash,Conventional,FHA,VALoan
-
05-29-2025
-
-
No
-
No
Comparable Information
-
06-03-2025
-
5
-
5
-
06-17-2025
-
Cash,Conventional,FHA,VALoan
-
$599,000
-
$599,000
-
$615,000
-
Jun 17, 2025 15:14
Schools
Map
Listing courtesy of ELEETE Real Estate.
 The content relating to real estate for sale on this site comes in part from the IDX program of the RMLS of Portland, Oregon.
Real Estate listings held by brokerage firms other than this firm are marked with the RMLS logo, and
detailed information about these properties include the name of the listing's broker.
Listing content is copyright © 2019 RMLS of Portland, Oregon.
All information provided is deemed reliable but is not guaranteed and should be independently verified.
Krishna Realty data last checked: Jul 26, 2025 01:39 | Listing last modified Jun 17, 2025 15:14.
Some properties which appear for sale on this web site may subsequently have sold or may no longer be available.
The content relating to real estate for sale on this site comes in part from the IDX program of the RMLS of Portland, Oregon.
Real Estate listings held by brokerage firms other than this firm are marked with the RMLS logo, and
detailed information about these properties include the name of the listing's broker.
Listing content is copyright © 2019 RMLS of Portland, Oregon.
All information provided is deemed reliable but is not guaranteed and should be independently verified.
Krishna Realty data last checked: Jul 26, 2025 01:39 | Listing last modified Jun 17, 2025 15:14.
Some properties which appear for sale on this web site may subsequently have sold or may no longer be available.
Love this home?

Krishna Regupathy
Principal Broker
(503) 893-8874Welcome to the home you have been waiting for. Situated in the core of Cedar Hills at 12020 Sw Park Way you will find single level living on nearly a ¼ acre. Distinguished by its iconic slanted metal roof and double-sided brick fireplace, the homes timeless Mid-Century sophistication is apparent. The smart floorplan flows from living spaces seamlessly with refinished oak hardwood floors. The dining rooms French doors can be opened to a premium Trex deck and a Acralight sun-filtering awning—ideal for entertaining. The expansive backyard truly is a sanctuary and offers soccer field like space to play and garden. Sizable enough for a future island, the kitchen has stainless steel appliances, granite counters, recessed lighting and wood cabinetry. Fireside dining is possible due to the second fireplace. The 3 bedrooms also offer refinished oak hardwood floors and dual pane windows. Privately situated on the back of the home the primary suite has a thoughtfully remodeled ensuite bathroom. Architectural charm with the modern luxuries of electric car chargers (both Tesla and Charge Point). This neighborhood encourages an active lifestyle with access to Commonwealth, Foothill, and Cedar Hills Parks—and just moments from the dining and shopping of Cedar Hills Crossing—here classic style is paired with everyday convenience.
