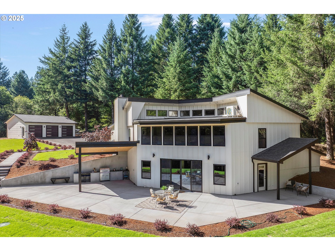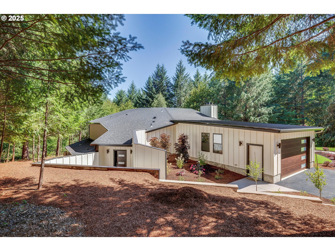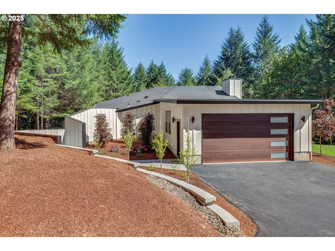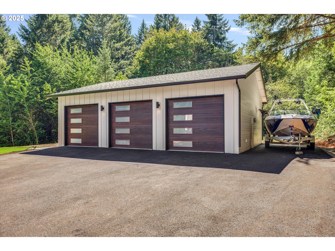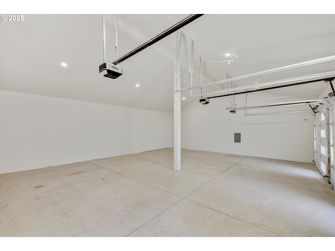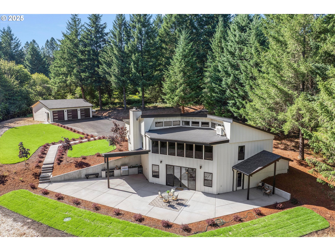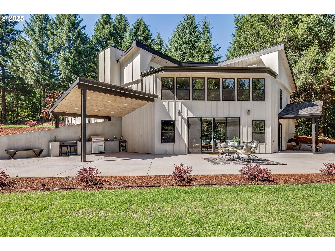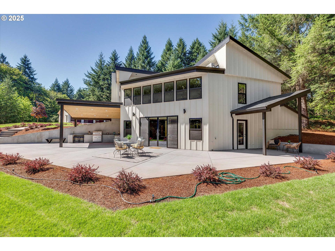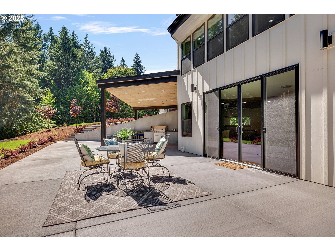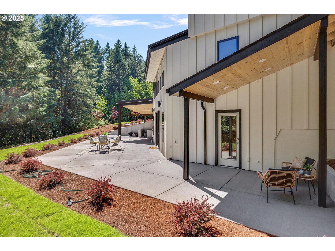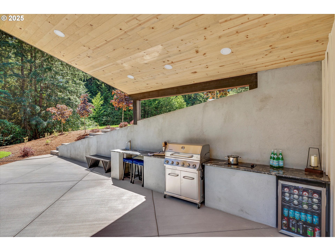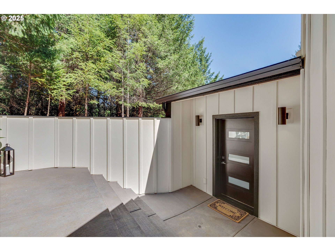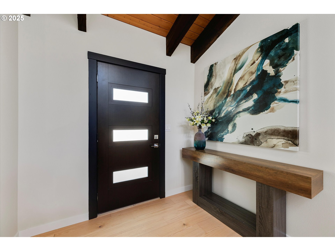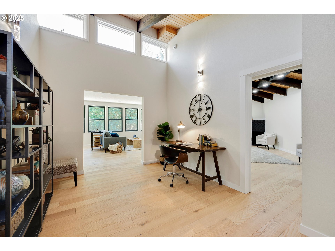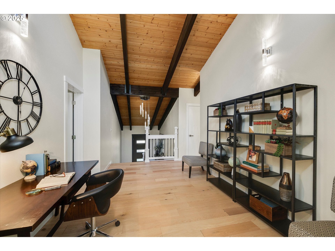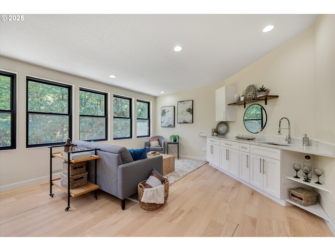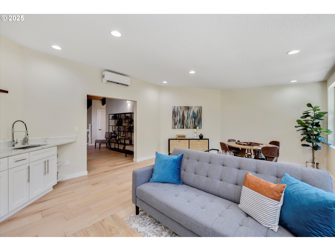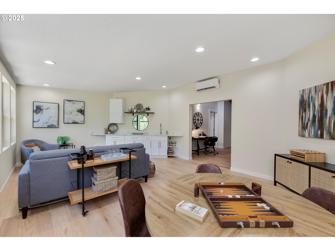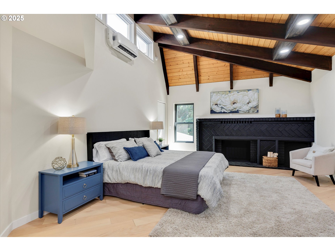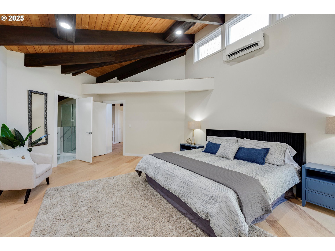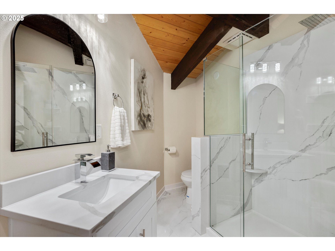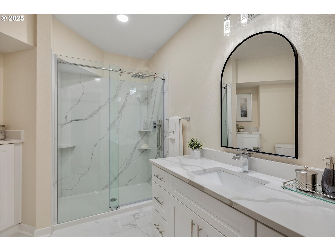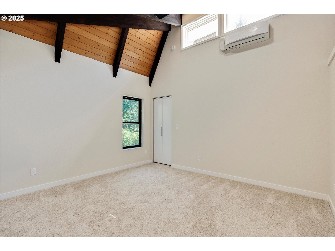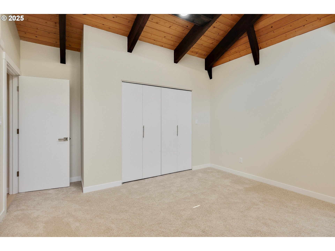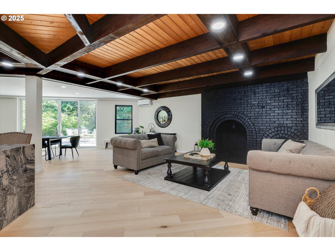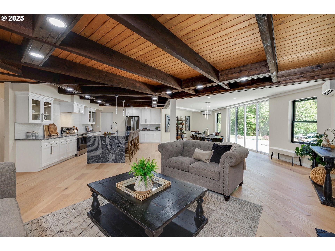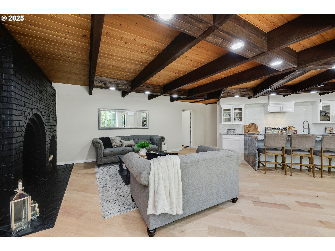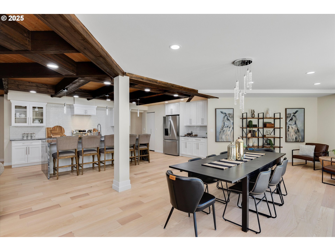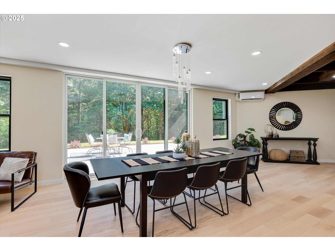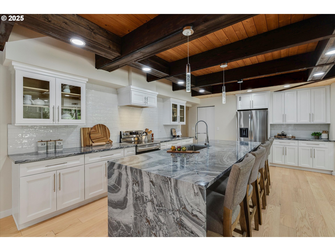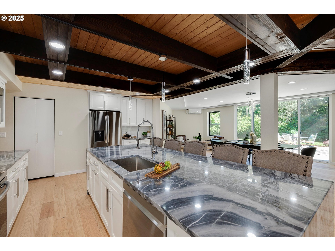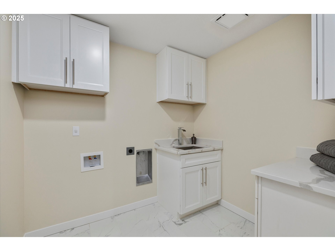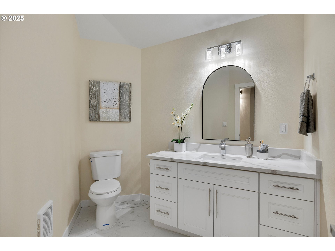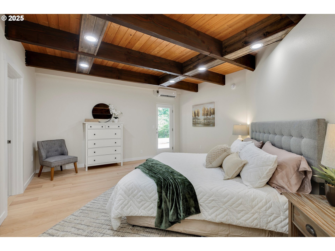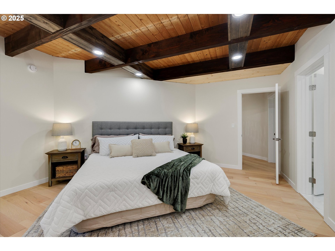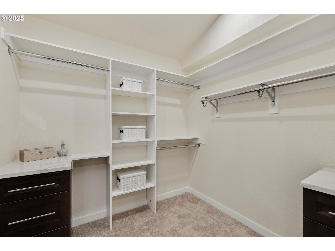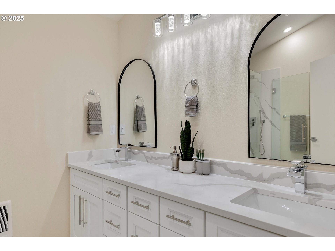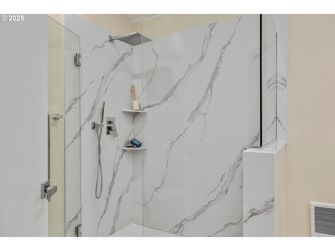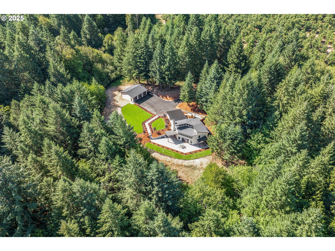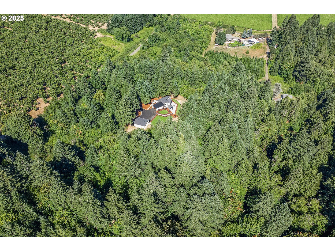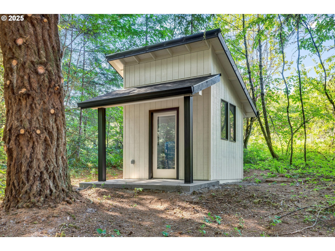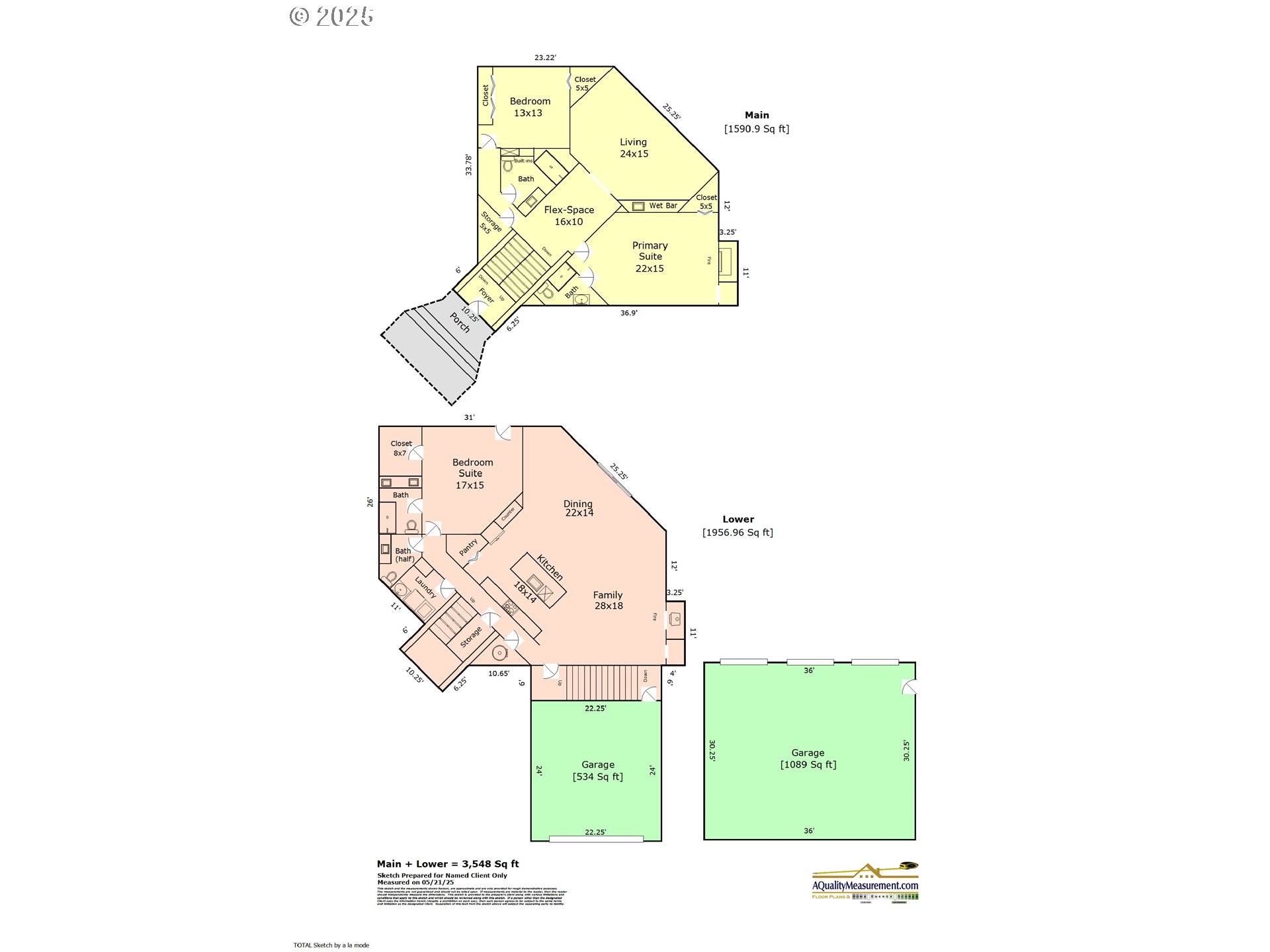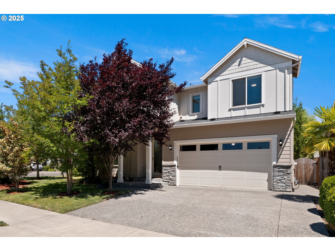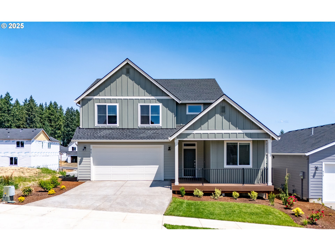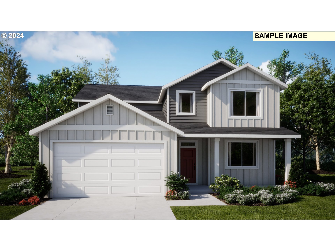11911 NW SEAVEY RD
ForestGrove, 97116
-
3 Bed
-
3.5 Bath
-
3548 SqFt
-
1 DOM
-
Built: 1982
- Status: Active
$1,300,000
$1300000
-
3 Bed
-
3.5 Bath
-
3548 SqFt
-
1 DOM
-
Built: 1982
- Status: Active
Love this home?

Krishna Regupathy
Principal Broker
(503) 893-8874This fully remodeled custom home is your dream come true! Escape every day to your own private retreat on over 14 acres of beautiful wooded land. The spacious and functional floorplan provides plenty of room for everyone. There are two primary suites: one with a wood-burning fireplace, and one with a door to the enormous patio. Entertain your guests from the great room including kitchen with marble countertops and oversize island, large dining area and generous family room space(s), one next to a grand fireplace for cozy winter evenings. Open up the glass wall system to connect to nature for indoor/outdoor entertaining. Your large patio includes a covered bbq area including granite counters, bar sink, beverage refrigerator, cooktop and new bbq all included. There is plenty of space for all your vehicles, tools, and toys in the 1,089sq ft three car detached garage/shop, in addition to the two-car attached garage. This home is move-in ready and waiting for you!
Listing Provided Courtesy of Tracy Davis-Sharp, Realty One Group Prestige
General Information
-
774731375
-
SingleFamilyResidence
-
1 DOM
-
3
-
14.02 acres
-
3.5
-
3548
-
1982
-
BO15
-
Washington
-
R766549
-
Other
-
Neil Armstrong 2/10
-
Forest Grove 6/10
-
Residential
-
SingleFamilyResidence
-
ACRES 14.02
Listing Provided Courtesy of Tracy Davis-Sharp, Realty One Group Prestige
Krishna Realty data last checked: Jul 14, 2025 03:40 | Listing last modified Jul 10, 2025 20:54,
Source:

Download our Mobile app
Residence Information
-
1591
-
1957
-
0
-
3548
-
Quality Me
-
3548
-
2/Gas
-
3
-
3
-
1
-
3.5
-
Composition
-
5, Attached, Detached
-
Stories2,CustomStyle
-
Driveway,OffStreet
-
2
-
1982
-
No
-
-
BoardBattenSiding, CementSiding, Stucco
-
Daylight,ExteriorEntry,FullBasement
-
RVParking
-
-
Daylight,ExteriorEnt
-
Slab
-
DoublePaneWindows,Vi
-
Features and Utilities
-
-
FreeStandingRange, FreeStandingRefrigerator, Island, Marble, Pantry, PlumbedForIceMaker, RangeHood
-
Laundry, Marble, Quartz, TileFloor, VaultedCeiling, WalltoWallCarpet, WoodFloors
-
BuiltinBarbecue, Outbuilding, Patio, RVParking, SecondGarage, Yard
-
-
MiniSplit
-
-
MiniSplit, WallHeater
-
SepticTank
-
-
Electricity
Financial
-
6075.17
-
0
-
-
-
-
Cash,Conventional,FHA,VALoan
-
07-10-2025
-
-
No
-
No
Comparable Information
-
-
1
-
4
-
-
Cash,Conventional,FHA,VALoan
-
$1,300,000
-
$1,300,000
-
-
Jul 10, 2025 20:54
Schools
Map
Listing courtesy of Realty One Group Prestige.
 The content relating to real estate for sale on this site comes in part from the IDX program of the RMLS of Portland, Oregon.
Real Estate listings held by brokerage firms other than this firm are marked with the RMLS logo, and
detailed information about these properties include the name of the listing's broker.
Listing content is copyright © 2019 RMLS of Portland, Oregon.
All information provided is deemed reliable but is not guaranteed and should be independently verified.
Krishna Realty data last checked: Jul 14, 2025 03:40 | Listing last modified Jul 10, 2025 20:54.
Some properties which appear for sale on this web site may subsequently have sold or may no longer be available.
The content relating to real estate for sale on this site comes in part from the IDX program of the RMLS of Portland, Oregon.
Real Estate listings held by brokerage firms other than this firm are marked with the RMLS logo, and
detailed information about these properties include the name of the listing's broker.
Listing content is copyright © 2019 RMLS of Portland, Oregon.
All information provided is deemed reliable but is not guaranteed and should be independently verified.
Krishna Realty data last checked: Jul 14, 2025 03:40 | Listing last modified Jul 10, 2025 20:54.
Some properties which appear for sale on this web site may subsequently have sold or may no longer be available.
Love this home?

Krishna Regupathy
Principal Broker
(503) 893-8874This fully remodeled custom home is your dream come true! Escape every day to your own private retreat on over 14 acres of beautiful wooded land. The spacious and functional floorplan provides plenty of room for everyone. There are two primary suites: one with a wood-burning fireplace, and one with a door to the enormous patio. Entertain your guests from the great room including kitchen with marble countertops and oversize island, large dining area and generous family room space(s), one next to a grand fireplace for cozy winter evenings. Open up the glass wall system to connect to nature for indoor/outdoor entertaining. Your large patio includes a covered bbq area including granite counters, bar sink, beverage refrigerator, cooktop and new bbq all included. There is plenty of space for all your vehicles, tools, and toys in the 1,089sq ft three car detached garage/shop, in addition to the two-car attached garage. This home is move-in ready and waiting for you!
Similar Properties
Download our Mobile app
