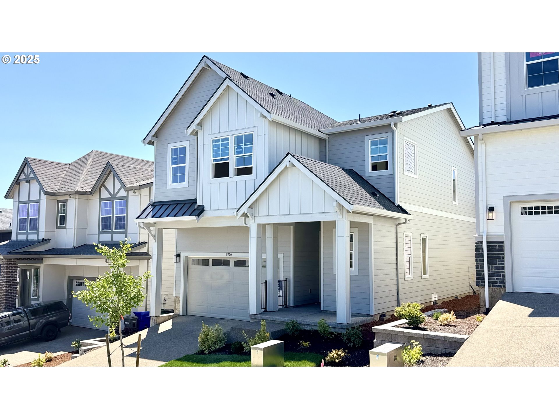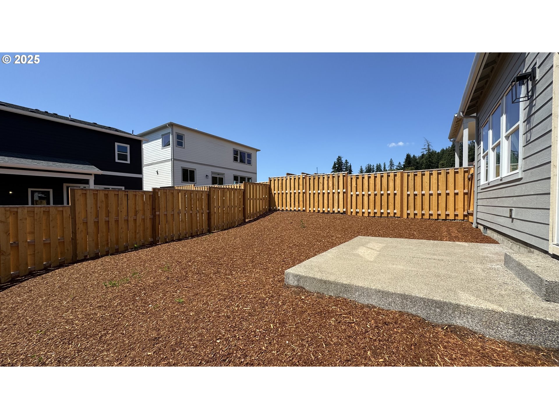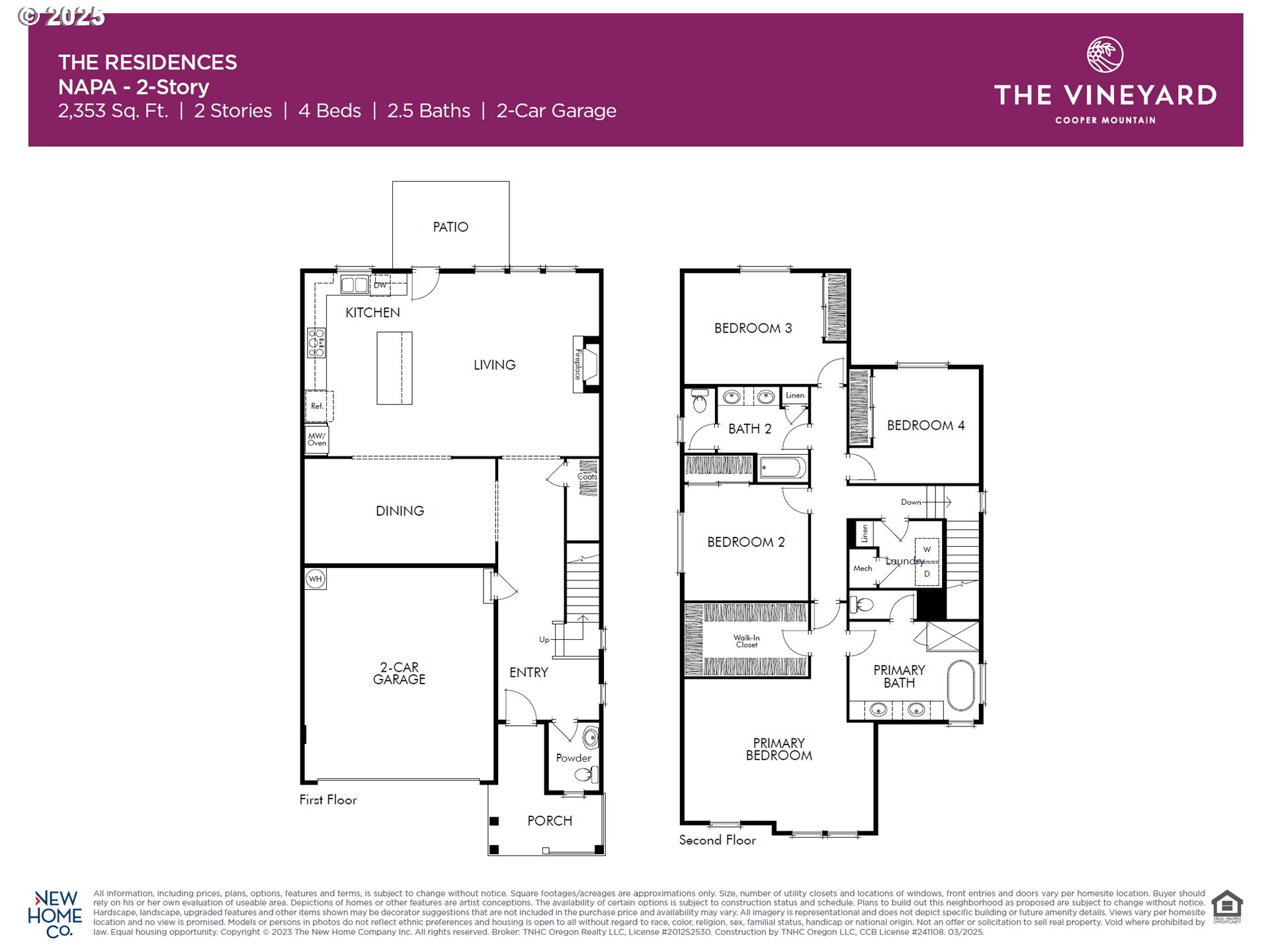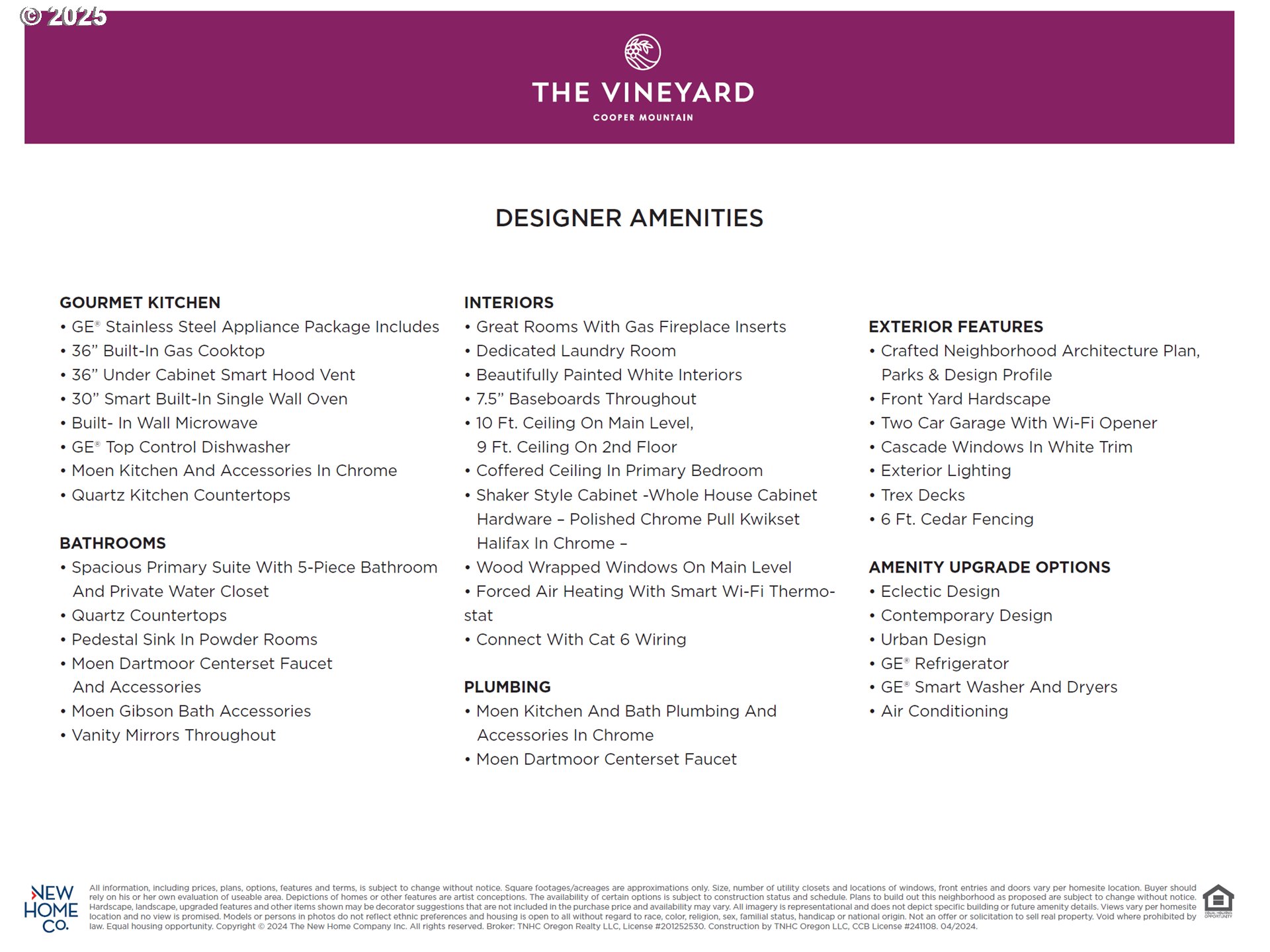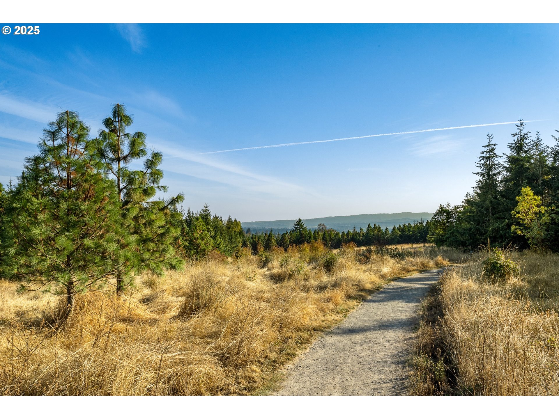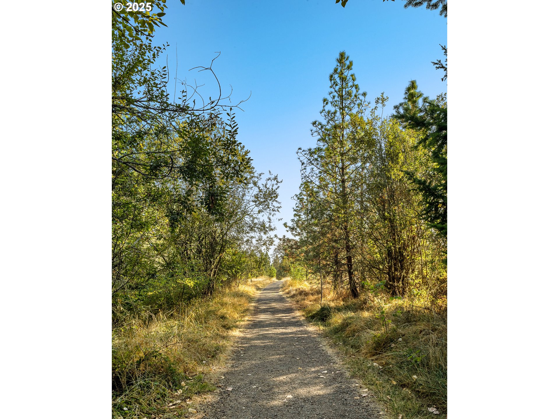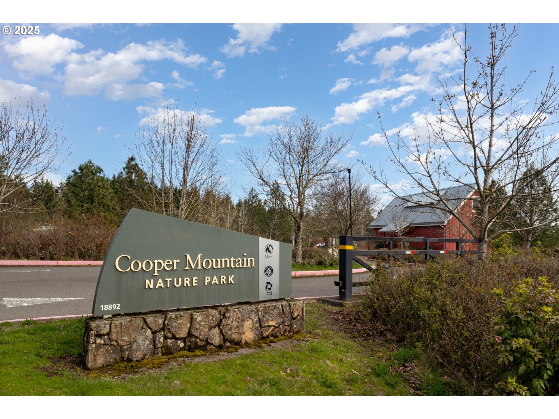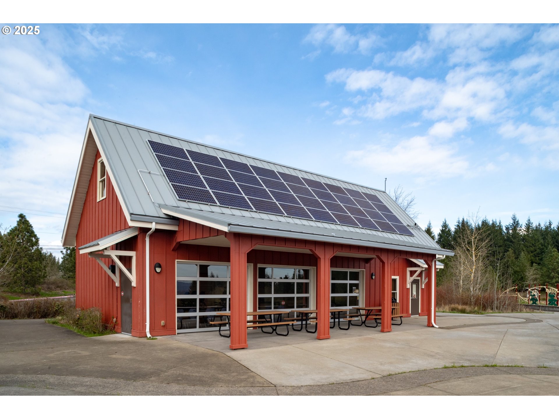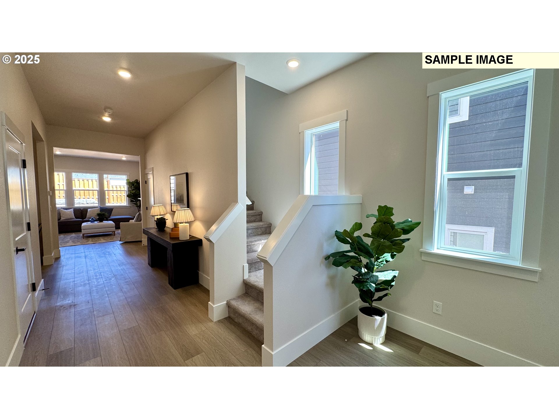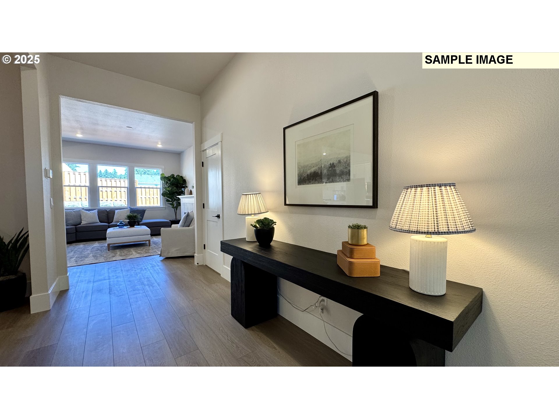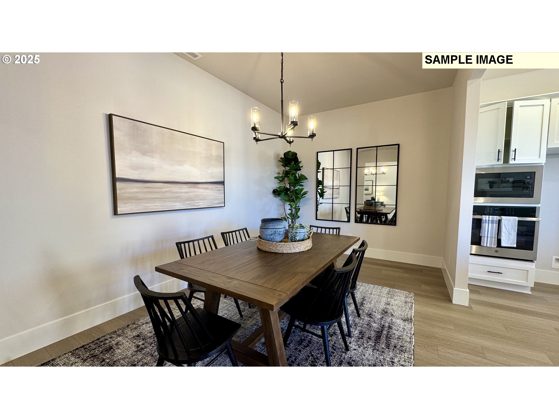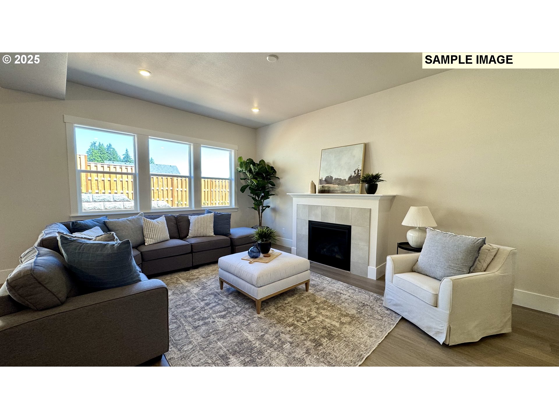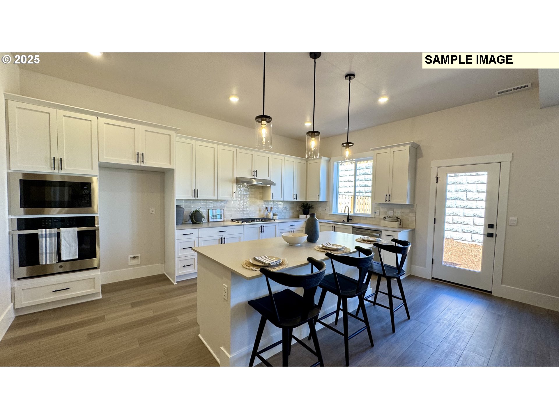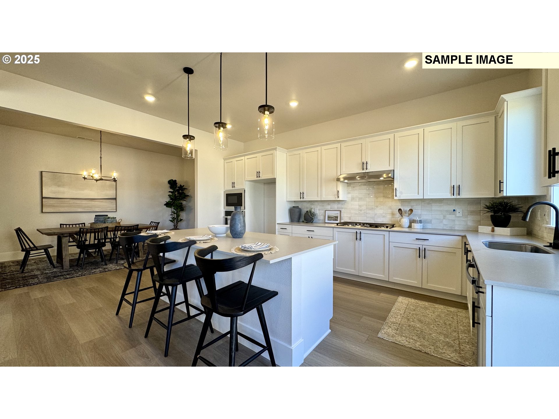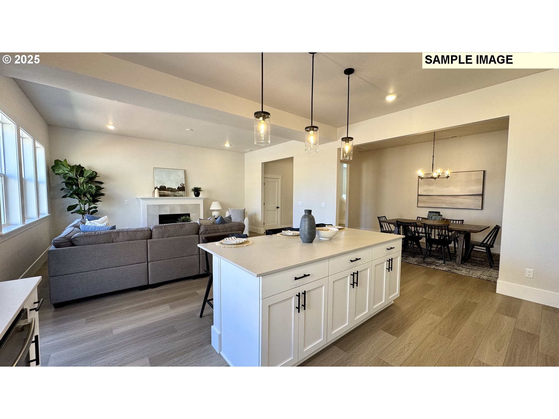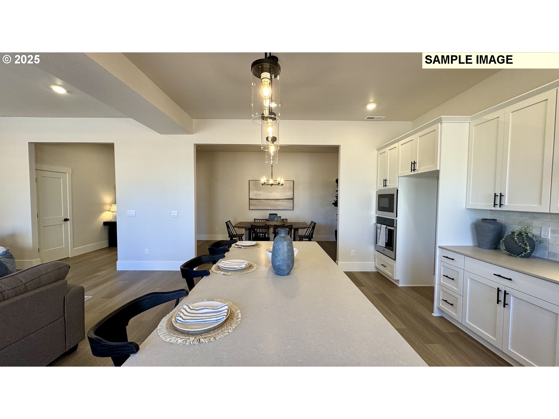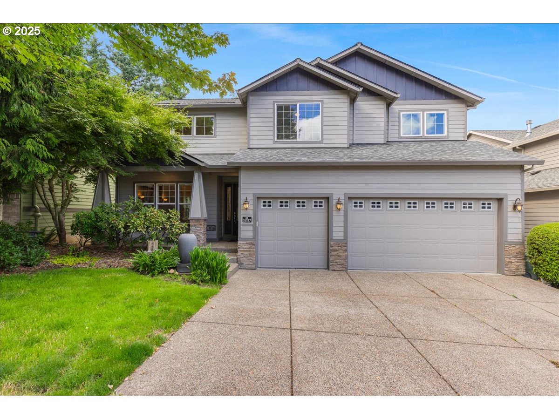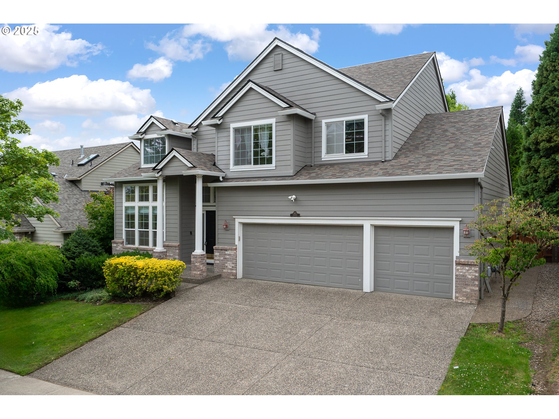$639990
-
4 Bed
-
3 Bath
-
2353 SqFt
-
26 DOM
-
Built: 2025
- Status: Active
Love this home?

Krishna Regupathy
Principal Broker
(503) 893-8874Location, Location, Location!! Stunning Design package curated for this home! Enter into to 10 ft ceilings, room/office on main, Cafe appliances, smart home features, large bonus room and more! Take advantage of our exceptional closing cost credit on this home! A new community set among the hills within the established masterplan of South Cooper Mountain. The Vineyard Bordeaux plan showcases two-story, single-family homes with plenty of style. Homeowners will also enjoy the benefits of The Vineyard lifestyle with the leisure of its suburban environment with walkable close parks, trails, and more. Situated 10 minutes from Washington Square and 25 minutes from downtown Portland, homeowner’s will be able to ensure they have easy access to both local and distant travel. A natural choice for those who want a home where they can grow and go. Open and light living and dining room flow to the gourmet kitchen with a spacious island for gathering & entertaining. Built-in oven and microwave. Gas cooktop with hood, and a nice pantry. This floor plan features a main-level formal dining space perfect for entertaining! Enjoy large, fenced backyard! The community offers plenty of walking and biking trails, nearby shopping at Progress Ridge and easy access to freeways. Enjoy nature and the walking paths in the neighborhood. Taxes & HOA dues are estimates. Tour daily with onsite representative.
Listing Provided Courtesy of Cody Jurgens, TNHC Oregon Realty LLC
General Information
-
268245177
-
SingleFamilyResidence
-
26 DOM
-
4
-
3920.4 SqFt
-
3
-
2353
-
2025
-
RES
-
Washington
-
R2233101
-
Hazeldale 6/10
-
Highland Park
-
Mountainside 6/10
-
Residential
-
SingleFamilyResidence
-
VINEYARDS AT COOPER MOUNTAIN ESTATES, LOT 24, ACRES 0.09
Listing Provided Courtesy of Cody Jurgens, TNHC Oregon Realty LLC
Krishna Realty data last checked: Jul 16, 2025 07:47 | Listing last modified Jun 27, 2025 17:47,
Source:

Download our Mobile app
Similar Properties
Download our Mobile app
