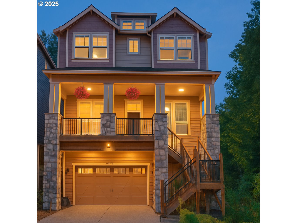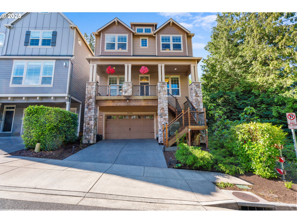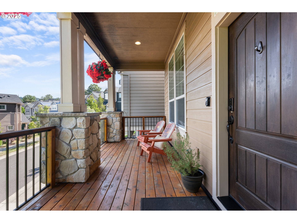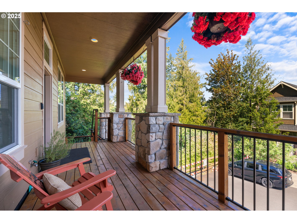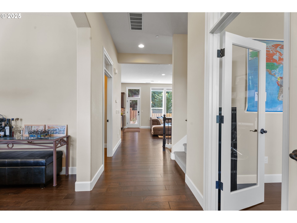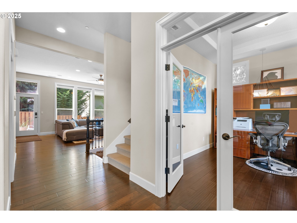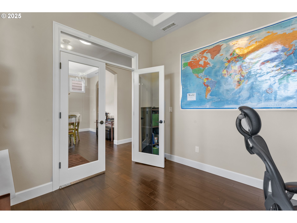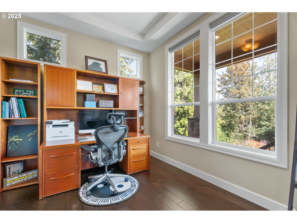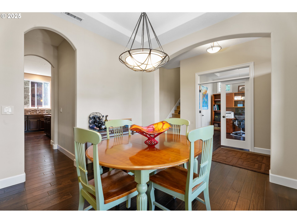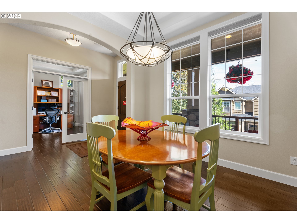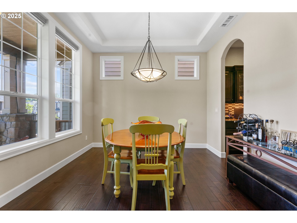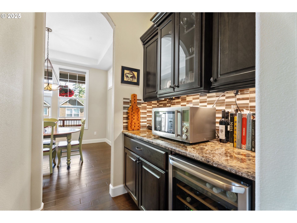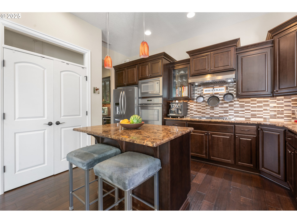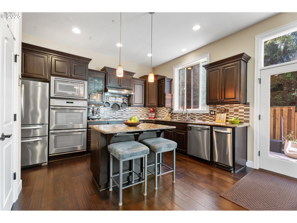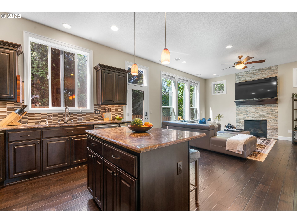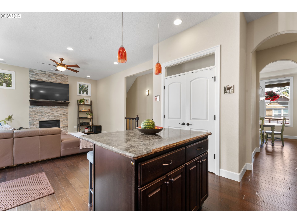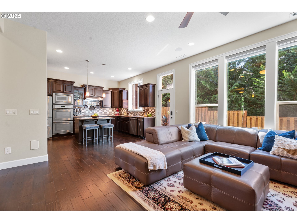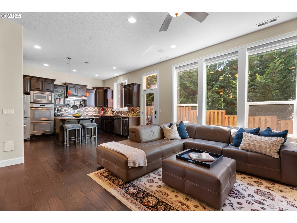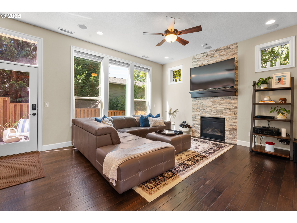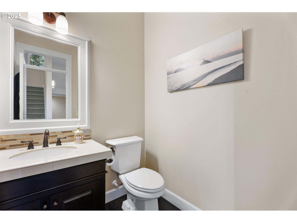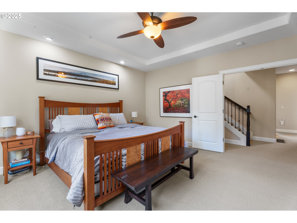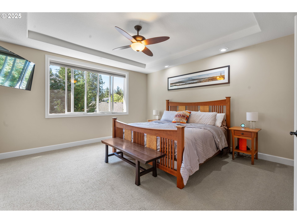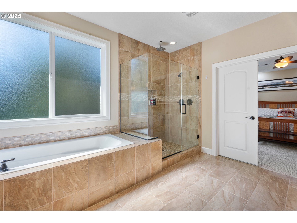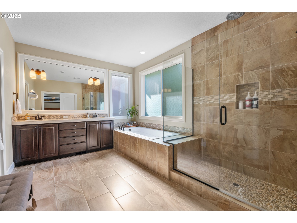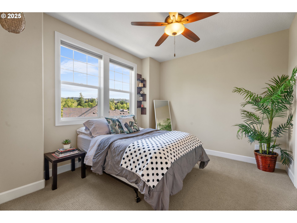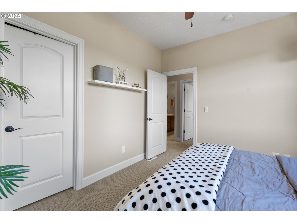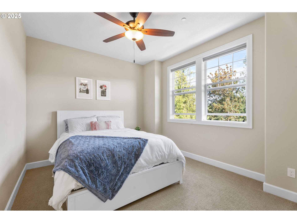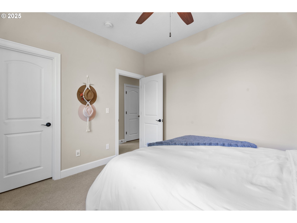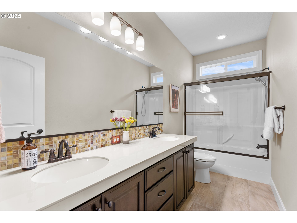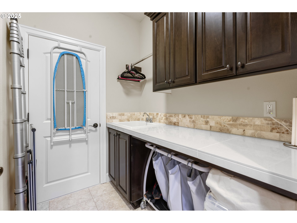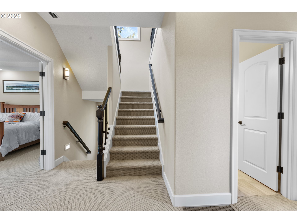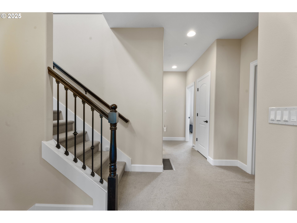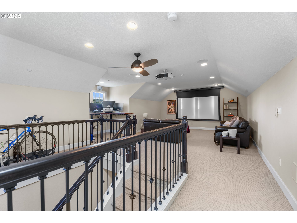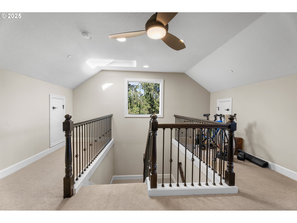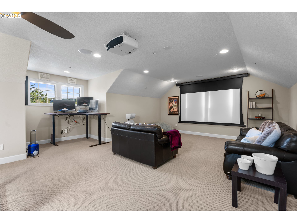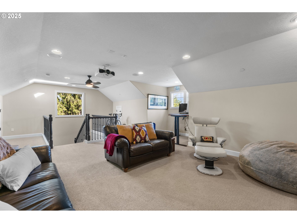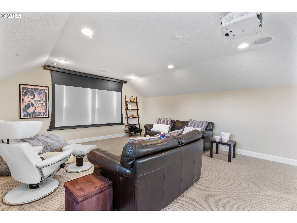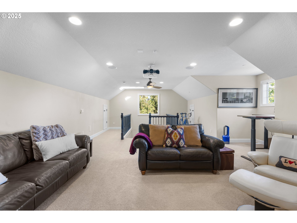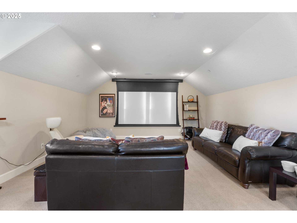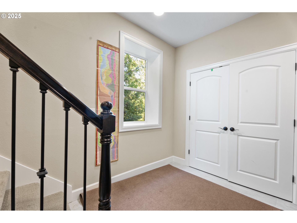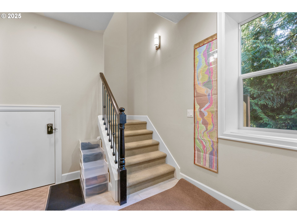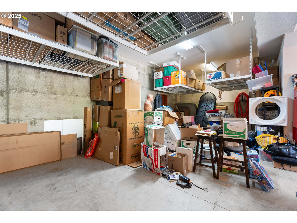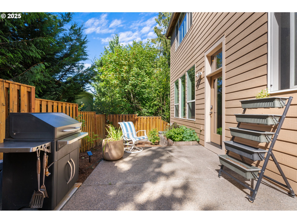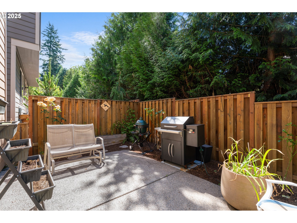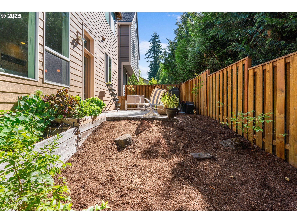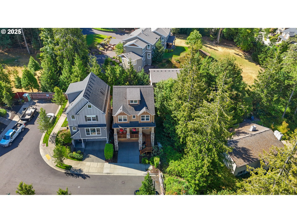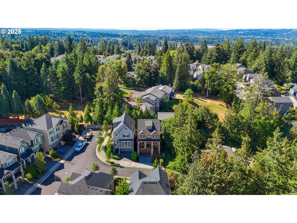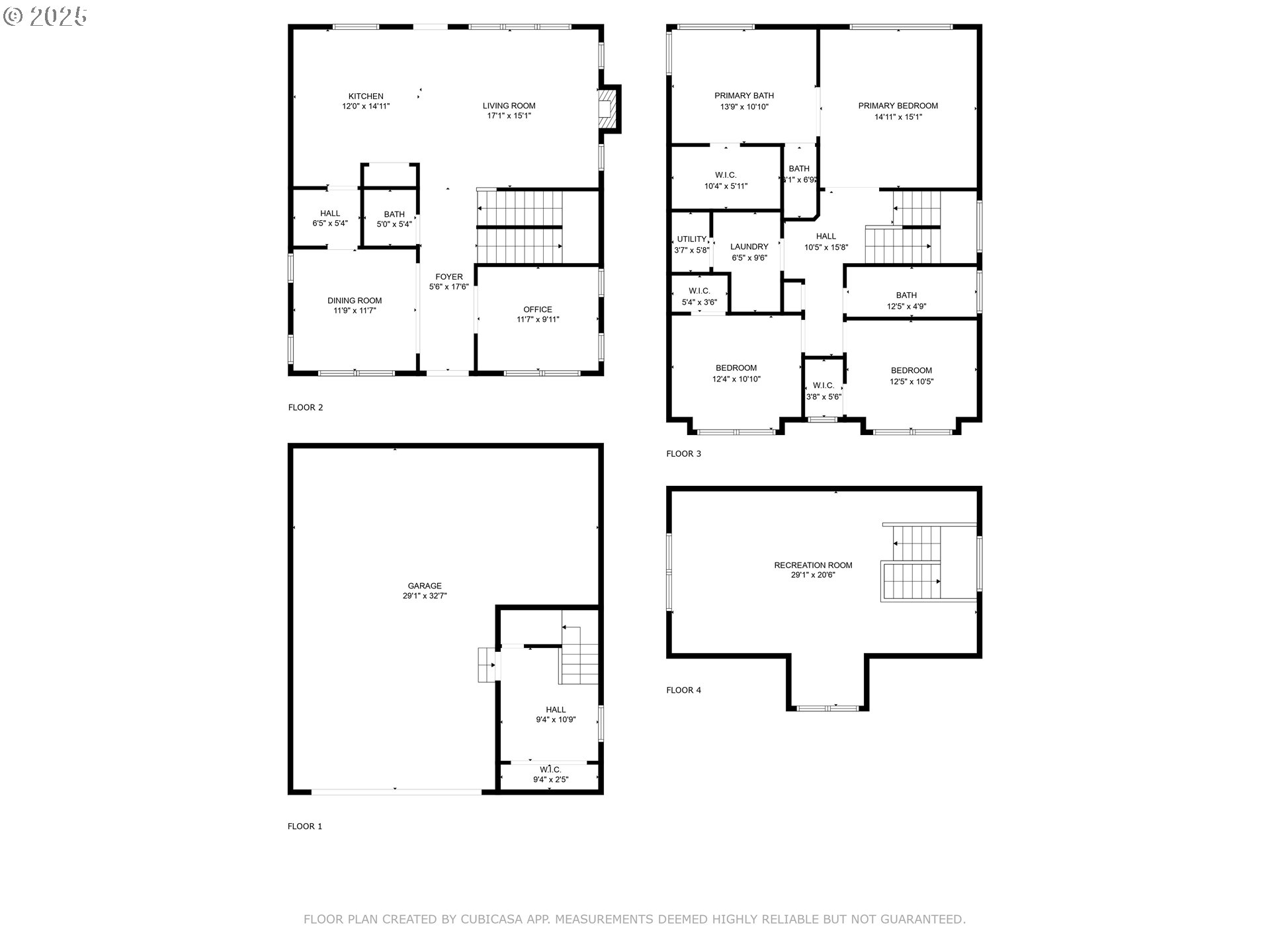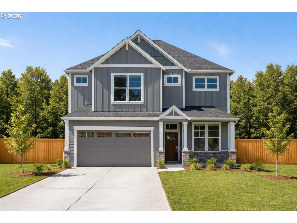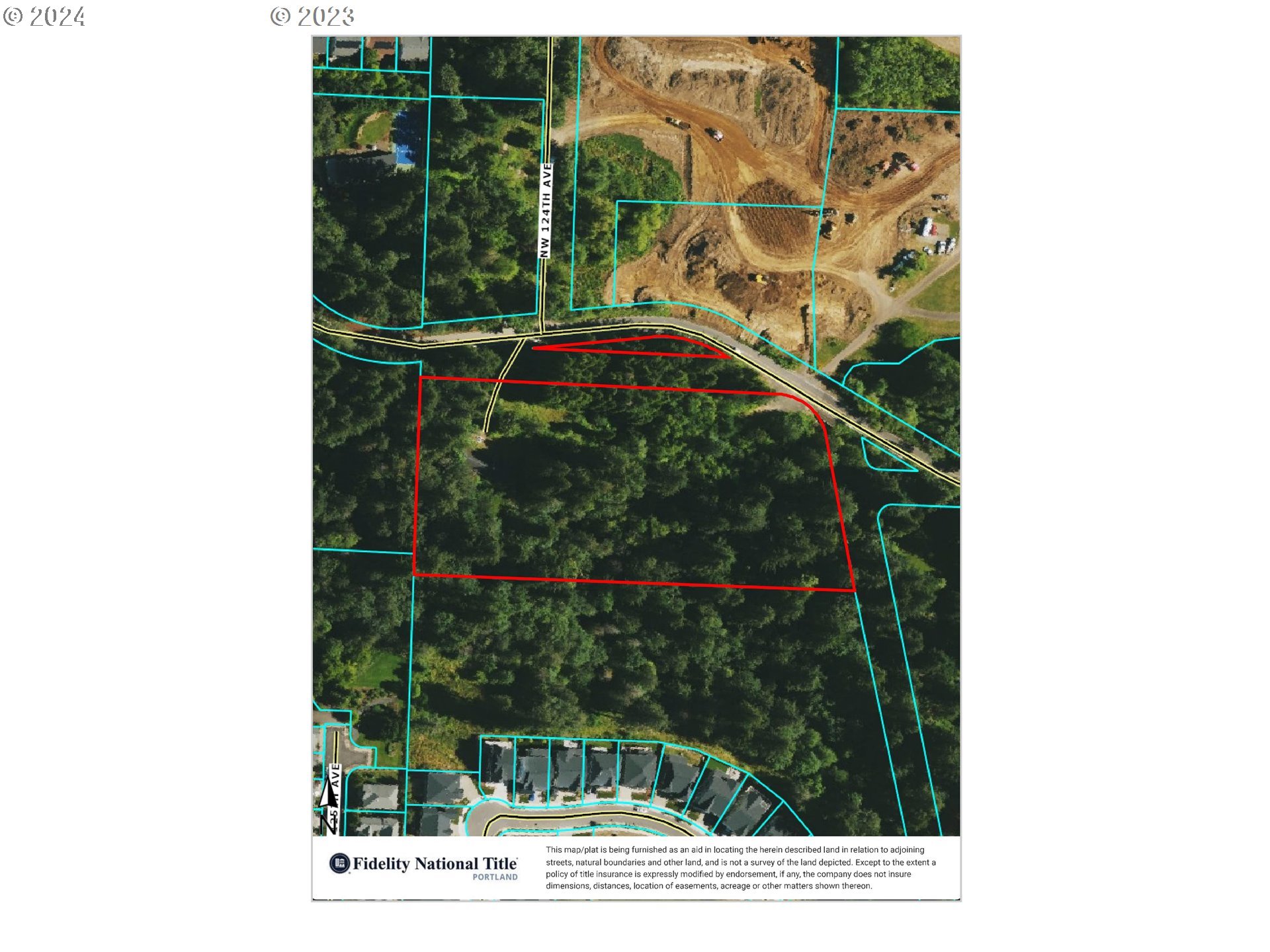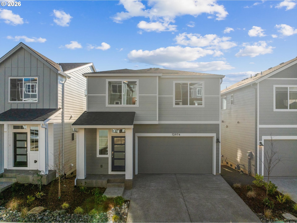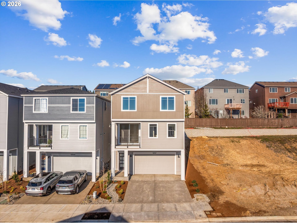$794900
Price cut: $13.1K (10-21-2025)
-
3 Bed
-
3 Bath
-
2803 SqFt
-
92 DOM
-
Built: 2014
- Status: Active
Love this home?

Krishna Regupathy
Principal Broker
(503) 893-8874Welcome to this immaculate 3 bedroom 3 bathroom home in Washington County nestled among mature trees in a prime Cedar Mill location! Step inside and be greeted by high ceilings and gleaming hardwood floors throughout the main level. Glass french doors open to a spacious den ideal for quiet study or working from home. Across the foyer, the formal dining room creates the perfect ambiance for hosting your next gathering. The stunning gourmet kitchen is an entertainer's dream featuring a spacious butlers pantry with a 42 bottle wine refrigerator, double ovens, stylish stainless steel appliances and a built-in gas range. Gather around the central island while dinner simmers or relax next to the cozy fireplace in the adjoining living room. Large windows create an abundance of natural light and offer peaceful views of lush greenery. Upstairs, retreat to the luxurious primary suite where you will fall in love with the spa-like ensuite bathroom featuring a relaxing soaking tub and walk in tiled shower with a rainfall showerhead. Two additional bedrooms offer flex space for family or guests. Create your ideal rec room in the expansive third level loft featuring a complete home theatre system with inset surround sound speakers- perfect as a media room or hosting friends for the big game. Outside, enjoy morning coffee or unwind with a glass of wine on the patio of your private, fenced backyard. Raised garden beds and a low-maintenance WIFI enabled drip sprinkler system offers stress-free outdoor living. The oversized garage offers tons of storage. Convenient to Hwy 26 and the Sunset TC Park and Ride, this location makes commuting to both the tech corridor and downtown Portland a breeze! Easy access to Lifefitness Work, LT Fitness/childcare, Kindercare Nike. Just minutes to Providence St Vincent Hospital and medical offices plus several parks with tennis courts and playgrounds within walking distance. This home truly has it all, schedule a showing today.
Listing Provided Courtesy of Kimberly Falisec, P.C.., Keller Williams Sunset Corridor
General Information
-
700293668
-
SingleFamilyResidence
-
92 DOM
-
3
-
3049.2 SqFt
-
3
-
2803
-
2014
-
-
Washington
-
R2186082
-
Bonny Slope 9/10
-
Tumwater
-
Sunset 5/10
-
Residential
-
SingleFamilyResidence
-
IRON RIDGE PARK NO.2, LOT 33, ACRES 0.07
Listing Provided Courtesy of Kimberly Falisec, P.C.., Keller Williams Sunset Corridor
Krishna Realty data last checked: Feb 22, 2026 04:59 | Listing last modified Nov 07, 2025 12:34,
Source:

Download our Mobile app
Similar Properties
Download our Mobile app
