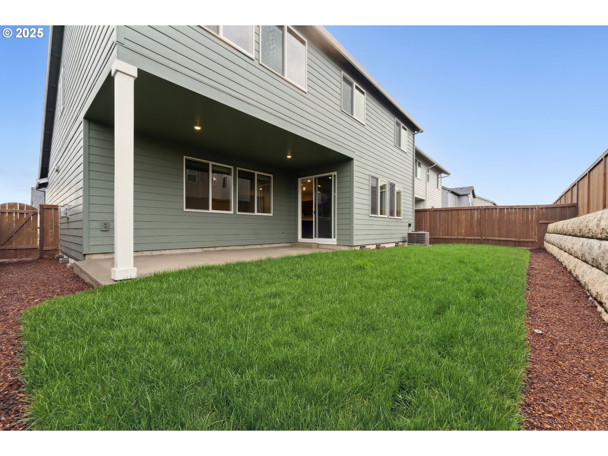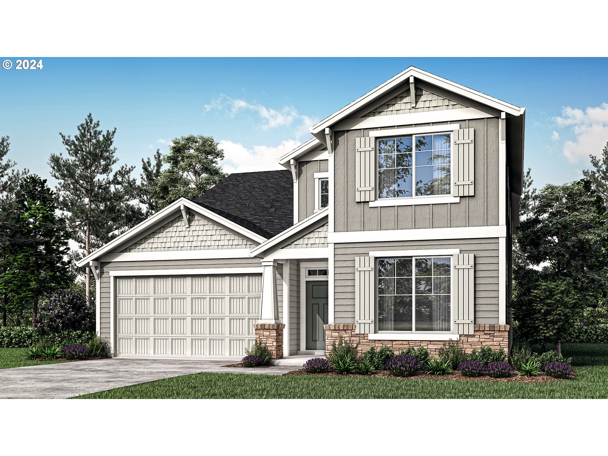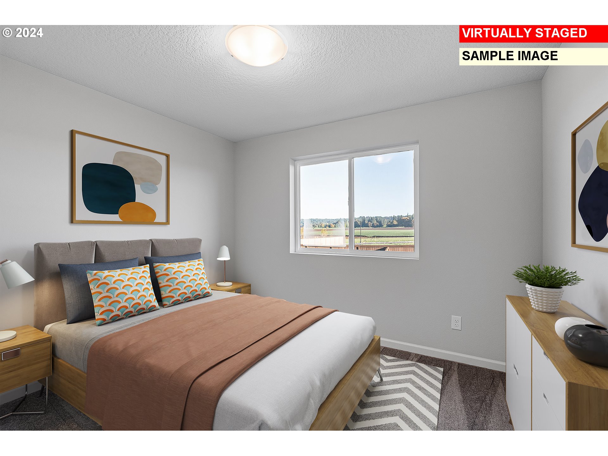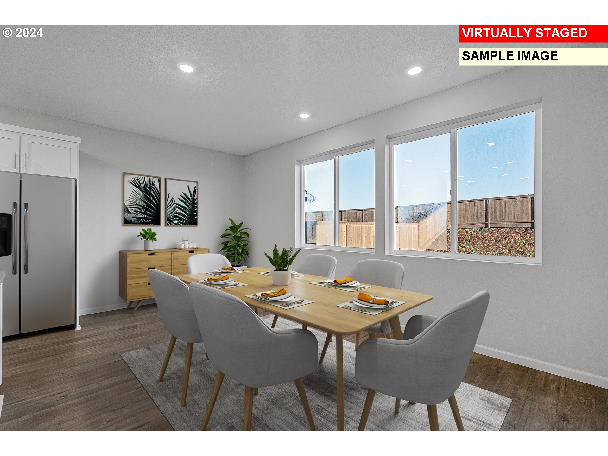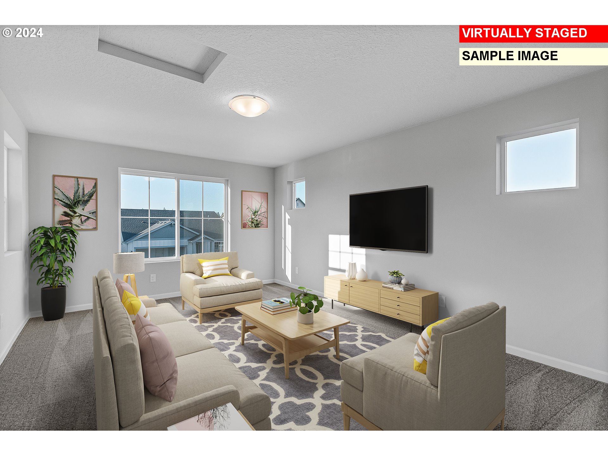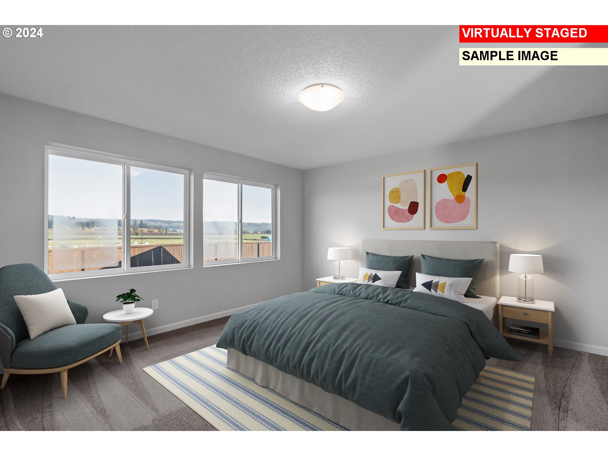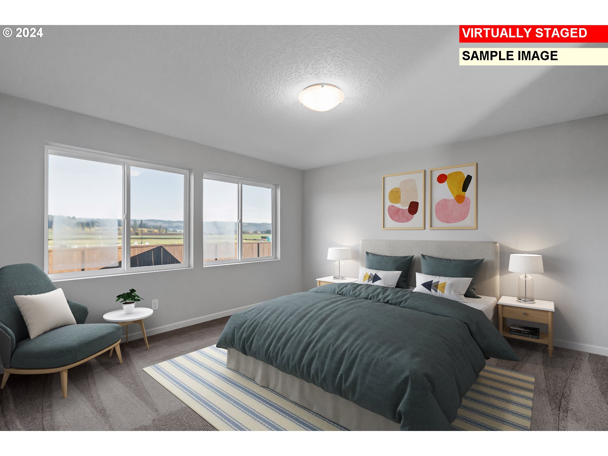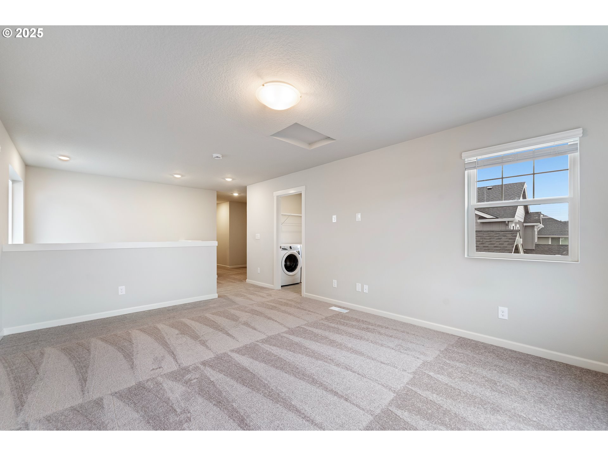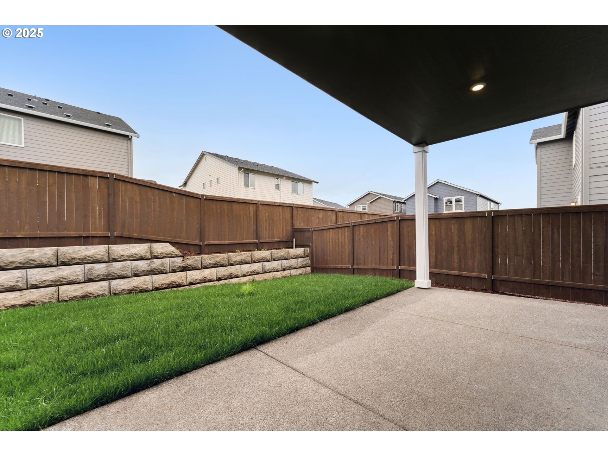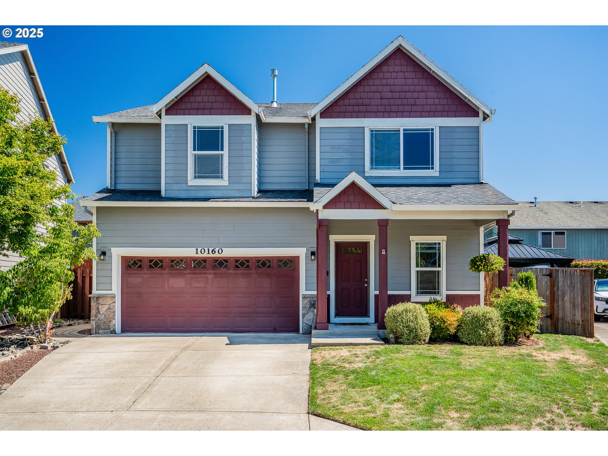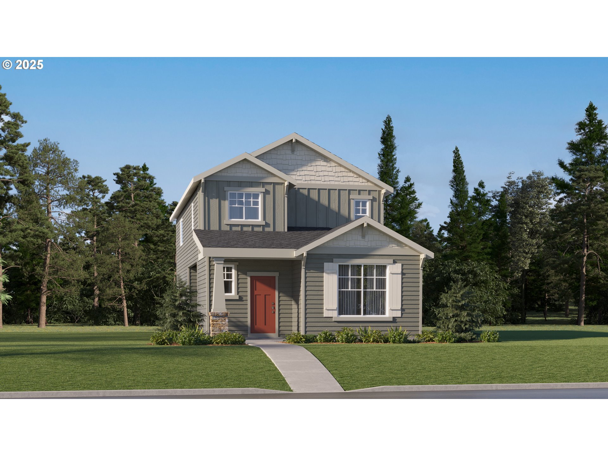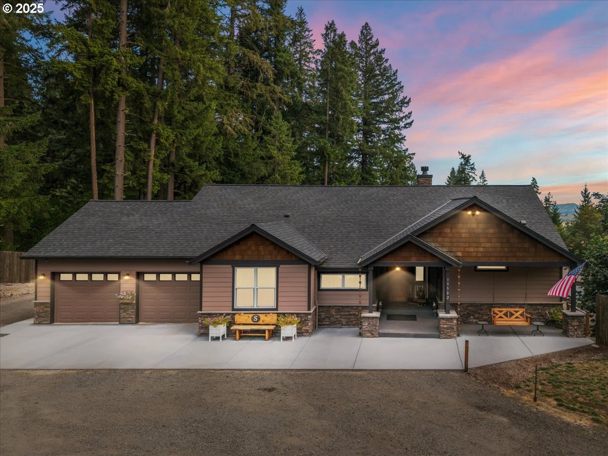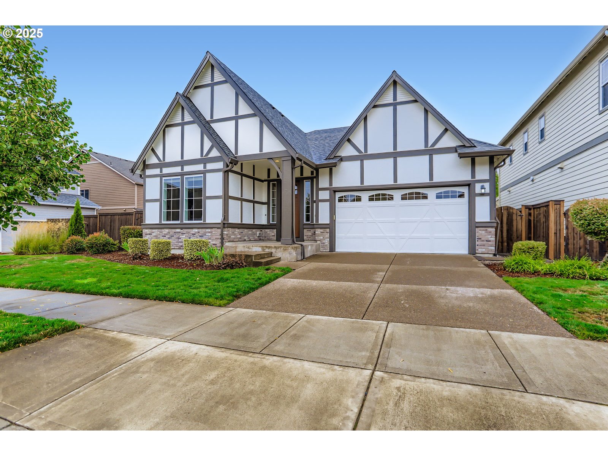11383 NW 314TH AVE
NorthPlains, 97133
-
5 Bed
-
3 Bath
-
2892 SqFt
-
260 DOM
-
Built: 2024
- Status: Pending
$675,000
Price increase: $35.1K (08-10-2025)
$675000
Price increase: $35.1K (08-10-2025)
-
5 Bed
-
3 Bath
-
2892 SqFt
-
260 DOM
-
Built: 2024
- Status: Pending
Love this home?

Krishna Regupathy
Principal Broker
(503) 893-8874OPEN HOUSE SAT 11-1. MOVE-IN READY! The Great Room, kitchen and dining area share a convenient and contemporary open floorplan on the first level of this two-story home, offering access to a huge covered patio through sliding glass doors. A bedroom is situated just off the entryway and close to a full bathroom with a shower, ideal for guests or a home office. Upstairs, a versatile loft provides additional shared living space and four bedrooms provide comfort and privacy. This home includes a refrigerator, washer/dryer, central air, and window blinds! Renderings and sample photos are artist conceptions only. Photos are of similar or model home so exterior, features and finishes will vary. Taxes not yet assessed. Marquam Plan, homesite 286, MOVE-IN READY!!
Listing Provided Courtesy of Jason Merritt, Lennar Sales Corp
General Information
-
24650303
-
SingleFamilyResidence
-
260 DOM
-
5
-
-
3
-
2892
-
2024
-
-
Washington
-
R2225607
-
North Plains 8/10
-
Evergreen
-
Glencoe
-
Residential
-
SingleFamilyResidence
-
BRYNHILL NO. 3, LOT 286, ACRES 0.1
Listing Provided Courtesy of Jason Merritt, Lennar Sales Corp
Krishna Realty data last checked: Aug 14, 2025 06:40 | Listing last modified Aug 10, 2025 11:42,
Source:

Download our Mobile app
Residence Information
-
1508
-
1384
-
0
-
2892
-
Plans
-
2892
-
1/Gas
-
5
-
3
-
0
-
3
-
Composition
-
2, Attached
-
Stories2,Modern
-
Driveway,EVReady
-
2
-
2024
-
No
-
CarChargingStationReady,DoublePaneWindows,ForcedAir95Plus,SolarReady,Tankless
-
CementSiding, CulturedStone
-
CrawlSpace
-
-
-
CrawlSpace
-
ConcretePerimeter
-
DoublePaneWindows,Vi
-
AthleticCourt, Basket
Features and Utilities
-
-
Dishwasher, Disposal, FreeStandingGasRange, FreeStandingRange, GasAppliances, Island, Microwave, Pantry, Plu
-
GarageDoorOpener, HighCeilings, Laundry, LuxuryVinylPlank, LuxuryVinylTile, Quartz, SoakingTub, WalltoWallC
-
Fenced, Sprinkler, Yard
-
GarageonMain, MainFloorBedroomBath, WalkinShower
-
CentralAir
-
Gas, Tankless
-
ForcedAir95Plus
-
PublicSewer
-
Gas, Tankless
-
Gas
Financial
-
1173.21
-
0
-
-
82 / Month
-
-
Conventional,FHA,USDALoan,VALoan
-
11-23-2024
-
-
No
-
No
Comparable Information
-
08-10-2025
-
260
-
260
-
-
Conventional,FHA,USDALoan,VALoan
-
$737,900
-
$675,000
-
-
Aug 10, 2025 11:42
Schools
Map
History
| Date | Event & Source | Price |
|---|---|---|
| 08-10-2025 |
Pending (Price Changed) Price cut: $10K MLS # 24650303 |
$639,900 |
| 08-10-2025 |
Pending (Price Changed) Price increase: $35.1K MLS # 24650303 |
$675,000 |
| 06-17-2025 |
Active (Price Changed) Price cut: $25K MLS # 24650303 |
$649,900 |
| 06-03-2025 |
Active (Price Changed) Price cut: $25K MLS # 24650303 |
$674,900 |
| 04-28-2025 |
Active (Price Changed) Price cut: $48K MLS # 24650303 |
$699,900 |
| 02-12-2025 |
Active (BOM) (Price Changed) Price increase: $10K MLS # 24650303 |
$747,900 |
| 01-03-2025 |
Pending MLS # 24650303 |
- |
| 11-23-2024 |
Active(Listed) MLS # 24650303 |
$737,900 |
Listing courtesy of Lennar Sales Corp.
 The content relating to real estate for sale on this site comes in part from the IDX program of the RMLS of Portland, Oregon.
Real Estate listings held by brokerage firms other than this firm are marked with the RMLS logo, and
detailed information about these properties include the name of the listing's broker.
Listing content is copyright © 2019 RMLS of Portland, Oregon.
All information provided is deemed reliable but is not guaranteed and should be independently verified.
Krishna Realty data last checked: Aug 14, 2025 06:40 | Listing last modified Aug 10, 2025 11:42.
Some properties which appear for sale on this web site may subsequently have sold or may no longer be available.
The content relating to real estate for sale on this site comes in part from the IDX program of the RMLS of Portland, Oregon.
Real Estate listings held by brokerage firms other than this firm are marked with the RMLS logo, and
detailed information about these properties include the name of the listing's broker.
Listing content is copyright © 2019 RMLS of Portland, Oregon.
All information provided is deemed reliable but is not guaranteed and should be independently verified.
Krishna Realty data last checked: Aug 14, 2025 06:40 | Listing last modified Aug 10, 2025 11:42.
Some properties which appear for sale on this web site may subsequently have sold or may no longer be available.
Love this home?

Krishna Regupathy
Principal Broker
(503) 893-8874OPEN HOUSE SAT 11-1. MOVE-IN READY! The Great Room, kitchen and dining area share a convenient and contemporary open floorplan on the first level of this two-story home, offering access to a huge covered patio through sliding glass doors. A bedroom is situated just off the entryway and close to a full bathroom with a shower, ideal for guests or a home office. Upstairs, a versatile loft provides additional shared living space and four bedrooms provide comfort and privacy. This home includes a refrigerator, washer/dryer, central air, and window blinds! Renderings and sample photos are artist conceptions only. Photos are of similar or model home so exterior, features and finishes will vary. Taxes not yet assessed. Marquam Plan, homesite 286, MOVE-IN READY!!
