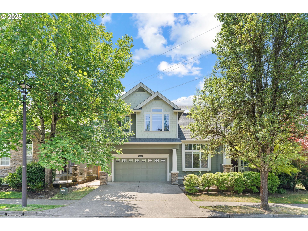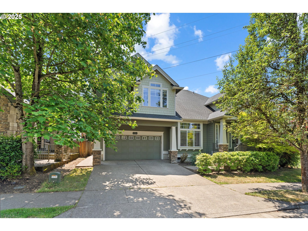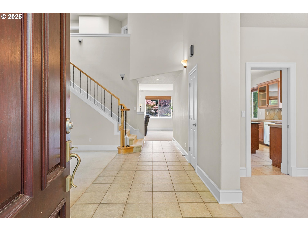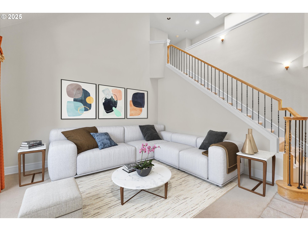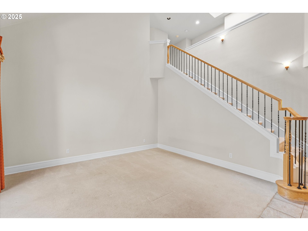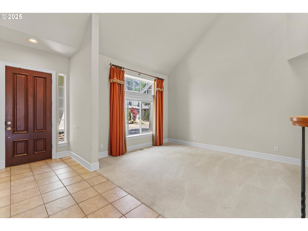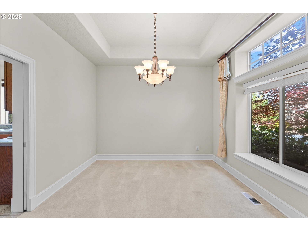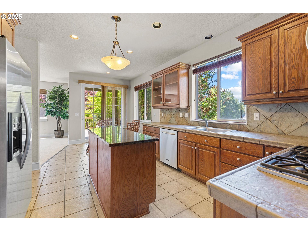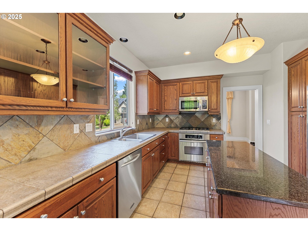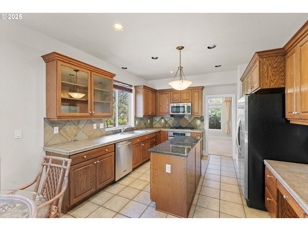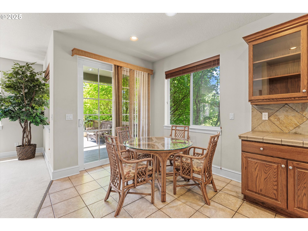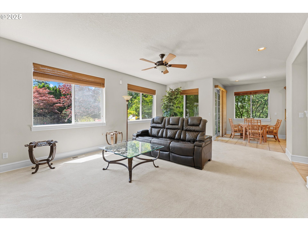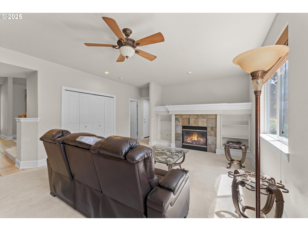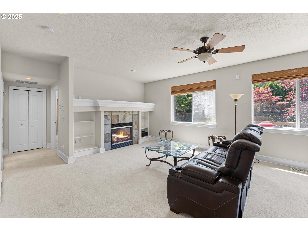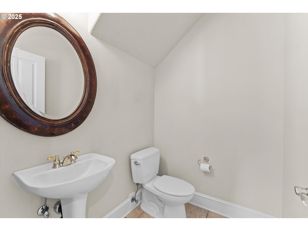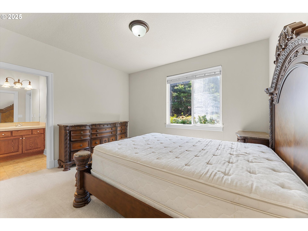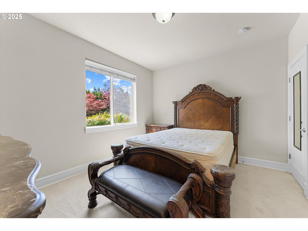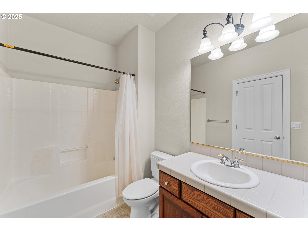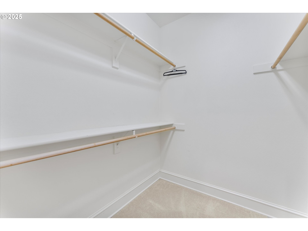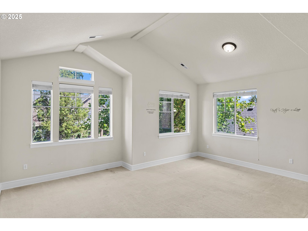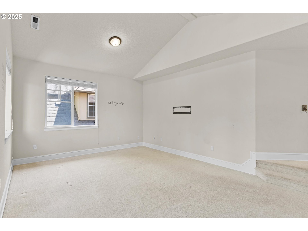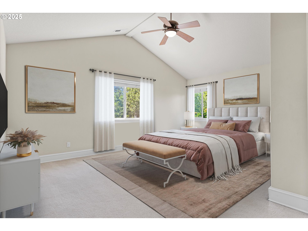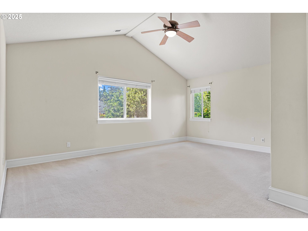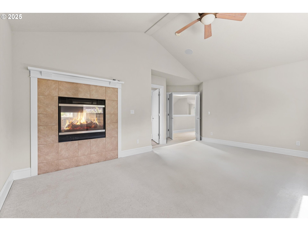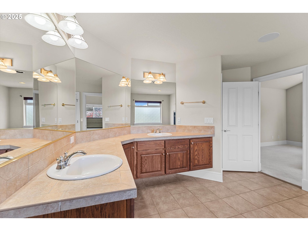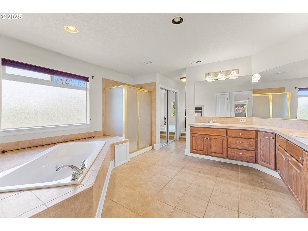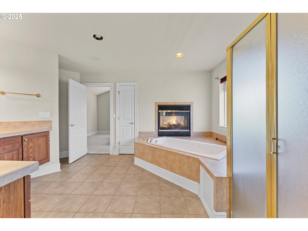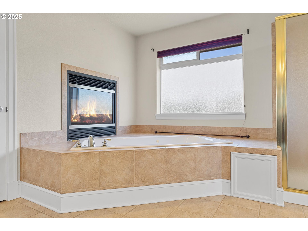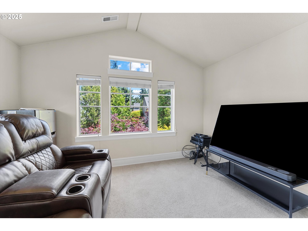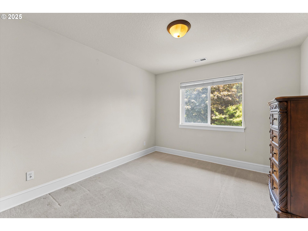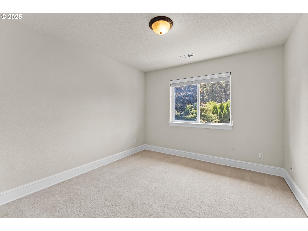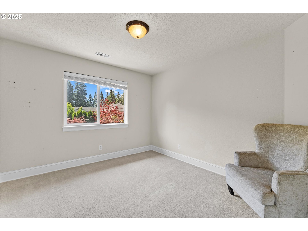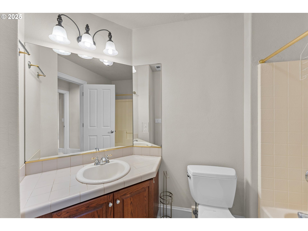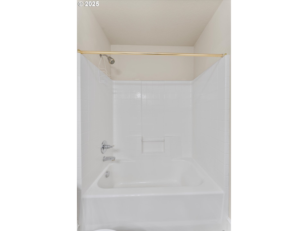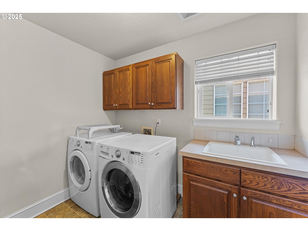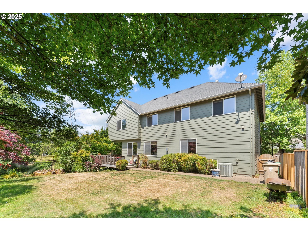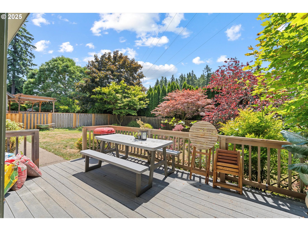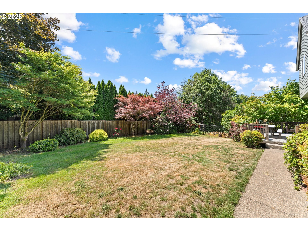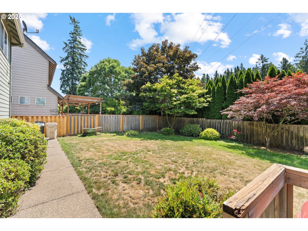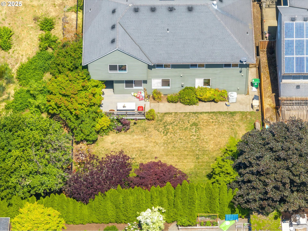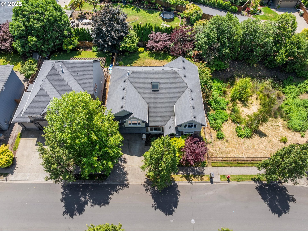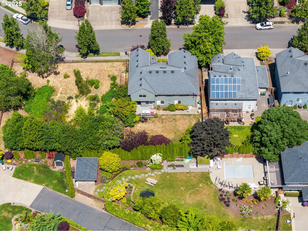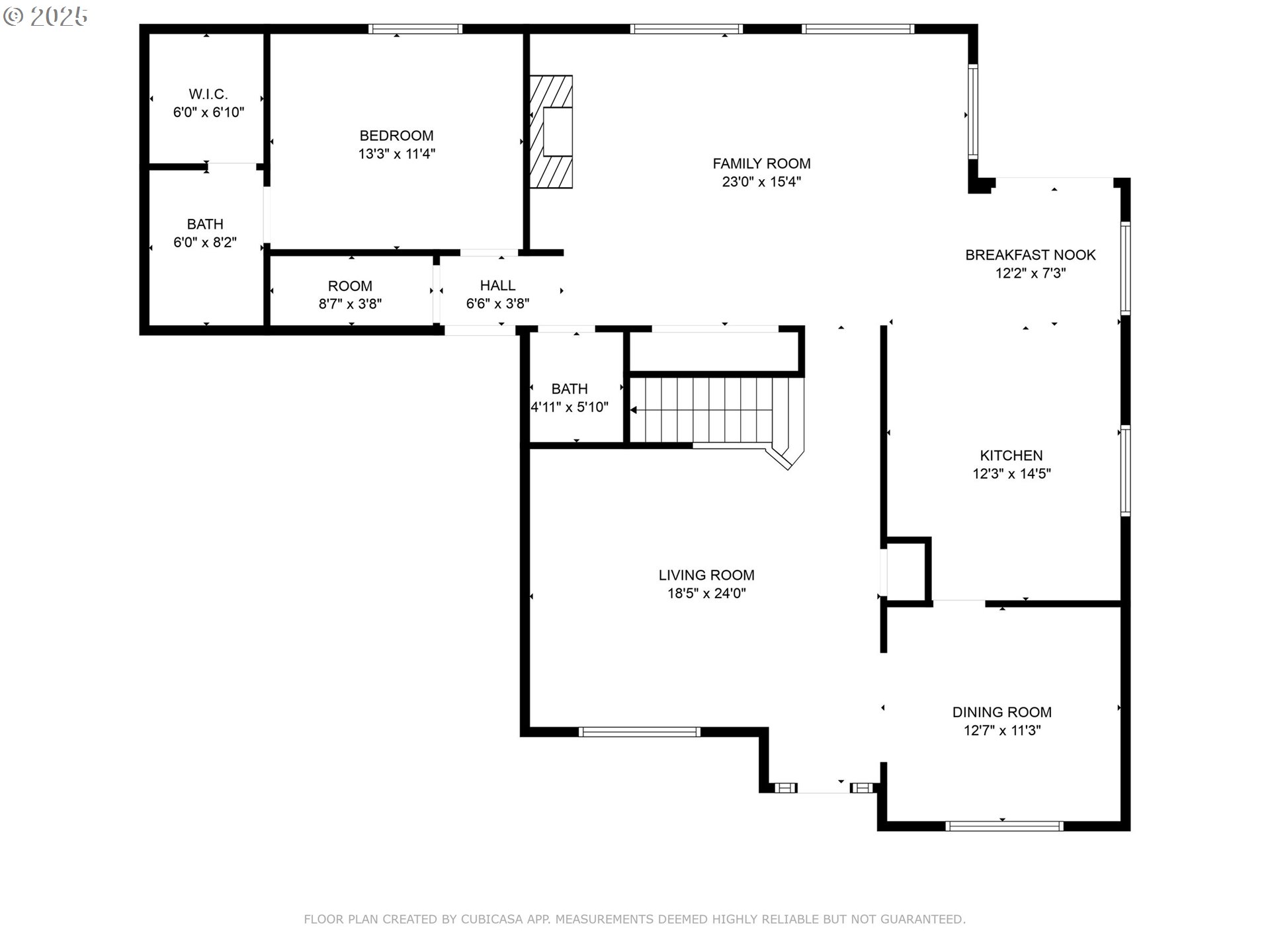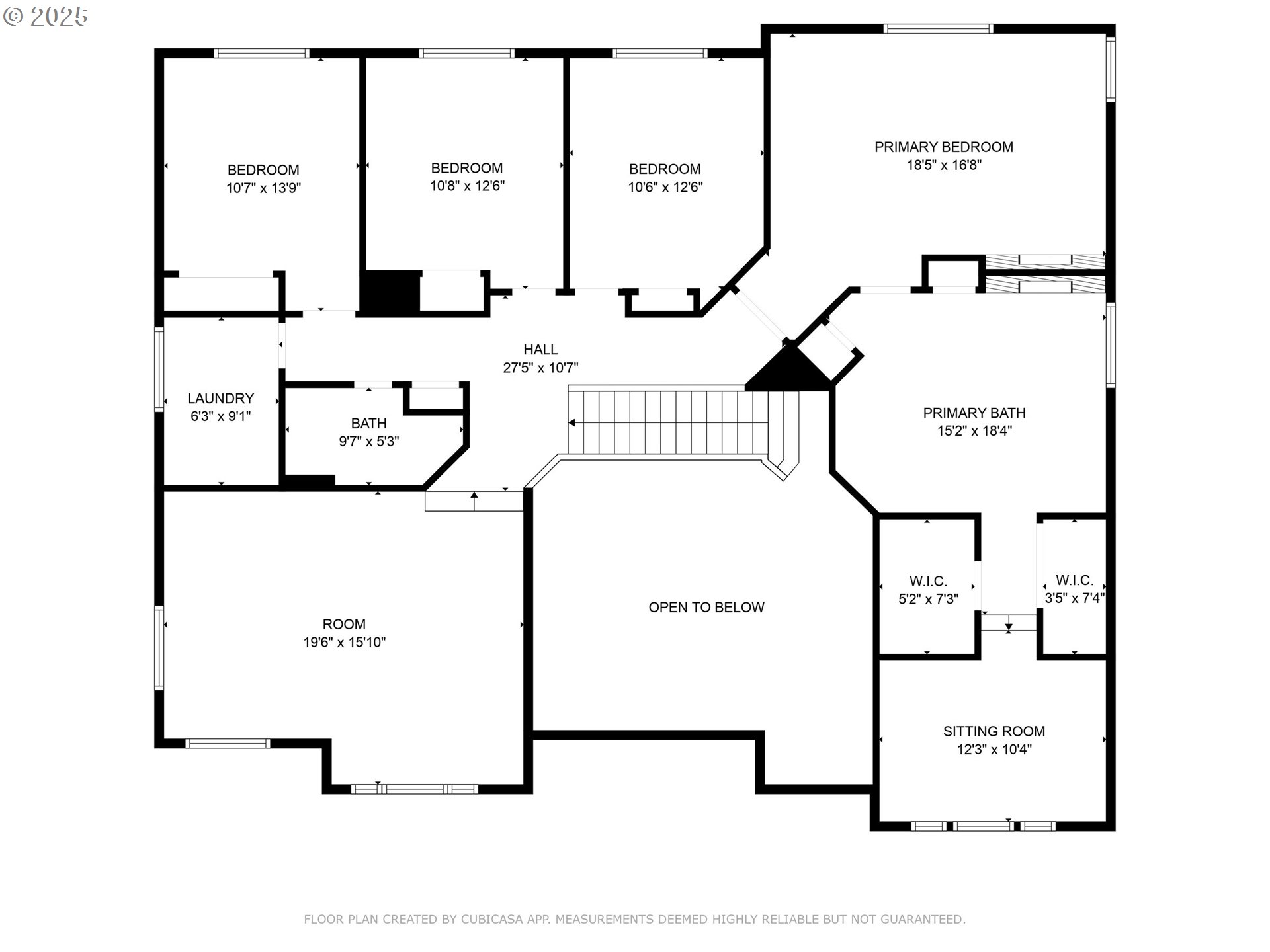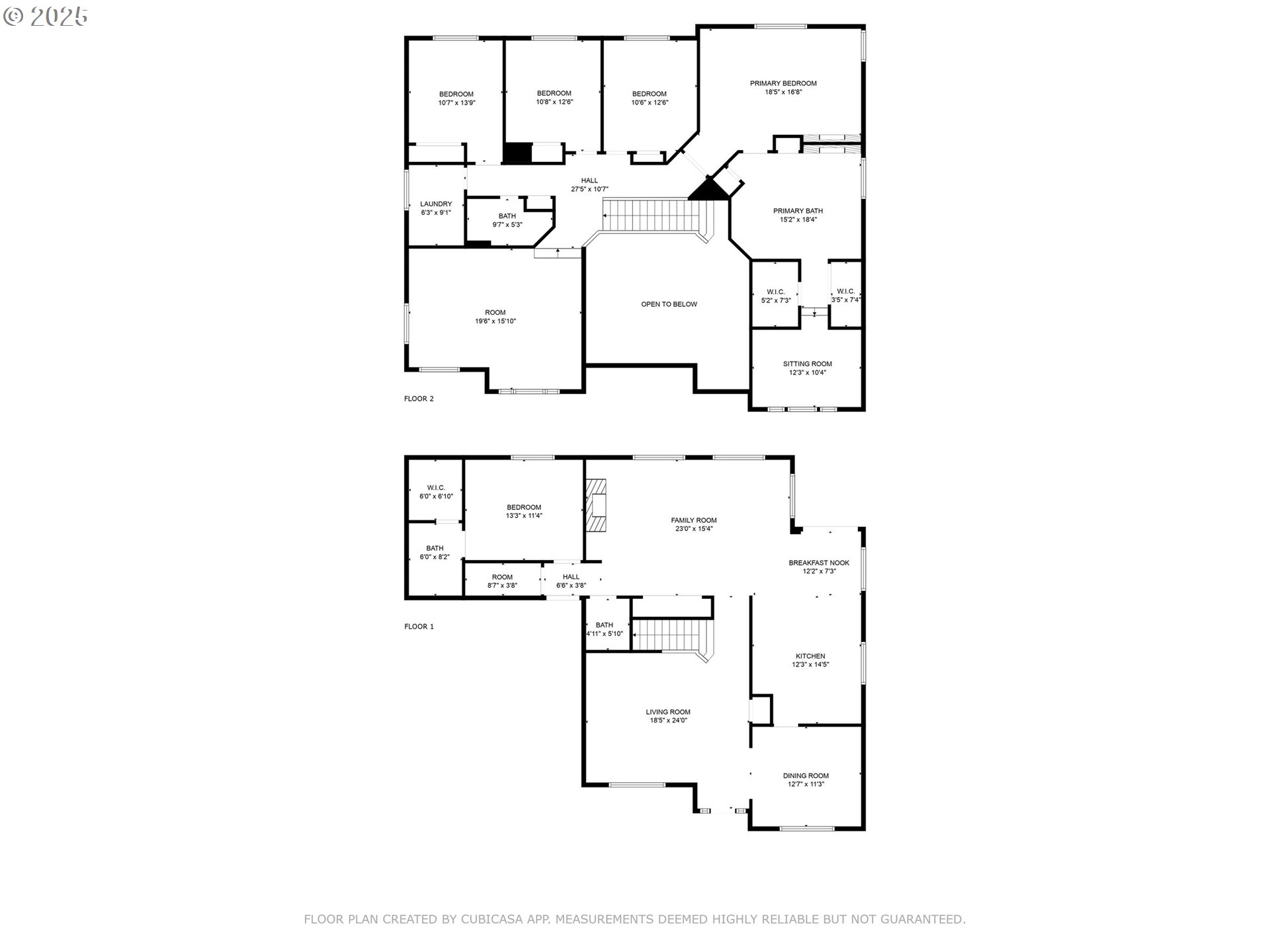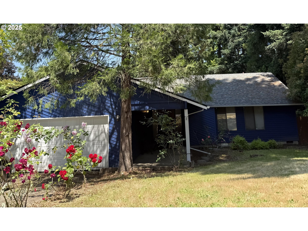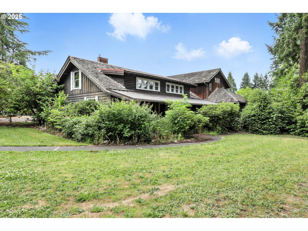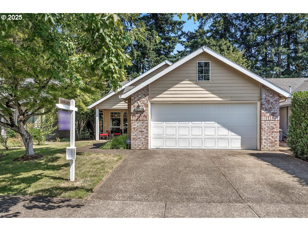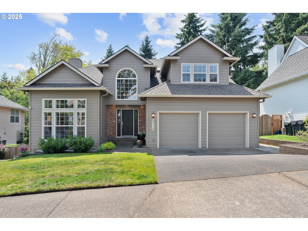11168 SW BROWN ST
Tualatin, 97062
-
5 Bed
-
3.5 Bath
-
3250 SqFt
-
19 DOM
-
Built: 2005
- Status: Active
$715,000
Price cut: $24.9K (06-24-2025)
$715000
Price cut: $24.9K (06-24-2025)
-
5 Bed
-
3.5 Bath
-
3250 SqFt
-
19 DOM
-
Built: 2005
- Status: Active
Love this home?

Krishna Regupathy
Principal Broker
(503) 893-8874Spacious, versatile, and nestled in a peaceful Tualatin neighborhood. This 5-bedroom, 3.5-bath home offers 3,250 sq ft with two primary suites—including one on the main level—ideal for guests, extended family, or a private home office setup. The kitchen features gas appliances, an island for extra prep space, and an open flow to the dining area and family room. Downstairs also includes two separate living areas and a built-in media cabinet. Upstairs, you'll find the second primary suite, two additional bedrooms, and a generous bonus room—perfect for a playroom, media lounge, or home gym. Out back, a fully fenced yard and spacious patio create an ideal space for entertaining, relaxing, or letting pets play. The home also features a 2-car garage, easy freeway access, and quick proximity to local parks, schools, and shopping. Set in a well-kept neighborhood that feels like home, this property delivers comfort, flexibility, and function in one of the area’s most desirable pockets.
Listing Provided Courtesy of Caitlin Terry, MORE Realty
General Information
-
441434950
-
SingleFamilyResidence
-
19 DOM
-
5
-
6534 SqFt
-
3.5
-
3250
-
2005
-
-
Washington
-
R2131892
-
Tualatin 8/10
-
Hazelbrook 5/10
-
Tualatin 8/10
-
Residential
-
SingleFamilyResidence
-
LAKE FOREST NO.3, LOT 157, ACRES 0.15
Listing Provided Courtesy of Caitlin Terry, MORE Realty
Krishna Realty data last checked: Jun 27, 2025 22:26 | Listing last modified Jun 24, 2025 08:07,
Source:

Download our Mobile app
Residence Information
-
1625
-
1625
-
0
-
3250
-
County
-
3250
-
2/Gas
-
5
-
3
-
1
-
3.5
-
Composition,Shingle
-
2, Attached
-
Stories2,Traditional
-
Driveway,OnStreet
-
2
-
2005
-
No
-
-
WoodSiding
-
-
-
-
-
-
-
Management
Features and Utilities
-
-
BuiltinOven, BuiltinRange, BuiltinRefrigerator, Cooktop, Dishwasher, Disposal, GasAppliances, Island, Plumbe
-
CeilingFan, HighCeilings, JettedTub, Laundry, SoakingTub, VaultedCeiling, WalltoWallCarpet, WasherDryer
-
CoveredDeck, Deck, Fenced, Yard
-
MainFloorBedroomBath
-
CentralAir
-
Electricity
-
ForcedAir
-
PublicSewer
-
Electricity
-
Gas
Financial
-
8145.32
-
1
-
-
195 / Annually
-
-
Cash,Conventional,FHA,VALoan
-
06-05-2025
-
-
No
-
No
Comparable Information
-
-
19
-
22
-
-
Cash,Conventional,FHA,VALoan
-
$739,900
-
$715,000
-
-
Jun 24, 2025 08:07
Schools
Map
Listing courtesy of MORE Realty.
 The content relating to real estate for sale on this site comes in part from the IDX program of the RMLS of Portland, Oregon.
Real Estate listings held by brokerage firms other than this firm are marked with the RMLS logo, and
detailed information about these properties include the name of the listing's broker.
Listing content is copyright © 2019 RMLS of Portland, Oregon.
All information provided is deemed reliable but is not guaranteed and should be independently verified.
Krishna Realty data last checked: Jun 27, 2025 22:26 | Listing last modified Jun 24, 2025 08:07.
Some properties which appear for sale on this web site may subsequently have sold or may no longer be available.
The content relating to real estate for sale on this site comes in part from the IDX program of the RMLS of Portland, Oregon.
Real Estate listings held by brokerage firms other than this firm are marked with the RMLS logo, and
detailed information about these properties include the name of the listing's broker.
Listing content is copyright © 2019 RMLS of Portland, Oregon.
All information provided is deemed reliable but is not guaranteed and should be independently verified.
Krishna Realty data last checked: Jun 27, 2025 22:26 | Listing last modified Jun 24, 2025 08:07.
Some properties which appear for sale on this web site may subsequently have sold or may no longer be available.
Love this home?

Krishna Regupathy
Principal Broker
(503) 893-8874Spacious, versatile, and nestled in a peaceful Tualatin neighborhood. This 5-bedroom, 3.5-bath home offers 3,250 sq ft with two primary suites—including one on the main level—ideal for guests, extended family, or a private home office setup. The kitchen features gas appliances, an island for extra prep space, and an open flow to the dining area and family room. Downstairs also includes two separate living areas and a built-in media cabinet. Upstairs, you'll find the second primary suite, two additional bedrooms, and a generous bonus room—perfect for a playroom, media lounge, or home gym. Out back, a fully fenced yard and spacious patio create an ideal space for entertaining, relaxing, or letting pets play. The home also features a 2-car garage, easy freeway access, and quick proximity to local parks, schools, and shopping. Set in a well-kept neighborhood that feels like home, this property delivers comfort, flexibility, and function in one of the area’s most desirable pockets.
