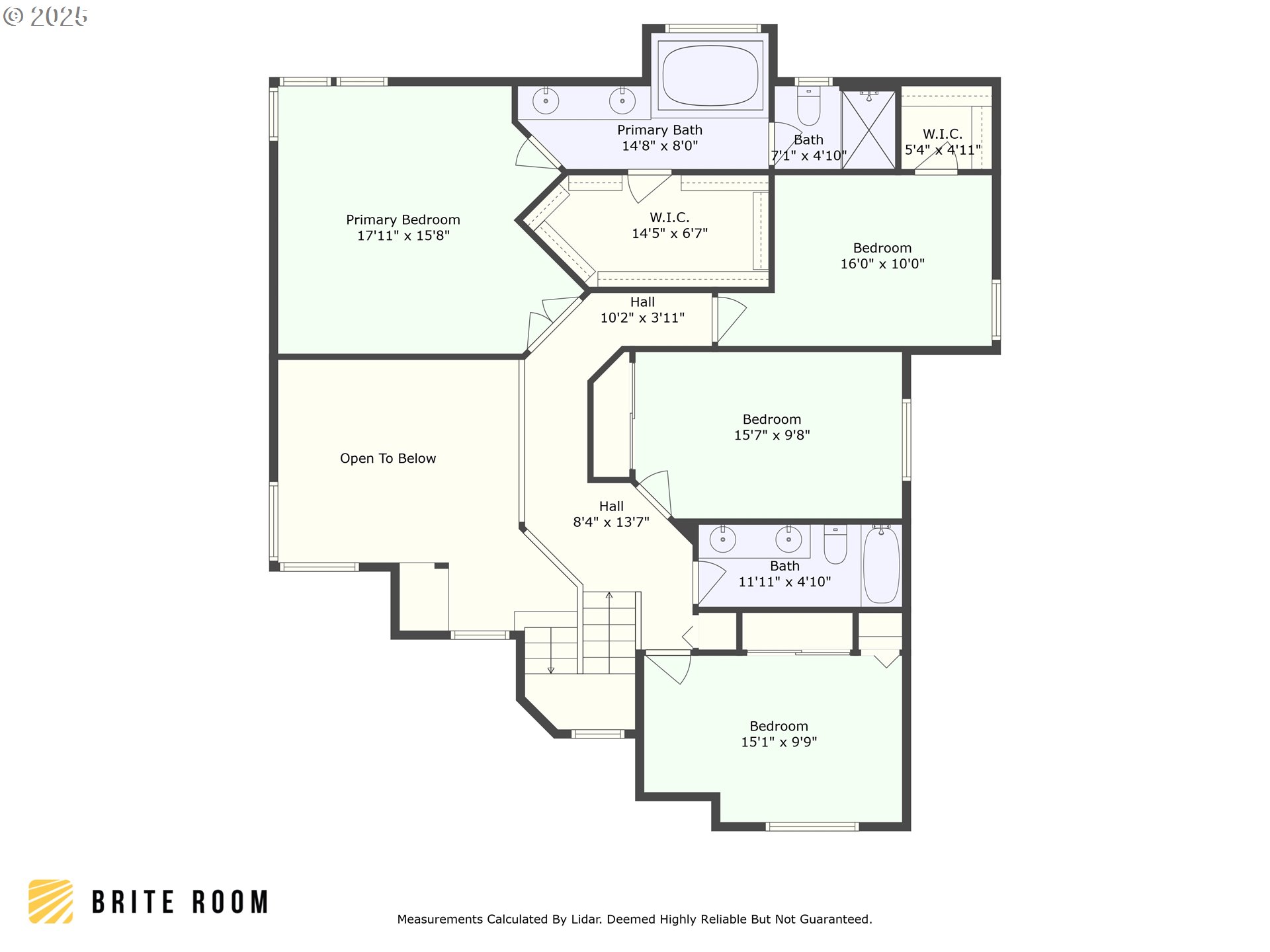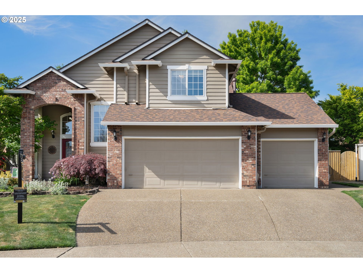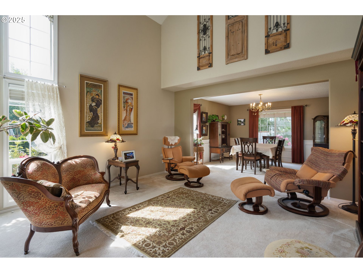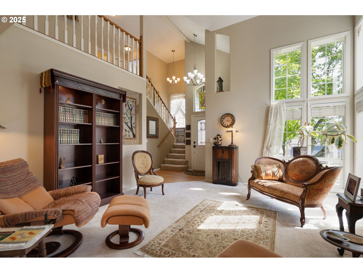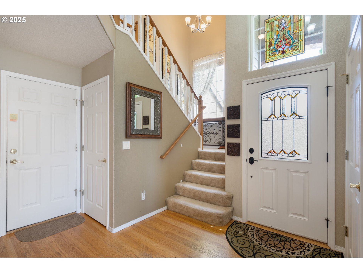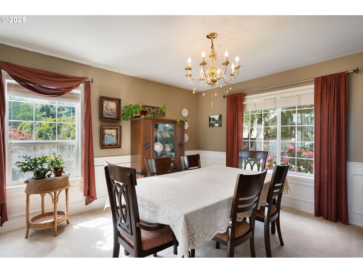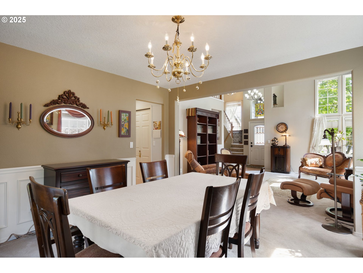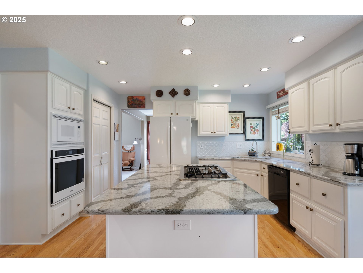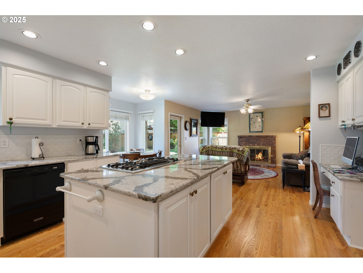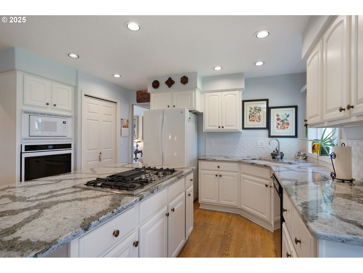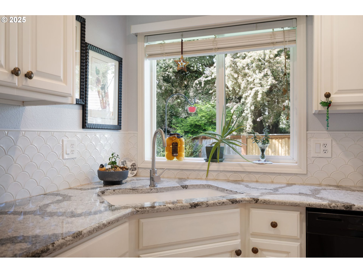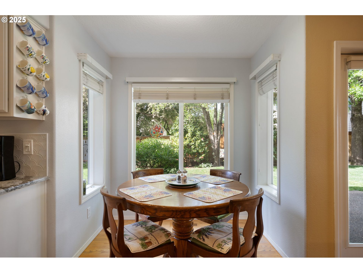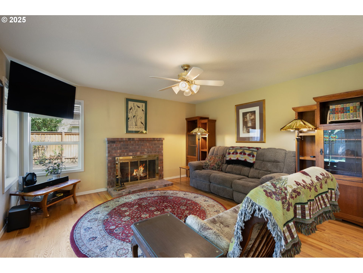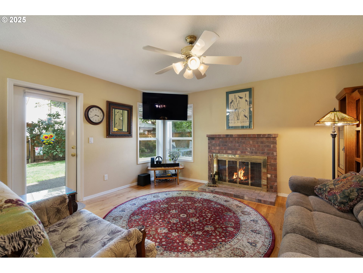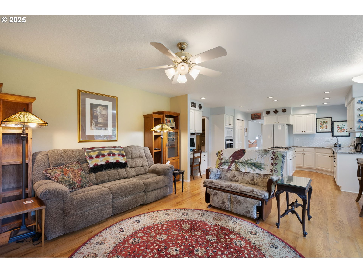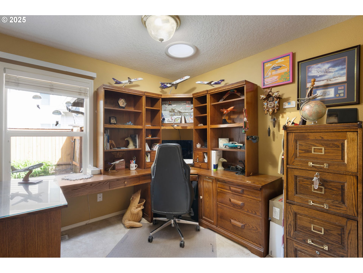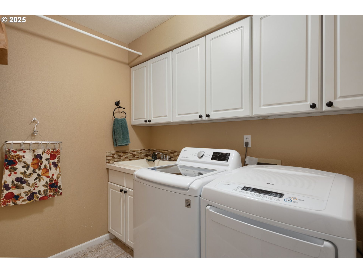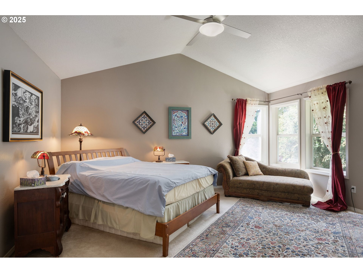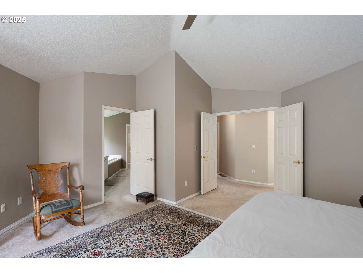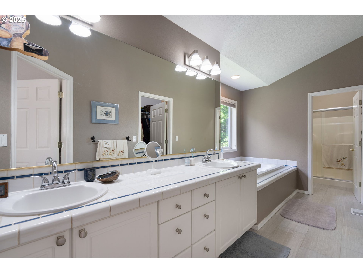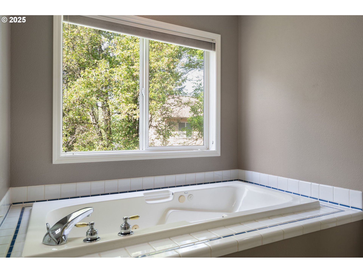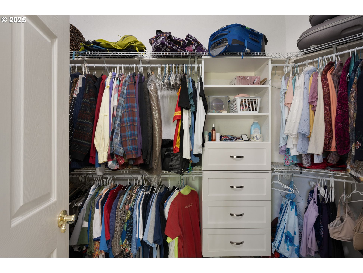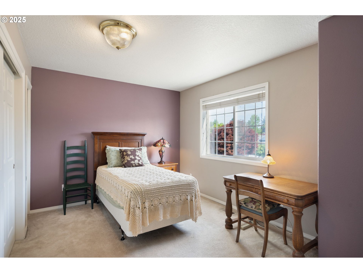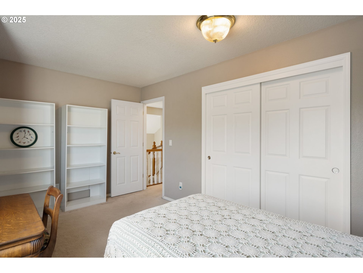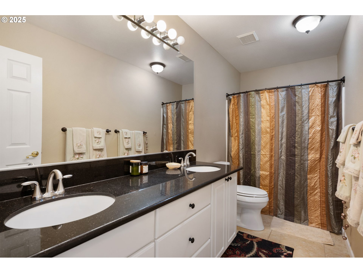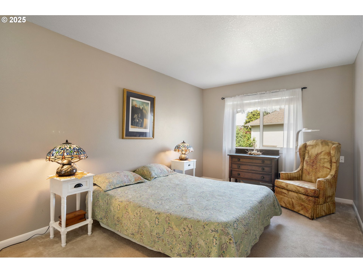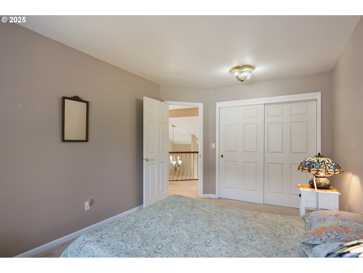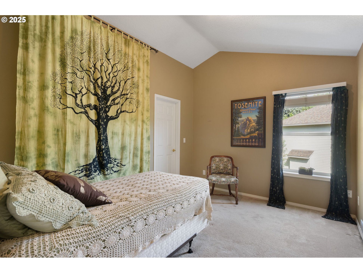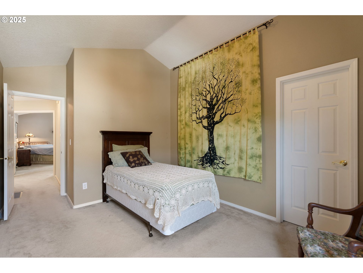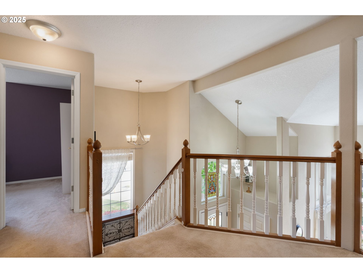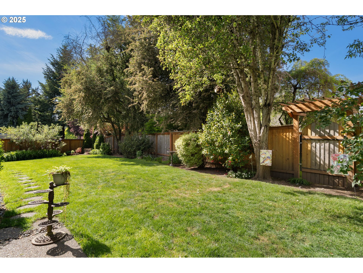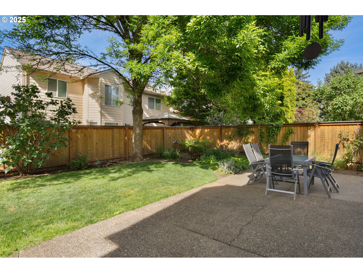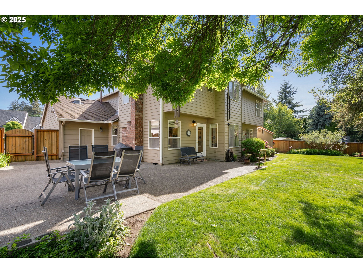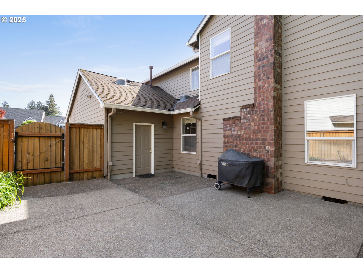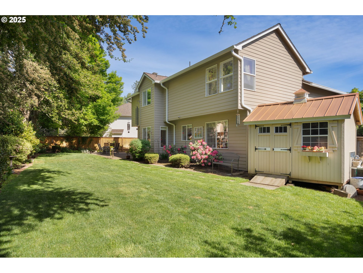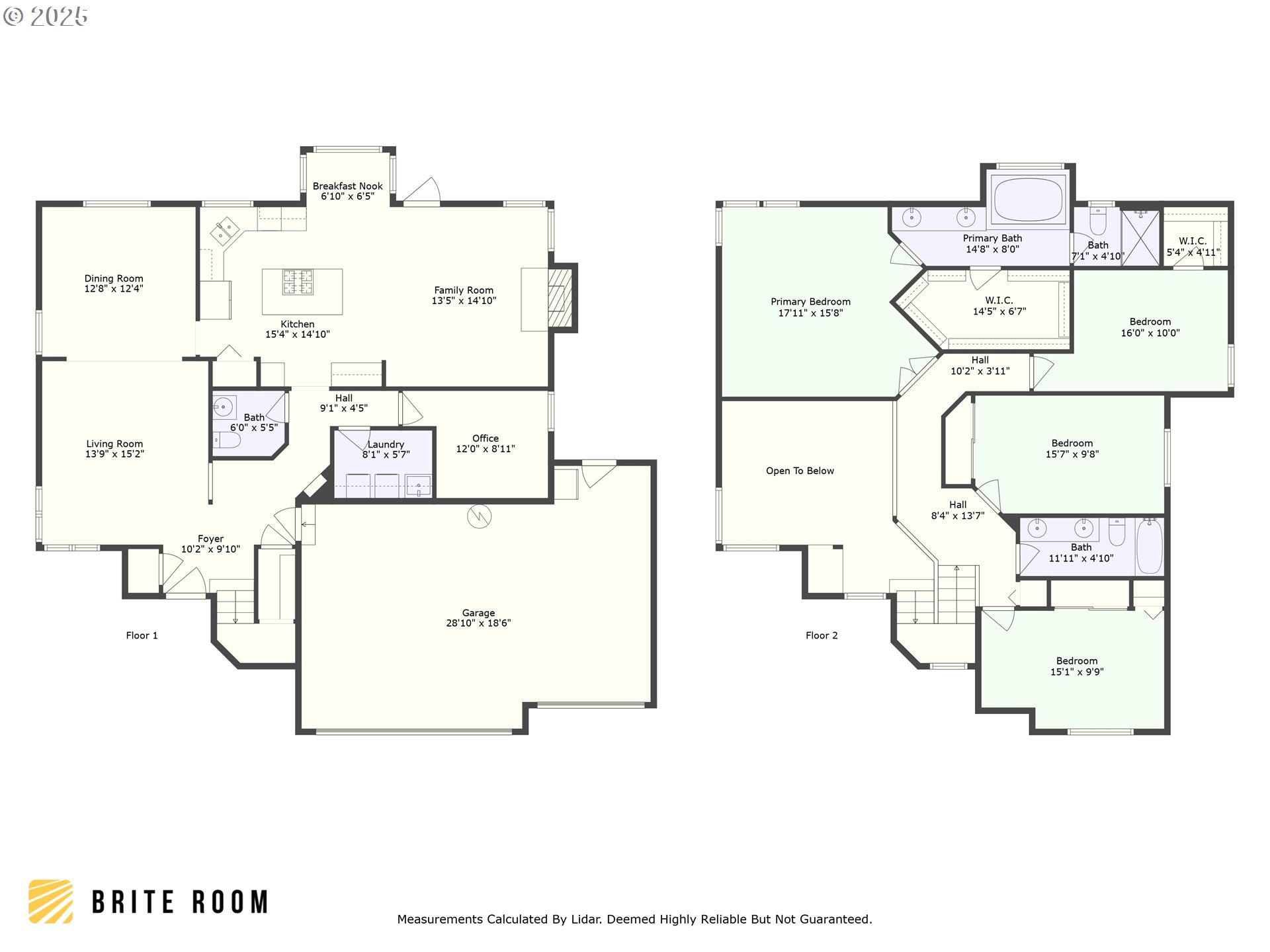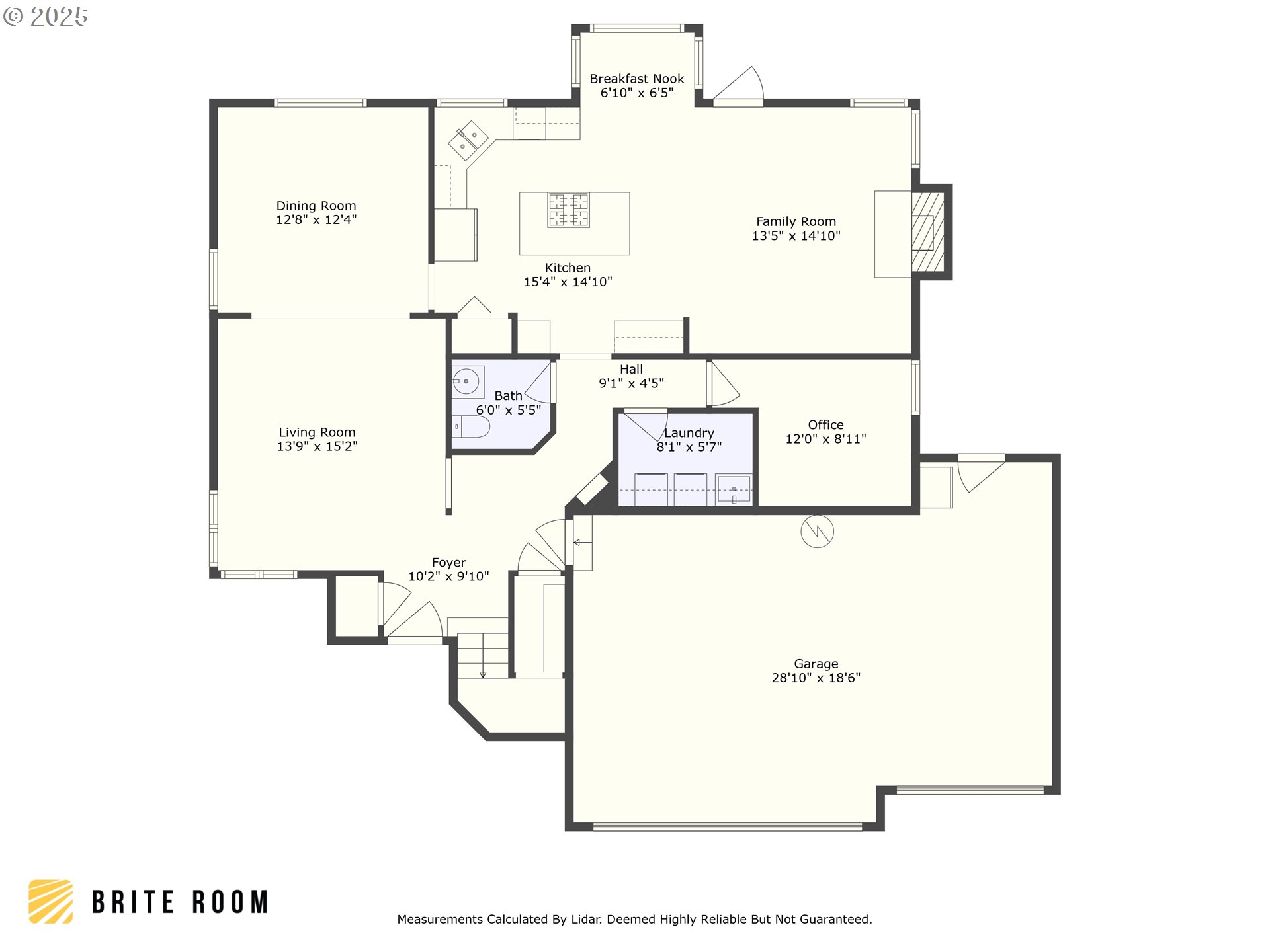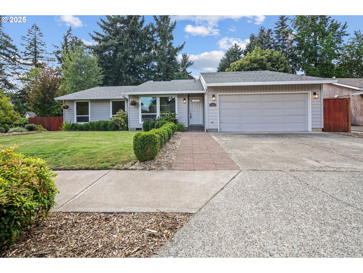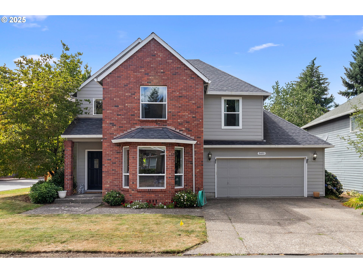11055 SW WISHRAM CT
Tualatin, 97062
-
4 Bed
-
2.5 Bath
-
2604 SqFt
-
81 DOM
-
Built: 1995
- Status: Sold
$714,900
$714900
-
4 Bed
-
2.5 Bath
-
2604 SqFt
-
81 DOM
-
Built: 1995
- Status: Sold
Love this home?

Krishna Regupathy
Principal Broker
(503) 893-8874Welcome to this MUST-SEE well-maintained home in a great location and on a cul-de-sac! Upon entering you are greeted by a very welcoming living room with vaulted ceilings that connects to a formal dining room. Adjacent is an ample kitchen with a center island (counters, island, and cabinets replaced in 2020), and a breakfast nook that faces a large, beautifully maintained backyard. A warm den with a gas fireplace is great for entertaining or just relaxing. Also located downstairs main floor is a den, office (with sun tunnel for natural light), half a bath, and laundry (with sink). Upstairs you will find a lovely and ample primary bedroom with vaulted celings, a large bath featuring double sinks, a walk-in closet with shelving, a jetted tub, and a separate shower. 3 additional well-sized rooms and a guest bath with double sinks round out the upstairs. An extra-large 3-car garage (with sun tunnel for natural light) features newer whisper quiet garage door openers, with wire shelving above that creates plenty of extra space! Additional shelving at floor level is also included. The backyard is truly a beautiful sanctuary with a cement patio (including French drains installed in 2023) that is destined for memorable outdoor entertaining! The highlight is a darling outdoor shed (installed in 2021) that provides additional storage, gardening supplies, etc. A large “LeafGuard” gutter system was installed in 2023 to ensure proper drainage away from the home during our rainy season. A pathway on the left-hand side of the home is great for walking, accessing other parts of this beautiful neighborhood, and Hazelbrook Middle School. All of this, and NO HOA, yet still a beautifully cared-for neighborhood!!
Listing Provided Courtesy of Vic Polanco, Hardy Properties
General Information
-
158925996
-
SingleFamilyResidence
-
81 DOM
-
4
-
7840.8 SqFt
-
2.5
-
2604
-
1995
-
-
Washington
-
R2033175
-
Deer Creek
-
Hazelbrook 5/10
-
Tualatin 8/10
-
Residential
-
SingleFamilyResidence
-
MARICOPA, LOT 13, ACRES 0.18
Listing Provided Courtesy of Vic Polanco, Hardy Properties
Krishna Realty data last checked: Aug 28, 2025 04:49 | Listing last modified Aug 26, 2025 20:44,
Source:

Download our Mobile app
Residence Information
-
1306
-
1298
-
0
-
2604
-
Appraisal
-
2604
-
1/Gas
-
4
-
2
-
1
-
2.5
-
Composition
-
3, Attached
-
Traditional
-
Driveway,OnStreet
-
2
-
1995
-
No
-
-
LapSiding
-
CrawlSpace
-
-
-
CrawlSpace
-
-
-
Features and Utilities
-
-
BuiltinOven, CookIsland, Dishwasher, Disposal, Microwave, Pantry, Tile
-
CeilingFan, GarageDoorOpener, HardwoodFloors, JettedTub, Laundry, WalltoWallCarpet
-
Fenced, Patio, Sprinkler, Yard
-
-
CentralAir
-
Gas
-
ForcedAir
-
PublicSewer
-
Gas
-
Gas
Financial
-
7056.87
-
0
-
-
-
-
Cash,Conventional,FHA,VALoan
-
05-08-2025
-
-
No
-
No
Comparable Information
-
07-28-2025
-
81
-
81
-
08-26-2025
-
Cash,Conventional,FHA,VALoan
-
$719,900
-
$719,900
-
$714,900
-
Aug 26, 2025 20:44
Schools
Map
Listing courtesy of Hardy Properties.
 The content relating to real estate for sale on this site comes in part from the IDX program of the RMLS of Portland, Oregon.
Real Estate listings held by brokerage firms other than this firm are marked with the RMLS logo, and
detailed information about these properties include the name of the listing's broker.
Listing content is copyright © 2019 RMLS of Portland, Oregon.
All information provided is deemed reliable but is not guaranteed and should be independently verified.
Krishna Realty data last checked: Aug 28, 2025 04:49 | Listing last modified Aug 26, 2025 20:44.
Some properties which appear for sale on this web site may subsequently have sold or may no longer be available.
The content relating to real estate for sale on this site comes in part from the IDX program of the RMLS of Portland, Oregon.
Real Estate listings held by brokerage firms other than this firm are marked with the RMLS logo, and
detailed information about these properties include the name of the listing's broker.
Listing content is copyright © 2019 RMLS of Portland, Oregon.
All information provided is deemed reliable but is not guaranteed and should be independently verified.
Krishna Realty data last checked: Aug 28, 2025 04:49 | Listing last modified Aug 26, 2025 20:44.
Some properties which appear for sale on this web site may subsequently have sold or may no longer be available.
Love this home?

Krishna Regupathy
Principal Broker
(503) 893-8874Welcome to this MUST-SEE well-maintained home in a great location and on a cul-de-sac! Upon entering you are greeted by a very welcoming living room with vaulted ceilings that connects to a formal dining room. Adjacent is an ample kitchen with a center island (counters, island, and cabinets replaced in 2020), and a breakfast nook that faces a large, beautifully maintained backyard. A warm den with a gas fireplace is great for entertaining or just relaxing. Also located downstairs main floor is a den, office (with sun tunnel for natural light), half a bath, and laundry (with sink). Upstairs you will find a lovely and ample primary bedroom with vaulted celings, a large bath featuring double sinks, a walk-in closet with shelving, a jetted tub, and a separate shower. 3 additional well-sized rooms and a guest bath with double sinks round out the upstairs. An extra-large 3-car garage (with sun tunnel for natural light) features newer whisper quiet garage door openers, with wire shelving above that creates plenty of extra space! Additional shelving at floor level is also included. The backyard is truly a beautiful sanctuary with a cement patio (including French drains installed in 2023) that is destined for memorable outdoor entertaining! The highlight is a darling outdoor shed (installed in 2021) that provides additional storage, gardening supplies, etc. A large “LeafGuard” gutter system was installed in 2023 to ensure proper drainage away from the home during our rainy season. A pathway on the left-hand side of the home is great for walking, accessing other parts of this beautiful neighborhood, and Hazelbrook Middle School. All of this, and NO HOA, yet still a beautifully cared-for neighborhood!!
Similar Properties
Download our Mobile app
