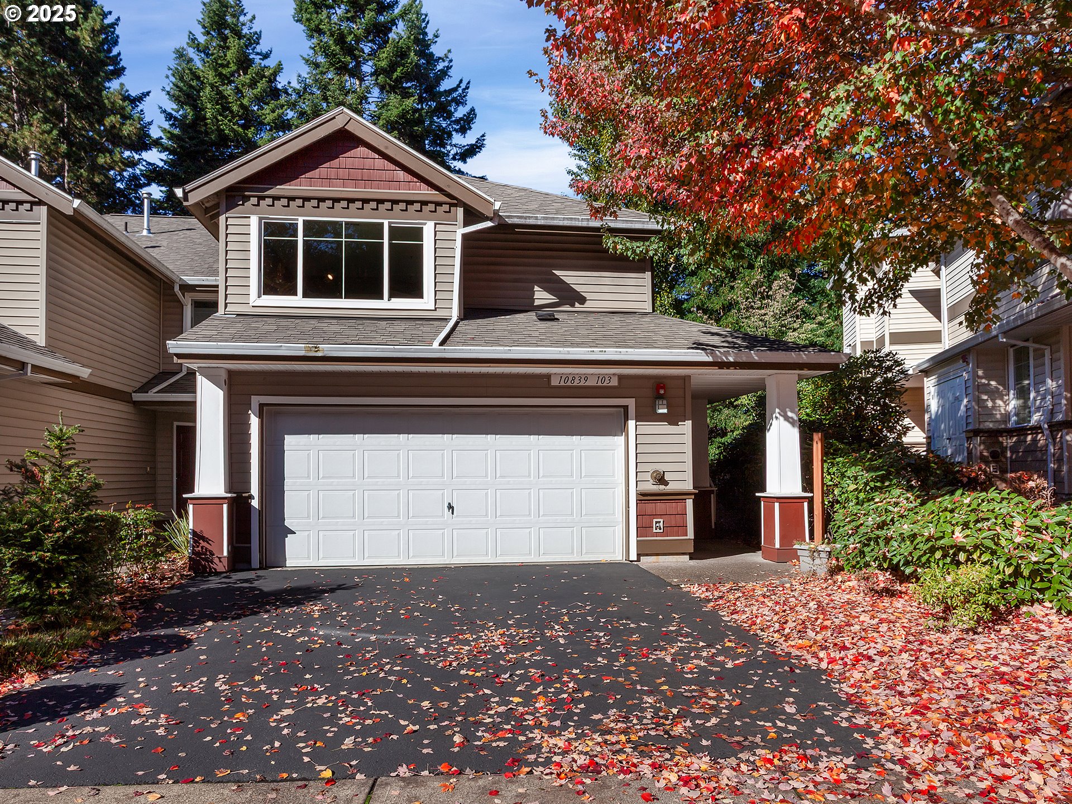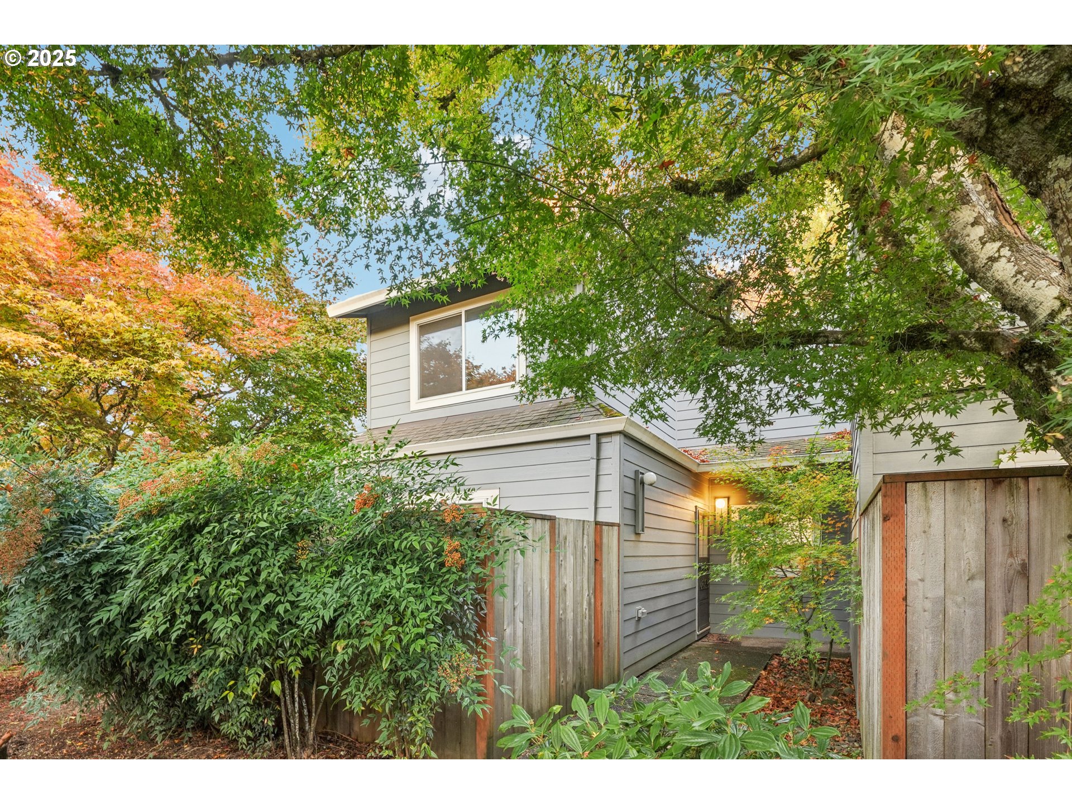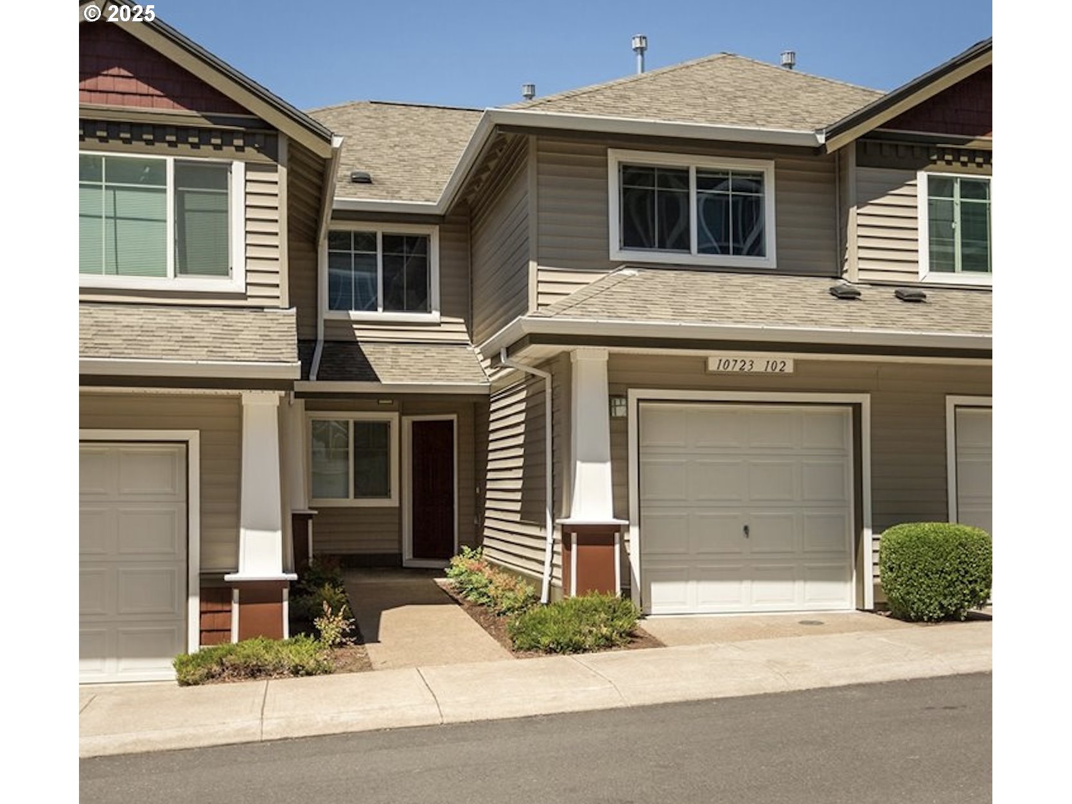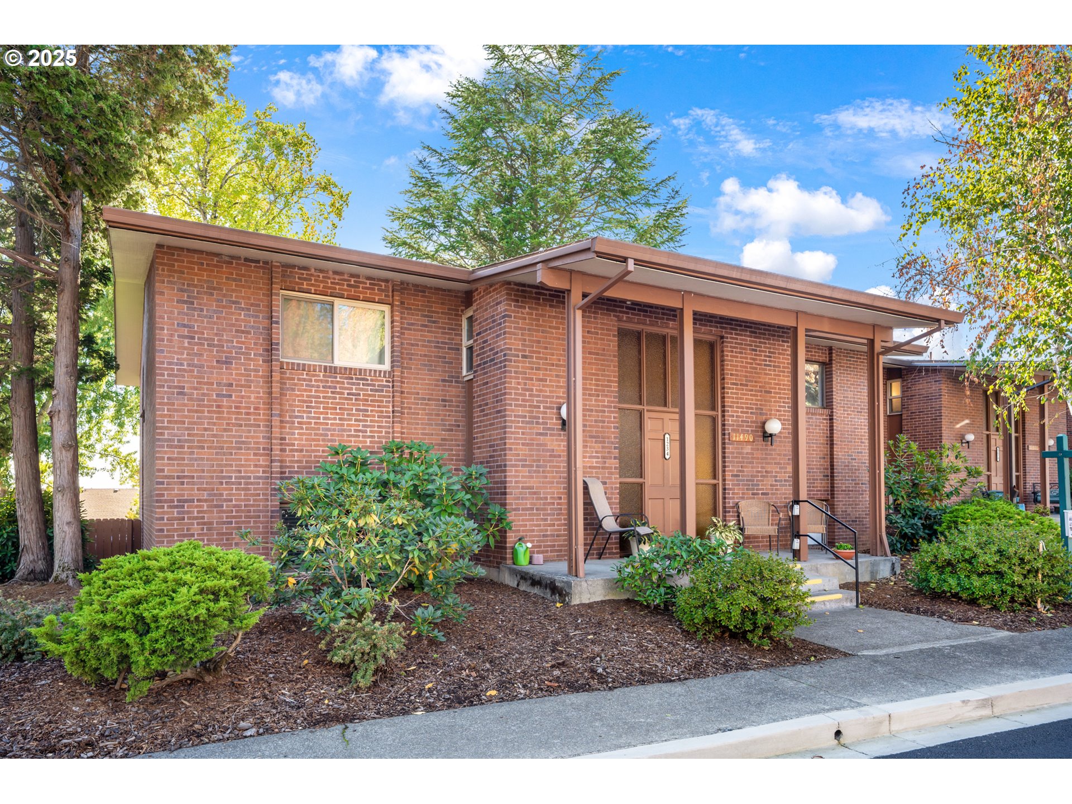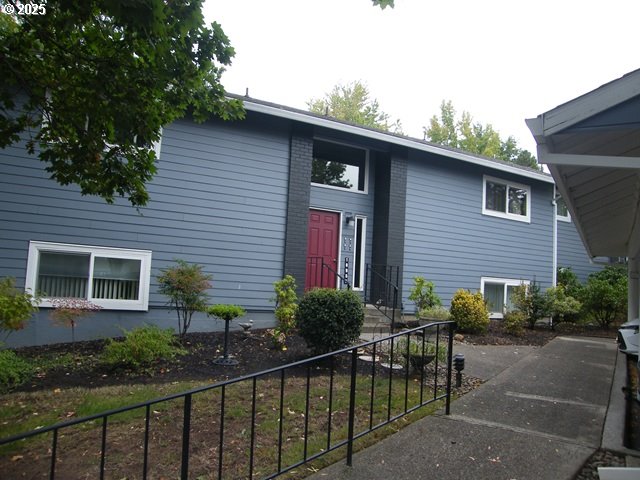10839 SW CANTERBURY LN 103
Tigard, 97224
-
3 Bed
-
2.5 Bath
-
1545 SqFt
-
17 DOM
-
Built: 2007
- Status: Active
$395,000
$395000
-
3 Bed
-
2.5 Bath
-
1545 SqFt
-
17 DOM
-
Built: 2007
- Status: Active
Love this home?

Krishna Regupathy
Principal Broker
(503) 893-8874Welcome home to this beautifully refreshed townhome offering exceptional value and comfort! Inside, you’ll find brand new carpet throughout and a light, inviting floor plan designed for easy living. The main level features an open-concept layout where the well-appointed kitchen—with stainless steel appliances, breakfast bar, and ample cabinetry—flows seamlessly into the dining and living areas. Enjoy cozy evenings by the gas fireplace or peaceful mornings taking in the tranquil views of trees and greenery just outside your windows. Upstairs, you’ll discover an oversized primary suite complete with a private en suite bath and generous walk-in closet, along with two additional bedrooms and a shared full bath. Thoughtfully designed for both relaxation and convenience, this home also includes central heating, a laundry area with washer and dryer on the main level and an attached 2-car garage. Nestled in a serene community surrounded by natural beauty, this home offers easy access to parks, schools, shopping, dining, and entertainment. It’s the perfect blend of comfort, convenience, and value—settle in and start enjoying your new home today!
Listing Provided Courtesy of Steve Nassar, Premiere Property Group, LLC
General Information
-
644583536
-
Condominium
-
17 DOM
-
3
-
-
2.5
-
1545
-
2007
-
-
Washington
-
R2161573
-
Templeton 4/10
-
Twality 5/10
-
Tigard 7/10
-
Residential
-
Condominium
-
CANTERBURY HEIGHTS CONDO SUPP NO.7: ANNEX STG 8, LOT 4-3
Listing Provided Courtesy of Steve Nassar, Premiere Property Group, LLC
Krishna Realty data last checked: Nov 08, 2025 20:03 | Listing last modified Nov 03, 2025 08:11,
Source:

Download our Mobile app
Residence Information
-
800
-
745
-
0
-
1545
-
Tax
-
1545
-
1/Gas
-
3
-
2
-
1
-
2.5
-
Composition
-
2, Attached
-
Townhouse
-
Driveway,OffStreet
-
2
-
2007
-
No
-
-
VinylSiding
-
CrawlSpace
-
-
-
CrawlSpace
-
-
DoublePaneWindows
-
AllLandscaping, Commo
Features and Utilities
-
Fireplace
-
Dishwasher, FreeStandingGasRange, FreeStandingRange, FreeStandingRefrigerator, GasAppliances, Microwave, P
-
HardwoodFloors, HighCeilings, WasherDryer
-
Patio
-
GarageonMain, Parking
-
None
-
Gas
-
ForcedAir
-
PublicSewer
-
Gas
-
Electricity, Gas
Financial
-
3517.98
-
1
-
-
493 / Month
-
-
Cash,Conventional
-
10-17-2025
-
-
No
-
No
Comparable Information
-
-
17
-
22
-
-
Cash,Conventional
-
$395,000
-
$395,000
-
-
Nov 03, 2025 08:11
Schools
Map
Listing courtesy of Premiere Property Group, LLC.
 The content relating to real estate for sale on this site comes in part from the IDX program of the RMLS of Portland, Oregon.
Real Estate listings held by brokerage firms other than this firm are marked with the RMLS logo, and
detailed information about these properties include the name of the listing's broker.
Listing content is copyright © 2019 RMLS of Portland, Oregon.
All information provided is deemed reliable but is not guaranteed and should be independently verified.
Krishna Realty data last checked: Nov 08, 2025 20:03 | Listing last modified Nov 03, 2025 08:11.
Some properties which appear for sale on this web site may subsequently have sold or may no longer be available.
The content relating to real estate for sale on this site comes in part from the IDX program of the RMLS of Portland, Oregon.
Real Estate listings held by brokerage firms other than this firm are marked with the RMLS logo, and
detailed information about these properties include the name of the listing's broker.
Listing content is copyright © 2019 RMLS of Portland, Oregon.
All information provided is deemed reliable but is not guaranteed and should be independently verified.
Krishna Realty data last checked: Nov 08, 2025 20:03 | Listing last modified Nov 03, 2025 08:11.
Some properties which appear for sale on this web site may subsequently have sold or may no longer be available.
Love this home?

Krishna Regupathy
Principal Broker
(503) 893-8874Welcome home to this beautifully refreshed townhome offering exceptional value and comfort! Inside, you’ll find brand new carpet throughout and a light, inviting floor plan designed for easy living. The main level features an open-concept layout where the well-appointed kitchen—with stainless steel appliances, breakfast bar, and ample cabinetry—flows seamlessly into the dining and living areas. Enjoy cozy evenings by the gas fireplace or peaceful mornings taking in the tranquil views of trees and greenery just outside your windows. Upstairs, you’ll discover an oversized primary suite complete with a private en suite bath and generous walk-in closet, along with two additional bedrooms and a shared full bath. Thoughtfully designed for both relaxation and convenience, this home also includes central heating, a laundry area with washer and dryer on the main level and an attached 2-car garage. Nestled in a serene community surrounded by natural beauty, this home offers easy access to parks, schools, shopping, dining, and entertainment. It’s the perfect blend of comfort, convenience, and value—settle in and start enjoying your new home today!
Similar Properties
Download our Mobile app
