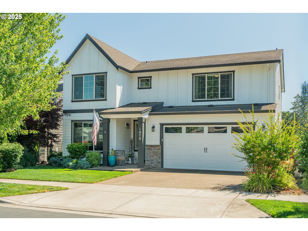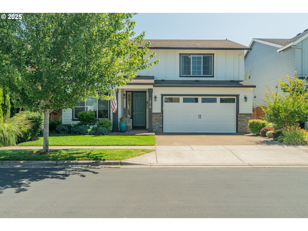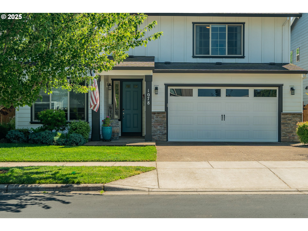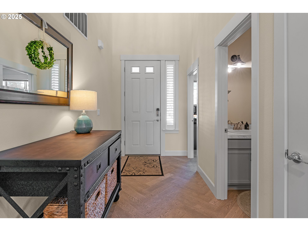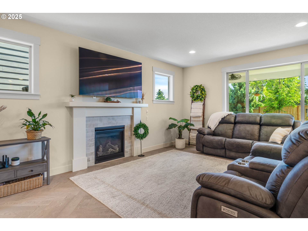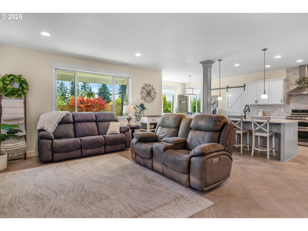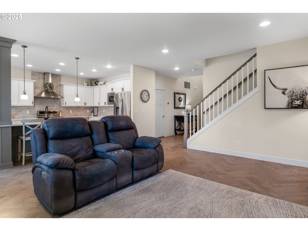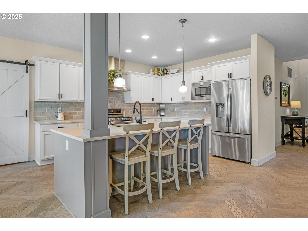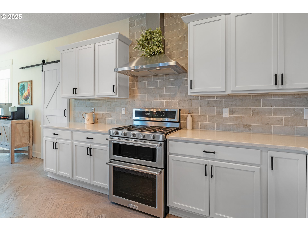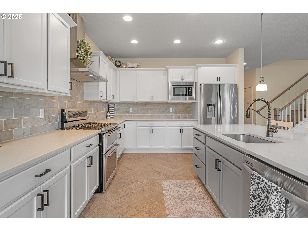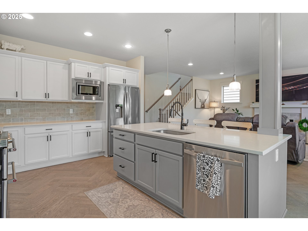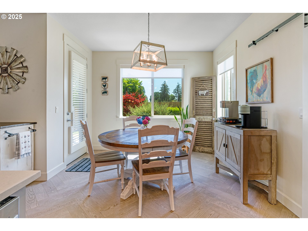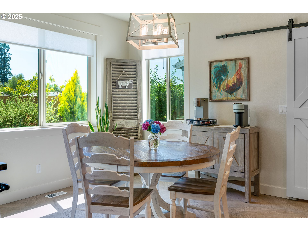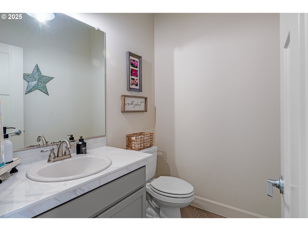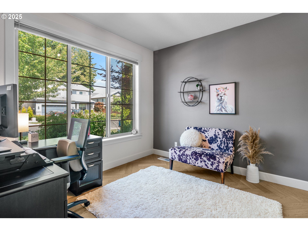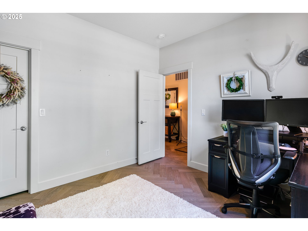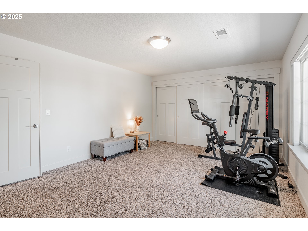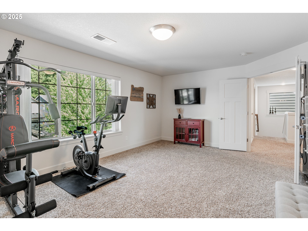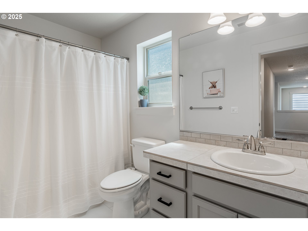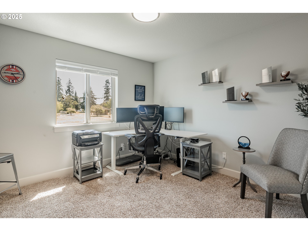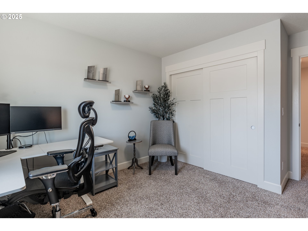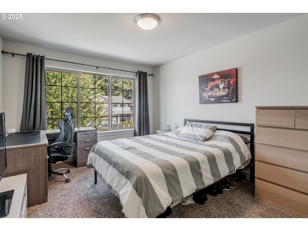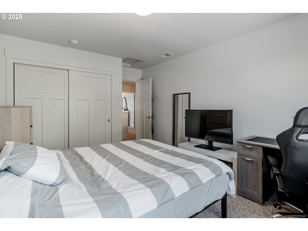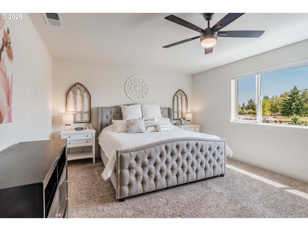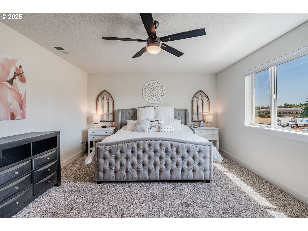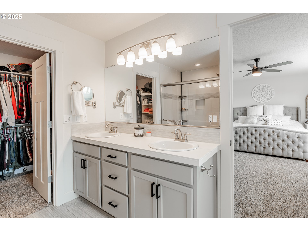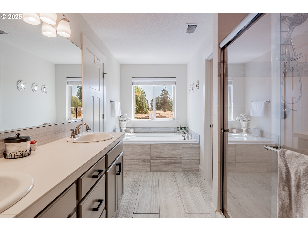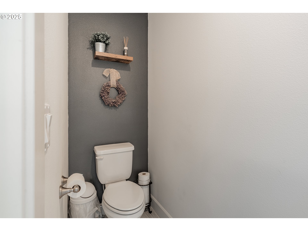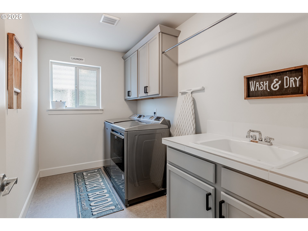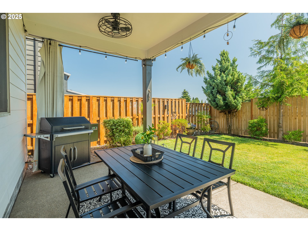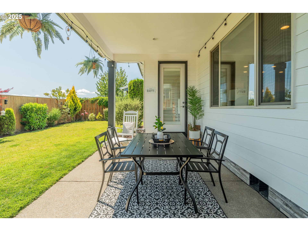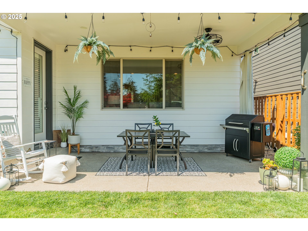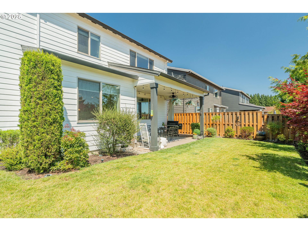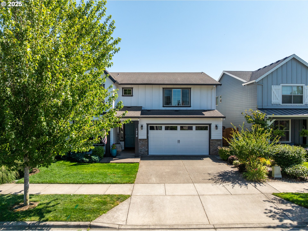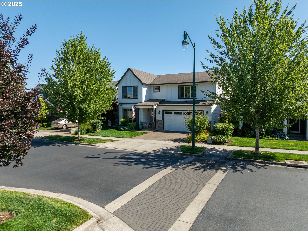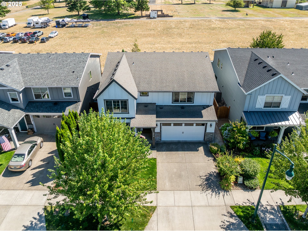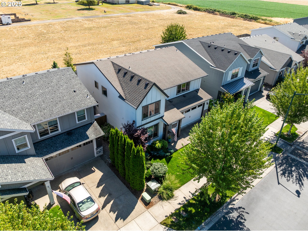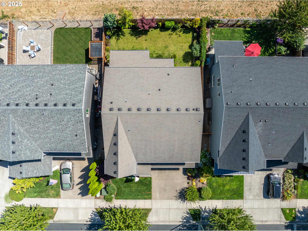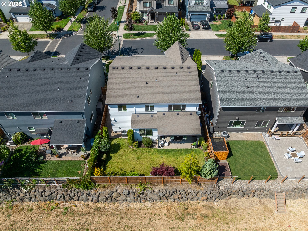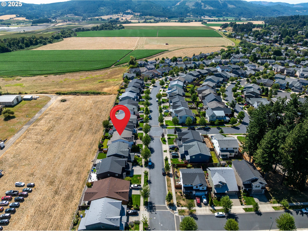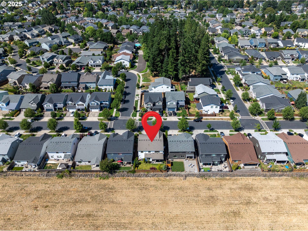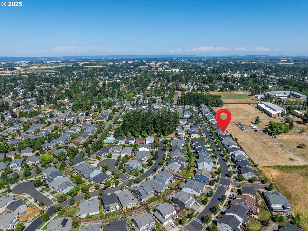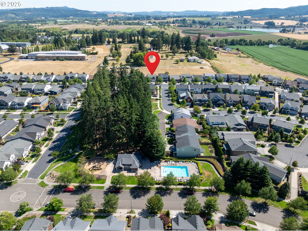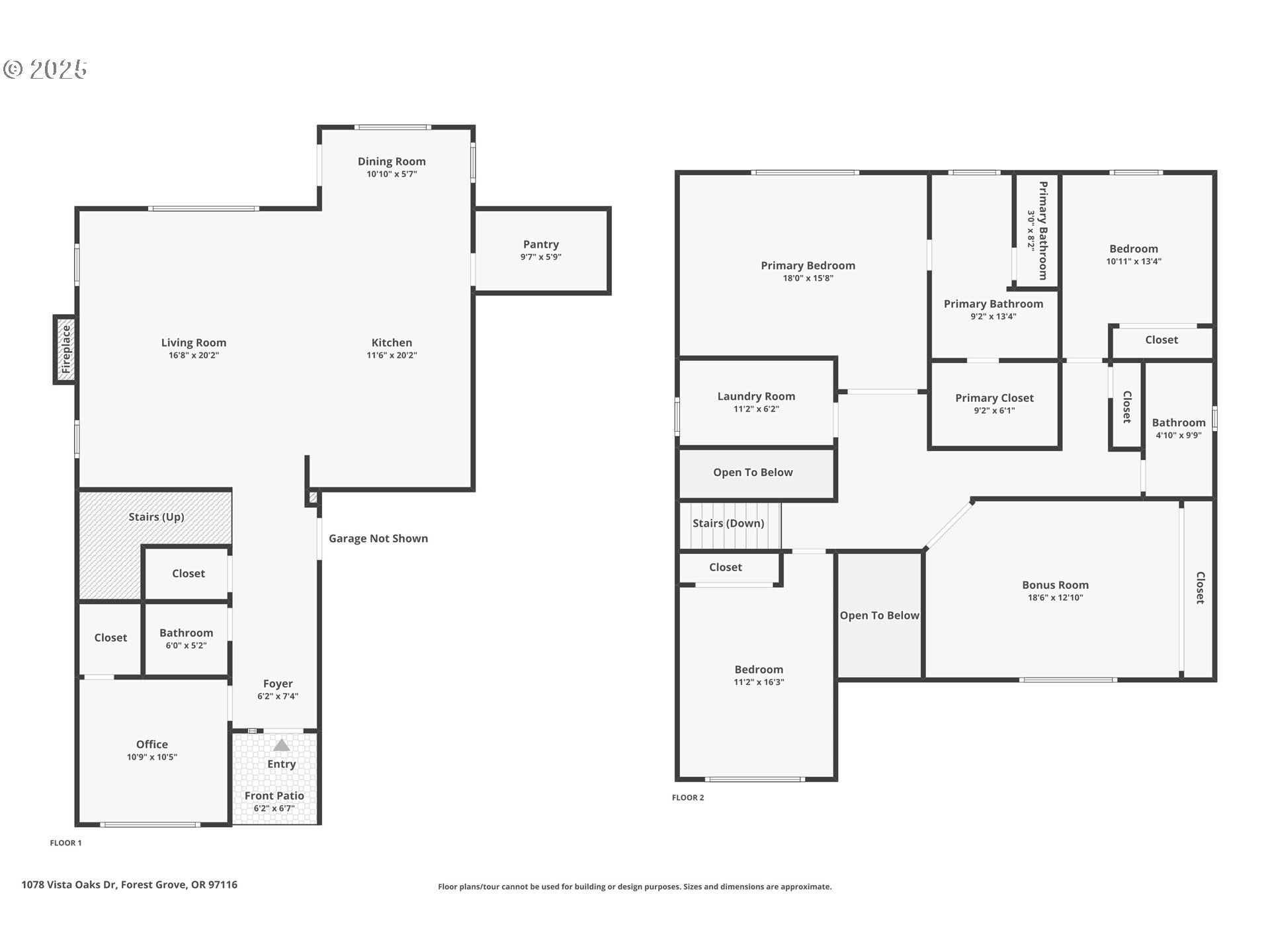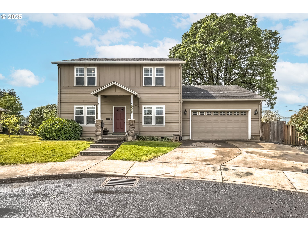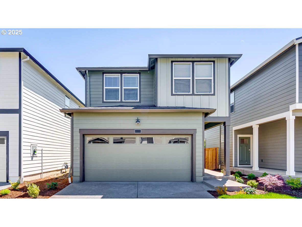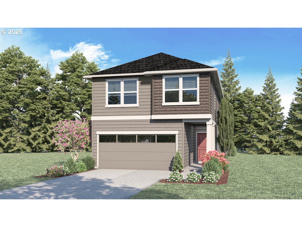1078 VISTA OAKS DR
ForestGrove, 97116
-
4 Bed
-
2.5 Bath
-
2650 SqFt
-
6 DOM
-
Built: 2017
- Status: Active
$675,000
$675000
-
4 Bed
-
2.5 Bath
-
2650 SqFt
-
6 DOM
-
Built: 2017
- Status: Active
Love this home?

Krishna Regupathy
Principal Broker
(503) 893-8874Located on a picturesque, tree-lined street in Forest Grove, this newer-built two-story home blends comfort, function, and style. The covered front entry welcomes you into a thoughtfully designed floor plan with herringbone-pattern flooring throughout the main level. Just off the entry is a versatile office or bedroom, along with a convenient half bath. The open-concept main living area features a bright living room with a cozy gas fireplace, a modern kitchen with a large island, stainless steel appliances including a double-oven, walk in pantry, a classic tiled backsplash, and a dining area that opens to the covered back patio. The beautiful fully fenced yard that backs to a greenspace is landscaped and ready for relaxing or entertaining. Upstairs offers three generous bedrooms, including a spacious bonus room that can serve as a media room, playroom, or guest space. The primary suite is a peaceful retreat with a double vanity, step-in shower, soaking tub, and walk-in closet. A full bath is located at the end of the hallway, and the upstairs laundry room includes a utility sink for added convenience. The attached 2-car tandem garage with electric car outlet, smart home thermostat, and desirable neighborhood with a great location to pool and other HOA amenities completes the package—move-in ready with room to grow.
Listing Provided Courtesy of Shawn Richardson, Opt
General Information
-
610485299
-
SingleFamilyResidence
-
6 DOM
-
4
-
4791.6 SqFt
-
2.5
-
2650
-
2017
-
-
Washington
-
R2197975
-
Dilley 4/10
-
Neil Armstrong 2/10
-
Forest Grove 6/10
-
Residential
-
SingleFamilyResidence
-
PACIFIC CROSSING NO.4, LOT 243, ACRES 0.11
Listing Provided Courtesy of Shawn Richardson, Opt
Krishna Realty data last checked: Jul 30, 2025 03:10 | Listing last modified Jul 24, 2025 10:49,
Source:

Download our Mobile app
Residence Information
-
1475
-
1175
-
0
-
2650
-
trio
-
2650
-
1/Gas
-
4
-
2
-
1
-
2.5
-
Composition
-
2, Attached, Oversized, Tandem
-
Stories2
-
Driveway
-
2
-
2017
-
No
-
-
CementSiding
-
-
-
-
-
-
DoublePaneWindows
-
Features and Utilities
-
Fireplace
-
Dishwasher, FreeStandingRange, FreeStandingRefrigerator, Microwave, Pantry, StainlessSteelAppliance
-
EngineeredHardwood, Laundry, Quartz, SoakingTub
-
CoveredPatio, Fenced, GasHookup, Yard
-
-
CentralAir
-
Gas, Tankless
-
ForcedAir
-
PublicSewer
-
Gas, Tankless
-
Gas
Financial
-
6108.06
-
1
-
-
109 / Month
-
-
Cash,Conventional,FHA
-
07-24-2025
-
-
No
-
No
Comparable Information
-
-
6
-
6
-
-
Cash,Conventional,FHA
-
$675,000
-
$675,000
-
-
Jul 24, 2025 10:49
Schools
Map
Listing courtesy of Opt.
 The content relating to real estate for sale on this site comes in part from the IDX program of the RMLS of Portland, Oregon.
Real Estate listings held by brokerage firms other than this firm are marked with the RMLS logo, and
detailed information about these properties include the name of the listing's broker.
Listing content is copyright © 2019 RMLS of Portland, Oregon.
All information provided is deemed reliable but is not guaranteed and should be independently verified.
Krishna Realty data last checked: Jul 30, 2025 03:10 | Listing last modified Jul 24, 2025 10:49.
Some properties which appear for sale on this web site may subsequently have sold or may no longer be available.
The content relating to real estate for sale on this site comes in part from the IDX program of the RMLS of Portland, Oregon.
Real Estate listings held by brokerage firms other than this firm are marked with the RMLS logo, and
detailed information about these properties include the name of the listing's broker.
Listing content is copyright © 2019 RMLS of Portland, Oregon.
All information provided is deemed reliable but is not guaranteed and should be independently verified.
Krishna Realty data last checked: Jul 30, 2025 03:10 | Listing last modified Jul 24, 2025 10:49.
Some properties which appear for sale on this web site may subsequently have sold or may no longer be available.
Love this home?

Krishna Regupathy
Principal Broker
(503) 893-8874Located on a picturesque, tree-lined street in Forest Grove, this newer-built two-story home blends comfort, function, and style. The covered front entry welcomes you into a thoughtfully designed floor plan with herringbone-pattern flooring throughout the main level. Just off the entry is a versatile office or bedroom, along with a convenient half bath. The open-concept main living area features a bright living room with a cozy gas fireplace, a modern kitchen with a large island, stainless steel appliances including a double-oven, walk in pantry, a classic tiled backsplash, and a dining area that opens to the covered back patio. The beautiful fully fenced yard that backs to a greenspace is landscaped and ready for relaxing or entertaining. Upstairs offers three generous bedrooms, including a spacious bonus room that can serve as a media room, playroom, or guest space. The primary suite is a peaceful retreat with a double vanity, step-in shower, soaking tub, and walk-in closet. A full bath is located at the end of the hallway, and the upstairs laundry room includes a utility sink for added convenience. The attached 2-car tandem garage with electric car outlet, smart home thermostat, and desirable neighborhood with a great location to pool and other HOA amenities completes the package—move-in ready with room to grow.
Similar Properties
Download our Mobile app
