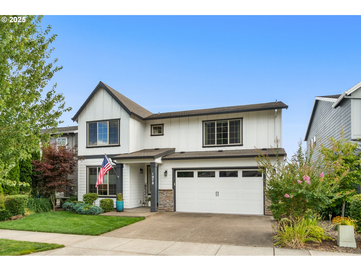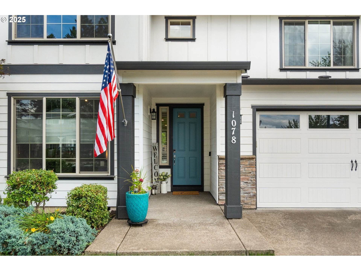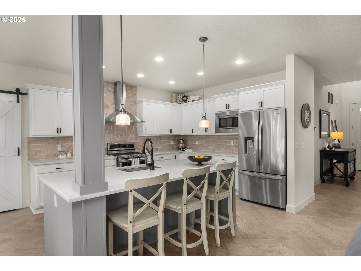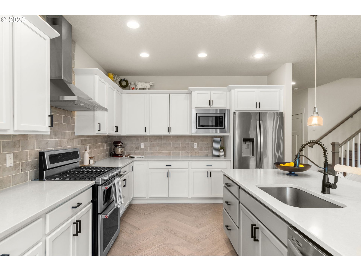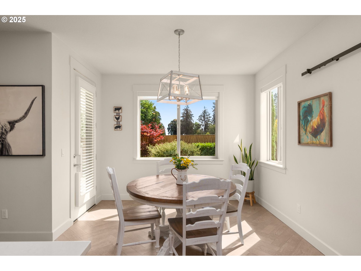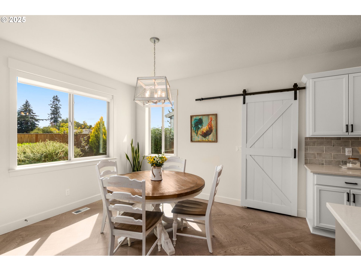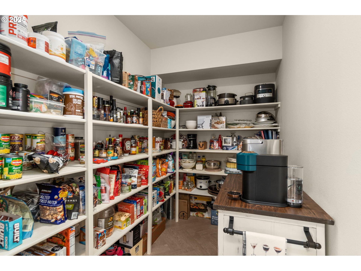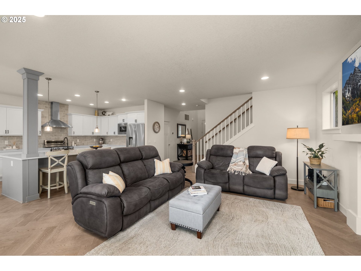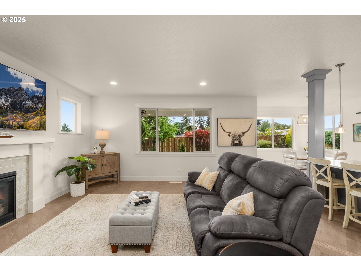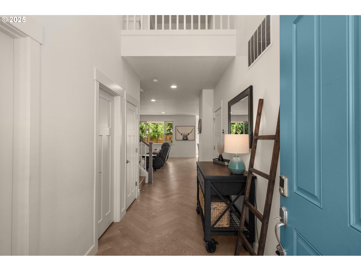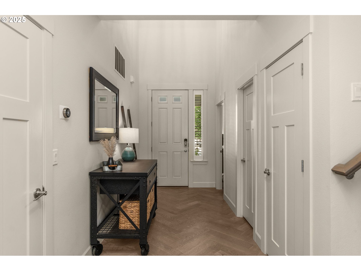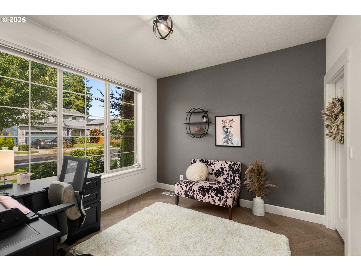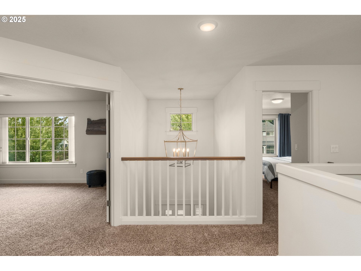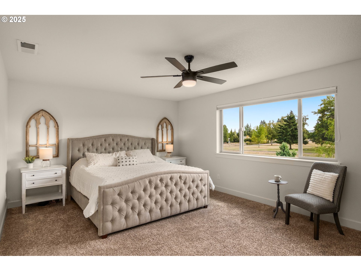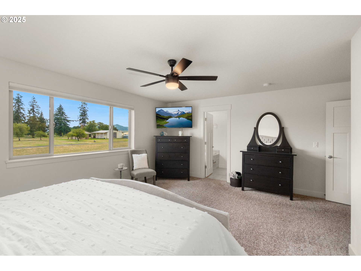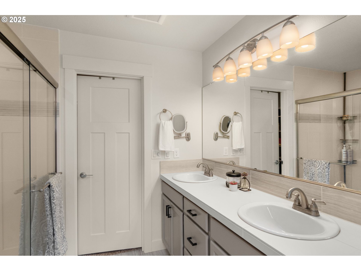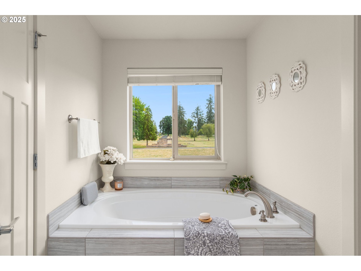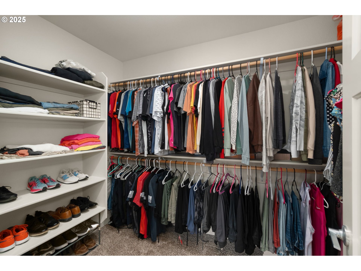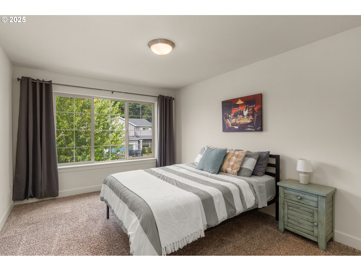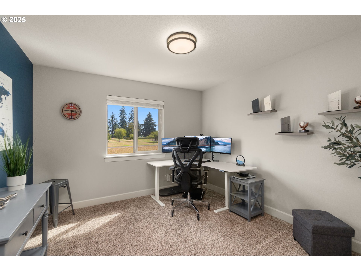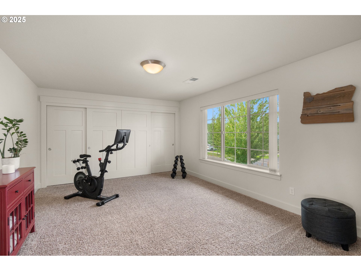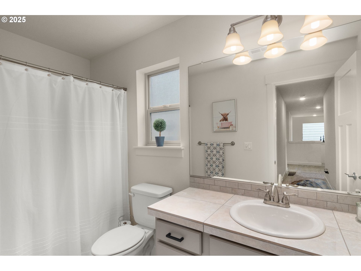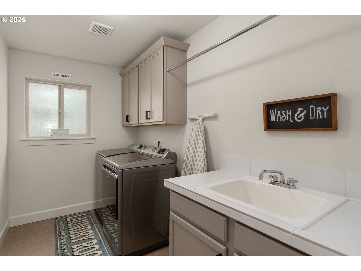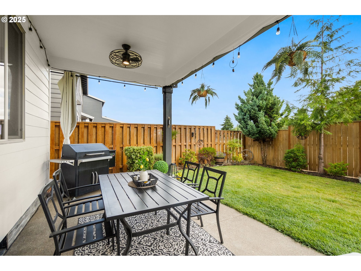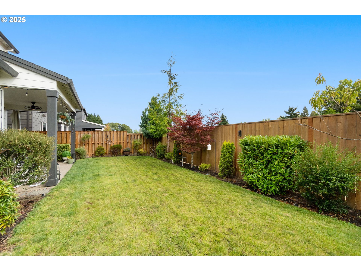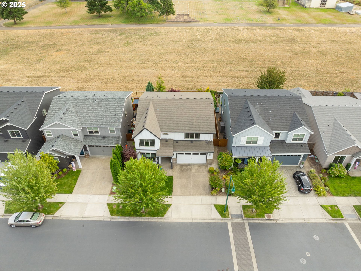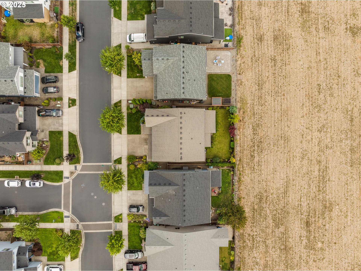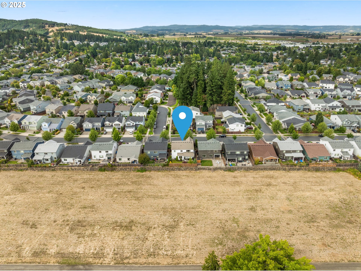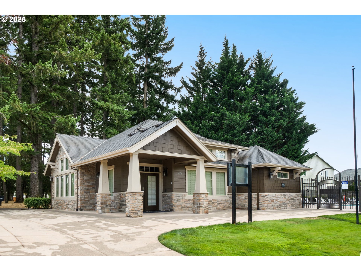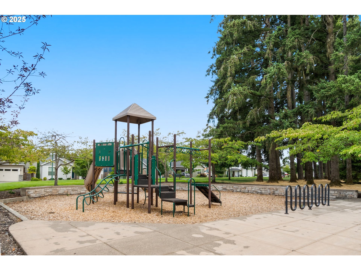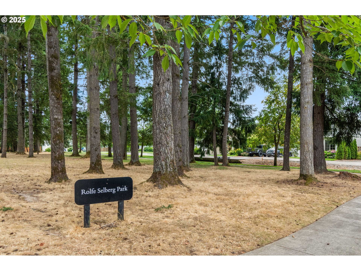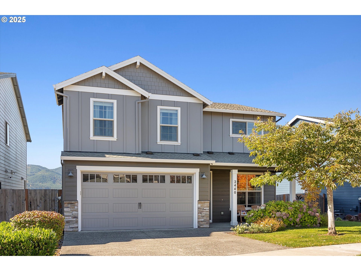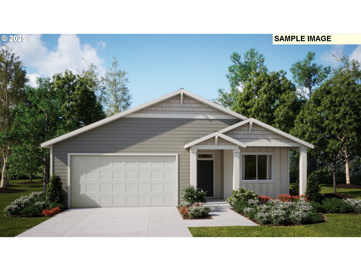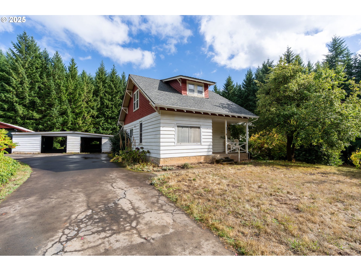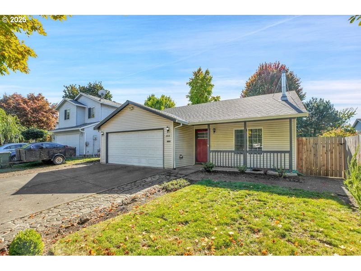$650000
-
4 Bed
-
2.5 Bath
-
2650 SqFt
-
45 DOM
-
Built: 2017
- Status: Active
Love this home?

Krishna Regupathy
Principal Broker
(503) 893-8874Better than new, this immaculately kept home is located in a quiet Forest Grove neighborhood and backs to serene greenspace, offering both privacy and natural views. A covered front entry leads to a dramatic two-story foyer and herringbone-pattern hardwood flooring that extends throughout the main level. The gourmet island kitchen features quartz countertops, a tile backsplash, gas range with hood vent, double oven, built-in microwave, and an eating bar. A huge walk-in pantry with a barn door provides exceptional storage, while the large adjacent dining area opens to the backyard with a 17’ x 10’ covered patio, gas hook-up for grilling, full fencing, and professional landscaping.The spacious great room, open to the kitchen, includes a gas fireplace with a sleek tile surround. A main-level office or bedroom provides flexibility for guests, work, or hobbies. Upstairs, the luxury primary suite includes a ceiling fan, dual sinks, a walk-in closet, a spa-inspired 5’ x 4’ tiled shower, and an oversized soaking tub. Secondary bedrooms are generously sized, including one with a full wall of closets that easily functions as a bonus room. The laundry room is also upstairs and designed with built-in cabinetry and a drying rod for added convenience.Modern upgrades include a smart thermostat, Ring doorbell, and an oversized two-car garage with a dedicated shop area and EV outlet. The community offers an easily accessible pool, park, and clubhouse, providing convenient recreation and neighborhood connection.
Listing Provided Courtesy of Darcie VanderZanden, Keller Williams Sunset Corridor
General Information
-
198667189
-
SingleFamilyResidence
-
45 DOM
-
4
-
4791.6 SqFt
-
2.5
-
2650
-
2017
-
-
Washington
-
R2197975
-
Dilley 4/10
-
Neil Armstrong 2/10
-
Forest Grove 6/10
-
Residential
-
SingleFamilyResidence
-
PACIFIC CROSSING NO.4, LOT 243, ACRES 0.11
Listing Provided Courtesy of Darcie VanderZanden, Keller Williams Sunset Corridor
Krishna Realty data last checked: Oct 19, 2025 04:19 | Listing last modified Oct 19, 2025 00:44,
Source:

Download our Mobile app
Similar Properties
Download our Mobile app
