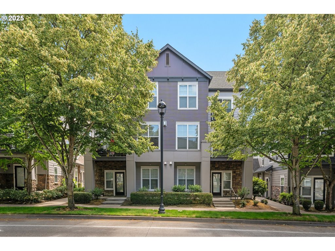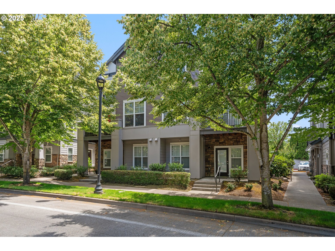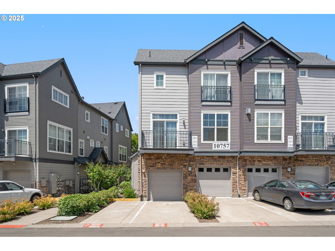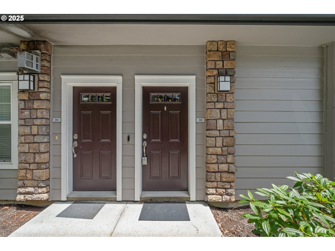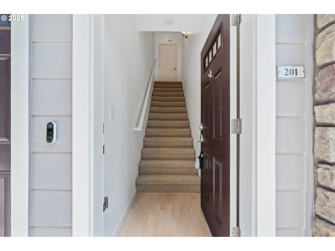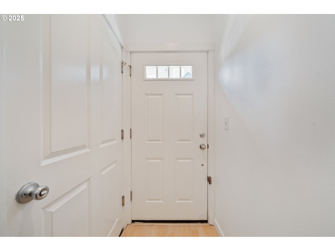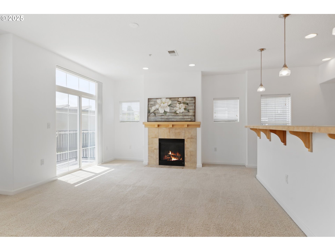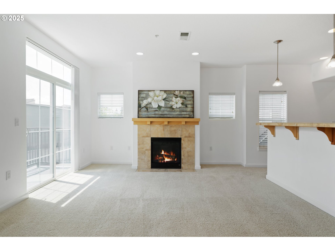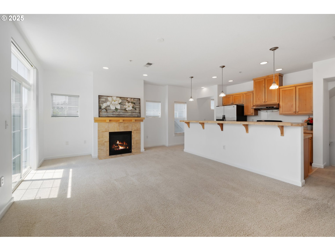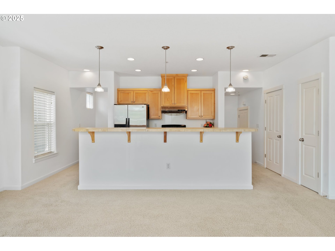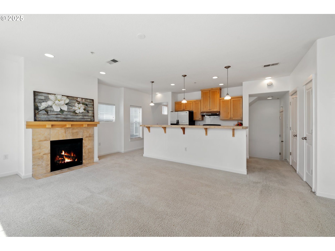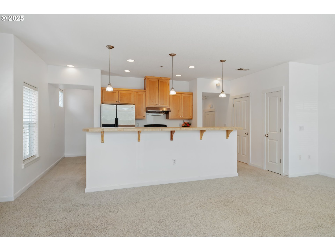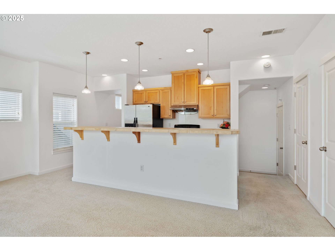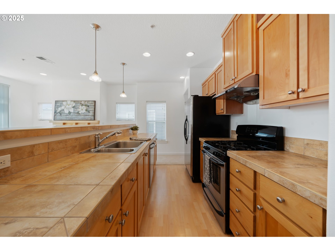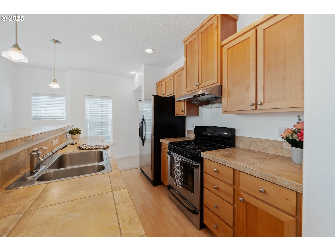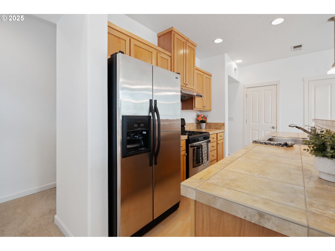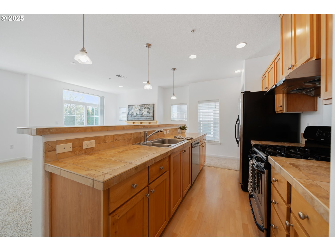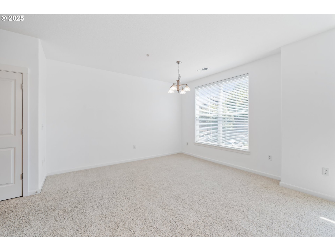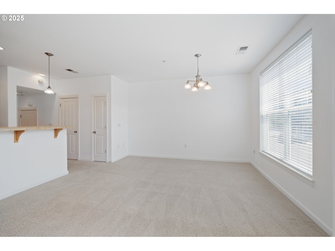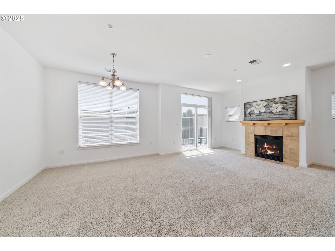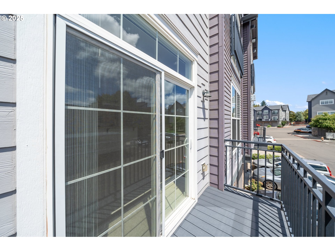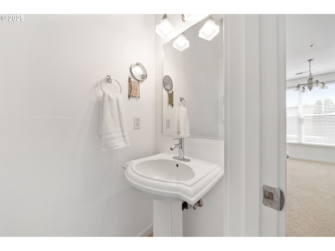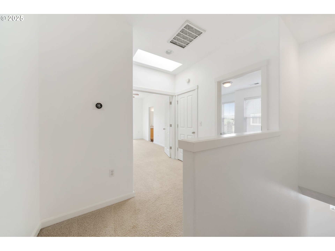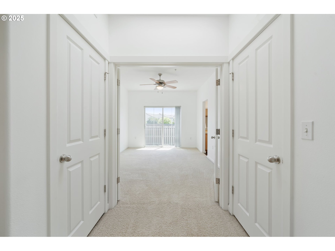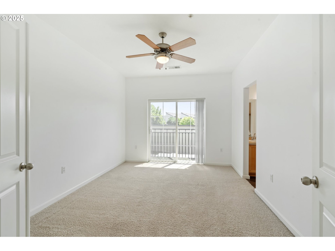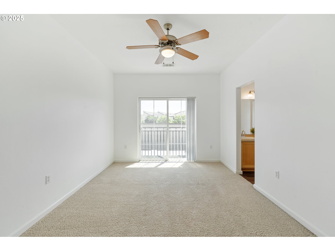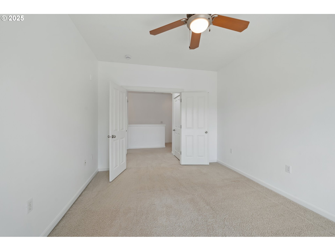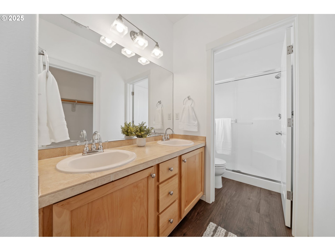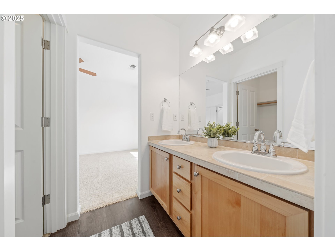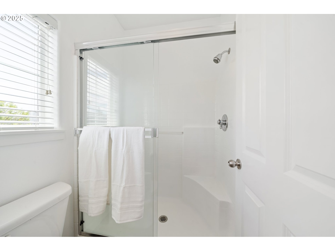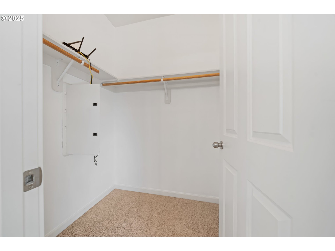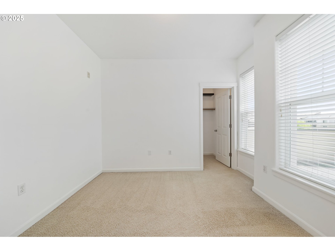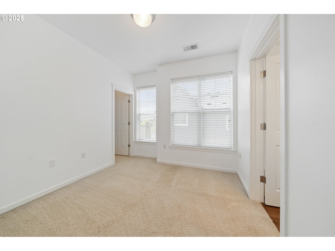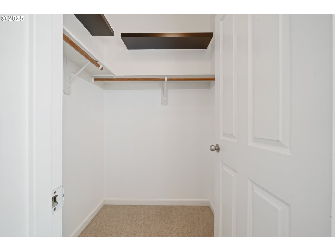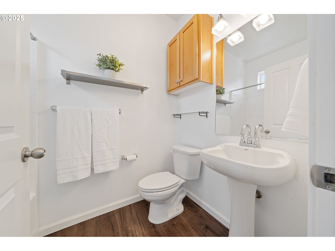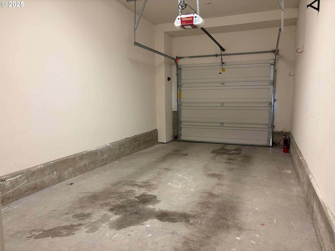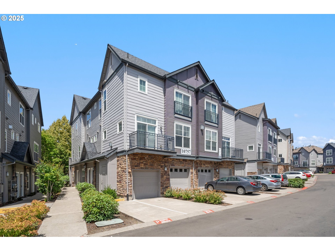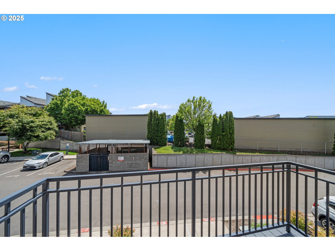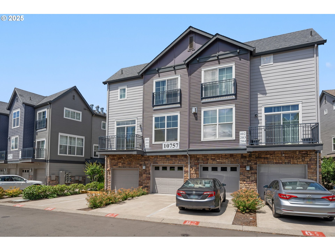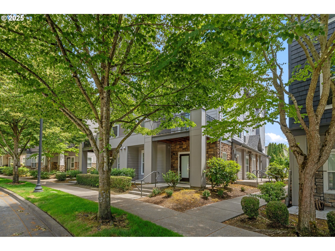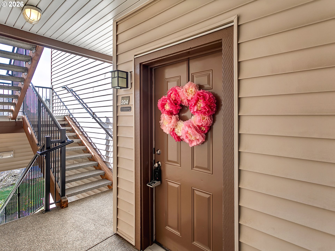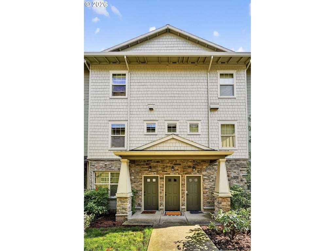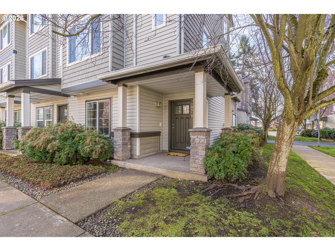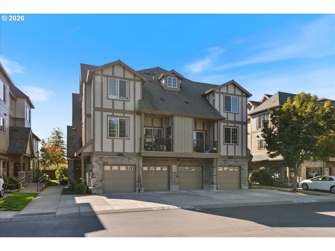10757 NE RED WING WAY 201
Hillsboro, 97006
-
2 Bed
-
2.5 Bath
-
1242 SqFt
-
188 DOM
-
Built: 2007
- Status: Active
$345,000
Price cut: $4K (10-02-2025)
$345000
Price cut: $4K (10-02-2025)
-
2 Bed
-
2.5 Bath
-
1242 SqFt
-
188 DOM
-
Built: 2007
- Status: Active
Love this home?

Krishna Regupathy
Principal Broker
(503) 893-8874Discover comfortable living in this well-maintained townhome-style condo featuring two spacious bedroom ensuites, each with a walk-in closet and full private bath, offering both privacy and functionality. A main-level powder room adds convenience for guests, while upstairs laundry ensures everyday ease. Park inside with your attached one-car garage and head upstairs to the main living area, where you’ll find a welcoming great room with wall-to-wall carpeting, a cozy gas fireplace, and access to a private deck located above the garage—ideal for relaxing or entertaining. The open-concept kitchen is both stylish and practical, featuring a side-by-side refrigerator, free-standing gas range, microwave, pantry, disposal, and a convenient eat bar for casual dining or entertaining. Additional highlights include fresh interior paint, updated bathrooms, central air conditioning, and an automatic garage door opener. This move-in ready home blends comfort and convenience in a thoughtfully designed space. New Windows!! FHA & VA Approved!**Seller to contribute towards buyer's rate buy down and closing costs!**
Listing Provided Courtesy of Donna Roberts, eXp Realty, LLC
General Information
-
485437073
-
Condominium
-
188 DOM
-
2
-
-
2.5
-
1242
-
2007
-
-
Washington
-
R2154340
-
McKinley 3/10
-
Five Oaks 4/10
-
Westview
-
Residential
-
Condominium
-
HERON CREEK CONDO, SUPP NO.2: ANNEX STG 3, LOT 10-201
Listing Provided Courtesy of Donna Roberts, eXp Realty, LLC
Krishna Realty data last checked: Feb 22, 2026 07:10 | Listing last modified Jan 07, 2026 18:39,
Source:

Download our Mobile app
Residence Information
-
621
-
621
-
0
-
1242
-
Est County
-
1242
-
1/Gas
-
2
-
2
-
1
-
2.5
-
Composition
-
1, Attached
-
Stories2,Townhouse
-
Driveway
-
2
-
2007
-
No
-
-
Other
-
-
-
-
-
-
DoublePaneWindows
-
AllLandscaping, Commo
Features and Utilities
-
-
BuiltinRange, Dishwasher, Disposal, FreeStandingRefrigerator, GasAppliances, Granite, Island, Microwave, Pan
-
GarageDoorOpener, Granite, LaminateFlooring, Laundry, WalltoWallCarpet, WasherDryer
-
Deck
-
KitchenCabinets
-
CentralAir
-
Gas
-
ForcedAir
-
PublicSewer
-
Gas
-
Gas
Financial
-
3441.87
-
1
-
-
508 / Month
-
-
Cash,Conventional,FHA,VALoan
-
07-03-2025
-
-
No
-
No
Comparable Information
-
-
188
-
234
-
-
Cash,Conventional,FHA,VALoan
-
$349,000
-
$345,000
-
-
Jan 07, 2026 18:39
Schools
Map
Listing courtesy of eXp Realty, LLC.
 The content relating to real estate for sale on this site comes in part from the IDX program of the RMLS of Portland, Oregon.
Real Estate listings held by brokerage firms other than this firm are marked with the RMLS logo, and
detailed information about these properties include the name of the listing's broker.
Listing content is copyright © 2019 RMLS of Portland, Oregon.
All information provided is deemed reliable but is not guaranteed and should be independently verified.
Krishna Realty data last checked: Feb 22, 2026 07:10 | Listing last modified Jan 07, 2026 18:39.
Some properties which appear for sale on this web site may subsequently have sold or may no longer be available.
The content relating to real estate for sale on this site comes in part from the IDX program of the RMLS of Portland, Oregon.
Real Estate listings held by brokerage firms other than this firm are marked with the RMLS logo, and
detailed information about these properties include the name of the listing's broker.
Listing content is copyright © 2019 RMLS of Portland, Oregon.
All information provided is deemed reliable but is not guaranteed and should be independently verified.
Krishna Realty data last checked: Feb 22, 2026 07:10 | Listing last modified Jan 07, 2026 18:39.
Some properties which appear for sale on this web site may subsequently have sold or may no longer be available.
Love this home?

Krishna Regupathy
Principal Broker
(503) 893-8874Discover comfortable living in this well-maintained townhome-style condo featuring two spacious bedroom ensuites, each with a walk-in closet and full private bath, offering both privacy and functionality. A main-level powder room adds convenience for guests, while upstairs laundry ensures everyday ease. Park inside with your attached one-car garage and head upstairs to the main living area, where you’ll find a welcoming great room with wall-to-wall carpeting, a cozy gas fireplace, and access to a private deck located above the garage—ideal for relaxing or entertaining. The open-concept kitchen is both stylish and practical, featuring a side-by-side refrigerator, free-standing gas range, microwave, pantry, disposal, and a convenient eat bar for casual dining or entertaining. Additional highlights include fresh interior paint, updated bathrooms, central air conditioning, and an automatic garage door opener. This move-in ready home blends comfort and convenience in a thoughtfully designed space. New Windows!! FHA & VA Approved!**Seller to contribute towards buyer's rate buy down and closing costs!**
Similar Properties
Download our Mobile app
