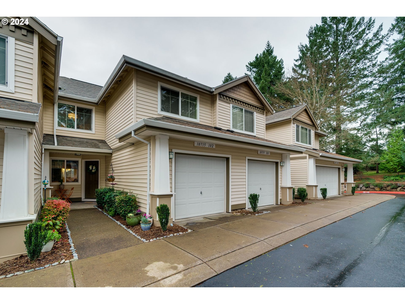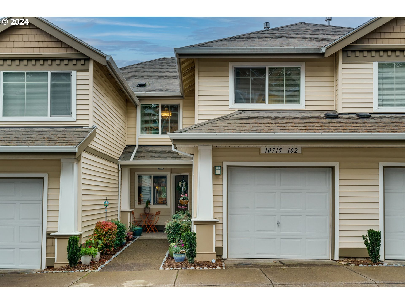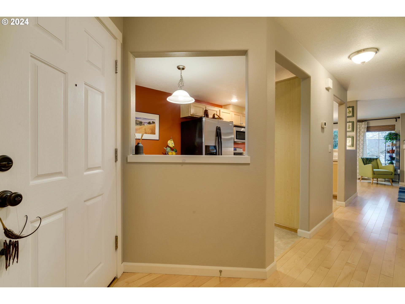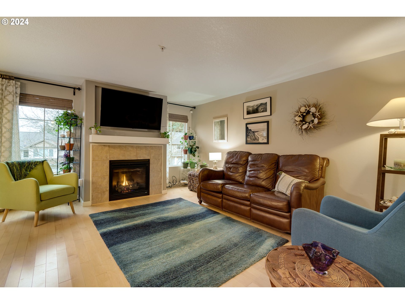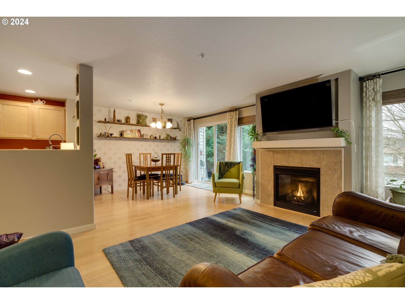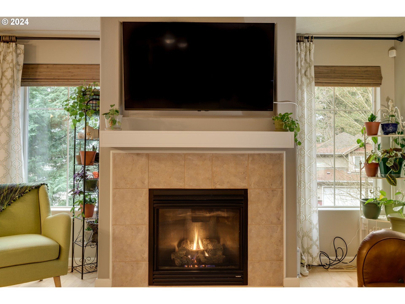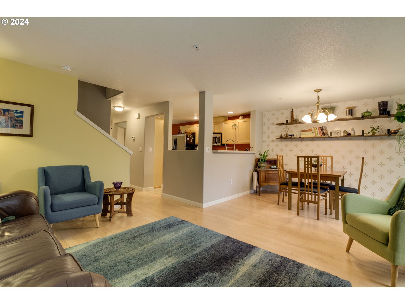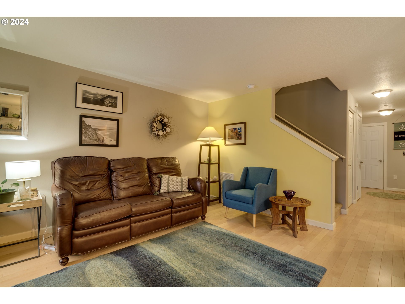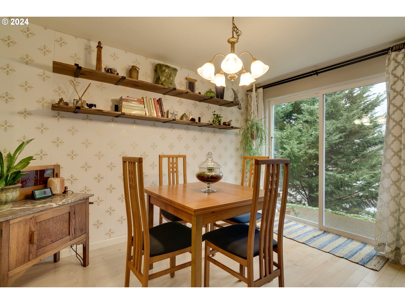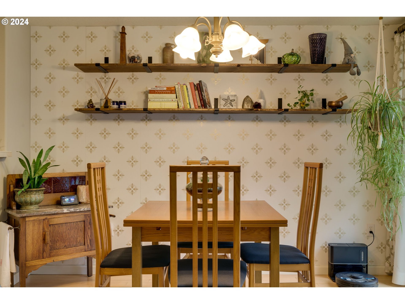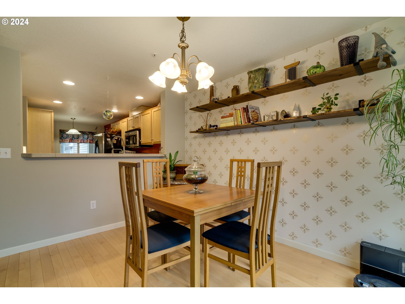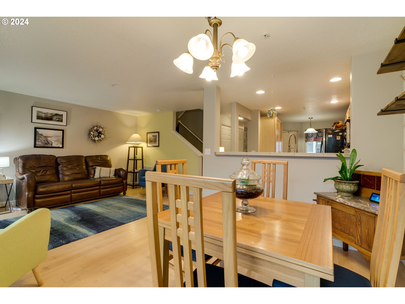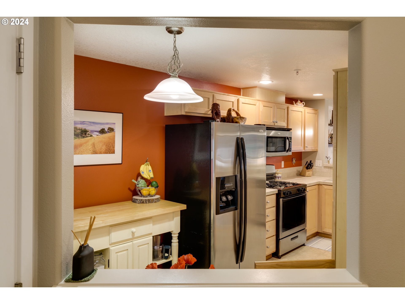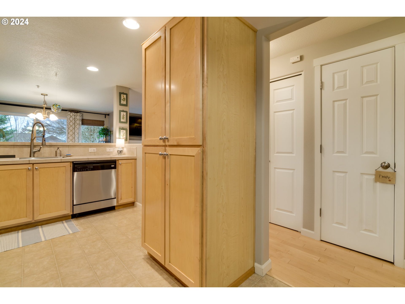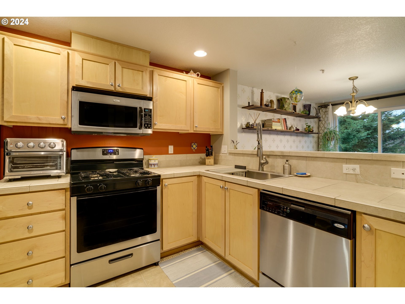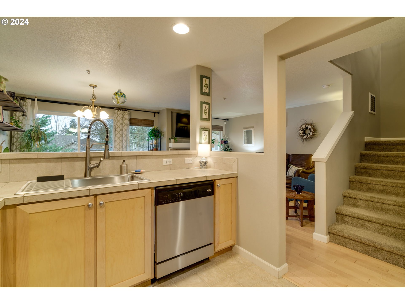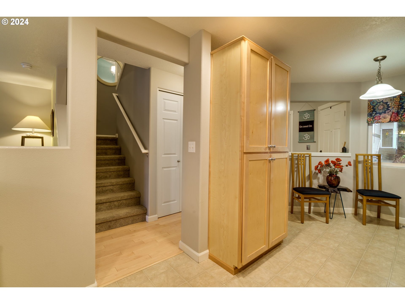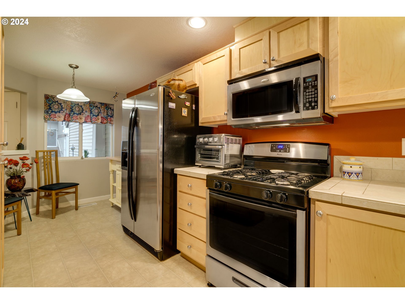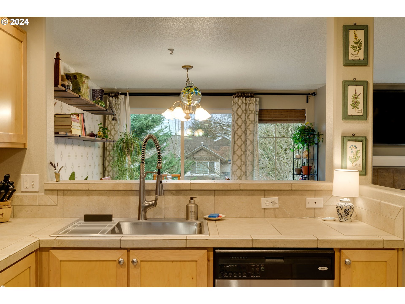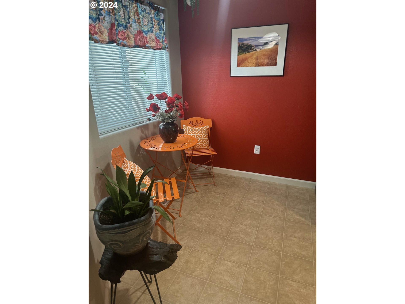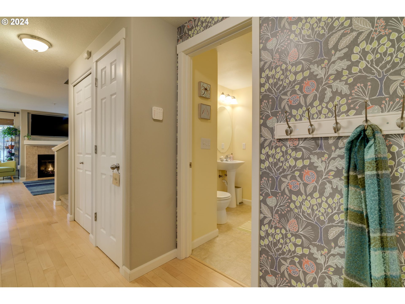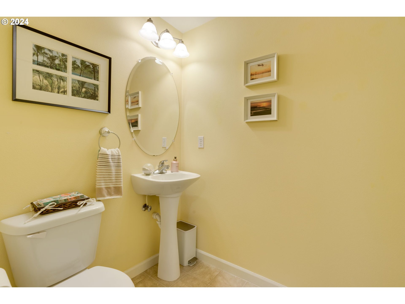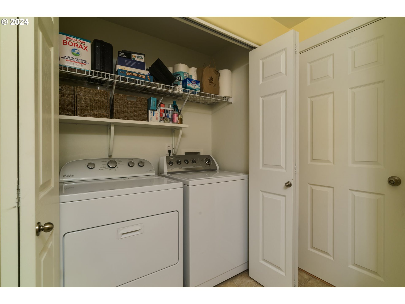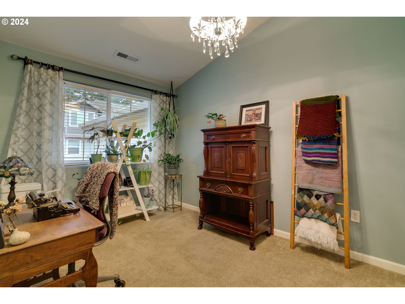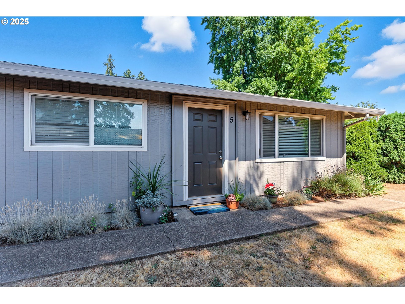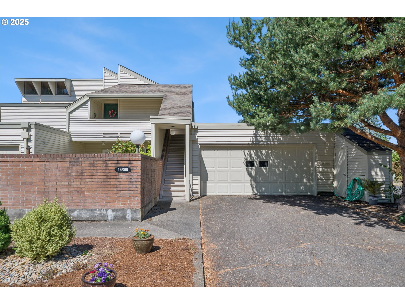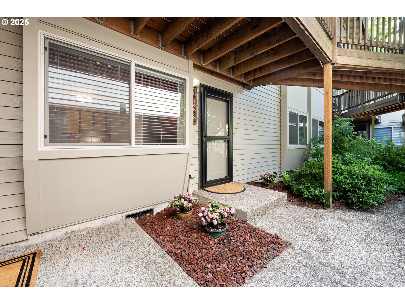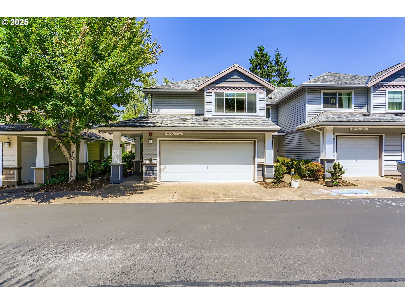10715 SW CANTERBURY LN 102
Portland, 97224
-
3 Bed
-
2.5 Bath
-
1373 SqFt
-
410 DOM
-
Built: 2007
- Status: Active
$339,900
Price cut: $10K (06-09-2025)
$339900
Price cut: $10K (06-09-2025)
-
3 Bed
-
2.5 Bath
-
1373 SqFt
-
410 DOM
-
Built: 2007
- Status: Active
Love this home?

Krishna Regupathy
Principal Broker
(503) 893-8874"Now FHA Approved" Don’t miss this one. Great price and very good value. Move in ready. 2 story townhome with 3 bedrooms and 2.5 baths in prime Tigard location. Spacious floor plan with high ceilings, lots of windows and wood-look floors. Living room with gas fireplace opens to dining room with slider to patio. Partially updated kitchen with gas stove, eating bar and kitchen nook for additional eating or sitting area. Fresh paint in the spacious primary bedroom suite, with vaulted ceilings, walk-in closet, ceiling fan, and bath with double sinks, bathtub and shower. Huge window in primary suite, with expansive views of both evergreen and deciduous trees. Extra-large freshly painted second bedroom and vaulted ceiling in third bedroom. Two full baths upstairs, half-bath on first floor. Covered front porch and cute patio. Central air conditioning and heat. Ring security system. Refrigerator, washer, dryer, stove and dishwasher included. Community includes several visitor parking areas and large wooded area for dog-walking. Butte Park at end of block is ideal for children and dogs. Convenient to shopping, dining, farmers market and Hwy. 99.
Listing Provided Courtesy of Scott Cotrell, Living Room Realty
General Information
-
24457064
-
Condominium
-
410 DOM
-
3
-
-
2.5
-
1373
-
2007
-
-
Washington
-
R2152752
-
Templeton 4/10
-
Twality 5/10
-
Tigard 7/10
-
Residential
-
Condominium
-
CANTERBURY HEIGHTS CONDO, SUPP NO.3: ANNEX STG 4, LOT 19-2
Listing Provided Courtesy of Scott Cotrell, Living Room Realty
Krishna Realty data last checked: Jul 28, 2025 13:44 | Listing last modified Jun 30, 2025 10:01,
Source:

Download our Mobile app
Residence Information
-
723
-
650
-
0
-
1373
-
Tax
-
1373
-
1/Gas
-
3
-
2
-
1
-
2.5
-
Shingle
-
1, Attached
-
Townhouse
-
Other
-
2
-
2007
-
No
-
-
VinylSiding
-
CrawlSpace
-
-
-
CrawlSpace
-
-
DoublePaneWindows
-
AllLandscaping, Exter
Features and Utilities
-
Fireplace
-
Dishwasher, Disposal, FreeStandingGasRange, FreeStandingRefrigerator, GasAppliances, Microwave, PlumbedFor
-
CeilingFan, EngineeredHardwood, HighSpeedInternet, Laundry, WalltoWallCarpet, WasherDryer
-
CoveredPatio, Patio, SecurityLights, Sprinkler
-
-
CentralAir
-
Gas
-
ForcedAir
-
PublicSewer
-
Gas
-
Gas
Financial
-
3797.23
-
1
-
-
492 / Month
-
-
Cash,Conventional,FHA,VALoan
-
05-16-2024
-
-
No
-
No
Comparable Information
-
-
410
-
438
-
-
Cash,Conventional,FHA,VALoan
-
$399,900
-
$339,900
-
-
Jun 30, 2025 10:01
Schools
Map
History
| Date | Event & Source | Price |
|---|---|---|
| 06-09-2025 |
Active (Price Changed) Price cut: $10K MLS # 24457064 |
$339,900 |
| 04-12-2025 |
Active (Price Changed) Price cut: $10K MLS # 24457064 |
$349,900 |
| 03-15-2025 |
Active (Price Changed) Price cut: $5.1K MLS # 24457064 |
$359,900 |
| 02-05-2025 |
Active (BOM) (Price Changed) Price cut: $4.9K MLS # 24457064 |
$365,000 |
| 01-14-2025 |
Pending (Price Changed) Price cut: $4.9K MLS # 24457064 |
$365,000 |
| 01-09-2025 |
Active (Price Changed) Price cut: $4.9K MLS # 24457064 |
$365,000 |
| 09-19-2024 |
Active(Listed) Price cut: $5K MLS # 24457064 |
$369,900 |
| 09-19-2024 |
Active (Price Changed) Price cut: $5K MLS # 24457064 |
$369,900 |
Listing courtesy of Living Room Realty.
 The content relating to real estate for sale on this site comes in part from the IDX program of the RMLS of Portland, Oregon.
Real Estate listings held by brokerage firms other than this firm are marked with the RMLS logo, and
detailed information about these properties include the name of the listing's broker.
Listing content is copyright © 2019 RMLS of Portland, Oregon.
All information provided is deemed reliable but is not guaranteed and should be independently verified.
Krishna Realty data last checked: Jul 28, 2025 13:44 | Listing last modified Jun 30, 2025 10:01.
Some properties which appear for sale on this web site may subsequently have sold or may no longer be available.
The content relating to real estate for sale on this site comes in part from the IDX program of the RMLS of Portland, Oregon.
Real Estate listings held by brokerage firms other than this firm are marked with the RMLS logo, and
detailed information about these properties include the name of the listing's broker.
Listing content is copyright © 2019 RMLS of Portland, Oregon.
All information provided is deemed reliable but is not guaranteed and should be independently verified.
Krishna Realty data last checked: Jul 28, 2025 13:44 | Listing last modified Jun 30, 2025 10:01.
Some properties which appear for sale on this web site may subsequently have sold or may no longer be available.
Love this home?

Krishna Regupathy
Principal Broker
(503) 893-8874"Now FHA Approved" Don’t miss this one. Great price and very good value. Move in ready. 2 story townhome with 3 bedrooms and 2.5 baths in prime Tigard location. Spacious floor plan with high ceilings, lots of windows and wood-look floors. Living room with gas fireplace opens to dining room with slider to patio. Partially updated kitchen with gas stove, eating bar and kitchen nook for additional eating or sitting area. Fresh paint in the spacious primary bedroom suite, with vaulted ceilings, walk-in closet, ceiling fan, and bath with double sinks, bathtub and shower. Huge window in primary suite, with expansive views of both evergreen and deciduous trees. Extra-large freshly painted second bedroom and vaulted ceiling in third bedroom. Two full baths upstairs, half-bath on first floor. Covered front porch and cute patio. Central air conditioning and heat. Ring security system. Refrigerator, washer, dryer, stove and dishwasher included. Community includes several visitor parking areas and large wooded area for dog-walking. Butte Park at end of block is ideal for children and dogs. Convenient to shopping, dining, farmers market and Hwy. 99.
Similar Properties
Download our Mobile app

