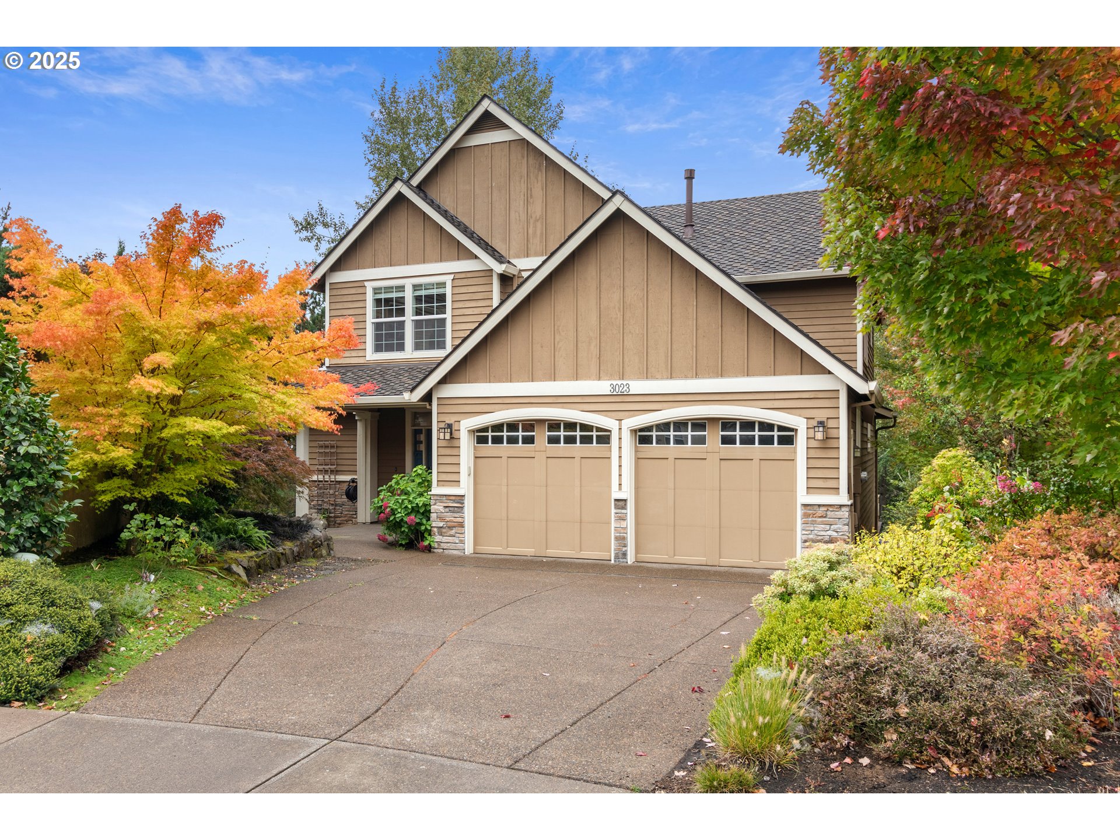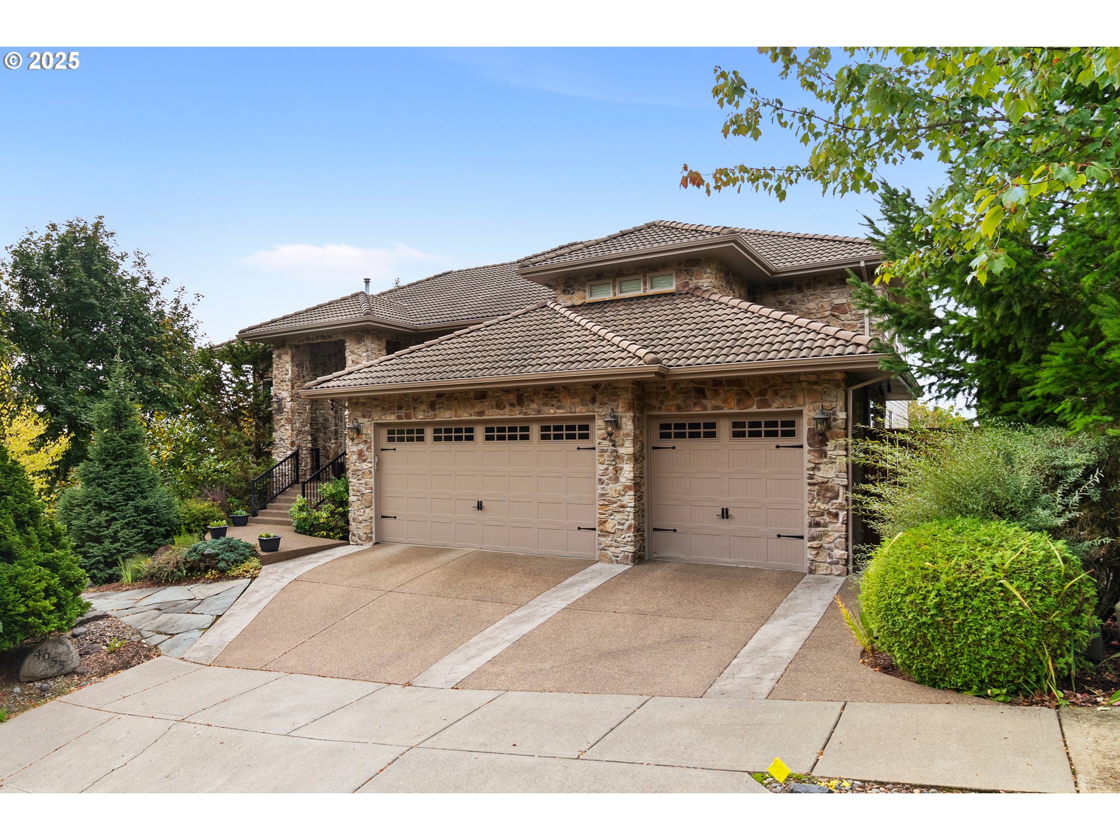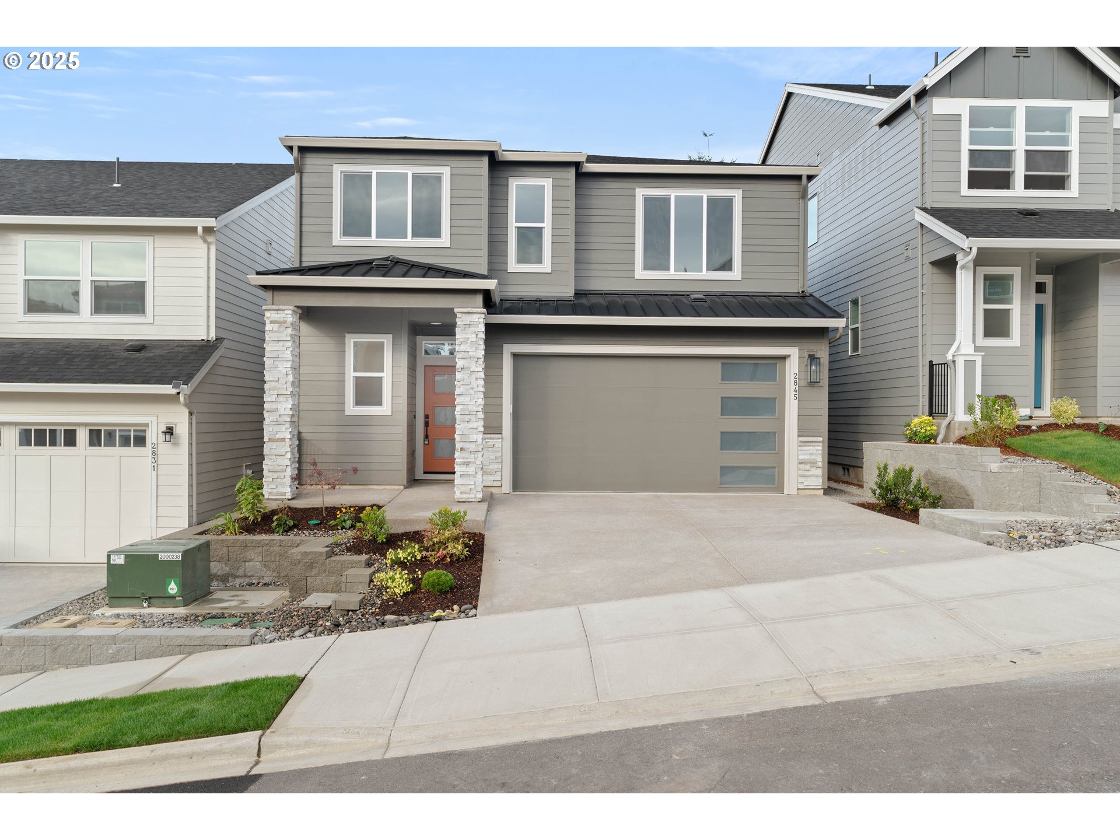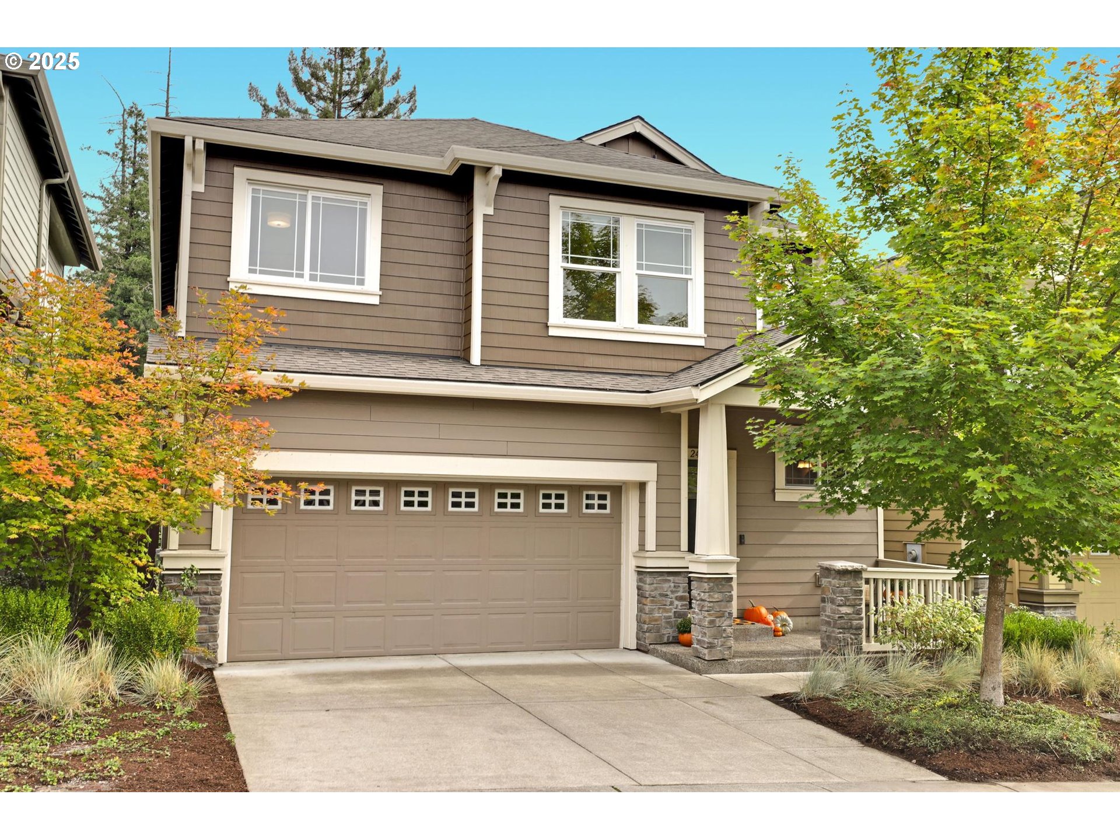10670 NW LA CASSEL CREST LN
Portland, 97229
-
5 Bed
-
3.5 Bath
-
3925 SqFt
-
105 DOM
-
Built: 1988
- Status: Pending
$949,000
Price cut: $20.9K (09-18-2025)










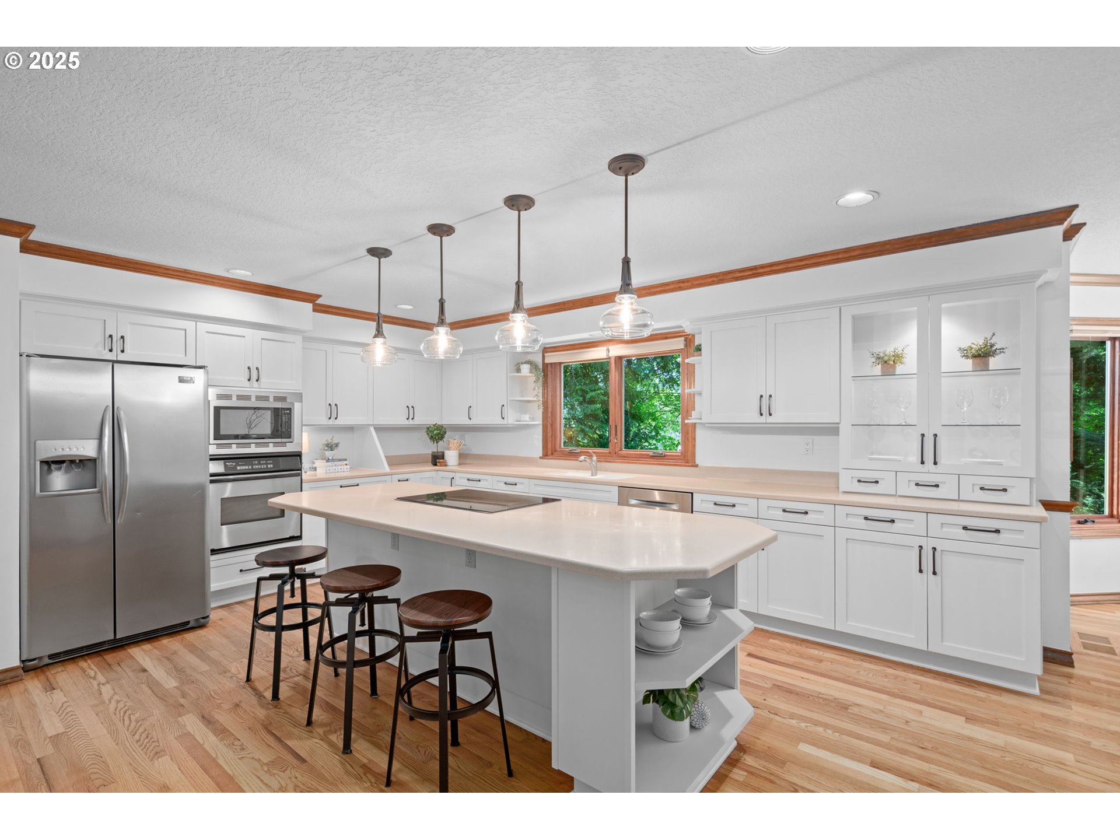

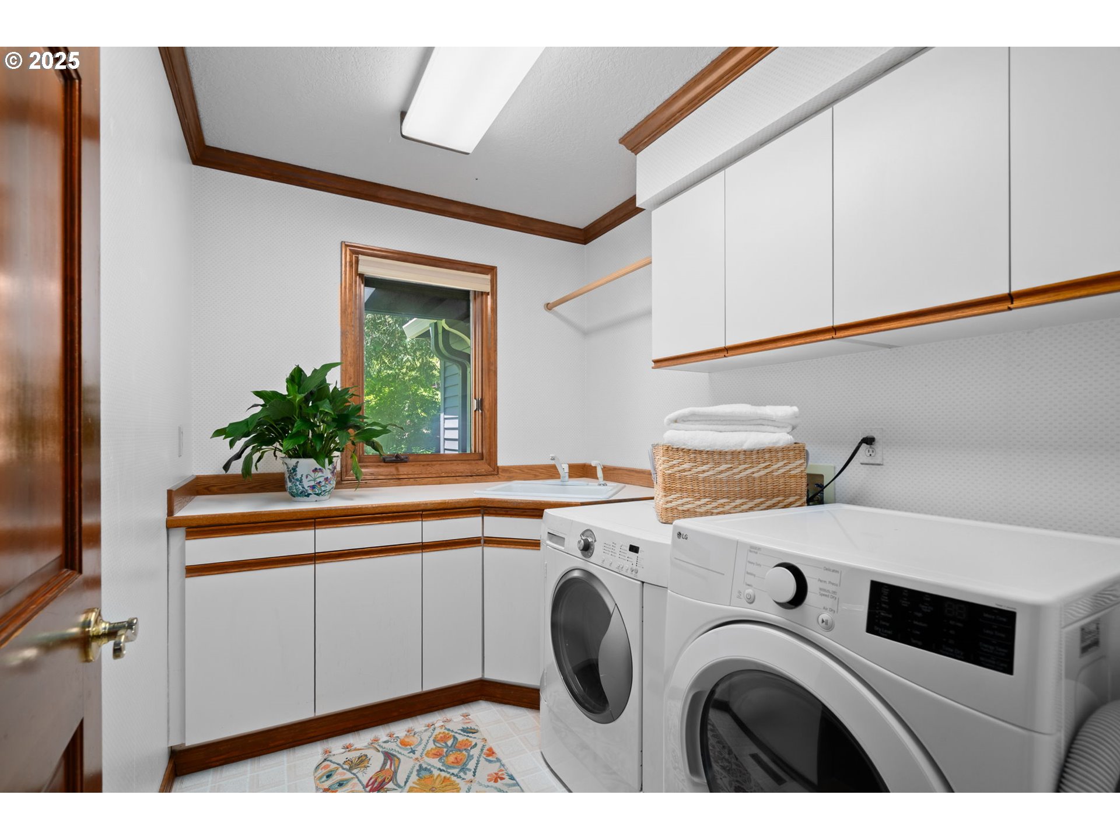

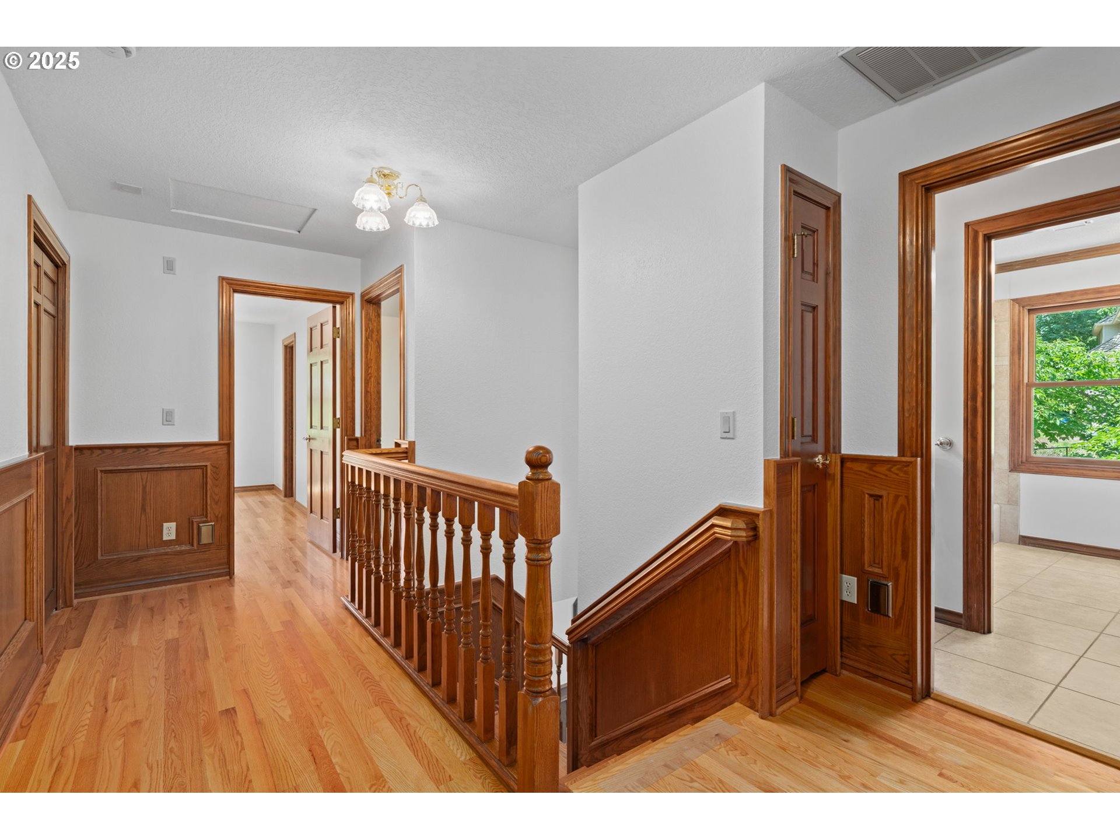























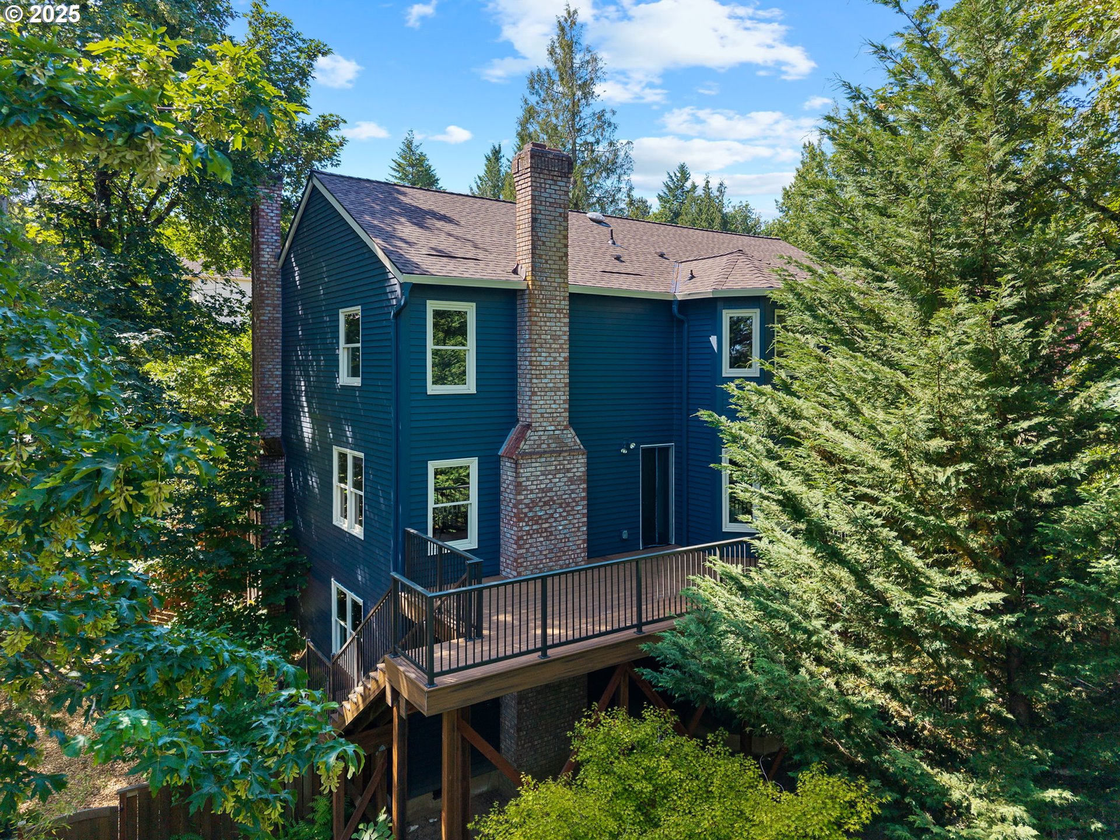









$949000
Price cut: $20.9K (09-18-2025)
-
5 Bed
-
3.5 Bath
-
3925 SqFt
-
105 DOM
-
Built: 1988
- Status: Pending
Love this home?

Krishna Regupathy
Principal Broker
(503) 893-8874PRICE IMPROVED! Welcome to this solid, custom-built home by 1986 Street of Dreams "Best of Show" builder Steele Bros. Construction. Located in highly sought-after Cassel Heights and set on a beautiful .38-acre corner lot, this home offers the perfect blend of craftsmanship, comfort, and natural beauty. Inside, you'll find gleaming hardwood floors, freshly painted main and upper levels, stunning millwork, and lush views from every wood-framed window. The spacious, updated kitchen features a large island with eating bar, a walk-in pantry, and plenty of space for gathering. The main floor includes a dedicated home office, ideal for working remote. Head upstairs to find the primary bed and bath, plus 3 more generously sized bedrooms, each with its own walk-in closet. The fully finished lower level offers incredible flexibility with a 5th bedroom, full bath, huge family/bonus room, private deck, and separate entry—easily adaptable as an ADU or guest suite. Storage galore w/a 500sf walk-in crawlspace and an add'l 725 SF of walk-in attic storage. Step outside to the fully fenced backyard oasis, complete with meandering paths, a charming artist’s hideaway, a two-level koi pond, and native gardens that offer a peaceful retreat. A separately fenced side yard with wood chips and a garden shed creates the perfect dog run or utility space. Roof, exterior paint and rebuilt Koi pond (2023), Gutters (2018), 2 Lennox Heat Pumps (2017). Walkable to Lost Park, Jordan Woods Natural Area, Jackie Husen Park, Cedar Mill Park and Forest Heights shops. Don't miss touring this special home!
Listing Provided Courtesy of Renee Harper, ELEETE Real Estate
General Information
-
652427417
-
SingleFamilyResidence
-
105 DOM
-
5
-
0.38 acres
-
3.5
-
3925
-
1988
-
-
Washington
-
R1332524
-
Bonny Slope 9/10
-
Tumwater
-
Sunset 5/10
-
Residential
-
SingleFamilyResidence
-
CASSEL HEIGHTS, LOT 5, ACRES 0.38
Listing Provided Courtesy of Renee Harper, ELEETE Real Estate
Krishna Realty data last checked: Oct 11, 2025 23:27 | Listing last modified Sep 24, 2025 13:55,
Source:

Download our Mobile app
Residence Information
-
1490
-
1552
-
883
-
3925
-
Floor Plan
-
3042
-
2/Gas
-
5
-
3
-
1
-
3.5
-
Composition
-
3, Attached
-
CustomStyle,Traditional
-
-
3
-
1988
-
No
-
-
Cedar
-
CrawlSpace
-
-
-
CrawlSpace
-
ConcretePerimeter
-
DoublePaneWindows,Wo
-
Features and Utilities
-
Fireplace
-
BuiltinOven, ConvectionOven, CookIsland, Cooktop, Dishwasher, Disposal, FreeStandingRefrigerator, Induction
-
CeilingFan, CentralVacuum, GarageDoorOpener, Granite, HardwoodFloors, HighSpeedInternet, JettedTub, Laundry
-
Deck, DogRun, Fenced, Garden, Outbuilding, Porch, PublicRoad, Sprinkler, WaterFeature
-
GarageonMain, UtilityRoomOnMain, WalkinShower
-
HeatPump
-
Electricity
-
HeatPump
-
PublicSewer
-
Electricity
-
Electricity
Financial
-
12211.98
-
0
-
-
-
-
Cash,Conventional,FHA,VALoan
-
06-11-2025
-
-
No
-
No
Comparable Information
-
09-24-2025
-
105
-
105
-
-
Cash,Conventional,FHA,VALoan
-
$1,025,000
-
$949,000
-
-
Sep 24, 2025 13:55
Schools
Map
Listing courtesy of ELEETE Real Estate.
 The content relating to real estate for sale on this site comes in part from the IDX program of the RMLS of Portland, Oregon.
Real Estate listings held by brokerage firms other than this firm are marked with the RMLS logo, and
detailed information about these properties include the name of the listing's broker.
Listing content is copyright © 2019 RMLS of Portland, Oregon.
All information provided is deemed reliable but is not guaranteed and should be independently verified.
Krishna Realty data last checked: Oct 11, 2025 23:27 | Listing last modified Sep 24, 2025 13:55.
Some properties which appear for sale on this web site may subsequently have sold or may no longer be available.
The content relating to real estate for sale on this site comes in part from the IDX program of the RMLS of Portland, Oregon.
Real Estate listings held by brokerage firms other than this firm are marked with the RMLS logo, and
detailed information about these properties include the name of the listing's broker.
Listing content is copyright © 2019 RMLS of Portland, Oregon.
All information provided is deemed reliable but is not guaranteed and should be independently verified.
Krishna Realty data last checked: Oct 11, 2025 23:27 | Listing last modified Sep 24, 2025 13:55.
Some properties which appear for sale on this web site may subsequently have sold or may no longer be available.
Love this home?

Krishna Regupathy
Principal Broker
(503) 893-8874PRICE IMPROVED! Welcome to this solid, custom-built home by 1986 Street of Dreams "Best of Show" builder Steele Bros. Construction. Located in highly sought-after Cassel Heights and set on a beautiful .38-acre corner lot, this home offers the perfect blend of craftsmanship, comfort, and natural beauty. Inside, you'll find gleaming hardwood floors, freshly painted main and upper levels, stunning millwork, and lush views from every wood-framed window. The spacious, updated kitchen features a large island with eating bar, a walk-in pantry, and plenty of space for gathering. The main floor includes a dedicated home office, ideal for working remote. Head upstairs to find the primary bed and bath, plus 3 more generously sized bedrooms, each with its own walk-in closet. The fully finished lower level offers incredible flexibility with a 5th bedroom, full bath, huge family/bonus room, private deck, and separate entry—easily adaptable as an ADU or guest suite. Storage galore w/a 500sf walk-in crawlspace and an add'l 725 SF of walk-in attic storage. Step outside to the fully fenced backyard oasis, complete with meandering paths, a charming artist’s hideaway, a two-level koi pond, and native gardens that offer a peaceful retreat. A separately fenced side yard with wood chips and a garden shed creates the perfect dog run or utility space. Roof, exterior paint and rebuilt Koi pond (2023), Gutters (2018), 2 Lennox Heat Pumps (2017). Walkable to Lost Park, Jordan Woods Natural Area, Jackie Husen Park, Cedar Mill Park and Forest Heights shops. Don't miss touring this special home!
