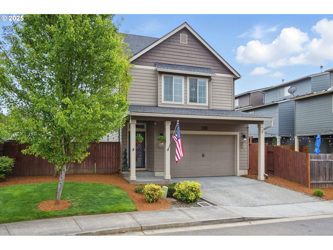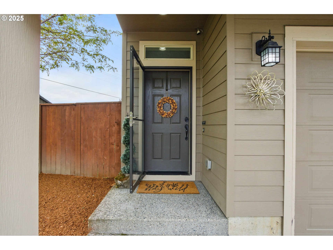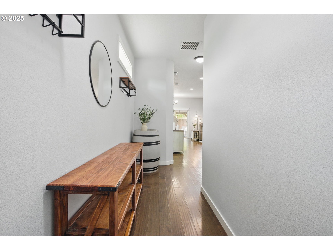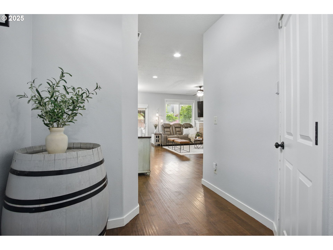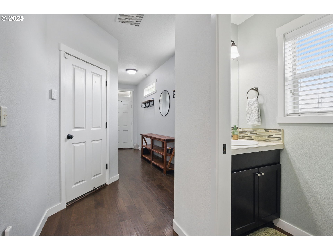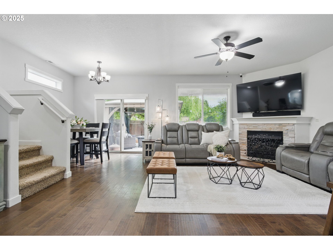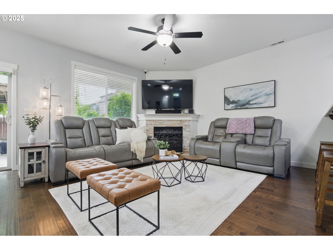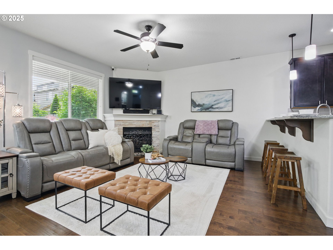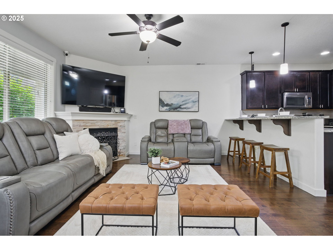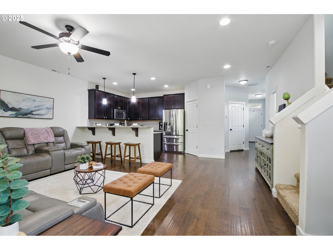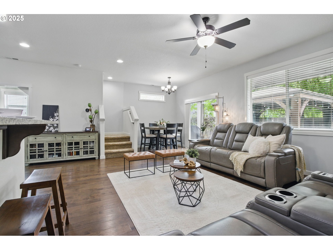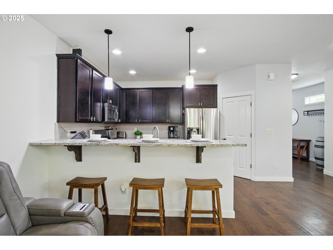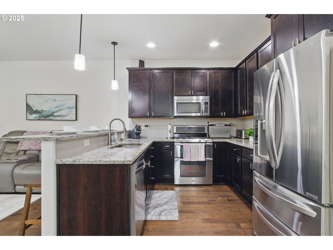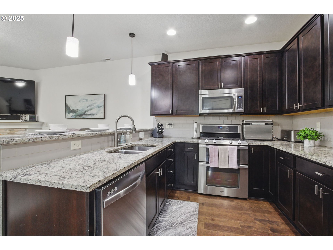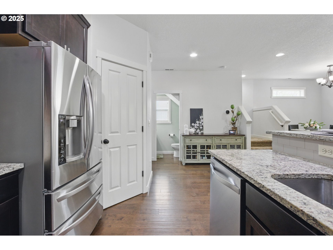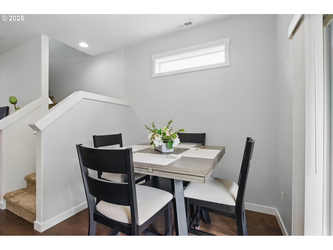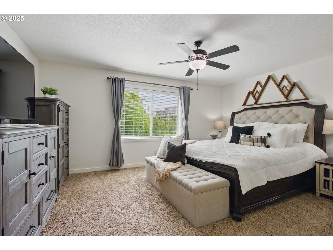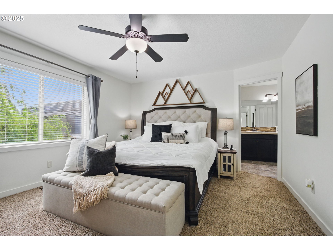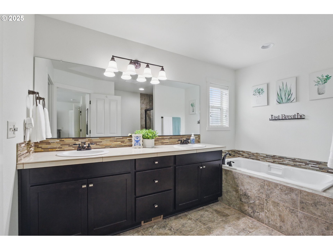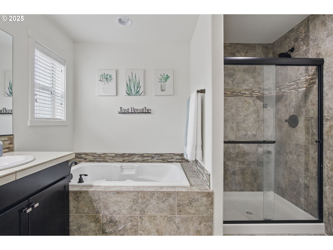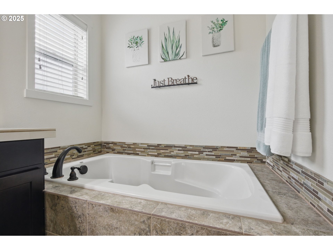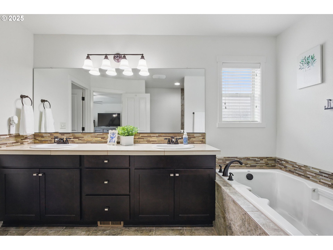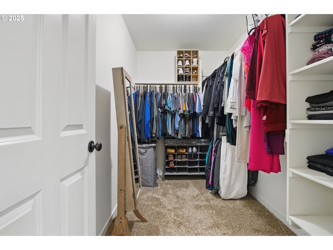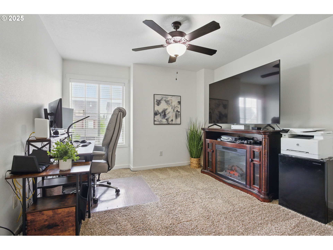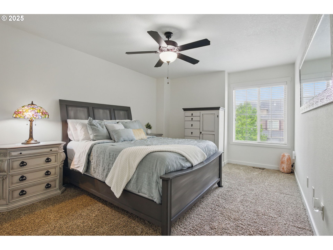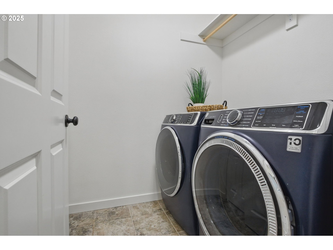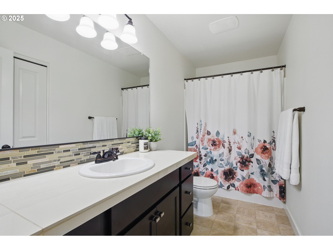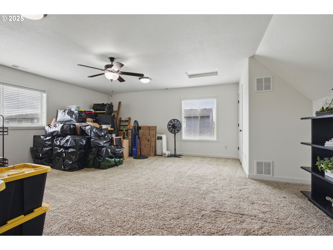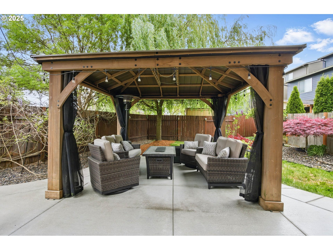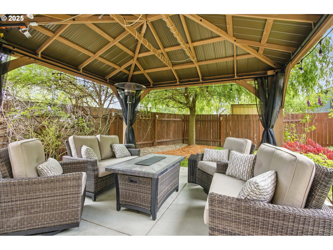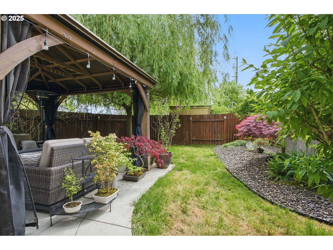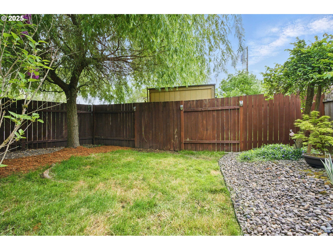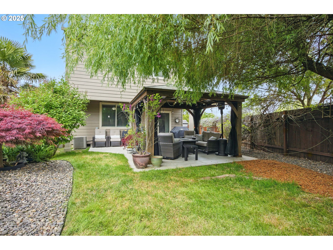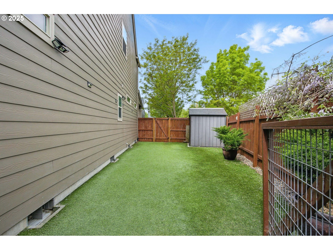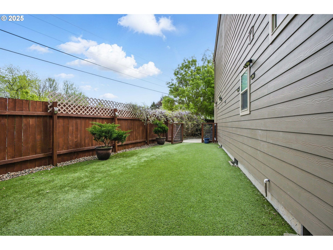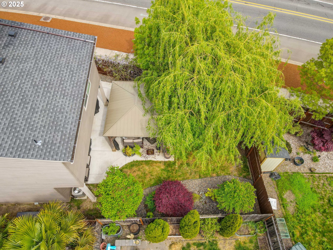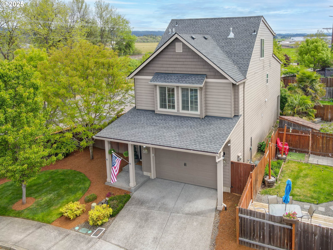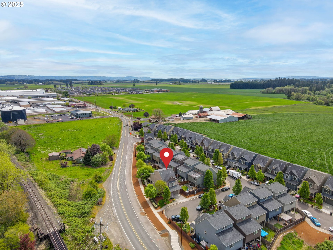10610 NW 303RD PL
NorthPlains, 97133
-
3 Bed
-
2.5 Bath
-
2275 SqFt
-
1 DOM
-
Built: 2015
- Status: Active
$534,900
$534900
-
3 Bed
-
2.5 Bath
-
2275 SqFt
-
1 DOM
-
Built: 2015
-
Status: Active
Open House
Love this home?

Krishna Regupathy
Principal Broker
(503) 893-8874Welcome to this charming 2015-built home by JT Roth, perfectly situated at the end of a quiet North Plains cul-de-sac. Inside, soaring ceilings enhance the open main floor, featuring a welcoming living room with a gas fireplace and mounted TV, and a dining area with sliding doors. The kitchen boasts tall cabinets, attractive granite countertops with an eat-bar, and a rare walk-in pantry. Enjoy the elegance of engineered hardwood floors throughout the first level.Upstairs, the spacious primary suite includes a walk-in closet and an ensuite bathroom with a soaking tub and separate shower, along with two additional bedrooms. A versatile third-floor bonus room offers flexible space for your needs. A dedicated laundry room adds convenience.The backyard is an outdoor retreat with a substantial gazebo for year-round enjoyment and a dedicated dog
Listing Provided Courtesy of Amanda Bennett, NextHome Realty Connection
General Information
-
442384819
-
SingleFamilyResidence
-
1 DOM
-
3
-
4356 SqFt
-
2.5
-
2275
-
2015
-
R2.5
-
Washington
-
R2190922
-
Atfalati
-
Evergreen
-
Glencoe
-
Residential
-
SingleFamilyResidence
-
MCKAY FIELDS, LOT 25, ACRES 0.10
Listing Provided Courtesy of Amanda Bennett, NextHome Realty Connection
Krishna Realty data last checked: Apr 29, 2025 23:00 | Listing last modified Apr 29, 2025 10:15,
Source:

Open House
-
Sat, May 3rd, 1PM to 3PM
Sun, May 4th, 1PM to 3PM
Download our Mobile app
Residence Information
-
1592
-
683
-
0
-
2275
-
Appraisal
-
2275
-
1/Gas
-
3
-
2
-
1
-
2.5
-
Composition
-
2, Attached
-
Traditional
-
Driveway,OnStreet
-
3
-
2015
-
No
-
-
CementSiding, CulturedStone
-
CrawlSpace
-
-
-
CrawlSpace
-
ConcretePerimeter
-
VinylFrames
-
Commons, FrontYardLan
Features and Utilities
-
-
BuiltinRange, Dishwasher, Disposal, FreeStandingRefrigerator, GasAppliances, Granite, Microwave, Pantry, Plu
-
Floor3rd, CeilingFan, EngineeredHardwood, GarageDoorOpener, Granite, HighCeilings, LaminateFlooring, Laundr
-
CoveredPatio, DogRun, Fenced, Gazebo, Sprinkler, Yard
-
GarageonMain
-
CentralAir
-
Gas
-
ForcedAir95Plus
-
PublicSewer
-
Gas
-
Gas
Financial
-
4303.97
-
1
-
-
615 / Annually
-
-
Cash,Conventional,FHA,USDALoan,VALoan
-
04-28-2025
-
-
No
-
No
Comparable Information
-
-
1
-
1
-
-
Cash,Conventional,FHA,USDALoan,VALoan
-
$534,900
-
$534,900
-
-
Apr 29, 2025 10:15
Schools
Map
Listing courtesy of NextHome Realty Connection.
 The content relating to real estate for sale on this site comes in part from the IDX program of the RMLS of Portland, Oregon.
Real Estate listings held by brokerage firms other than this firm are marked with the RMLS logo, and
detailed information about these properties include the name of the listing's broker.
Listing content is copyright © 2019 RMLS of Portland, Oregon.
All information provided is deemed reliable but is not guaranteed and should be independently verified.
Krishna Realty data last checked: Apr 29, 2025 23:00 | Listing last modified Apr 29, 2025 10:15.
Some properties which appear for sale on this web site may subsequently have sold or may no longer be available.
The content relating to real estate for sale on this site comes in part from the IDX program of the RMLS of Portland, Oregon.
Real Estate listings held by brokerage firms other than this firm are marked with the RMLS logo, and
detailed information about these properties include the name of the listing's broker.
Listing content is copyright © 2019 RMLS of Portland, Oregon.
All information provided is deemed reliable but is not guaranteed and should be independently verified.
Krishna Realty data last checked: Apr 29, 2025 23:00 | Listing last modified Apr 29, 2025 10:15.
Some properties which appear for sale on this web site may subsequently have sold or may no longer be available.
Love this home?

Krishna Regupathy
Principal Broker
(503) 893-8874Welcome to this charming 2015-built home by JT Roth, perfectly situated at the end of a quiet North Plains cul-de-sac. Inside, soaring ceilings enhance the open main floor, featuring a welcoming living room with a gas fireplace and mounted TV, and a dining area with sliding doors. The kitchen boasts tall cabinets, attractive granite countertops with an eat-bar, and a rare walk-in pantry. Enjoy the elegance of engineered hardwood floors throughout the first level.Upstairs, the spacious primary suite includes a walk-in closet and an ensuite bathroom with a soaking tub and separate shower, along with two additional bedrooms. A versatile third-floor bonus room offers flexible space for your needs. A dedicated laundry room adds convenience.The backyard is an outdoor retreat with a substantial gazebo for year-round enjoyment and a dedicated dog
Similar Properties
Download our Mobile app

