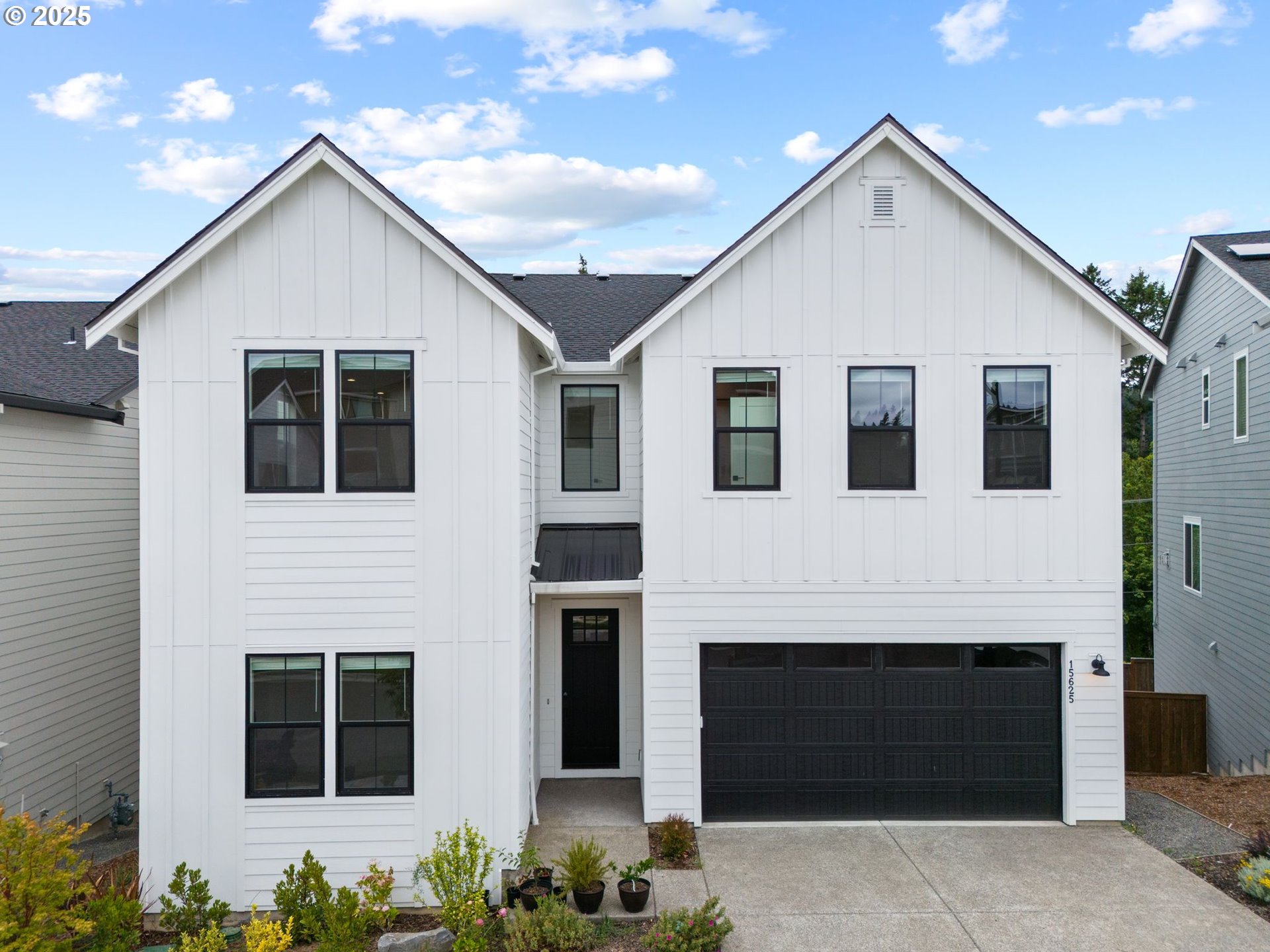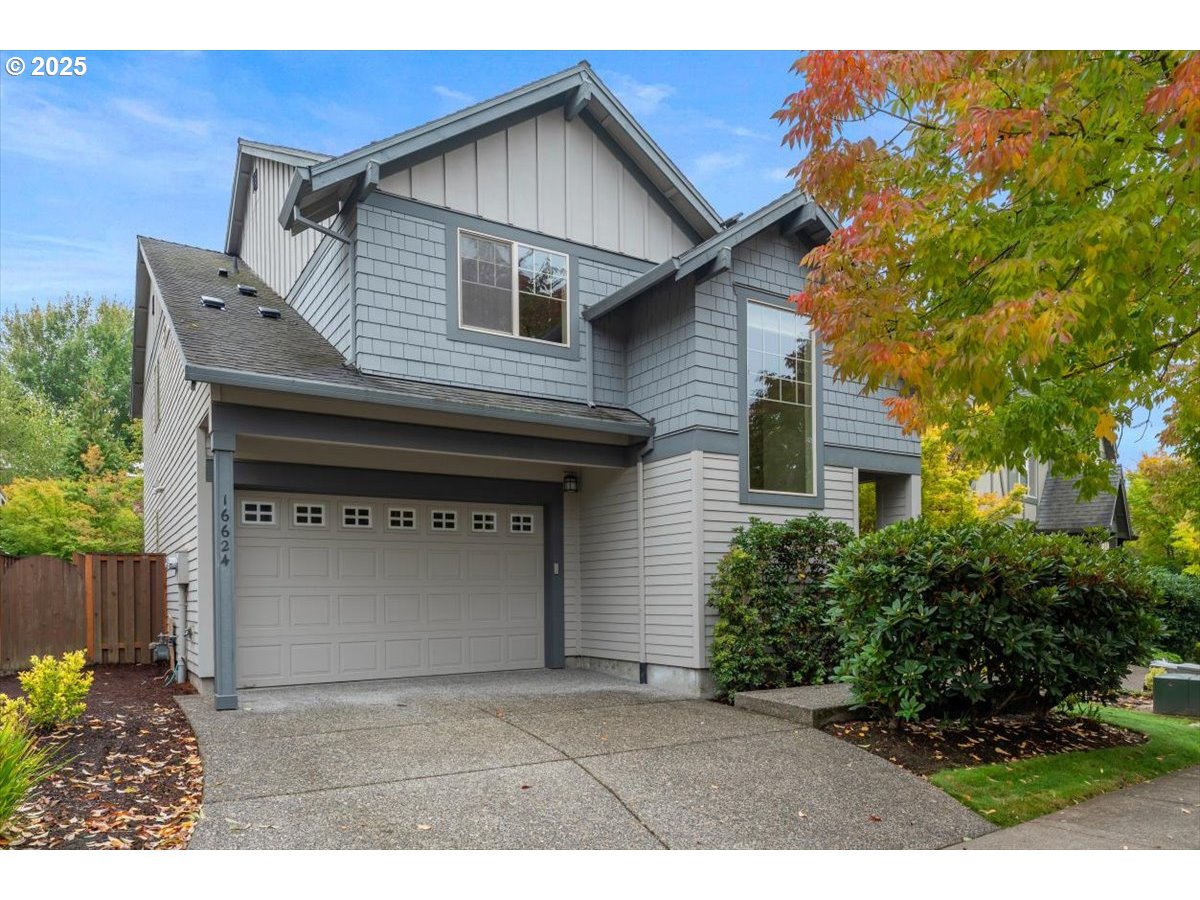10608 NW TUDOR LN
Portland, 97229
-
6 Bed
-
4 Bath
-
4814 SqFt
-
153 DOM
-
Built: 2001
- Status: Pending
$1,550,000
Price cut: $100K (07-10-2025)





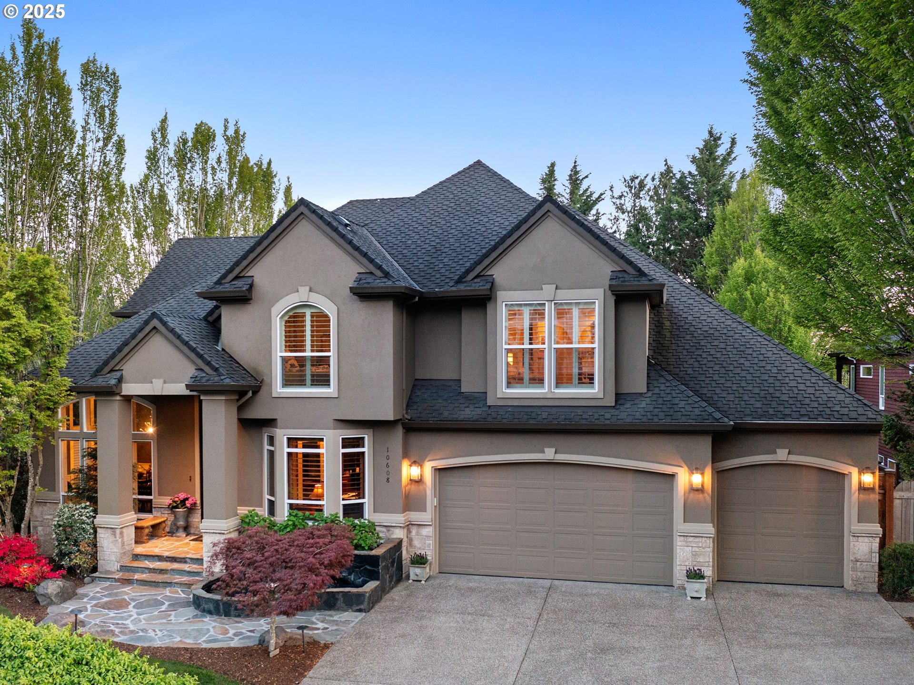





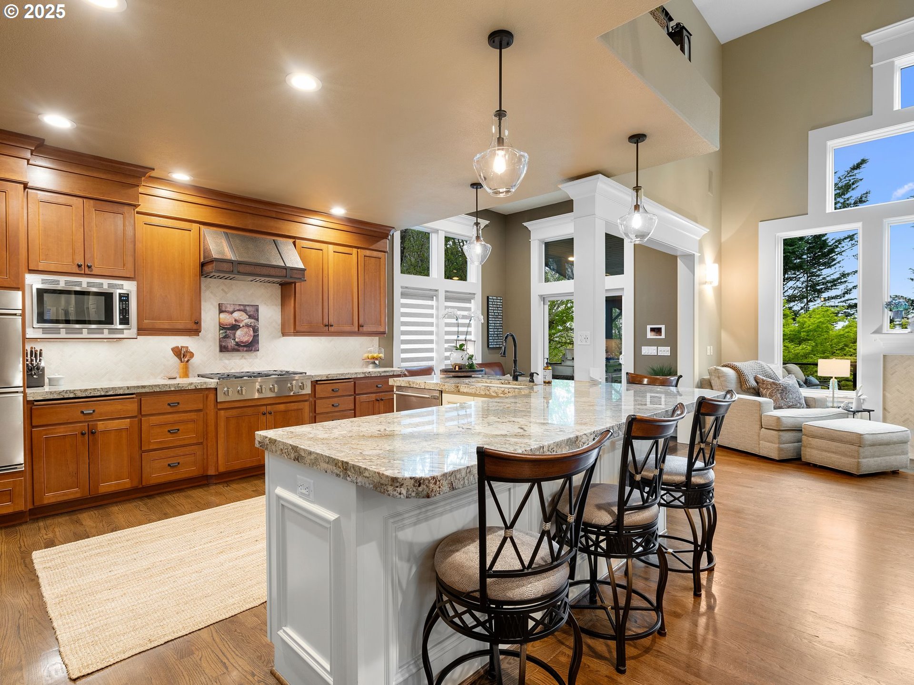








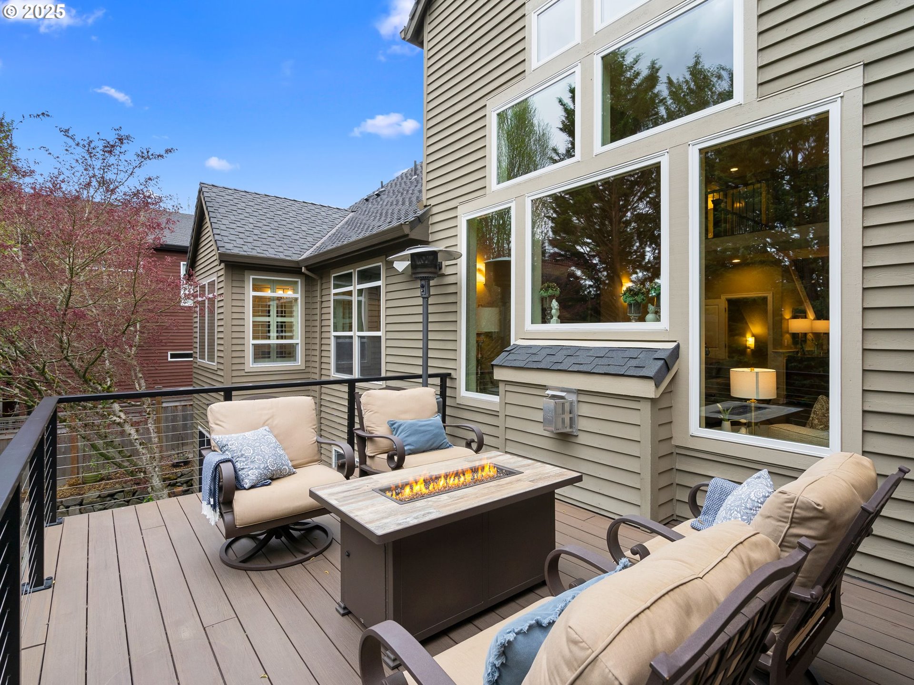










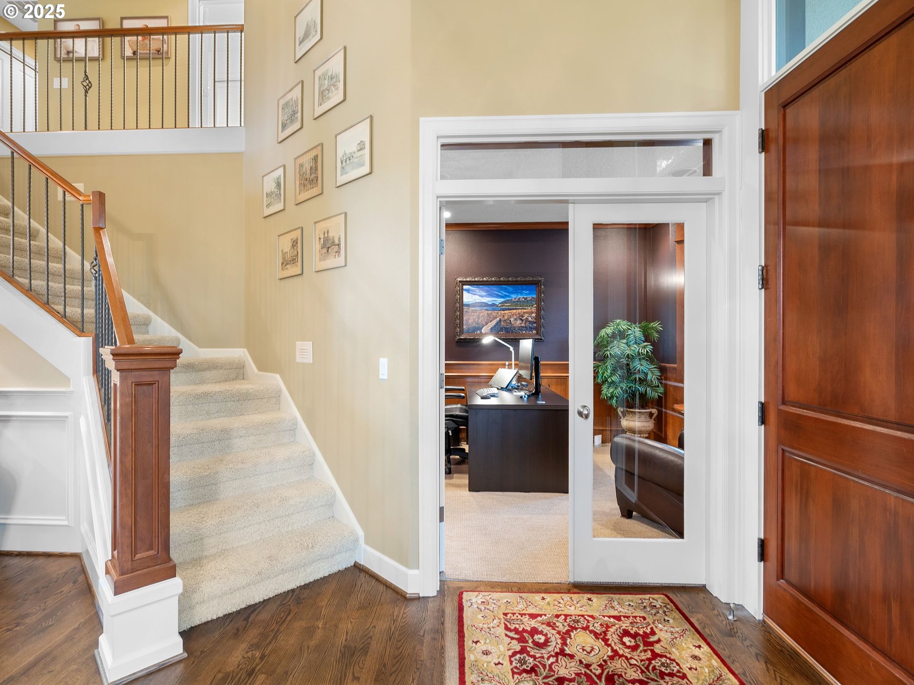








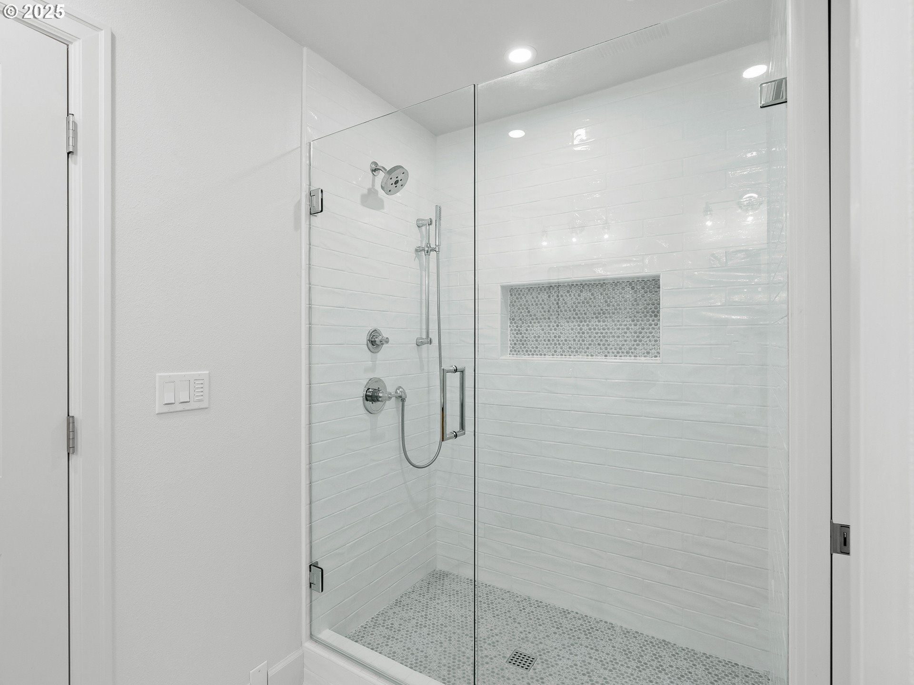




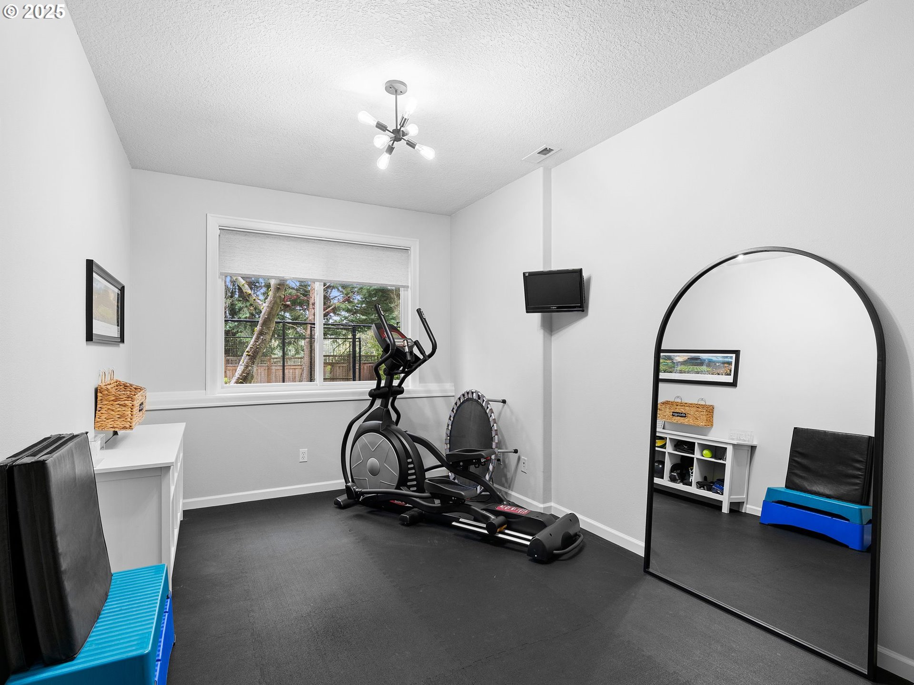












$1550000
Price cut: $100K (07-10-2025)
-
6 Bed
-
4 Bath
-
4814 SqFt
-
153 DOM
-
Built: 2001
- Status: Pending
Love this home?

Krishna Regupathy
Principal Broker
(503) 893-8874Time to Make A Move to this Tudor Heights Classic with Main Floor Primary and rare Main floor 2nd bedroom with a full hall bath. Notable improvements include an updated entertainer's kitchen with large island seating and sprawling counter space, a primary bath and 2nd floor bath full remodel and new HVAC, AC and water heater in 2018. Seamless access from home to deck leads to outdoor kitchen, seating area and overlooks the yard, sport court and play house for enjoyment for ALL. The lower level offers a huge bonus and large wet bar area with access to yard, patio and hot tub as well as an additional bedroom and a 6th bed (currently fitness studio), + outstanding storage. The upper level is open and airy with a 2nd floor landing that overlooks the great room, size-able bedrooms and a beautiful remodeled Jack and Jill bath. A private showing awaits on this awesome home & property!
Listing Provided Courtesy of Doug Landers, John L. Scott Portland Central
General Information
-
258844485
-
SingleFamilyResidence
-
153 DOM
-
6
-
0.25 acres
-
4
-
4814
-
2001
-
R6
-
Washington
-
R2095718
-
Bonny Slope 9/10
-
Cedar Park
-
Sunset 5/10
-
Residential
-
SingleFamilyResidence
-
TUDOR HEIGHTS, LOT 13, ACRES 0.25
Listing Provided Courtesy of Doug Landers, John L. Scott Portland Central
Krishna Realty data last checked: Oct 07, 2025 20:43 | Listing last modified Sep 24, 2025 22:02,
Source:

Download our Mobile app
Residence Information
-
1116
-
2125
-
1573
-
4814
-
PL
-
3241
-
2/Gas
-
6
-
4
-
0
-
4
-
Composition
-
3, Attached
-
Traditional
-
Driveway,OffStreet
-
3
-
2001
-
No
-
-
LapSiding, Stucco
-
Finished
-
-
-
Finished
-
ConcretePerimeter
-
DoublePaneWindows
-
Features and Utilities
-
CeilingFan, Deck, Fireplace, GreatRoom, HardwoodFloors
-
BuiltinOven, BuiltinRefrigerator, Dishwasher, Disposal, FreeStandingGasRange, FreeStandingRange, GasApplia
-
CeilingFan, DualFlushToilet, GarageDoorOpener, Granite, HardwoodFloors, HighCeilings, Laundry, Quartz, Skyli
-
AthleticCourt, CoveredDeck, Deck, Fenced, FreeStandingHotTub, GasHookup, Patio, PublicRoad, Sprinkler, WaterF
-
GarageonMain, MainFloorBedroomBath, MinimalSteps
-
CentralAir
-
Gas
-
ForcedAir90
-
PublicSewer
-
Gas
-
Gas
Financial
-
19518.12
-
0
-
-
-
-
Cash,Conventional
-
04-24-2025
-
-
No
-
No
Comparable Information
-
09-24-2025
-
153
-
153
-
-
Cash,Conventional
-
$1,750,000
-
$1,550,000
-
-
Sep 24, 2025 22:02
Schools
Map
History
| Date | Event & Source | Price |
|---|---|---|
| 09-24-2025 |
Pending (Price Changed) Price cut: $100K MLS # 258844485 |
$1,550,000 |
| 07-10-2025 |
Active (Price Changed) Price cut: $100K MLS # 258844485 |
$1,550,000 |
| 06-25-2025 |
Active (Price Changed) Price cut: $100K MLS # 258844485 |
$1,650,000 |
| 04-24-2025 |
Active(Listed) MLS # 258844485 |
$1,750,000 |
Listing courtesy of John L. Scott Portland Central.
 The content relating to real estate for sale on this site comes in part from the IDX program of the RMLS of Portland, Oregon.
Real Estate listings held by brokerage firms other than this firm are marked with the RMLS logo, and
detailed information about these properties include the name of the listing's broker.
Listing content is copyright © 2019 RMLS of Portland, Oregon.
All information provided is deemed reliable but is not guaranteed and should be independently verified.
Krishna Realty data last checked: Oct 07, 2025 20:43 | Listing last modified Sep 24, 2025 22:02.
Some properties which appear for sale on this web site may subsequently have sold or may no longer be available.
The content relating to real estate for sale on this site comes in part from the IDX program of the RMLS of Portland, Oregon.
Real Estate listings held by brokerage firms other than this firm are marked with the RMLS logo, and
detailed information about these properties include the name of the listing's broker.
Listing content is copyright © 2019 RMLS of Portland, Oregon.
All information provided is deemed reliable but is not guaranteed and should be independently verified.
Krishna Realty data last checked: Oct 07, 2025 20:43 | Listing last modified Sep 24, 2025 22:02.
Some properties which appear for sale on this web site may subsequently have sold or may no longer be available.
Love this home?

Krishna Regupathy
Principal Broker
(503) 893-8874Time to Make A Move to this Tudor Heights Classic with Main Floor Primary and rare Main floor 2nd bedroom with a full hall bath. Notable improvements include an updated entertainer's kitchen with large island seating and sprawling counter space, a primary bath and 2nd floor bath full remodel and new HVAC, AC and water heater in 2018. Seamless access from home to deck leads to outdoor kitchen, seating area and overlooks the yard, sport court and play house for enjoyment for ALL. The lower level offers a huge bonus and large wet bar area with access to yard, patio and hot tub as well as an additional bedroom and a 6th bed (currently fitness studio), + outstanding storage. The upper level is open and airy with a 2nd floor landing that overlooks the great room, size-able bedrooms and a beautiful remodeled Jack and Jill bath. A private showing awaits on this awesome home & property!
Similar Properties
Download our Mobile app
