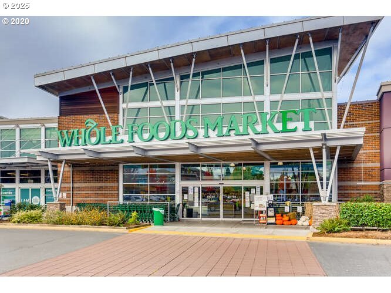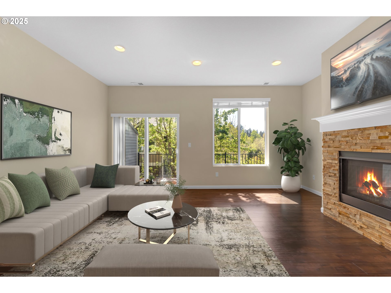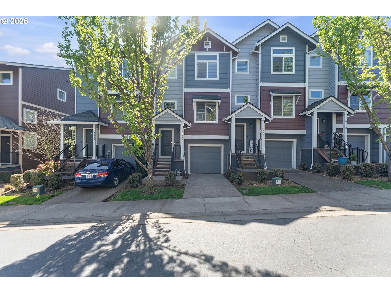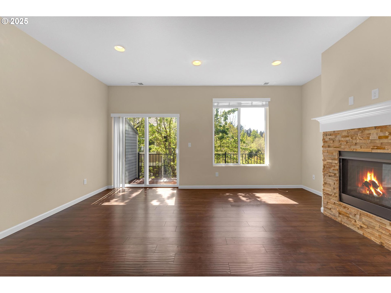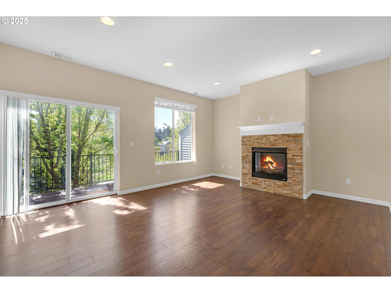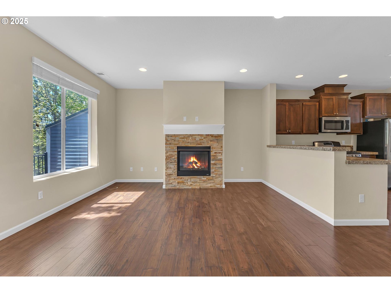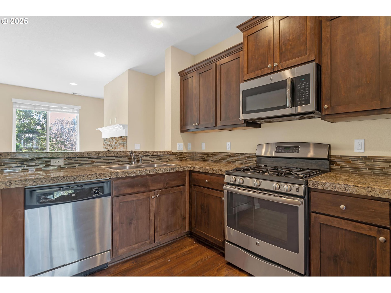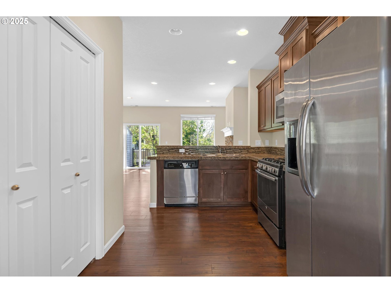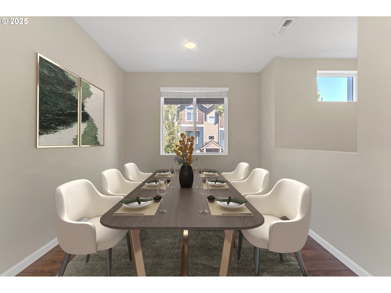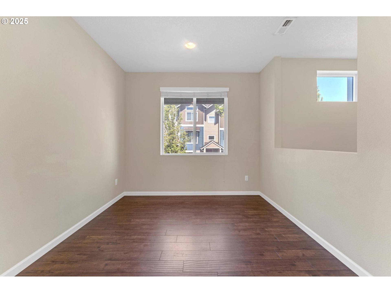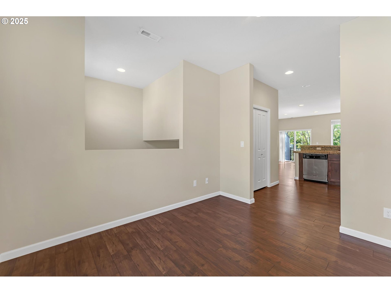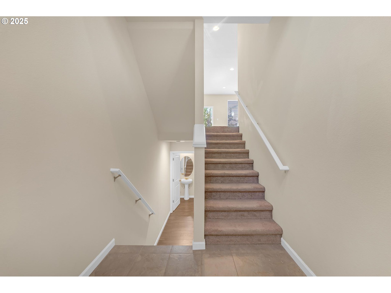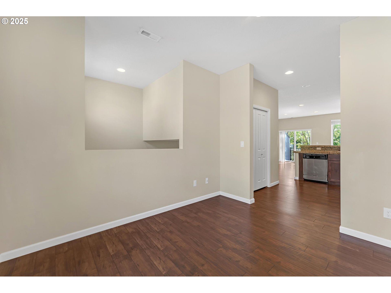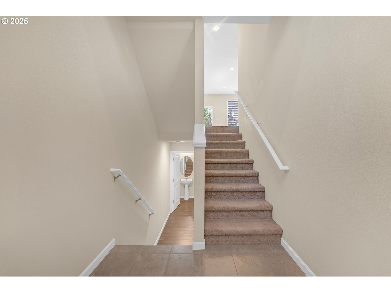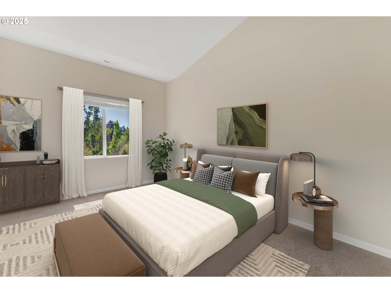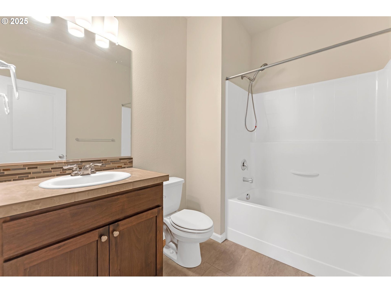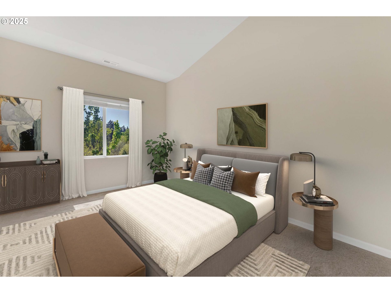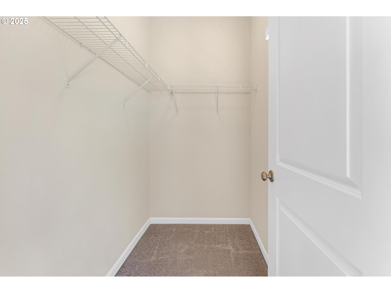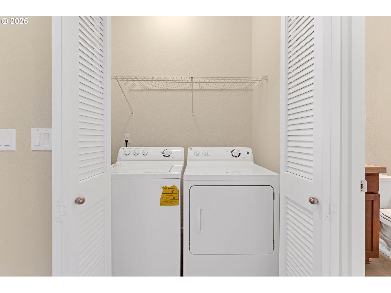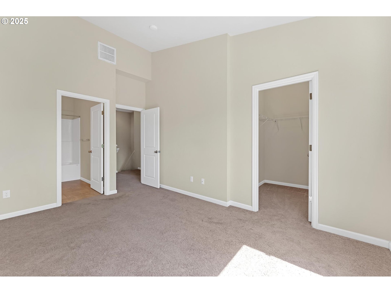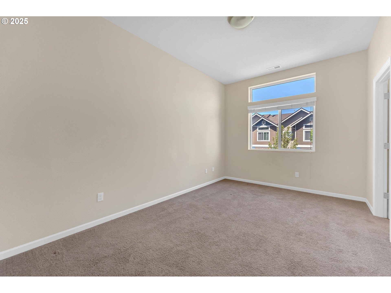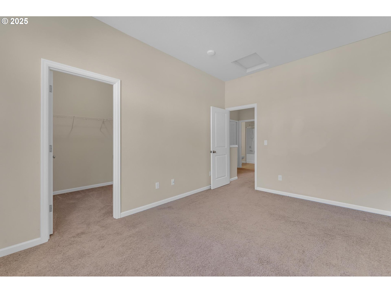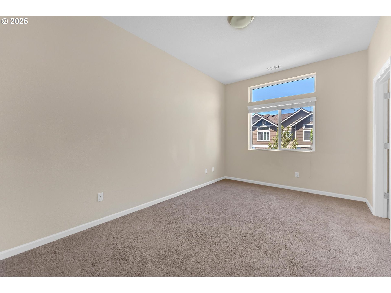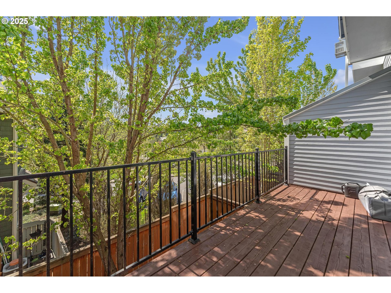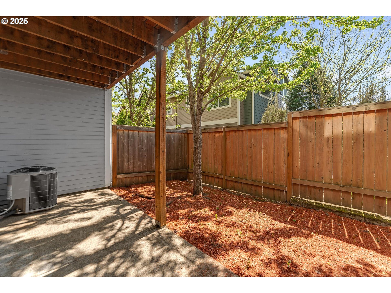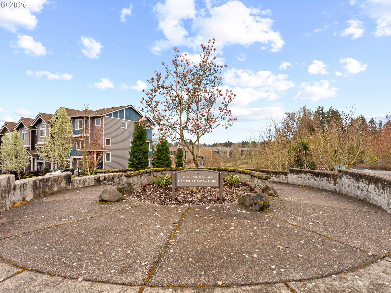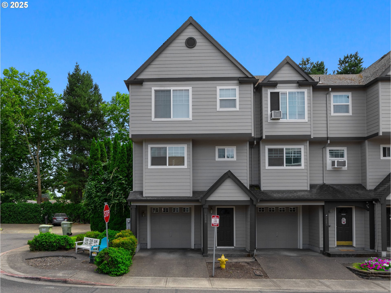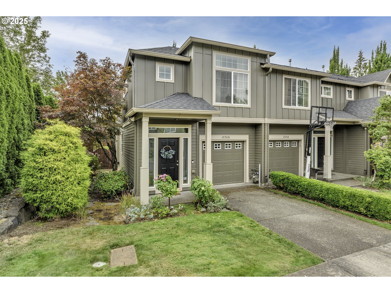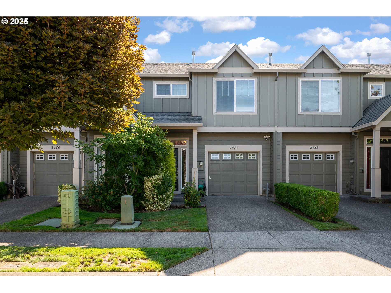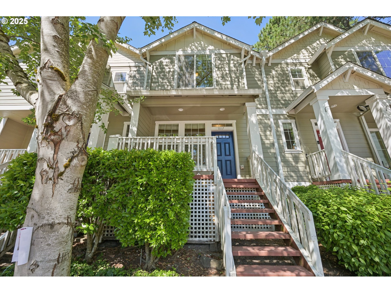10432 NE AVERY WAY
Hillsboro, 97006
-
2 Bed
-
2.5 Bath
-
1460 SqFt
-
100 DOM
-
Built: 2014
- Status: Pending
$420,000
Price cut: $5K (06-26-2025)
$420000
Price cut: $5K (06-26-2025)
-
2 Bed
-
2.5 Bath
-
1460 SqFt
-
100 DOM
-
Built: 2014
- Status: Pending
Love this home?

Krishna Regupathy
Principal Broker
(503) 893-8874This meticulously maintained townhouse is nestled in the heart of Tanasbourne, offering unmatched walkability and convenience. Just steps from shops, restaurants, parks and public transits, everything you need is right outside your door. Inside, the main floor is bright and airy with hardwood floors, expansive windows, and soaring ceilings. A cozy gas fireplace anchors the living space, while the chef’s kitchen features elegant walnut cabinetry and stainless steel appliances—perfect for entertaining or everyday living. Upstairs, you'll find 9-foot ceilings and a vaulted master suite that adds to the spacious feel. Step out onto the private deck with open, unobstructed views—perfect for morning coffee or evening wine in a peaceful setting. The lower level includes a half bath and flexible space with potential for an additional room. All appliances, A/C, and a new water heater (2024) are included. Enjoy a fenced backyard, low HOA fees, and quick access to parks, tennis courts, and major employers like Intel, Nike, and Microsoft — all within a 5-minute drive. Walkable, central, and move-in ready — this is a must-see!
Listing Provided Courtesy of Xiaoying Zhang, MORE Realty
General Information
-
288681085
-
Attached
-
100 DOM
-
2
-
1306.8 SqFt
-
2.5
-
1460
-
2014
-
-
Washington
-
R2159330
-
McKinley 3/10
-
Five Oaks 4/10
-
Westview
-
Residential
-
Attached
-
PARKS AT TANASBOURNE, LOT 48, ACRES 0.03
Listing Provided Courtesy of Xiaoying Zhang, MORE Realty
Krishna Realty data last checked: Aug 13, 2025 05:18 | Listing last modified Aug 11, 2025 02:51,
Source:

Download our Mobile app
Residence Information
-
692
-
587
-
181
-
1460
-
RMLS
-
1279
-
1/Gas
-
2
-
2
-
1
-
2.5
-
Composition
-
2, Attached, Tandem
-
Townhouse
-
Driveway
-
3
-
2014
-
No
-
-
CementSiding
-
CrawlSpace
-
-
-
CrawlSpace
-
ConcretePerimeter
-
VinylFrames
-
Commons, ExteriorMain
Features and Utilities
-
-
Dishwasher, Disposal, FreeStandingRange, GasAppliances, Granite, Microwave, Pantry, PlumbedForIceMaker
-
Granite, LaminateFlooring, TileFloor, WalltoWallCarpet
-
Deck, Sprinkler
-
-
CentralAir
-
Gas
-
ForcedAir
-
PublicSewer
-
Gas
-
Gas
Financial
-
4616.88
-
1
-
-
165 / Month
-
-
Cash,Conventional,FHA,VALoan
-
04-18-2025
-
-
No
-
No
Comparable Information
-
07-27-2025
-
100
-
100
-
-
Cash,Conventional,FHA,VALoan
-
$449,000
-
$420,000
-
-
Aug 11, 2025 02:51
Schools
Map
History
| Date | Event & Source | Price |
|---|---|---|
| 07-27-2025 |
Pending (Price Changed) Price cut: $5K MLS # 288681085 |
$420,000 |
| 06-26-2025 |
Active (Price Changed) Price cut: $5K MLS # 288681085 |
$420,000 |
| 06-13-2025 |
Active (Price Changed) Price cut: $4K MLS # 288681085 |
$425,000 |
| 05-22-2025 |
Active (Price Changed) Price cut: $10K MLS # 288681085 |
$429,000 |
| 05-08-2025 |
Active (Price Changed) Price cut: $10K MLS # 288681085 |
$439,000 |
| 04-18-2025 |
Active(Listed) MLS # 288681085 |
$449,000 |
Listing courtesy of MORE Realty.
 The content relating to real estate for sale on this site comes in part from the IDX program of the RMLS of Portland, Oregon.
Real Estate listings held by brokerage firms other than this firm are marked with the RMLS logo, and
detailed information about these properties include the name of the listing's broker.
Listing content is copyright © 2019 RMLS of Portland, Oregon.
All information provided is deemed reliable but is not guaranteed and should be independently verified.
Krishna Realty data last checked: Aug 13, 2025 05:18 | Listing last modified Aug 11, 2025 02:51.
Some properties which appear for sale on this web site may subsequently have sold or may no longer be available.
The content relating to real estate for sale on this site comes in part from the IDX program of the RMLS of Portland, Oregon.
Real Estate listings held by brokerage firms other than this firm are marked with the RMLS logo, and
detailed information about these properties include the name of the listing's broker.
Listing content is copyright © 2019 RMLS of Portland, Oregon.
All information provided is deemed reliable but is not guaranteed and should be independently verified.
Krishna Realty data last checked: Aug 13, 2025 05:18 | Listing last modified Aug 11, 2025 02:51.
Some properties which appear for sale on this web site may subsequently have sold or may no longer be available.
Love this home?

Krishna Regupathy
Principal Broker
(503) 893-8874This meticulously maintained townhouse is nestled in the heart of Tanasbourne, offering unmatched walkability and convenience. Just steps from shops, restaurants, parks and public transits, everything you need is right outside your door. Inside, the main floor is bright and airy with hardwood floors, expansive windows, and soaring ceilings. A cozy gas fireplace anchors the living space, while the chef’s kitchen features elegant walnut cabinetry and stainless steel appliances—perfect for entertaining or everyday living. Upstairs, you'll find 9-foot ceilings and a vaulted master suite that adds to the spacious feel. Step out onto the private deck with open, unobstructed views—perfect for morning coffee or evening wine in a peaceful setting. The lower level includes a half bath and flexible space with potential for an additional room. All appliances, A/C, and a new water heater (2024) are included. Enjoy a fenced backyard, low HOA fees, and quick access to parks, tennis courts, and major employers like Intel, Nike, and Microsoft — all within a 5-minute drive. Walkable, central, and move-in ready — this is a must-see!
Similar Properties
Download our Mobile app
