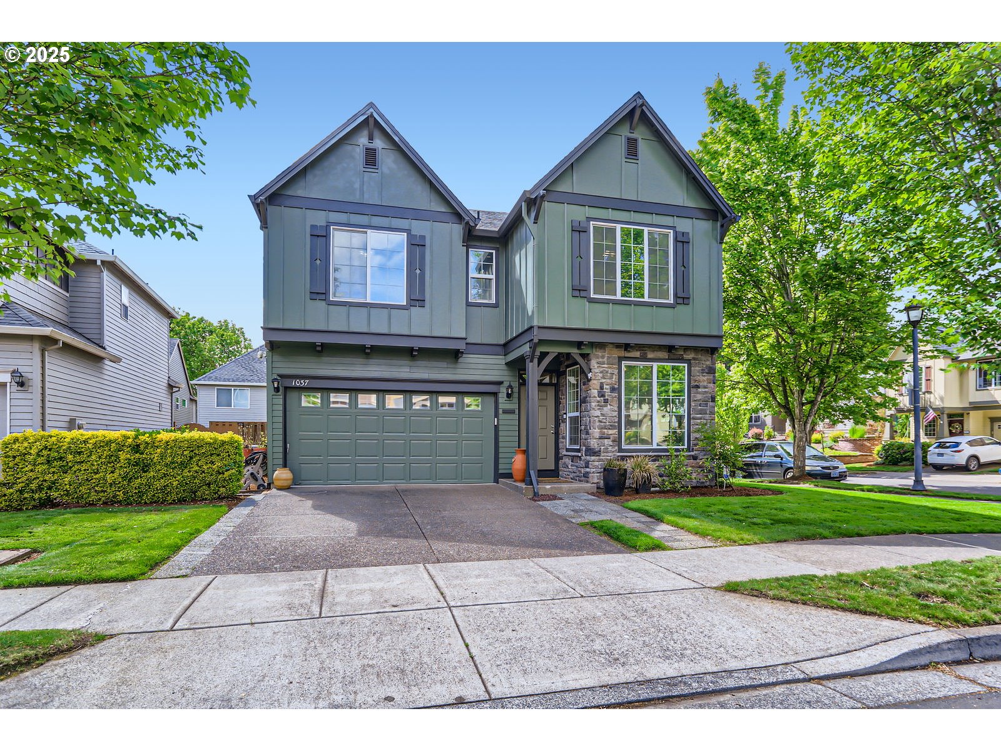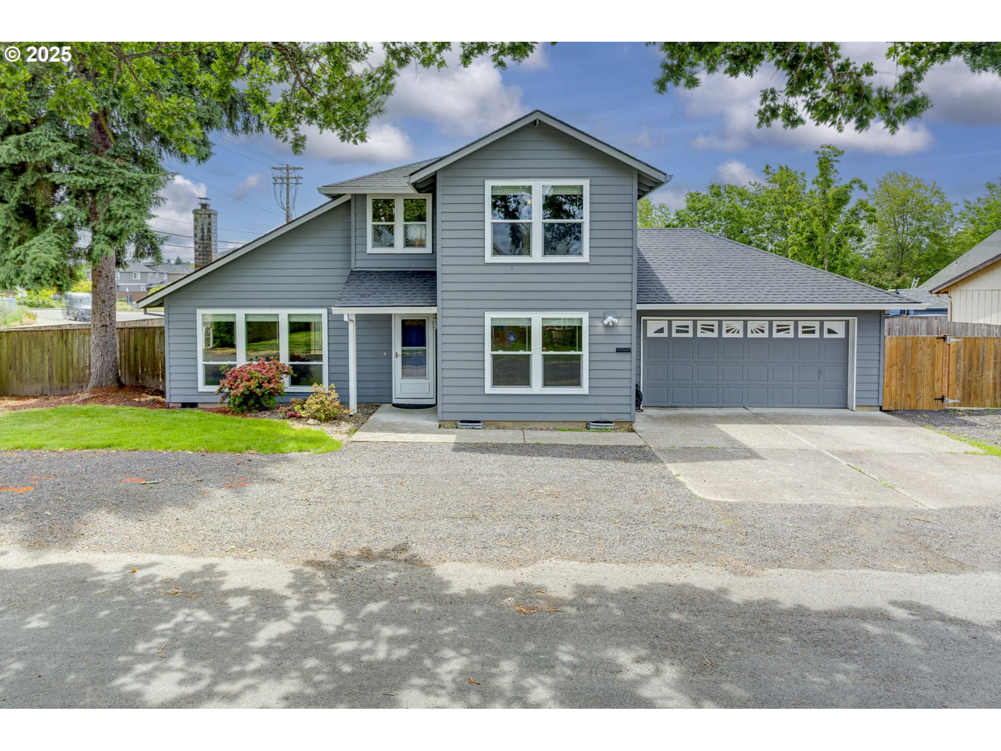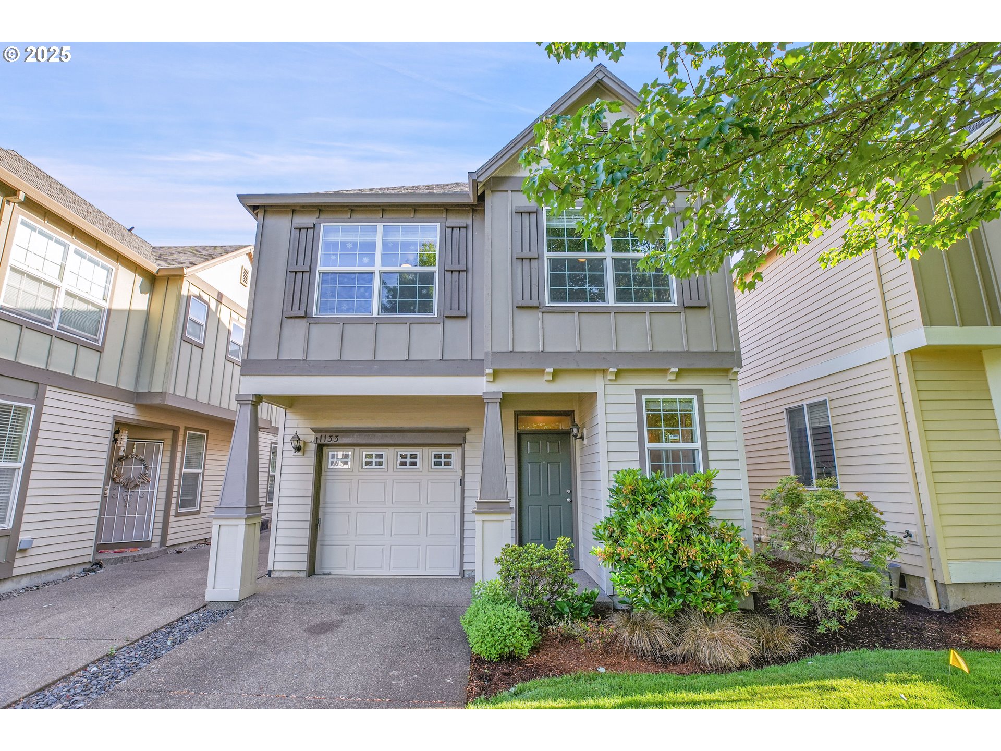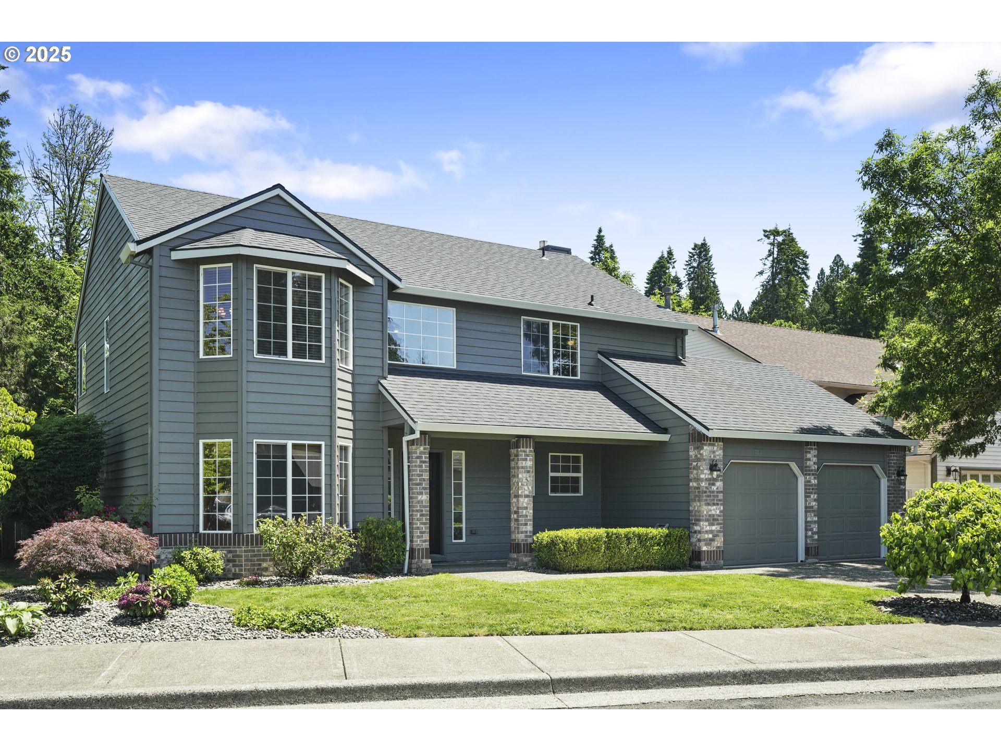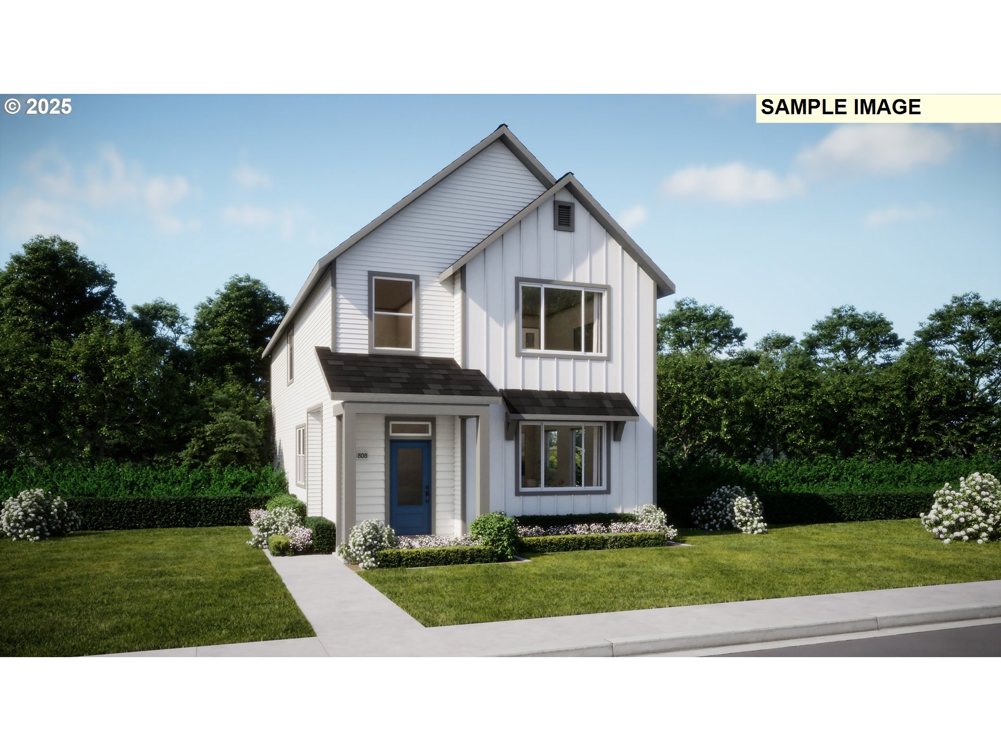$539900
-
4 Bed
-
2.5 Bath
-
1917 SqFt
-
1 DOM
-
Built: 2007
-
Status: Active
Open House
Love this home?

Krishna Regupathy
Principal Broker
(503) 893-8874Beautifully remodeled 4-bedroom, 2.5-bath Craftsman-style home situated on a prime corner lot in a vibrant community with walking paths, a pool, recreational center, community gym, parks, and athletic courts. This light-filled home features extra windows that showcase seasonal views—especially from the stairway landing. The main level offers new waterproof bamboo engineered flooring, a spacious living area, and a versatile den ideal for a home office or additional 5th room/guest room. The kitchen has been upgraded with new countertops and a new convection oven microwave combo. The private upstairs primary suite includes a soaking tub, dual vanities, and a walk-in closet. Additional recent updates include a newer AC unit, energy-efficient LED lighting throughout, a new garage door unit with wireless capabilities, new ceiling fans, and privacy window film to reduce glare and keep the home cool. Fresh exterior paint adds to the curb appeal. Hot tub and patio furniture are included, making this move-in-ready home perfect for relaxing and entertaining. The home owners association also includes fast speed internet. Please click our 3D tour for walkthrough. [Home Energy Score = 5. HES Report at https://rpt.greenbuildingregistry.com/hes/OR10238891]
Listing Provided Courtesy of Eduardo Chanez, All Professionals Real Estate
General Information
-
561992481
-
SingleFamilyResidence
-
1 DOM
-
4
-
3920.4 SqFt
-
2.5
-
1917
-
2007
-
MR-1
-
Washington
-
R2148123
-
Minter Bridge 3/10
-
South Meadows 3/10
-
Hillsboro 6/10
-
Residential
-
SingleFamilyResidence
-
ARBOR ROSES NO.7, LOT 598, ACRES 0.09
Listing Provided Courtesy of Eduardo Chanez, All Professionals Real Estate
Krishna Realty data last checked: Jun 06, 2025 01:11 | Listing last modified Jun 04, 2025 15:08,
Source:

Open House
-
Sun, Jun 8th, 11AM to 2PM
Download our Mobile app
Similar Properties
Download our Mobile app
