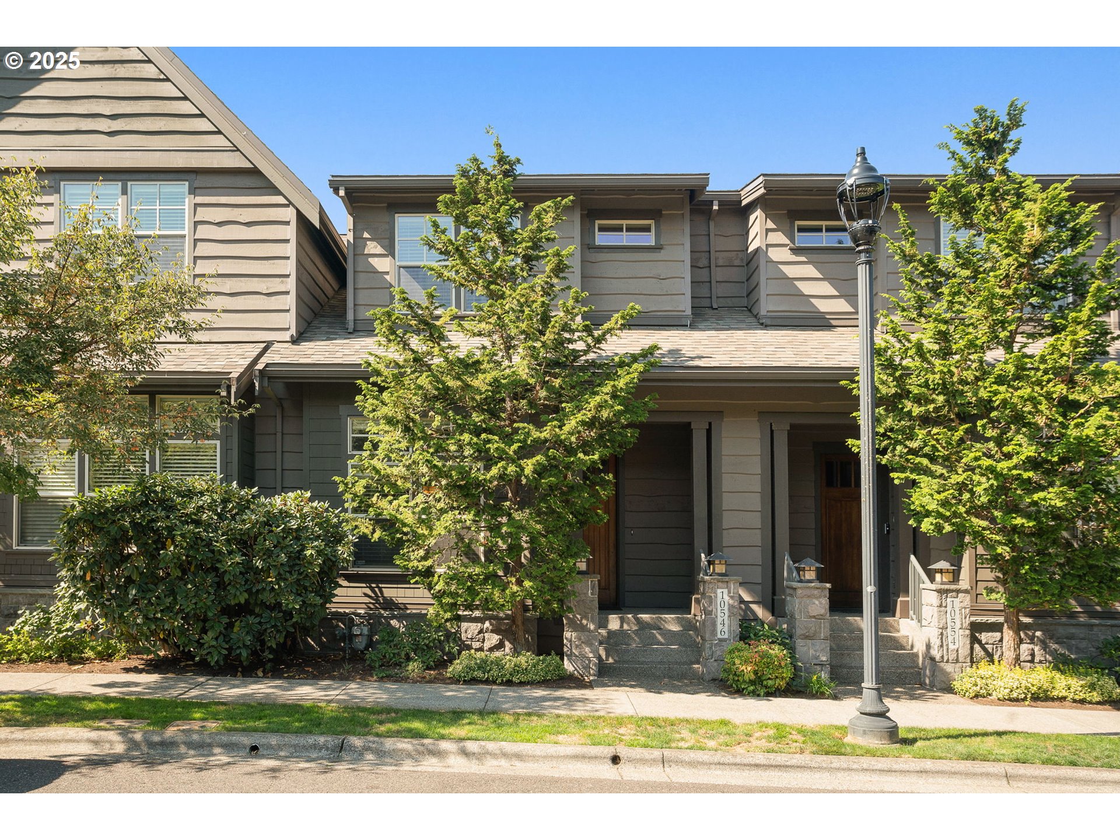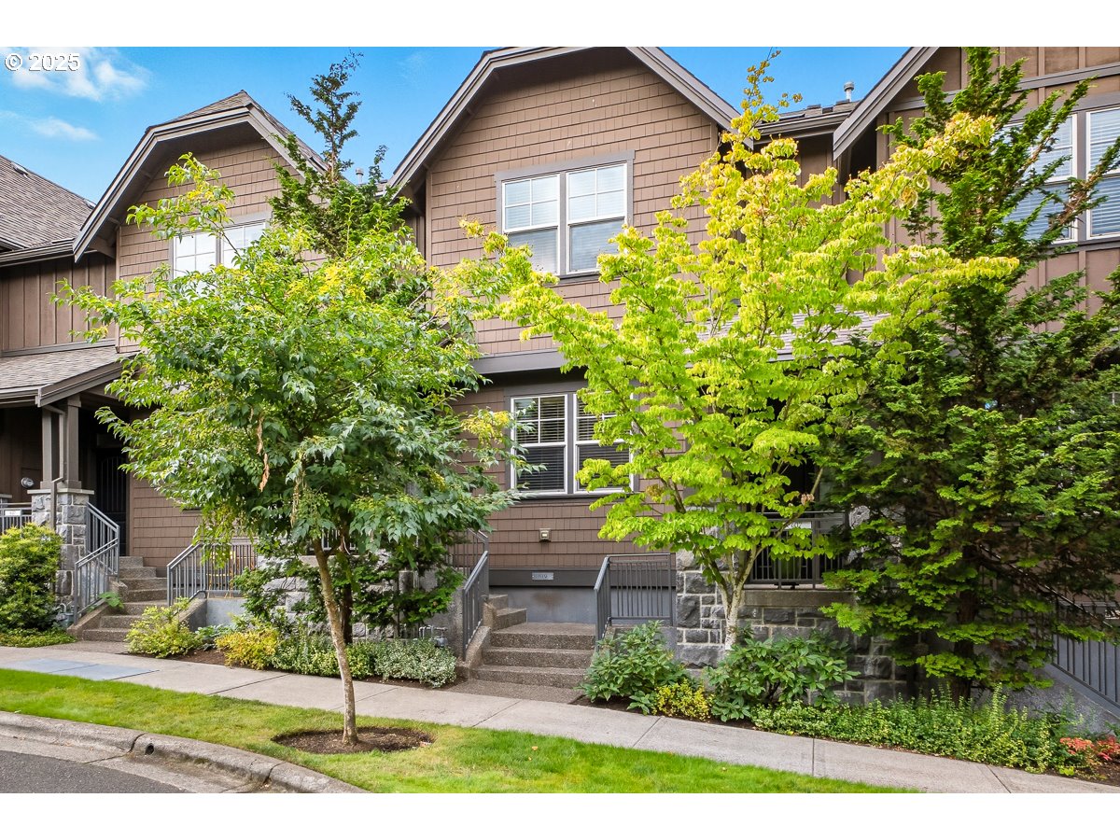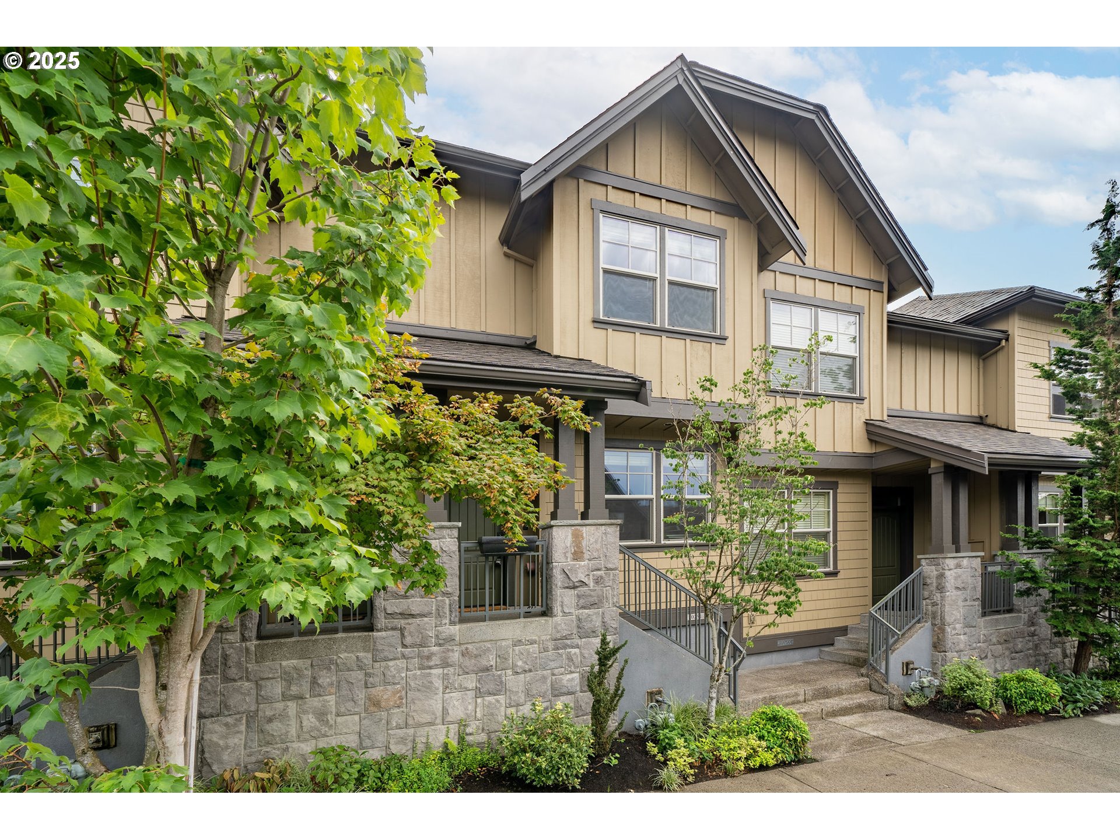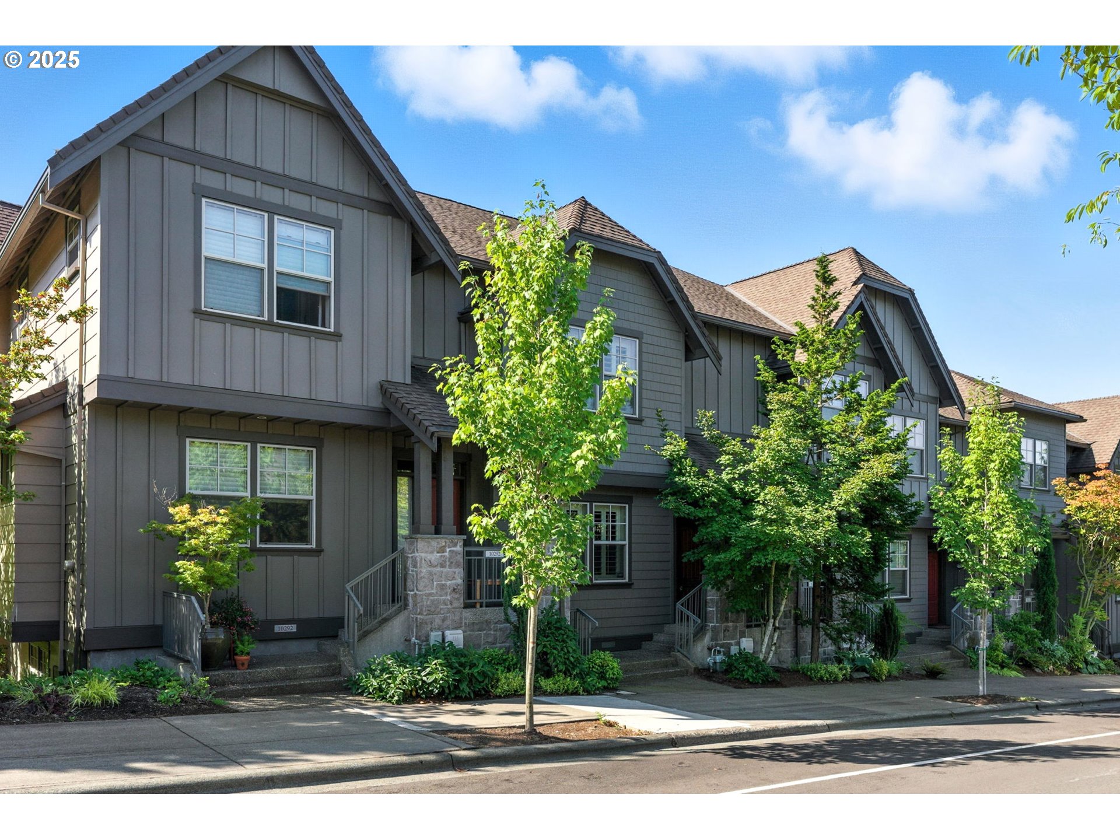$875000
-
3 Bed
-
3 Bath
-
2872 SqFt
-
105 DOM
-
Built: 2006
- Status: Off Market
Love this home?

Krishna Regupathy
Principal Broker
(503) 893-8874Move in ready townhome backing to greenspace! Thoughtfully designed with soaring ceilings and an open-concept layout, the main level features bamboo flooring and a seamless flow between the living, dining, and kitchen areas—ideal for entertaining or everyday living. The kitchen features granite countertops, stainless steel appliances, a built-in oven and cooktop, an eat-in bar, and abundant storage. A main-level bedroom plus full bathroom offers flexible use as a guest suite or home office. Step outside to a covered deck—perfect for year-round dining, relaxing, or hosting. Upstairs, the spacious primary suite includes a walk-in closet, dual vanities, a soaking tub, and a separate shower. Two additional bedrooms and a conveniently located laundry room completes the upper level. Downstairs, an expansive bonus room with a closet adds even more versatility—great for a media room, gym, playroom, or additional guest space. Additional highlights include a brand new roof, central vacuum, an oversized attached garage, and ample storage throughout. Located in a well-maintained community with ample amenities including a pool, party room- plus exterior maintenance and front yard landscaping is covered! With top-rated schools, parks, and shopping nearby, this home checks every box for comfort, style, and convenience.
Listing Provided Courtesy of Amanda Ashby, Reger Homes, LLC
General Information
-
622345125
-
Attached
-
105 DOM
-
3
-
4356 SqFt
-
3
-
2872
-
2006
-
-
Washington
-
R2144109
-
W Tualatin View
-
Cedar Park 7/10
-
Beaverton
-
Residential
-
Attached
-
RENAISSANCE AT PETERKORT WOODS NO.3, LOT 183, ACRES 0.10
Listing Provided Courtesy of Amanda Ashby, Reger Homes, LLC
Krishna Realty data last checked: Oct 02, 2025 11:39 | Listing last modified Jun 19, 2025 11:19,
Source:

Download our Mobile app
Similar Properties
Download our Mobile app




