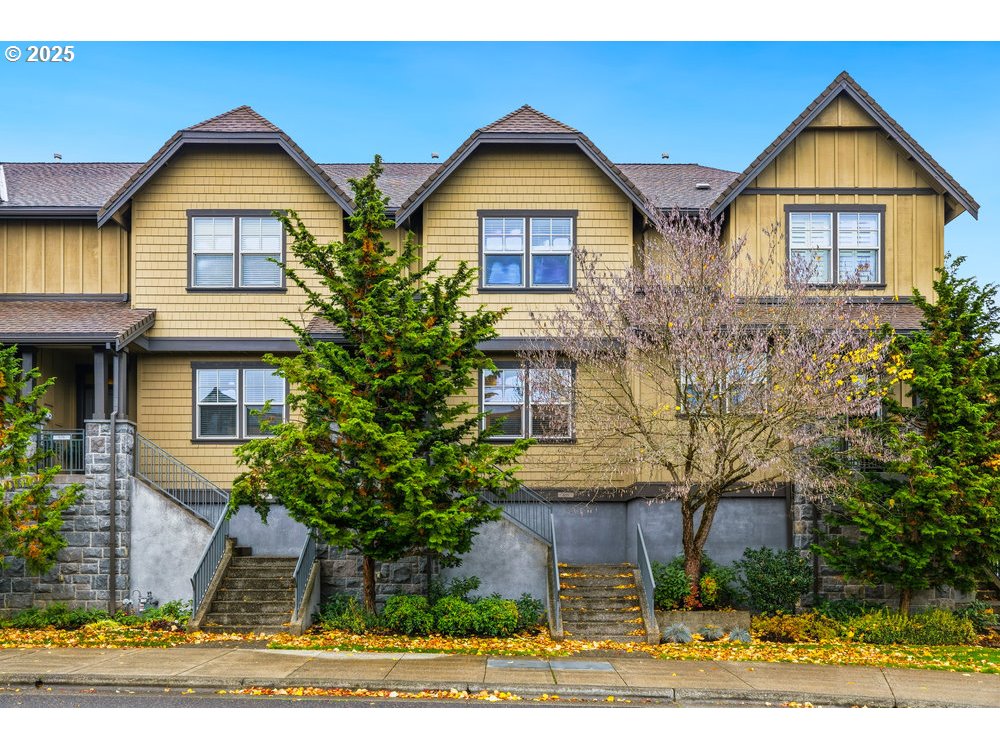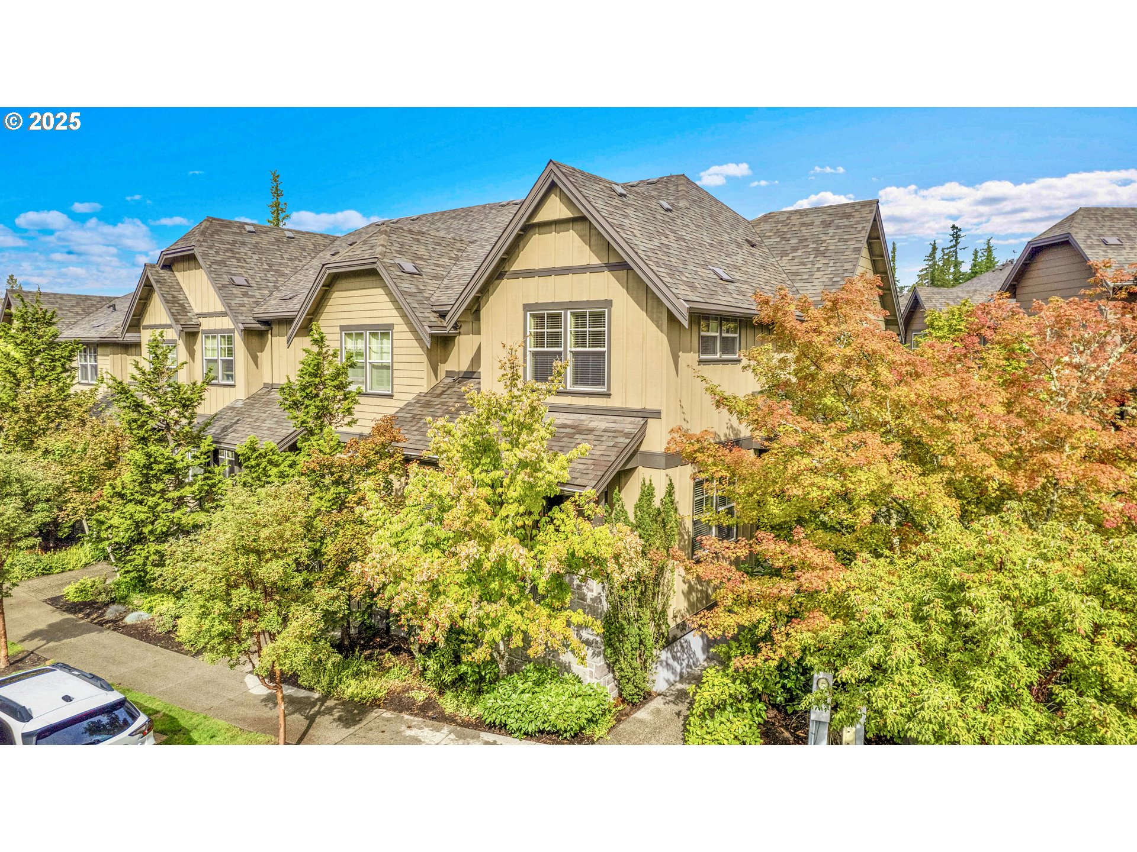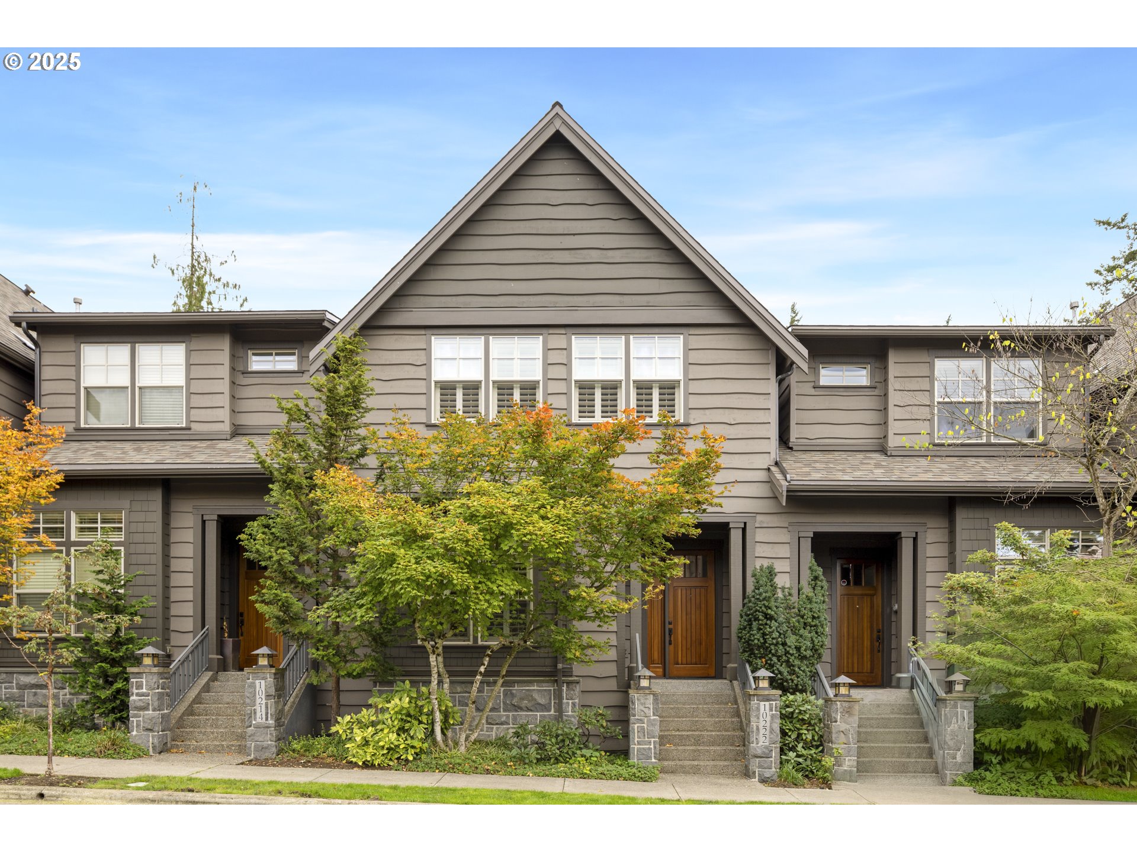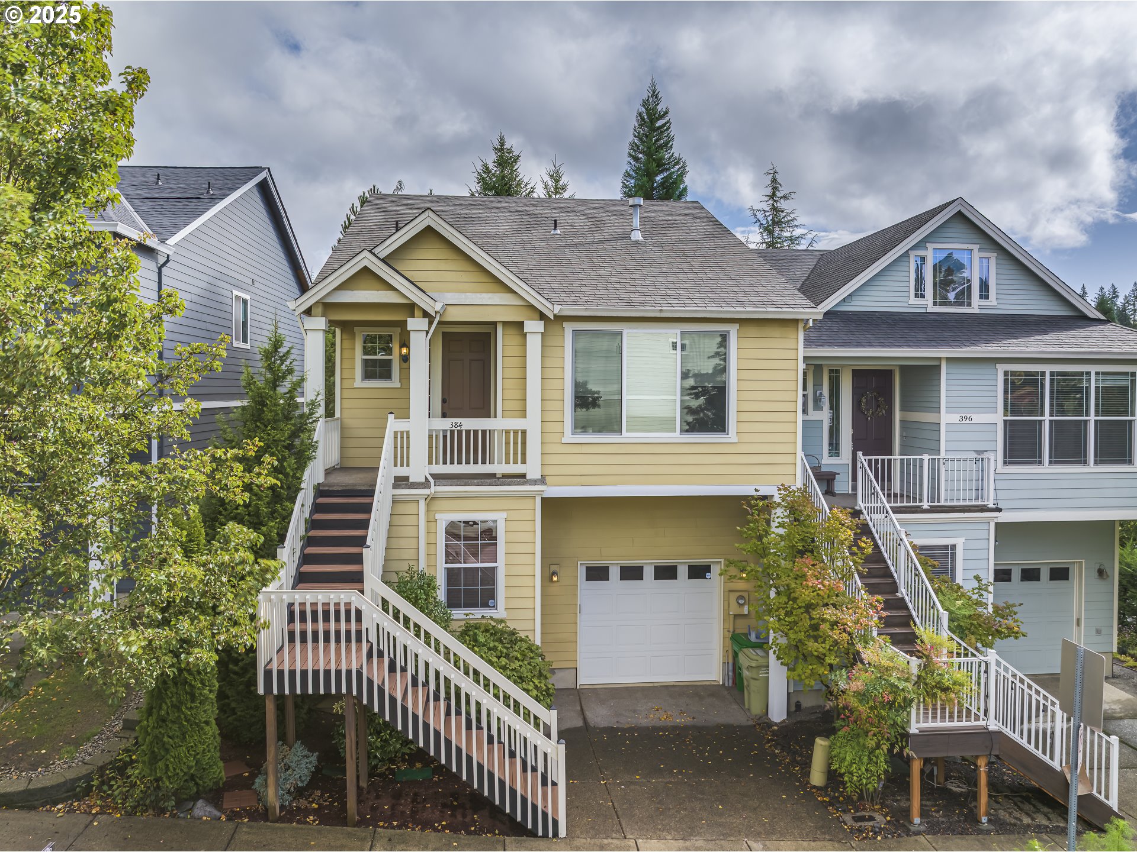10122 SW MORRISON ST
Portland, 97225
-
2 Bed
-
2.5 Bath
-
2121 SqFt
-
148 DOM
-
Built: 2007
- Status: Pending
$610,000
Price cut: $20K (10-01-2025)






















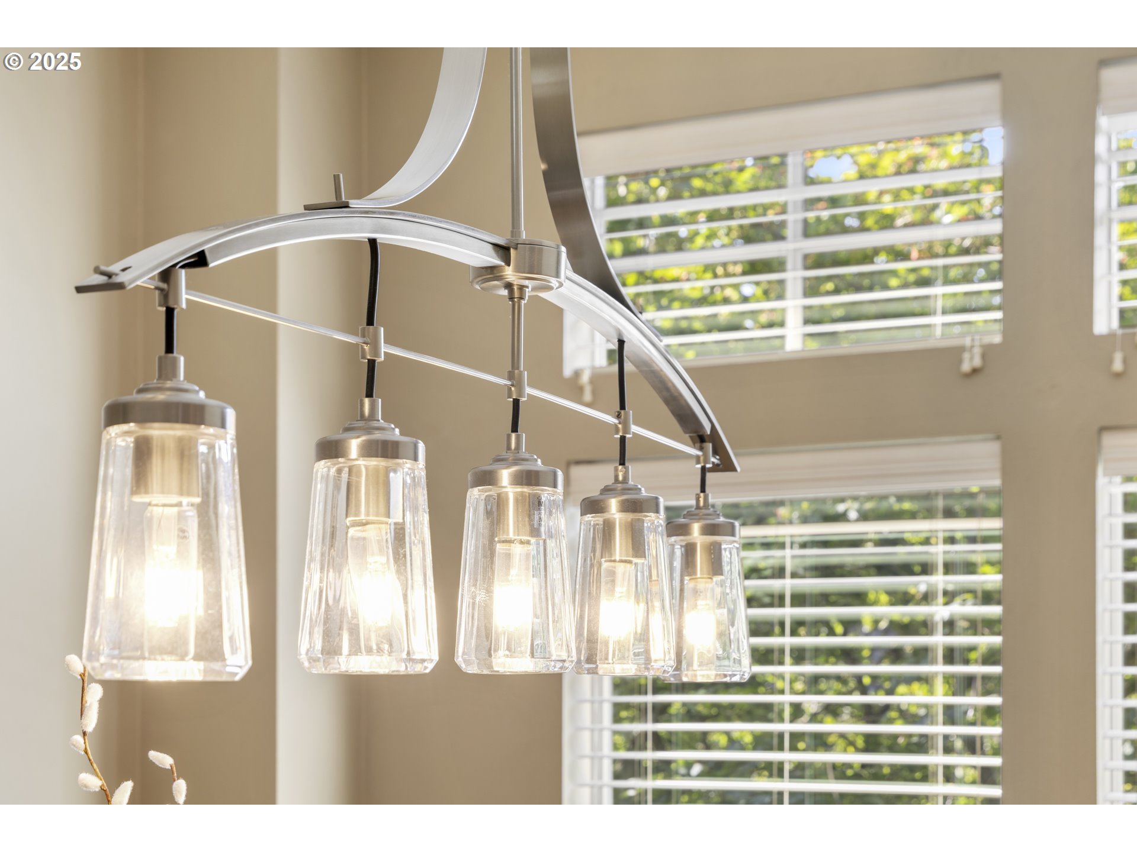



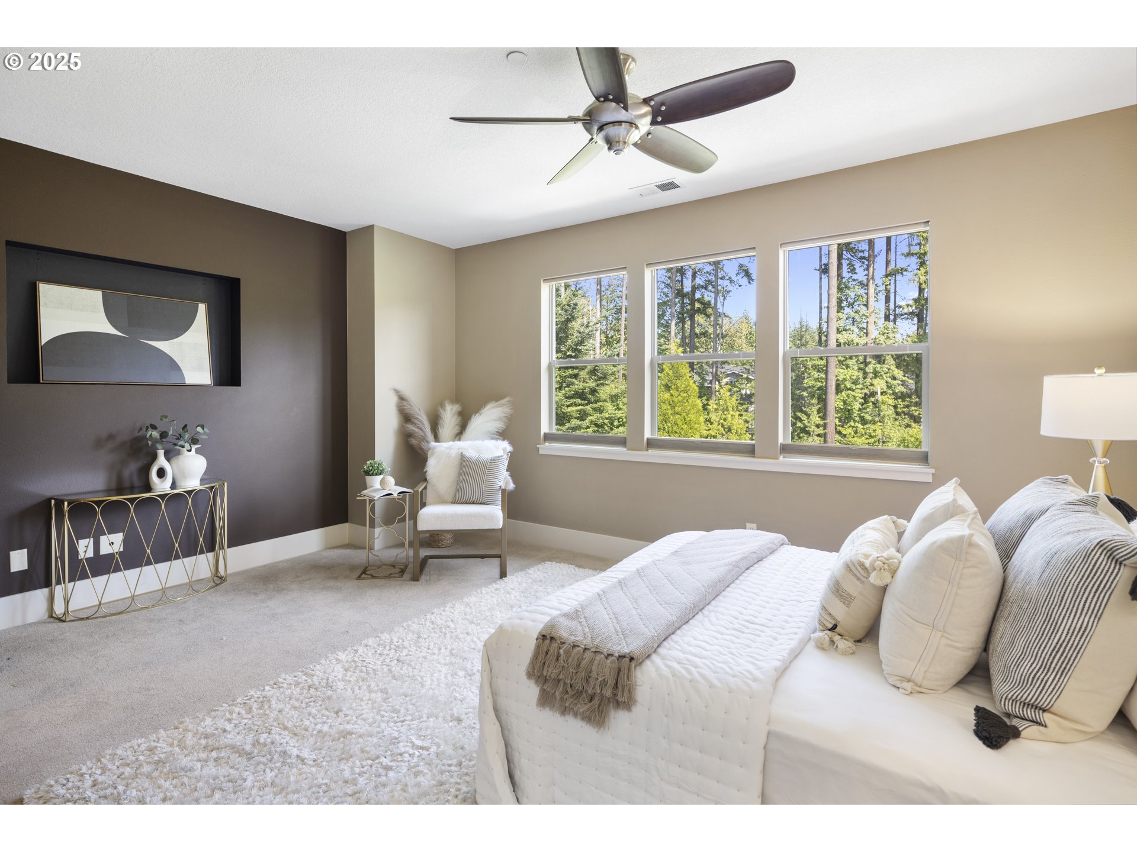

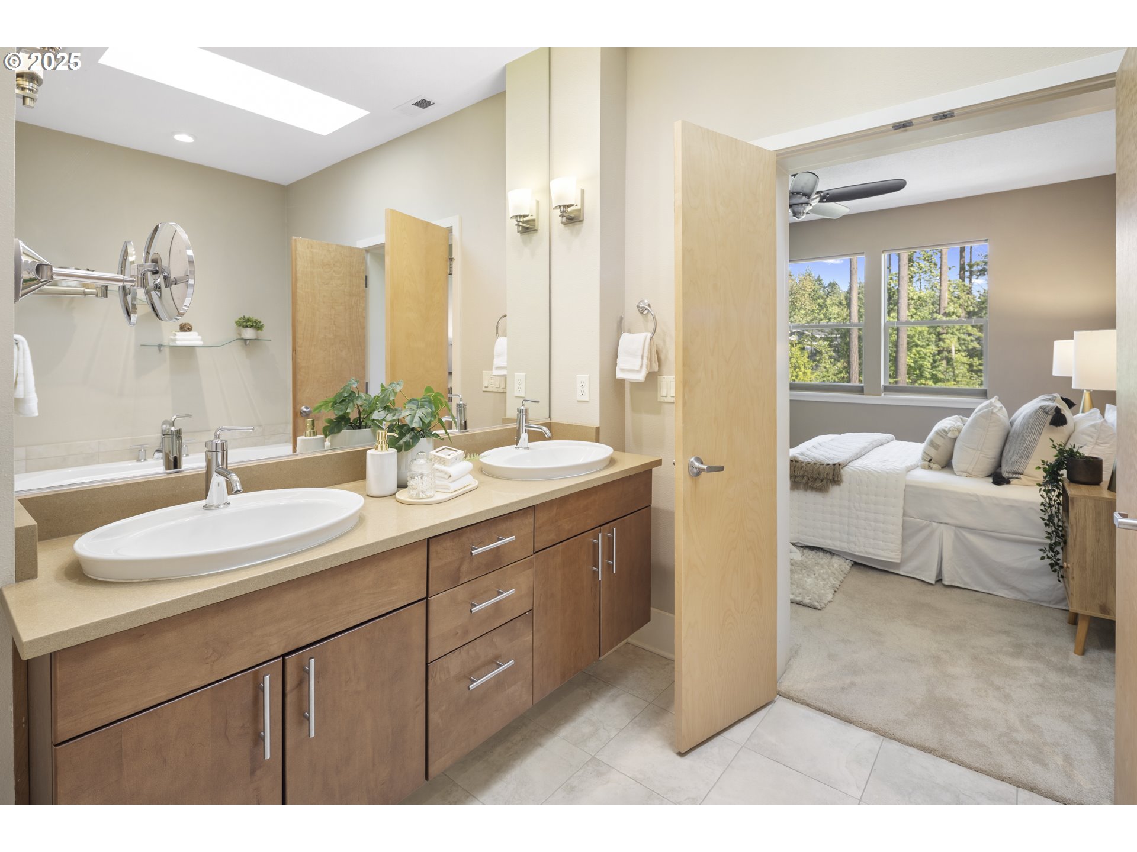

















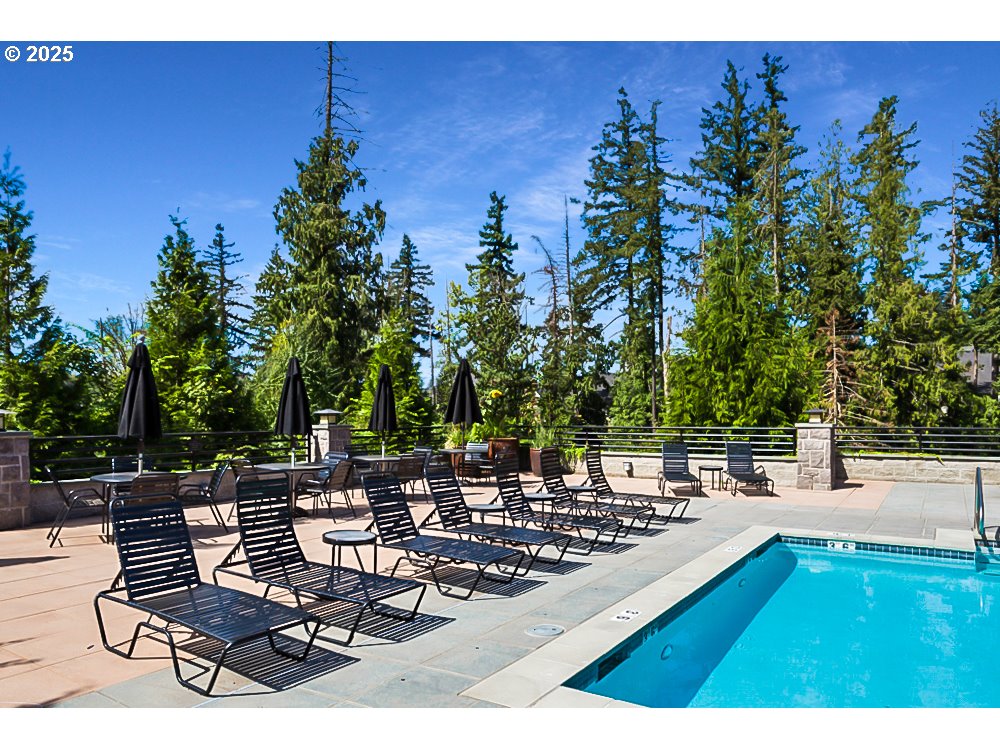

$610000
Price cut: $20K (10-01-2025)
-
2 Bed
-
2.5 Bath
-
2121 SqFt
-
148 DOM
-
Built: 2007
- Status: Pending
Love this home?

Krishna Regupathy
Principal Broker
(503) 893-8874Experience luxury living at Renaissance at Peterkort Woods, where modern design combines warmth and sophistication. This elegant townhome boasts desirable features, including an extra-long driveway, a brand-new roof, new windows, park views off the deck, and access to a community pool. Comfort, convenience, and style are seamlessly blended into one exceptional package. Inside, you’ll be greeted by rich hardwood floors and an open-concept layout, ideal for both everyday living and effortless entertaining. The kitchen features stainless steel appliances, ample counter space, and a smooth connection to the living and dining areas. Soaring 10-foot ceilings and expansive windows frame serene views of the surrounding park and greenery. Upstairs, two spacious bedroom suites offer the utmost privacy and comfort, making them an ideal retreat for guests. The lower level offers a flexible space perfect for a home office, fitness studio, or media room, complete with additional storage. Thoughtfully designed for everyday ease, the built-in central vacuum system enhances convenience throughout the home. Constructed with exceptional quality in mind, this townhome features premium 2x6 double-wall framing and Owens Corning acoustic insulation, ensuring a quiet and serene living environment. Additional highlights include a dedicated laundry room with a sink, cabinetry, and extra storage, plus a two-car garage. Located in a sought-after neighborhood, residents enjoy a clubhouse, pool, nearby shopping, and the Merritt Park trail system. The home is just minutes from Nike, Intel, Providence Health, and the MAX light rail—with the added benefit of Washington County taxes.
Listing Provided Courtesy of Michelle Johnson, Cascade Hasson Sotheby's International Realty
General Information
-
208244048
-
Attached
-
148 DOM
-
2
-
2178 SqFt
-
2.5
-
2121
-
2007
-
Res
-
Washington
-
R2144142
-
W Tualatin View
-
Cedar Park 7/10
-
Beaverton
-
Residential
-
Attached
-
RENAISSANCE AT PETERKORT WOODS NO.3, LOT 216, ACRES 0.05
Listing Provided Courtesy of Michelle Johnson, Cascade Hasson Sotheby's International Realty
Krishna Realty data last checked: Nov 18, 2025 05:32 | Listing last modified Nov 14, 2025 11:23,
Source:

Download our Mobile app
Residence Information
-
866
-
955
-
300
-
2121
-
floor plan
-
1821
-
1/Gas
-
2
-
2
-
1
-
2.5
-
Composition,Membrane
-
2, Attached
-
Craftsman,Townhouse
-
OnStreet
-
3
-
2007
-
No
-
-
Cedar, CementSiding, Stone
-
Finished,StorageSpace
-
-
-
Finished,StorageSpac
-
Slab
-
DoublePaneWindows
-
AllLandscaping, Commo
Features and Utilities
-
Fireplace, GreatRoom, HardwoodFloors
-
BuiltinOven, Cooktop, Dishwasher, Disposal, FreeStandingRefrigerator, GasAppliances, Granite, Island, Microw
-
CentralVacuum, EngineeredHardwood, Granite, HighCeilings, HighSpeedInternet, Laundry, Skylight, SoakingTub,
-
CoveredDeck, GasHookup, Porch
-
WalkinShower
-
CentralAir
-
Electricity
-
ForcedAir, WallHeater
-
PublicSewer
-
Electricity
-
Electricity, Gas
Financial
-
8056.2
-
1
-
-
600 / Month
-
-
Cash,Conventional
-
06-19-2025
-
-
No
-
No
Comparable Information
-
11-14-2025
-
148
-
148
-
-
Cash,Conventional
-
$670,000
-
$610,000
-
-
Nov 14, 2025 11:23
Schools
Map
Listing courtesy of Cascade Hasson Sotheby's International Realty.
 The content relating to real estate for sale on this site comes in part from the IDX program of the RMLS of Portland, Oregon.
Real Estate listings held by brokerage firms other than this firm are marked with the RMLS logo, and
detailed information about these properties include the name of the listing's broker.
Listing content is copyright © 2019 RMLS of Portland, Oregon.
All information provided is deemed reliable but is not guaranteed and should be independently verified.
Krishna Realty data last checked: Nov 18, 2025 05:32 | Listing last modified Nov 14, 2025 11:23.
Some properties which appear for sale on this web site may subsequently have sold or may no longer be available.
The content relating to real estate for sale on this site comes in part from the IDX program of the RMLS of Portland, Oregon.
Real Estate listings held by brokerage firms other than this firm are marked with the RMLS logo, and
detailed information about these properties include the name of the listing's broker.
Listing content is copyright © 2019 RMLS of Portland, Oregon.
All information provided is deemed reliable but is not guaranteed and should be independently verified.
Krishna Realty data last checked: Nov 18, 2025 05:32 | Listing last modified Nov 14, 2025 11:23.
Some properties which appear for sale on this web site may subsequently have sold or may no longer be available.
Love this home?

Krishna Regupathy
Principal Broker
(503) 893-8874Experience luxury living at Renaissance at Peterkort Woods, where modern design combines warmth and sophistication. This elegant townhome boasts desirable features, including an extra-long driveway, a brand-new roof, new windows, park views off the deck, and access to a community pool. Comfort, convenience, and style are seamlessly blended into one exceptional package. Inside, you’ll be greeted by rich hardwood floors and an open-concept layout, ideal for both everyday living and effortless entertaining. The kitchen features stainless steel appliances, ample counter space, and a smooth connection to the living and dining areas. Soaring 10-foot ceilings and expansive windows frame serene views of the surrounding park and greenery. Upstairs, two spacious bedroom suites offer the utmost privacy and comfort, making them an ideal retreat for guests. The lower level offers a flexible space perfect for a home office, fitness studio, or media room, complete with additional storage. Thoughtfully designed for everyday ease, the built-in central vacuum system enhances convenience throughout the home. Constructed with exceptional quality in mind, this townhome features premium 2x6 double-wall framing and Owens Corning acoustic insulation, ensuring a quiet and serene living environment. Additional highlights include a dedicated laundry room with a sink, cabinetry, and extra storage, plus a two-car garage. Located in a sought-after neighborhood, residents enjoy a clubhouse, pool, nearby shopping, and the Merritt Park trail system. The home is just minutes from Nike, Intel, Providence Health, and the MAX light rail—with the added benefit of Washington County taxes.
Similar Properties
Download our Mobile app
