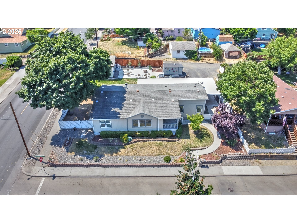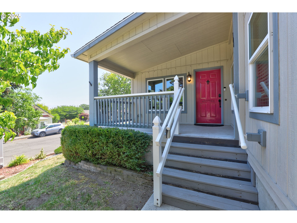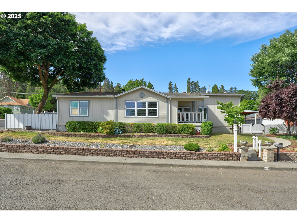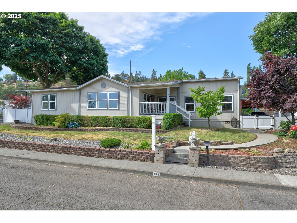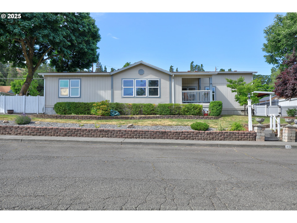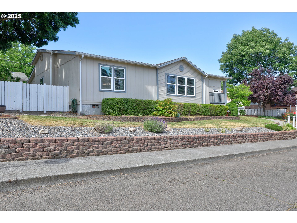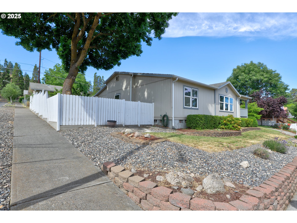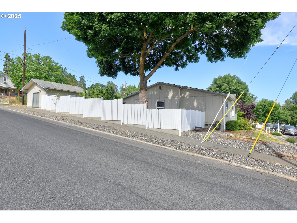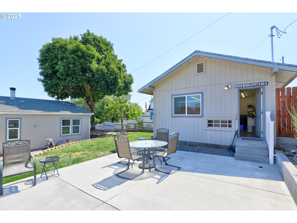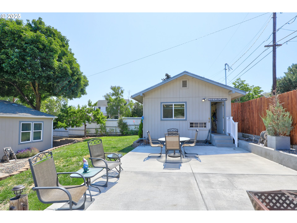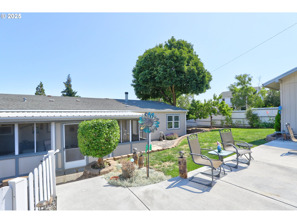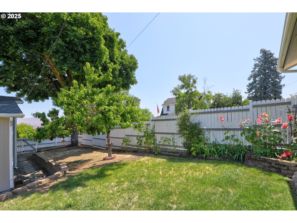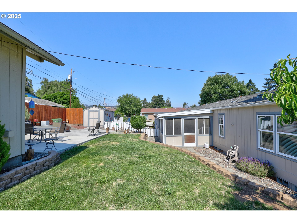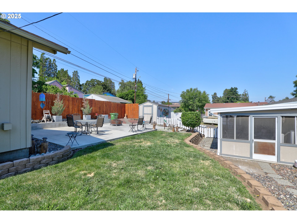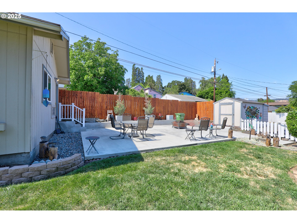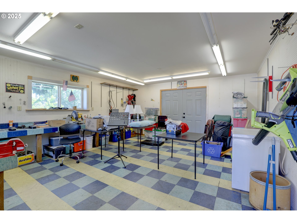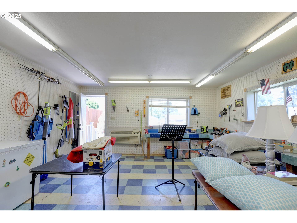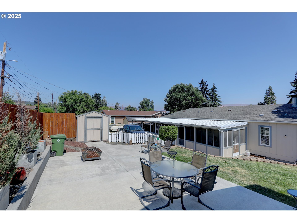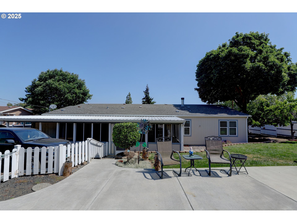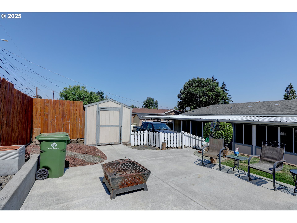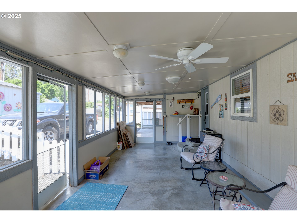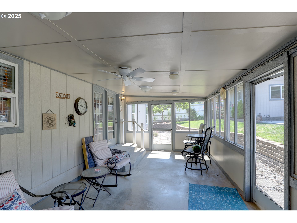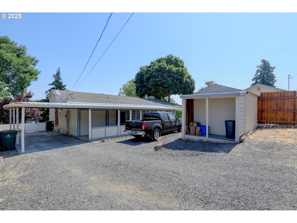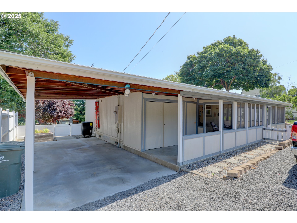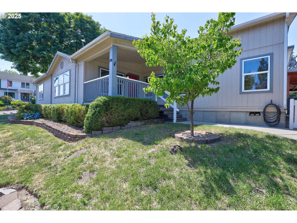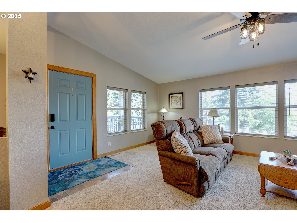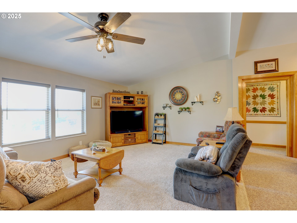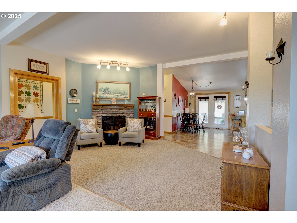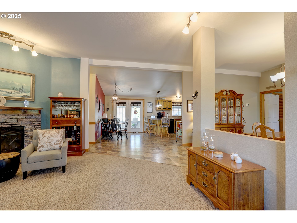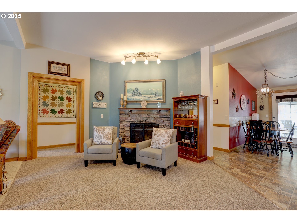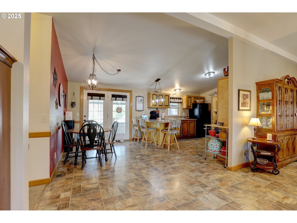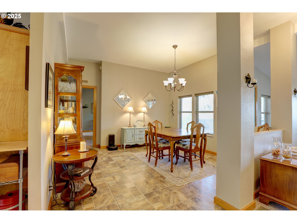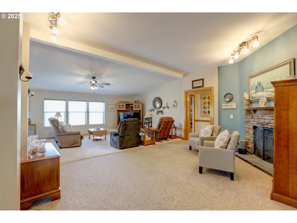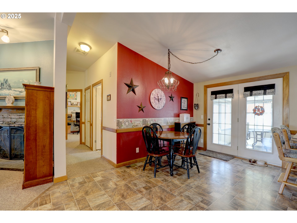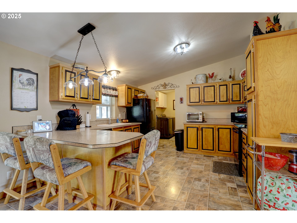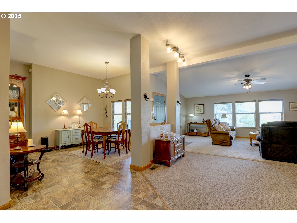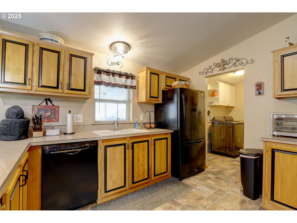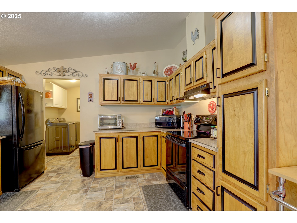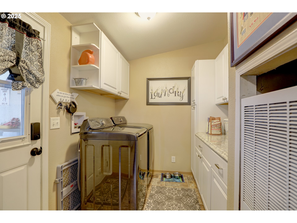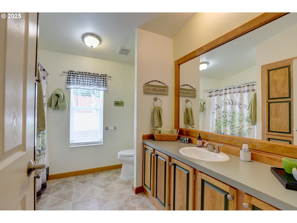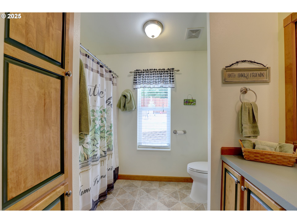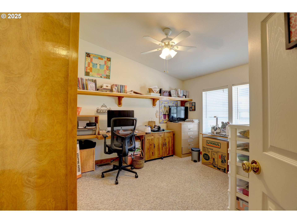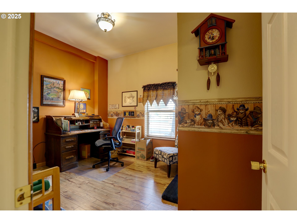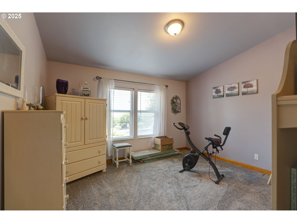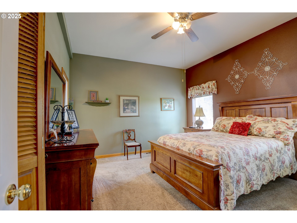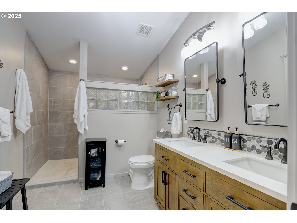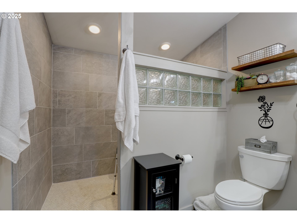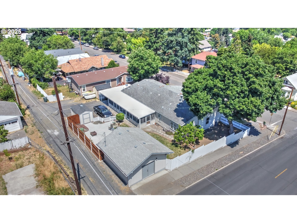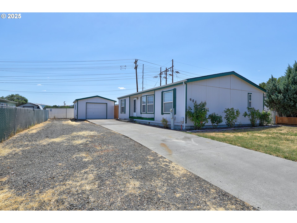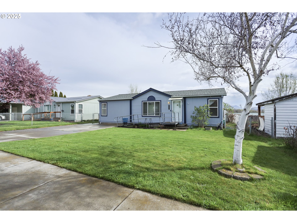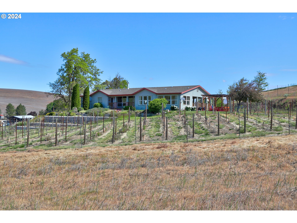104 W 13TH ST
TheDalles, 97058
-
4 Bed
-
2 Bath
-
2178 SqFt
-
23 DOM
-
Built: 1999
- Status: Active
$475,000
$475000
-
4 Bed
-
2 Bath
-
2178 SqFt
-
23 DOM
-
Built: 1999
- Status: Active
Love this home?

Krishna Regupathy
Principal Broker
(503) 893-8874This home is easy to love with the spacious open floor plan and high vaulted ceiling, wood burning fireplace, large kitchen with nice laminate floors, beautiful updated bathroom in the primary suite with a large tile shower and solid surface vanity. The spacious primary suite is a good fit for a king size bed as well as other furniture. You will find a walk in closet and a lovely updated bathroom.There are three guest bedrooms and guest bathroom on a common hallway opposite the primary ensuite. One of the three bedrooms is currently used as an office and has solid surface flooring. The guest bathroom is quite spacious and tidy.There is a formal dining area around the corner from the kitchen as well as an eating bar at the kitchen counter and an area in front of the french door to the screened in patio for another dining table if needed.The laundry room has ample storage and also access to the screened in porch.Through the screened in porch there are several access points to the back yard and carport area so you can bring in the groceries under cover.There is a tool storage area beside the carport and another tool shed in the backyard opposite the workshop. The workshop has a heating and cooling system and a double door access to Union street.Enjoy the backyard oasis with the terraced yard and screened in patio, fenced backyard with nice steps to the 20 x 20 workshop. Off street covered parking under the carport.
Listing Provided Courtesy of Becky Schertenleib, Columbia Gorge Real Estate
General Information
-
590678330
-
ManufacturedHomeonRealProperty
-
23 DOM
-
4
-
9583.2 SqFt
-
2
-
2178
-
1999
-
RH
-
Wasco
-
5825
-
Colonel Wright 6/10
-
The Dalles 3/10
-
The Dalles 3/10
-
Residential
-
ManufacturedHomeonRealProperty
-
SECTION 10 TOWNSHIP 1N RANGE 13E QUARTER AD PRCL 3800 MAPTAX LOT:
Listing Provided Courtesy of Becky Schertenleib, Columbia Gorge Real Estate
Krishna Realty data last checked: Jul 19, 2025 16:06 | Listing last modified Jun 26, 2025 14:13,
Source:

Download our Mobile app
Residence Information
-
0
-
2178
-
0
-
2178
-
county
-
2178
-
1/Gas
-
4
-
2
-
0
-
2
-
Composition
-
1, Carport
-
ManufacturedHome
-
Carport,OffStreet
-
1
-
1999
-
No
-
-
WoodComposite
-
CrawlSpace
-
-
-
CrawlSpace
-
-
DoublePaneWindows,Vi
-
Features and Utilities
-
-
Dishwasher, FreeStandingRange, FreeStandingRefrigerator, RangeHood
-
CeilingFan, LaminateFlooring, Laundry, TileFloor, VaultedCeiling, WalltoWallCarpet
-
Patio, RaisedBeds, Workshop, Yard
-
-
CentralAir, HeatPump
-
Electricity
-
ForcedAir, HeatPump
-
PublicSewer
-
Electricity
-
Electricity
Financial
-
4369.11
-
0
-
-
-
-
Conventional,FHA,VALoan
-
06-26-2025
-
-
No
-
No
Comparable Information
-
-
23
-
23
-
-
Conventional,FHA,VALoan
-
$475,000
-
$475,000
-
-
Jun 26, 2025 14:13
Schools
Map
Listing courtesy of Columbia Gorge Real Estate.
 The content relating to real estate for sale on this site comes in part from the IDX program of the RMLS of Portland, Oregon.
Real Estate listings held by brokerage firms other than this firm are marked with the RMLS logo, and
detailed information about these properties include the name of the listing's broker.
Listing content is copyright © 2019 RMLS of Portland, Oregon.
All information provided is deemed reliable but is not guaranteed and should be independently verified.
Krishna Realty data last checked: Jul 19, 2025 16:06 | Listing last modified Jun 26, 2025 14:13.
Some properties which appear for sale on this web site may subsequently have sold or may no longer be available.
The content relating to real estate for sale on this site comes in part from the IDX program of the RMLS of Portland, Oregon.
Real Estate listings held by brokerage firms other than this firm are marked with the RMLS logo, and
detailed information about these properties include the name of the listing's broker.
Listing content is copyright © 2019 RMLS of Portland, Oregon.
All information provided is deemed reliable but is not guaranteed and should be independently verified.
Krishna Realty data last checked: Jul 19, 2025 16:06 | Listing last modified Jun 26, 2025 14:13.
Some properties which appear for sale on this web site may subsequently have sold or may no longer be available.
Love this home?

Krishna Regupathy
Principal Broker
(503) 893-8874This home is easy to love with the spacious open floor plan and high vaulted ceiling, wood burning fireplace, large kitchen with nice laminate floors, beautiful updated bathroom in the primary suite with a large tile shower and solid surface vanity. The spacious primary suite is a good fit for a king size bed as well as other furniture. You will find a walk in closet and a lovely updated bathroom.There are three guest bedrooms and guest bathroom on a common hallway opposite the primary ensuite. One of the three bedrooms is currently used as an office and has solid surface flooring. The guest bathroom is quite spacious and tidy.There is a formal dining area around the corner from the kitchen as well as an eating bar at the kitchen counter and an area in front of the french door to the screened in patio for another dining table if needed.The laundry room has ample storage and also access to the screened in porch.Through the screened in porch there are several access points to the back yard and carport area so you can bring in the groceries under cover.There is a tool storage area beside the carport and another tool shed in the backyard opposite the workshop. The workshop has a heating and cooling system and a double door access to Union street.Enjoy the backyard oasis with the terraced yard and screened in patio, fenced backyard with nice steps to the 20 x 20 workshop. Off street covered parking under the carport.
Similar Properties
Download our Mobile app
