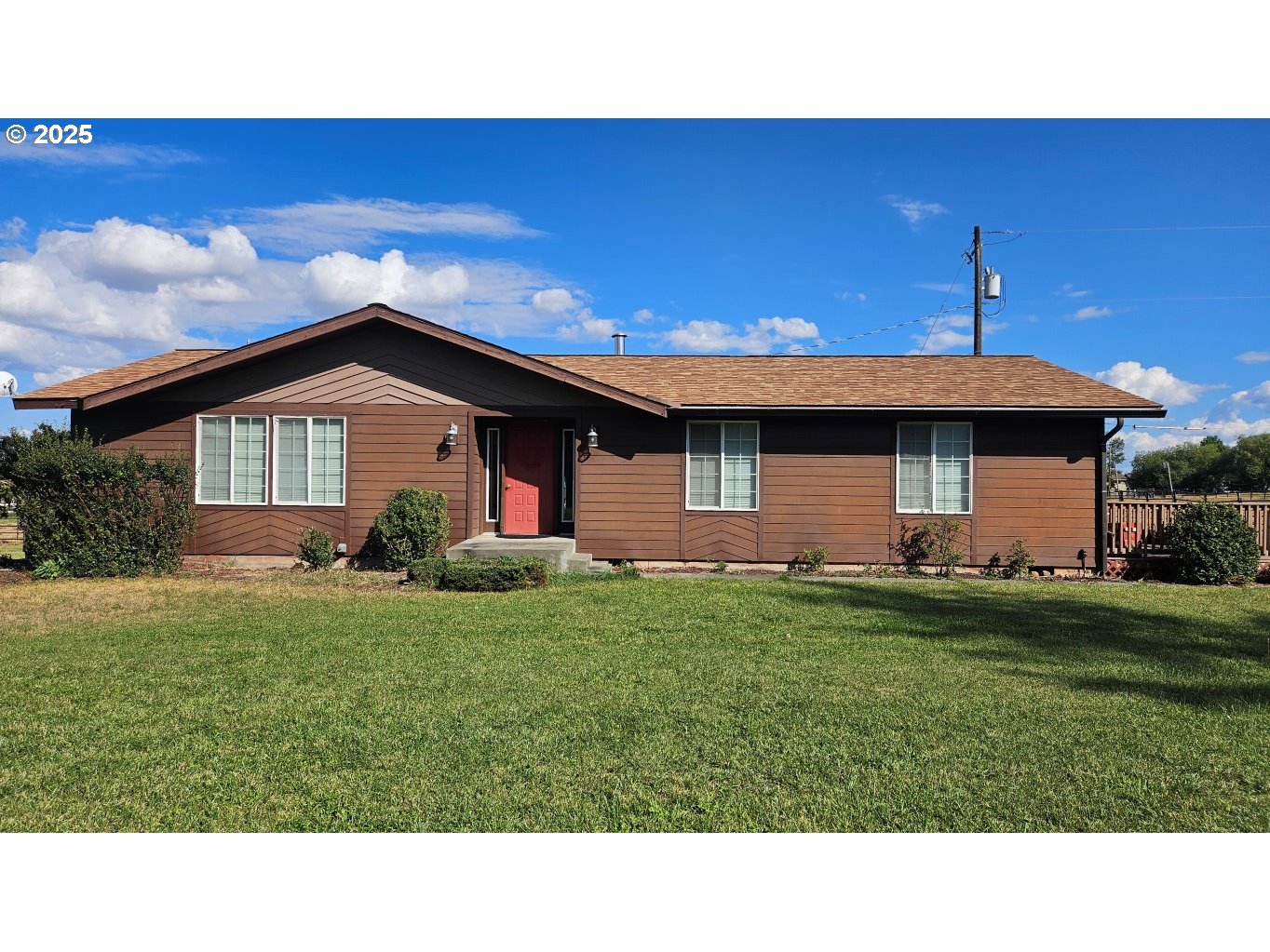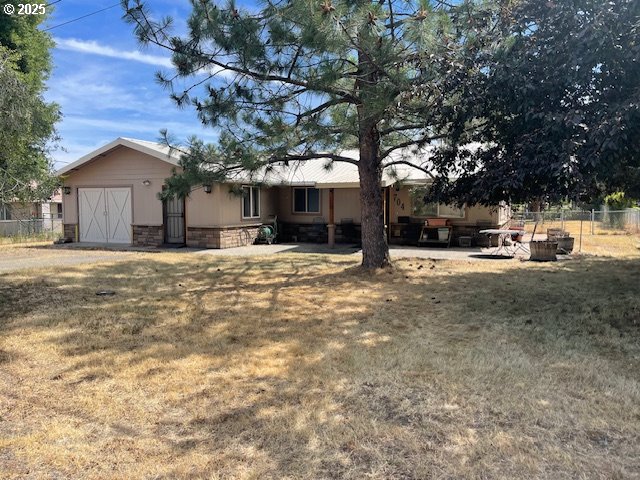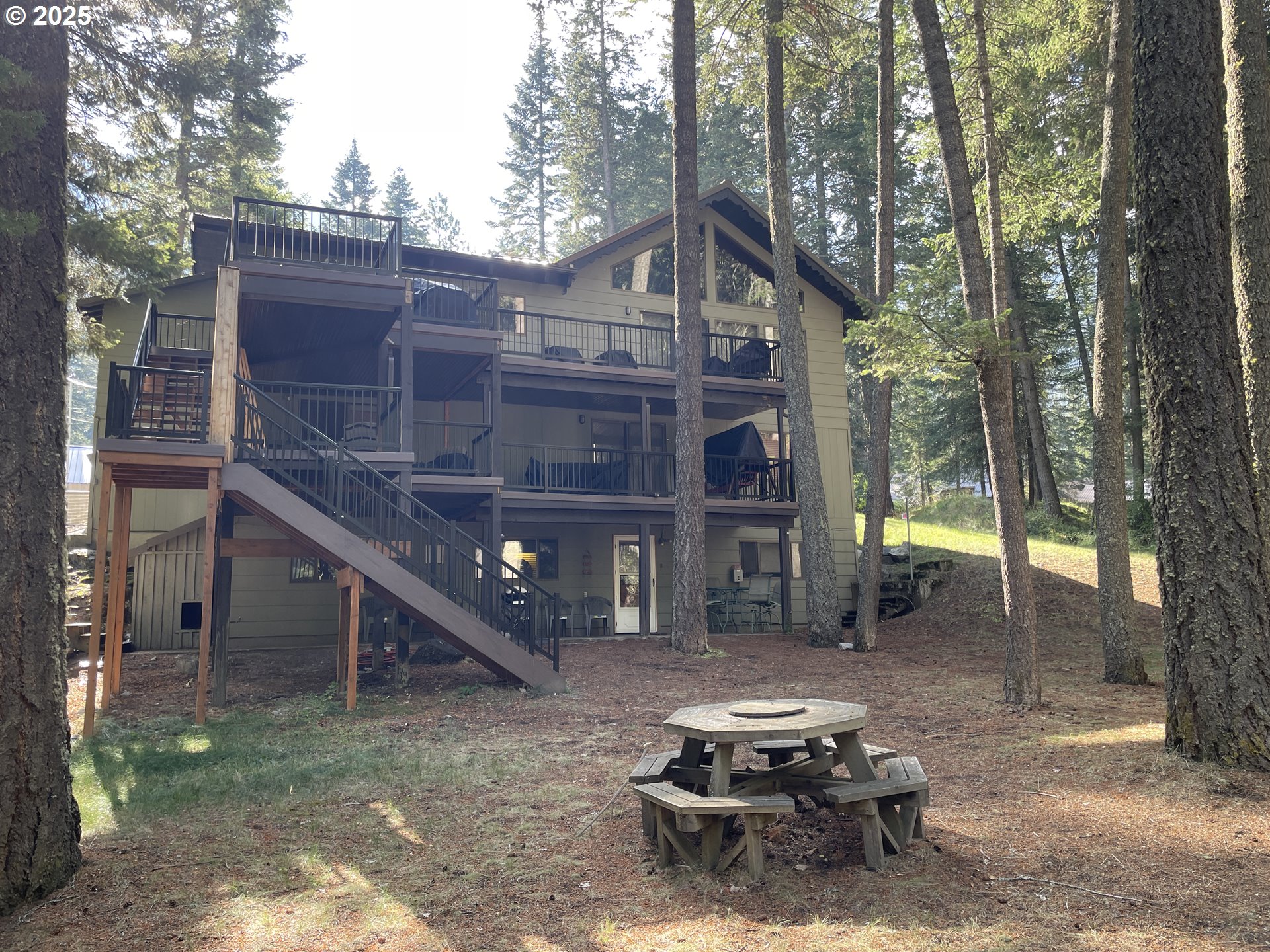$429000
Price cut: $10K (07-21-2025)
-
3 Bed
-
2.5 Bath
-
1542 SqFt
-
306 DOM
-
Built: 2009
- Status: Active
Love this home?

Krishna Regupathy
Principal Broker
(503) 893-8874Look at this beautiful home in downtown Joseph! Custom built in 2009 with high quality materials. It's 1,542 sq.ft. with three bedrooms, two full baths and one half bath. The kitchen is gorgeous with a large island with a double sink, granite counter tops, stainless steel appliances and dining nook. The living room has a cozy propane fireplace and an open floorplan to the kitchen. The primary bedroom has an en-suite bathroom with a walk-in shower and a walk-in closet. There are two additional bedrooms, one has an en-suite bathroom with a shower/tub. A utility room is conveniently located off the garage and serves as a laundry and mud room, with a separate toilet and an utility sink. The home has 9' ceilings, arched walkways, venetian finish on the walls, wood floors and a covered front porch where you can sit and enjoy the mountain views. The side yard can be accessed from the kitchen and has a vegetable garden with raised beds, a fire pit, a stamped concrete patio covered by a pergola, and there is a privacy fence around the entire area. The attached two-car garage is 624 sq.ft. and has lots of shelves for storage. The property is easy to maintain and all on one-level. The R50 insulation ensures low heating cost. Make an appointment to see this property today!
Listing Provided Courtesy of Anette Christoffersen, Ruby Peak Realty, Inc.
General Information
-
24608532
-
SingleFamilyResidence
-
306 DOM
-
3
-
6534 SqFt
-
2.5
-
1542
-
2009
-
R
-
Wallowa
-
2899
-
Joseph
-
Joseph
-
Joseph
-
Residential
-
SingleFamilyResidence
-
02S45E30DA tax lot 111
Listing Provided Courtesy of Anette Christoffersen, Ruby Peak Realty, Inc.
Krishna Realty data last checked: Oct 08, 2025 08:17 | Listing last modified Jul 21, 2025 17:24,
Source:

Download our Mobile app
Similar Properties
Download our Mobile app






























