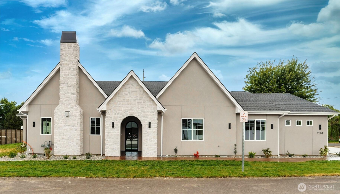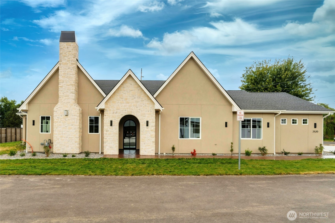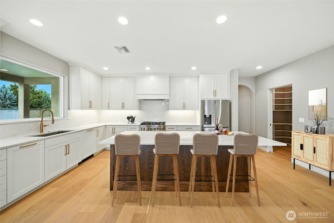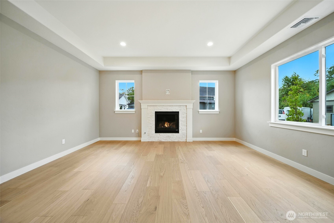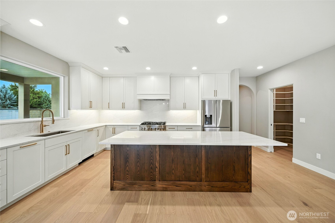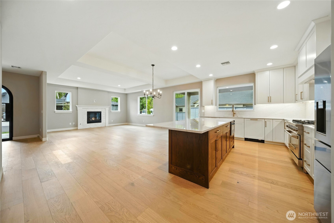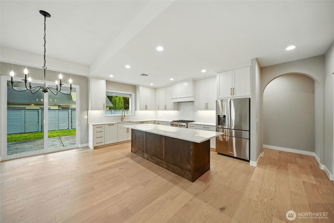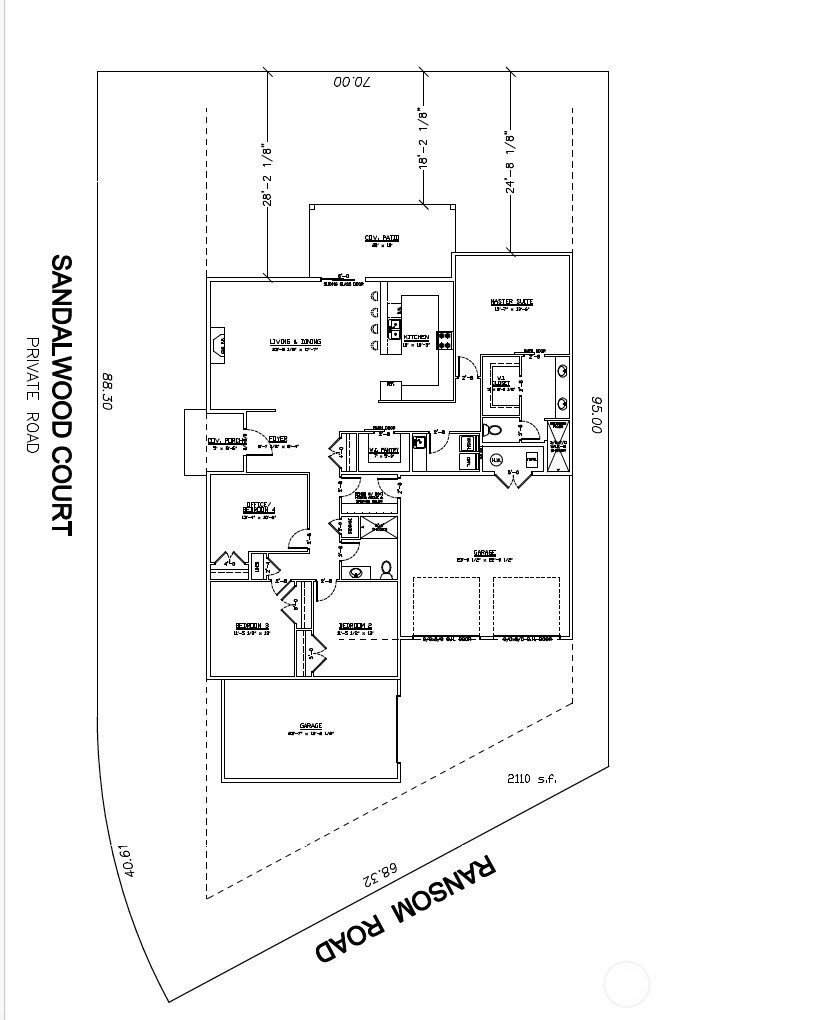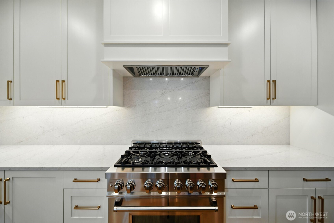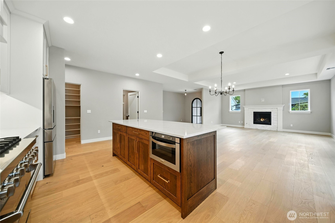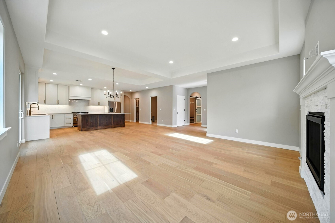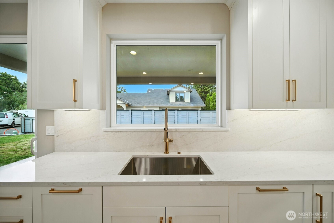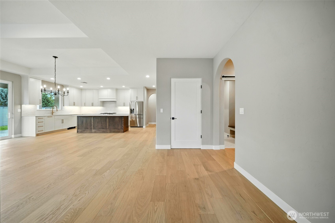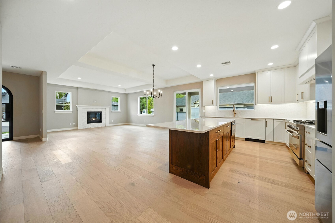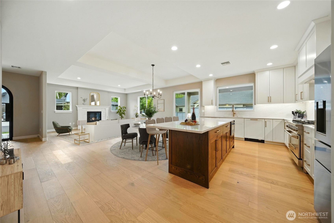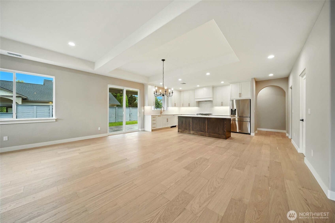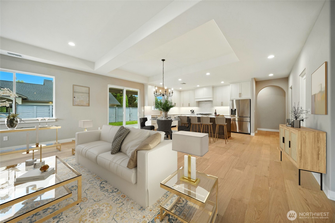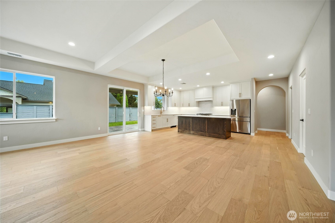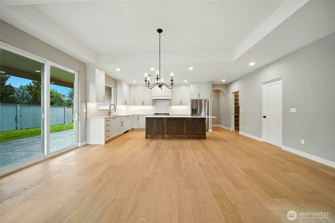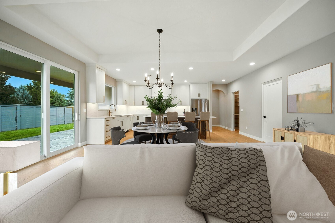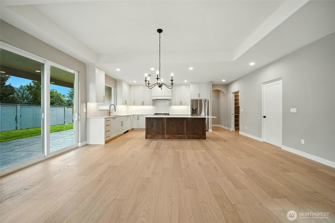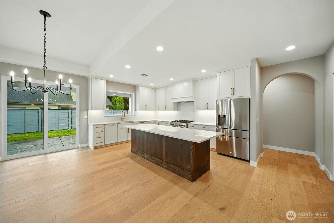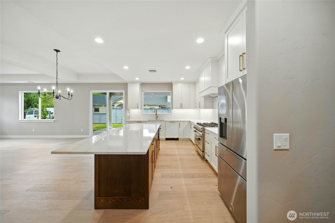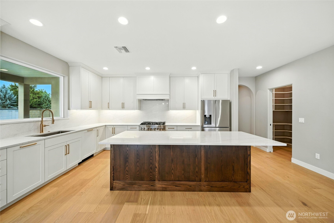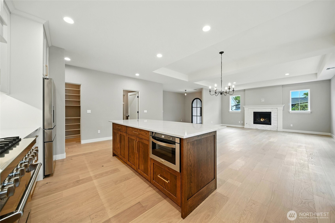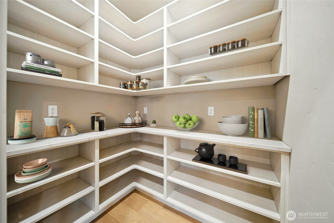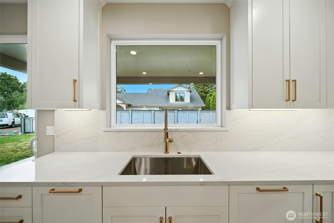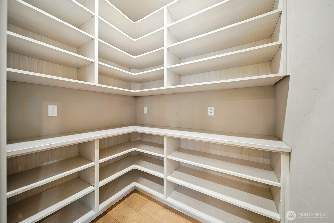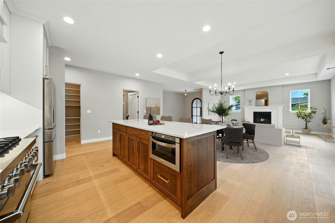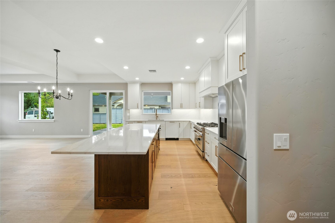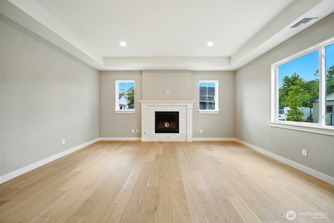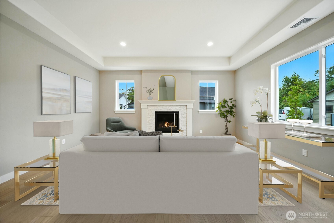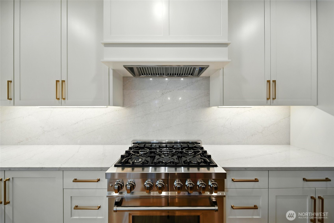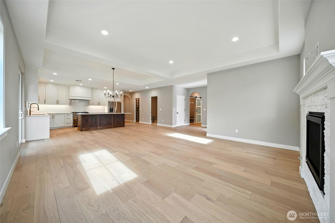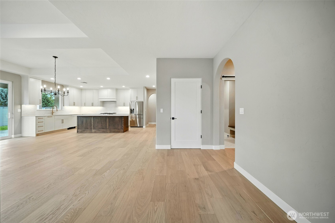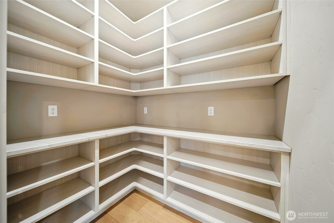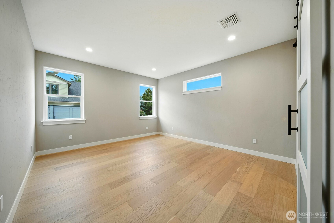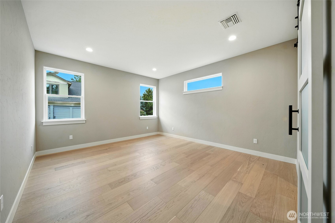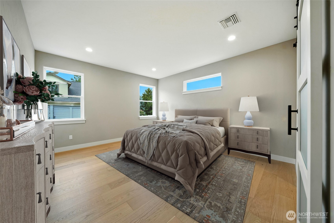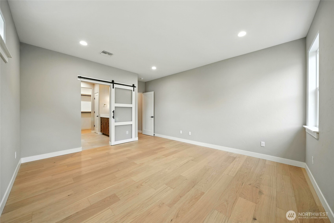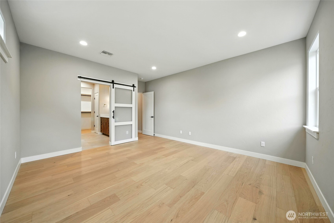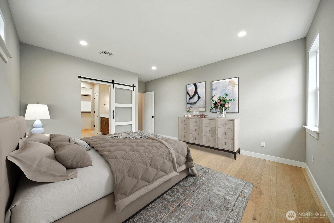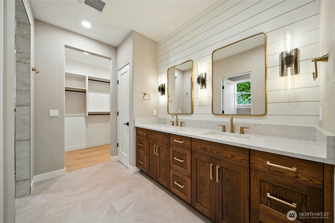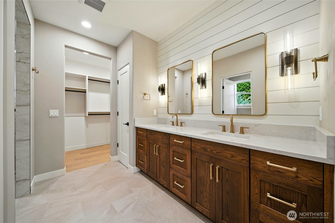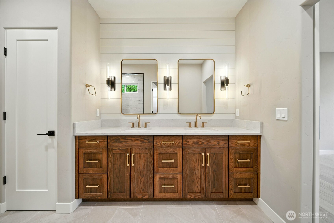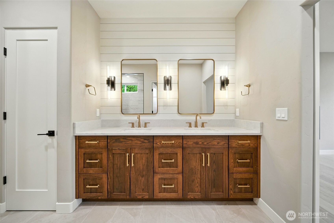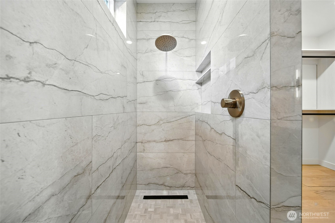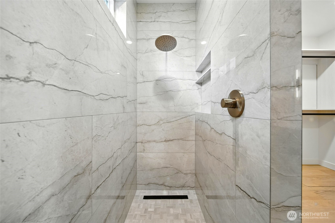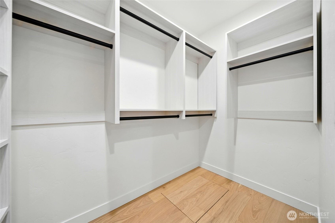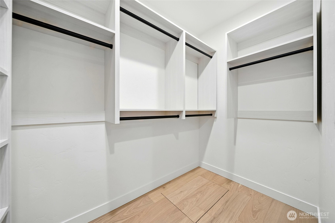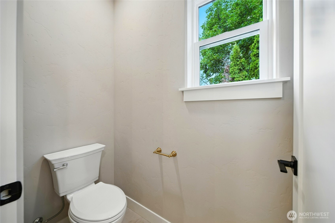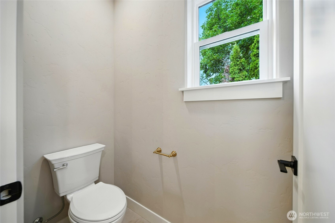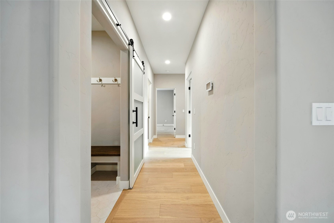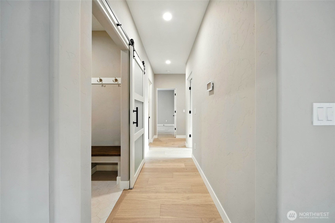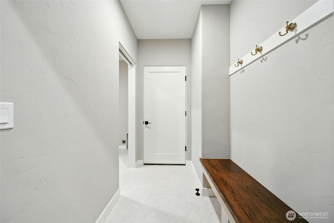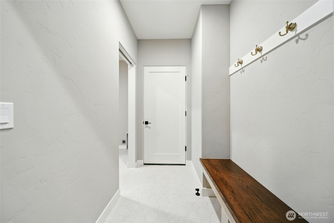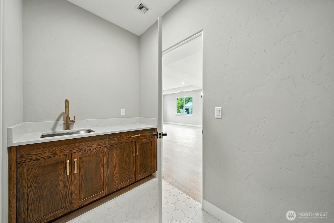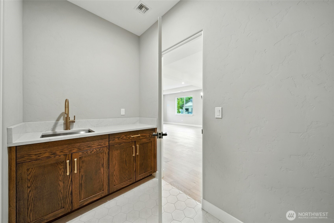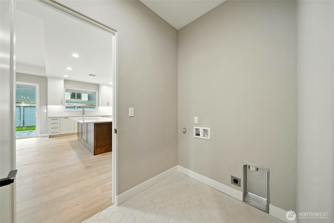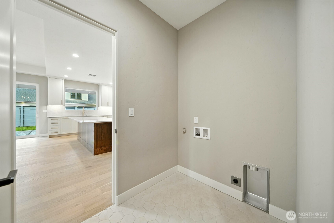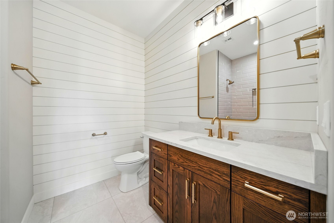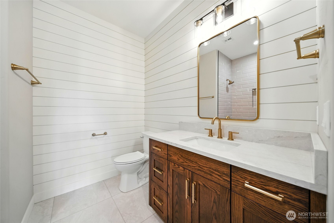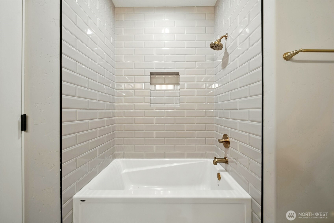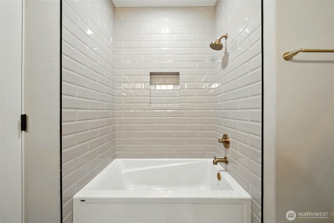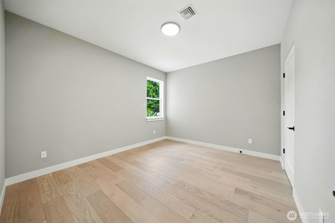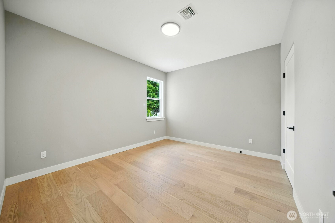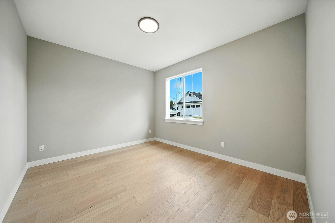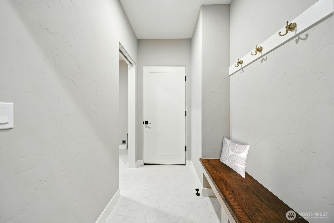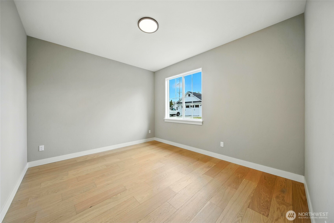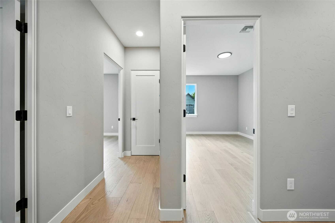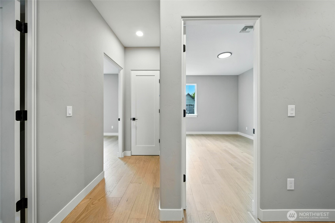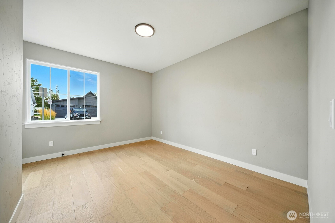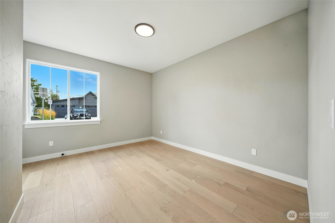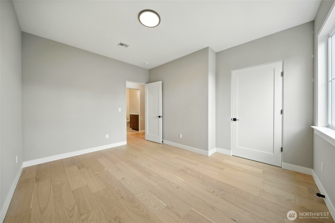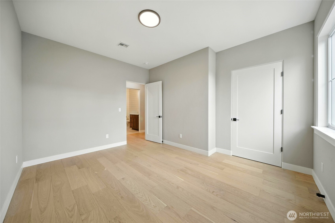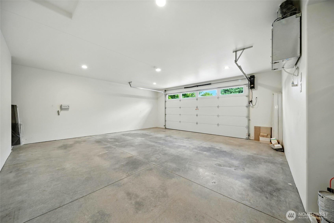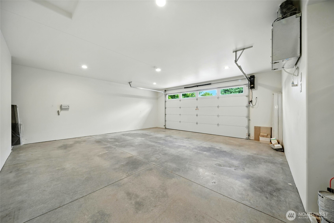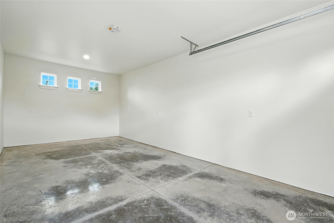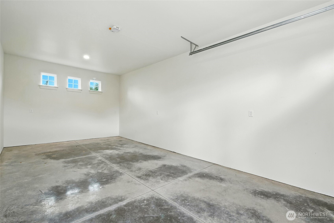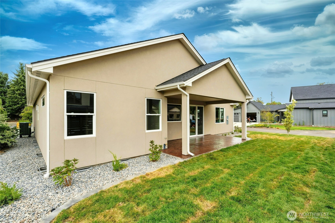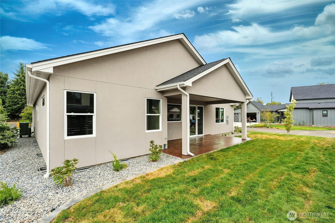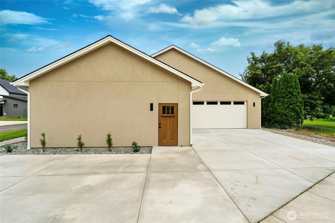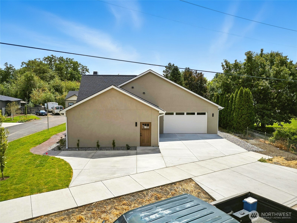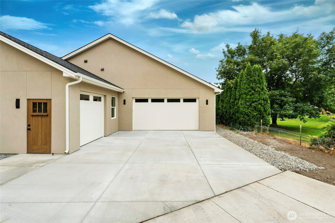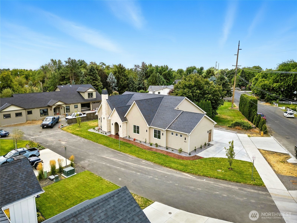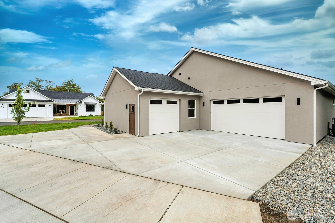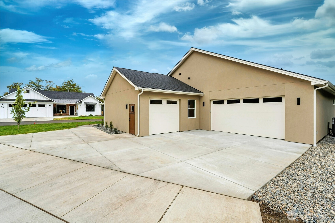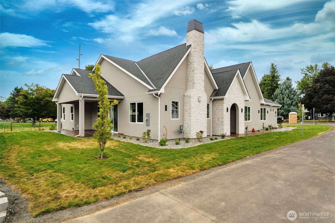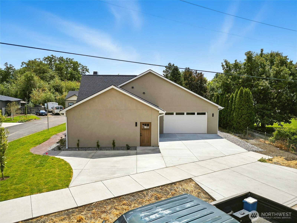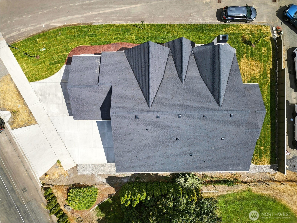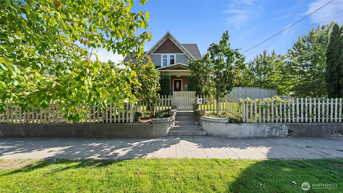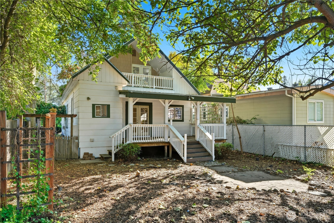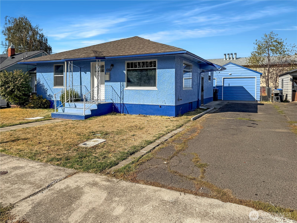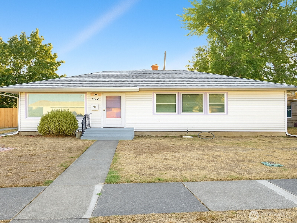2520 Sandalwood Court
Walla Walla, WA 99362
-
4 Bed
-
2 Bath
-
2110 SqFt
-
125 DOM
-
Built: 2025
- Status: Active
$699,000
$699000
-
4 Bed
-
2 Bath
-
2110 SqFt
-
125 DOM
-
Built: 2025
- Status: Active
Love this home?

Krishna Regupathy
Principal Broker
(503) 893-8874Luxury, style, and innovation define this single-level Stonecreek Custom Home. The kitchen features quartz countertops, abundant storage, and workspace, flowing into a great room with tray ceilings, a welcoming fireplace, and ample natural light. Thoughtful design includes a walk-in pantry, well-equipped laundry room, and mudroom bench leading to the garage. The private primary suite feels like a retreat. With 4 bedrooms (or use one as an office) and a 3-car garage—including a separate bay ideal for a studio or workshop—this home blends comfort and function beautifully.
Listing Provided Courtesy of Dana Yarwood, Windermere RE Walla Walla
General Information
-
NWM2386448
-
Single Family Residence
-
125 DOM
-
4
-
7814.66 SqFt
-
2
-
2110
-
2025
-
-
Walla Walla
-
-
-
-
-
Residential
-
Single Family Residence
-
Listing Provided Courtesy of Dana Yarwood, Windermere RE Walla Walla
Krishna Realty data last checked: Oct 12, 2025 20:33 | Listing last modified Oct 06, 2025 17:44,
Source:
Download our Mobile app
Residence Information
-
-
-
-
2110
-
-
-
1/Gas
-
4
-
2
-
0
-
2
-
Composition
-
3,
-
10 - 1 Story
-
-
-
2025
-
-
-
-
None
-
-
-
None
-
Poured Concrete
-
-
Features and Utilities
-
-
Dishwasher(s), Microwave(s), Stove(s)/Range(s)
-
Bath Off Primary, Fireplace, Triple Pane Windows, Walk-In Closet(s), Walk-In Pantry
-
Stone, Stucco
-
Accessible Approach with Ramp, Accessible Bedroom, Accessible Central Living Area, Accessible Entran
-
-
Public
-
-
Sewer Connected
-
-
Financial
-
773.7
-
-
-
-
-
Cash Out, Conventional, FHA, USDA Loan, VA Loan
-
06-03-2025
-
-
-
Comparable Information
-
-
125
-
125
-
-
Cash Out, Conventional, FHA, USDA Loan, VA Loan
-
$735,000
-
$735,000
-
-
Oct 06, 2025 17:44
Schools
Map
Listing courtesy of Windermere RE Walla Walla.
The content relating to real estate for sale on this site comes in part from the IDX program of the NWMLS of Seattle, Washington.
Real Estate listings held by brokerage firms other than this firm are marked with the NWMLS logo, and
detailed information about these properties include the name of the listing's broker.
Listing content is copyright © 2025 NWMLS of Seattle, Washington.
All information provided is deemed reliable but is not guaranteed and should be independently verified.
Krishna Realty data last checked: Oct 12, 2025 20:33 | Listing last modified Oct 06, 2025 17:44.
Some properties which appear for sale on this web site may subsequently have sold or may no longer be available.
Love this home?

Krishna Regupathy
Principal Broker
(503) 893-8874Luxury, style, and innovation define this single-level Stonecreek Custom Home. The kitchen features quartz countertops, abundant storage, and workspace, flowing into a great room with tray ceilings, a welcoming fireplace, and ample natural light. Thoughtful design includes a walk-in pantry, well-equipped laundry room, and mudroom bench leading to the garage. The private primary suite feels like a retreat. With 4 bedrooms (or use one as an office) and a 3-car garage—including a separate bay ideal for a studio or workshop—this home blends comfort and function beautifully.
Similar Properties
Download our Mobile app

