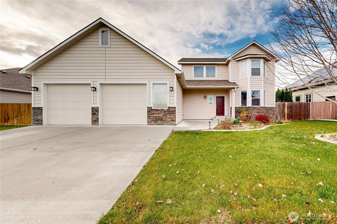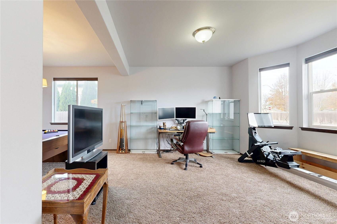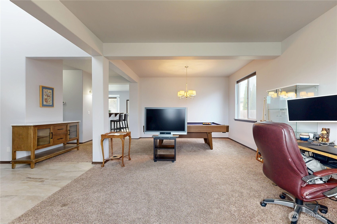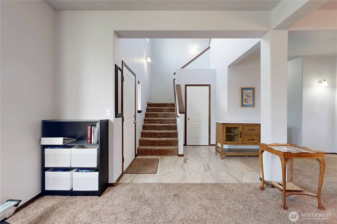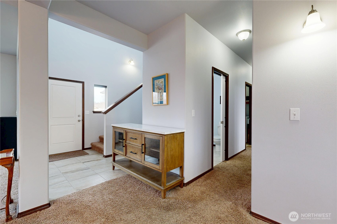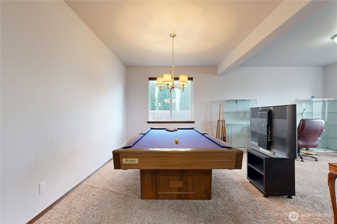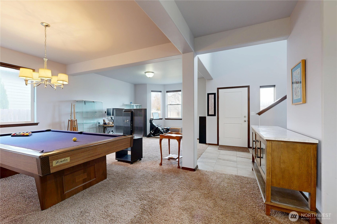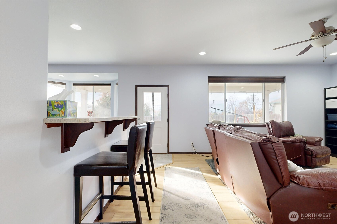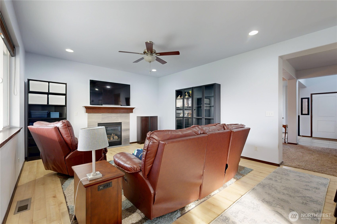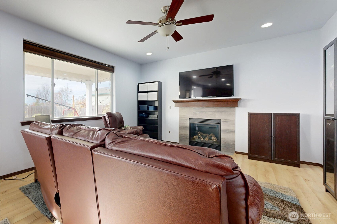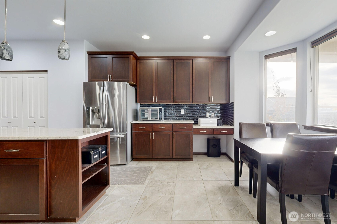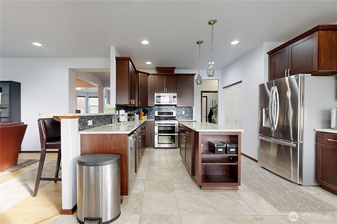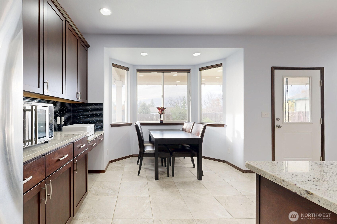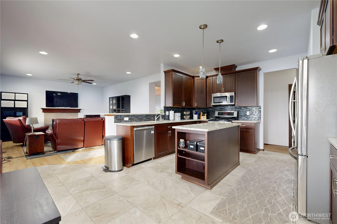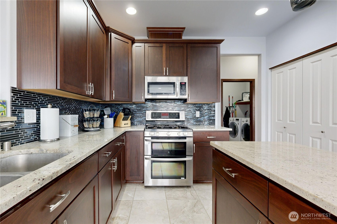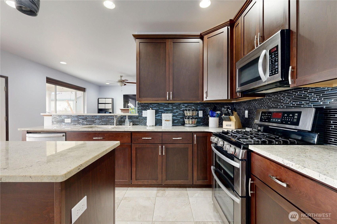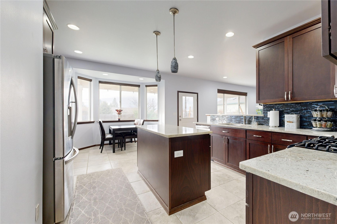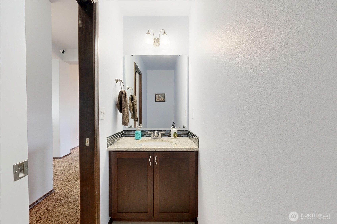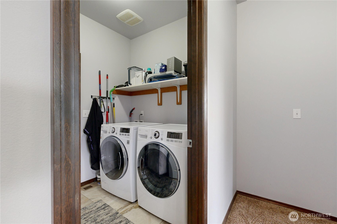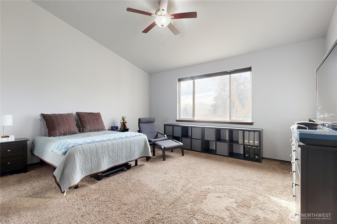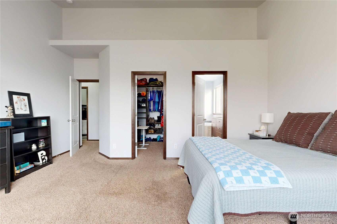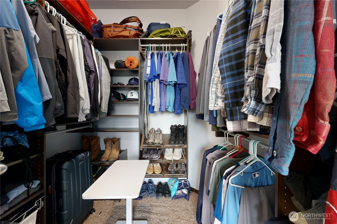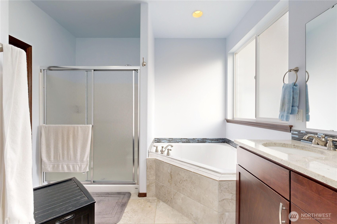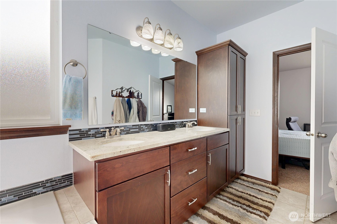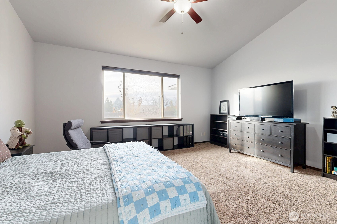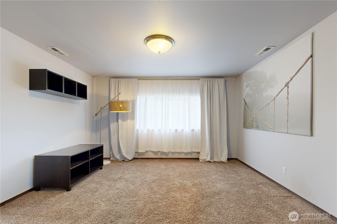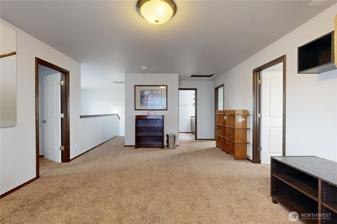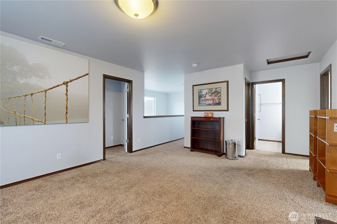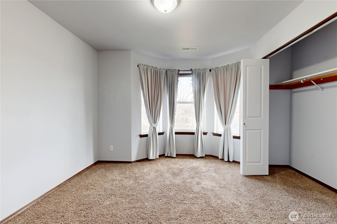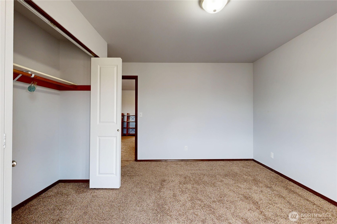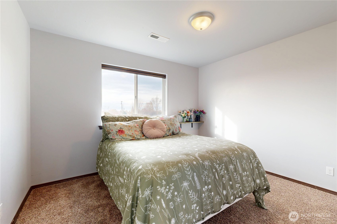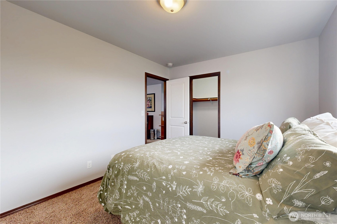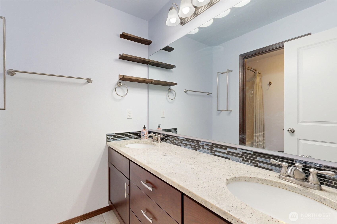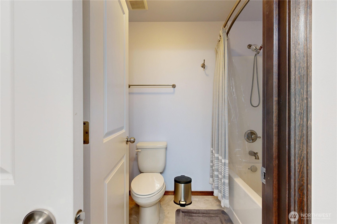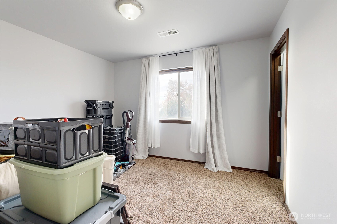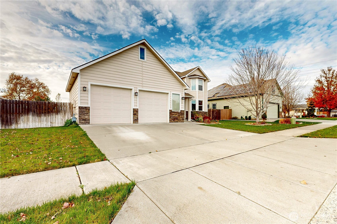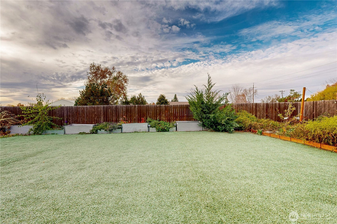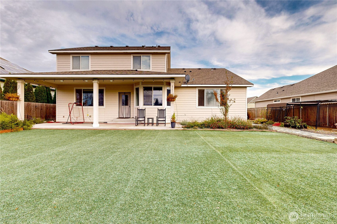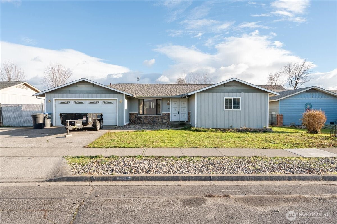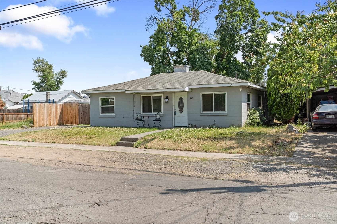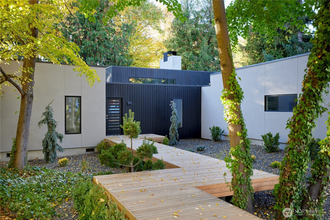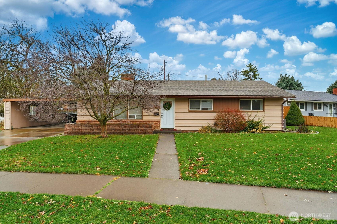22 Sedgwick Court
Walla Walla, WA 99362
-
4 Bed
-
2.5 Bath
-
2622 SqFt
-
12 DOM
-
Built: 2013
- Status: Active
$659,000
$659000
-
4 Bed
-
2.5 Bath
-
2622 SqFt
-
12 DOM
-
Built: 2013
- Status: Active
Love this home?

Krishna Regupathy
Principal Broker
(503) 893-8874Introducing the "Chandler" floor plan, a popular choice in Valley Acres that promises spacious living and modern amenities. The eat-in kitchen is a chef’s delight, showcasing granite counters, a gas range, and stylish ceramic tile. The large living area seamlessly integrates with a formal dining space, providing ample room for gatherings. Adjacent to the kitchen, the cozy TV room offers a perfect spot to relax and unwind. The primary suite, conveniently located on the main level, provides easy access. Ascending upstairs, you’ll find three generous bedrooms, a versatile bonus room, and a large bathroom, alongside a walk-in storage closet. This meticulously maintained home truly offers something for everyone.
Listing Provided Courtesy of Jessica Vicari, Coldwell Banker Walla Walla
General Information
-
NWM2456219
-
Single Family Residence
-
12 DOM
-
4
-
9604.98 SqFt
-
2.5
-
2622
-
2013
-
-
Walla Walla
-
-
Buyer To Verify
-
Buyer To Verify
-
Buyer To Verify
-
Residential
-
Single Family Residence
-
Listing Provided Courtesy of Jessica Vicari, Coldwell Banker Walla Walla
Krishna Realty data last checked: Dec 13, 2025 05:54 | Listing last modified Dec 02, 2025 18:45,
Source:
Download our Mobile app
Residence Information
-
-
-
-
2622
-
-
-
-
4
-
2
-
1
-
2.5
-
Composition
-
2,
-
12 - 2 Story
-
-
-
2013
-
-
-
-
None
-
-
-
None
-
Poured Concrete
-
-
Features and Utilities
-
-
Dishwasher(s), Disposal, Dryer(s), Microwave(s), Refrigerator(s), Washer(s)
-
Bath Off Primary, Ceiling Fan(s), Double Pane/Storm Window, Dining Room, Sprinkler System, Walk-In C
-
Wood Products
-
-
-
Public
-
-
STEP Sewer
-
-
Financial
-
5377
-
-
-
-
-
Cash Out, Conventional, FHA, USDA Loan, VA Loan
-
11-20-2025
-
-
-
Comparable Information
-
-
12
-
12
-
-
Cash Out, Conventional, FHA, USDA Loan, VA Loan
-
$659,000
-
$659,000
-
-
Dec 02, 2025 18:45
Schools
Map
Listing courtesy of Coldwell Banker Walla Walla.
The content relating to real estate for sale on this site comes in part from the IDX program of the NWMLS of Seattle, Washington.
Real Estate listings held by brokerage firms other than this firm are marked with the NWMLS logo, and
detailed information about these properties include the name of the listing's broker.
Listing content is copyright © 2025 NWMLS of Seattle, Washington.
All information provided is deemed reliable but is not guaranteed and should be independently verified.
Krishna Realty data last checked: Dec 13, 2025 05:54 | Listing last modified Dec 02, 2025 18:45.
Some properties which appear for sale on this web site may subsequently have sold or may no longer be available.
Love this home?

Krishna Regupathy
Principal Broker
(503) 893-8874Introducing the "Chandler" floor plan, a popular choice in Valley Acres that promises spacious living and modern amenities. The eat-in kitchen is a chef’s delight, showcasing granite counters, a gas range, and stylish ceramic tile. The large living area seamlessly integrates with a formal dining space, providing ample room for gatherings. Adjacent to the kitchen, the cozy TV room offers a perfect spot to relax and unwind. The primary suite, conveniently located on the main level, provides easy access. Ascending upstairs, you’ll find three generous bedrooms, a versatile bonus room, and a large bathroom, alongside a walk-in storage closet. This meticulously maintained home truly offers something for everyone.
Similar Properties
Download our Mobile app
