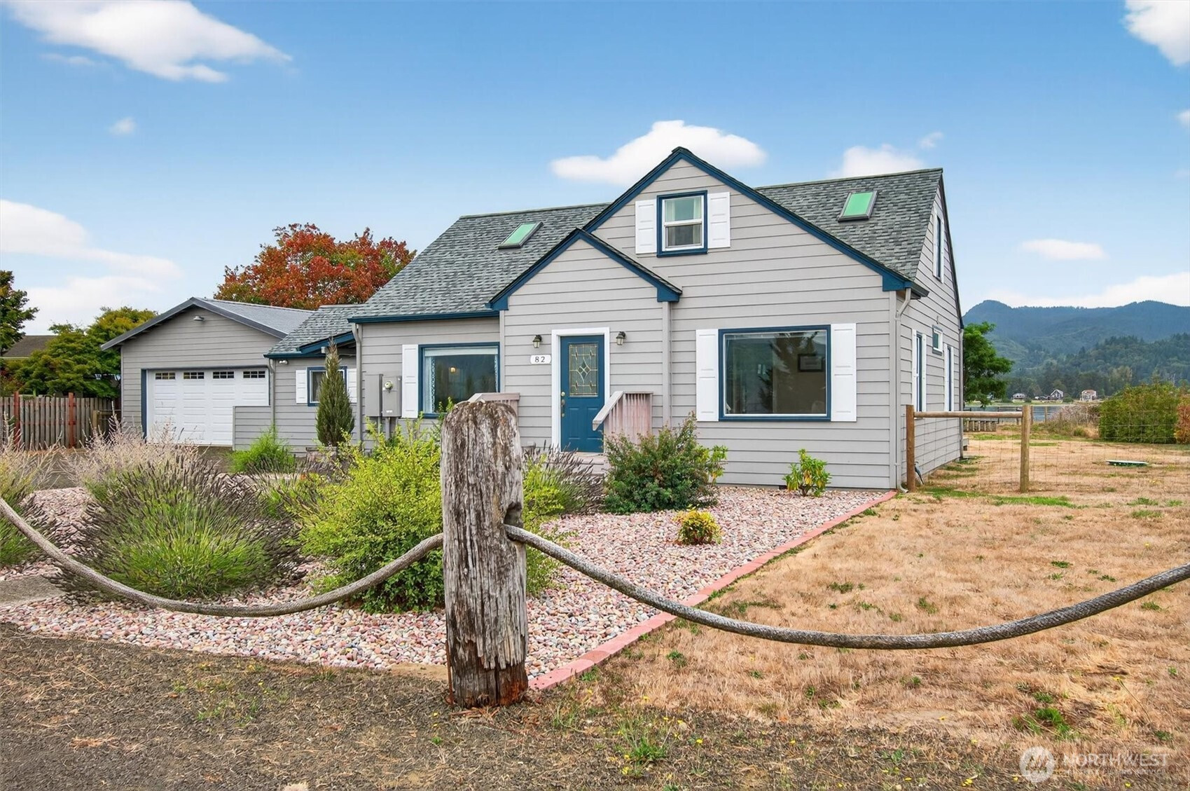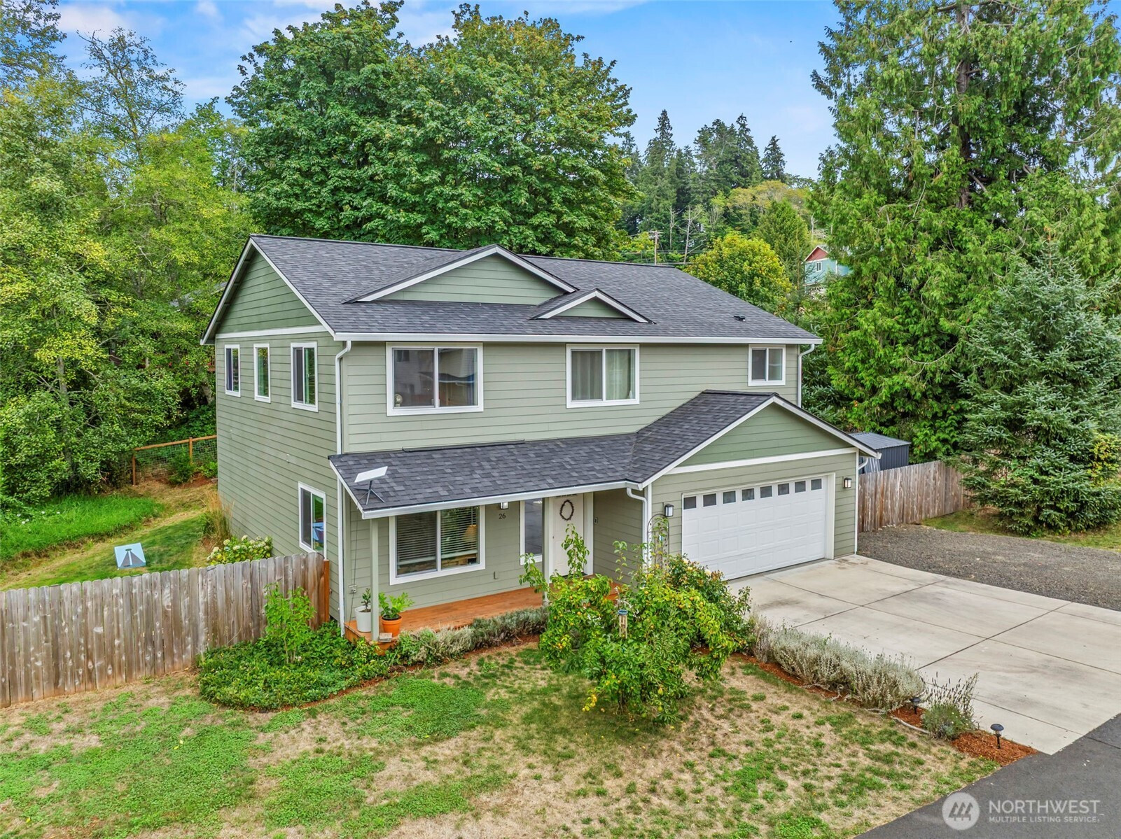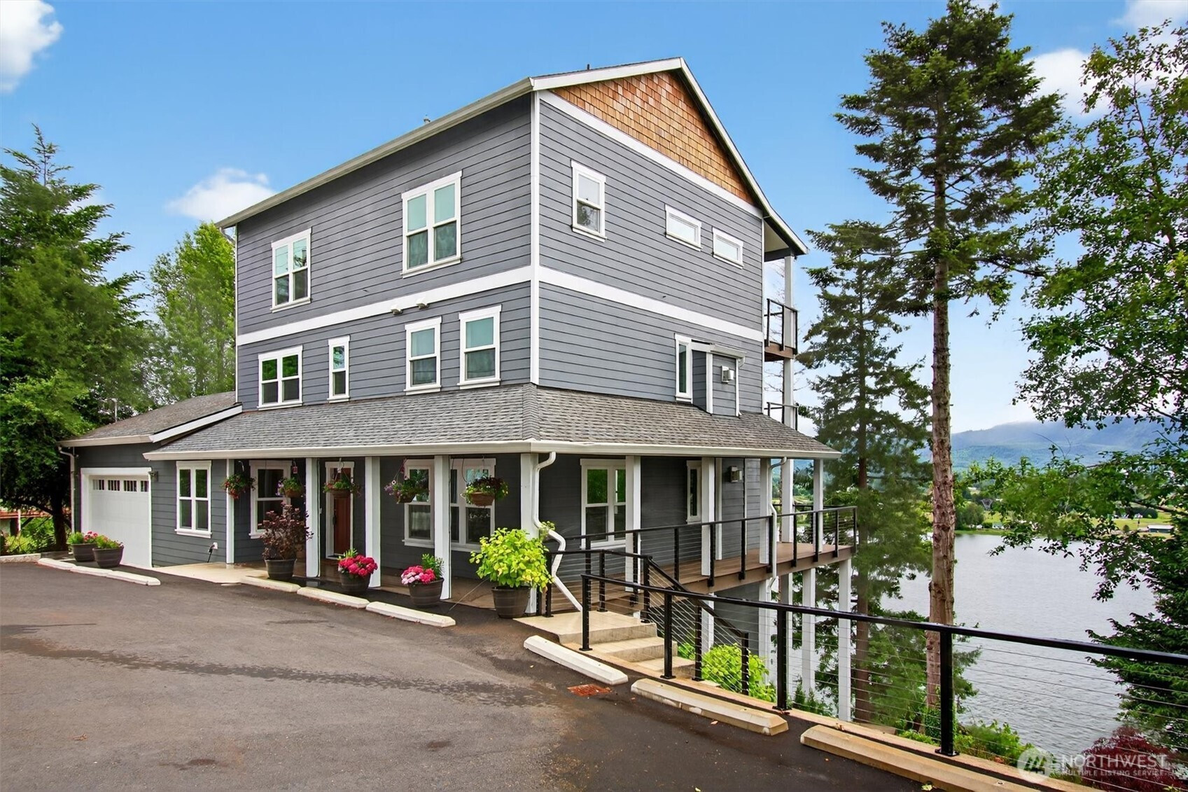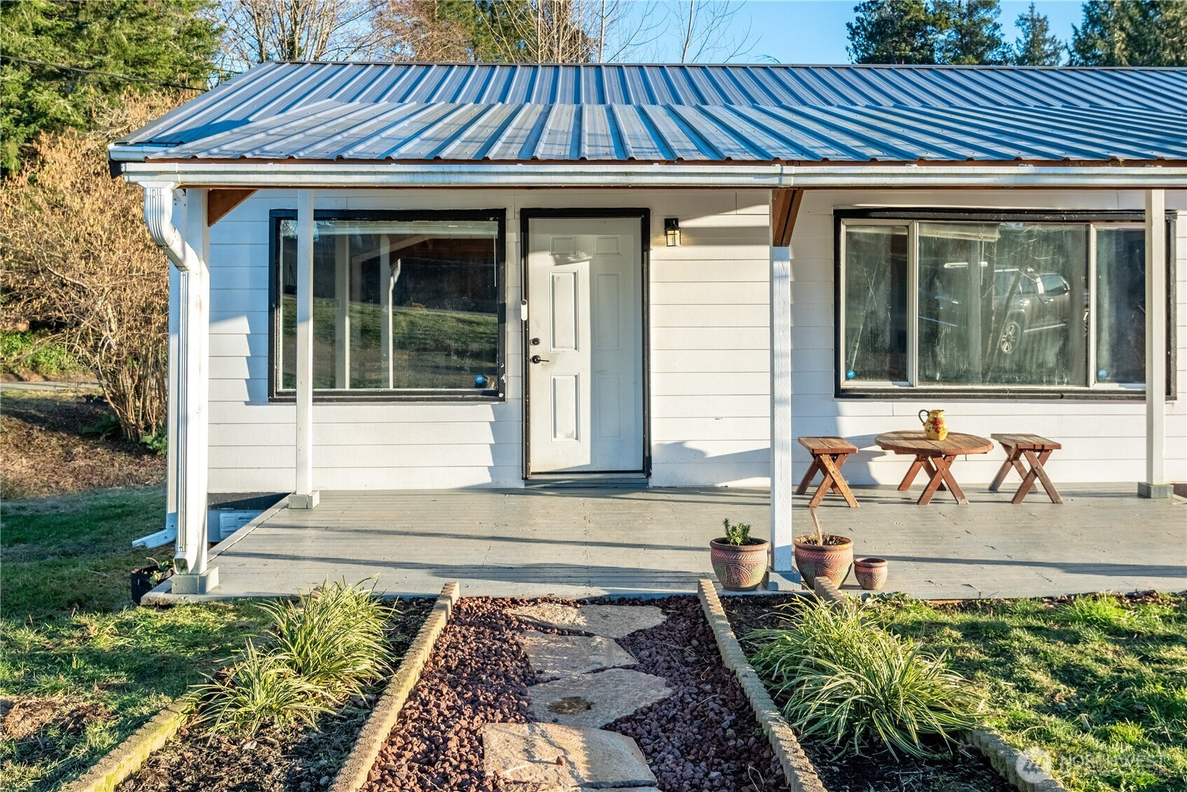80 Irving Street
Cathlamet, WA 98612
-
2 Bed
-
1.5 Bath
-
863 SqFt
-
92 DOM
-
Built: 2019
- Status: Pending Inspection
$329,900
$329900
-
2 Bed
-
1.5 Bath
-
863 SqFt
-
92 DOM
-
Built: 2019
- Status: Pending Inspection
Love this home?

Krishna Regupathy
Principal Broker
(503) 893-8874Car, hunting and fishing; outdoor enthusiasts, this tastefully done shop house, is the last house on a dead end road, fenced and ideal for entertaining. Shop has power RV size garage doors, Blaze King wood stove, shudders over each window, custom spiral stairs lead up to a loft/storage area and bathroom. Inside the living space you will find an open concept design, stainless steel appliances, large loft bedroom, recessed lighting, over-sized ceiling fan, a bathroom/laundry combo. Off the back side there is an additional unfinished area, with an in progress walk in freezer/canning area. A carport extends the length of the structure, full RV hookups or for up to 3 vehicles. a horseshoe pit, fruit trees, lawn tools shed. Estate: sold As Is
Listing Provided Courtesy of Erica Ouellette, RE/MAX Premier Group
General Information
-
NWM2376389
-
Single Family Residence
-
92 DOM
-
2
-
0.5 acres
-
1.5
-
863
-
2019
-
-
Wahkiakum
-
-
J Wendt Elem/Wa
-
Buyer To Verify
-
Wahkiakum High
-
Residential
-
Single Family Residence
-
Listing Provided Courtesy of Erica Ouellette, RE/MAX Premier Group
Krishna Realty data last checked: Sep 22, 2025 16:32 | Listing last modified Sep 10, 2025 06:49,
Source:
Download our Mobile app
Residence Information
-
-
-
-
863
-
-
-
1/Gas
-
2
-
1
-
1
-
1.5
-
Metal
-
5,
-
11 - 1 1/2 Story
-
-
-
2019
-
-
-
-
-
-
-
-
Slab
-
-
Features and Utilities
-
-
Dishwasher(s), Refrigerator(s), See Remarks, Stove(s)/Range(s)
-
Ceiling Fan(s), Fireplace, Vaulted Ceiling(s)
-
Metal/Vinyl
-
-
-
Public
-
-
Sewer Connected
-
-
Financial
-
1941
-
-
-
-
-
Cash Out, Conventional, FHA, VA Loan
-
06-08-2025
-
-
-
Comparable Information
-
-
92
-
92
-
-
Cash Out, Conventional, FHA, VA Loan
-
$385,000
-
$385,000
-
-
Sep 10, 2025 06:49
Schools
Map
History
| Date | Event & Source | Price |
|---|---|---|
| 08-28-2025 |
Pending Inspection MLS # NWM2376389 |
$385,000 |
| 06-09-2025 |
Active(Listed) MLS # NWM2376389 |
$385,000 |
Listing courtesy of RE/MAX Premier Group.
The content relating to real estate for sale on this site comes in part from the IDX program of the NWMLS of Seattle, Washington.
Real Estate listings held by brokerage firms other than this firm are marked with the NWMLS logo, and
detailed information about these properties include the name of the listing's broker.
Listing content is copyright © 2025 NWMLS of Seattle, Washington.
All information provided is deemed reliable but is not guaranteed and should be independently verified.
Krishna Realty data last checked: Sep 22, 2025 16:32 | Listing last modified Sep 10, 2025 06:49.
Some properties which appear for sale on this web site may subsequently have sold or may no longer be available.
Love this home?

Krishna Regupathy
Principal Broker
(503) 893-8874Car, hunting and fishing; outdoor enthusiasts, this tastefully done shop house, is the last house on a dead end road, fenced and ideal for entertaining. Shop has power RV size garage doors, Blaze King wood stove, shudders over each window, custom spiral stairs lead up to a loft/storage area and bathroom. Inside the living space you will find an open concept design, stainless steel appliances, large loft bedroom, recessed lighting, over-sized ceiling fan, a bathroom/laundry combo. Off the back side there is an additional unfinished area, with an in progress walk in freezer/canning area. A carport extends the length of the structure, full RV hookups or for up to 3 vehicles. a horseshoe pit, fruit trees, lawn tools shed. Estate: sold As Is
Similar Properties
Download our Mobile app





































































