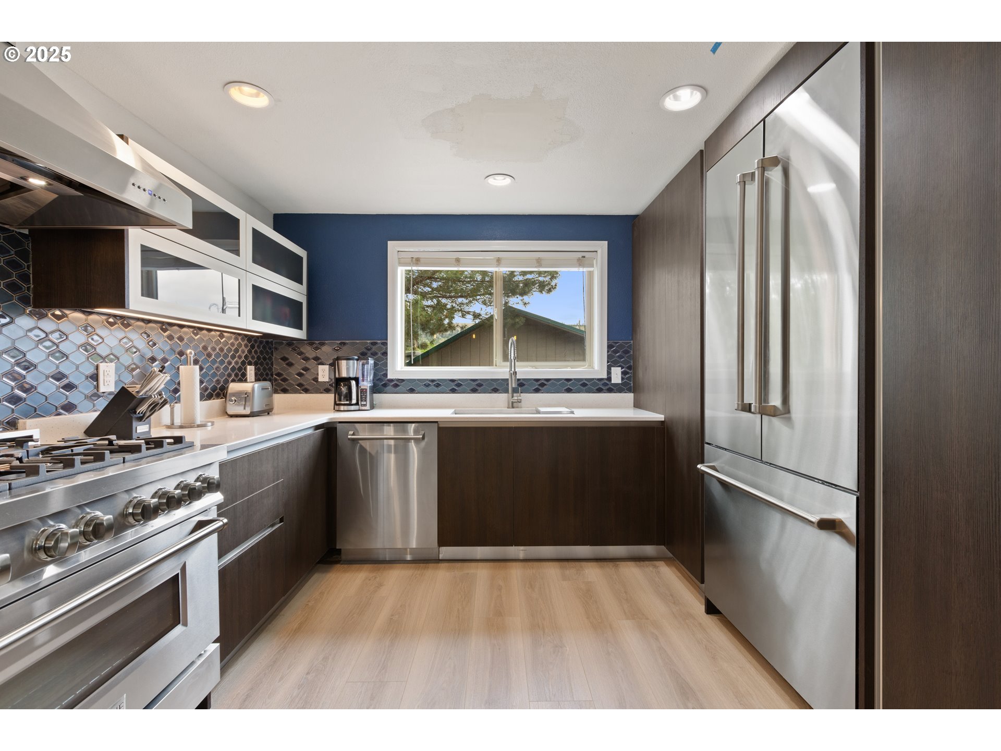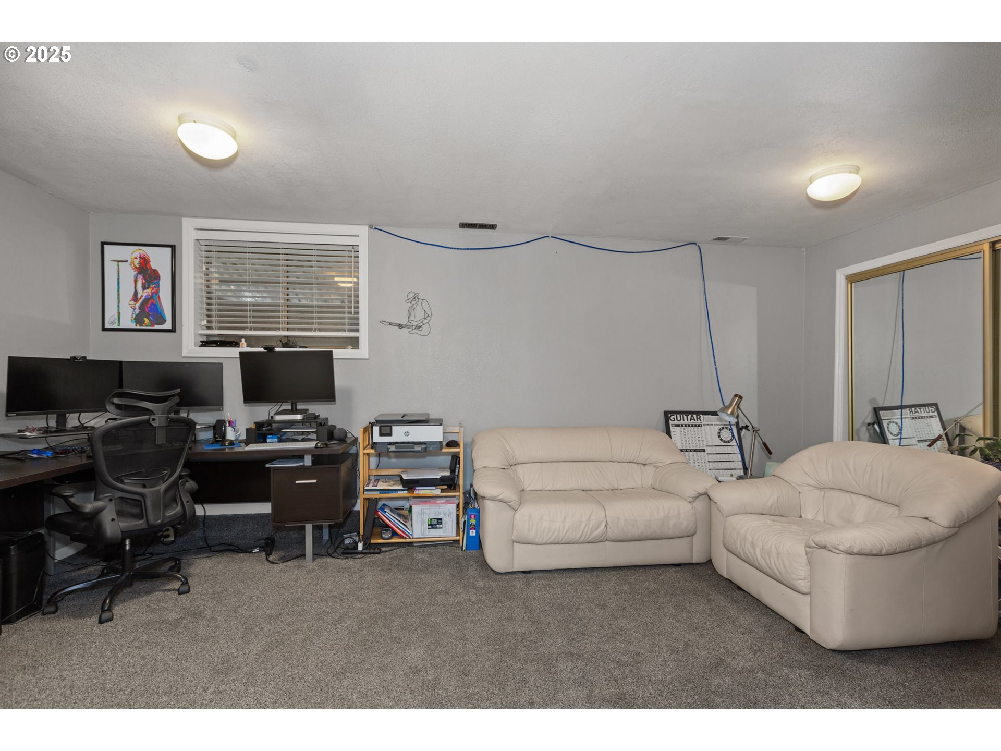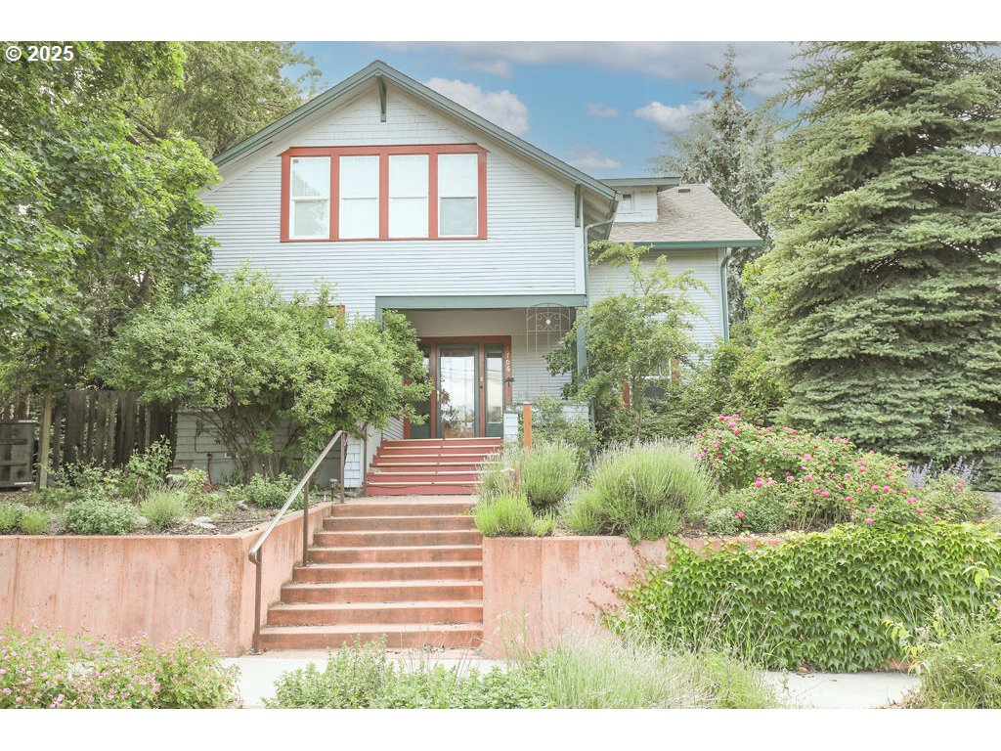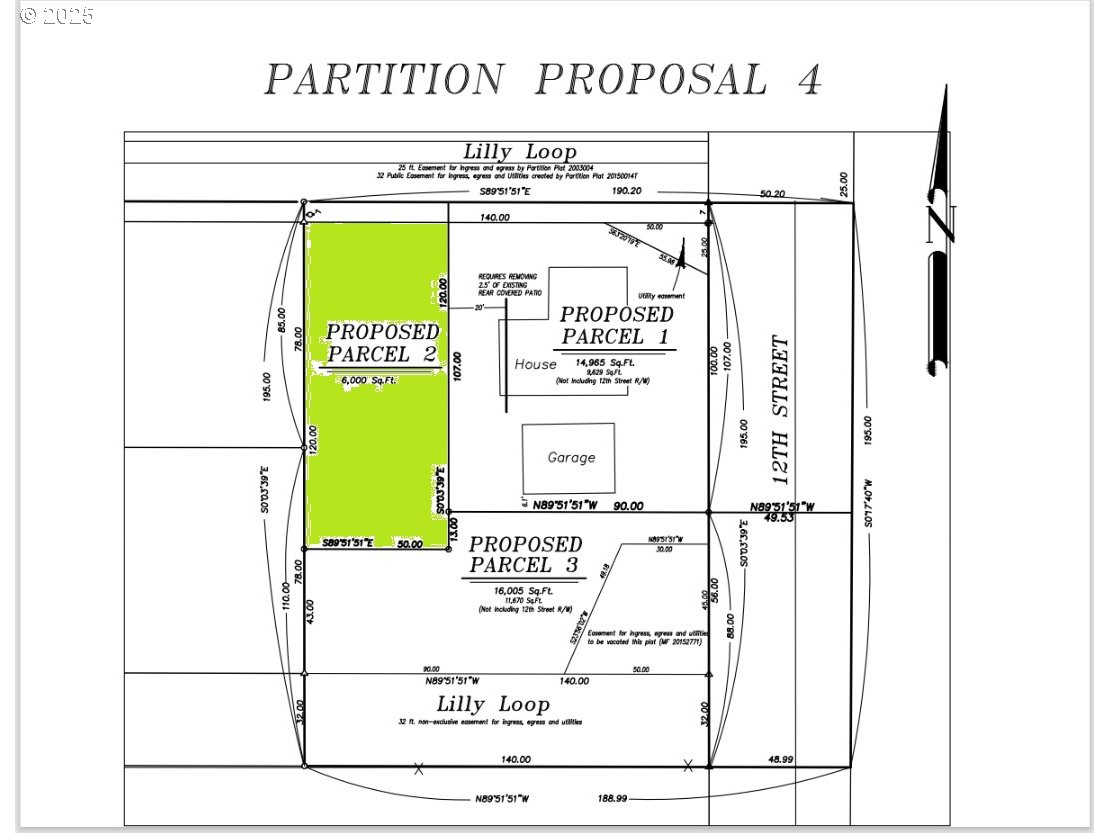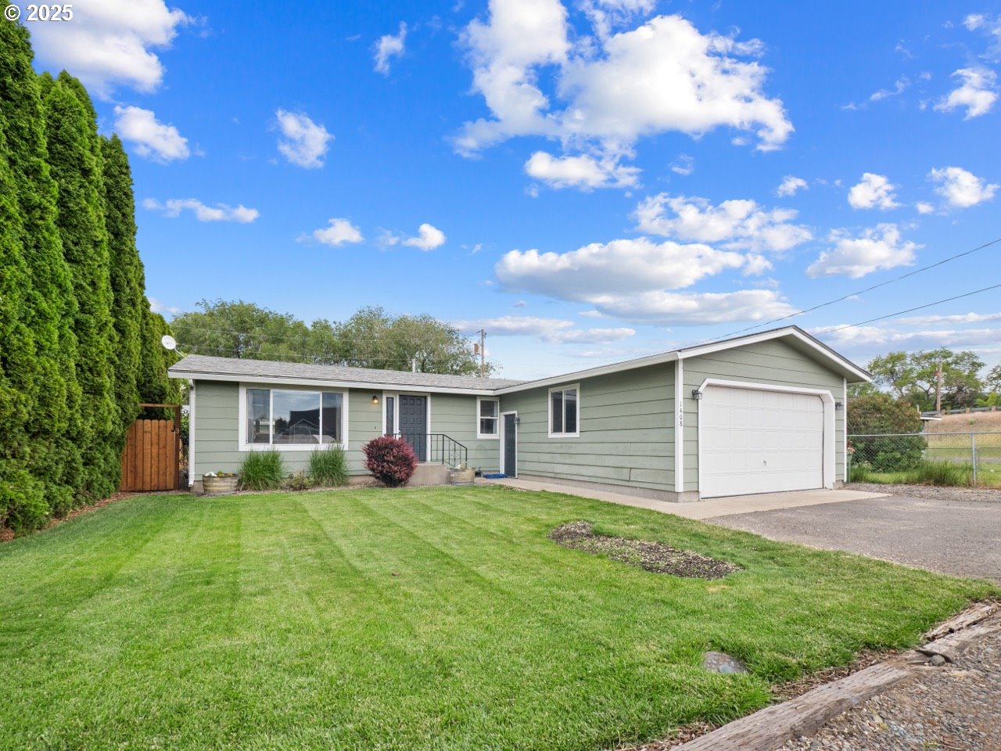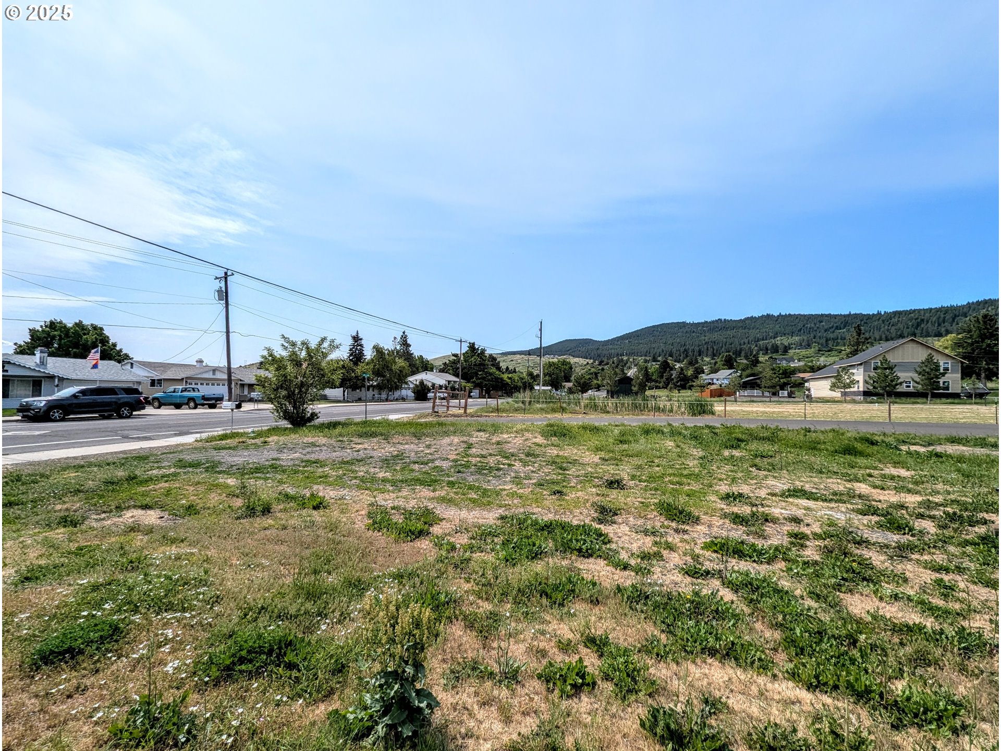$609900
Price cut: $10K (05-20-2025)
-
3 Bed
-
2.5 Bath
-
2400 SqFt
-
28 DOM
-
Built: 1977
- Status: Active
Love this home?

Krishna Regupathy
Principal Broker
(503) 893-8874A Home Designed for Living Well Step into this beautifully updated 3-bedroom, 2.5-bathroom home nestled on over half an acre, where everyday living feels like a retreat. With wonderful views and incredible indoor-outdoor flow, this home is the perfect blend of comfort, style, and functionality. At the heart of the home is a stunning new modern kitchen that will make any cook swoon—featuring a 36-inch gas range, counter-depth refrigerator, quartz countertops, and a pantry with easy-access shelving. The open-concept layout flows seamlessly into the dining and living area, where large windows frame the views and custom built-ins add both charm and utility. From morning coffee to sunset gatherings on the private, expansive deck the outdoor living spaces are just as impressive. There’s also an RV pad with full hookups, multiple storage sheds, and a heated 3-car garage with bonus workspace—a rare find in! The spacious main-floor master suite offers a peaceful escape with a walk-in closet and a luxurious bathroom featuring double sinks and a roomy, tiled walk-in shower. Downstairs, the walk-out basement offers incredible versatility, with two distinct living zones—each with a bedroom and cozy bonus area. Whether you're hosting guests, creating a home office, or setting up a hobby space, this lower level adapts to your lifestyle. This home isn’t just a place to live—it’s a place to love. Call your REALTOR today to schedule your appointment.
Listing Provided Courtesy of Shawna McKinnis, RE/MAX Real Estate Team
General Information
-
418867199
-
SingleFamilyResidence
-
28 DOM
-
3
-
0.54 acres
-
2.5
-
2400
-
1977
-
-
Union
-
5090
-
Central 7/10
-
La Grande
-
La Grande
-
Residential
-
SingleFamilyResidence
-
03S3817AA TL #401
Listing Provided Courtesy of Shawna McKinnis, RE/MAX Real Estate Team
Krishna Realty data last checked: Jun 08, 2025 07:02 | Listing last modified Jun 02, 2025 11:33,
Source:

Download our Mobile app
Similar Properties
Download our Mobile app












