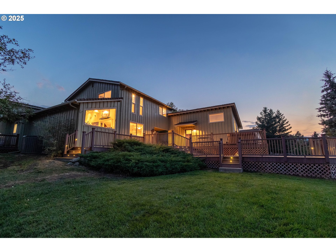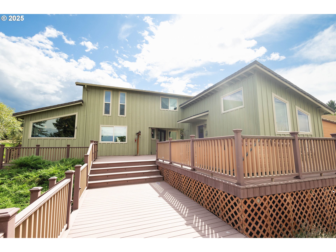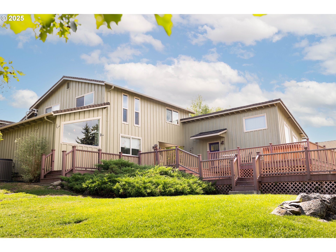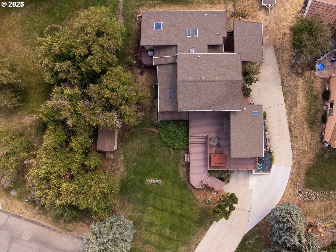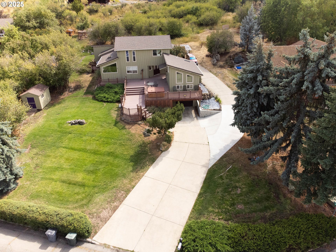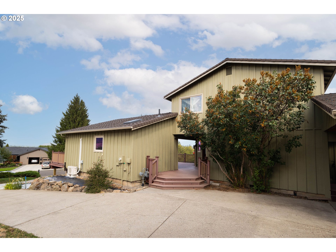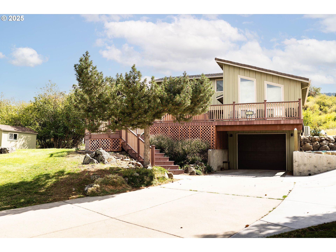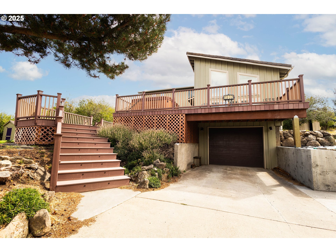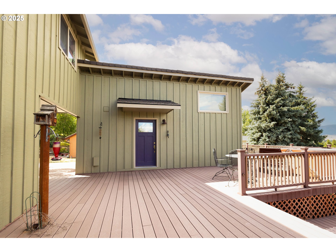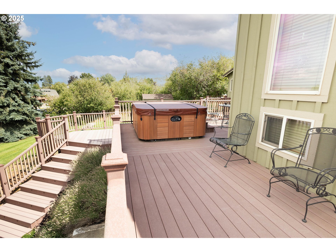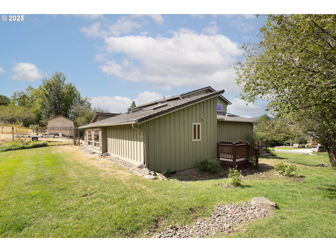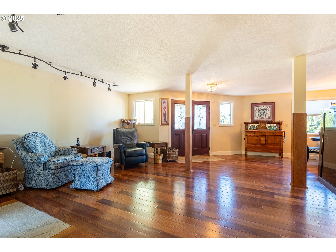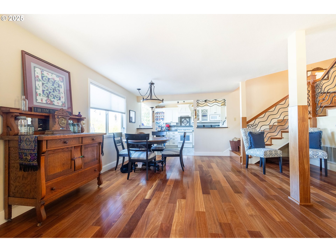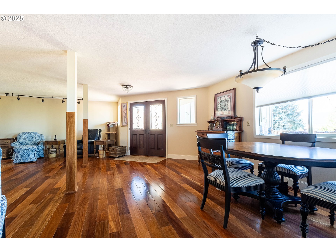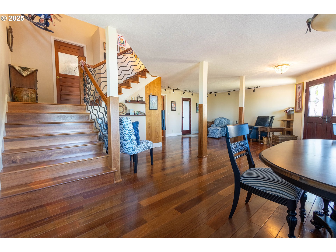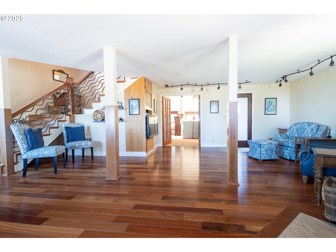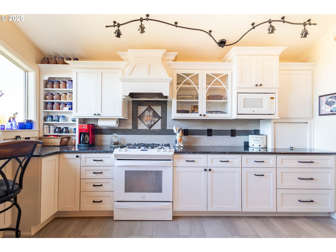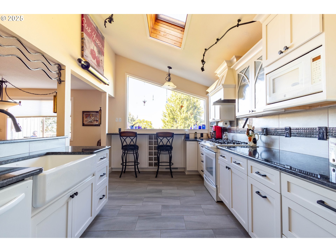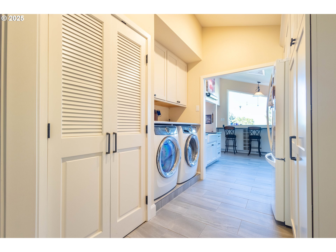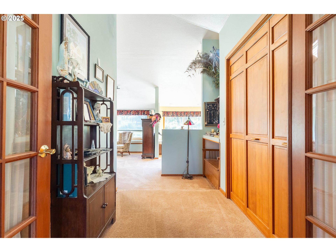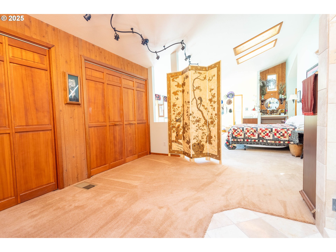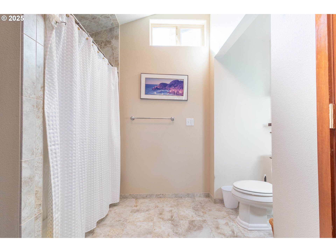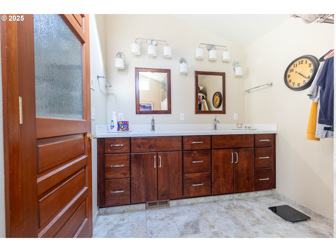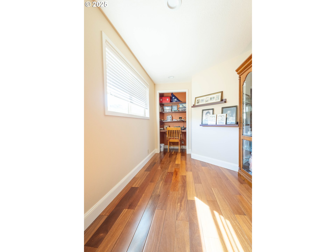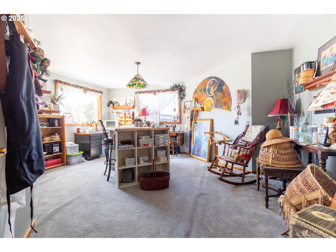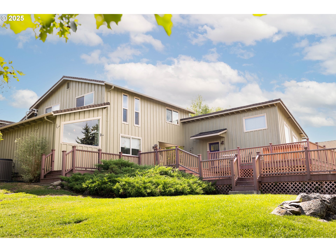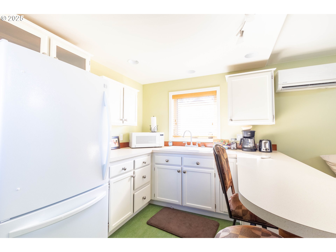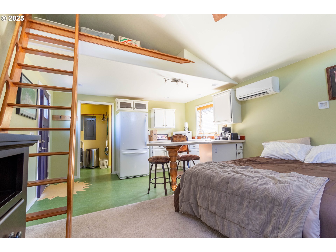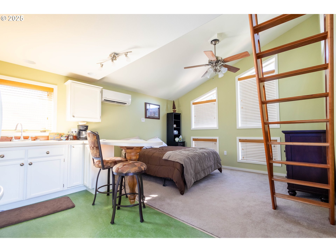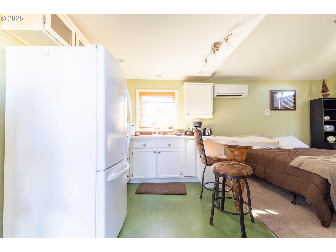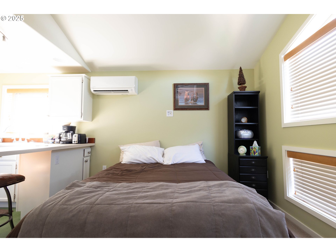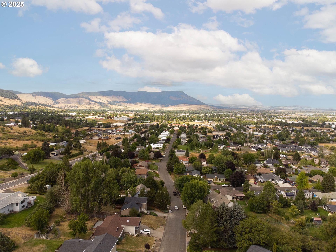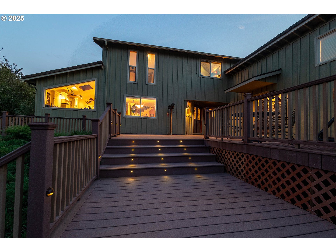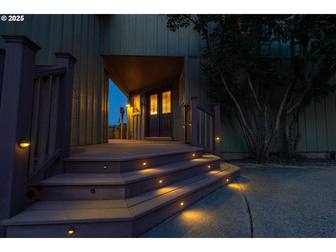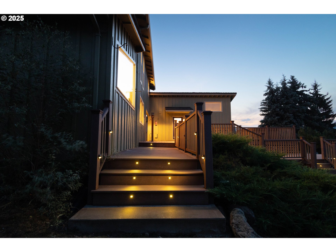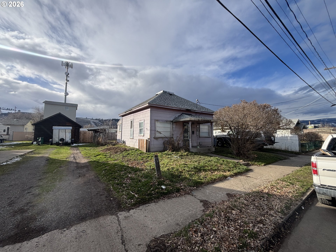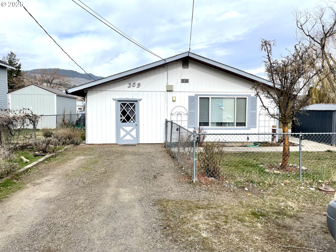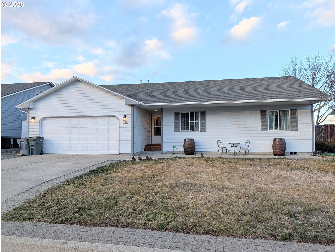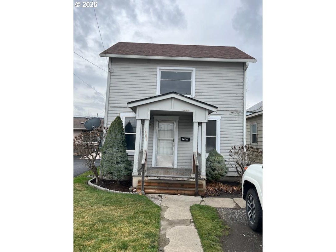1902 HIGHLAND DR
la Grande, 97850
-
4 Bed
-
3 Bath
-
2838 SqFt
-
172 DOM
-
Built: 1980
- Status: Active
$725,000
Price cut: $24K (12-31-2025)
$725000
Price cut: $24K (12-31-2025)
-
4 Bed
-
3 Bath
-
2838 SqFt
-
172 DOM
-
Built: 1980
- Status: Active
Love this home?

Krishna Regupathy
Principal Broker
(503) 893-8874Outstanding property in Highland Hills location. This home is amazing with quality remodel spaces and very artful ideas. The owners have added a garden shed, substantial area multi concrete drives and multiple parking areas on both levels with entrances at each level of the home and guest suite. Custom touches include tiled showers, window seats for lounging in the primary suite, wood floors and iron railings made by a local artisan. Efficient heat systems, Rinnai on demand hot water all upgraded and ready for you to enjoy your new life. Custom kitchen by Teri with a butler's pantry. The home has 2838 sf, m/l on 2 floors. The detached single car garage is 336 sf, m/l with a second-floor full guest suite. The guest suite is a quality finished with wood custom railings to a loft area for your use. Fully prepared to welcome company or a 4th bedroom area. The carport at the main level offers 221 sf, m/l and the concrete parking is at 2 levels for ease of use. 0.42 of an acre size lot. The lot corners have just been marked and the views from this property are amazing from the upper bedrooms, decks, dining room plus the breakfast bar is situated to view out to Mt Emily and our beautiful Grande Ronde area.
Listing Provided Courtesy of Patricia Glaze, Blue Summit Realty Group
General Information
-
196927357
-
SingleFamilyResidence
-
172 DOM
-
4
-
0.42 acres
-
3
-
2838
-
1980
-
-
Union
-
4283
-
Central 7/10
-
La Grande
-
La Grande
-
Residential
-
SingleFamilyResidence
-
03S3817-AC-09801 and 09900
Listing Provided Courtesy of Patricia Glaze, Blue Summit Realty Group
Krishna Realty data last checked: Feb 22, 2026 07:57 | Listing last modified Feb 10, 2026 11:31,
Source:

Download our Mobile app
Residence Information
-
1036
-
1802
-
0
-
2838
-
UC
-
2838
-
-
4
-
3
-
0
-
3
-
Composition
-
2, Attached, Carport, Detached
-
Stories2,Contemporary
-
Carport,Driveway
-
2
-
1980
-
No
-
-
WoodSiding
-
CrawlSpace
-
-
-
CrawlSpace
-
ConcretePerimeter
-
VinylFrames
-
Features and Utilities
-
-
ApplianceGarage, Dishwasher, FreeStandingGasRange, FreeStandingRefrigerator, Granite, Pantry, RangeHood, Ti
-
Granite, TileFloor, WalltoWallCarpet, WoodFloors
-
Deck, PublicRoad, ToolShed, Yard
-
-
CentralAir, MiniSplit
-
Gas
-
ForcedAir, MiniSplit
-
PublicSewer
-
Gas
-
Electricity, Gas
Financial
-
6115.52
-
0
-
-
-
-
Cash,Conventional
-
08-22-2025
-
2000
-
No
-
No
Comparable Information
-
-
172
-
184
-
-
Cash,Conventional
-
$749,000
-
$725,000
-
-
Feb 10, 2026 11:31
Schools
Map
Listing courtesy of Blue Summit Realty Group.
 The content relating to real estate for sale on this site comes in part from the IDX program of the RMLS of Portland, Oregon.
Real Estate listings held by brokerage firms other than this firm are marked with the RMLS logo, and
detailed information about these properties include the name of the listing's broker.
Listing content is copyright © 2019 RMLS of Portland, Oregon.
All information provided is deemed reliable but is not guaranteed and should be independently verified.
Krishna Realty data last checked: Feb 22, 2026 07:57 | Listing last modified Feb 10, 2026 11:31.
Some properties which appear for sale on this web site may subsequently have sold or may no longer be available.
The content relating to real estate for sale on this site comes in part from the IDX program of the RMLS of Portland, Oregon.
Real Estate listings held by brokerage firms other than this firm are marked with the RMLS logo, and
detailed information about these properties include the name of the listing's broker.
Listing content is copyright © 2019 RMLS of Portland, Oregon.
All information provided is deemed reliable but is not guaranteed and should be independently verified.
Krishna Realty data last checked: Feb 22, 2026 07:57 | Listing last modified Feb 10, 2026 11:31.
Some properties which appear for sale on this web site may subsequently have sold or may no longer be available.
Love this home?

Krishna Regupathy
Principal Broker
(503) 893-8874Outstanding property in Highland Hills location. This home is amazing with quality remodel spaces and very artful ideas. The owners have added a garden shed, substantial area multi concrete drives and multiple parking areas on both levels with entrances at each level of the home and guest suite. Custom touches include tiled showers, window seats for lounging in the primary suite, wood floors and iron railings made by a local artisan. Efficient heat systems, Rinnai on demand hot water all upgraded and ready for you to enjoy your new life. Custom kitchen by Teri with a butler's pantry. The home has 2838 sf, m/l on 2 floors. The detached single car garage is 336 sf, m/l with a second-floor full guest suite. The guest suite is a quality finished with wood custom railings to a loft area for your use. Fully prepared to welcome company or a 4th bedroom area. The carport at the main level offers 221 sf, m/l and the concrete parking is at 2 levels for ease of use. 0.42 of an acre size lot. The lot corners have just been marked and the views from this property are amazing from the upper bedrooms, decks, dining room plus the breakfast bar is situated to view out to Mt Emily and our beautiful Grande Ronde area.
Similar Properties
Download our Mobile app
