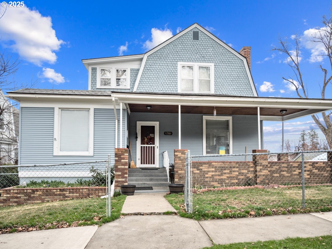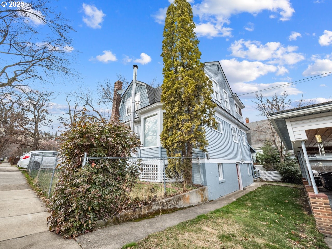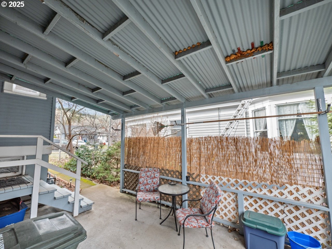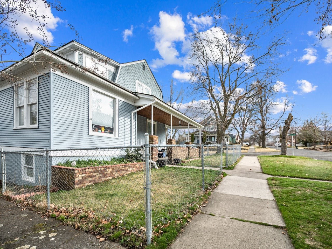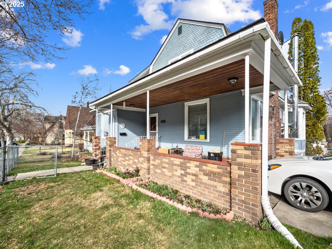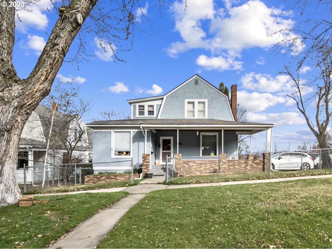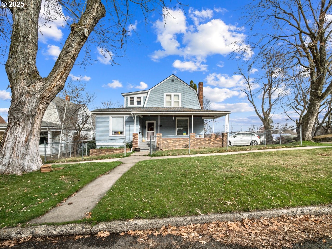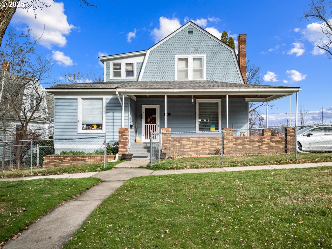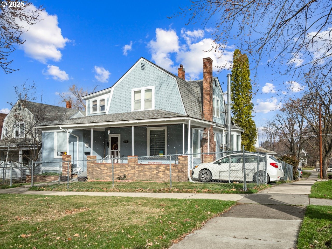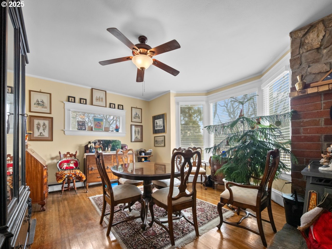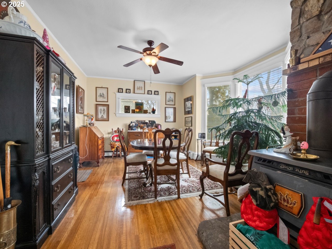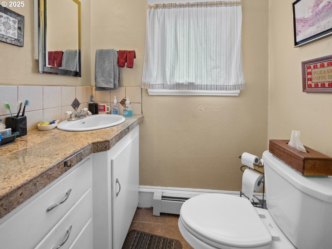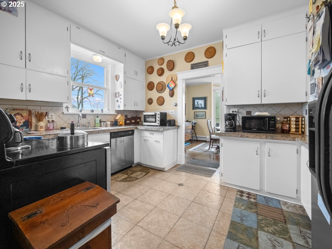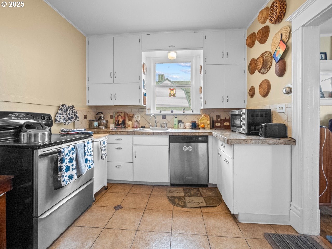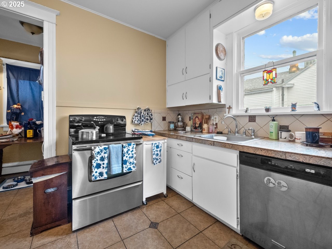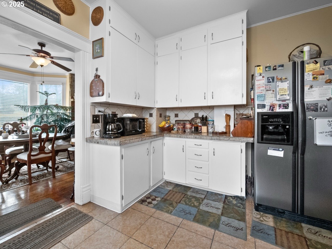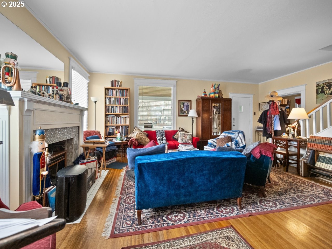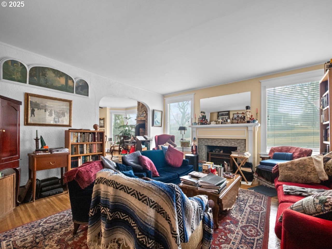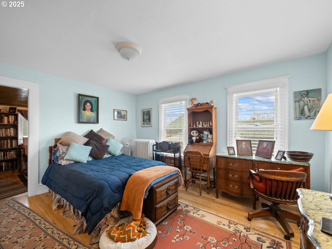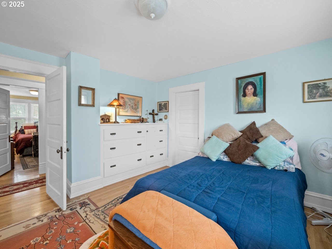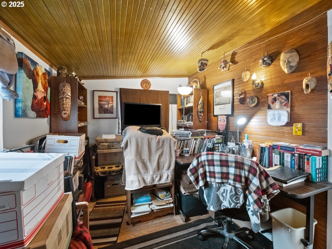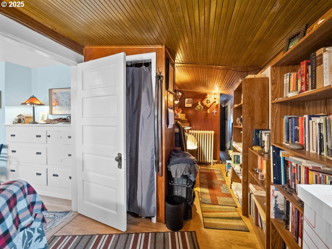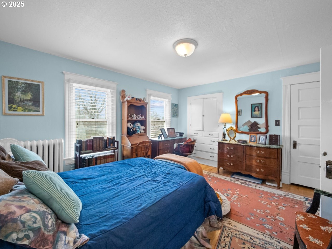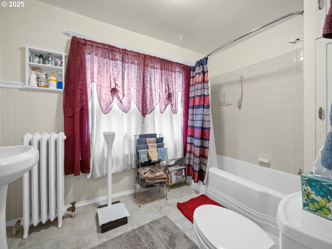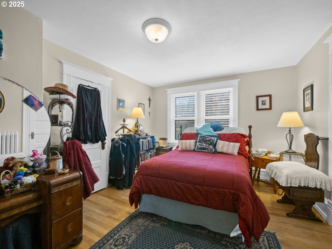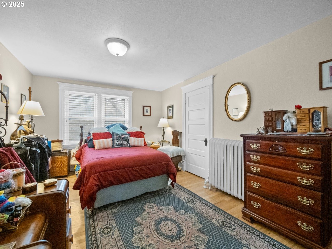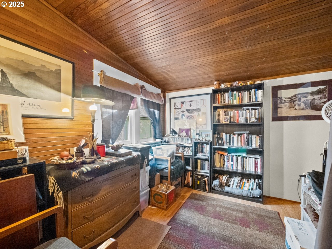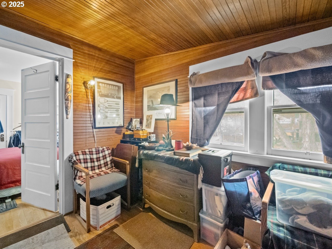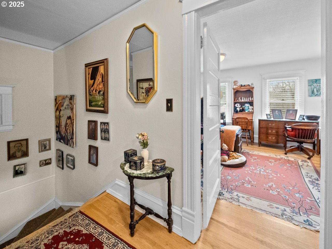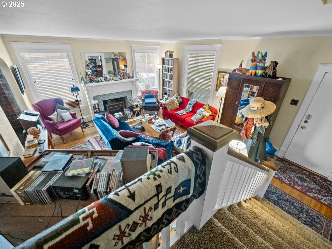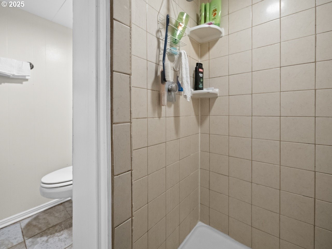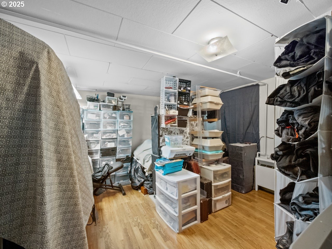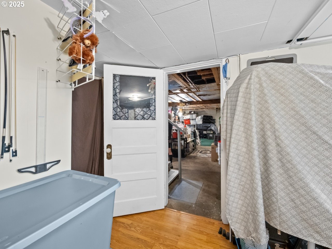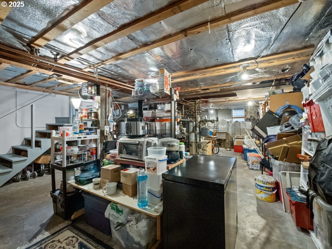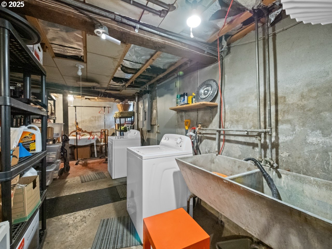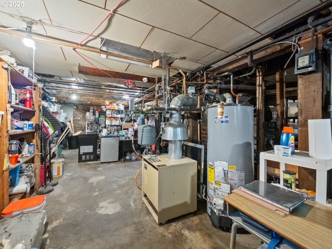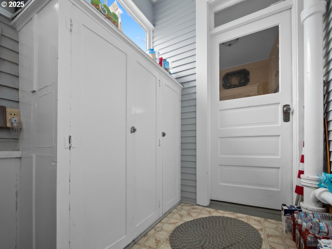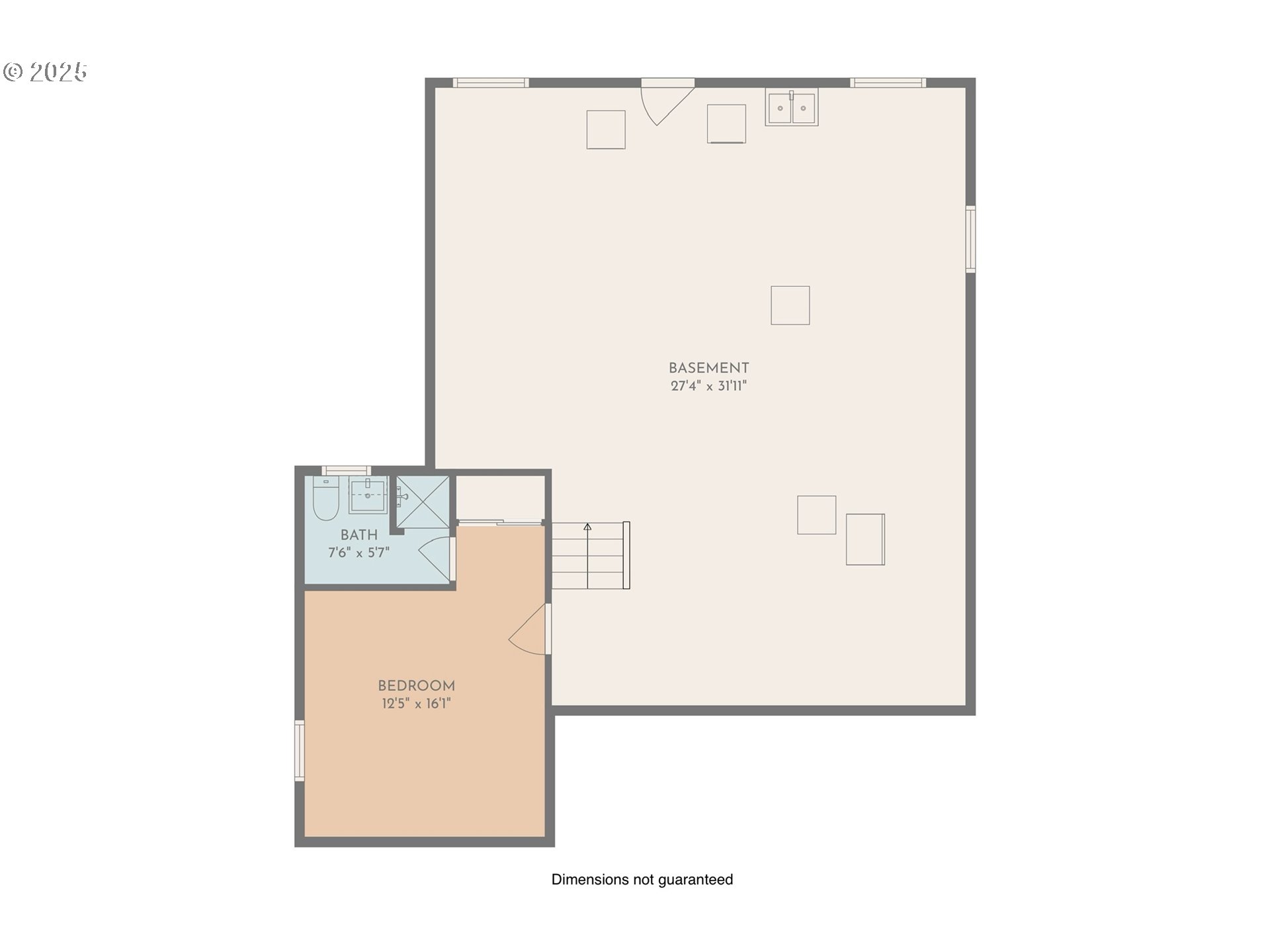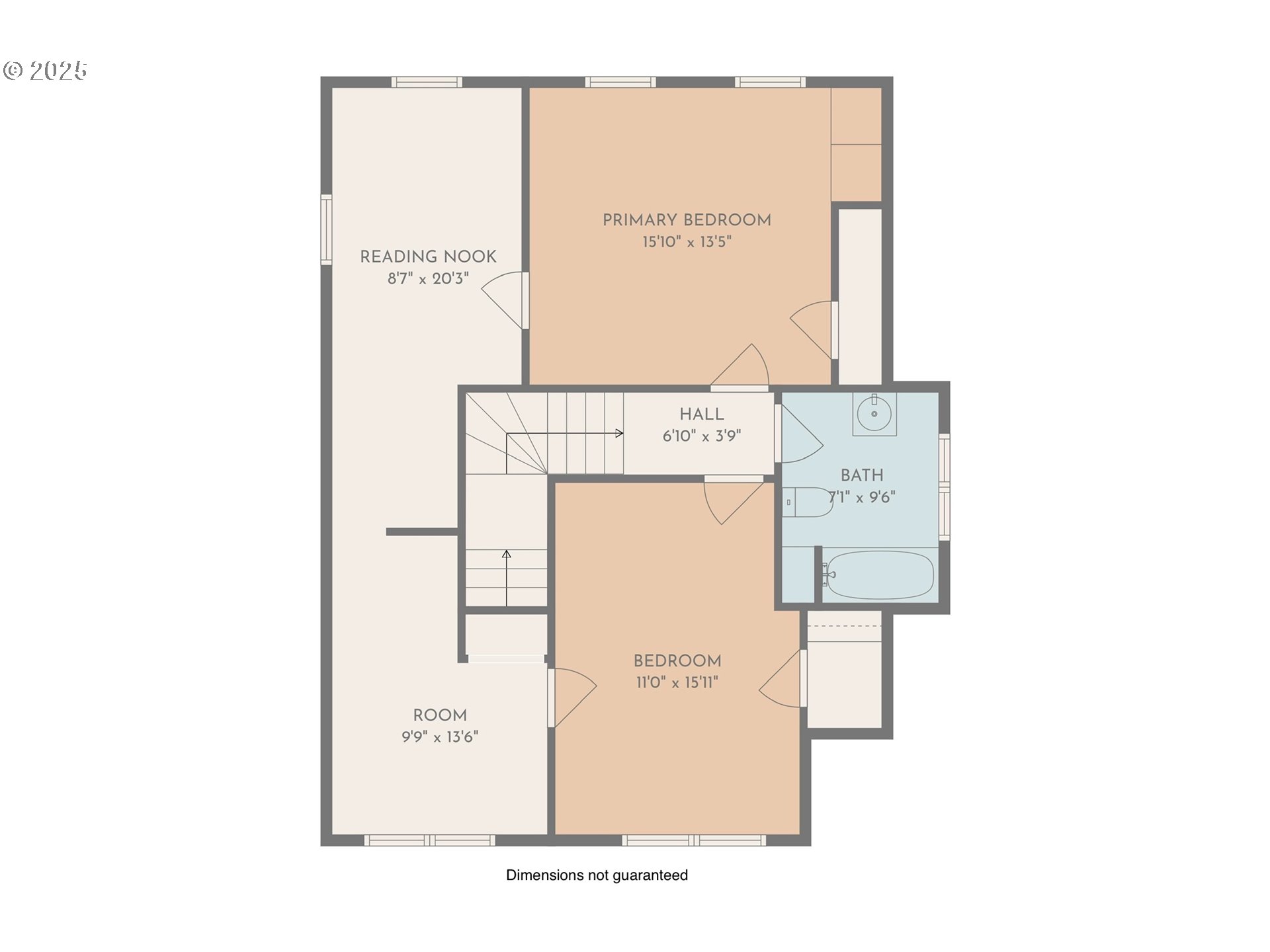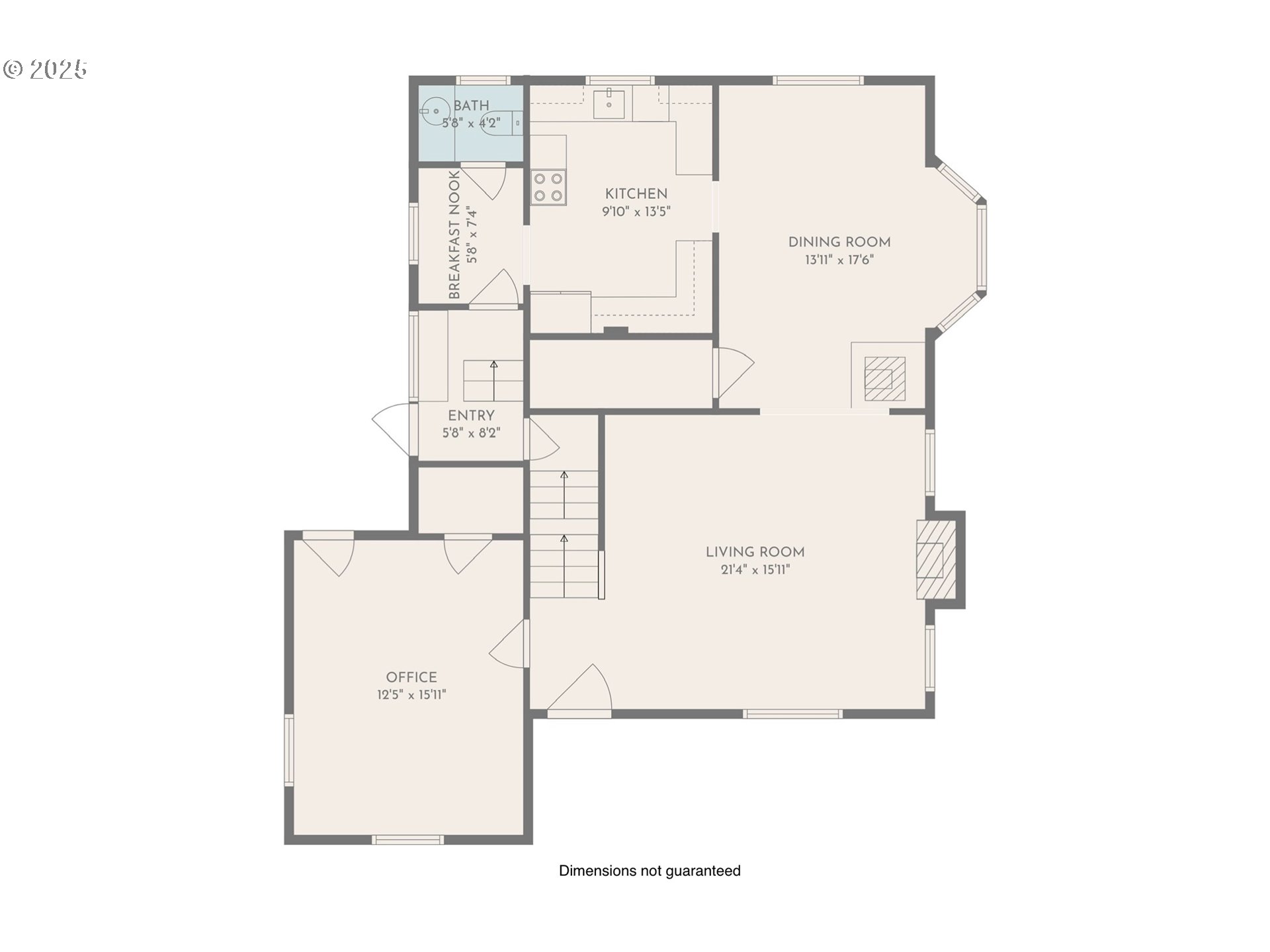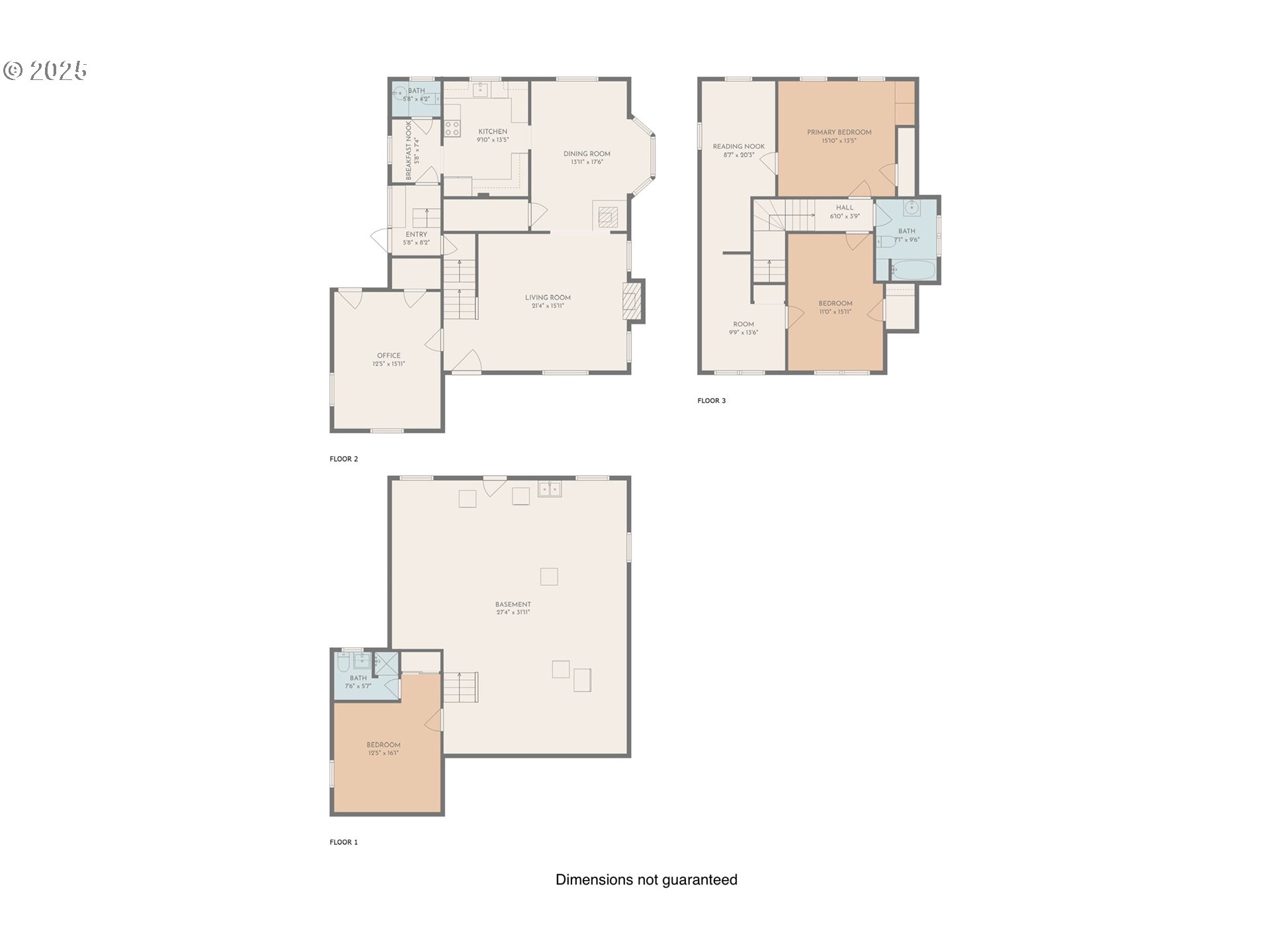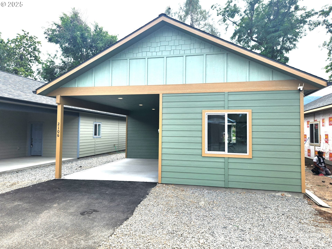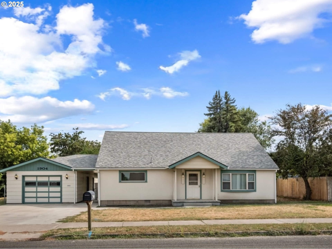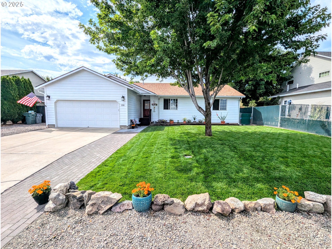1701 1ST ST
LaGrande, 97850
-
4 Bed
-
2.5 Bath
-
3222 SqFt
-
145 DOM
-
Built: 1906
- Status: Active
$365,000
Price cut: $4.9K (07-11-2025)
$365000
Price cut: $4.9K (07-11-2025)
-
4 Bed
-
2.5 Bath
-
3222 SqFt
-
145 DOM
-
Built: 1906
- Status: Active
Love this home?

Krishna Regupathy
Principal Broker
(503) 893-8874Built in 1906, this historic Dutch colonel home designed for one of the Bohnenkamp family members is named in the La Grande Chamber of Commerce publication, La Grande Historic Homes. Original woodwork, including Grecian-styled doorjambs and slender crown molding, accent the 4-bedroom and 2-1/2 bathroom house that also offers charming upgrades, including Mexican tile-floors and granite counters in the kitchen and half-bathroom on the main level. Upstairs, one bedroom offers numerous built-in drawers that hold more items than many dressers and vanities, while the other includes built-ins within its closet. Plus, a wide, carpeted staircase divides hardwood floors that cover each story, blending timeless designs with contemporary comfort. Downstairs, a full-basement including a fourth bedroom with a full-bath attached, an extensive workbench, and ample storage space creates a private living area. And in the back of the home, a covered patio offers both sunlight and privacy for morning coffee, lunches, or other gatherings. Make your appointment to see this home!
Listing Provided Courtesy of Anna Goodman, Eagle Cap Realty, Inc
General Information
-
401555333
-
SingleFamilyResidence
-
145 DOM
-
4
-
3484.8 SqFt
-
2.5
-
3222
-
1906
-
LG-R2
-
Union
-
2225
-
Central 7/10
-
La Grande
-
La Grande
-
Residential
-
SingleFamilyResidence
-
03S3806-DD-10500
Listing Provided Courtesy of Anna Goodman, Eagle Cap Realty, Inc
Krishna Realty data last checked: Aug 06, 2025 23:36 | Listing last modified Aug 01, 2025 15:57,
Source:

Download our Mobile app
Residence Information
-
980
-
1121
-
1121
-
3222
-
TAX
-
2101
-
2/Gas
-
4
-
2
-
1
-
2.5
-
Composition
-
1, Carport
-
Stories2,DutchColonial
-
Carport,Driveway
-
3
-
1906
-
No
-
-
VinylSiding
-
ExteriorEntry,FullBasement,PartiallyFinished
-
-
-
ExteriorEntry,FullBa
-
ConcretePerimeter
-
DoublePaneWindows,St
-
Features and Utilities
-
Fireplace
-
Dishwasher, Disposal, FreeStandingRange, FreeStandingRefrigerator, Granite, Tile
-
CeilingFan, ConcreteFloor, Elevator, HardwoodFloors, LaminateFlooring, Laundry, TileFloor, WoodFloors
-
CoveredPatio, Fenced, PublicRoad, Yard
-
WalkinShower
-
WindowUnit
-
Gas
-
Radiant, WoodStove
-
PublicSewer
-
Gas
-
Gas, WoodBurning
Financial
-
2569.52
-
0
-
-
-
-
Cash,Conventional,FHA,USDALoan,VALoan
-
03-14-2025
-
-
No
-
No
Comparable Information
-
-
145
-
145
-
-
Cash,Conventional,FHA,USDALoan,VALoan
-
$389,900
-
$365,000
-
-
Aug 01, 2025 15:57
Schools
Map
Listing courtesy of Eagle Cap Realty, Inc.
 The content relating to real estate for sale on this site comes in part from the IDX program of the RMLS of Portland, Oregon.
Real Estate listings held by brokerage firms other than this firm are marked with the RMLS logo, and
detailed information about these properties include the name of the listing's broker.
Listing content is copyright © 2019 RMLS of Portland, Oregon.
All information provided is deemed reliable but is not guaranteed and should be independently verified.
Krishna Realty data last checked: Aug 06, 2025 23:36 | Listing last modified Aug 01, 2025 15:57.
Some properties which appear for sale on this web site may subsequently have sold or may no longer be available.
The content relating to real estate for sale on this site comes in part from the IDX program of the RMLS of Portland, Oregon.
Real Estate listings held by brokerage firms other than this firm are marked with the RMLS logo, and
detailed information about these properties include the name of the listing's broker.
Listing content is copyright © 2019 RMLS of Portland, Oregon.
All information provided is deemed reliable but is not guaranteed and should be independently verified.
Krishna Realty data last checked: Aug 06, 2025 23:36 | Listing last modified Aug 01, 2025 15:57.
Some properties which appear for sale on this web site may subsequently have sold or may no longer be available.
Love this home?

Krishna Regupathy
Principal Broker
(503) 893-8874Built in 1906, this historic Dutch colonel home designed for one of the Bohnenkamp family members is named in the La Grande Chamber of Commerce publication, La Grande Historic Homes. Original woodwork, including Grecian-styled doorjambs and slender crown molding, accent the 4-bedroom and 2-1/2 bathroom house that also offers charming upgrades, including Mexican tile-floors and granite counters in the kitchen and half-bathroom on the main level. Upstairs, one bedroom offers numerous built-in drawers that hold more items than many dressers and vanities, while the other includes built-ins within its closet. Plus, a wide, carpeted staircase divides hardwood floors that cover each story, blending timeless designs with contemporary comfort. Downstairs, a full-basement including a fourth bedroom with a full-bath attached, an extensive workbench, and ample storage space creates a private living area. And in the back of the home, a covered patio offers both sunlight and privacy for morning coffee, lunches, or other gatherings. Make your appointment to see this home!
