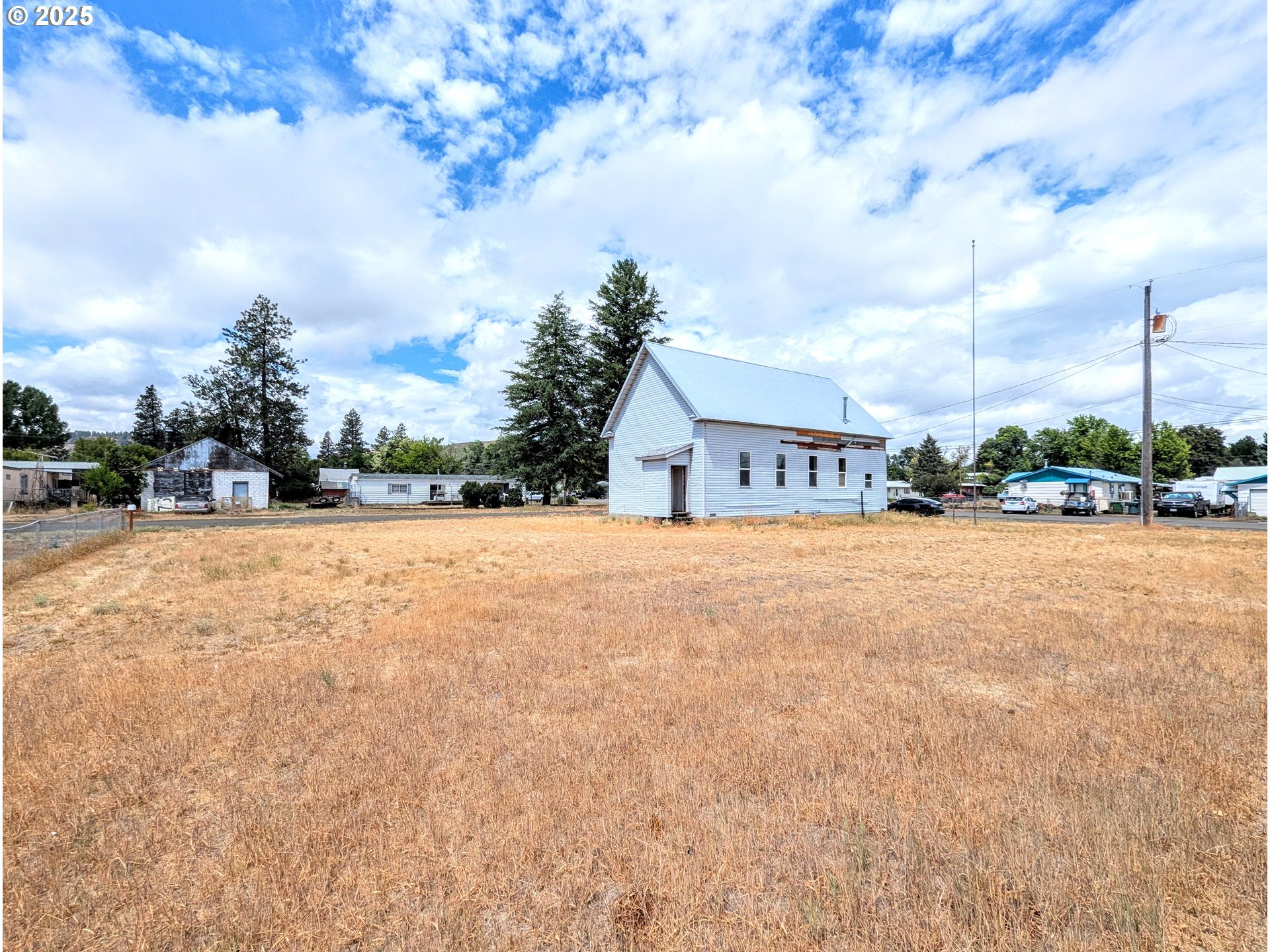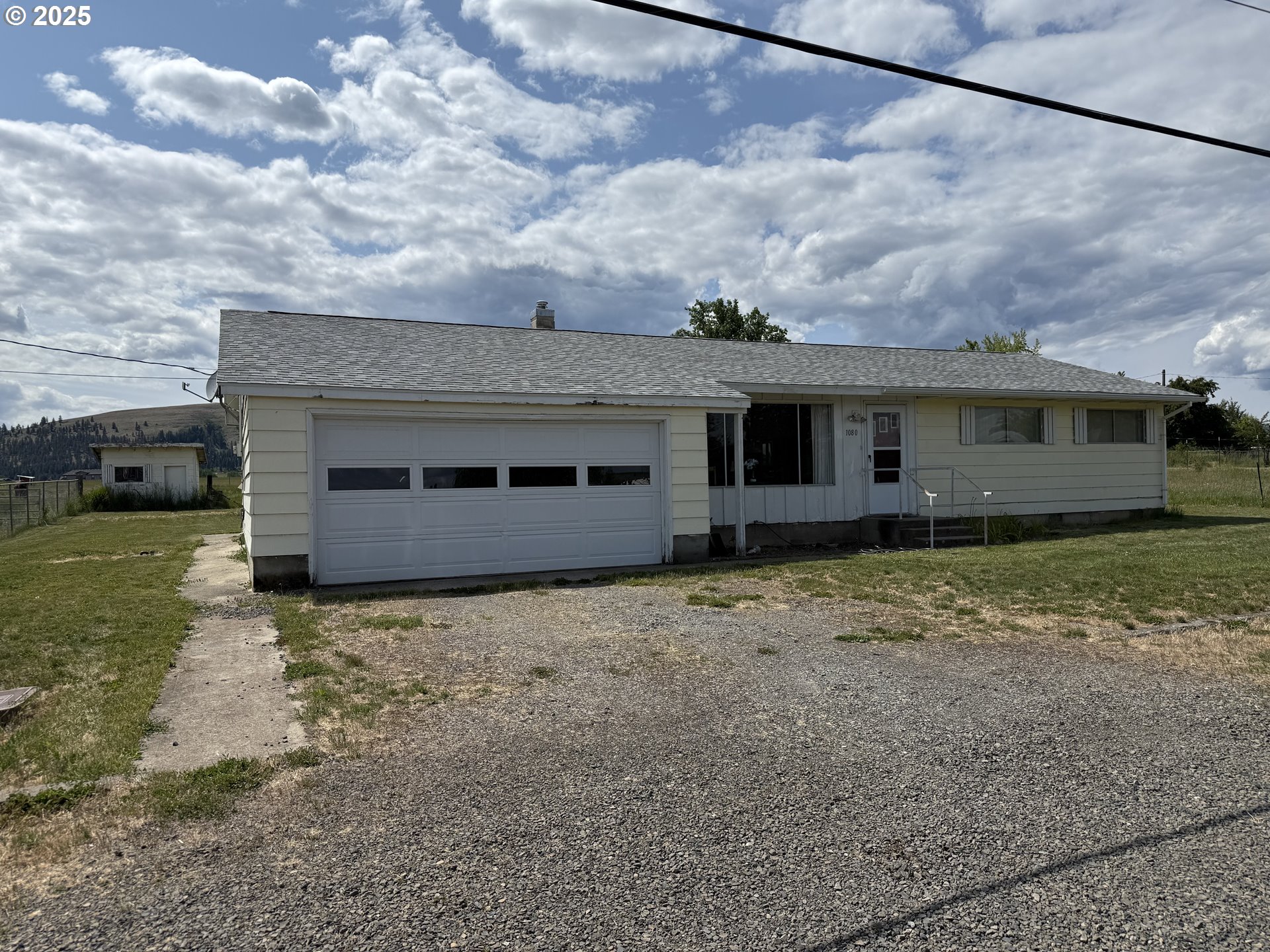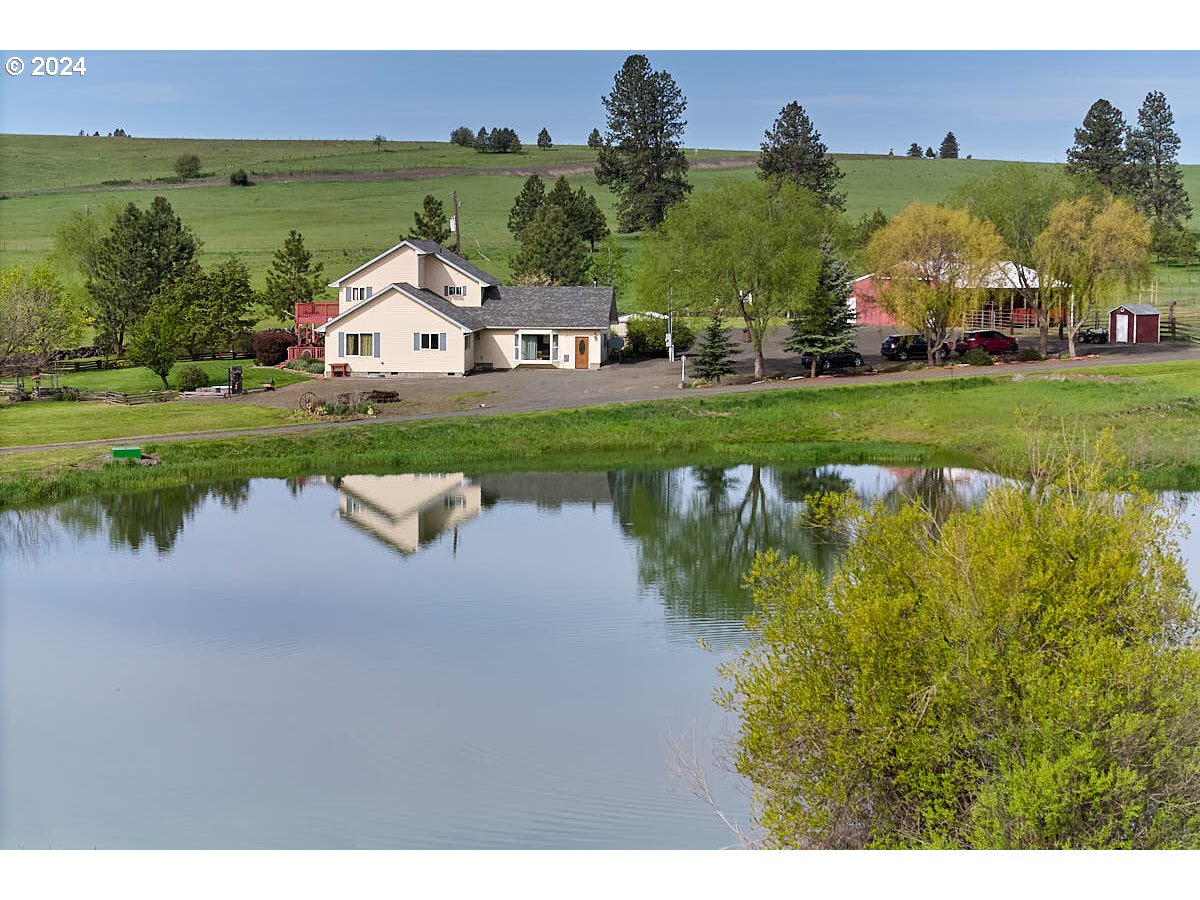$449000
Price cut: $10K (04-16-2025)
-
4 Bed
-
3 Bath
-
3204 SqFt
-
83 DOM
-
Built: 1909
- Status: Off Market
Love this home?

Krishna Regupathy
Principal Broker
(503) 893-8874The elegant 1909 Victorian in Elgin, Oregon offers long standing care that shows from the quality cedar siding to the quality composition roof. Much cares has been given to the gingerbread trim, the original front yard fencing to the interior stained glass and transoms. Very gracious large rooms include the formal entry to the living room that is adjacent to a large formal dining room that was once a bedroom on the main. A full bathroom on the main then off to a large, customized gourmet kitchen with gas range, custom cabinetry, eat island an airy dining area. A pantry for storage plus a west facing sunroom and a large south facing sunroom convenient for pets or growing your favorite plants both with exterior entrance. At the back of the home is a good-sized laundry room that exits to a private deck to a building that is wired for a hot tub or your use plus onto a garden shed. Back in the home up a stunning staircase 4 bedrooms and 2 bathrooms with additional plumbing for another bathroom to create a bedroom suite. If you have thought of a VRBO or just plain quality lifestyle than this, is it. Near town where a vibrant theatre, park and tour train exists. Imagine a quiet lifestyle with good schools, clinic and civic care. Just a short drive to the Wallowa Valley or fishing and hunting in the Blue Mountains. The home has newer HVAC, a gas freestanding heat stove, updated wiring, all new copper plumbing and more. Please verify your use in this Residential/Commercial Zone. It is ready to look at so call right now for your appointment.
Listing Provided Courtesy of Patricia Glaze, Blue Summit Realty Group
General Information
-
284225123
-
SingleFamilyResidence
-
83 DOM
-
4
-
0.39 acres
-
3
-
3204
-
1909
-
-
Union
-
18968
-
Stella Mayfield 4/10
-
Elgin 3/10
-
Elgin 3/10
-
Residential
-
SingleFamilyResidence
-
01N3915-DA-00301
Listing Provided Courtesy of Patricia Glaze, Blue Summit Realty Group
Krishna Realty data last checked: Jul 26, 2025 08:21 | Listing last modified Apr 16, 2025 17:39,
Source:

Download our Mobile app
Similar Properties
Download our Mobile app




