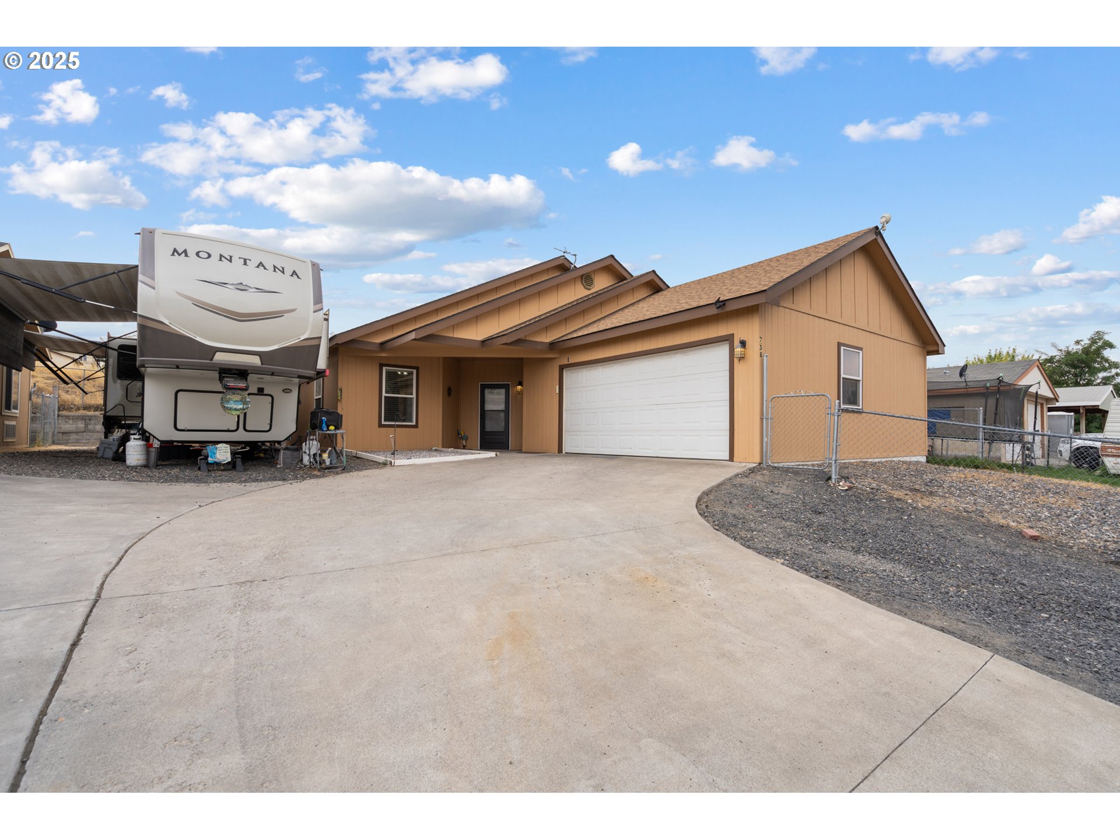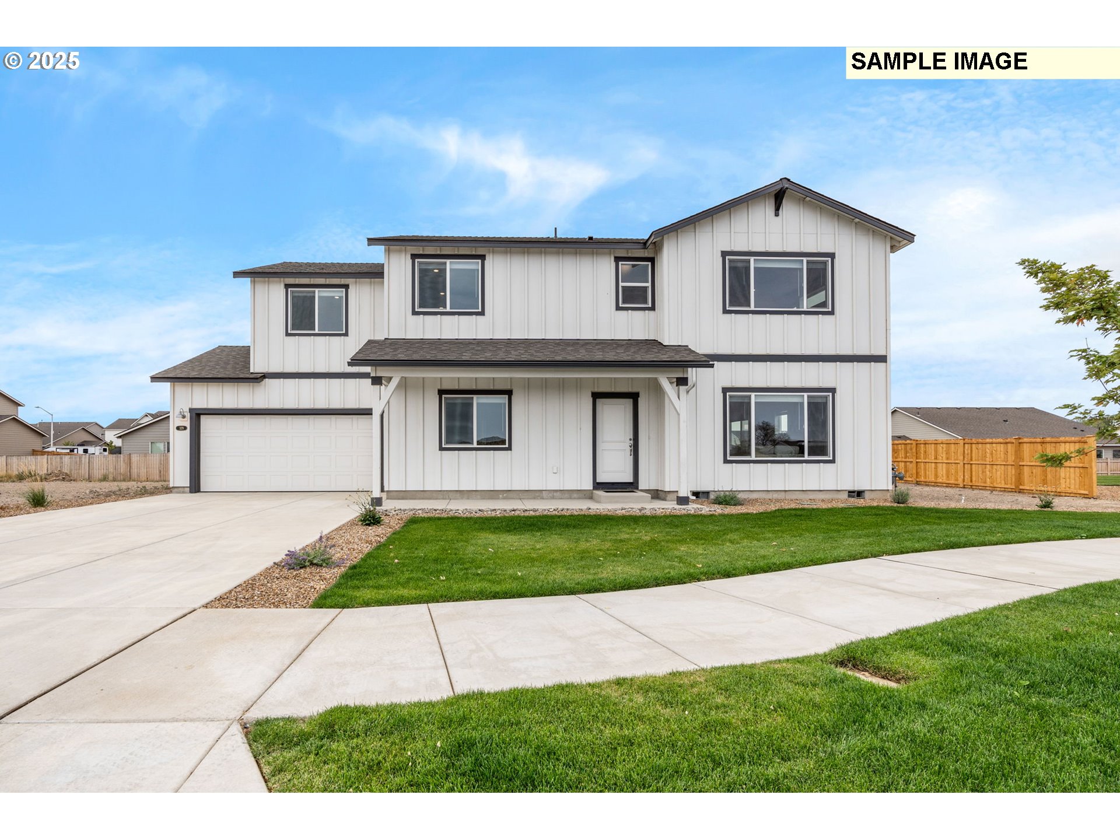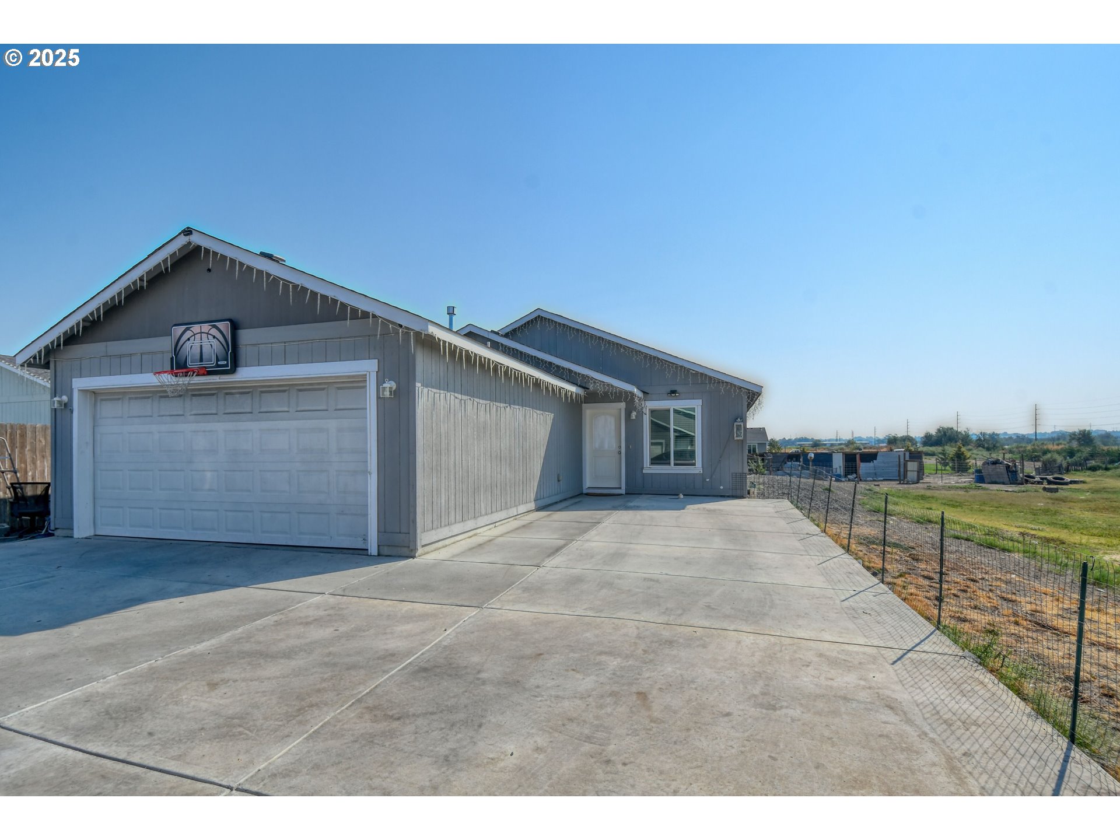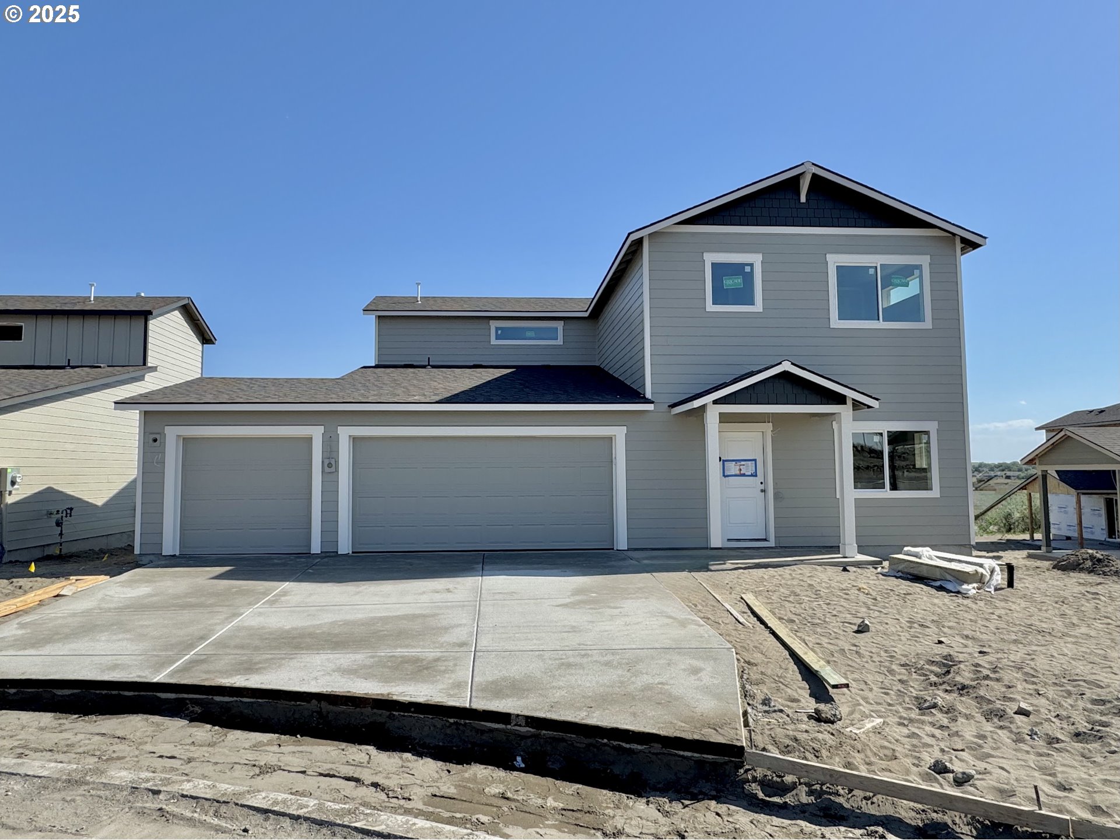911 SW JOSEPH AVE
Hermiston, 97838
-
3 Bed
-
2 Bath
-
1866 SqFt
-
43 DOM
-
Built: 2002
- Status: Pending
$399,900
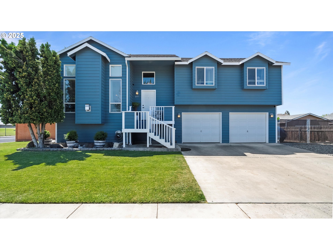
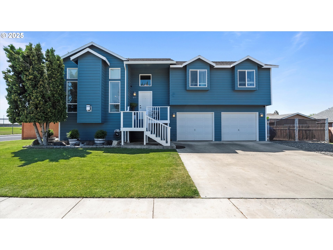
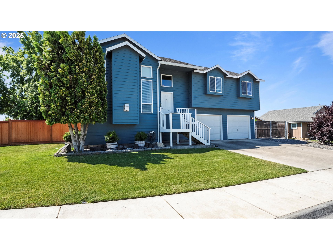
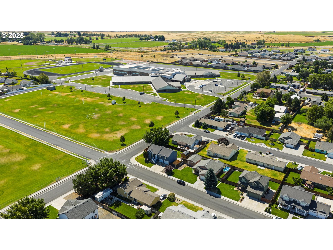
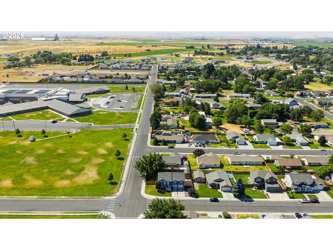
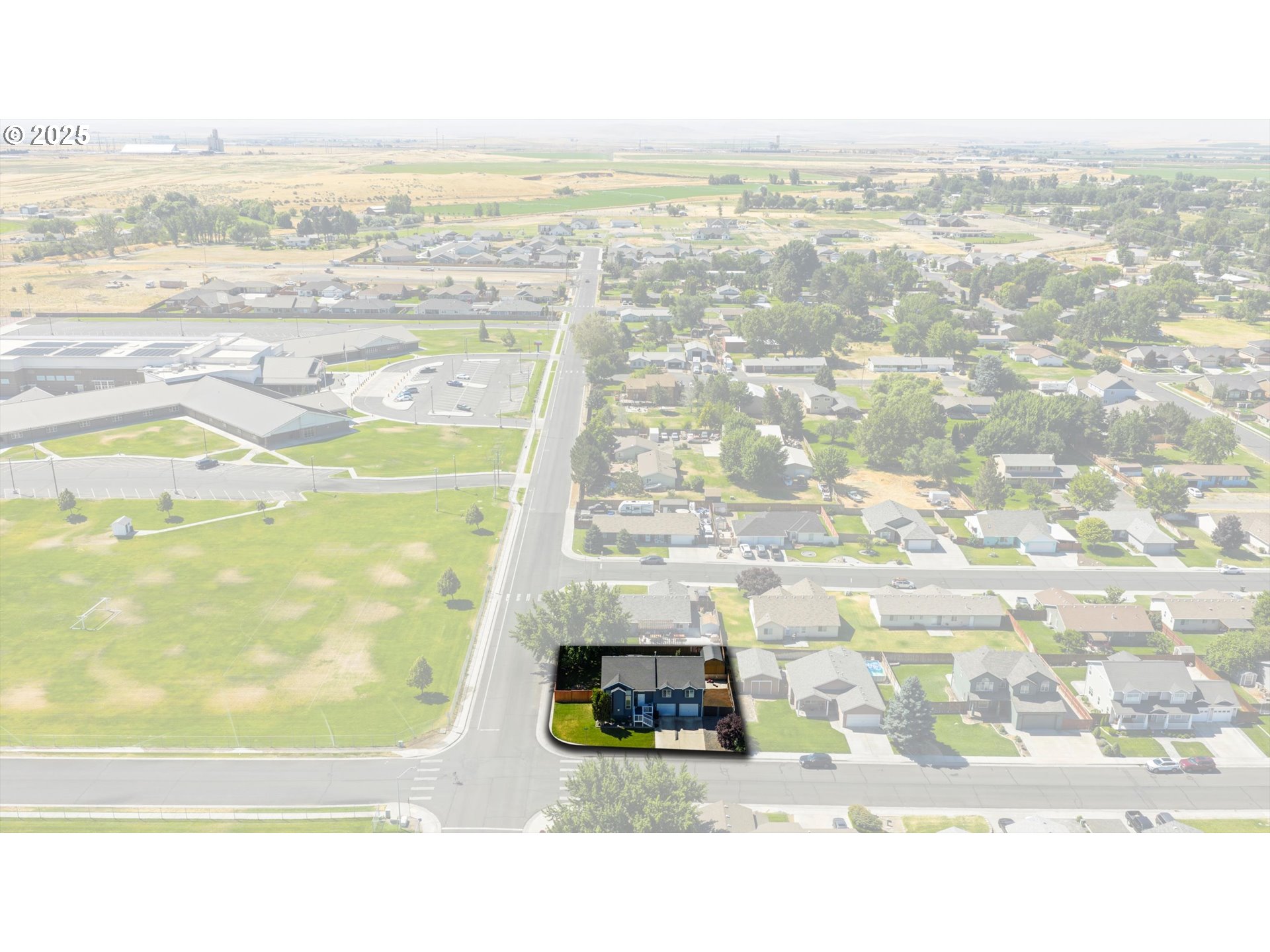
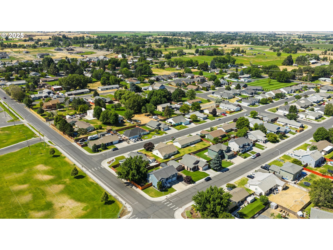
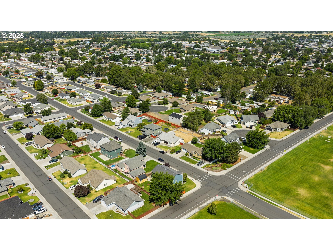
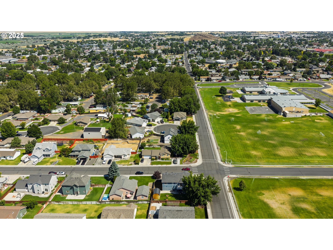
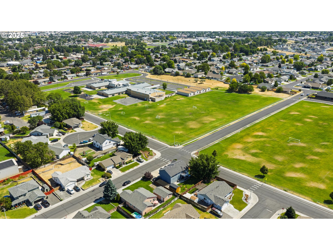
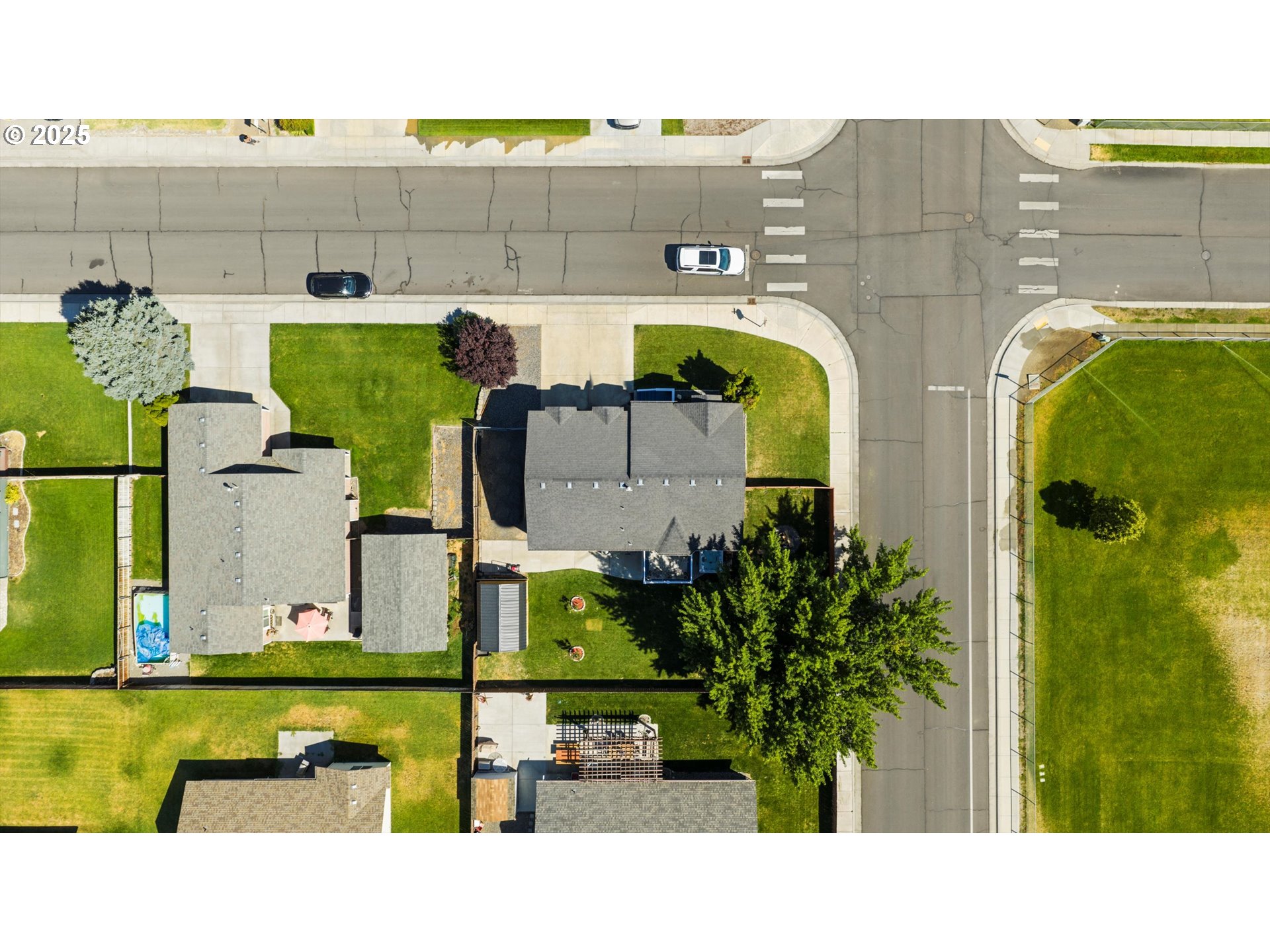
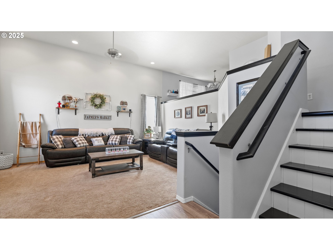
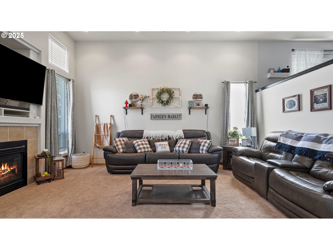
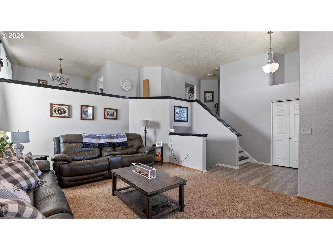
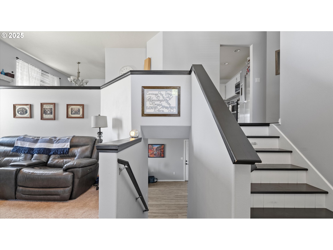
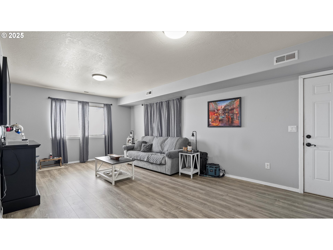
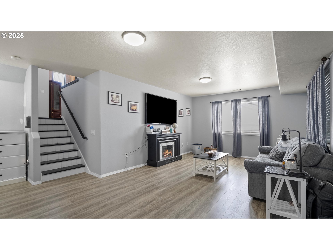
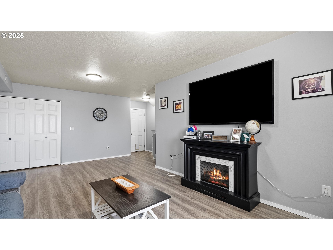
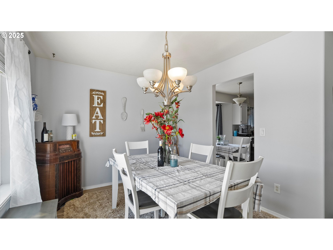
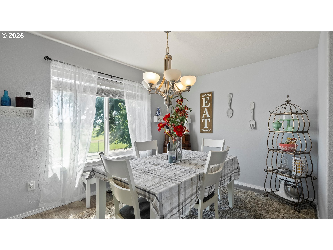
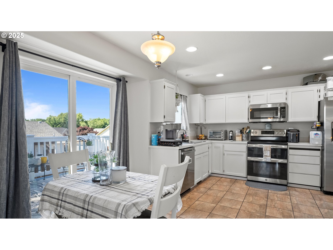
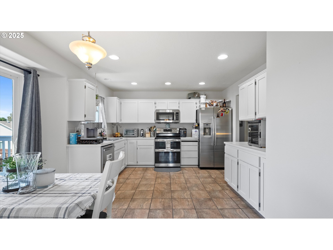
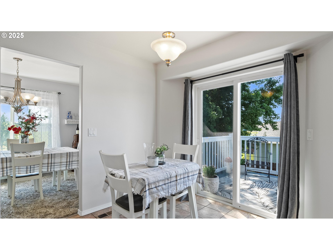
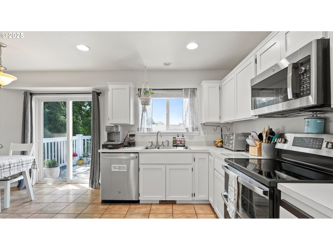
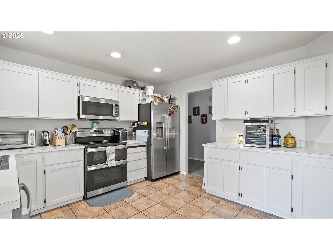
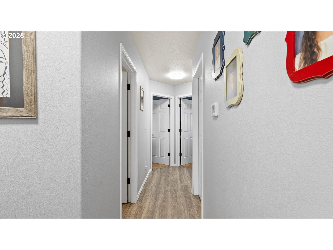
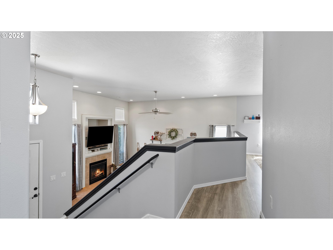
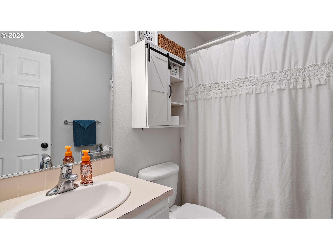
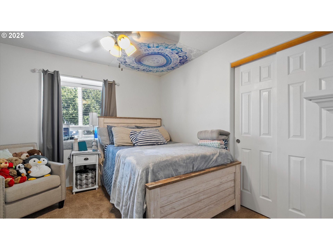
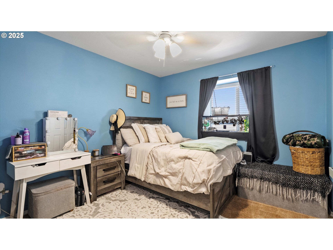
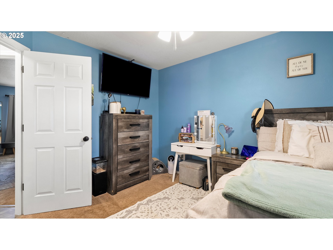
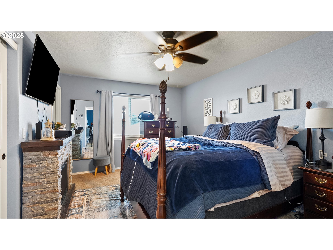
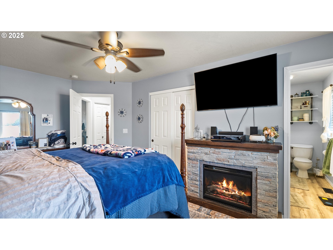
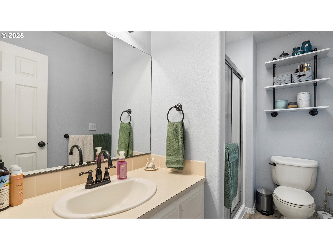
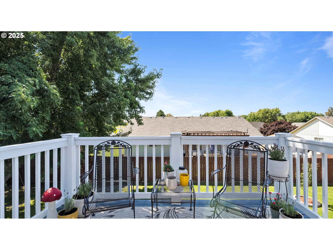
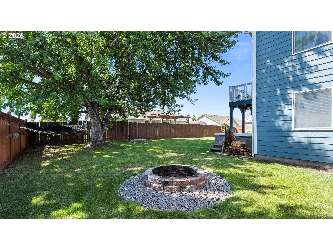
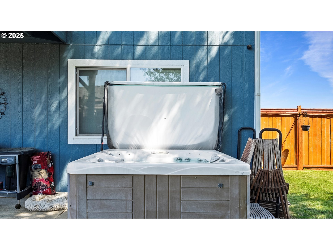
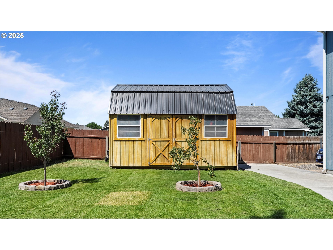
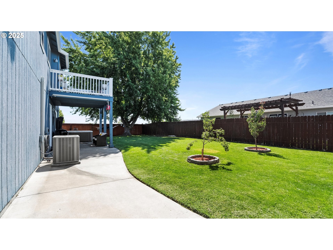
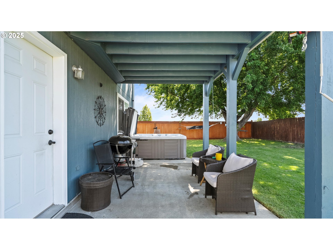
$399900
-
3 Bed
-
2 Bath
-
1866 SqFt
-
43 DOM
-
Built: 2002
- Status: Pending
Love this home?

Krishna Regupathy
Principal Broker
(503) 893-8874LOCATION, LOCATION, LOCATION!!!With over 1,800 sq ft of thoughtfully designed living space, this well-maintained home is perfectly positioned close to Armand Larive Middle and Desert View Elementary. Featuring a flexible multi-level layout, fresh paint, brand-new flooring through most of the home, and a new HVAC system installed in 2024, it blends comfort and updates with functionality.A full home inspection report has been completed for your peace of mind and is available for review.Enjoy upgraded features throughout, including fans in all bedrooms, optional color-changing Bluetooth fan light fixtures in both bathrooms, and waterproof vinyl plank flooring in the primary bathroom, hallway, dining room, front foyer, and lower-level family/den room. The kitchen has also had a recent refresh, and the home includes a new water heater installed in November 2024, adding even more value and efficiency.The mid-level offers a spacious and inviting living room, while the upper level includes all bedrooms positioned for privacy. Downstairs, the second living area or den provides a perfect space for a home office, playroom, or cozy movie night.Outside, the fully fenced backyard is ideal for entertaining or relaxing, featuring a fire pit, hot tub, and a balcony off the kitchen—perfect for morning coffee or evening reading. The yard has been extended to maximize outdoor space and now includes a tree swing for kids, creating a fun and functional environment. A large hickory storage shed offers even more room for tools and seasonal storage.With thoughtful updates, flexible living spaces, and an unbeatable location, this home is ready to welcome its next chapter. Schedule your showing today!
Listing Provided Courtesy of Sierra Webb, MORE Realty
General Information
-
647487581
-
SingleFamilyResidence
-
43 DOM
-
3
-
7840.8 SqFt
-
2
-
1866
-
2002
-
-
Umatilla
-
157876
-
Desert View 5/10
-
Armand Larive 6/10
-
Hermiston
-
Residential
-
SingleFamilyResidence
-
LOT 24 SHEA MEADOWS PHASE 2 PLAT OF
Listing Provided Courtesy of Sierra Webb, MORE Realty
Krishna Realty data last checked: Aug 30, 2025 22:15 | Listing last modified Aug 29, 2025 00:26,
Source:

Download our Mobile app
Residence Information
-
0
-
1866
-
0
-
1866
-
county
-
1866
-
-
3
-
2
-
0
-
2
-
Shingle
-
2, Attached
-
TriLevel
-
-
3
-
2002
-
No
-
-
LapSiding
-
-
RVParking,RVBoatStorage
-
-
-
ConcretePerimeter
-
VinylFrames
-
Features and Utilities
-
-
Dishwasher, Disposal, FreeStandingRange, FreeStandingRefrigerator, Microwave
-
HighCeilings, LaminateFlooring
-
FirePit, FreeStandingHotTub, RVParking, RVBoatStorage, Yard
-
-
HeatPump
-
Gas
-
ForcedAir
-
PublicSewer
-
Gas
-
Electricity
Financial
-
4416.03
-
0
-
-
-
-
Cash,Conventional,FHA,USDALoan,VALoan
-
07-14-2025
-
-
No
-
No
Comparable Information
-
08-26-2025
-
43
-
43
-
-
Cash,Conventional,FHA,USDALoan,VALoan
-
$399,900
-
$399,900
-
-
Aug 29, 2025 00:26
Schools
Map
Listing courtesy of MORE Realty.
 The content relating to real estate for sale on this site comes in part from the IDX program of the RMLS of Portland, Oregon.
Real Estate listings held by brokerage firms other than this firm are marked with the RMLS logo, and
detailed information about these properties include the name of the listing's broker.
Listing content is copyright © 2019 RMLS of Portland, Oregon.
All information provided is deemed reliable but is not guaranteed and should be independently verified.
Krishna Realty data last checked: Aug 30, 2025 22:15 | Listing last modified Aug 29, 2025 00:26.
Some properties which appear for sale on this web site may subsequently have sold or may no longer be available.
The content relating to real estate for sale on this site comes in part from the IDX program of the RMLS of Portland, Oregon.
Real Estate listings held by brokerage firms other than this firm are marked with the RMLS logo, and
detailed information about these properties include the name of the listing's broker.
Listing content is copyright © 2019 RMLS of Portland, Oregon.
All information provided is deemed reliable but is not guaranteed and should be independently verified.
Krishna Realty data last checked: Aug 30, 2025 22:15 | Listing last modified Aug 29, 2025 00:26.
Some properties which appear for sale on this web site may subsequently have sold or may no longer be available.
Love this home?

Krishna Regupathy
Principal Broker
(503) 893-8874LOCATION, LOCATION, LOCATION!!!With over 1,800 sq ft of thoughtfully designed living space, this well-maintained home is perfectly positioned close to Armand Larive Middle and Desert View Elementary. Featuring a flexible multi-level layout, fresh paint, brand-new flooring through most of the home, and a new HVAC system installed in 2024, it blends comfort and updates with functionality.A full home inspection report has been completed for your peace of mind and is available for review.Enjoy upgraded features throughout, including fans in all bedrooms, optional color-changing Bluetooth fan light fixtures in both bathrooms, and waterproof vinyl plank flooring in the primary bathroom, hallway, dining room, front foyer, and lower-level family/den room. The kitchen has also had a recent refresh, and the home includes a new water heater installed in November 2024, adding even more value and efficiency.The mid-level offers a spacious and inviting living room, while the upper level includes all bedrooms positioned for privacy. Downstairs, the second living area or den provides a perfect space for a home office, playroom, or cozy movie night.Outside, the fully fenced backyard is ideal for entertaining or relaxing, featuring a fire pit, hot tub, and a balcony off the kitchen—perfect for morning coffee or evening reading. The yard has been extended to maximize outdoor space and now includes a tree swing for kids, creating a fun and functional environment. A large hickory storage shed offers even more room for tools and seasonal storage.With thoughtful updates, flexible living spaces, and an unbeatable location, this home is ready to welcome its next chapter. Schedule your showing today!
Similar Properties
Download our Mobile app
