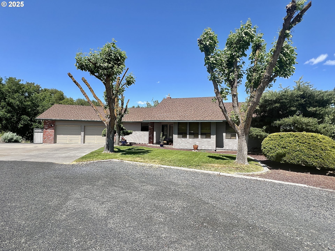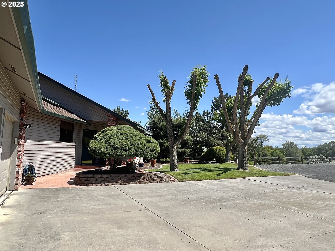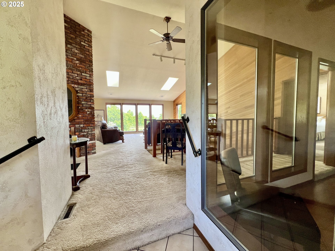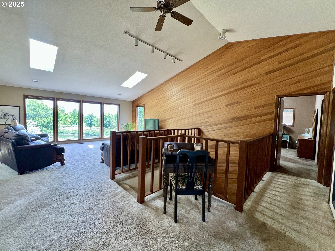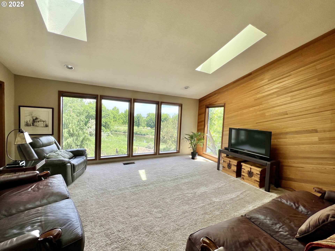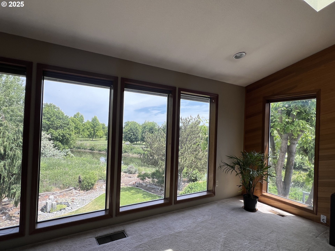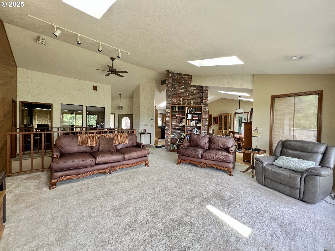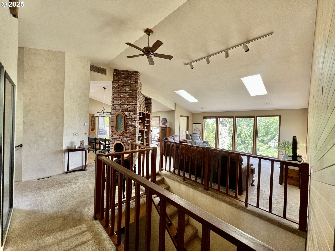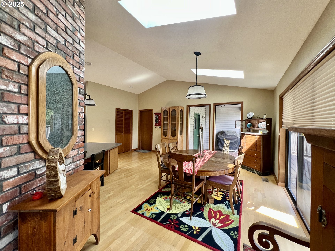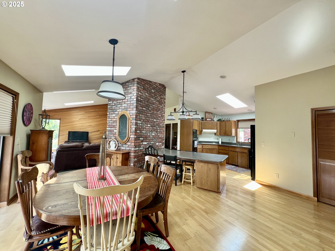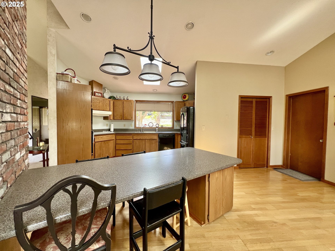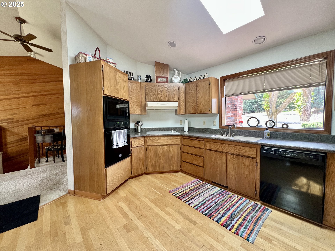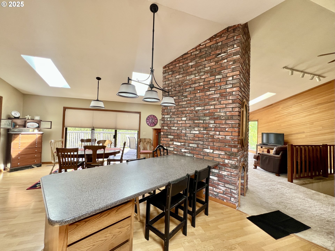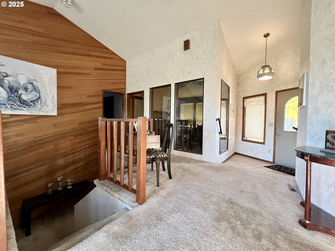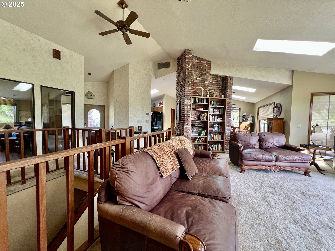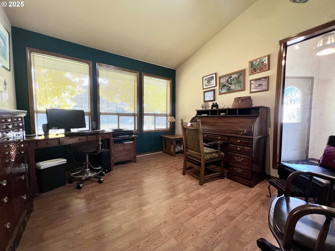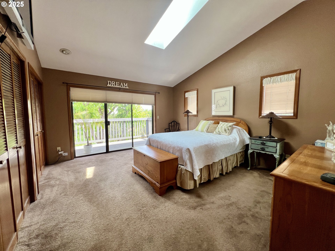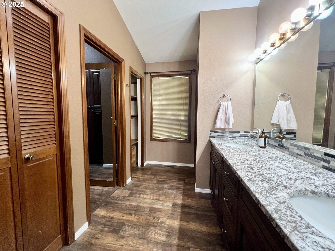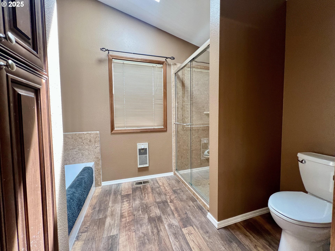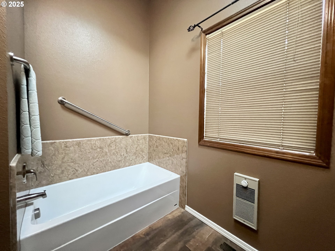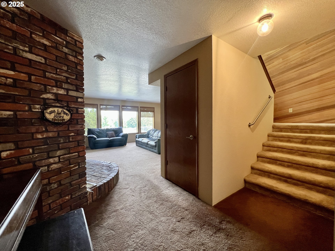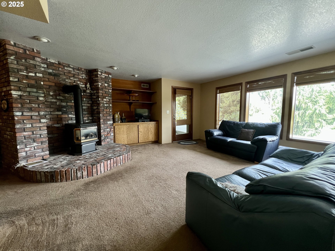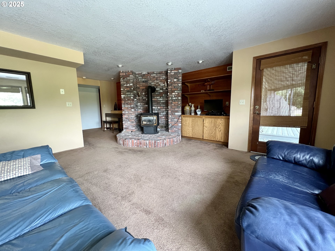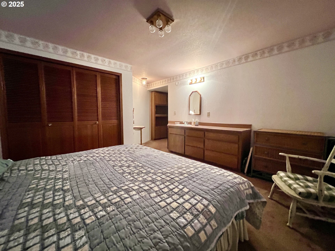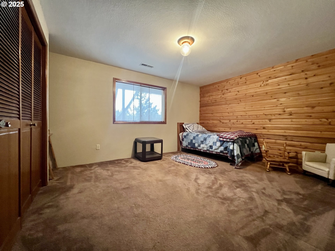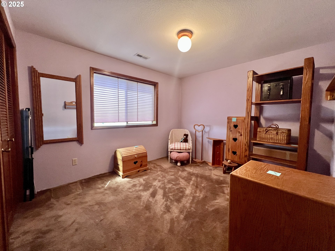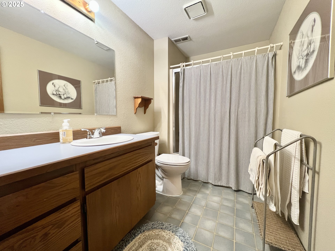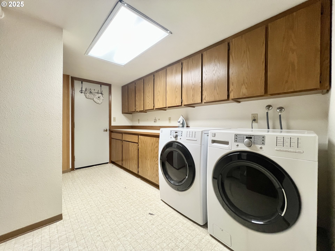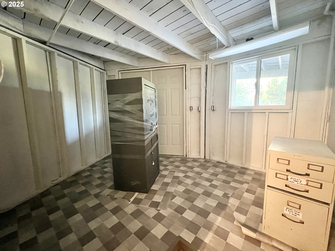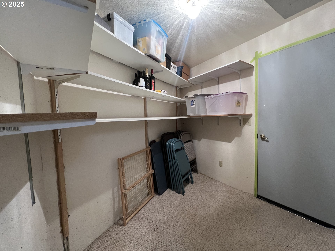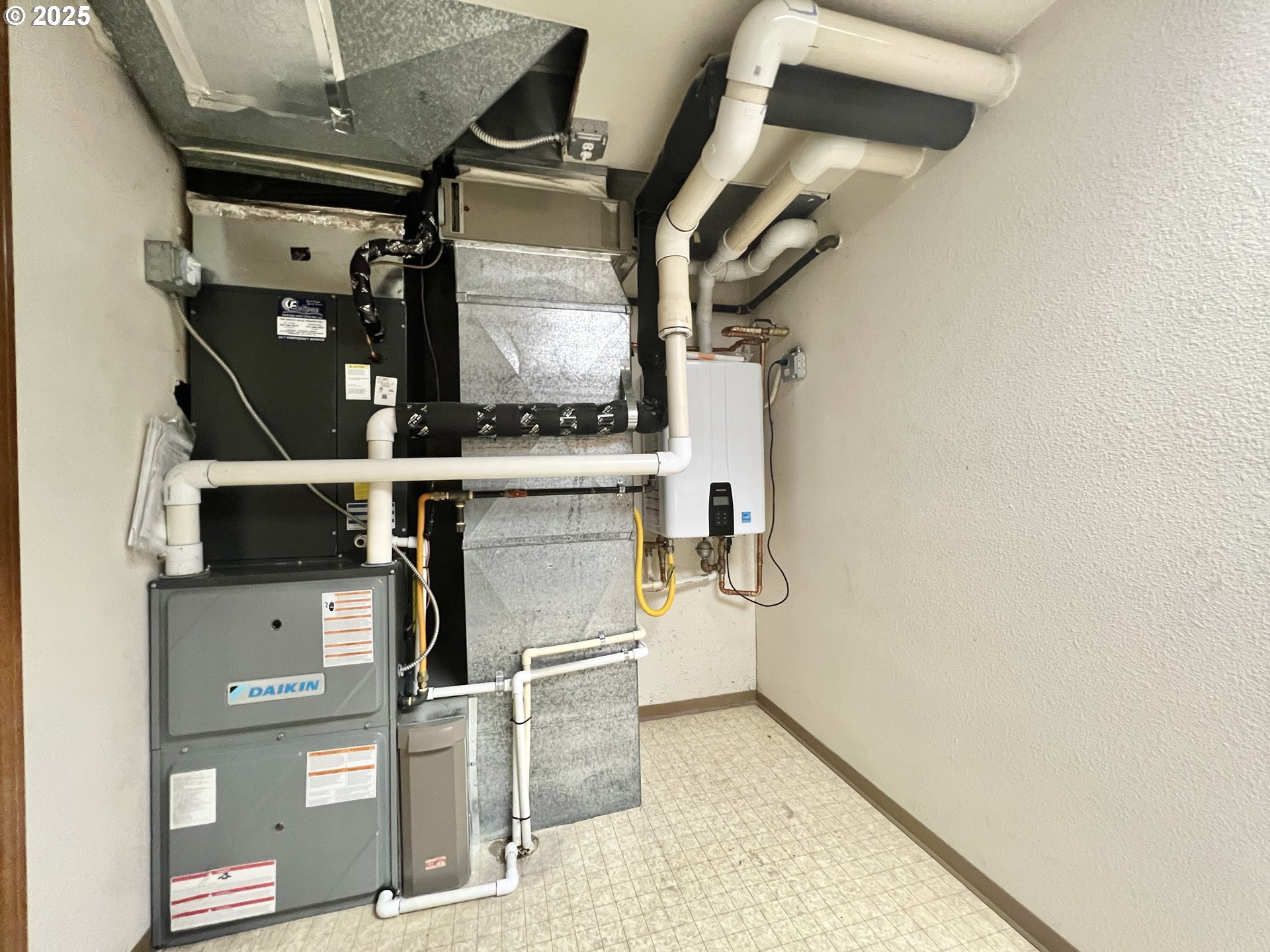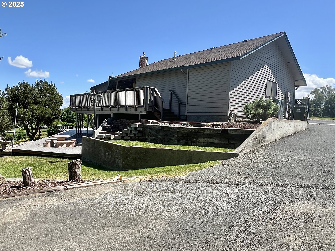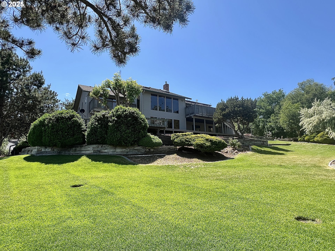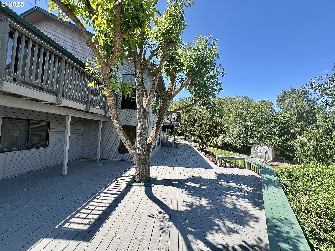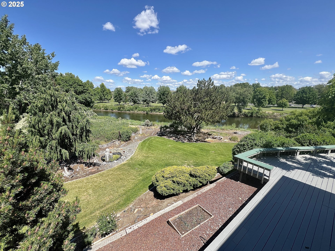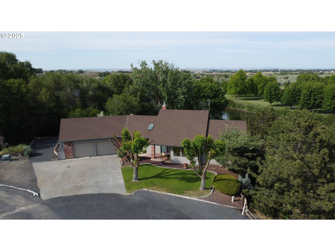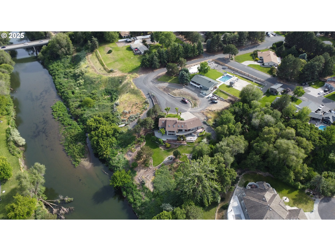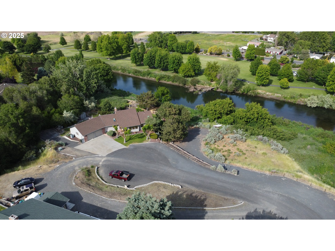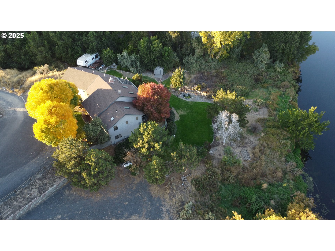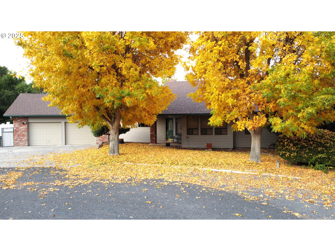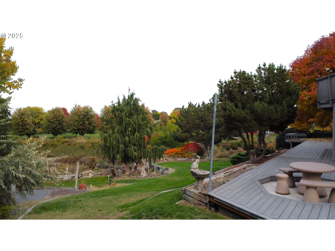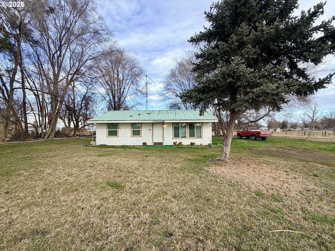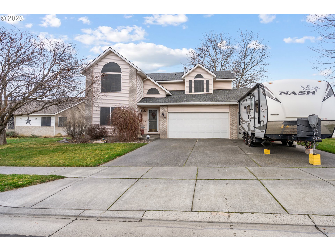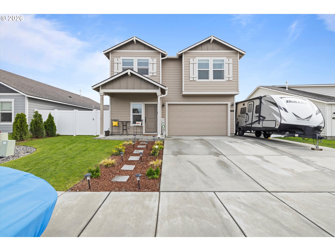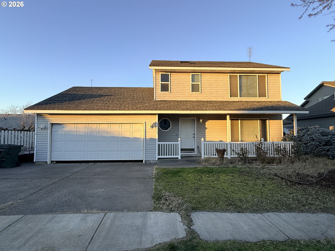$739900
Price cut: $29.1K (07-02-2025)
-
4 Bed
-
2 Bath
-
3326 SqFt
-
122 DOM
-
Built: 1984
- Status: Active
Love this home?

Krishna Regupathy
Principal Broker
(503) 893-8874Custom built home, only 1 owner sitting on 0.91ac! As you step inside, the living room greets you with floor-to-ceiling windows that showcase views across the Umatilla River and Riverfront Park. The double-decker decks along the full backside of the home also take advantage of the views and are great for relaxation or entertaining guests. The main level flows seamlessly between the living room, kitchen, and dining area. A distinctive walk-around brick wall provides a unique space for displaying cherished items and books. The kitchen features Corian countertops, an eating bar, a large pantry, hardwood floors, and an adjacent dining room with sliding doors leading to the upper deck. Next to the living room, is a room you could use as an office, reading nook, or workout room. The primary bedroom offers private deck access, generous closet space, and a spacious bathroom equipped with a double sink vanity, quartz counters, a separate room with a toilet, a walk-in shower, and a soaking tub. The walk-out basement is where you’ll find a family room with a gas fireplace, built-in cabinets and shelving, and a door leading to the lower deck. Three additional bedrooms on this level provide privacy and share a full bath, making it perfect for guests. The laundry room is equipped with cabinets, a storage closet, a furnace, and a tankless water heater. An extra storage room, along with an adjoining space featuring a door to the lower deck, is perfect for seasonal items or outdoor equipment. The oversized 2-car garage is attached with space beside the home for RV or toy parking. Reach out to your favorite Realtor today to arrange a tour of this remarkable property!
Listing Provided Courtesy of Tracy Hunter, eXp Realty, LLC
General Information
-
293070205
-
SingleFamilyResidence
-
122 DOM
-
4
-
0.91 acres
-
2
-
3326
-
1984
-
RR4
-
Umatilla
-
119922
-
Desert View 5/10
-
Armand Larive 6/10
-
Hermiston
-
Residential
-
SingleFamilyResidence
-
4N2808-DD-00800 LOT 8 BLOCK 1 DICKENSON ADDITION
Listing Provided Courtesy of Tracy Hunter, eXp Realty, LLC
Krishna Realty data last checked: Feb 22, 2026 10:50 | Listing last modified Jul 30, 2025 22:29,
Source:

Download our Mobile app
Similar Properties
Download our Mobile app
