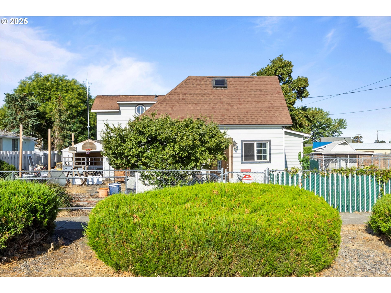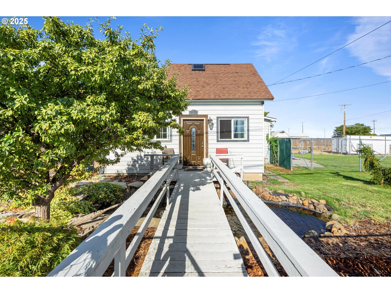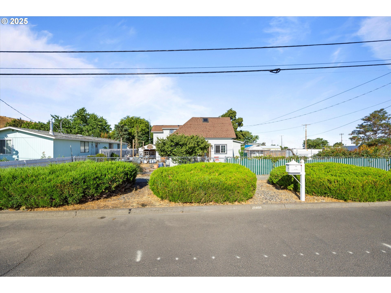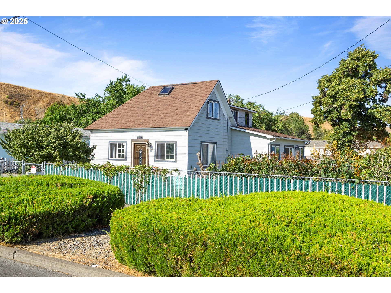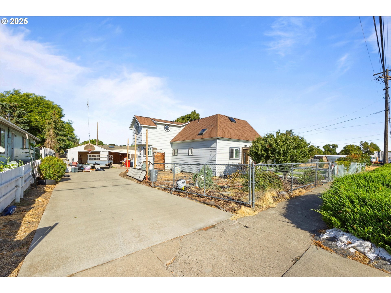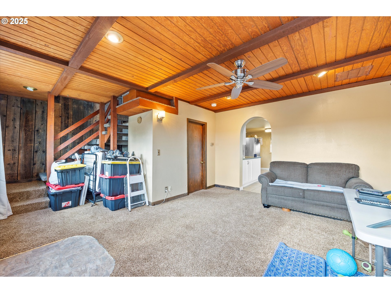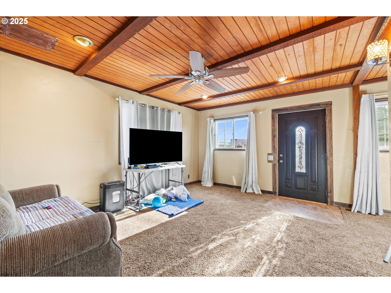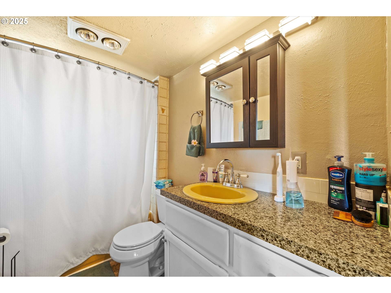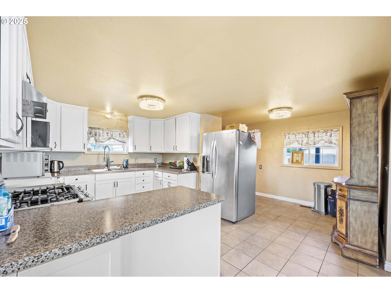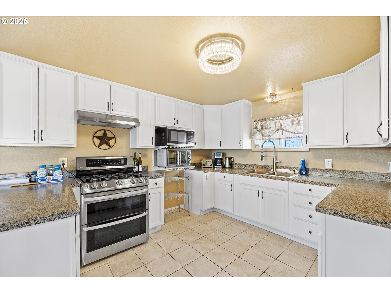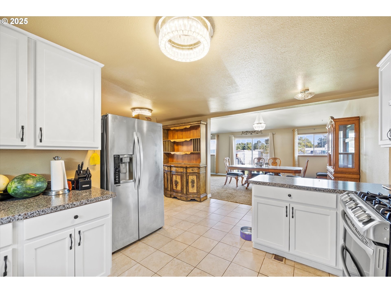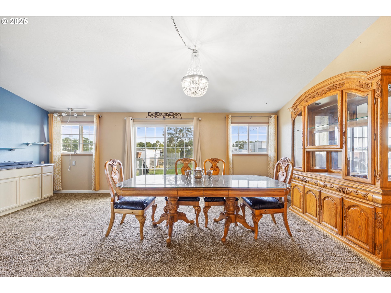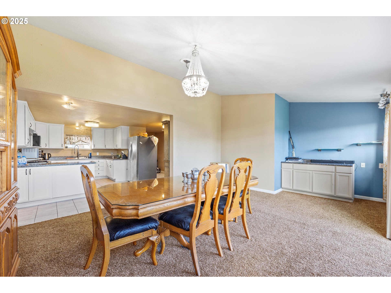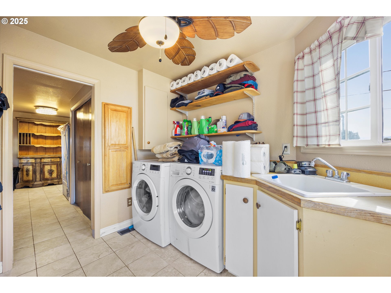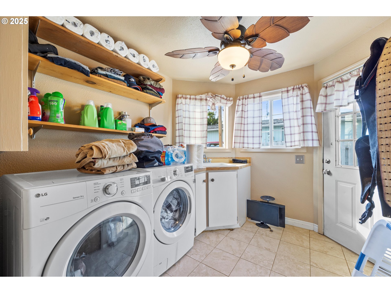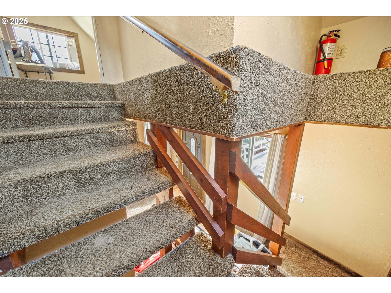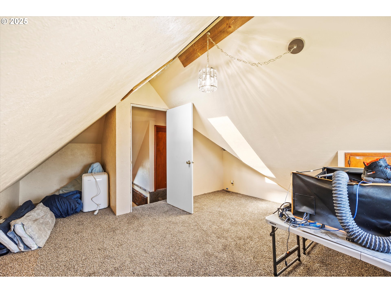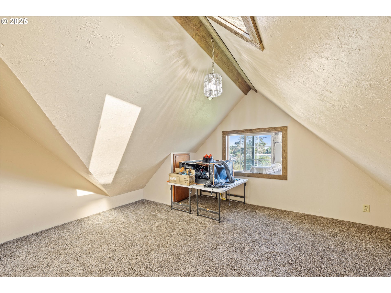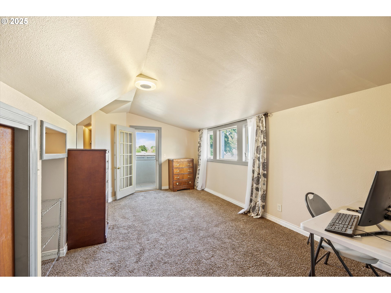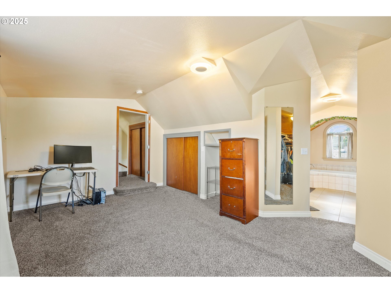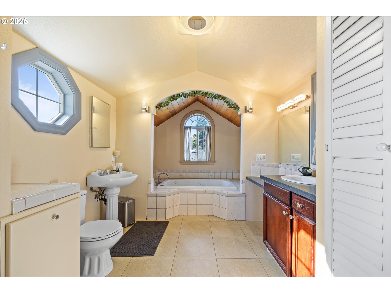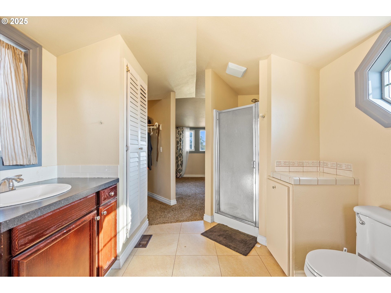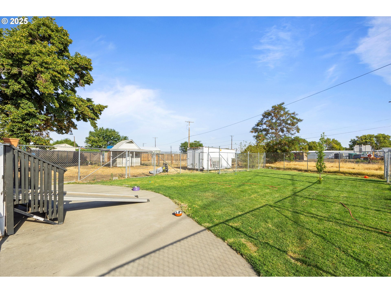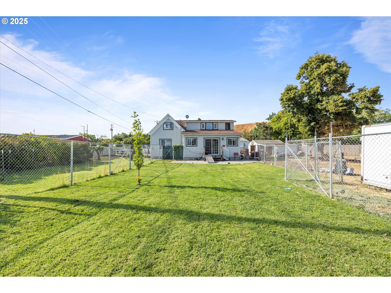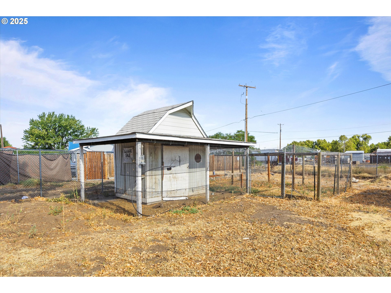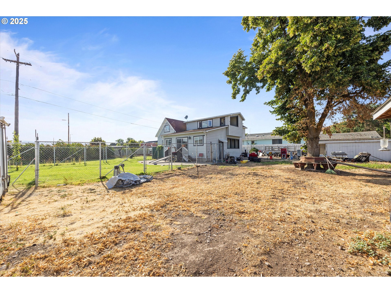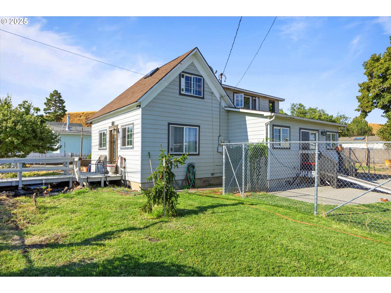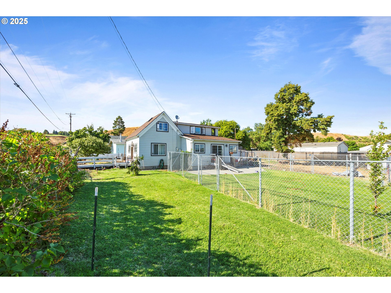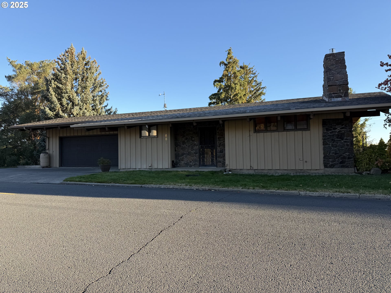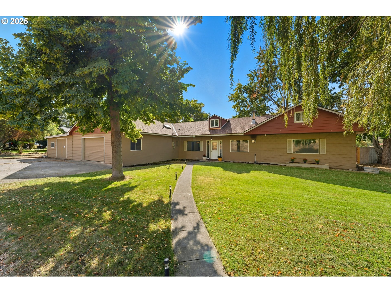$260000
Price cut: $20K (10-15-2025)
-
2 Bed
-
2 Bath
-
1552 SqFt
-
57 DOM
-
Built: 1893
- Status: Active
Love this home?

Krishna Regupathy
Principal Broker
(503) 893-8874Step into timeless charm with this beautifully restored 2-bedroom, 2-bath home built in 1893, offering 1,552 square feet of living space on a spacious and fully fenced 0.35-acre lot. From the moment you arrive, the long driveway provides ample parking for RVs, boats, and other toys, while a one-car detached garage and covered carport add convenience and storage. Accessibility is made easy with a front porch ramp and alley access to the backyard, making this property both practical and welcoming. Inside, the home blends vintage character with modern comfort. The master suite features a walk-in closet, private balcony access, and a relaxing ensuite bathroom complete with a jetted tub and a walk-in shower. The thoughtfully designed mudroom/laundry room has a separate entrance, helping keep the rest of the home clean and organized. In the heart of the home, a spacious kitchen with generous counter space caters to all your culinary needs. The open-concept layout flows seamlessly into a family room and dining area, giving you flexibility to entertain or enjoy more formal dining. A separate living room adds even more space to relax or host guests, making this home as functional as it is full of charm. If you're seeking a unique property with character and room to breathe—far from the standard cookie-cutter floor plans—this one is calling your name.
Listing Provided Courtesy of Shawn Turner, Christianson Realty Group
General Information
-
772525557
-
SingleFamilyResidence
-
57 DOM
-
2
-
0.35 acres
-
2
-
1552
-
1893
-
R3
-
Umatilla
-
112350
-
Gib Olinger
-
Central 2/10
-
McLoughlin 4/10
-
Residential
-
SingleFamilyResidence
-
LOT 34 BLOCK 7 WRIGHTS ADD TO MILTON NORTH ADDITION
Listing Provided Courtesy of Shawn Turner, Christianson Realty Group
Krishna Realty data last checked: Nov 12, 2025 20:34 | Listing last modified Oct 15, 2025 11:16,
Source:

Download our Mobile app
Similar Properties
Download our Mobile app
