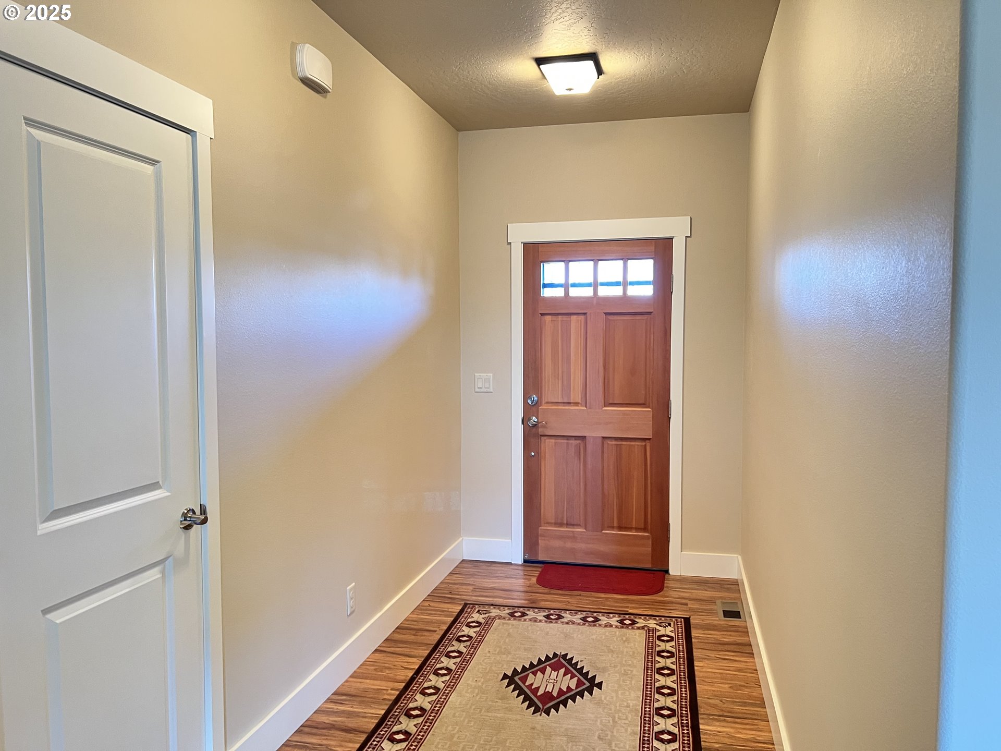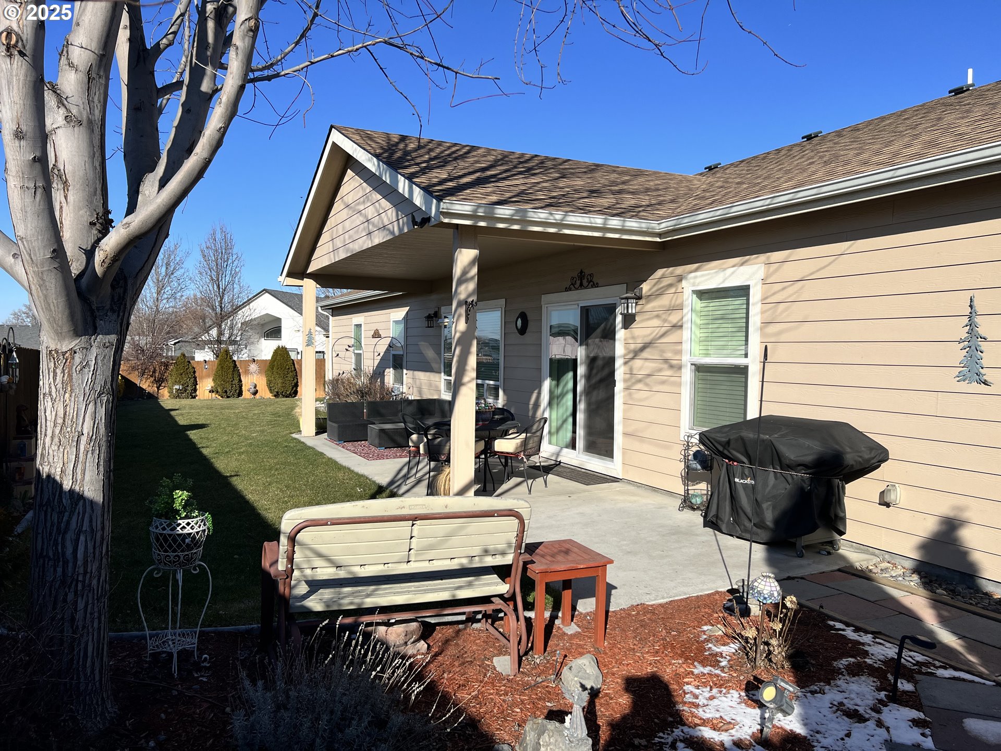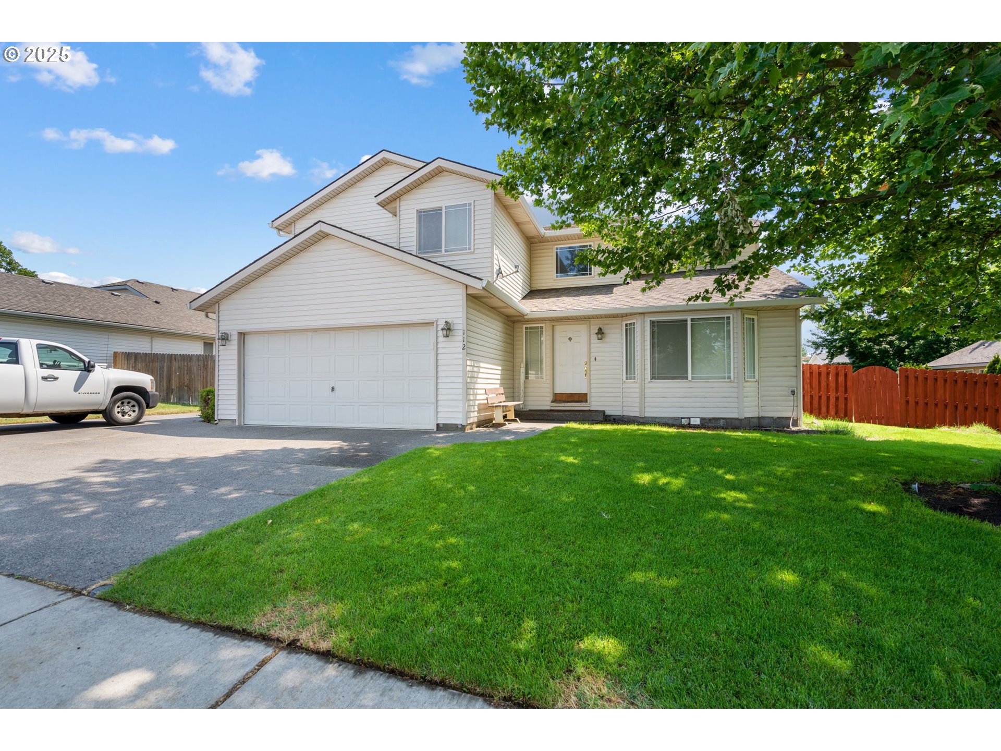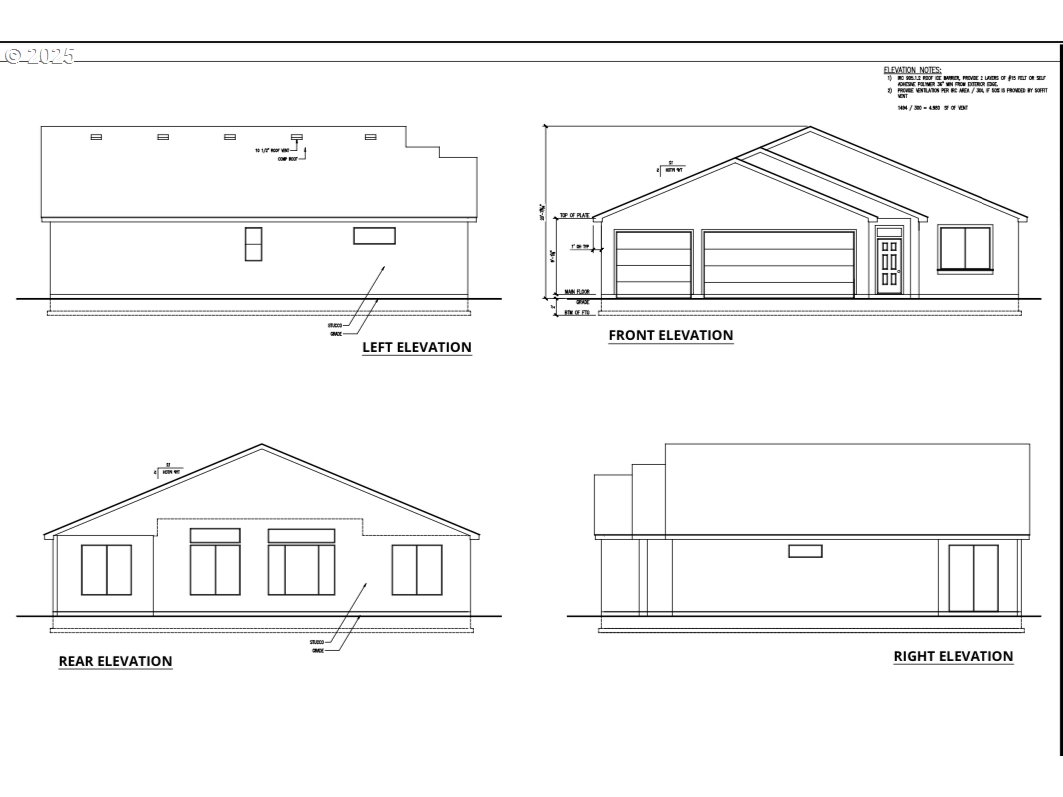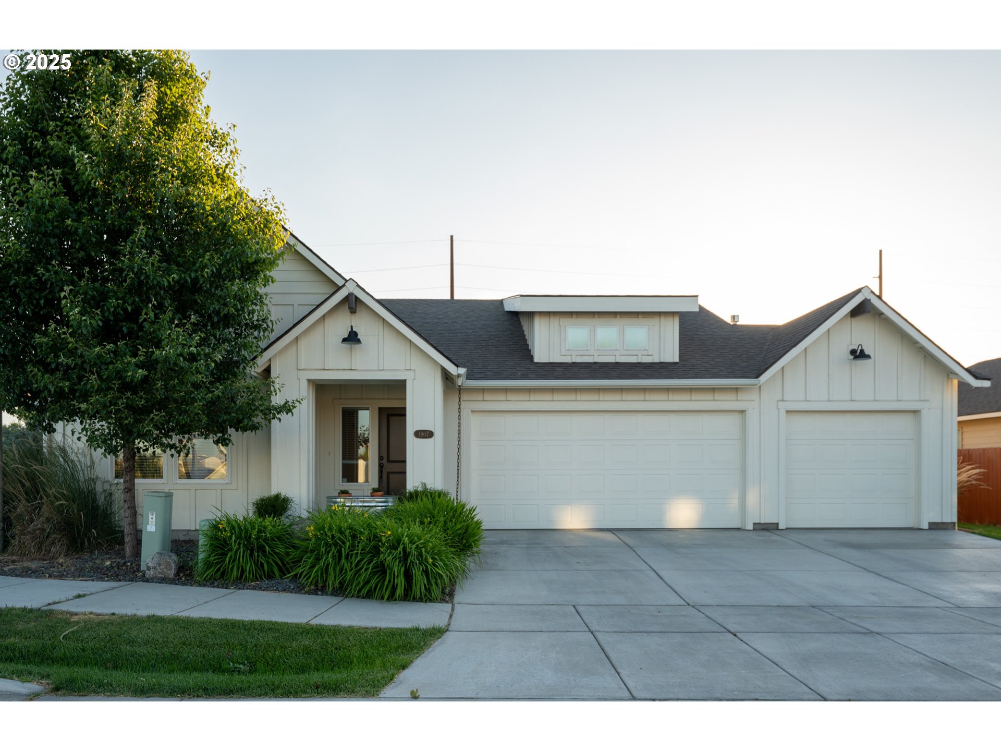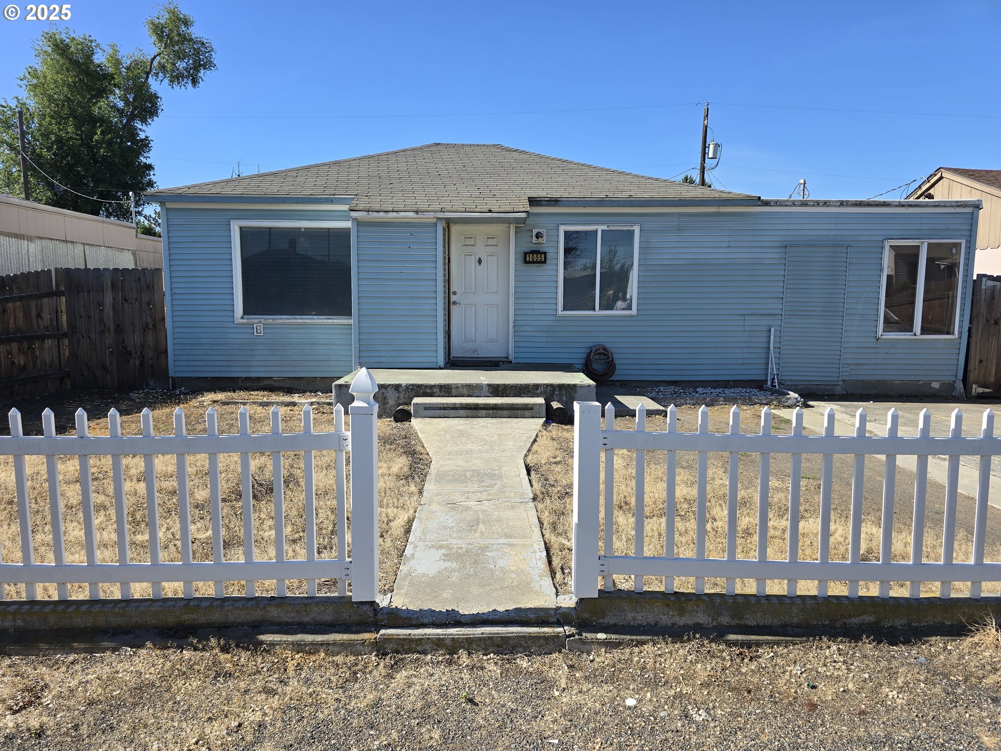$429900
Price cut: $10K (06-02-2025)
-
3 Bed
-
2 Bath
-
2030 SqFt
-
111 DOM
-
Built: 2016
- Status: Active
Love this home?

Krishna Regupathy
Principal Broker
(503) 893-8874Welcome to this beautiful custom-built ranch home in the heart of Hermiston, OR, where thoughtful design meets modern luxury. Nestled on a cul-de-sac, this 3-bed, 2-bath gem with high ceilings, an open layout, and sun-filled spaces, has tons to offer. The gourmet kitchen is a showstopper with an island accessible on both sides, soft-close drawers, lighted glass cabinet, walk-in pantry, convection microwave, and mood-setting ambient lighting. The primary suite is a serene retreat with a spacious walk-in closet, double sinks, fogless mirrors, and a luxurious walk-in shower. Two additional bedrooms offer comfort and privacy, while the large laundry room with stainless sink adds everyday convenience. Enjoy premium surround sound inside and out on the expansive covered patio—ideal for entertaining. Step into the beautifully landscaped, fully fenced backyard featuring a tranquil Zen Garden, Tuff Shed, and underground sprinklers. With lasting fiber cement siding, a 2-car garage, and the option to be fully furnished, this home blends elegance, comfort, and functionality—inside and out. 1036 SW Olive Ct isn’t just a home—it’s your next sanctuary. The seller is offering financing under 6% with set terms. **The listing agents are not lenders/mortgage officers or offering the loan.
Listing Provided Courtesy of Stephanie Hughes, Christianson Realty Group
General Information
-
153876894
-
SingleFamilyResidence
-
111 DOM
-
3
-
8712 SqFt
-
2
-
2030
-
2016
-
-
Umatilla
-
166158
-
Desert View 5/10
-
Armand Larive 6/10
-
Hermiston
-
Residential
-
SingleFamilyResidence
-
LOT 4 OLIVE COURT SUBDIVISION
Listing Provided Courtesy of Stephanie Hughes, Christianson Realty Group
Krishna Realty data last checked: Jun 07, 2025 16:40 | Listing last modified Jun 02, 2025 13:31,
Source:

Download our Mobile app
Similar Properties
Download our Mobile app


