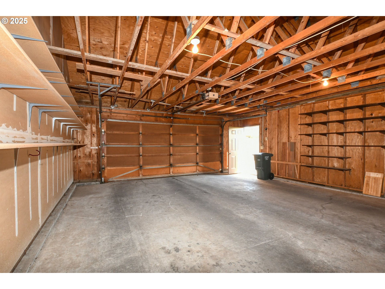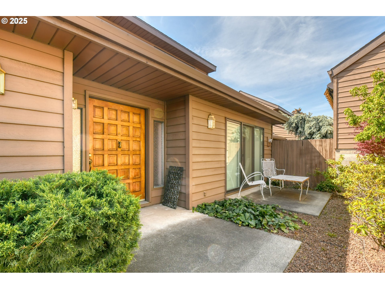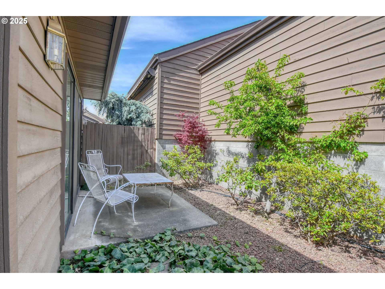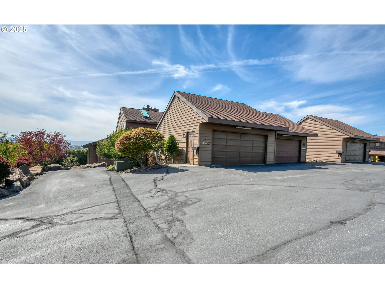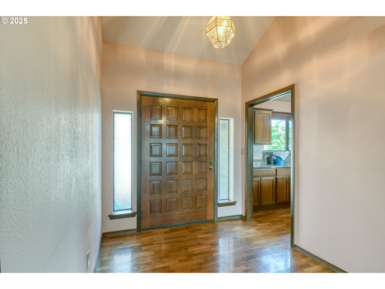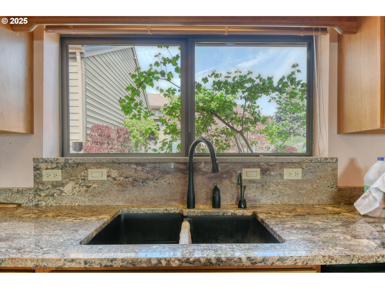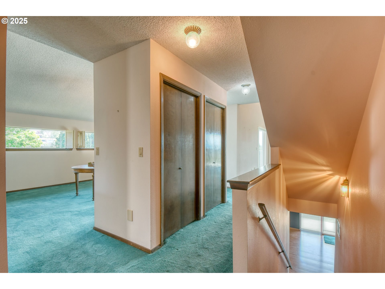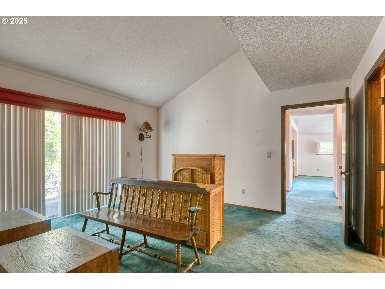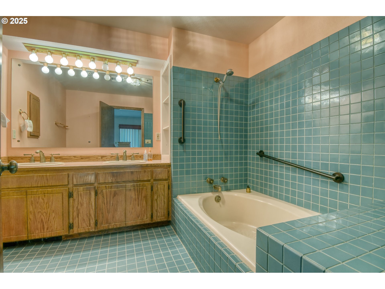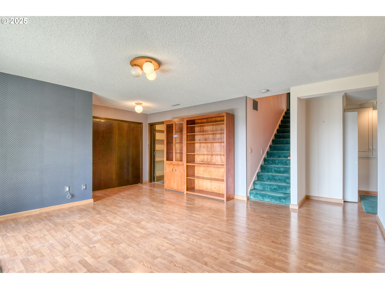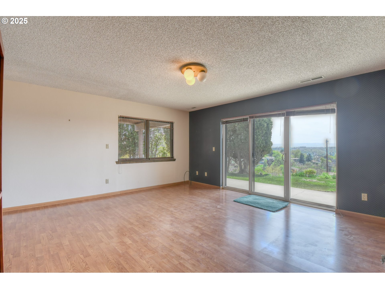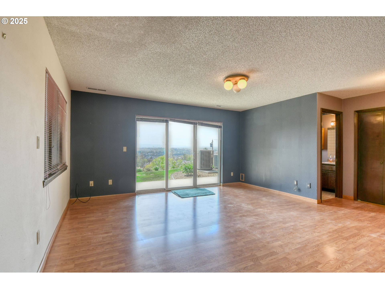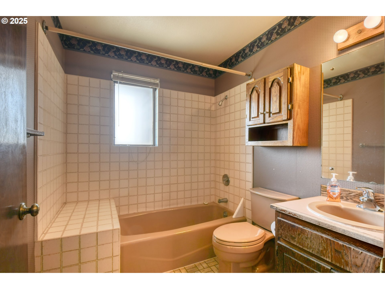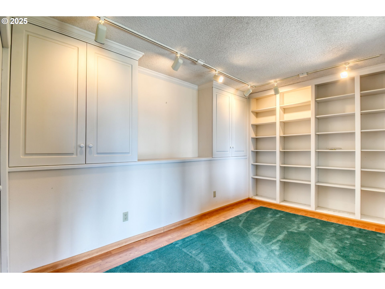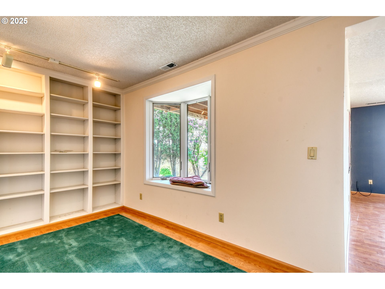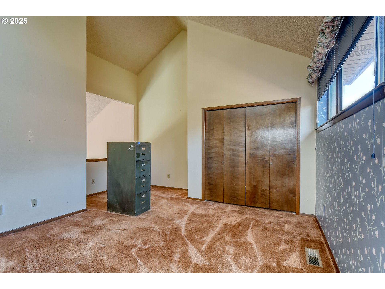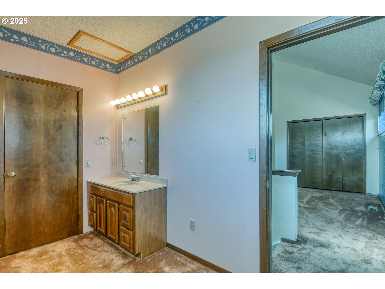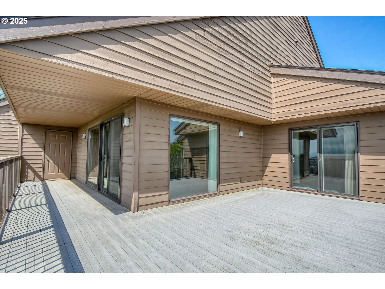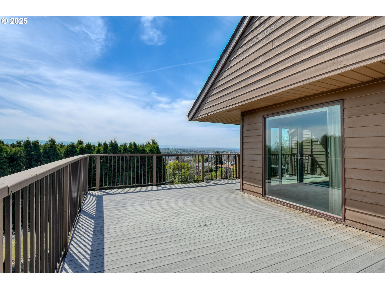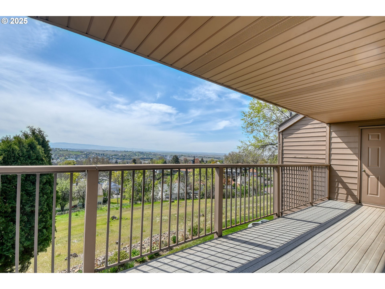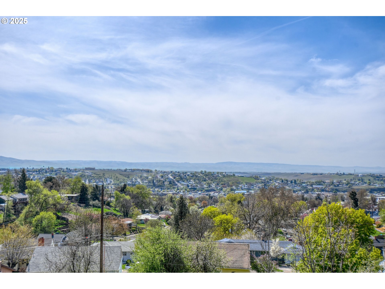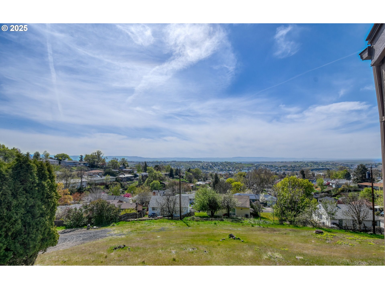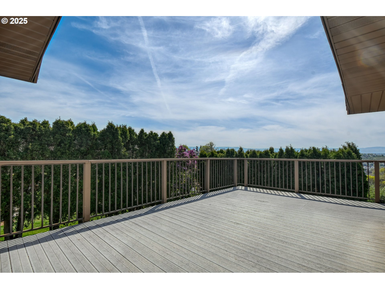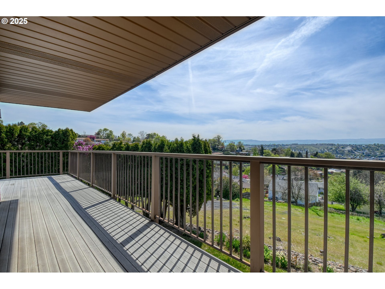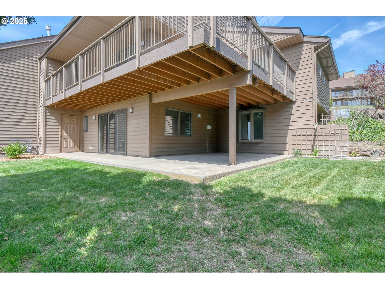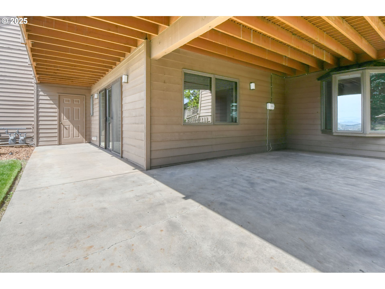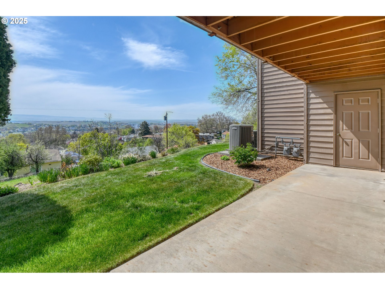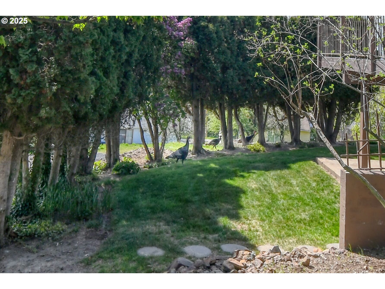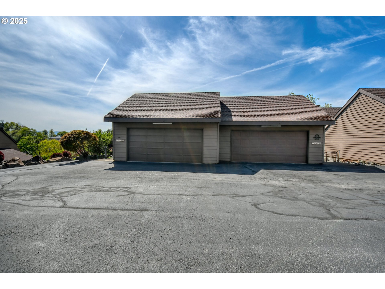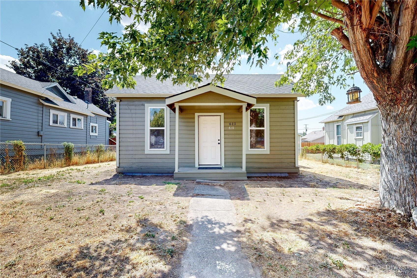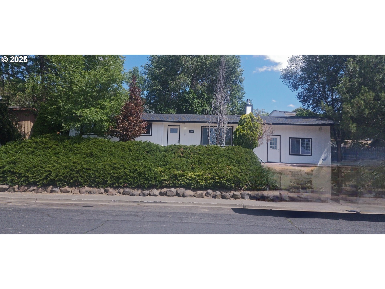1034 NW 12TH ST C
Pendleton, 97801
-
3 Bed
-
3 Bath
-
2615 SqFt
-
56 DOM
-
Built: 1980
- Status: Sold
$310,000
$310000
-
3 Bed
-
3 Bath
-
2615 SqFt
-
56 DOM
-
Built: 1980
- Status: Sold
Love this home?

Krishna Regupathy
Principal Broker
(503) 893-8874Parkridge North Condominium. This contemporary designed unit accentuates the stunning views of the city and mountains. As an east end unit it enjoys the morning sunrise and shaded afternoons while shielding from the predominate weather patterns and hot summer afternoons. The primary outdoor space is a deck with two points of access and wraps from the dining area around the living room. The property enjoys an abundance of natural light accentuated by the high vaulted ceiling in the living room. The updated kitchen offers an abundance of storage, granite counters and an open feel. The primary suite is located on the main level with access to the private courtyard. The top level is served by a full bathroom and a loft bedroom or office. The daylight basement enjoys great views with abundant windows and a slider to the patio as additional outdoor space. Laundry, full bath and room for a third sleeping area or office completes the basement. The home is served by a large 2 car garage.
Listing Provided Courtesy of Jef Farley, Coldwell Banker Farley Company
General Information
-
281635195
-
Condominium
-
56 DOM
-
3
-
-
3
-
2615
-
1980
-
R1
-
Umatilla
-
105242
-
Washington 3/10
-
Sunridge 6/10
-
Pendleton
-
Residential
-
Condominium
-
Unit #22, Parkridge North
Listing Provided Courtesy of Jef Farley, Coldwell Banker Farley Company
Krishna Realty data last checked: Jul 24, 2025 06:49 | Listing last modified Jul 07, 2025 08:55,
Source:

Download our Mobile app
Residence Information
-
459
-
1531
-
625
-
2615
-
County
-
1990
-
2/Gas
-
3
-
3
-
0
-
3
-
Composition
-
2, Detached
-
Contemporary
-
Driveway
-
3
-
1980
-
No
-
-
LapSiding
-
Finished
-
-
-
Finished
-
ConcretePerimeter
-
VinylFrames
-
AllLandscaping, Exter
Features and Utilities
-
-
BuiltinOven, BuiltinRange, Dishwasher, Disposal, DownDraft, Granite, InstantHotWater, Microwave, SolidSurfac
-
CentralVacuum, GarageDoorOpener, HardwoodFloors, Skylight, VaultedCeiling
-
Deck, Patio, Sprinkler
-
-
CentralAir
-
Gas
-
ForcedAir
-
PublicSewer
-
Gas
-
Gas
Financial
-
4918.74
-
1
-
-
401 / Month
-
-
Cash,Conventional,FHA
-
04-23-2025
-
-
No
-
No
Comparable Information
-
06-18-2025
-
56
-
56
-
07-03-2025
-
Cash,Conventional,FHA
-
$365,000
-
$330,000
-
$310,000
-
Jul 07, 2025 08:55
Schools
Map
History
| Date | Event & Source | Price |
|---|---|---|
| 07-03-2025 |
Sold (Price Changed) Price cut: $55K MLS # 281635195 |
$310,000 |
| 06-18-2025 |
Pending (Price Changed) Price cut: $35K MLS # 281635195 |
$330,000 |
| 05-27-2025 |
Active (Price Changed) Price cut: $35K MLS # 281635195 |
$330,000 |
| 04-23-2025 |
Active(Listed) MLS # 281635195 |
$365,000 |
Listing courtesy of Coldwell Banker Farley Company.
 The content relating to real estate for sale on this site comes in part from the IDX program of the RMLS of Portland, Oregon.
Real Estate listings held by brokerage firms other than this firm are marked with the RMLS logo, and
detailed information about these properties include the name of the listing's broker.
Listing content is copyright © 2019 RMLS of Portland, Oregon.
All information provided is deemed reliable but is not guaranteed and should be independently verified.
Krishna Realty data last checked: Jul 24, 2025 06:49 | Listing last modified Jul 07, 2025 08:55.
Some properties which appear for sale on this web site may subsequently have sold or may no longer be available.
The content relating to real estate for sale on this site comes in part from the IDX program of the RMLS of Portland, Oregon.
Real Estate listings held by brokerage firms other than this firm are marked with the RMLS logo, and
detailed information about these properties include the name of the listing's broker.
Listing content is copyright © 2019 RMLS of Portland, Oregon.
All information provided is deemed reliable but is not guaranteed and should be independently verified.
Krishna Realty data last checked: Jul 24, 2025 06:49 | Listing last modified Jul 07, 2025 08:55.
Some properties which appear for sale on this web site may subsequently have sold or may no longer be available.
Love this home?

Krishna Regupathy
Principal Broker
(503) 893-8874Parkridge North Condominium. This contemporary designed unit accentuates the stunning views of the city and mountains. As an east end unit it enjoys the morning sunrise and shaded afternoons while shielding from the predominate weather patterns and hot summer afternoons. The primary outdoor space is a deck with two points of access and wraps from the dining area around the living room. The property enjoys an abundance of natural light accentuated by the high vaulted ceiling in the living room. The updated kitchen offers an abundance of storage, granite counters and an open feel. The primary suite is located on the main level with access to the private courtyard. The top level is served by a full bathroom and a loft bedroom or office. The daylight basement enjoys great views with abundant windows and a slider to the patio as additional outdoor space. Laundry, full bath and room for a third sleeping area or office completes the basement. The home is served by a large 2 car garage.
Similar Properties
Download our Mobile app
