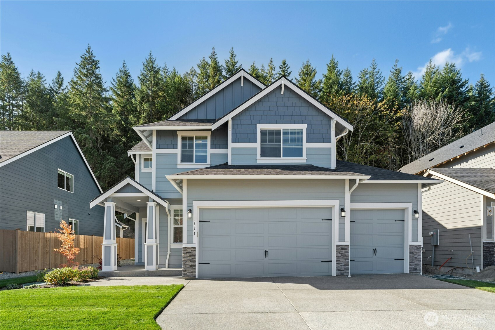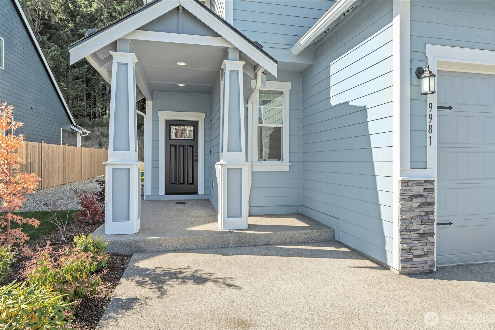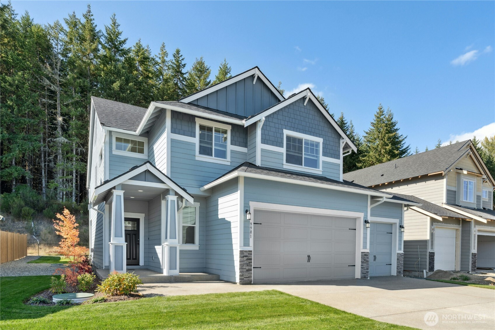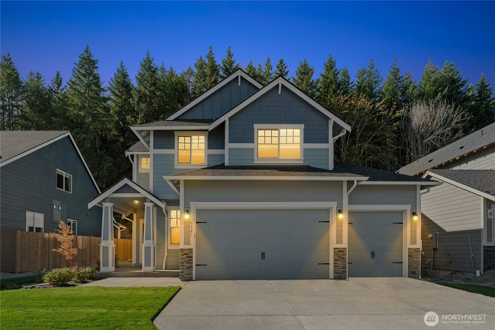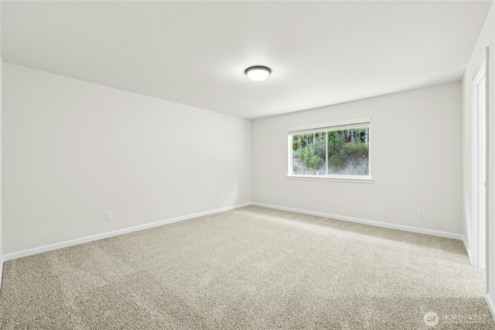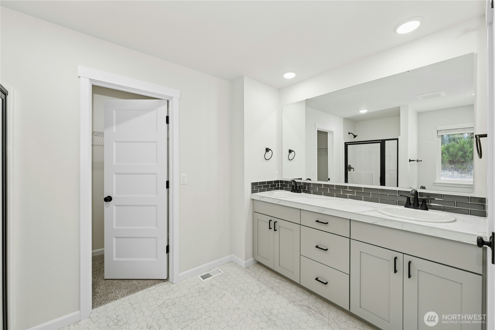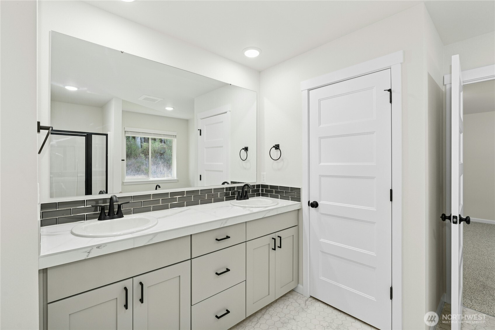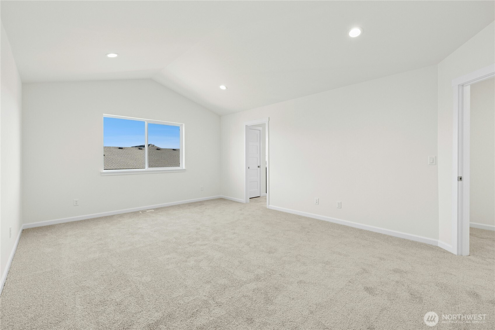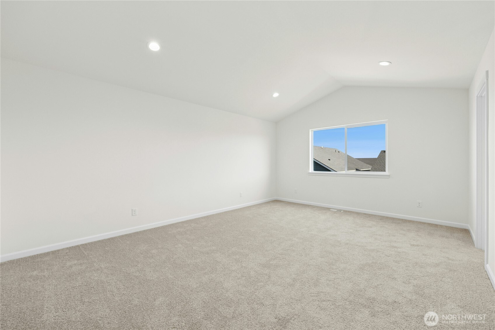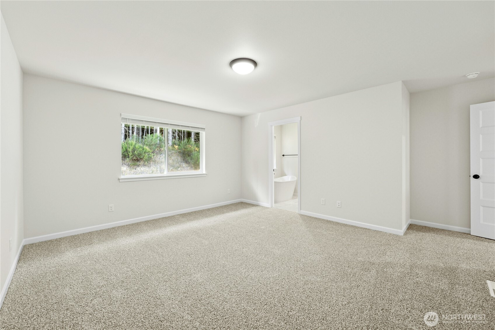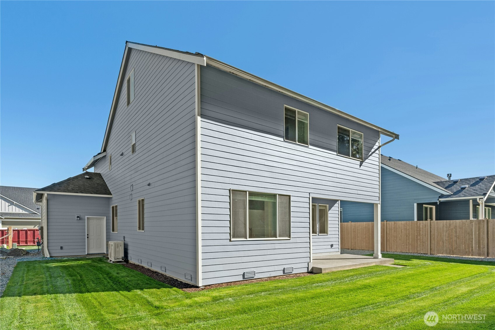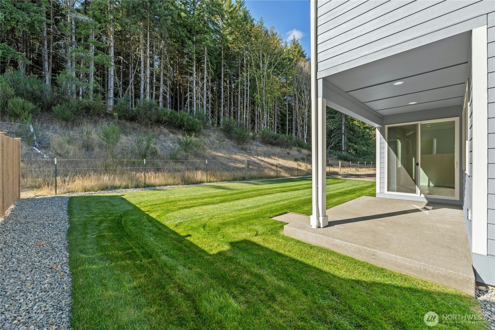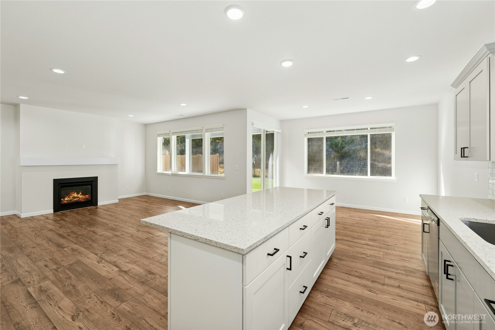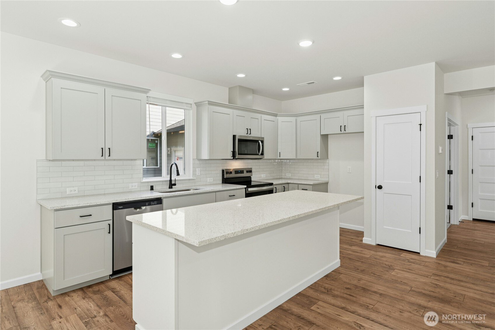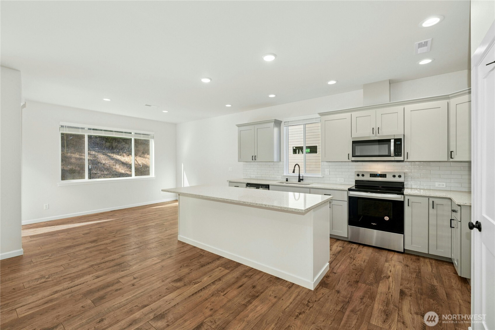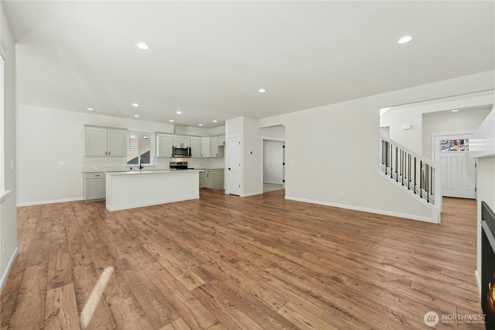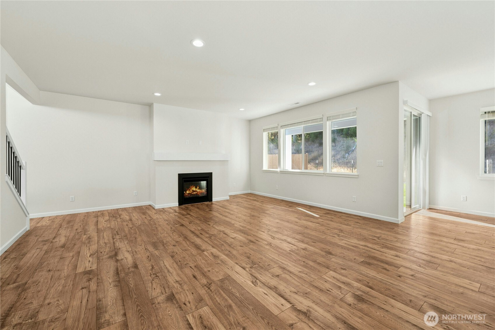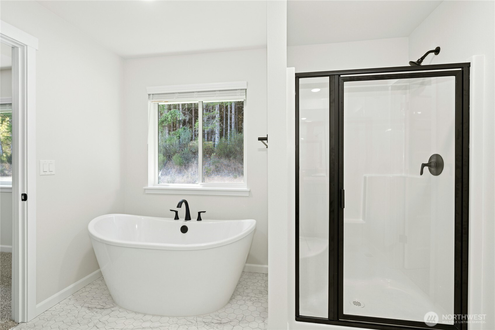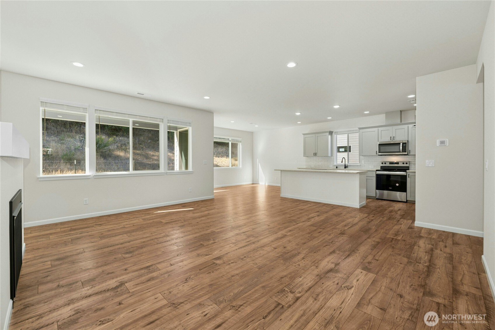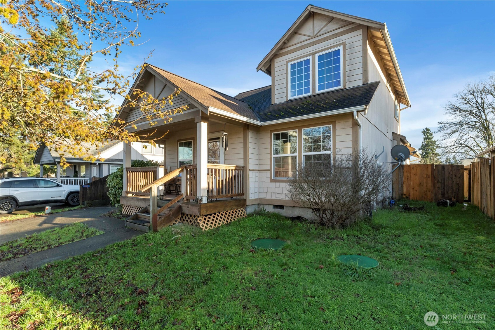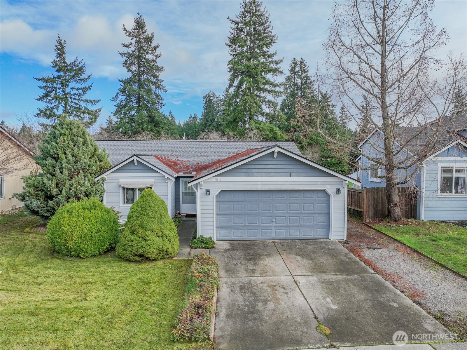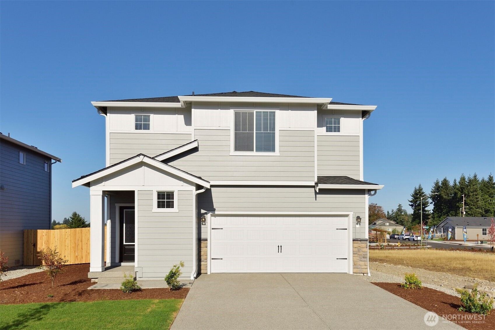9981 Merrick Street SE #371
Yelm, WA 98597
-
4 Bed
-
2.5 Bath
-
2853 SqFt
-
82 DOM
-
Built: 2025
- Status: Active
$640,141
$640141
-
4 Bed
-
2.5 Bath
-
2853 SqFt
-
82 DOM
-
Built: 2025
- Status: Active
Love this home?

Krishna Regupathy
Principal Broker
(503) 893-8874$18,000 BUYER BONUS YOUR WAY!! COMPLETED HOME Welcome to TAHOMA TERRA by the award winning local builder, Soundbuilt Homes. 7 different and varied floorplans means there is likely a home that will fit your needs! Excellent standard features include EV charging plug in the garage, 3CM slab counters throughout, 5 panel doors and open railing w/ iron balusters. Homesite 371 features the Willow plan WITH 3 CAR GARAGE!!. This 2853 sq ft 3 level home features a spacious kitchen open to a large great room & covered patio. Large primary suite is serviced by an upper laundry room w/ 3 additional bedrooms & full bath on the 2nd floor. A 3rd level bonus room with 3/4 bath is the icing on the cake! Ask about our great buyer bonuses w/preferred lender.
Listing Provided Courtesy of VonKarl Inman, eXp Realty
General Information
-
NWM2328979
-
Single Family Residence
-
82 DOM
-
4
-
5985.14 SqFt
-
2.5
-
2853
-
2025
-
-
Thurston
-
-
Southworth Elem
-
Yelm Mid
-
Yelm High12
-
Residential
-
Single Family Residence
-
Listing Provided Courtesy of VonKarl Inman, eXp Realty
Krishna Realty data last checked: Dec 31, 2025 01:01 | Listing last modified Dec 25, 2025 19:21,
Source:
Open House
-
Sat, Jan 3rd, 11AM to 4PM
Sun, Jan 4th, 11AM to 4PM
Mon, Jan 5th, 11AM to 4PM
Tue, Dec 30th, 11AM to 4PM
Thu, Jan 1st, 11AM to 4PM
Fri, Jan 2nd, 11AM to 4PM
Download our Mobile app
Residence Information
-
-
-
-
2853
-
-
-
1/Gas
-
4
-
2
-
1
-
2.5
-
Composition
-
3,
-
12 - 2 Story
-
-
-
2025
-
-
-
-
None
-
-
-
None
-
Poured Concrete
-
-
Features and Utilities
-
-
Dishwasher(s), Microwave(s), Stove(s)/Range(s)
-
Bath Off Primary, Double Pane/Storm Window, Dining Room, Fireplace, French Doors, High Tech Cabling,
-
Cement/Concrete, Wood Products
-
-
-
Public
-
-
STEP Sewer
-
-
Financial
-
0
-
-
-
-
-
Cash Out, Conventional, FHA, USDA Loan, VA Loan
-
02-03-2025
-
-
-
Comparable Information
-
-
82
-
82
-
-
Cash Out, Conventional, FHA, USDA Loan, VA Loan
-
$648,375
-
$648,375
-
-
Dec 25, 2025 19:21
Schools
Map
Listing courtesy of eXp Realty.
The content relating to real estate for sale on this site comes in part from the IDX program of the NWMLS of Seattle, Washington.
Real Estate listings held by brokerage firms other than this firm are marked with the NWMLS logo, and
detailed information about these properties include the name of the listing's broker.
Listing content is copyright © 2025 NWMLS of Seattle, Washington.
All information provided is deemed reliable but is not guaranteed and should be independently verified.
Krishna Realty data last checked: Dec 31, 2025 01:01 | Listing last modified Dec 25, 2025 19:21.
Some properties which appear for sale on this web site may subsequently have sold or may no longer be available.
Love this home?

Krishna Regupathy
Principal Broker
(503) 893-8874$18,000 BUYER BONUS YOUR WAY!! COMPLETED HOME Welcome to TAHOMA TERRA by the award winning local builder, Soundbuilt Homes. 7 different and varied floorplans means there is likely a home that will fit your needs! Excellent standard features include EV charging plug in the garage, 3CM slab counters throughout, 5 panel doors and open railing w/ iron balusters. Homesite 371 features the Willow plan WITH 3 CAR GARAGE!!. This 2853 sq ft 3 level home features a spacious kitchen open to a large great room & covered patio. Large primary suite is serviced by an upper laundry room w/ 3 additional bedrooms & full bath on the 2nd floor. A 3rd level bonus room with 3/4 bath is the icing on the cake! Ask about our great buyer bonuses w/preferred lender.
Similar Properties
Download our Mobile app

