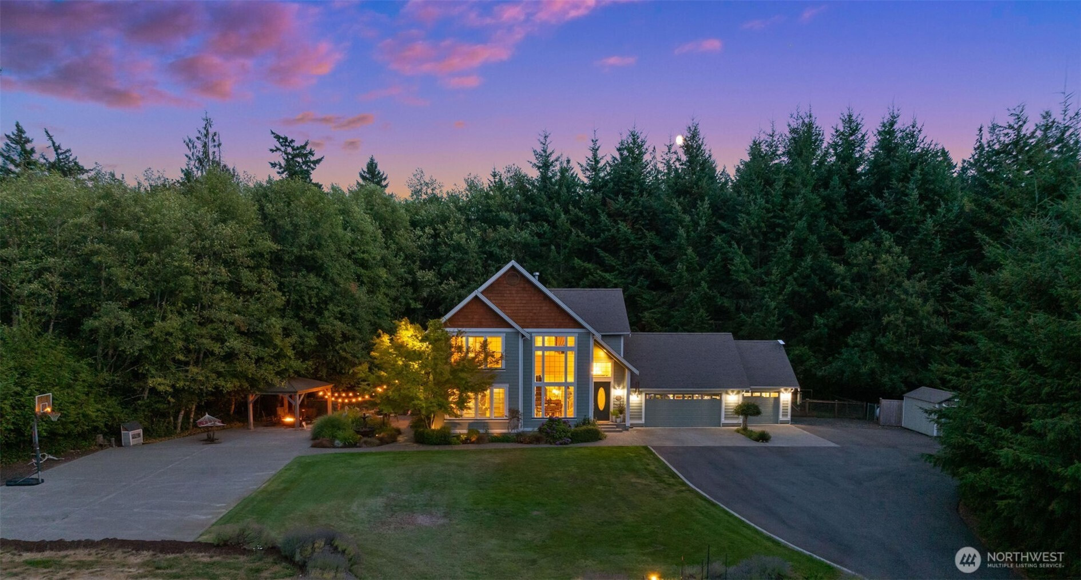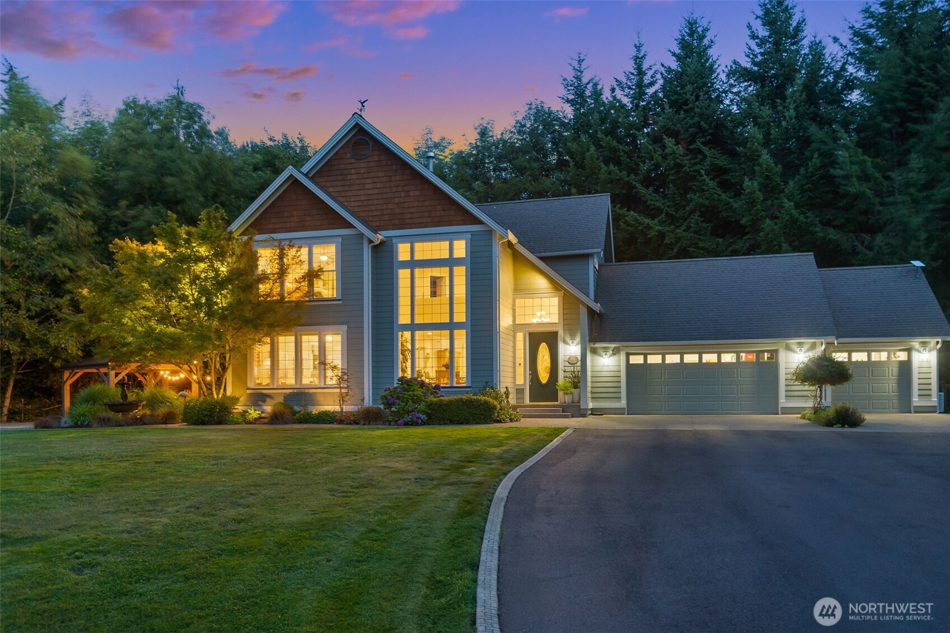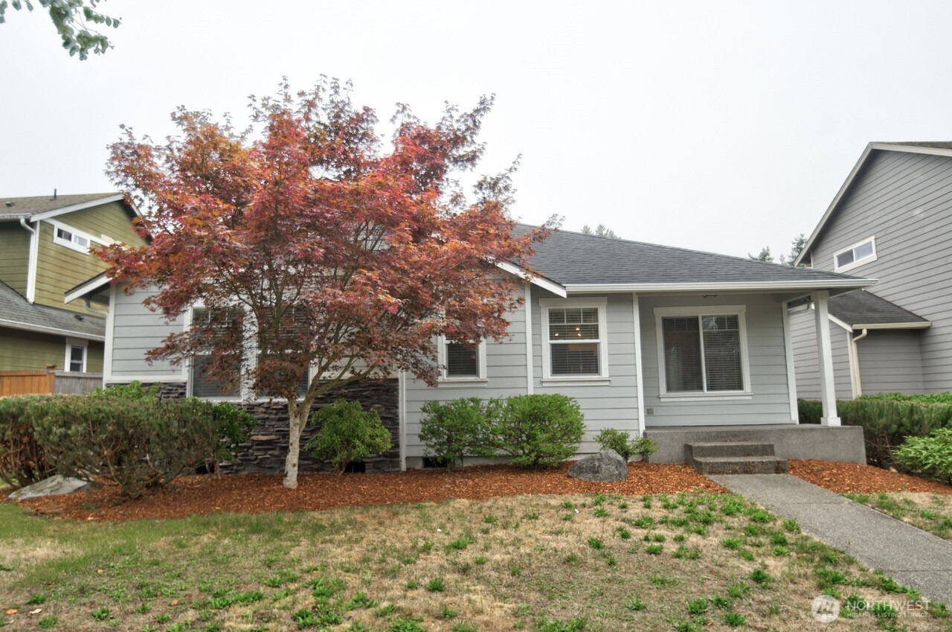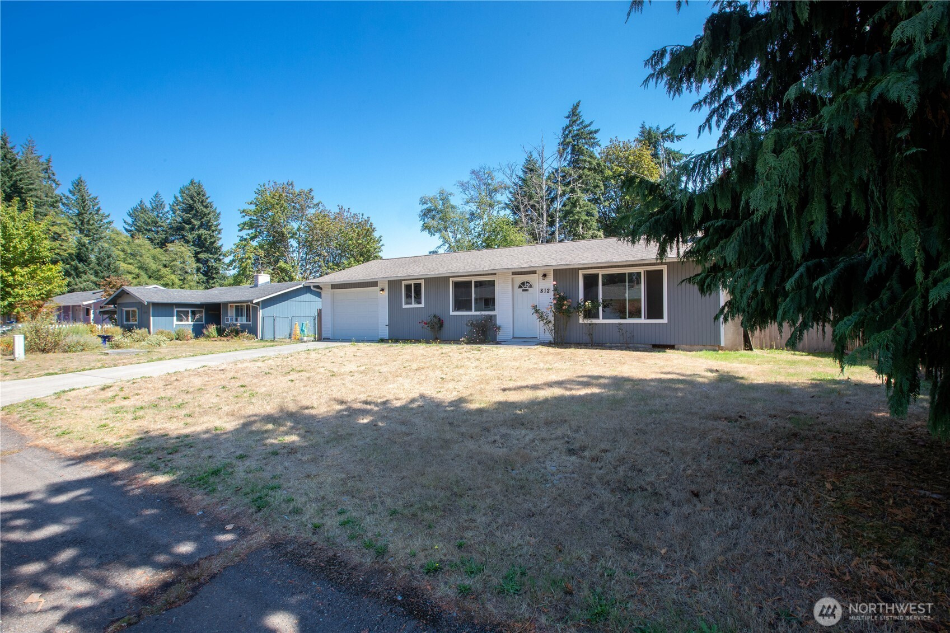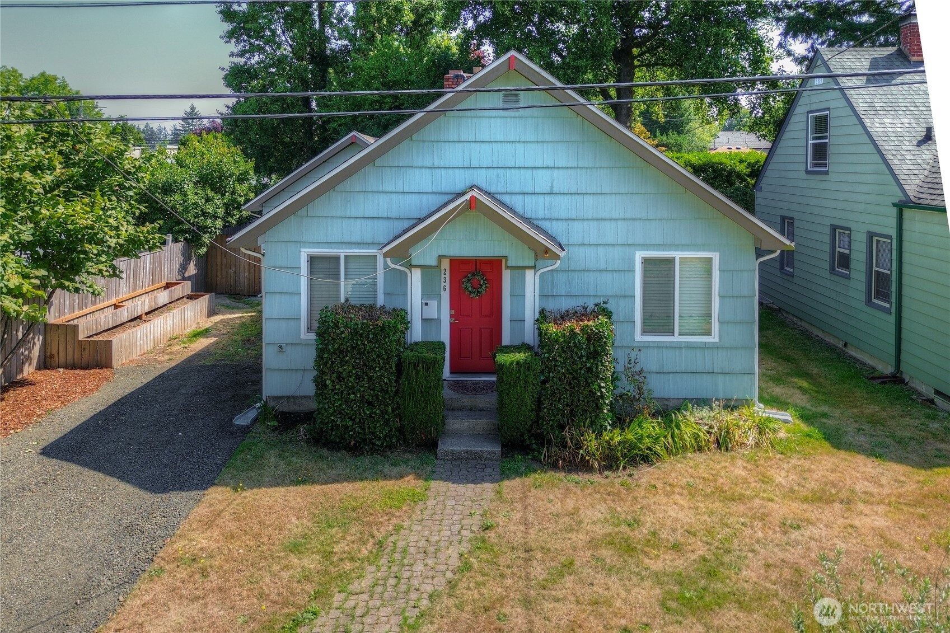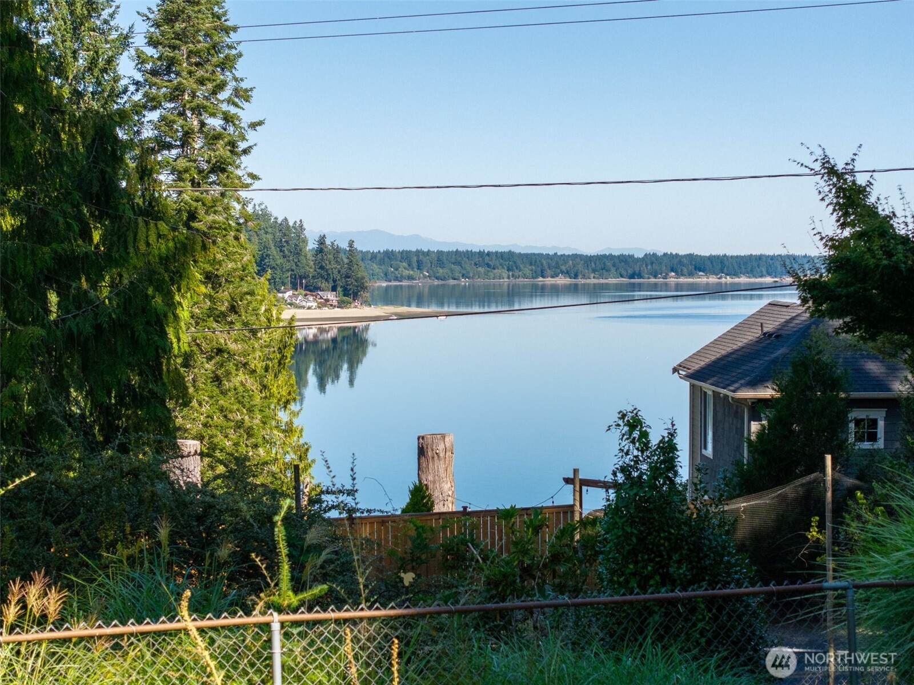9044 Hunter Point Road NW
Olympia, WA 98502
-
3 Bed
-
2.5 Bath
-
2387 SqFt
-
22 DOM
-
Built: 2003
- Status: Active
$736,000
$736000
-
3 Bed
-
2.5 Bath
-
2387 SqFt
-
22 DOM
-
Built: 2003
- Status: Active
Love this home?

Krishna Regupathy
Principal Broker
(503) 893-8874Striking from the start, this house knows how to make an entrance-tall, full of light, and a little dramatic with its two-story wall of northwest-facing windows built for sunset watching. Inside: open layout, crisp, white trim, great light, and hardwood floors. The kitchen: updated with concrete counters, herringbone zellige tile full height backsplash, Shaw fireclay sink with Waterstone pull down faucet, white cabinets, and a Boos Brothers maple island. Outside, custom compass rose fire pit is plumbed for propane and s’mores. There are irrigated garden beds, sport court, and room for all the gear—three-car garage, attic, shed. Griffin schools, private well, standby generator. We have loved it for 22 years, and now it’s someone else’s turn.
Listing Provided Courtesy of Missy Watts, Olympic Sotheby's Int'l Realty
General Information
-
NWM2428009
-
Single Family Residence
-
22 DOM
-
3
-
1.25 acres
-
2.5
-
2387
-
2003
-
-
Thurston
-
-
Griffin Elem
-
Griffin Mid Sch
-
Capital High
-
Residential
-
Single Family Residence
-
Listing Provided Courtesy of Missy Watts, Olympic Sotheby's Int'l Realty
Krishna Realty data last checked: Sep 02, 2025 17:19 | Listing last modified Sep 02, 2025 18:48,
Source:
Download our Mobile app
Residence Information
-
-
-
-
2387
-
-
-
1/Gas
-
3
-
2
-
1
-
2.5
-
Composition
-
3,
-
12 - 2 Story
-
-
-
2003
-
-
-
-
None
-
-
-
None
-
Poured Concrete
-
-
Features and Utilities
-
-
Dishwasher(s), Microwave(s), Refrigerator(s), See Remarks, Stove(s)/Range(s)
-
Bath Off Primary, Ceiling Fan(s), Double Pane/Storm Window, Dining Room, Fireplace, French Doors, Je
-
Cement Planked
-
-
-
Individual Well
-
-
Septic Tank
-
-
Financial
-
4806
-
-
-
-
-
Cash Out, Conventional
-
09-02-2025
-
-
-
Comparable Information
-
-
22
-
22
-
-
Cash Out, Conventional
-
$736,000
-
$736,000
-
-
Sep 02, 2025 18:48
Schools
Map
Listing courtesy of Olympic Sotheby's Int'l Realty.
The content relating to real estate for sale on this site comes in part from the IDX program of the NWMLS of Seattle, Washington.
Real Estate listings held by brokerage firms other than this firm are marked with the NWMLS logo, and
detailed information about these properties include the name of the listing's broker.
Listing content is copyright © 2025 NWMLS of Seattle, Washington.
All information provided is deemed reliable but is not guaranteed and should be independently verified.
Krishna Realty data last checked: Sep 02, 2025 17:19 | Listing last modified Sep 02, 2025 18:48.
Some properties which appear for sale on this web site may subsequently have sold or may no longer be available.
Love this home?

Krishna Regupathy
Principal Broker
(503) 893-8874Striking from the start, this house knows how to make an entrance-tall, full of light, and a little dramatic with its two-story wall of northwest-facing windows built for sunset watching. Inside: open layout, crisp, white trim, great light, and hardwood floors. The kitchen: updated with concrete counters, herringbone zellige tile full height backsplash, Shaw fireclay sink with Waterstone pull down faucet, white cabinets, and a Boos Brothers maple island. Outside, custom compass rose fire pit is plumbed for propane and s’mores. There are irrigated garden beds, sport court, and room for all the gear—three-car garage, attic, shed. Griffin schools, private well, standby generator. We have loved it for 22 years, and now it’s someone else’s turn.
Similar Properties
Download our Mobile app
