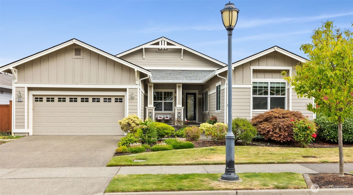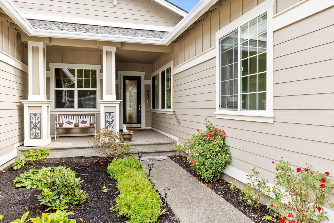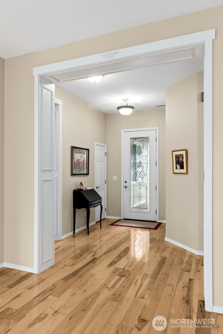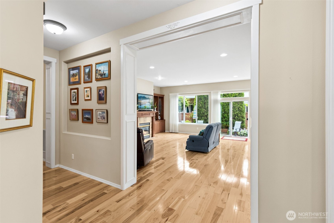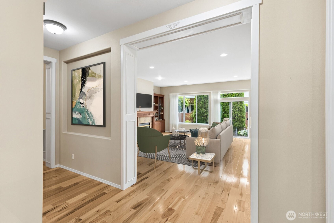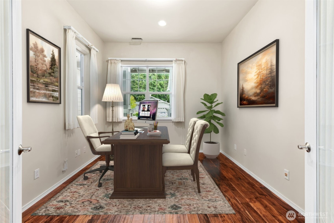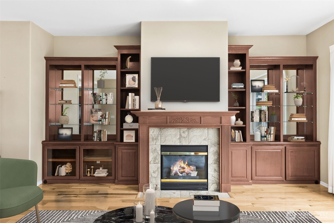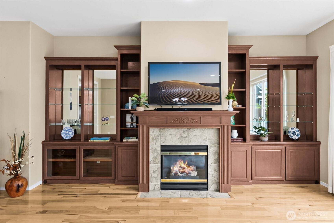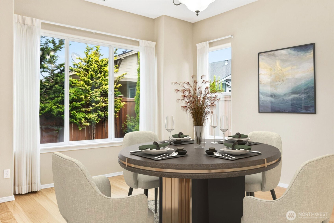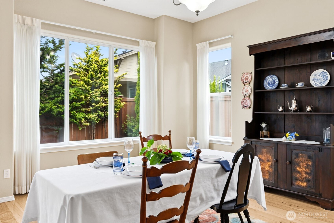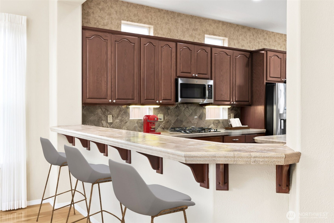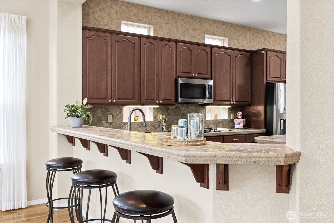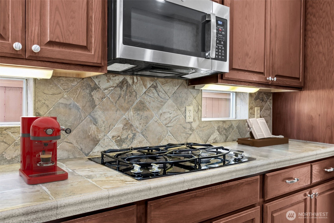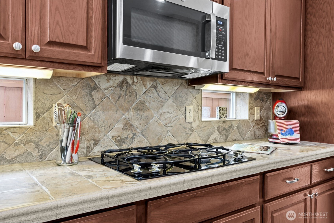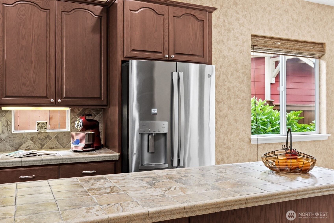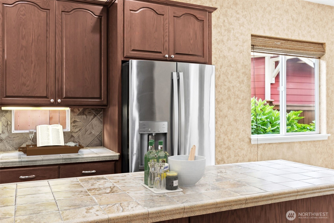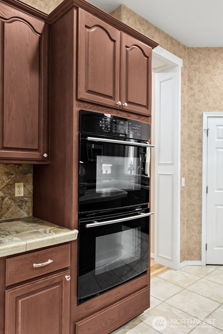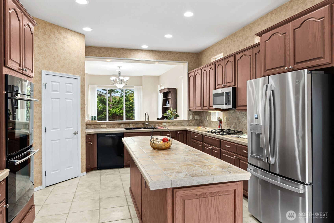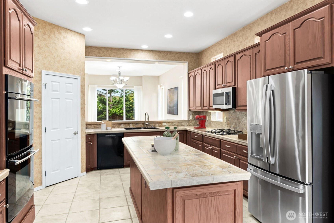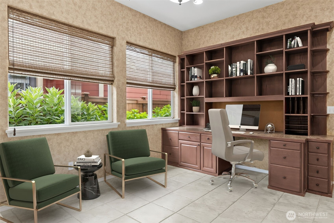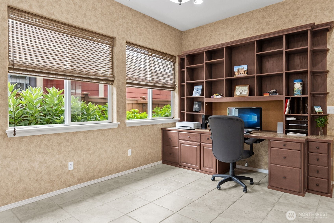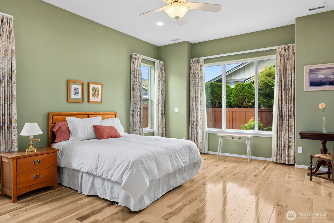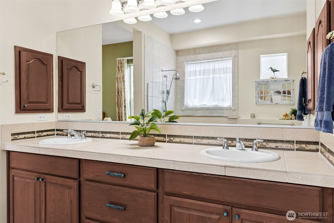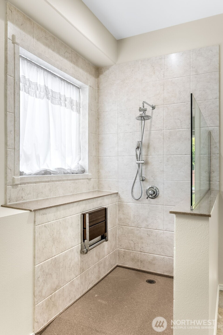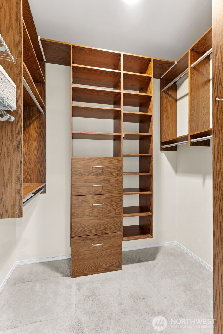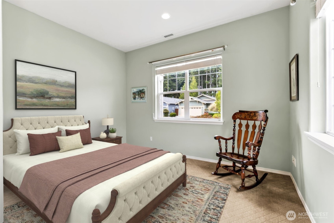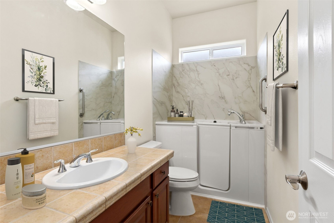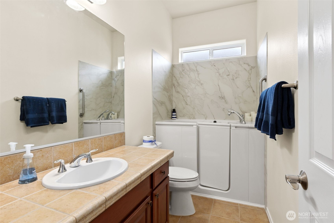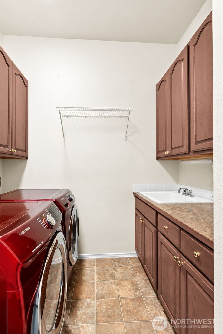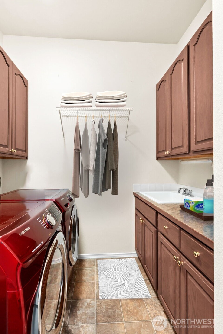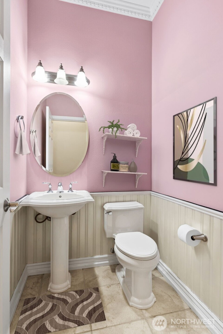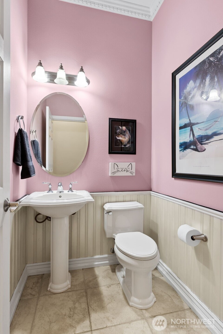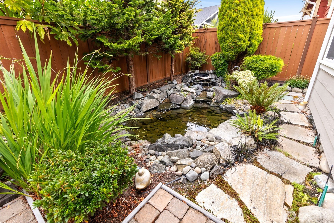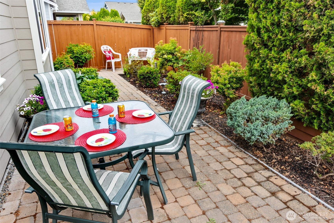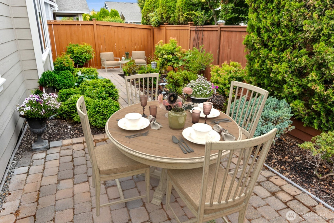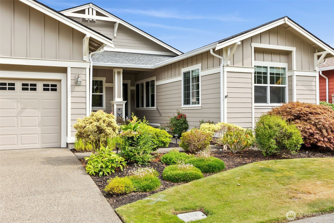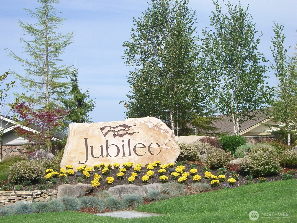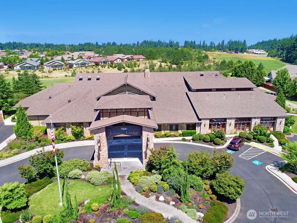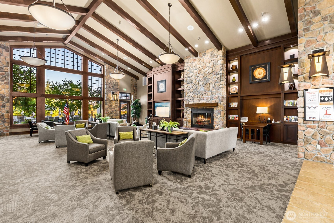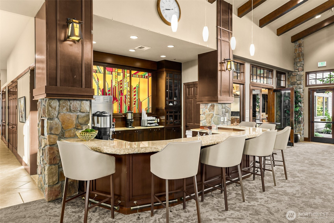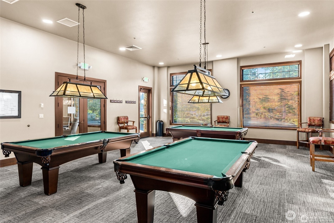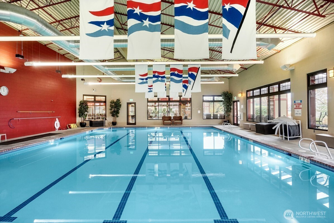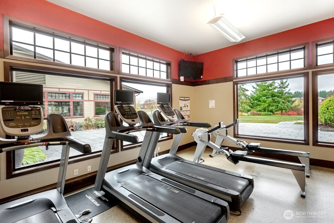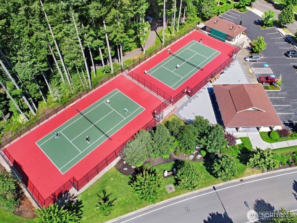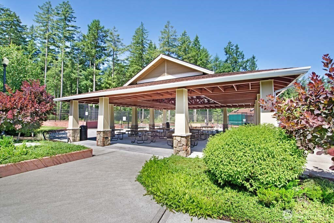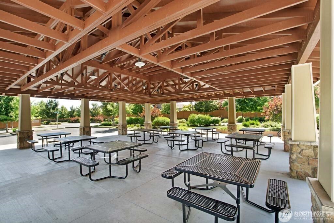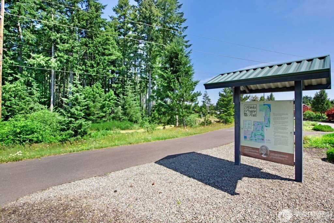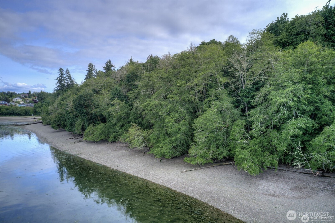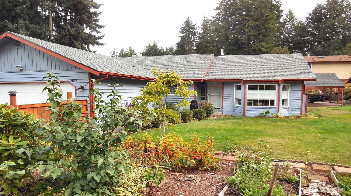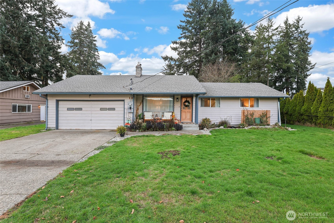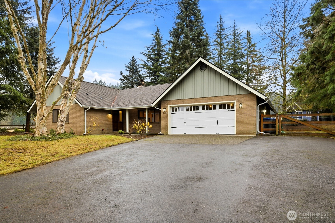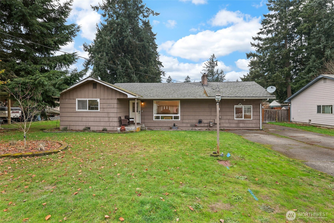8336 Bainbridge Loop NE
Lacey, WA 98516
-
2 Bed
-
1.5 Bath
-
2327 SqFt
-
105 DOM
-
Built: 2004
- Status: Active
$677,000
$677000
-
2 Bed
-
1.5 Bath
-
2327 SqFt
-
105 DOM
-
Built: 2004
- Status: Active
Love this home?

Krishna Regupathy
Principal Broker
(503) 893-8874Elegant, Timeless, Classic Canterwood floorplan, close to the Lodge in desirable Jubilee 55+ community. This home has been lovingly cared for and updated with custom features throughout. Gleaming Hickory hardwood floors greet you as you enter and carry you to the grand living and dining area complete with views of the professionally landscaped backyard and fountain. Custom wainscoting adorns the doorways adding character and charm along with the built-ins around the fireplace & den area off the kitchen. In the primary bathroom a grand zero entry shower has been installed, and the guest bath has been upgraded with a walk-in hydrotherapy tub. A/C will keep you cool all summer long, & you will love the new roof and recently painted exterior.
Listing Provided Courtesy of Katy Smith, RE/MAX Northwest
General Information
-
NWM2417780
-
Single Family Residence
-
105 DOM
-
2
-
5998.21 SqFt
-
1.5
-
2327
-
2004
-
-
Thurston
-
-
Buyer To Verify
-
Buyer To Verify
-
Buyer To Verify
-
Residential
-
Single Family Residence
-
Listing Provided Courtesy of Katy Smith, RE/MAX Northwest
Krishna Realty data last checked: Dec 08, 2025 13:45 | Listing last modified Nov 20, 2025 20:58,
Source:
Download our Mobile app
Residence Information
-
-
-
-
2327
-
-
-
1/Gas
-
2
-
1
-
1
-
1.5
-
Composition
-
2,
-
10 - 1 Story
-
-
-
2004
-
-
-
-
None
-
-
-
None
-
Poured Concrete
-
-
Features and Utilities
-
-
Dishwasher(s), Disposal, Double Oven, Dryer(s), Microwave(s), Refrigerator(s), Stove(s)/Range(s), Wa
-
Bath Off Primary, Ceiling Fan(s), Double Pane/Storm Window, Dining Room, Fireplace, French Doors, Hi
-
Cement Planked, Wood
-
Accessible Bath, Accessible Bedroom, Accessible Central Living Area, Accessible Utility
-
-
Public
-
-
Sewer Connected
-
-
Financial
-
1168
-
-
-
-
-
Cash Out, Conventional, FHA, VA Loan
-
08-07-2025
-
-
-
Comparable Information
-
-
105
-
105
-
-
Cash Out, Conventional, FHA, VA Loan
-
$714,000
-
$714,000
-
-
Nov 20, 2025 20:58
Schools
Map
Listing courtesy of RE/MAX Northwest.
The content relating to real estate for sale on this site comes in part from the IDX program of the NWMLS of Seattle, Washington.
Real Estate listings held by brokerage firms other than this firm are marked with the NWMLS logo, and
detailed information about these properties include the name of the listing's broker.
Listing content is copyright © 2025 NWMLS of Seattle, Washington.
All information provided is deemed reliable but is not guaranteed and should be independently verified.
Krishna Realty data last checked: Dec 08, 2025 13:45 | Listing last modified Nov 20, 2025 20:58.
Some properties which appear for sale on this web site may subsequently have sold or may no longer be available.
Love this home?

Krishna Regupathy
Principal Broker
(503) 893-8874Elegant, Timeless, Classic Canterwood floorplan, close to the Lodge in desirable Jubilee 55+ community. This home has been lovingly cared for and updated with custom features throughout. Gleaming Hickory hardwood floors greet you as you enter and carry you to the grand living and dining area complete with views of the professionally landscaped backyard and fountain. Custom wainscoting adorns the doorways adding character and charm along with the built-ins around the fireplace & den area off the kitchen. In the primary bathroom a grand zero entry shower has been installed, and the guest bath has been upgraded with a walk-in hydrotherapy tub. A/C will keep you cool all summer long, & you will love the new roof and recently painted exterior.
Similar Properties
Download our Mobile app
