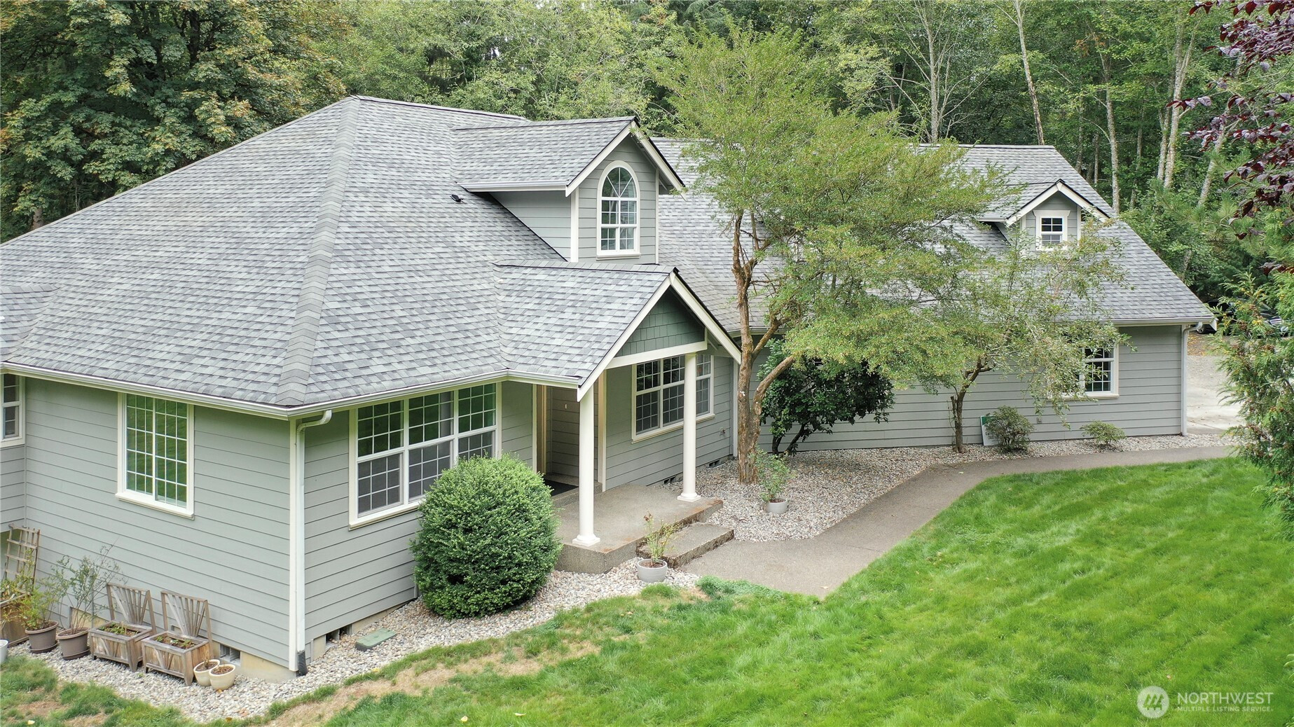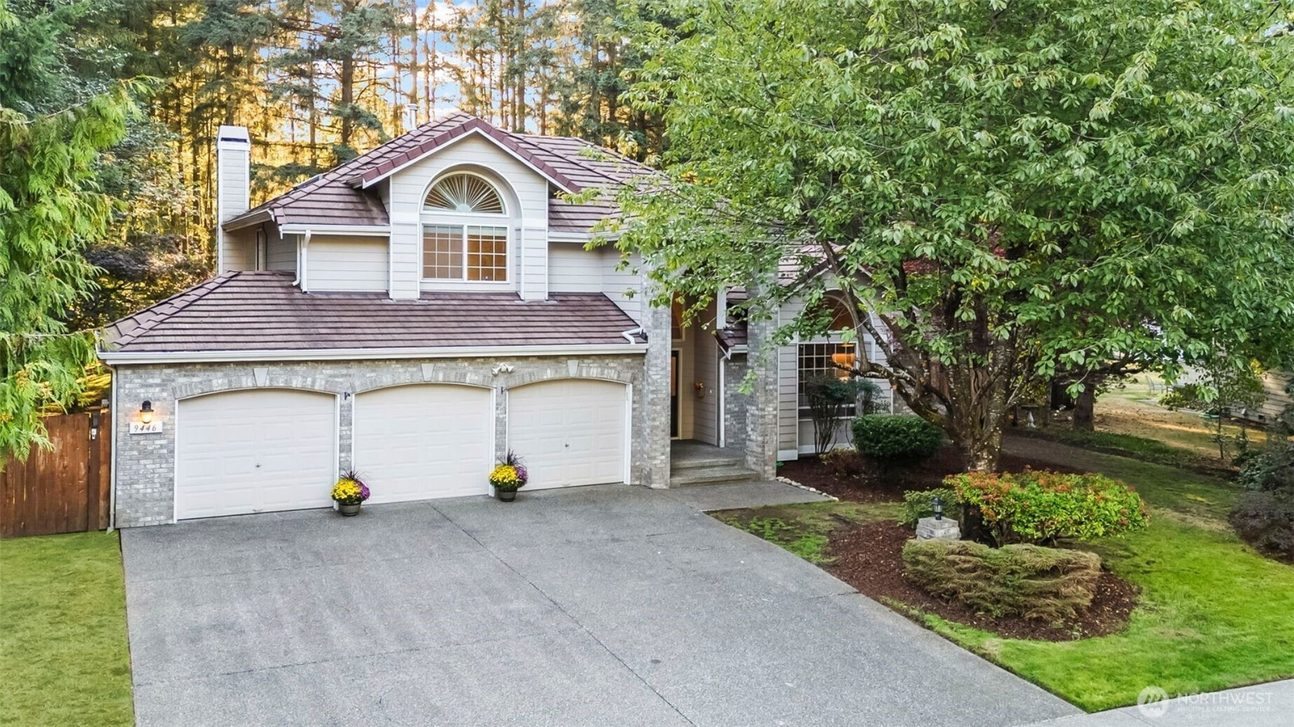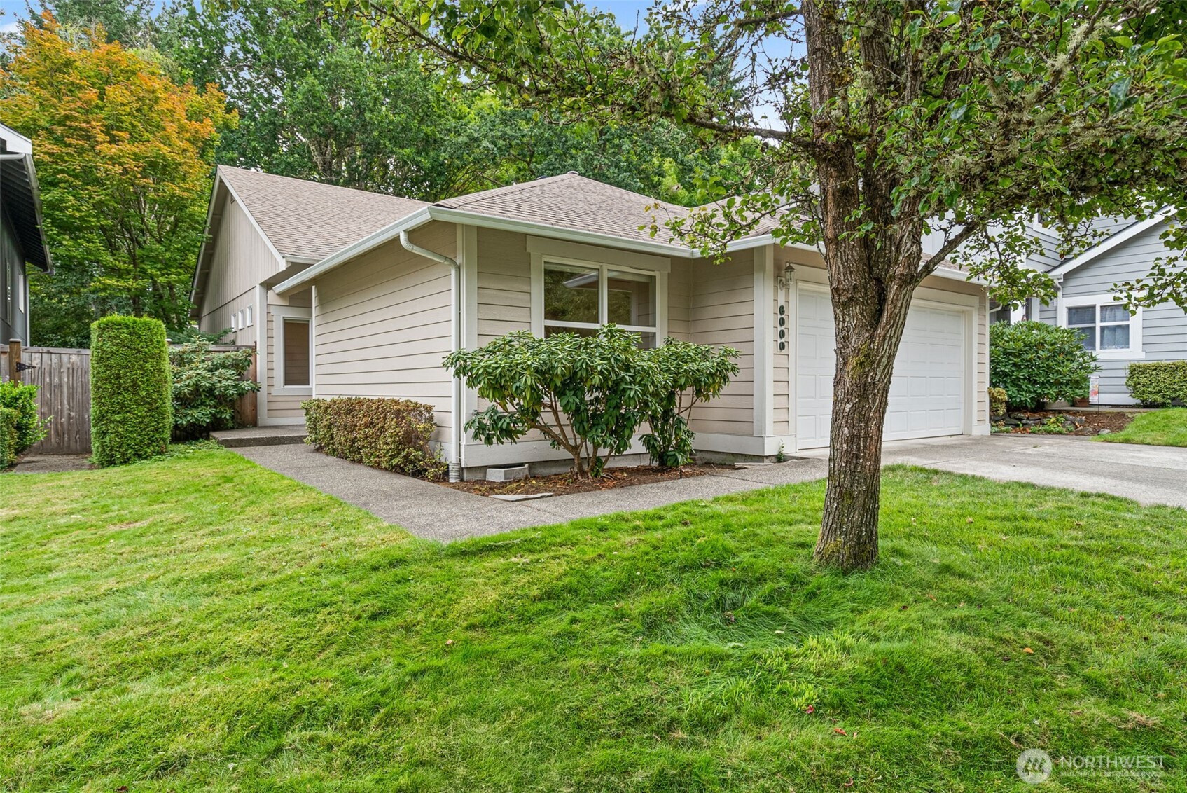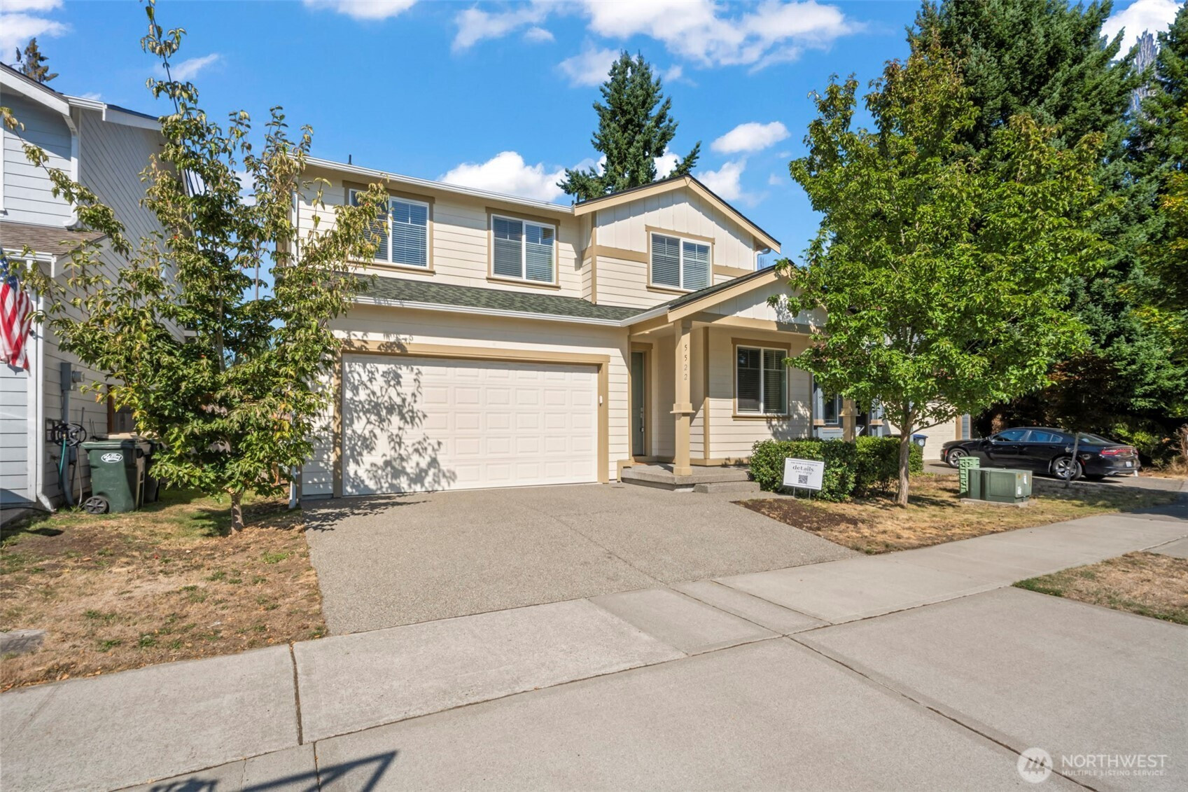800 Bodie Court SE
Lacey, WA 98513
-
3 Bed
-
2.5 Bath
-
2553 SqFt
-
14 DOM
-
Built: 2025
- Status: Sold
$709,950









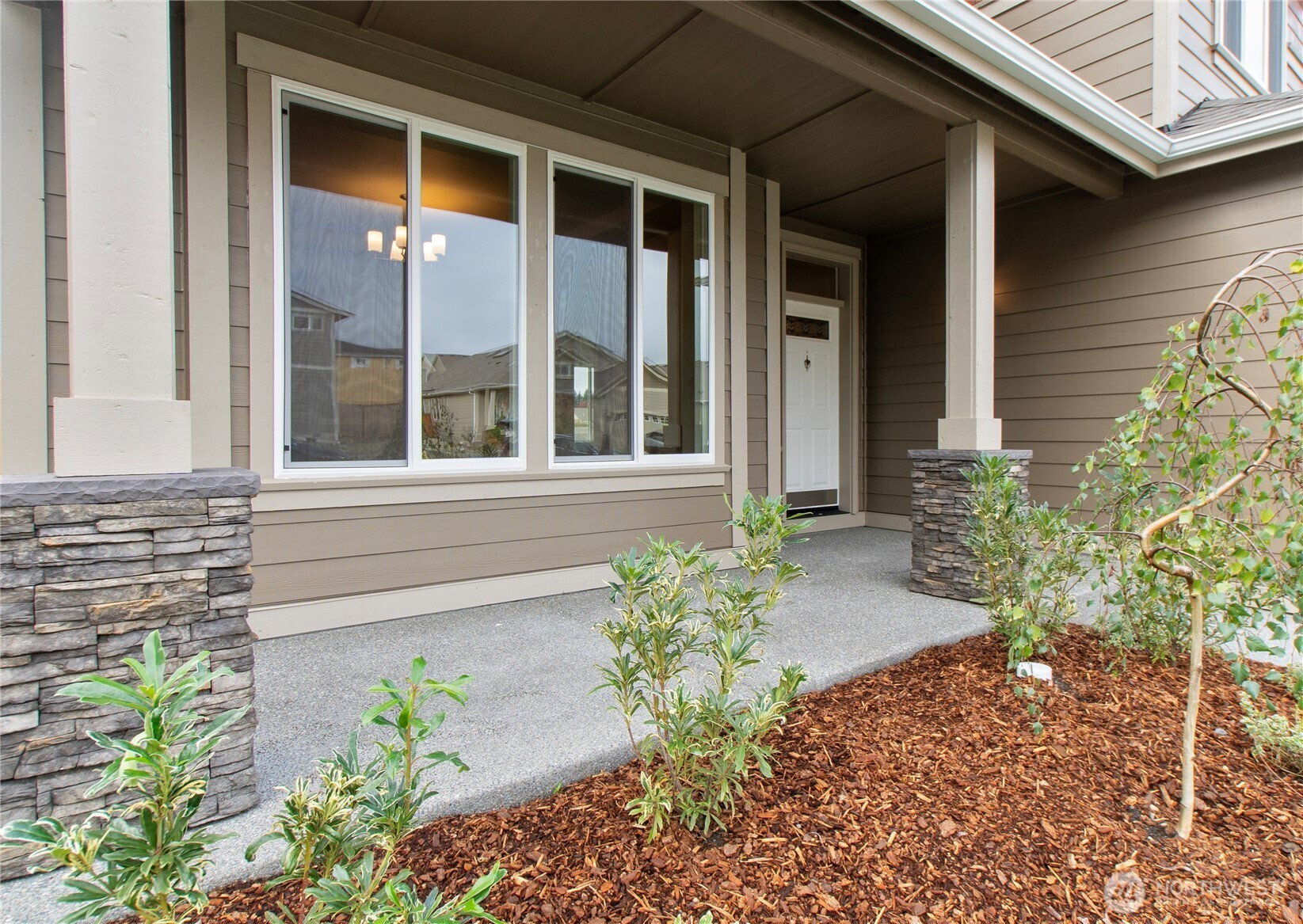

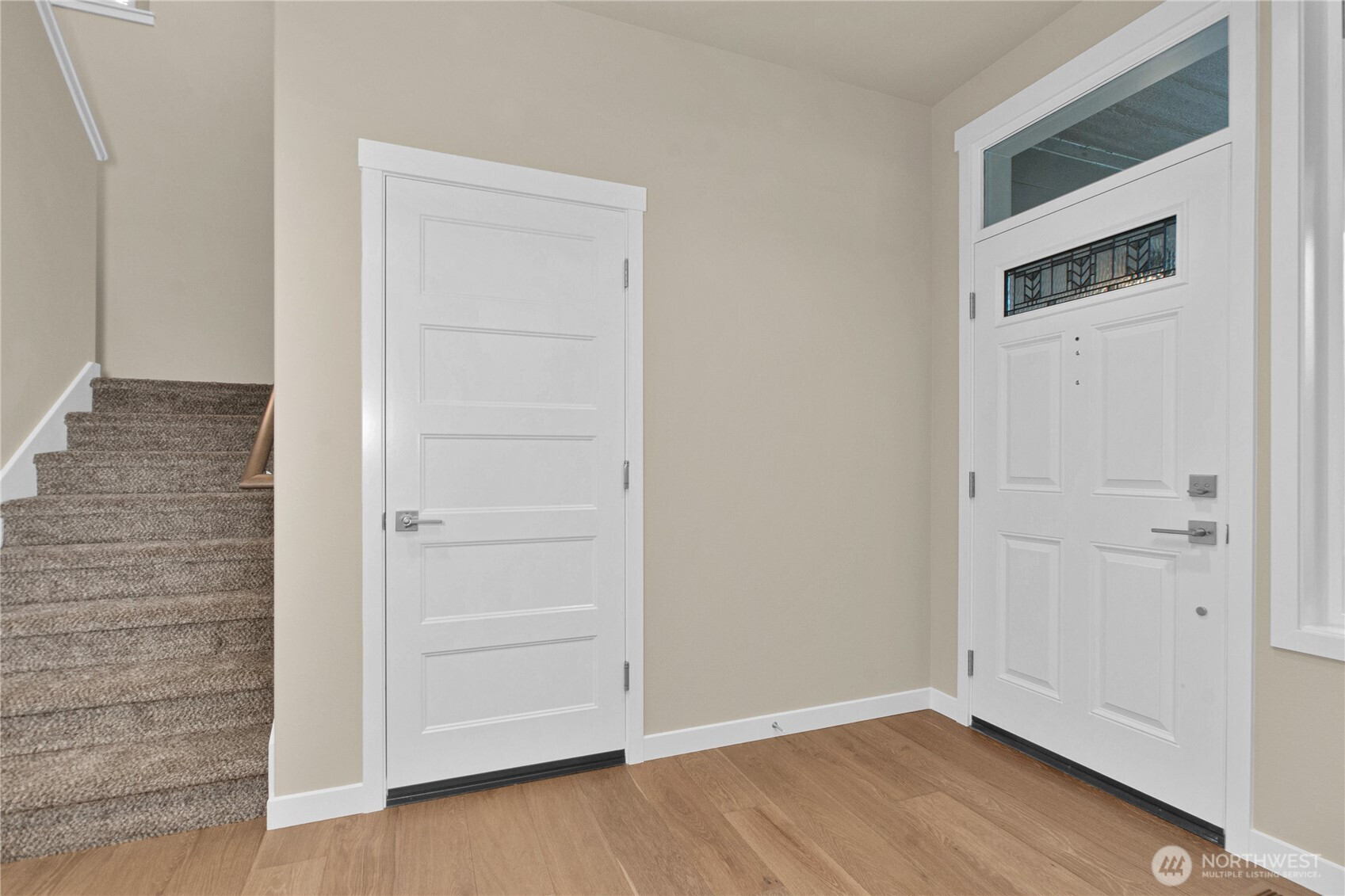

















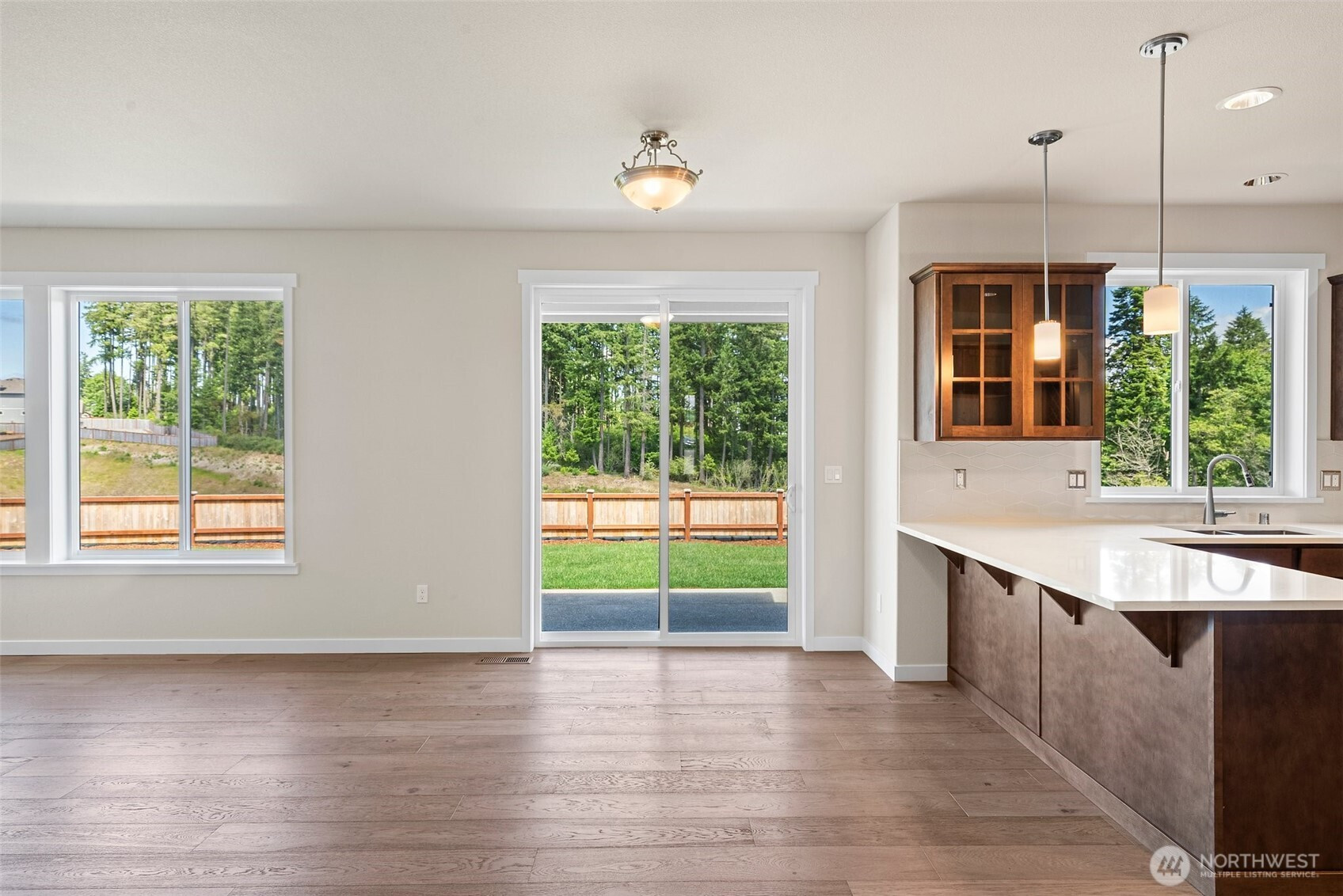


























































$709950
-
3 Bed
-
2.5 Bath
-
2553 SqFt
-
14 DOM
-
Built: 2025
- Status: Sold
Love this home?

Krishna Regupathy
Principal Broker
(503) 893-8874Move-In ready, The Rainier Plan! 2-story home w/3 beds & oversized bonus room & 2.5 baths. Premium lot backing up to open space. Kitchen w/eating bar open to nook & large great room. Quartz counters in kitchen & bathrooms. Maple cabinets in cocoa stain w/full extension guides & soft close drawers. SS appliances include microwave/oven combo, gas cooktop w/overhead vent hood & dishwasher. Hardwood floors throughout main level. Tile floors in all baths + laundry. Formal dining & butler's pantry w/wine cooler. Primary suite w/5-piece bath, tile floors & large walk-in closet. Backyard is fully fenced for privacy & landscaped w/expanded backyard patio for additional outdoor space. Includes solar panels, heat pump & electric hybrid water heater.
Listing Provided Courtesy of Lucia Arroyo, Epic Realty
General Information
-
NWM2344596
-
Single Family Residence
-
14 DOM
-
3
-
8411.44 SqFt
-
2.5
-
2553
-
2025
-
-
Thurston
-
-
Meadows Elem
-
Salish Middle
-
River Ridge Hig
-
Residential
-
Single Family Residence
-
Listing Provided Courtesy of Lucia Arroyo, Epic Realty
Krishna Realty data last checked: Sep 18, 2025 13:12 | Listing last modified Jul 27, 2025 11:00,
Source:
Download our Mobile app
Residence Information
-
-
-
-
2553
-
-
-
1/Gas
-
3
-
2
-
1
-
2.5
-
Composition
-
2,
-
12 - 2 Story
-
-
-
2025
-
-
-
-
None
-
-
-
None
-
Poured Concrete
-
-
Features and Utilities
-
-
Dishwasher(s), Disposal, Microwave(s), Stove(s)/Range(s)
-
Bath Off Primary, Dining Room, Fireplace, French Doors, Vaulted Ceiling(s), Walk-In Closet(s)
-
Cement Planked, Wood Products
-
-
-
Public
-
-
Sewer Connected
-
-
Financial
-
0
-
-
-
-
-
Cash Out, Conventional, FHA, VA Loan
-
03-14-2025
-
-
-
Comparable Information
-
-
14
-
14
-
06-26-2025
-
Cash Out, Conventional, FHA, VA Loan
-
$699,950
-
$699,950
-
$709,950
-
Jul 27, 2025 11:00
Schools
Map
Listing courtesy of Epic Realty.
The content relating to real estate for sale on this site comes in part from the IDX program of the NWMLS of Seattle, Washington.
Real Estate listings held by brokerage firms other than this firm are marked with the NWMLS logo, and
detailed information about these properties include the name of the listing's broker.
Listing content is copyright © 2025 NWMLS of Seattle, Washington.
All information provided is deemed reliable but is not guaranteed and should be independently verified.
Krishna Realty data last checked: Sep 18, 2025 13:12 | Listing last modified Jul 27, 2025 11:00.
Some properties which appear for sale on this web site may subsequently have sold or may no longer be available.
Love this home?

Krishna Regupathy
Principal Broker
(503) 893-8874Move-In ready, The Rainier Plan! 2-story home w/3 beds & oversized bonus room & 2.5 baths. Premium lot backing up to open space. Kitchen w/eating bar open to nook & large great room. Quartz counters in kitchen & bathrooms. Maple cabinets in cocoa stain w/full extension guides & soft close drawers. SS appliances include microwave/oven combo, gas cooktop w/overhead vent hood & dishwasher. Hardwood floors throughout main level. Tile floors in all baths + laundry. Formal dining & butler's pantry w/wine cooler. Primary suite w/5-piece bath, tile floors & large walk-in closet. Backyard is fully fenced for privacy & landscaped w/expanded backyard patio for additional outdoor space. Includes solar panels, heat pump & electric hybrid water heater.
Similar Properties
Download our Mobile app
