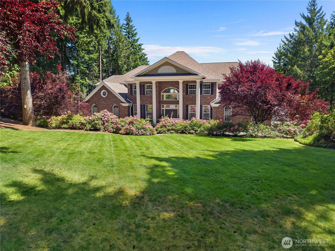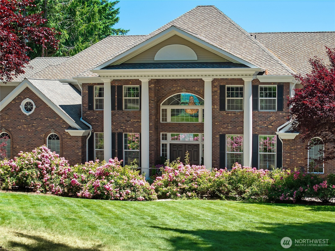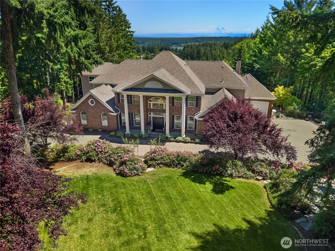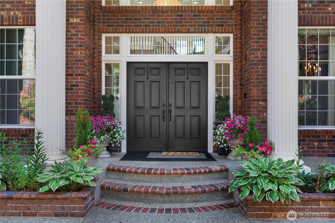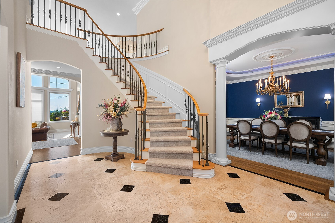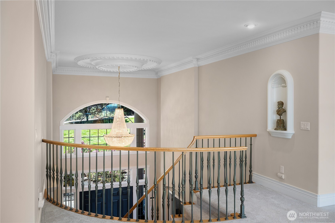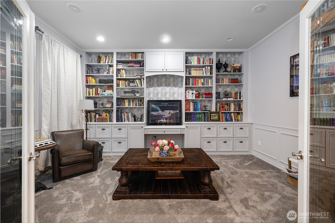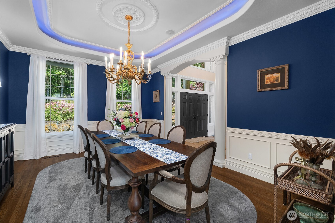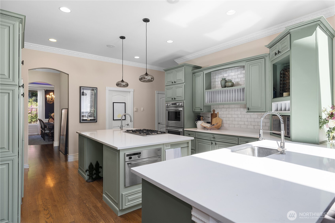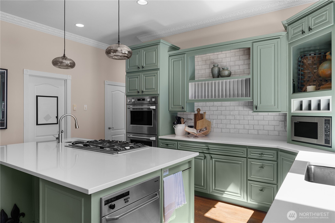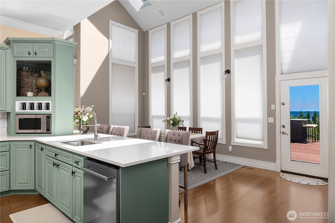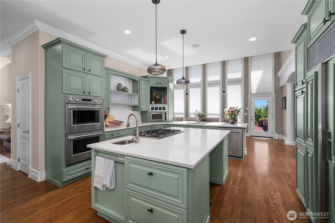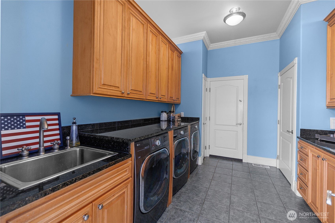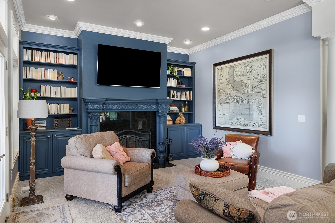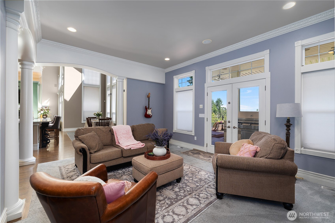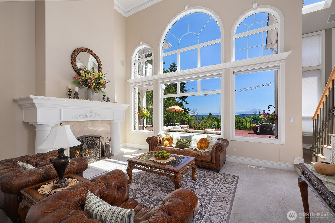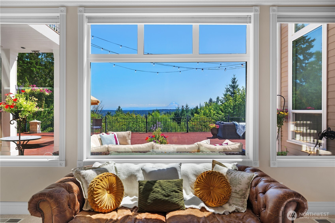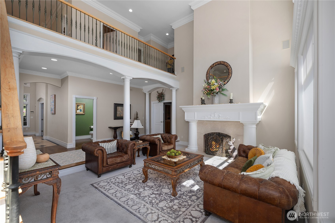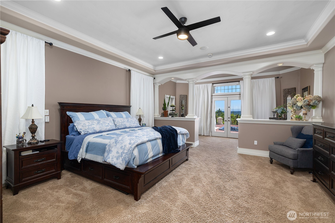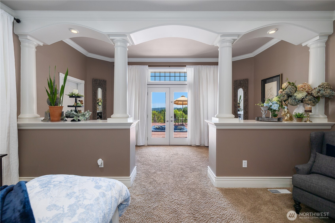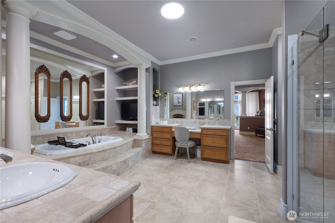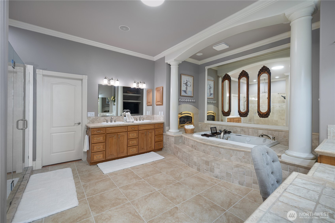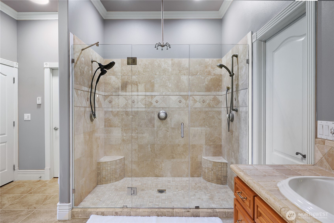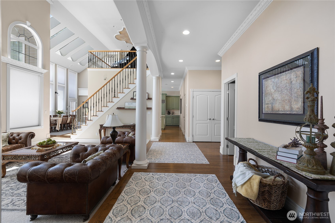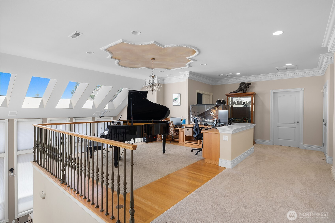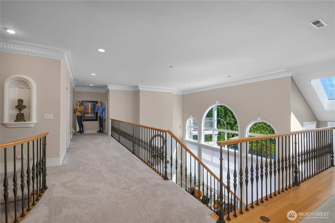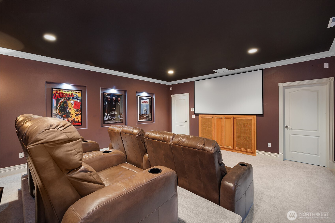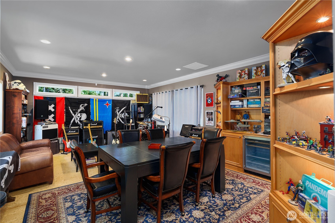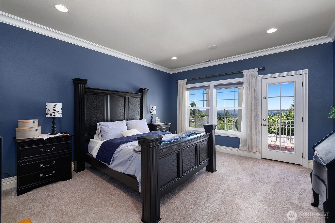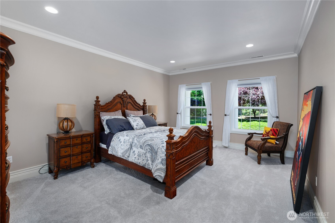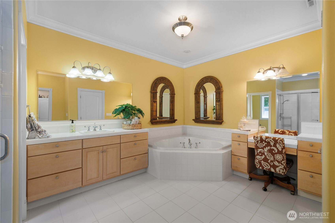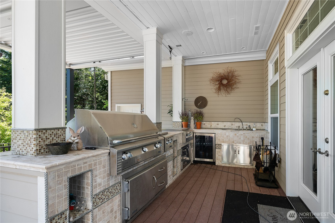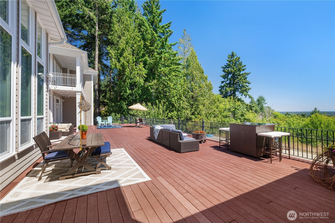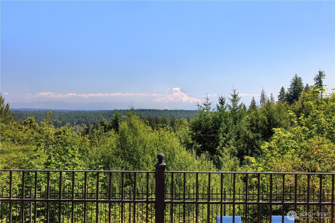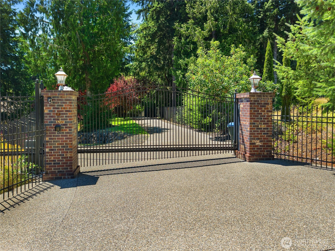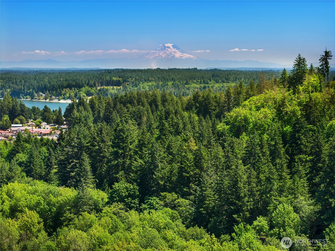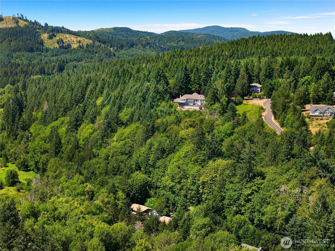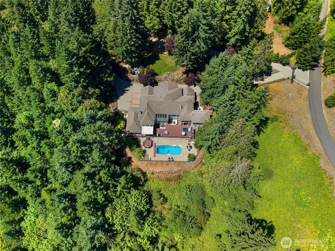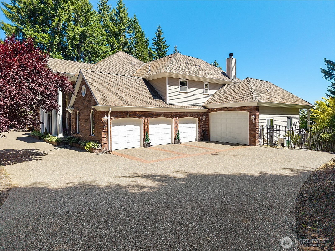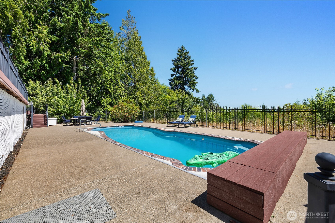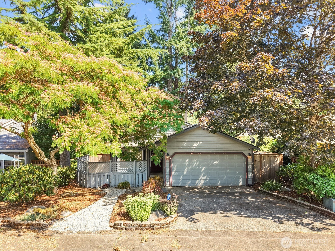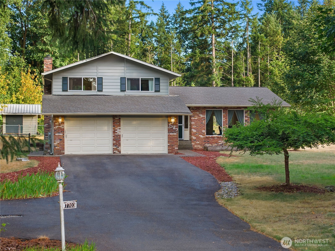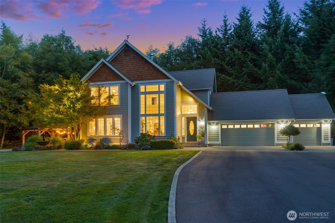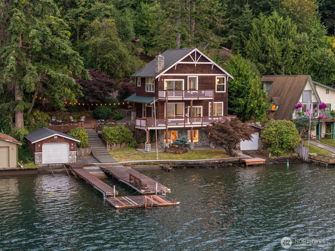7027 Sunrise Ridge Lane NW
Olympia, WA 98502
-
5 Bed
-
3.5 Bath
-
7054 SqFt
-
1 DOM
-
Built: 2001
- Status: Active
$1,850,000
$1850000
-
5 Bed
-
3.5 Bath
-
7054 SqFt
-
1 DOM
-
Built: 2001
- Status: Active
Love this home?

Krishna Regupathy
Principal Broker
(503) 893-8874Vista and Mt views! Enjoy elevated living on a gated, private 4.8-acre estate with 7,054 sq ft of exquisite design. This 4+ bed, 4.5 bath home features a grand entry, formal living/dining, library, great room, and four fireplaces. The luxurious owner’s suite with bonus/craft room is truly a retreat. The custom kitchen blends form and function with new quartz countertops, double ovens, steam drawer, island coolers, and a butler's pantry. Two optional guest en-suites, media/rec rooms, office, and more! Entertain on the expansive deck with built-in firepit and hot tub. Summer-ready with an in-ground heated pool, outdoor kitchen, and heated Struxure awning. 3 car + boat garage and shop/storage room, completes this exceptional estate.
Listing Provided Courtesy of Beatrice Scott, Van Dorm Realty, Inc
General Information
-
NWM2409613
-
Single Family Residence
-
1 DOM
-
5
-
4.84 acres
-
3.5
-
7054
-
2001
-
-
Thurston
-
-
Griffin Elem
-
Griffin Mid Sch
-
Capital High
-
Residential
-
Single Family Residence
-
Listing Provided Courtesy of Beatrice Scott, Van Dorm Realty, Inc
Krishna Realty data last checked: Aug 14, 2025 15:03 | Listing last modified Jul 22, 2025 12:02,
Source:
Download our Mobile app
Residence Information
-
-
-
-
7054
-
-
-
4/Gas
-
5
-
3
-
1
-
3.5
-
Composition
-
4,
-
12 - 2 Story
-
-
-
2001
-
-
-
-
None
-
-
-
None
-
Poured Concrete
-
-
Features and Utilities
-
-
Dishwasher(s), Disposal, Double Oven, Dryer(s), Microwave(s), Refrigerator(s), Stove(s)/Range(s), Wa
-
Second Primary Bedroom, Bath Off Primary, Dining Room, Fireplace, Fireplace (Primary Bedroom), Jette
-
Brick, Cement Planked
-
-
-
Community, Individual Well
-
-
Septic Tank
-
-
Financial
-
13937
-
-
-
-
-
Cash Out, Conventional
-
07-21-2025
-
-
-
Comparable Information
-
-
1
-
1
-
-
Cash Out, Conventional
-
$1,850,000
-
$1,850,000
-
-
Jul 22, 2025 12:02
Schools
Map
Listing courtesy of Van Dorm Realty, Inc.
The content relating to real estate for sale on this site comes in part from the IDX program of the NWMLS of Seattle, Washington.
Real Estate listings held by brokerage firms other than this firm are marked with the NWMLS logo, and
detailed information about these properties include the name of the listing's broker.
Listing content is copyright © 2025 NWMLS of Seattle, Washington.
All information provided is deemed reliable but is not guaranteed and should be independently verified.
Krishna Realty data last checked: Aug 14, 2025 15:03 | Listing last modified Jul 22, 2025 12:02.
Some properties which appear for sale on this web site may subsequently have sold or may no longer be available.
Love this home?

Krishna Regupathy
Principal Broker
(503) 893-8874Vista and Mt views! Enjoy elevated living on a gated, private 4.8-acre estate with 7,054 sq ft of exquisite design. This 4+ bed, 4.5 bath home features a grand entry, formal living/dining, library, great room, and four fireplaces. The luxurious owner’s suite with bonus/craft room is truly a retreat. The custom kitchen blends form and function with new quartz countertops, double ovens, steam drawer, island coolers, and a butler's pantry. Two optional guest en-suites, media/rec rooms, office, and more! Entertain on the expansive deck with built-in firepit and hot tub. Summer-ready with an in-ground heated pool, outdoor kitchen, and heated Struxure awning. 3 car + boat garage and shop/storage room, completes this exceptional estate.
Similar Properties
Download our Mobile app
