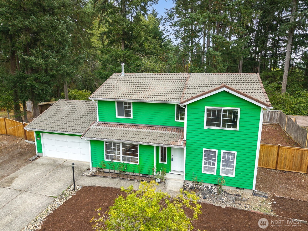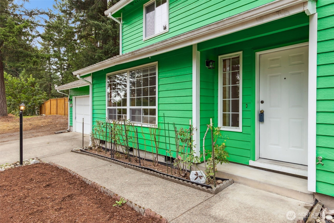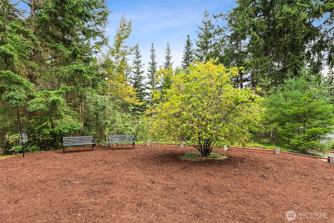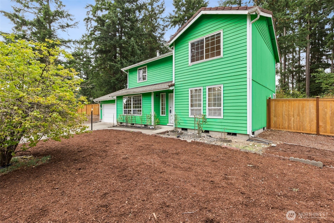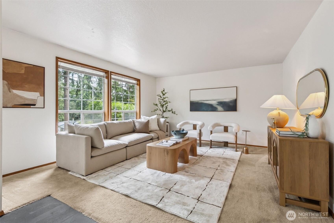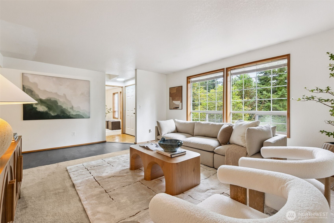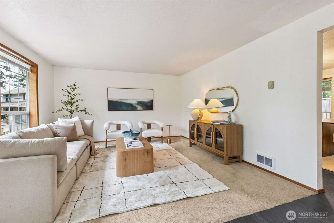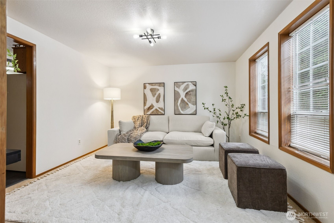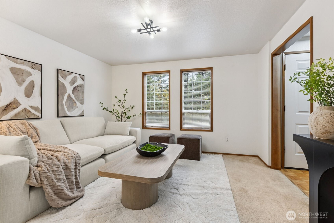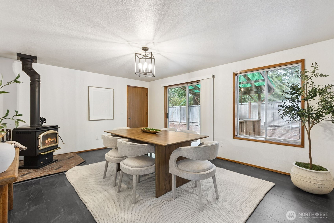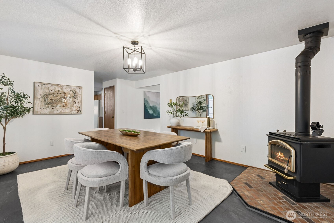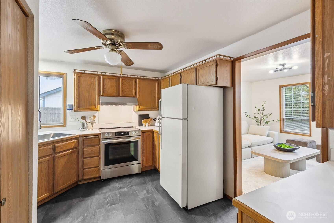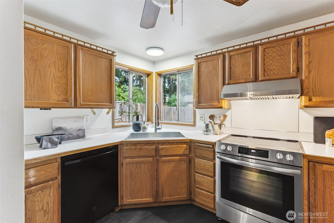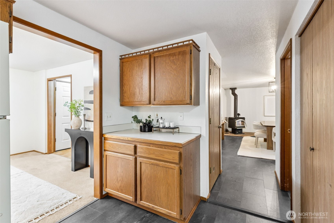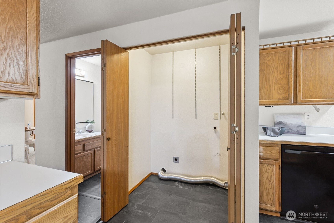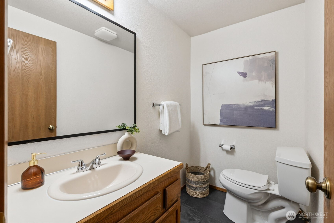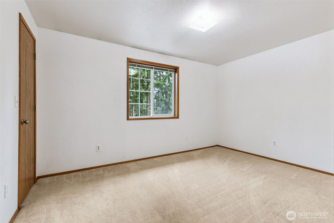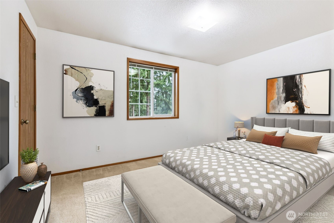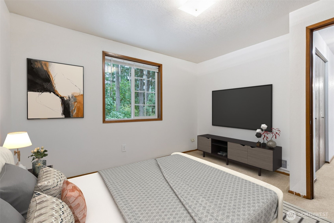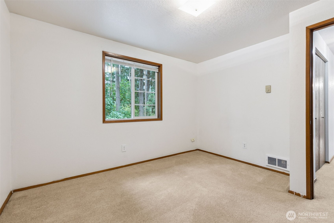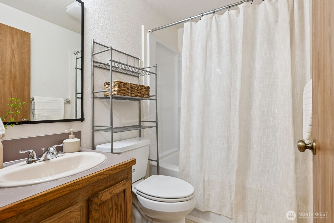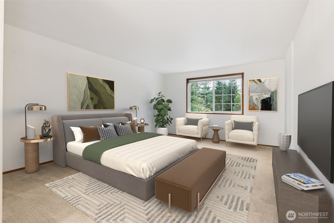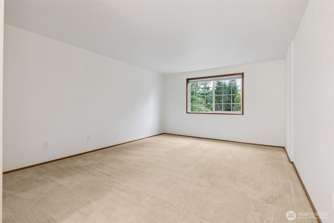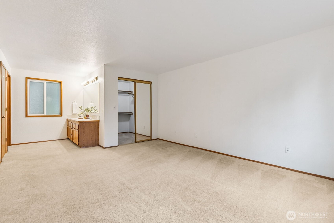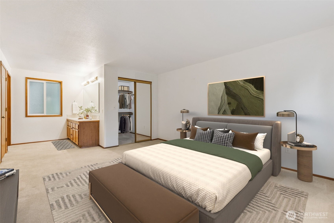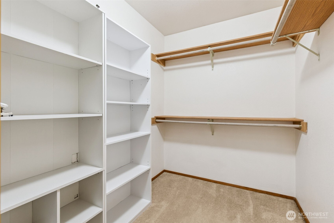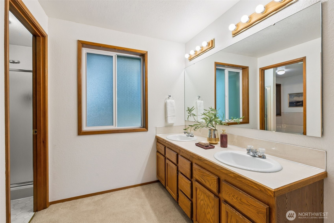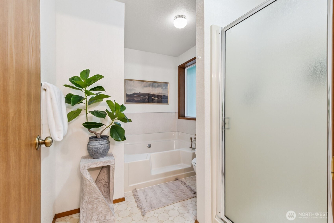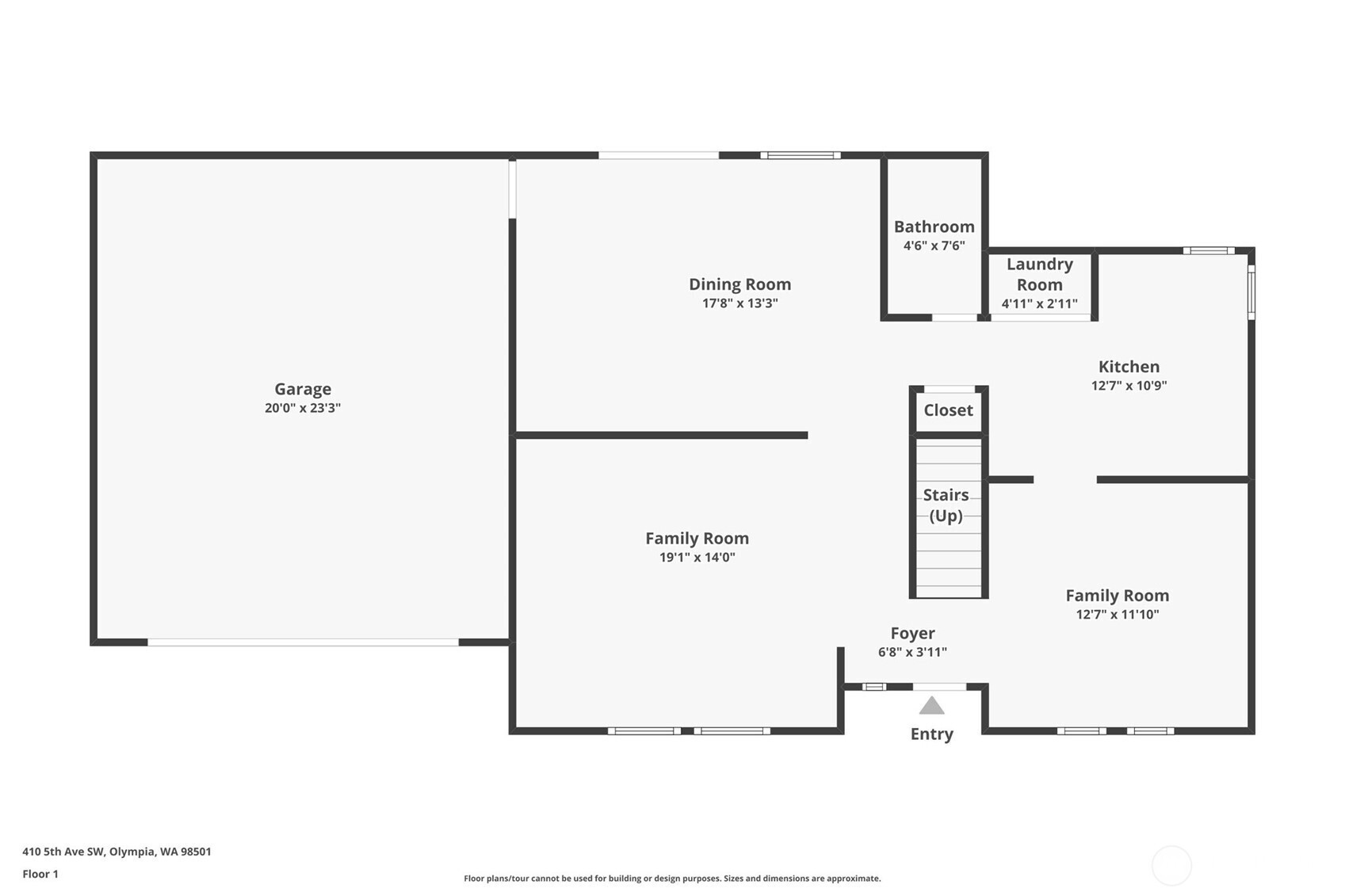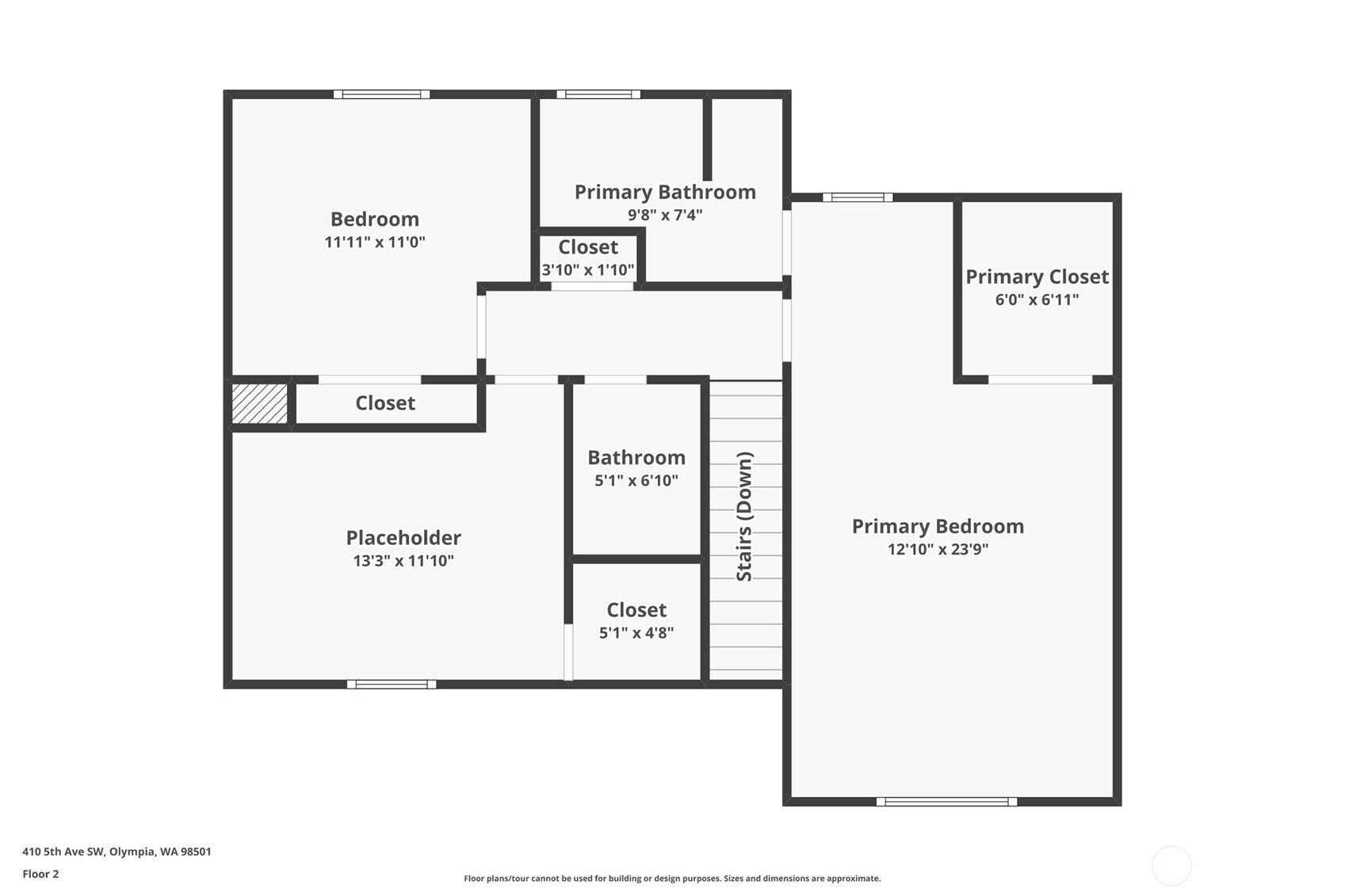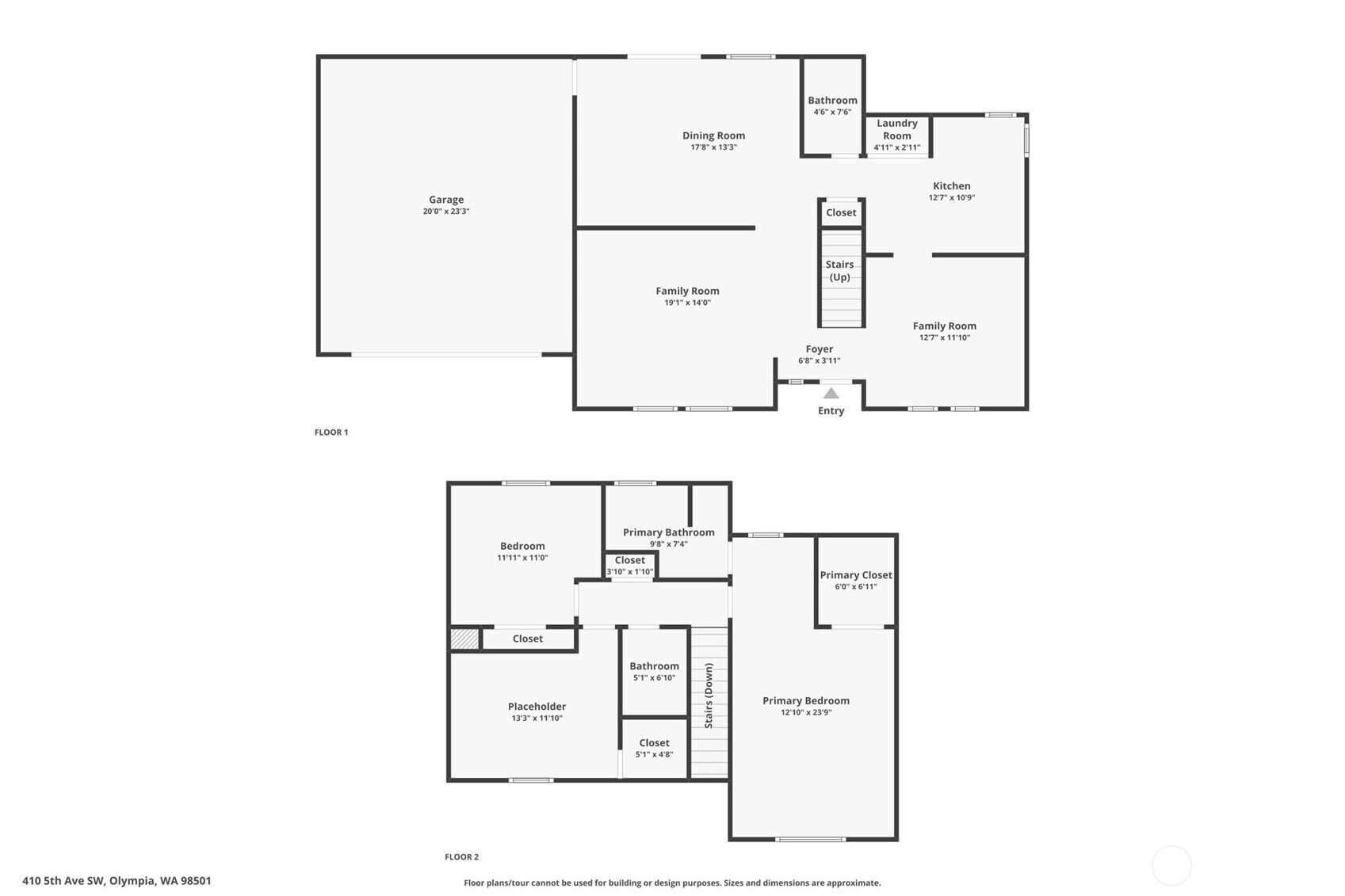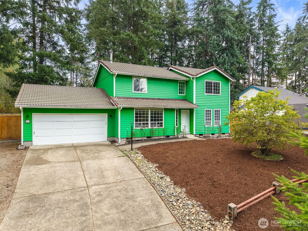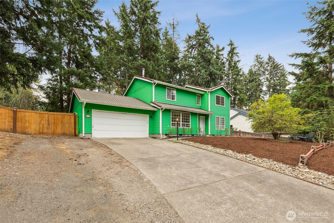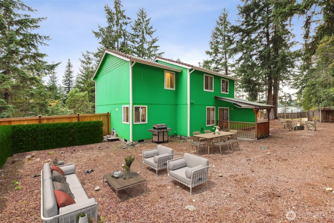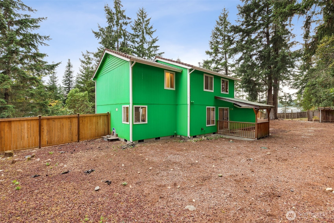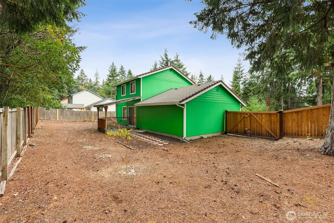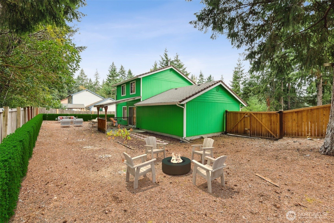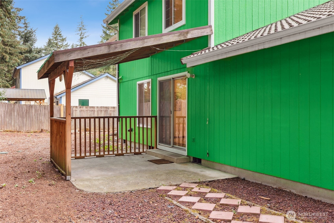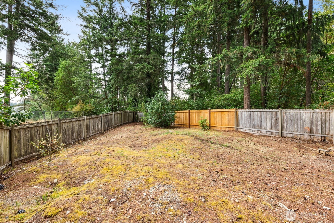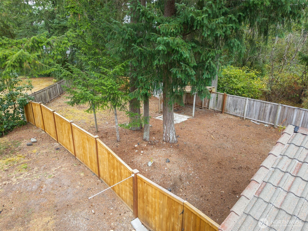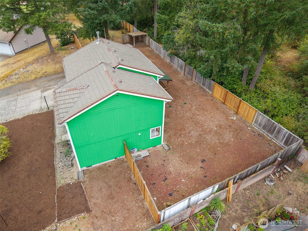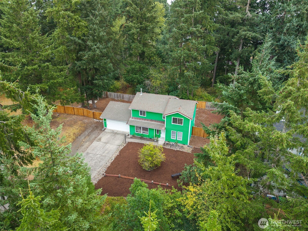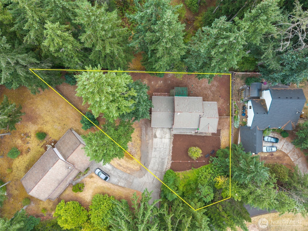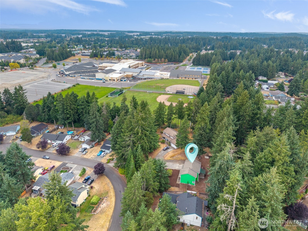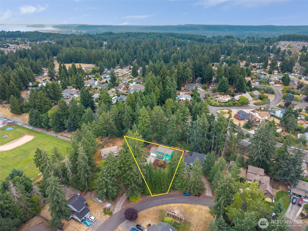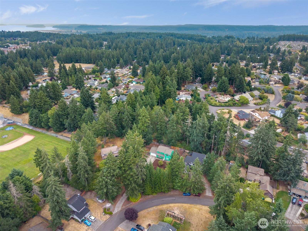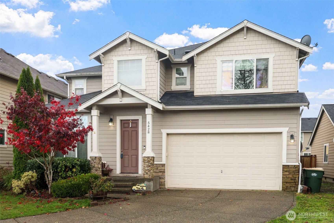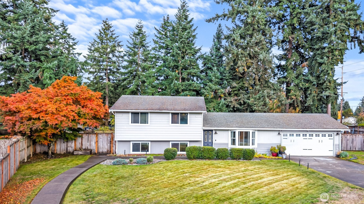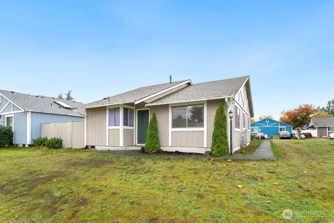513 Hidden Forest Drive SE
Olympia, WA 98513
-
3 Bed
-
2.5 Bath
-
1812 SqFt
-
55 DOM
-
Built: 1990
- Status: Active
$499,900
$499900
-
3 Bed
-
2.5 Bath
-
1812 SqFt
-
55 DOM
-
Built: 1990
- Status: Active
Love this home?

Krishna Regupathy
Principal Broker
(503) 893-8874SELLER OFFERING $15K in BUYER CREDIT! Nestled at the top of a peaceful hill on a quiet cul-de-sac in the ultra-desirable hawks prairie community, this charming two-story home offers 3 bedrooms & 2.5 baths with a bright, functional floor plan. The inviting living room flows into a spacious den/flex space leading to the thoughtfully designed kitchen with plentiful cabinets, SS appliances & farm sink opening up to another family room with fireplace. A slider leads to the fully fenced HUGE backyard that backs to a lush greenbelt for added privacy. Retreat to the tranquil primary suite with private bath, double sinks, standing shower plus a large walk in closet. Ideally located near shops, dining, parks & schools with quick access to I-5 & JBLM.
Listing Provided Courtesy of Nicole Braam, Berkshire Hathaway HS NW
General Information
-
NWM2418801
-
Single Family Residence
-
55 DOM
-
3
-
0.38 acres
-
2.5
-
1812
-
1990
-
-
Thurston
-
-
Buyer To Verify
-
Buyer To Verify
-
Buyer To Verify
-
Residential
-
Single Family Residence
-
Listing Provided Courtesy of Nicole Braam, Berkshire Hathaway HS NW
Krishna Realty data last checked: Nov 10, 2025 14:22 | Listing last modified Oct 22, 2025 21:58,
Source:
Download our Mobile app
Residence Information
-
-
-
-
1812
-
-
-
1/Gas
-
3
-
2
-
1
-
2.5
-
Tile
-
2,
-
12 - 2 Story
-
-
-
1990
-
-
-
-
None
-
-
-
None
-
Poured Concrete
-
-
Features and Utilities
-
-
Dishwasher(s), Refrigerator(s), Stove(s)/Range(s)
-
Bath Off Primary, Dining Room, Fireplace, Walk-In Closet(s)
-
Wood
-
-
-
Public
-
-
Septic Tank
-
-
Financial
-
4807
-
-
-
-
-
Conventional, FHA, USDA Loan, VA Loan
-
08-28-2025
-
-
-
Comparable Information
-
-
55
-
55
-
-
Conventional, FHA, USDA Loan, VA Loan
-
$499,900
-
$499,900
-
-
Oct 22, 2025 21:58
Schools
Map
Listing courtesy of Berkshire Hathaway HS NW.
The content relating to real estate for sale on this site comes in part from the IDX program of the NWMLS of Seattle, Washington.
Real Estate listings held by brokerage firms other than this firm are marked with the NWMLS logo, and
detailed information about these properties include the name of the listing's broker.
Listing content is copyright © 2025 NWMLS of Seattle, Washington.
All information provided is deemed reliable but is not guaranteed and should be independently verified.
Krishna Realty data last checked: Nov 10, 2025 14:22 | Listing last modified Oct 22, 2025 21:58.
Some properties which appear for sale on this web site may subsequently have sold or may no longer be available.
Love this home?

Krishna Regupathy
Principal Broker
(503) 893-8874SELLER OFFERING $15K in BUYER CREDIT! Nestled at the top of a peaceful hill on a quiet cul-de-sac in the ultra-desirable hawks prairie community, this charming two-story home offers 3 bedrooms & 2.5 baths with a bright, functional floor plan. The inviting living room flows into a spacious den/flex space leading to the thoughtfully designed kitchen with plentiful cabinets, SS appliances & farm sink opening up to another family room with fireplace. A slider leads to the fully fenced HUGE backyard that backs to a lush greenbelt for added privacy. Retreat to the tranquil primary suite with private bath, double sinks, standing shower plus a large walk in closet. Ideally located near shops, dining, parks & schools with quick access to I-5 & JBLM.
Similar Properties
Download our Mobile app
