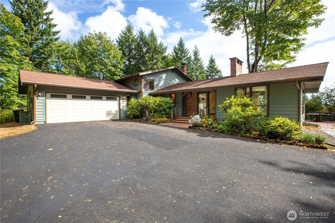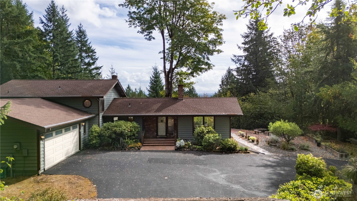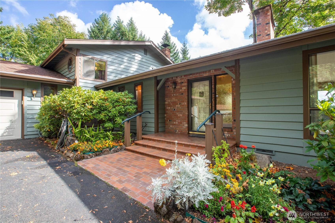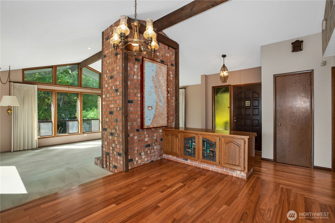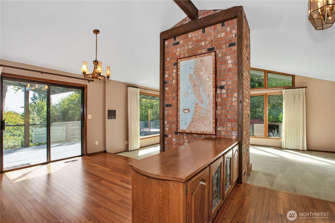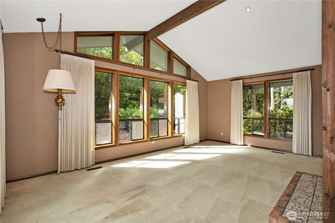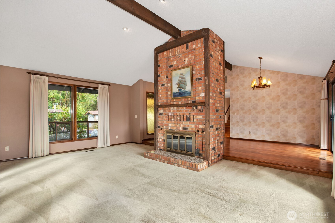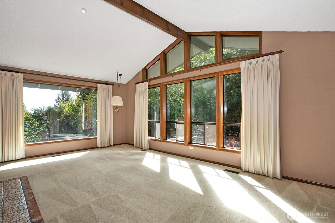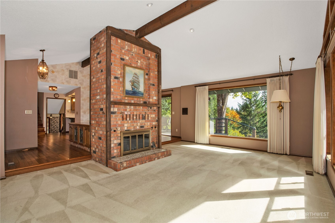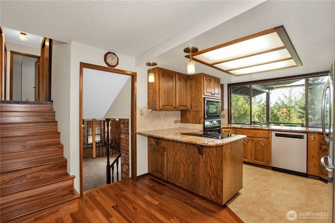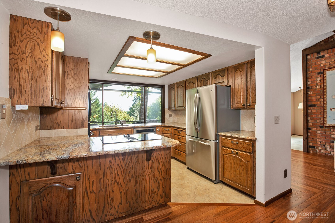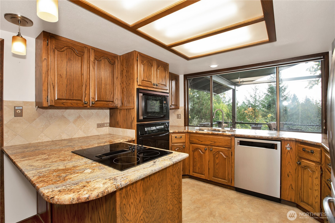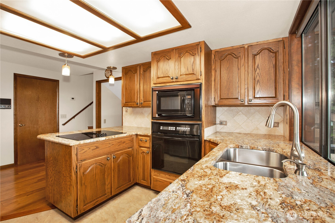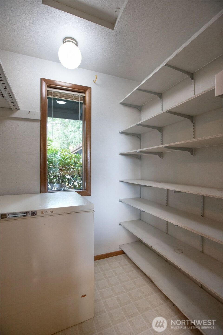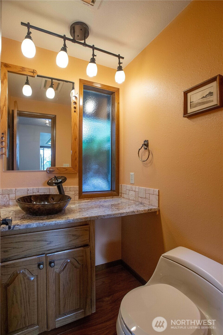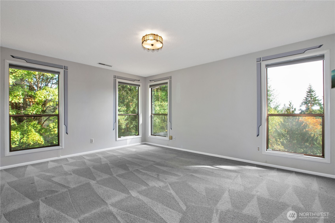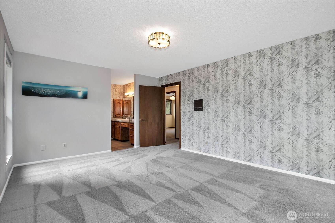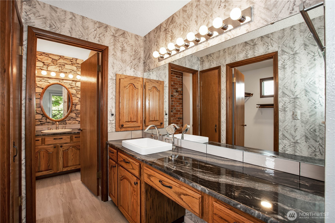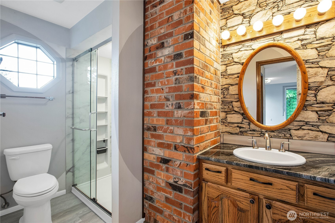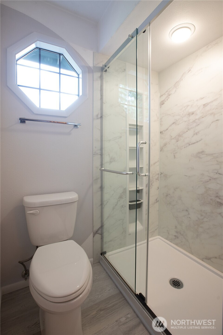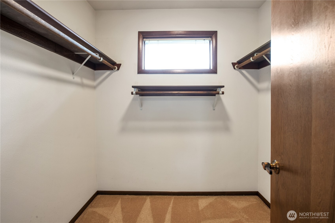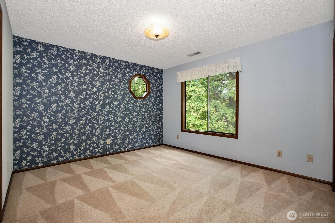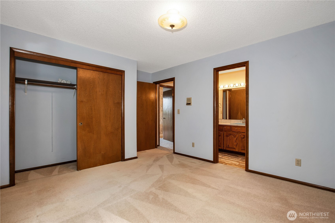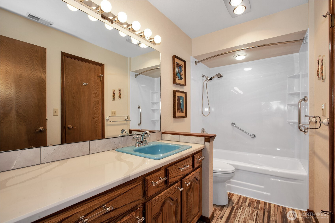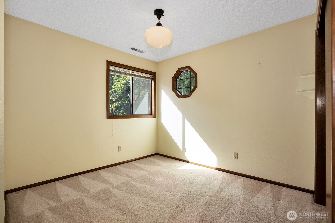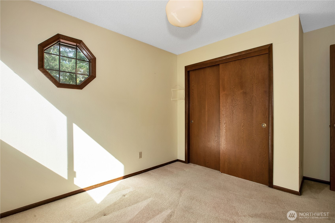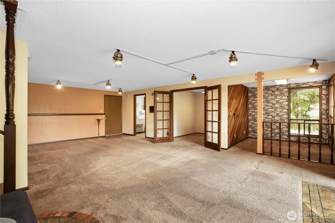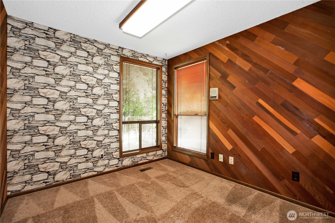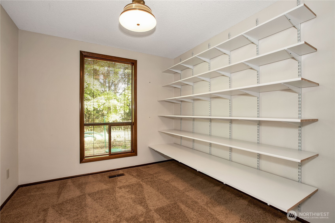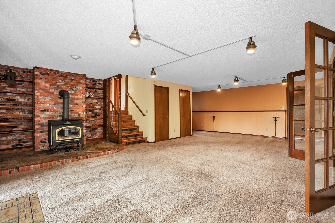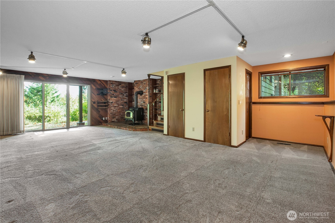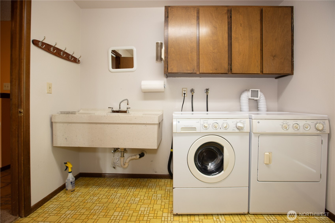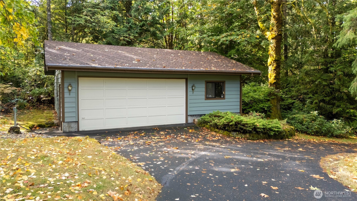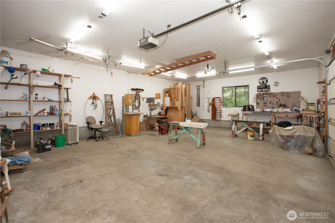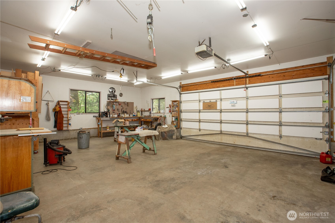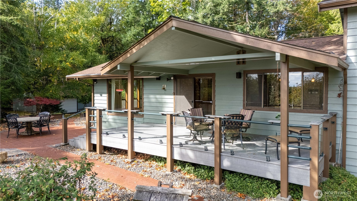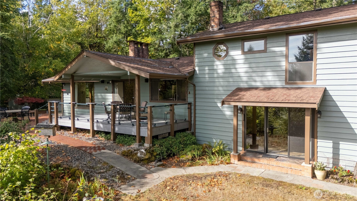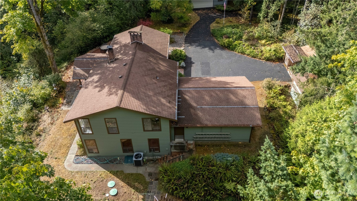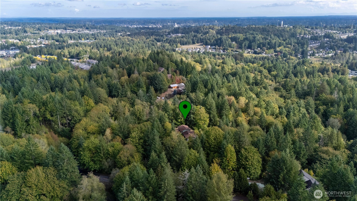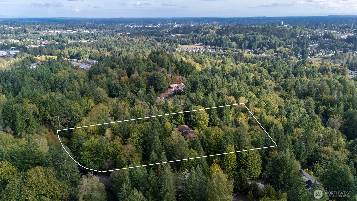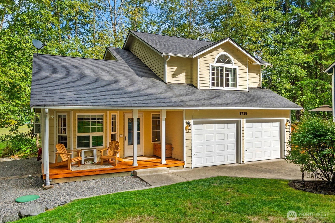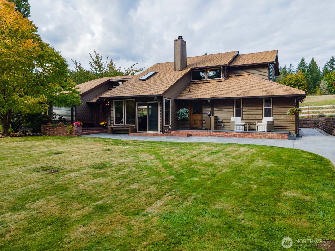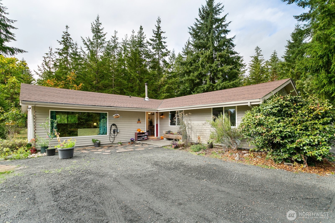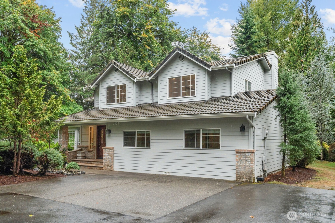4632 Bush Mountain Drive SW
Tumwater, WA 98512
-
3 Bed
-
4 Bath
-
2506 SqFt
-
0 DOM
-
Built: 1979
- Status: Active
$799,000
$799000
-
3 Bed
-
4 Bath
-
2506 SqFt
-
0 DOM
-
Built: 1979
- Status: Active
Love this home?

Krishna Regupathy
Principal Broker
(503) 893-8874Welcome to this charming tri-level home on Bush Mountain, sits on 7+ acres w/stunning territorial views from every window & deck. Inside, you'll find vaulted ceilings in the living room w/wood-burning fireplace, canary hardwood floors on main, separate dining room & kitchen featuring a new stovetop, newer granite counters & appliances. The upstairs primary suite includes a bath, walk-in closet & vanity area, along w/2 additional bedrooms & a updated full bath. Lower level offers a spacious family room w/wood stove, office space, craft/storage room & laundry room w/half bath & entrance to garage. Central vac, heat pump & a convenient laundry chute add extra appeal! Outside is the spacious deck & patio, outbuilding & a 24x32 square ft. shop.
Listing Provided Courtesy of Sandra Hanby, John L. Scott Lacey
General Information
-
NWM2441639
-
Single Family Residence
-
0 DOM
-
3
-
7.18 acres
-
4
-
2506
-
1979
-
-
Thurston
-
-
Tumwater Hill E
-
Tumwater Mid
-
A G West Black
-
Residential
-
Single Family Residence
-
Listing Provided Courtesy of Sandra Hanby, John L. Scott Lacey
Krishna Realty data last checked: Oct 06, 2025 20:38 | Listing last modified Oct 07, 2025 02:06,
Source:
Download our Mobile app
Residence Information
-
-
-
-
2506
-
-
-
2/Gas
-
3
-
1
-
2
-
4
-
Composition
-
2,
-
13 - Tri-Level
-
-
-
1979
-
-
-
-
None
-
-
-
None
-
Poured Concrete
-
-
Features and Utilities
-
-
Dishwasher(s), Dryer(s), Microwave(s), Refrigerator(s), See Remarks, Stove(s)/Range(s), Washer(s)
-
Bath Off Primary, Built-In Vacuum, Double Pane/Storm Window, Dining Room, Fireplace, Security System
-
Brick, Cement Planked, Wood
-
-
-
Public
-
-
Septic Tank
-
-
Financial
-
6986
-
-
-
-
-
Cash Out, Conventional, VA Loan
-
10-06-2025
-
-
-
Comparable Information
-
-
0
-
0
-
-
Cash Out, Conventional, VA Loan
-
$799,000
-
$799,000
-
-
Oct 07, 2025 02:06
Schools
Map
Listing courtesy of John L. Scott Lacey.
The content relating to real estate for sale on this site comes in part from the IDX program of the NWMLS of Seattle, Washington.
Real Estate listings held by brokerage firms other than this firm are marked with the NWMLS logo, and
detailed information about these properties include the name of the listing's broker.
Listing content is copyright © 2025 NWMLS of Seattle, Washington.
All information provided is deemed reliable but is not guaranteed and should be independently verified.
Krishna Realty data last checked: Oct 06, 2025 20:38 | Listing last modified Oct 07, 2025 02:06.
Some properties which appear for sale on this web site may subsequently have sold or may no longer be available.
Love this home?

Krishna Regupathy
Principal Broker
(503) 893-8874Welcome to this charming tri-level home on Bush Mountain, sits on 7+ acres w/stunning territorial views from every window & deck. Inside, you'll find vaulted ceilings in the living room w/wood-burning fireplace, canary hardwood floors on main, separate dining room & kitchen featuring a new stovetop, newer granite counters & appliances. The upstairs primary suite includes a bath, walk-in closet & vanity area, along w/2 additional bedrooms & a updated full bath. Lower level offers a spacious family room w/wood stove, office space, craft/storage room & laundry room w/half bath & entrance to garage. Central vac, heat pump & a convenient laundry chute add extra appeal! Outside is the spacious deck & patio, outbuilding & a 24x32 square ft. shop.
Similar Properties
Download our Mobile app
