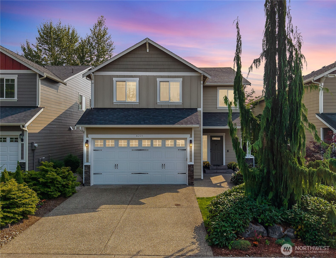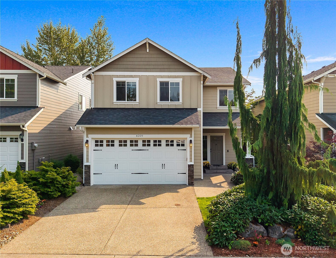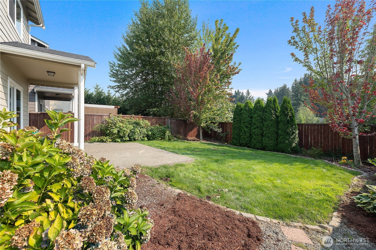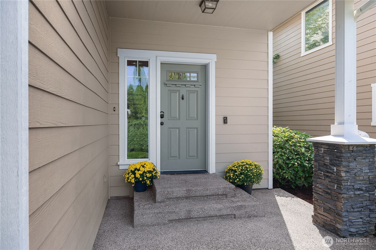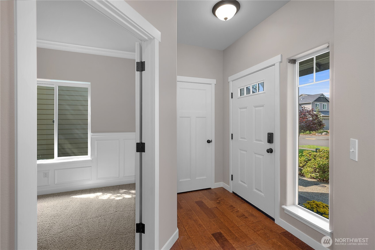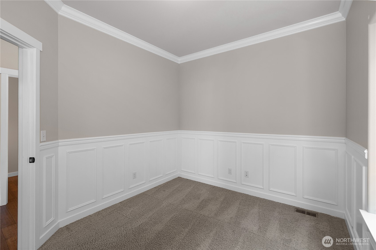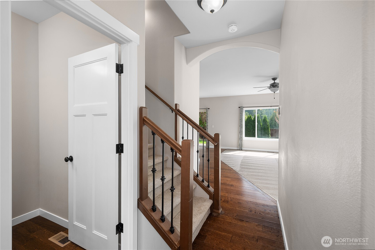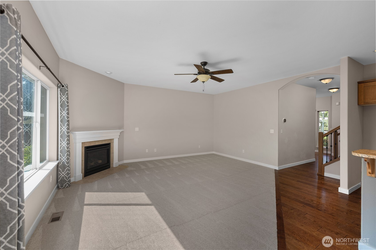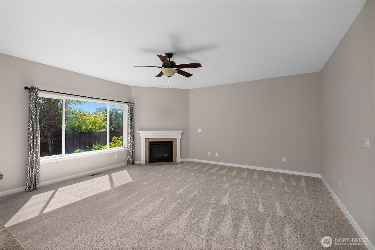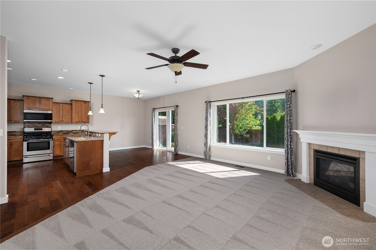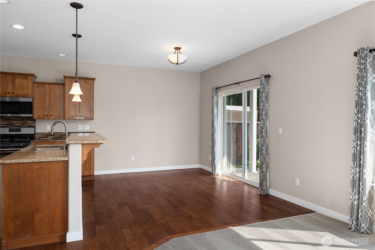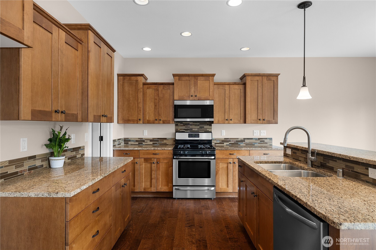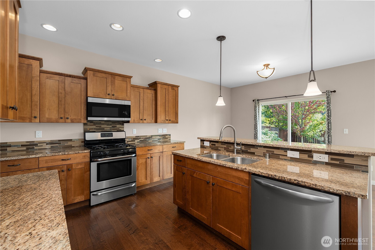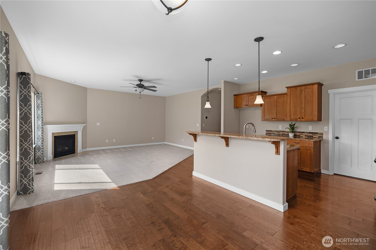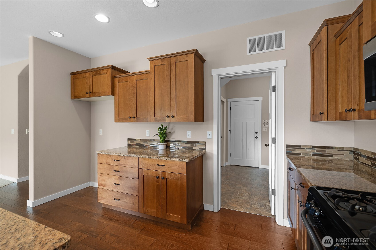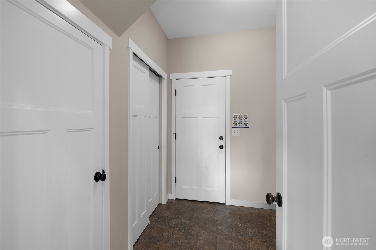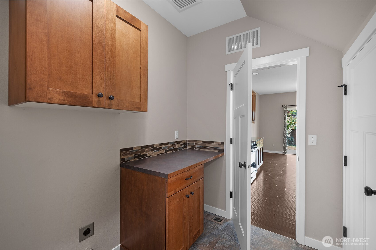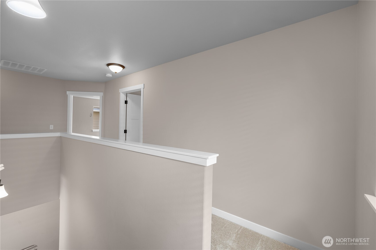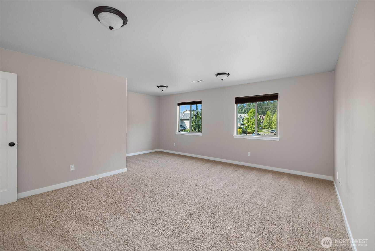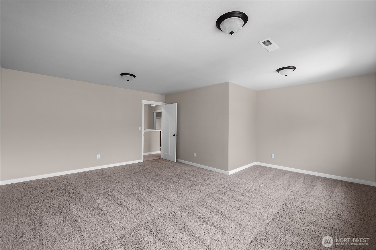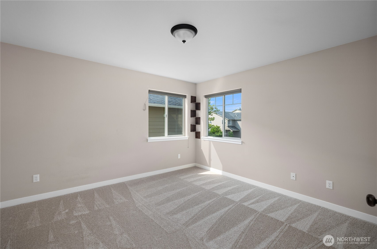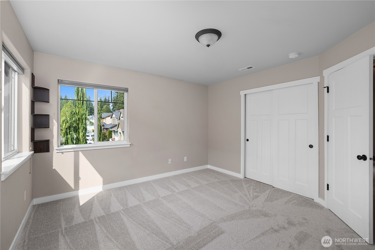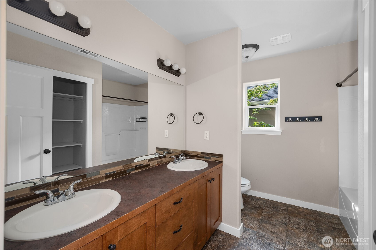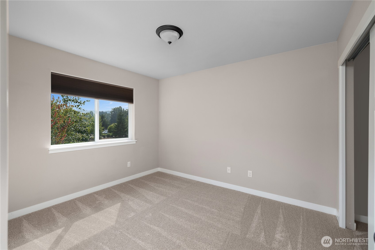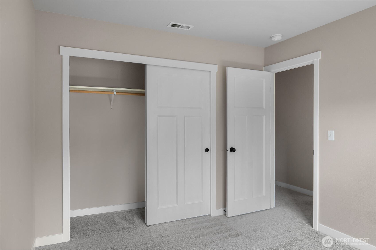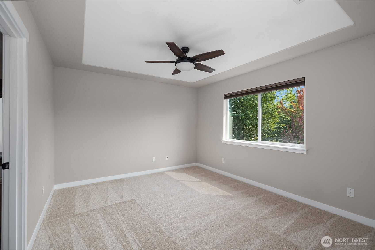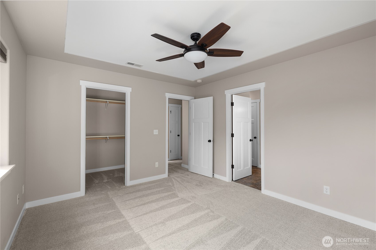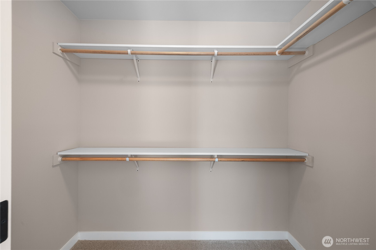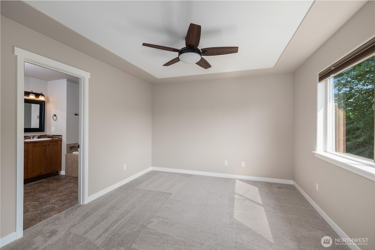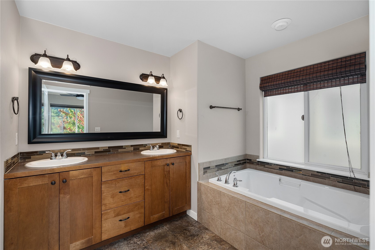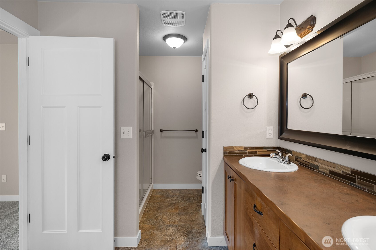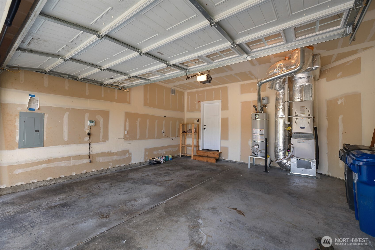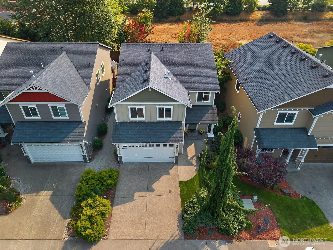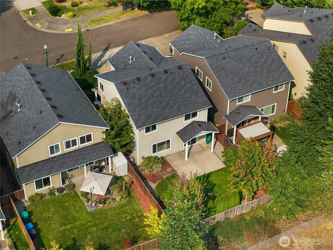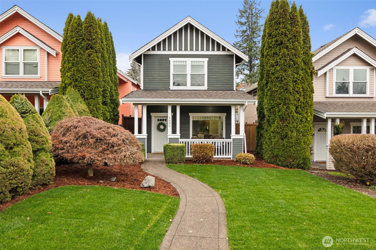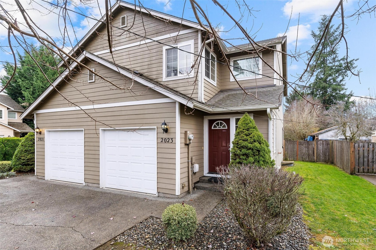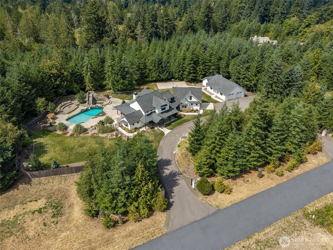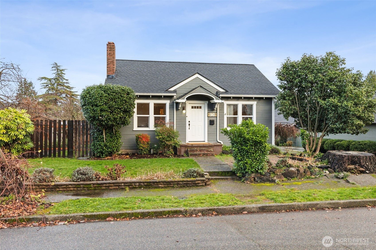4209 3rd Avenue NW
Olympia, WA 98502
-
3 Bed
-
2.5 Bath
-
2249 SqFt
-
90 DOM
-
Built: 2013
- Status: Active
$565,000
$565000
-
3 Bed
-
2.5 Bath
-
2249 SqFt
-
90 DOM
-
Built: 2013
- Status: Active
Love this home?

Krishna Regupathy
Principal Broker
(503) 893-8874Pride of ownership shines in this move-in-ready, one-owner home in the desirable Bayhill neighborhood of West Olympia. Three bedrooms plus a convenient office/flex room on the main level, and a spacious bonus room upstairs that could serve as a fourth bedroom. The great room floor plan offers a generous living space. Kitchen with granite countertops, stainless steel appliances & raised bar, opens to dining room. High ceilings and engineered hardwood floors complement the open living spaces. Primary suite features a 5-piece bath & walk-in-closet. Relax in the fenced backyard with a sprinkler system and the added privacy of no homes directly behind. Minutes from, I-5, shopping, schools, hospital & parks. Olympia schools.
Listing Provided Courtesy of Barbara Haggerty, Van Dorm Realty, Inc
General Information
-
NWM2427208
-
Single Family Residence
-
90 DOM
-
3
-
4477.97 SqFt
-
2.5
-
2249
-
2013
-
-
Thurston
-
-
Mclane Elem
-
Marshall Middle
-
Capital High
-
Residential
-
Single Family Residence
-
Listing Provided Courtesy of Barbara Haggerty, Van Dorm Realty, Inc
Krishna Realty data last checked: Dec 05, 2025 06:53 | Listing last modified Dec 03, 2025 22:13,
Source:
Open House
-
Sat, Dec 6th, 1PM to 3PM
Sun, Dec 7th, 1PM to 3PM
Download our Mobile app
Residence Information
-
-
-
-
2249
-
-
-
1/Gas
-
3
-
2
-
1
-
2.5
-
Composition
-
2,
-
12 - 2 Story
-
-
-
2013
-
-
-
-
None
-
-
-
None
-
Poured Concrete
-
-
Features and Utilities
-
-
Dishwasher(s), Disposal, Microwave(s), See Remarks, Stove(s)/Range(s)
-
Bath Off Primary, Ceiling Fan(s), Double Pane/Storm Window, Dining Room, Fireplace, Sprinkler System
-
Cement Planked, Stone, Wood, Wood Products
-
-
-
Public
-
-
Sewer Connected
-
-
Financial
-
5743
-
-
-
-
-
Cash Out, Conventional, VA Loan
-
09-04-2025
-
-
-
Comparable Information
-
-
90
-
90
-
-
Cash Out, Conventional, VA Loan
-
$575,000
-
$575,000
-
-
Dec 03, 2025 22:13
Schools
Map
Listing courtesy of Van Dorm Realty, Inc.
The content relating to real estate for sale on this site comes in part from the IDX program of the NWMLS of Seattle, Washington.
Real Estate listings held by brokerage firms other than this firm are marked with the NWMLS logo, and
detailed information about these properties include the name of the listing's broker.
Listing content is copyright © 2025 NWMLS of Seattle, Washington.
All information provided is deemed reliable but is not guaranteed and should be independently verified.
Krishna Realty data last checked: Dec 05, 2025 06:53 | Listing last modified Dec 03, 2025 22:13.
Some properties which appear for sale on this web site may subsequently have sold or may no longer be available.
Love this home?

Krishna Regupathy
Principal Broker
(503) 893-8874Pride of ownership shines in this move-in-ready, one-owner home in the desirable Bayhill neighborhood of West Olympia. Three bedrooms plus a convenient office/flex room on the main level, and a spacious bonus room upstairs that could serve as a fourth bedroom. The great room floor plan offers a generous living space. Kitchen with granite countertops, stainless steel appliances & raised bar, opens to dining room. High ceilings and engineered hardwood floors complement the open living spaces. Primary suite features a 5-piece bath & walk-in-closet. Relax in the fenced backyard with a sprinkler system and the added privacy of no homes directly behind. Minutes from, I-5, shopping, schools, hospital & parks. Olympia schools.
Similar Properties
Download our Mobile app
