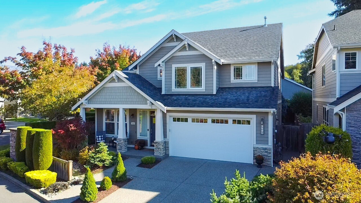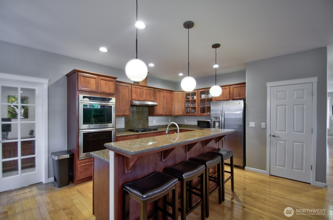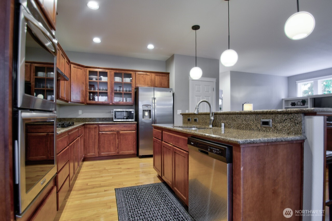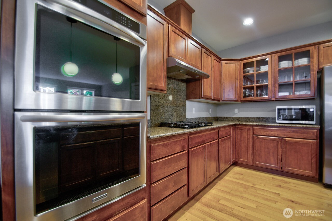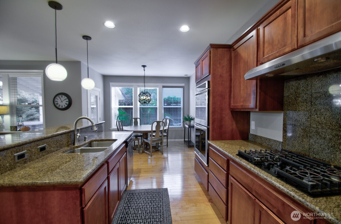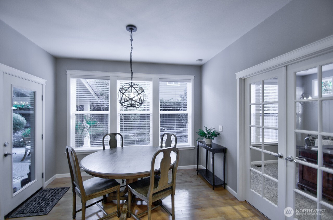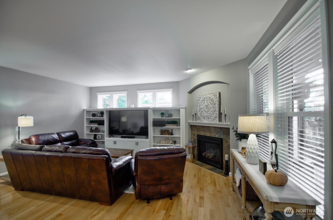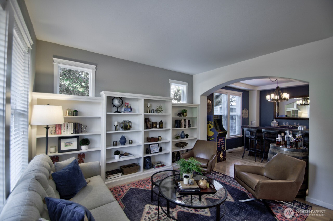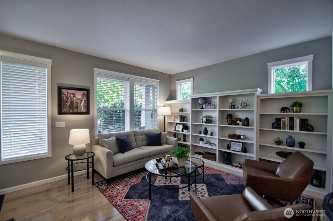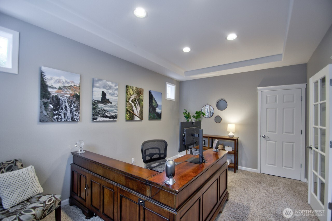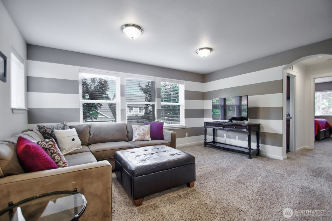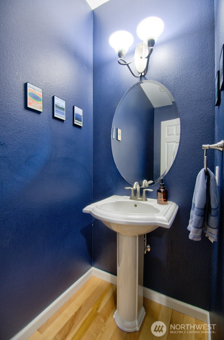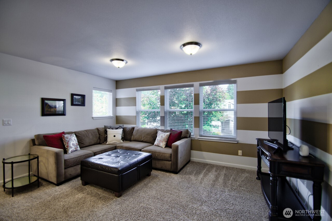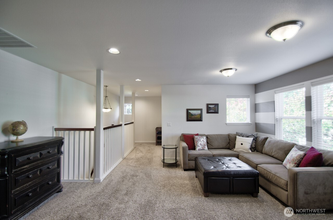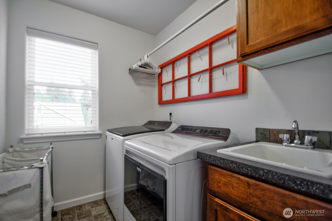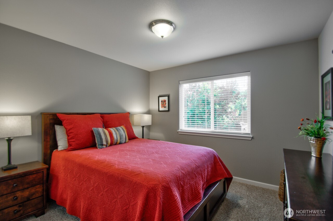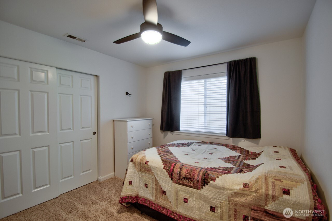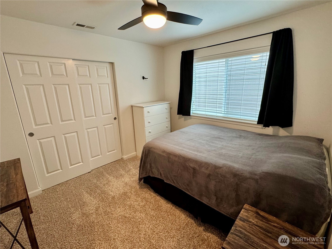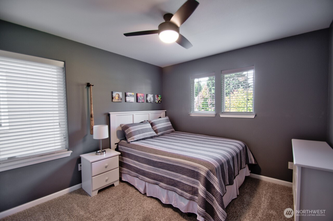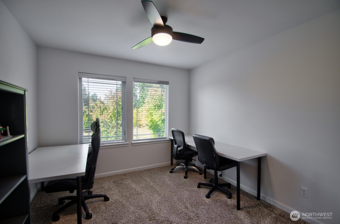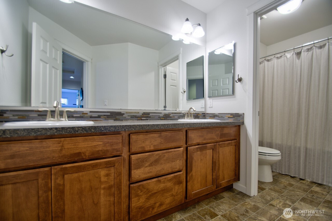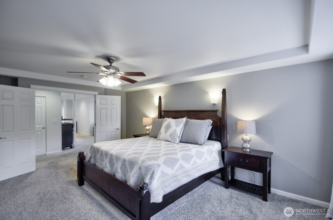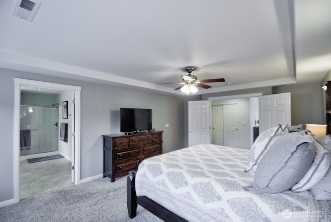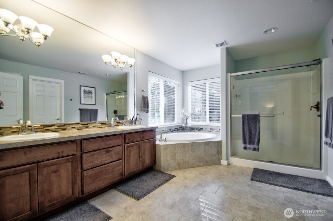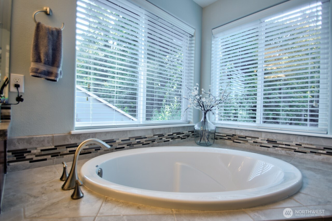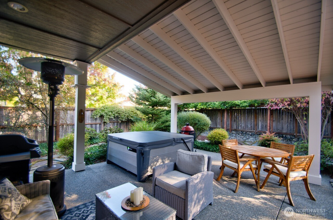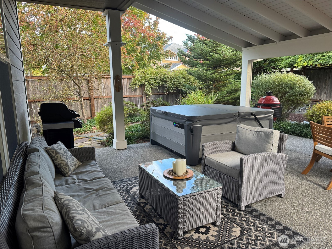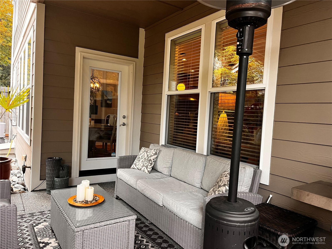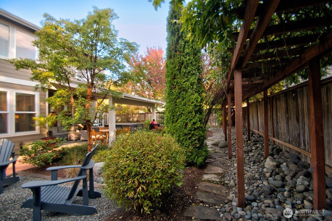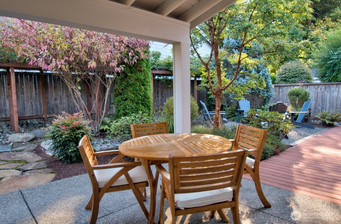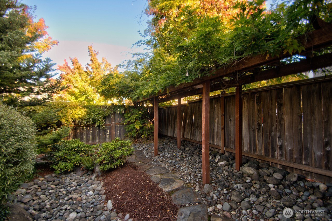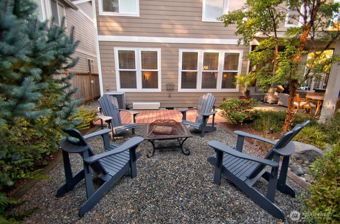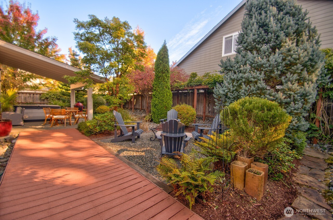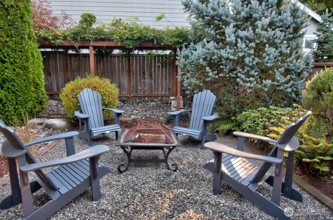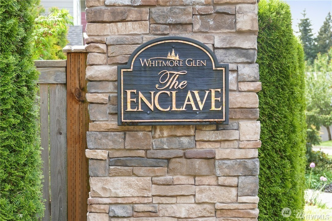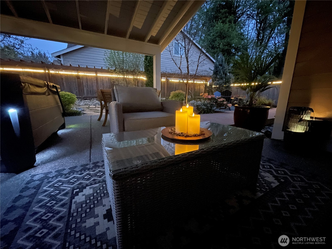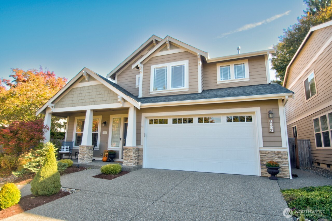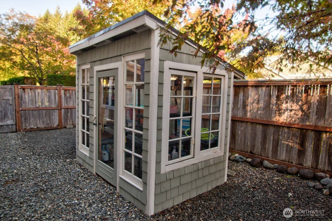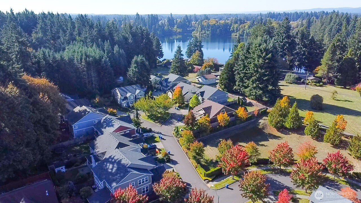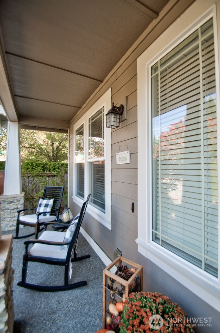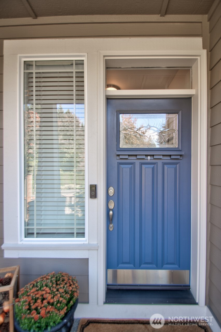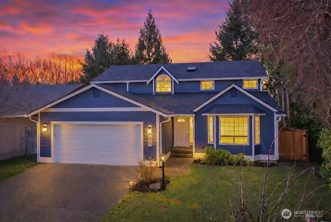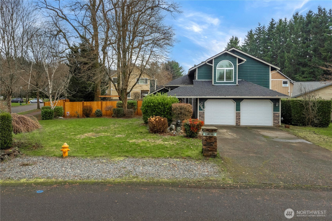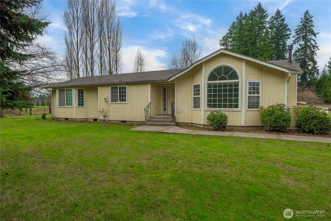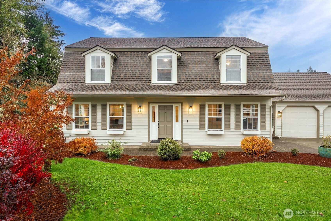3820 Kingsbury Lane SE
Olympia, WA 98501
-
5 Bed
-
2.5 Bath
-
3224 SqFt
-
81 DOM
-
Built: 2013
- Status: Active
$779,500
$779500
-
5 Bed
-
2.5 Bath
-
3224 SqFt
-
81 DOM
-
Built: 2013
- Status: Active
Love this home?

Krishna Regupathy
Principal Broker
(503) 893-8874NEW PRICE! Nestled in a quiet cul-de-sac just minutes from downtown and in the heart of the coveted Olympia School District, this 5 BR, 2.5 BA + office + bonus area home offers 3224 sq feet of bright, open living space. Heat pump for energy-efficient heating/cooling. The main level features hardwood floors, spacious living area with cozy fireplace. The chef-inspired kitchen offers granite countertops, stainless appliances including a double oven - perfect for entertaining. Step outside into your very own back yard oasis - stunning, low-maintenance landscaping, covered patio, greenhouse - ideal for relaxing evenings and weekend gatherings. This home combines comfort, style, and convenience; it truly has it all. Schedule your showing today!
Listing Provided Courtesy of Stephanie C. Parsons, Windermere Real Estate Olympia
General Information
-
NWM2445701
-
Single Family Residence
-
81 DOM
-
5
-
6642.9 SqFt
-
2.5
-
3224
-
2013
-
-
Thurston
-
-
Pioneer Elem
-
Wash Mid
-
Olympia High
-
Residential
-
Single Family Residence
-
Listing Provided Courtesy of Stephanie C. Parsons, Windermere Real Estate Olympia
Krishna Realty data last checked: Jan 16, 2026 09:01 | Listing last modified Jan 05, 2026 22:54,
Source:
Download our Mobile app
Residence Information
-
-
-
-
3224
-
-
-
1/Gas
-
5
-
2
-
1
-
2.5
-
Composition
-
3,
-
12 - 2 Story
-
-
-
2013
-
-
-
-
None
-
-
-
None
-
-
-
Features and Utilities
-
-
Dishwasher(s), Disposal, Double Oven, Microwave(s), Refrigerator(s), See Remarks, Stove(s)/Range(s)
-
Bath Off Primary, Ceiling Fan(s), Double Pane/Storm Window, Dining Room, Fireplace, French Doors, Lo
-
Cement Planked
-
-
-
Public
-
-
Sewer Connected
-
-
Financial
-
7859
-
-
-
-
-
Cash Out, Conventional, FHA, VA Loan
-
10-16-2025
-
-
-
Comparable Information
-
-
81
-
81
-
-
Cash Out, Conventional, FHA, VA Loan
-
$799,950
-
$799,950
-
-
Jan 05, 2026 22:54
Schools
Map
Listing courtesy of Windermere Real Estate Olympia.
The content relating to real estate for sale on this site comes in part from the IDX program of the NWMLS of Seattle, Washington.
Real Estate listings held by brokerage firms other than this firm are marked with the NWMLS logo, and
detailed information about these properties include the name of the listing's broker.
Listing content is copyright © 2026 NWMLS of Seattle, Washington.
All information provided is deemed reliable but is not guaranteed and should be independently verified.
Krishna Realty data last checked: Jan 16, 2026 09:01 | Listing last modified Jan 05, 2026 22:54.
Some properties which appear for sale on this web site may subsequently have sold or may no longer be available.
Love this home?

Krishna Regupathy
Principal Broker
(503) 893-8874NEW PRICE! Nestled in a quiet cul-de-sac just minutes from downtown and in the heart of the coveted Olympia School District, this 5 BR, 2.5 BA + office + bonus area home offers 3224 sq feet of bright, open living space. Heat pump for energy-efficient heating/cooling. The main level features hardwood floors, spacious living area with cozy fireplace. The chef-inspired kitchen offers granite countertops, stainless appliances including a double oven - perfect for entertaining. Step outside into your very own back yard oasis - stunning, low-maintenance landscaping, covered patio, greenhouse - ideal for relaxing evenings and weekend gatherings. This home combines comfort, style, and convenience; it truly has it all. Schedule your showing today!
Similar Properties
Download our Mobile app
